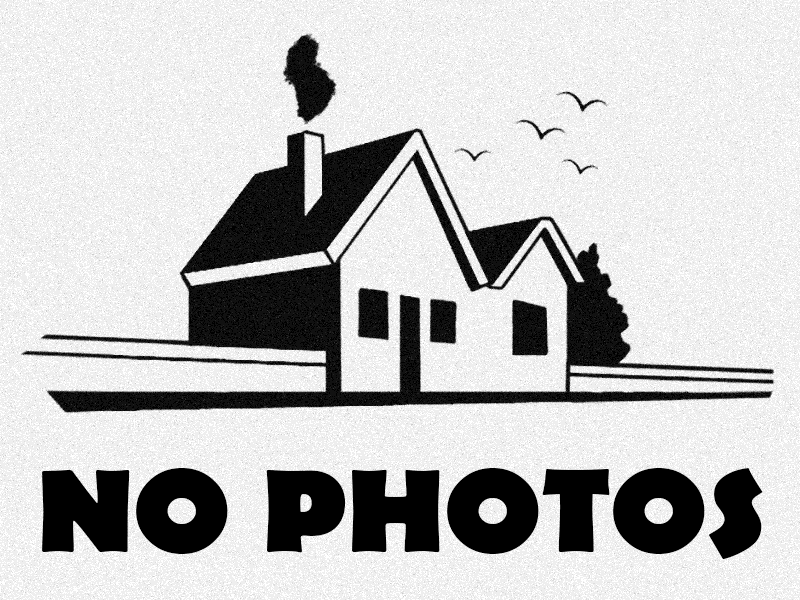1231 ANASTASIA AVE, Coral Gables
$6,495,000 USD 5 6.5
Pictures
Map

Contact us
Schedule Tour
| Address | 1231 ANASTASIA AVE, Coral Gables |
| Building Name | CORAL GABLE COUNTRY CLUB |
| Type of Property | Single Family Residence |
| Property Style | Pool Only |
| Price | $6,495,000 |
| Sold on | 27th June, 2025 |
| Sold Price | $5,700,000 |
| Property Status | Closed |
| MLS Number | A11749091 |
| Bedrooms Number | 5 |
| Full Bathrooms Number | 6 |
| Half Bathrooms Number | 1 |
| Living Area | 4331 |
| Lot Size | 11309 |
| Year Built | 2023 |
| Garage Spaces Number | 2 |
| Folio Number | 03-41-18-003-1620 |
| Zoning Information | 0100 |
| Days on Market | 141 |
Detailed Description: This stunning 5,595 sq. Ft. Estate across from the renowned Biltmore Hotel in Coral Gables was designed by architect Nelson de Leon of Locus Architecture and built by The Calta Group. Featuring 5 bedrooms, 6 full baths, and 1 half bath, the home showcases soaring ceilings, limestone and wood floors, and a custom Mia Cucina kitchen with top-tier appliances. Lush tropical landscaping surrounds a heated sparkling pool, covered terraces, and summer kitchen with a Wolf grill. Additional highlights include a wet bar and entertainment area, an elevator, Savant Green Home Smart Automation, smart toilets, double frameless glass shower, and 2-car garage with storm-grade doors. A rare blend of elegance and comfort in a prime location.
Internet
Property added to favorites
Loan
Mortgage
Expert
Hide
Address Information
| State | Florida |
| City | Coral Gables |
| County | Miami-Dade County |
| Zip Code | 33134 |
| Address | 1231 ANASTASIA AVE |
| Section | 18 |
Financial Information
| Price | $6,495,000 |
| Price per Foot | $0 |
| Sold on | 27th June, 2025 |
| Sold Price | $5,700,000 |
| Folio Number | 03-41-18-003-1620 |
| Tax Amount | $14,071 |
| Tax Year | 2023 |
| Terms of Sale | Cash |
| Type of Contingencies | Pending Inspections |
Full Descriptions
| Detailed Description | This stunning 5,595 sq. Ft. Estate across from the renowned Biltmore Hotel in Coral Gables was designed by architect Nelson de Leon of Locus Architecture and built by The Calta Group. Featuring 5 bedrooms, 6 full baths, and 1 half bath, the home showcases soaring ceilings, limestone and wood floors, and a custom Mia Cucina kitchen with top-tier appliances. Lush tropical landscaping surrounds a heated sparkling pool, covered terraces, and summer kitchen with a Wolf grill. Additional highlights include a wet bar and entertainment area, an elevator, Savant Green Home Smart Automation, smart toilets, double frameless glass shower, and 2-car garage with storm-grade doors. A rare blend of elegance and comfort in a prime location. |
| Property View | Garden, Pool |
| Design Description | Detached, Two Story |
| Roof Description | Flat Tile |
| Floor Description | Other, Wood |
| Interior Features | First Floor Entry, Built-in Features, Closet Cabinetry, Entrance Foyer, Other, Pantry, Walk-In Closet (s), F |
| Exterior Features | Built-In Grill, Fruit Trees, Open Balcony |
| Furnished Information | Unfurnished |
| Equipment Appliances | Dishwasher, Dryer, Microwave, Other Equipment / Appliances, Refrigerator, Wall Oven, Washer |
| Pool Description | In Ground |
| Cooling Description | Central Air |
| Heating Description | Central |
| Water Description | Municipal Water |
| Sewer Description | Septic Tank |
| Parking Description | Driveway |
Property parameters
| Bedrooms Number | 5 |
| Full Baths Number | 6 |
| Half Baths Number | 1 |
| Living Area | 4331 |
| Lot Size | 11309 |
| Zoning Information | 0100 |
| Year Built | 2023 |
| Type of Property | Single Family Residence |
| Style | Pool Only |
| Building Name | CORAL GABLE COUNTRY CLUB |
| Development Name | CORAL GABLE COUNTRY CLUB |
| Construction Type | Concrete Block Construction,CBS Construction |
| Garage Spaces Number | 2 |
| Listed with | Coldwell Banker Realty |
