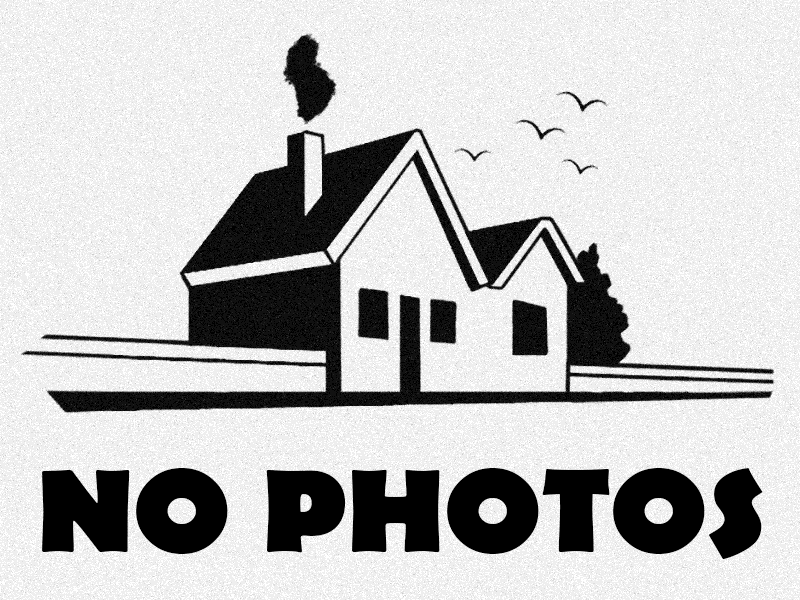4013 NORTH WEST 63RD ST, Coconut Creek
$639,900 USD 5 3
Pictures
Map

Contact us
Schedule Tour
| Address | 4013 NORTH WEST 63RD ST, Coconut Creek |
| Building Name | COCOBAY |
| Type of Property | Single Family Residence |
| Property Style | R30-No Pool / No Water |
| Price | $639,900 |
| Previous Price | $659,900 (1 days ago) |
| Sold on | 16th July, 2025 |
| Sold Price | $640,000 |
| Property Status | Closed |
| MLS Number | A11751281 |
| Bedrooms Number | 5 |
| Full Bathrooms Number | 3 |
| Living Area | 2836 |
| Lot Size | 5340 |
| Year Built | 2000 |
| Garage Spaces Number | 3 |
| Folio Number | 484205221080 |
| Zoning Information | PUD |
| Days on Market | 143 |
Detailed Description: This home offers 2 Stories, 5 bedrooms, 3 bathrooms. On the first floor you have a living room facing the backyard, kitchen with stainless steel appliances and dining area, office space, laundry room, half bathroom and a 3 car garage. On the second story you have the bedrooms including the primary suite with double closets and private bathroom that offers dual sinks, separate tub and shower. Private, fenced backyard and patio in the back. Community is gated and offers a community pool. Close proximity to FL turnpike and Sawgrass Expy.
Internet
Pets Allowed
Property added to favorites
Loan
Mortgage
Expert
Hide
Address Information
| State | Florida |
| City | Coconut Creek |
| County | Broward County |
| Zip Code | 33073 |
| Address | 4013 NORTH WEST 63RD ST |
| Zip Code (4 Digits) | 2038 |
Financial Information
| Price | $639,900 |
| Price per Foot | $0 |
| Previous Price | $659,900 |
| Sold on | 16th July, 2025 |
| Sold Price | $640,000 |
| Folio Number | 484205221080 |
| Association Fee Paid | Monthly |
| Association Fee | $173 |
| Tax Amount | $14,035 |
| Tax Year | 2024 |
| Terms of Sale | FHA |
| Type of Contingencies | Pending Inspections |
Full Descriptions
| Detailed Description | This home offers 2 Stories, 5 bedrooms, 3 bathrooms. On the first floor you have a living room facing the backyard, kitchen with stainless steel appliances and dining area, office space, laundry room, half bathroom and a 3 car garage. On the second story you have the bedrooms including the primary suite with double closets and private bathroom that offers dual sinks, separate tub and shower. Private, fenced backyard and patio in the back. Community is gated and offers a community pool. Close proximity to FL turnpike and Sawgrass Expy. |
| Property View | Garden, Other |
| Design Description | Detached, Two Story |
| Roof Description | Barrel Roof, Curved / S-Tile Roof |
| Floor Description | Carpet, Tile, Vinyl, Wood |
| Interior Features | First Floor Entry, Built-in Features, Closet Cabinetry, Other, Vaulted Ceiling (s), Volume Ceilings, Walk-I |
| Furnished Information | Unfurnished |
| Equipment Appliances | Dishwasher, Dryer, Microwave, Electric Range, Refrigerator, Wall Oven, Washer |
| Cooling Description | Ceiling Fan (s), Central Air |
| Heating Description | Central |
| Water Description | Municipal Water |
| Sewer Description | Public Sewer |
| Parking Description | Driveway, Paver Block |
| Pet Restrictions | Yes |
Property parameters
| Bedrooms Number | 5 |
| Full Baths Number | 3 |
| Living Area | 2836 |
| Lot Size | 5340 |
| Zoning Information | PUD |
| Year Built | 2000 |
| Type of Property | Single Family Residence |
| Style | R30-No Pool / No Water |
| Building Name | COCOBAY |
| Development Name | COCOBAY |
| Construction Type | Concrete Block Construction |
| Street Direction | North West |
| Garage Spaces Number | 3 |
| Listed with | Stratwell, LLC |
