4279 GREENBRIAR LN, Weston
$660,000 USD 3 2
Pictures
Map
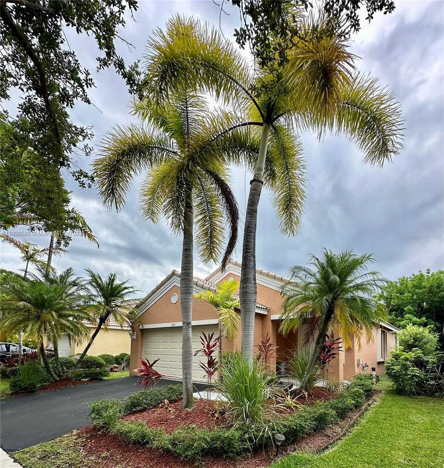

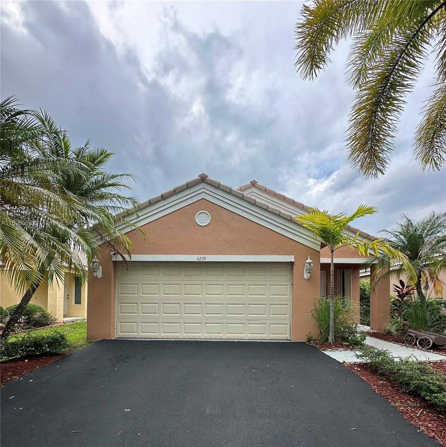
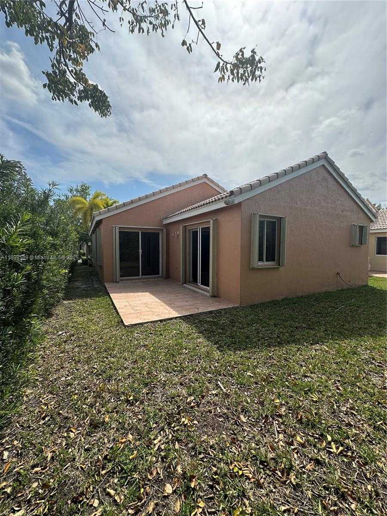
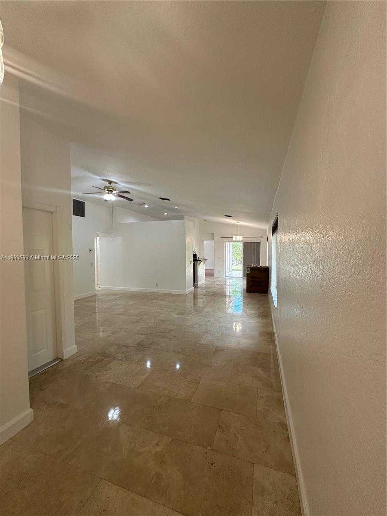
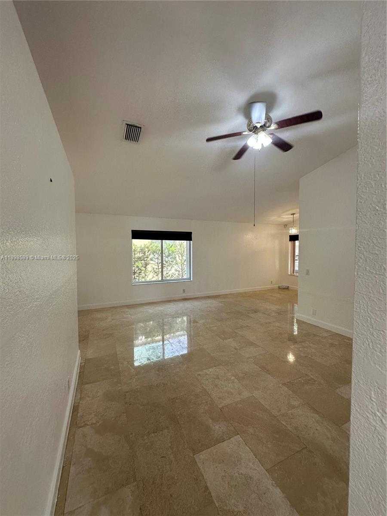
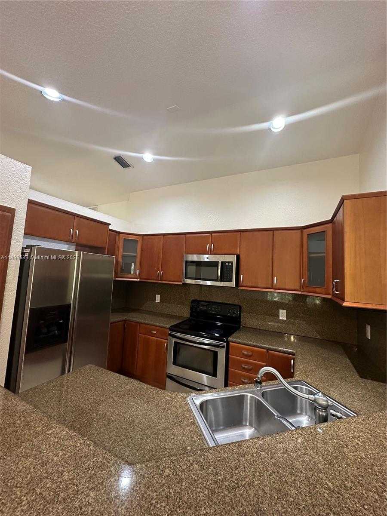
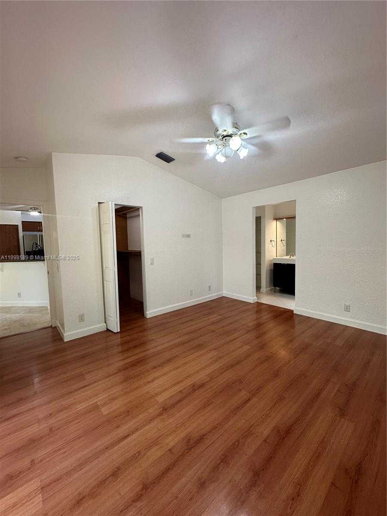
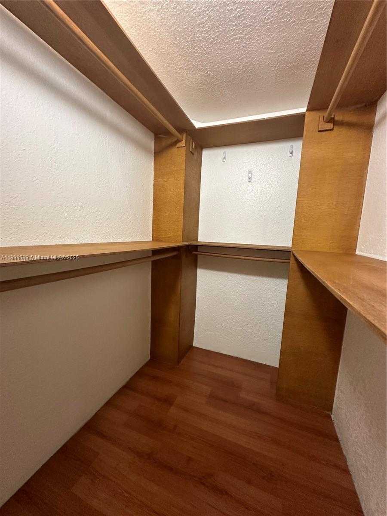
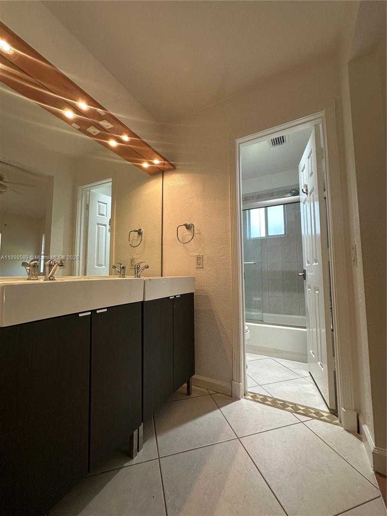
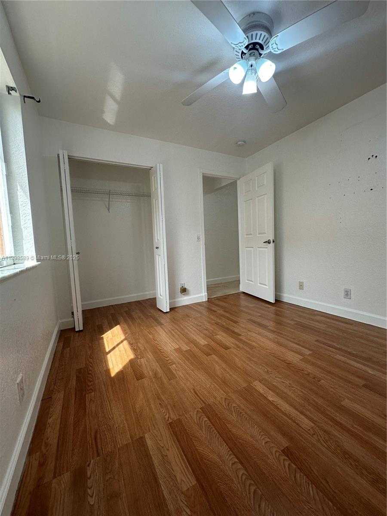
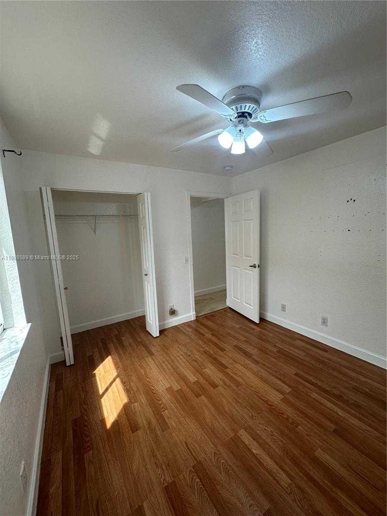
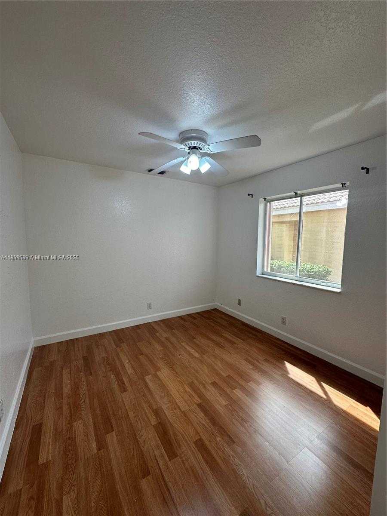
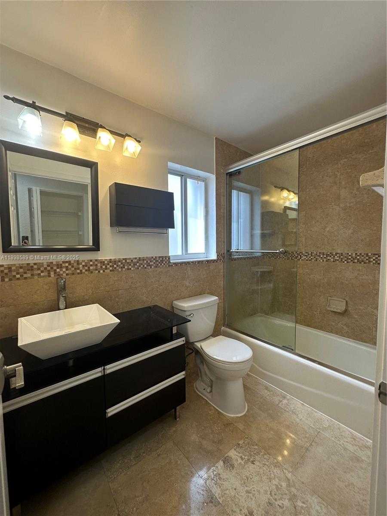
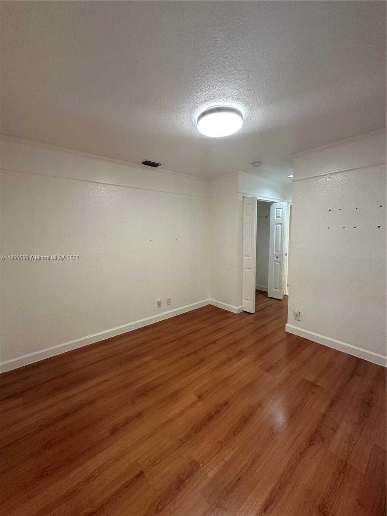
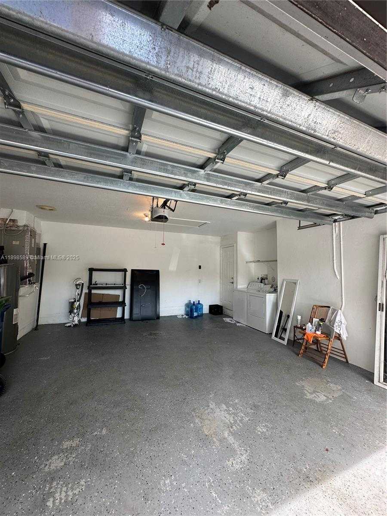
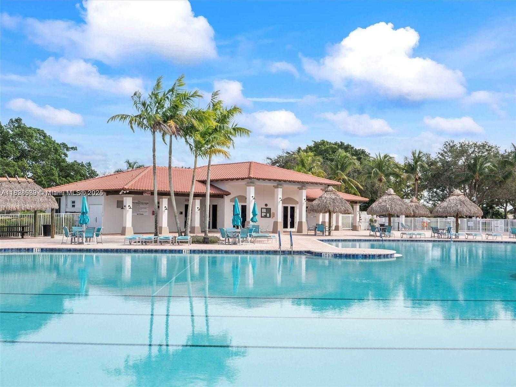
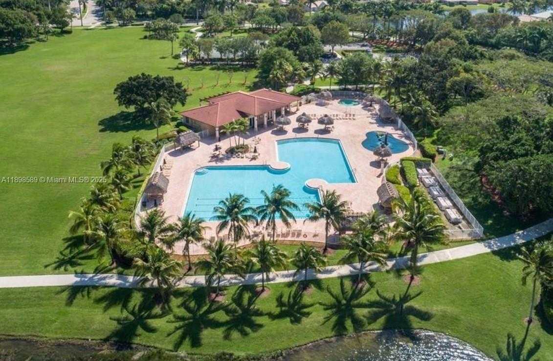
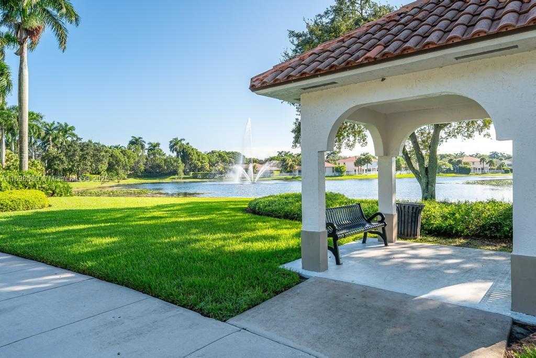
Contact us
Schedule Tour
| Address | 4279 GREENBRIAR LN, Weston |
| Building Name | SECTOR 8 9 AND 10 |
| Type of Property | Single Family Residence |
| Property Style | R30-No Pool / No Water |
| Price | $660,000 |
| Property Status | Active |
| MLS Number | A11898589 |
| Bedrooms Number | 3 |
| Full Bathrooms Number | 2 |
| Living Area | 1356 |
| Lot Size | 4426 |
| Year Built | 1997 |
| Garage Spaces Number | 2 |
| Folio Number | 504030051170 |
| Zoning Information | R-1 |
| Days on Market | 5 |
Detailed Description: Welcome to 3bed, 2bath, 2 car garage home with a perfect layout for families in the community of The Ridges in Weston! This home is great for families seeking the perfect blend of comfort and convenience. Enjoy a split floor plan, vaulted ceiling, cozy and clean kitchen with stainless steel appliances. Benefit from A-rated schools and luxury Weston amenities. Enjoy the expansive community pool, complete with a thrilling splash zone for the kids. Sports enthusiasts will rejoice with an array of amenities including basketball courts, soccer fields, volleyball and more.
Internet
Pets Allowed
Property added to favorites
Loan
Mortgage
Expert
Hide
Address Information
| State | Florida |
| City | Weston |
| County | Broward County |
| Zip Code | 33331 |
| Address | 4279 GREENBRIAR LN |
| Section | 30 |
| Zip Code (4 Digits) | 3834 |
Financial Information
| Price | $660,000 |
| Price per Foot | $0 |
| Folio Number | 504030051170 |
| Association Fee Paid | Quarterly |
| Association Fee | $580 |
| Tax Amount | $8,845 |
| Tax Year | 2024 |
Full Descriptions
| Detailed Description | Welcome to 3bed, 2bath, 2 car garage home with a perfect layout for families in the community of The Ridges in Weston! This home is great for families seeking the perfect blend of comfort and convenience. Enjoy a split floor plan, vaulted ceiling, cozy and clean kitchen with stainless steel appliances. Benefit from A-rated schools and luxury Weston amenities. Enjoy the expansive community pool, complete with a thrilling splash zone for the kids. Sports enthusiasts will rejoice with an array of amenities including basketball courts, soccer fields, volleyball and more. |
| Property View | Garden |
| Design Description | Detached, One Story |
| Roof Description | Other |
| Floor Description | Ceramic Floor |
| Interior Features | First Floor Entry, Split Bedroom, Vaulted Ceiling (s), Walk-In Closet (s), Utility / Laundry In Garage |
| Equipment Appliances | Dishwasher, Disposal, Dryer, Electric Water Heater, Microwave, Electric Range, Refrigerator, Self Cleaning Oven, Washer |
| Cooling Description | Ceiling Fan (s), Central Air |
| Heating Description | Central |
| Water Description | Municipal Water |
| Sewer Description | Public Sewer |
| Parking Description | Additional Spaces Available, Driveway |
| Pet Restrictions | Yes |
Property parameters
| Bedrooms Number | 3 |
| Full Baths Number | 2 |
| Living Area | 1356 |
| Lot Size | 4426 |
| Zoning Information | R-1 |
| Year Built | 1997 |
| Type of Property | Single Family Residence |
| Style | R30-No Pool / No Water |
| Building Name | SECTOR 8 9 AND 10 |
| Development Name | SECTOR 8 9 AND 10 |
| Construction Type | CBS Construction |
| Garage Spaces Number | 2 |
| Listed with | Golden Keys Inc |
