985 SPOONBILL CIR, Weston
$1,149,000 USD 4 2.5
Pictures
Map
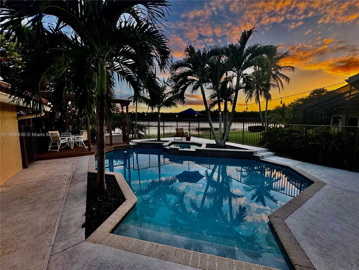

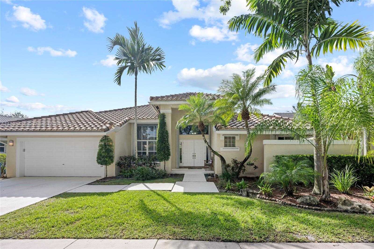
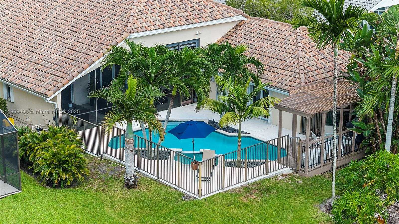
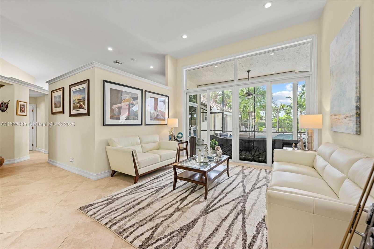
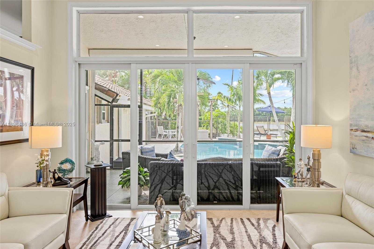
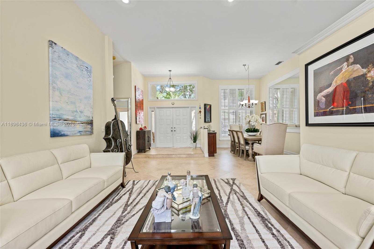
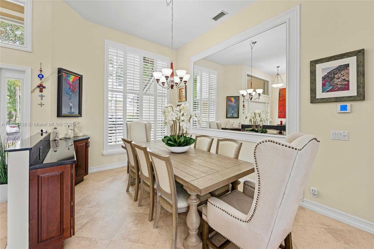
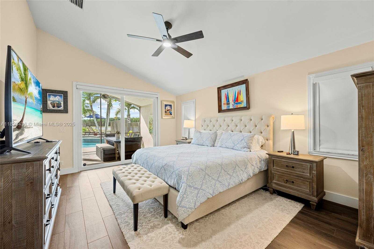
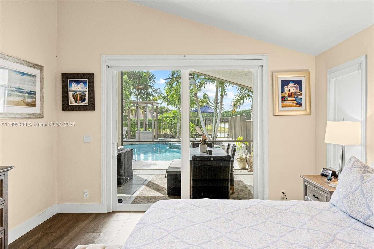
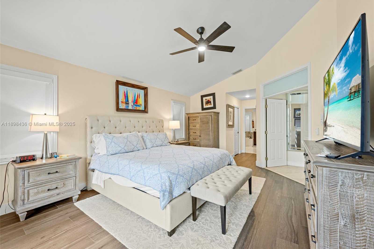
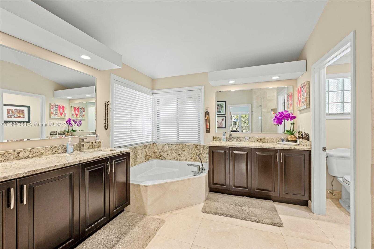
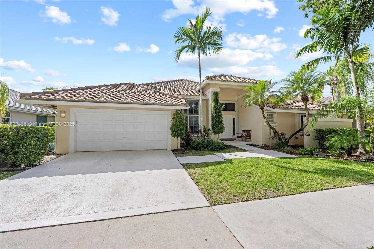
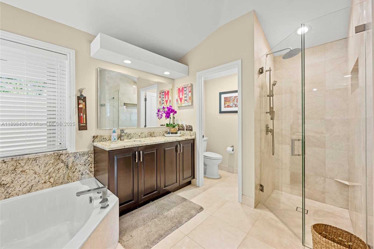
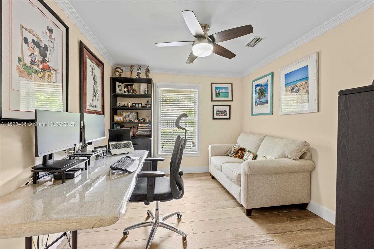
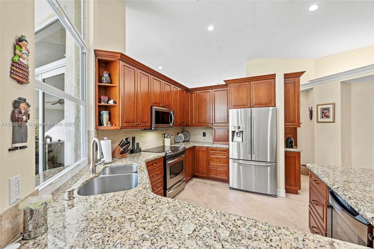
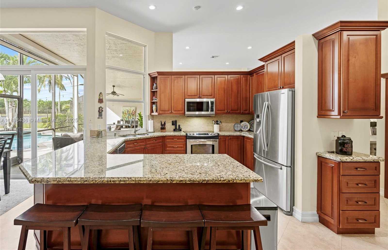
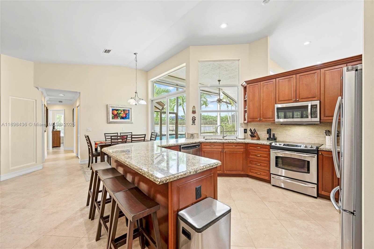
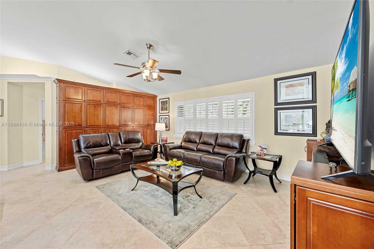
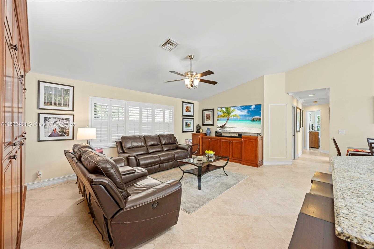
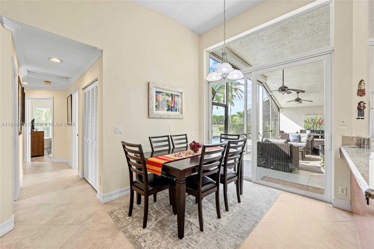
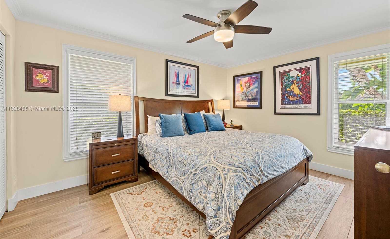
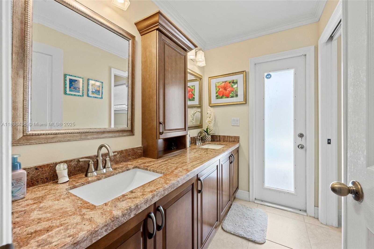
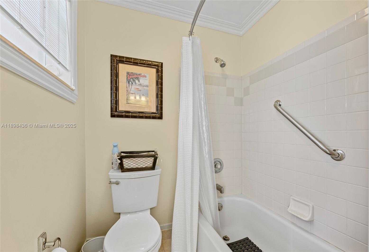
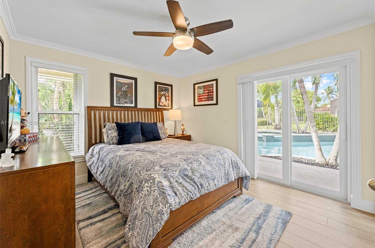
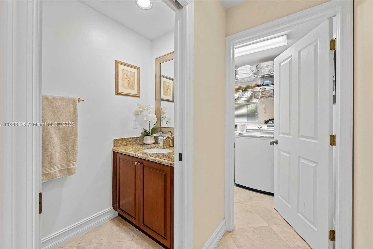
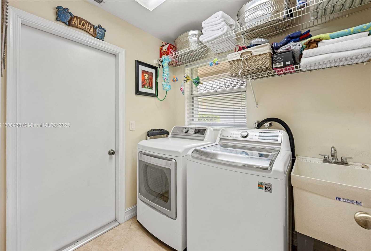
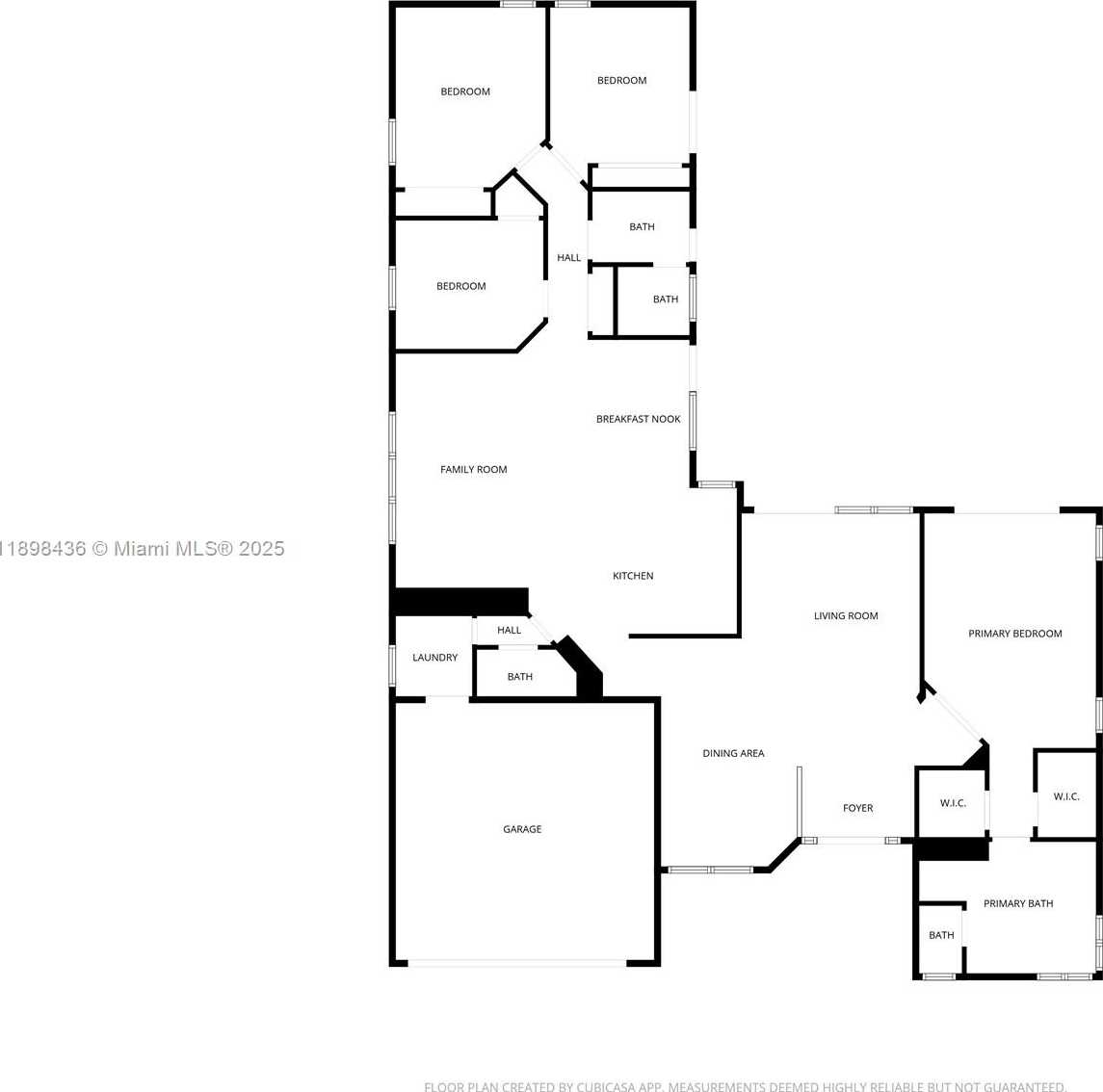
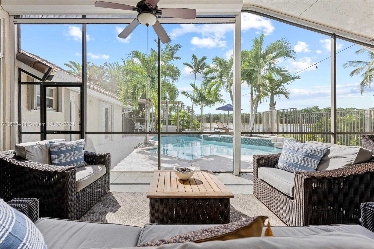
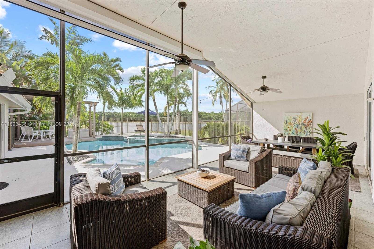
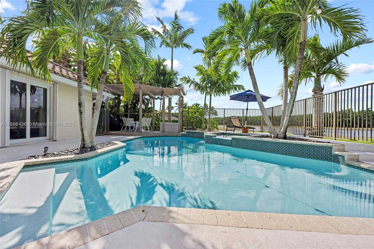
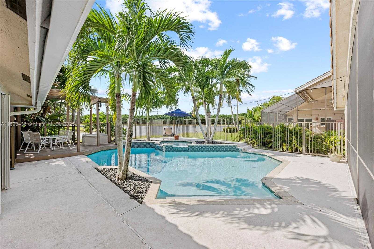
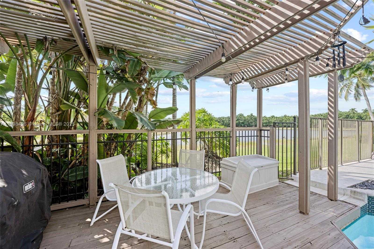
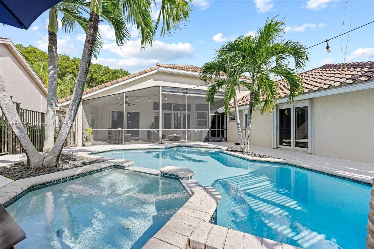
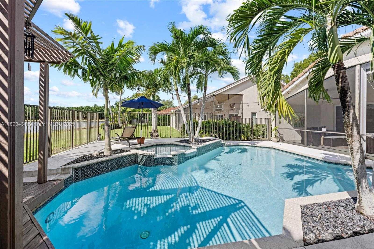
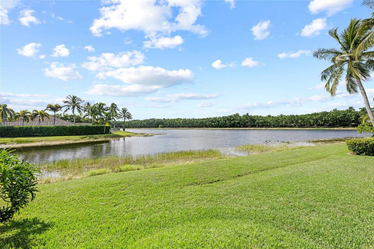
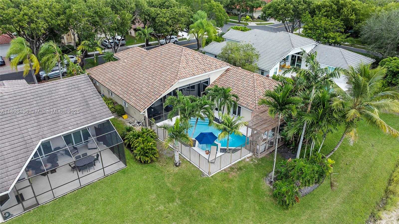
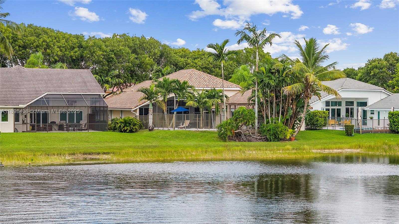
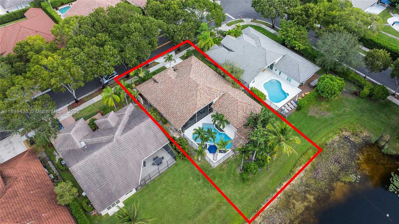
Contact us
Schedule Tour
| Address | 985 SPOONBILL CIR, Weston |
| Building Name | Orchid Island |
| Type of Property | Single Family Residence |
| Property Style | House |
| Price | $1,149,000 |
| Property Status | Active |
| MLS Number | A11898436 |
| Bedrooms Number | 4 |
| Full Bathrooms Number | 2 |
| Half Bathrooms Number | 1 |
| Living Area | 2370 |
| Lot Size | 10031 |
| Year Built | 1992 |
| Garage Spaces Number | 2 |
| Folio Number | 503912010420 |
| Zoning Information | R-2 |
| Days on Market | 4 |
Detailed Description: Step inside and the water views pull you in. This 4-bedroom, 2.5-bath home opens with sunlit living and dining on diagonal travertine-look porcelain. The custom kitchen has wood cabinetry, granite counters, GE Profile appliances, and soft-close pullouts. The family room flows to an expansive screened patio and a resort-style backyard with a renovated pool, fully fenced deck, and an elevated shaded pergola overlooking the lake. Unwind in the primary suite with a 2017 marble-and-granite bath, Roman tub, and rain shower. Thoughtful touches include crown moldings, built-ins, roof 2015, mixed impact protection with accordion shutters, and updated electrical panels. Set within Orchid Island, a gated enclave of only 129 custom homes with tennis, half-court basketball, and a tot lot.
Internet
Waterfront
Pets Allowed
Property added to favorites
Loan
Mortgage
Expert
Hide
Address Information
| State | Florida |
| City | Weston |
| County | Broward County |
| Zip Code | 33326 |
| Address | 985 SPOONBILL CIR |
| Section | 12 |
| Zip Code (4 Digits) | 3354 |
Financial Information
| Price | $1,149,000 |
| Price per Foot | $0 |
| Folio Number | 503912010420 |
| Association Fee Paid | Quarterly |
| Association Fee | $585 |
| Tax Amount | $14,559 |
| Tax Year | 2024 |
Full Descriptions
| Detailed Description | Step inside and the water views pull you in. This 4-bedroom, 2.5-bath home opens with sunlit living and dining on diagonal travertine-look porcelain. The custom kitchen has wood cabinetry, granite counters, GE Profile appliances, and soft-close pullouts. The family room flows to an expansive screened patio and a resort-style backyard with a renovated pool, fully fenced deck, and an elevated shaded pergola overlooking the lake. Unwind in the primary suite with a 2017 marble-and-granite bath, Roman tub, and rain shower. Thoughtful touches include crown moldings, built-ins, roof 2015, mixed impact protection with accordion shutters, and updated electrical panels. Set within Orchid Island, a gated enclave of only 129 custom homes with tennis, half-court basketball, and a tot lot. |
| How to Reach | Use GPS |
| Property View | Lake, Pool |
| Water Access | None |
| Waterfront Description | WF / Pool / No Ocean Access, Lake |
| Design Description | Detached, One Story |
| Roof Description | Curved / S-Tile Roof |
| Floor Description | Ceramic Floor, Wood |
| Interior Features | First Floor Entry, Built-in Features, Entrance Foyer, Laundry Tub, Pantry, Roman Tub, Split Bedroom, Vaulte |
| Equipment Appliances | Dishwasher, Disposal, Dryer, Electric Water Heater, Electric Range, Refrigerator |
| Pool Description | In Ground |
| Cooling Description | Central Air, Electric |
| Heating Description | Central |
| Water Description | Municipal Water |
| Sewer Description | Public Sewer |
| Parking Description | Driveway |
| Pet Restrictions | Restrictions Or Possible Restrictions |
Property parameters
| Bedrooms Number | 4 |
| Full Baths Number | 2 |
| Half Baths Number | 1 |
| Living Area | 2370 |
| Lot Size | 10031 |
| Zoning Information | R-2 |
| Year Built | 1992 |
| Type of Property | Single Family Residence |
| Style | House |
| Building Name | Orchid Island |
| Development Name | Orchid Island |
| Construction Type | CBS Construction |
| Garage Spaces Number | 2 |
| Listed with | Coldwell Banker Realty |
