4491 FOXTAIL LN, Weston
$949,000 USD 5 3.5
Pictures
Map
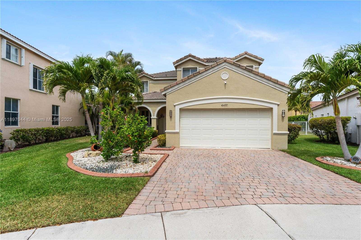

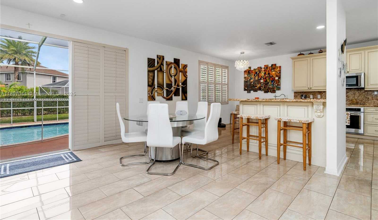
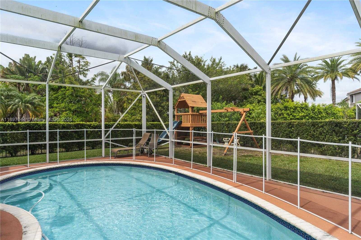
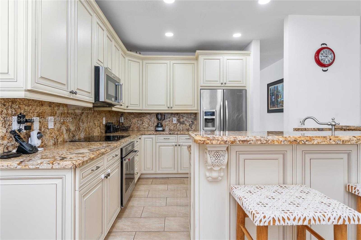
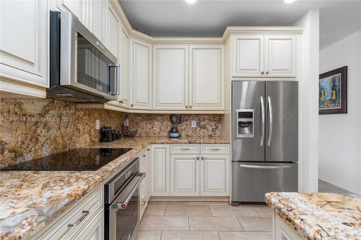
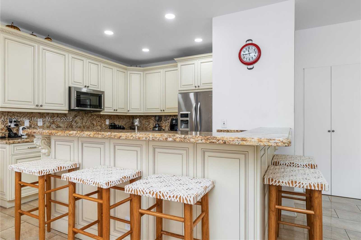
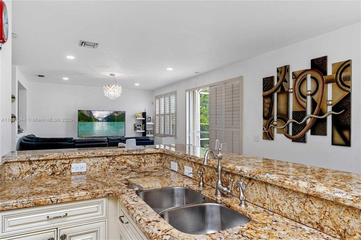
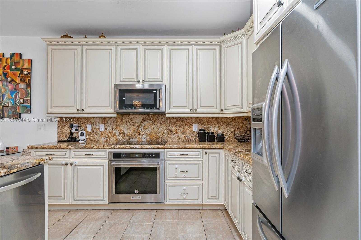
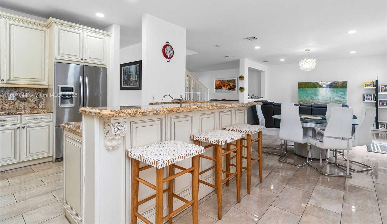
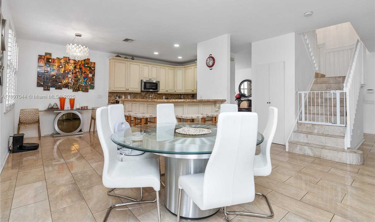
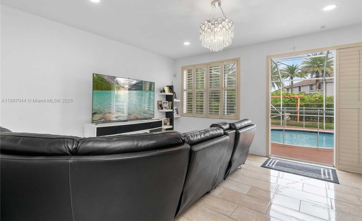
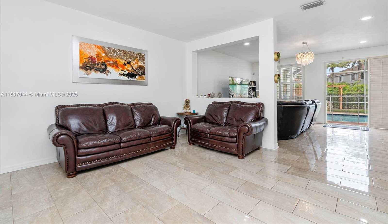
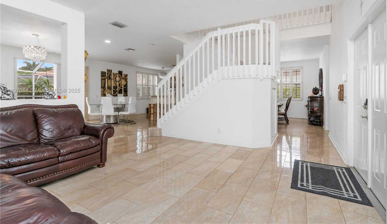
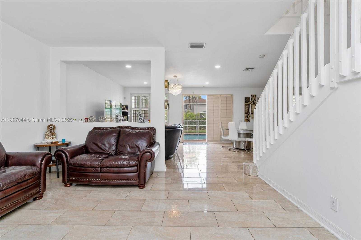
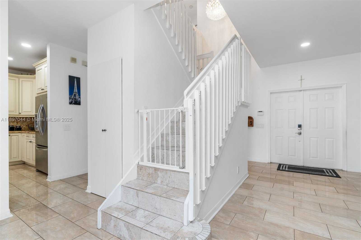
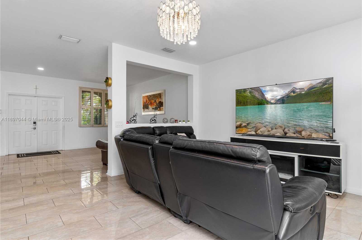
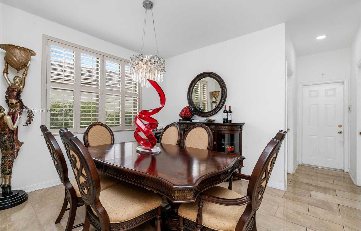
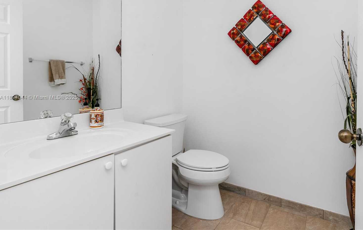
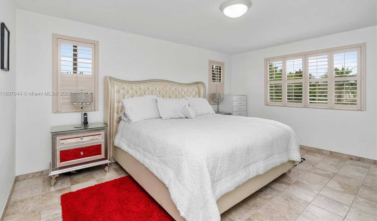
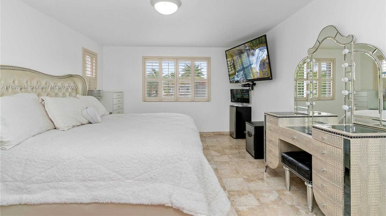
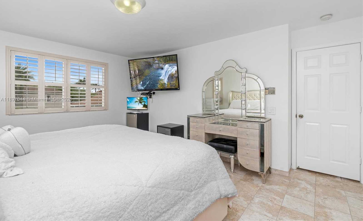
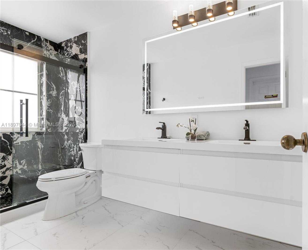
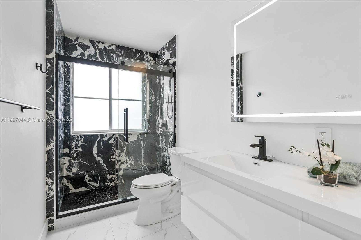
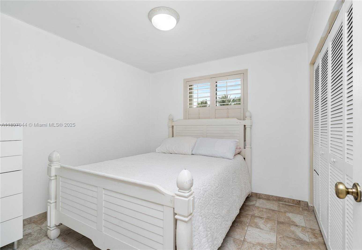
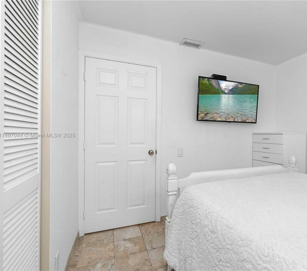
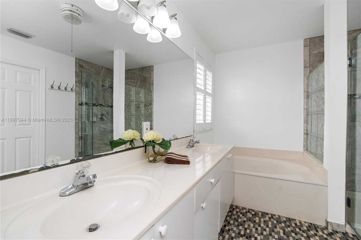
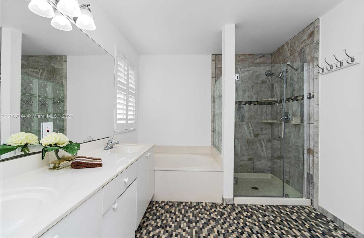
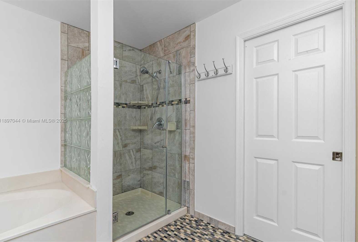
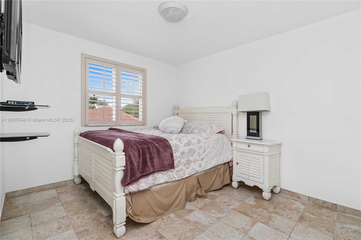
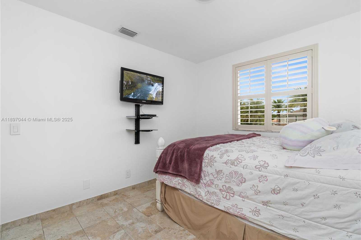
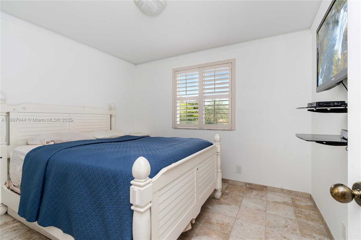
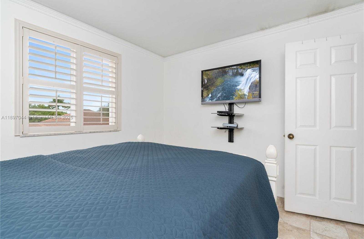
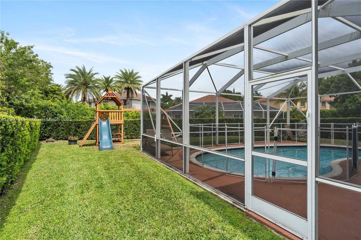
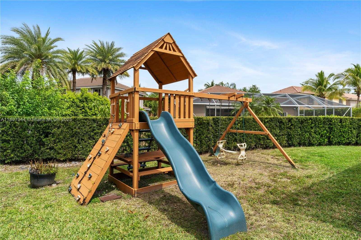
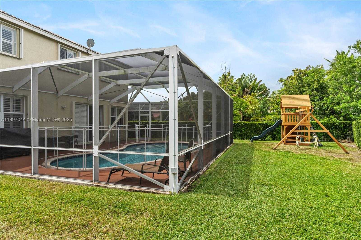
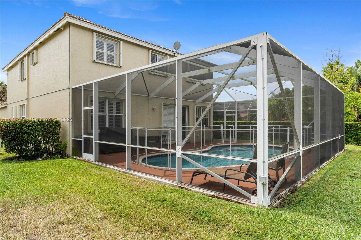
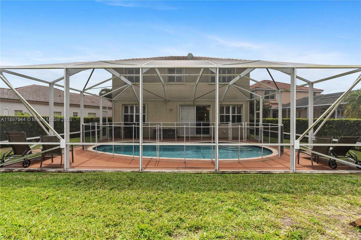
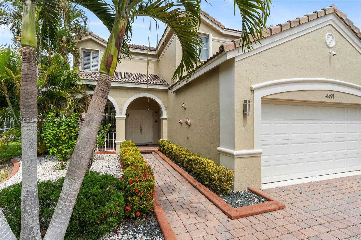
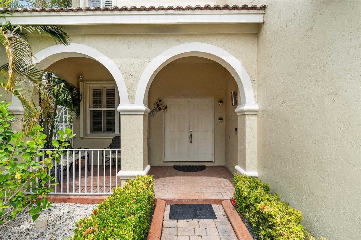
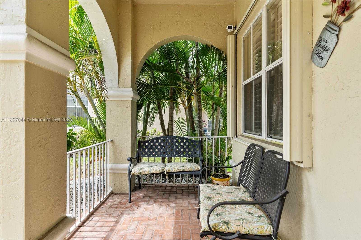
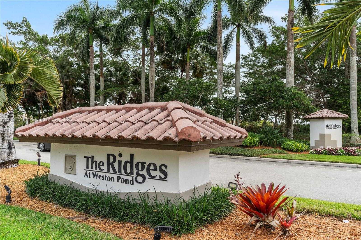
Contact us
Schedule Tour
| Address | 4491 FOXTAIL LN, Weston |
| Building Name | SECTOR 8 9 AND 10 |
| Type of Property | Single Family Residence |
| Property Style | Pool Only |
| Price | $949,000 |
| Property Status | Active |
| MLS Number | A11897044 |
| Bedrooms Number | 5 |
| Full Bathrooms Number | 3 |
| Half Bathrooms Number | 1 |
| Living Area | 2592 |
| Lot Size | 7266 |
| Year Built | 1998 |
| Garage Spaces Number | 2 |
| Folio Number | 504030052560 |
| Zoning Information | R-1 |
| Days on Market | 4 |
Detailed Description: Discover the best value in Weston! Situated on a spacious pie-shaped lot, this partially updated home offers a generous backyard space, perfect for outdoor living and entertaining. The home features elegant porcelain tile throughout, providing a sleek and modern feel. Enjoy a remodeled bathroom (2022) with stylish porcelain tiles, and a kitchen that boasts granite countertops, 42” wood cabinets, and ample storage. All windows are adorned with beautiful plantation shutters, adding a touch of sophistication. The serene pool area offers a private oasis for relaxation. Located in the highly sought-after community of The Ridges, this home blends comfort, style, and convenience, with easy access to major highways and top-rated schools. All at the most affordable price in the area.
Internet
Pets Allowed
Property added to favorites
Loan
Mortgage
Expert
Hide
Address Information
| State | Florida |
| City | Weston |
| County | Broward County |
| Zip Code | 33331 |
| Address | 4491 FOXTAIL LN |
| Section | 30 |
| Zip Code (4 Digits) | 3843 |
Financial Information
| Price | $949,000 |
| Price per Foot | $0 |
| Folio Number | 504030052560 |
| Association Fee Paid | Quarterly |
| Association Fee | $585 |
| Tax Amount | $14,974 |
| Tax Year | 2024 |
Full Descriptions
| Detailed Description | Discover the best value in Weston! Situated on a spacious pie-shaped lot, this partially updated home offers a generous backyard space, perfect for outdoor living and entertaining. The home features elegant porcelain tile throughout, providing a sleek and modern feel. Enjoy a remodeled bathroom (2022) with stylish porcelain tiles, and a kitchen that boasts granite countertops, 42” wood cabinets, and ample storage. All windows are adorned with beautiful plantation shutters, adding a touch of sophistication. The serene pool area offers a private oasis for relaxation. Located in the highly sought-after community of The Ridges, this home blends comfort, style, and convenience, with easy access to major highways and top-rated schools. All at the most affordable price in the area. |
| Property View | None |
| Design Description | Detached, Two Story |
| Roof Description | Curved / S-Tile Roof |
| Interior Features | First Floor Entry, Attic, Utility Room / Laundry |
| Equipment Appliances | Dishwasher, Dryer, Electric Water Heater, Microwave, Refrigerator |
| Pool Description | Auto Pool Clean, Concrete |
| Cooling Description | Central Air, Electric |
| Heating Description | Electric |
| Water Description | Municipal Water |
| Sewer Description | Public Sewer |
| Parking Description | Driveway |
| Pet Restrictions | Restrictions Or Possible Restrictions |
Property parameters
| Bedrooms Number | 5 |
| Full Baths Number | 3 |
| Half Baths Number | 1 |
| Living Area | 2592 |
| Lot Size | 7266 |
| Zoning Information | R-1 |
| Year Built | 1998 |
| Type of Property | Single Family Residence |
| Style | Pool Only |
| Building Name | SECTOR 8 9 AND 10 |
| Development Name | SECTOR 8 9 AND 10 |
| Construction Type | CBS Construction |
| Garage Spaces Number | 2 |
| Listed with | Weichert Realtors Capella Estates |
