2509 HUNTERS RUN WAY, Weston
$1,595,000 USD 6 4
Pictures
Map
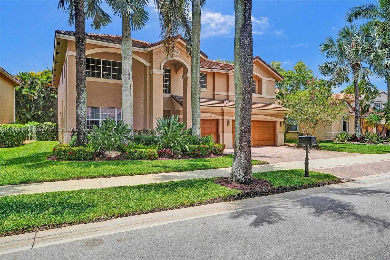

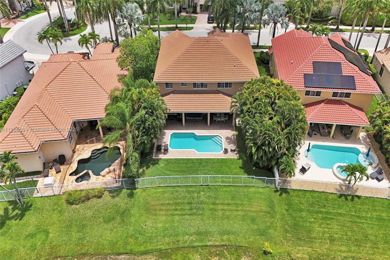
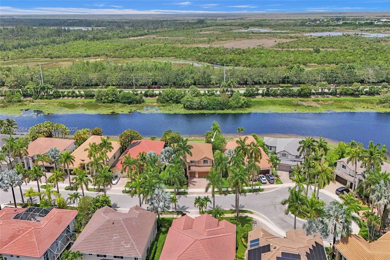
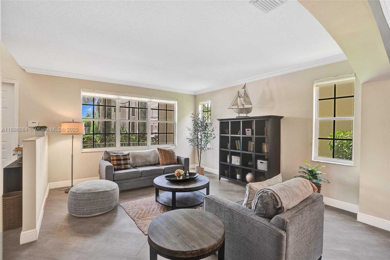
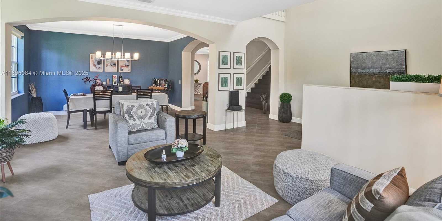
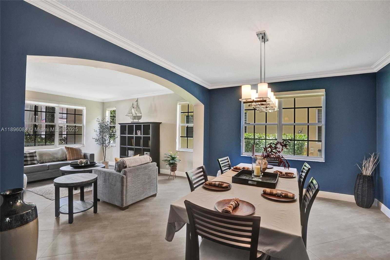
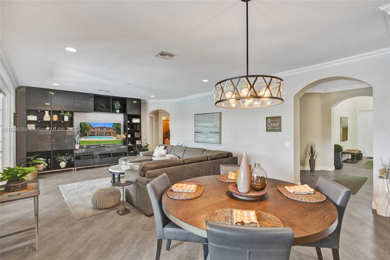
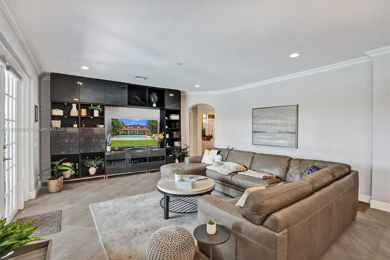
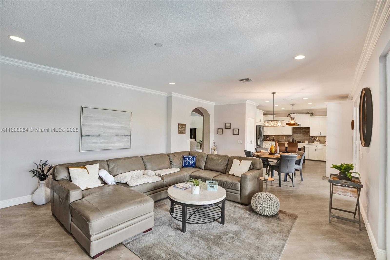
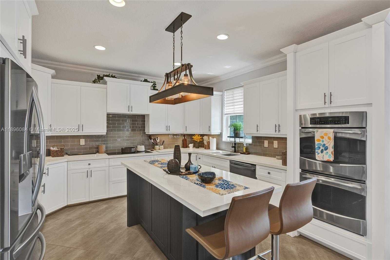
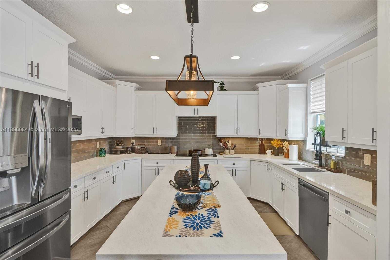
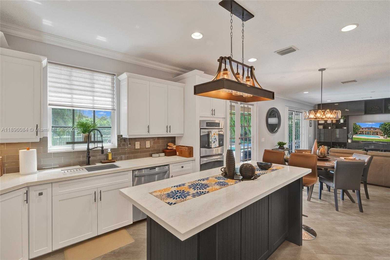
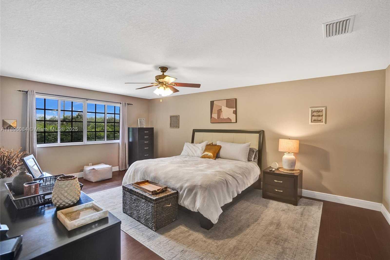
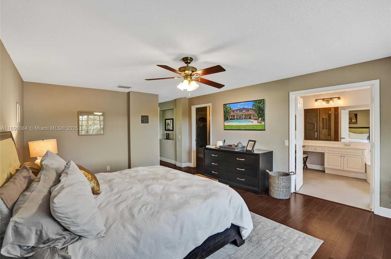
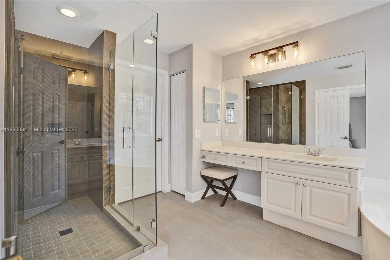
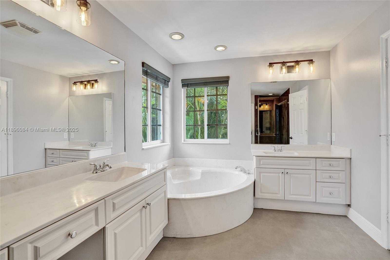
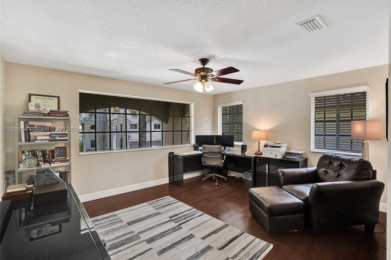
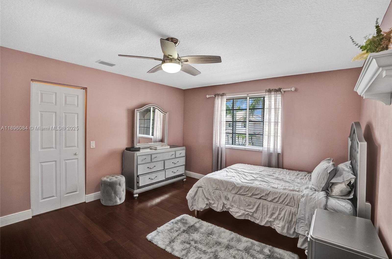
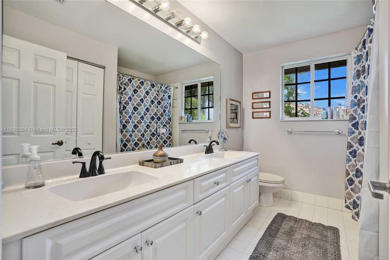
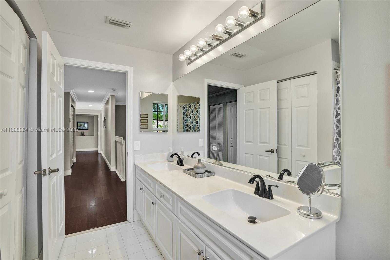
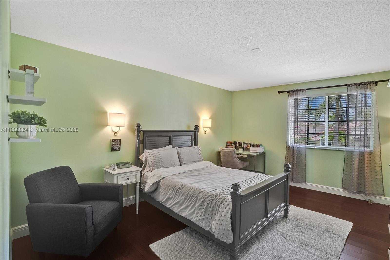
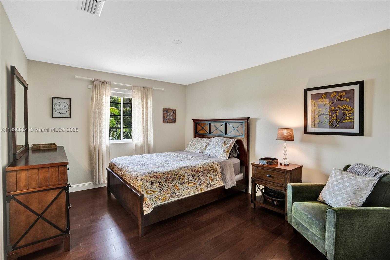
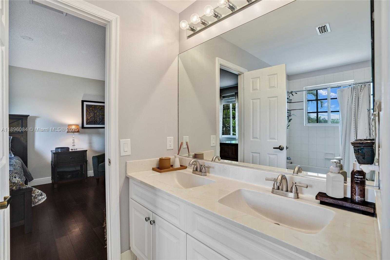
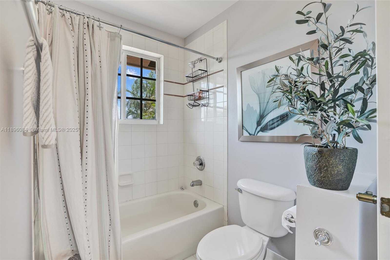
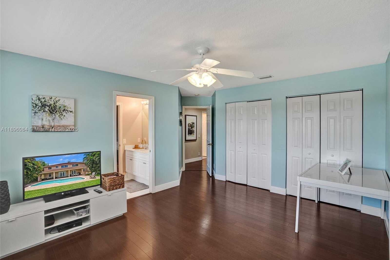
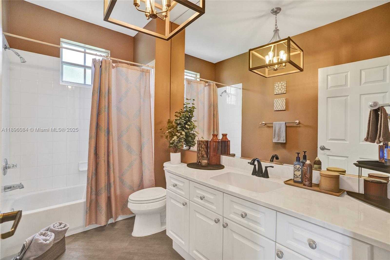
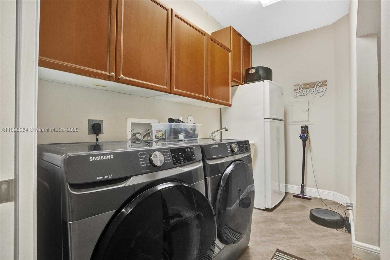
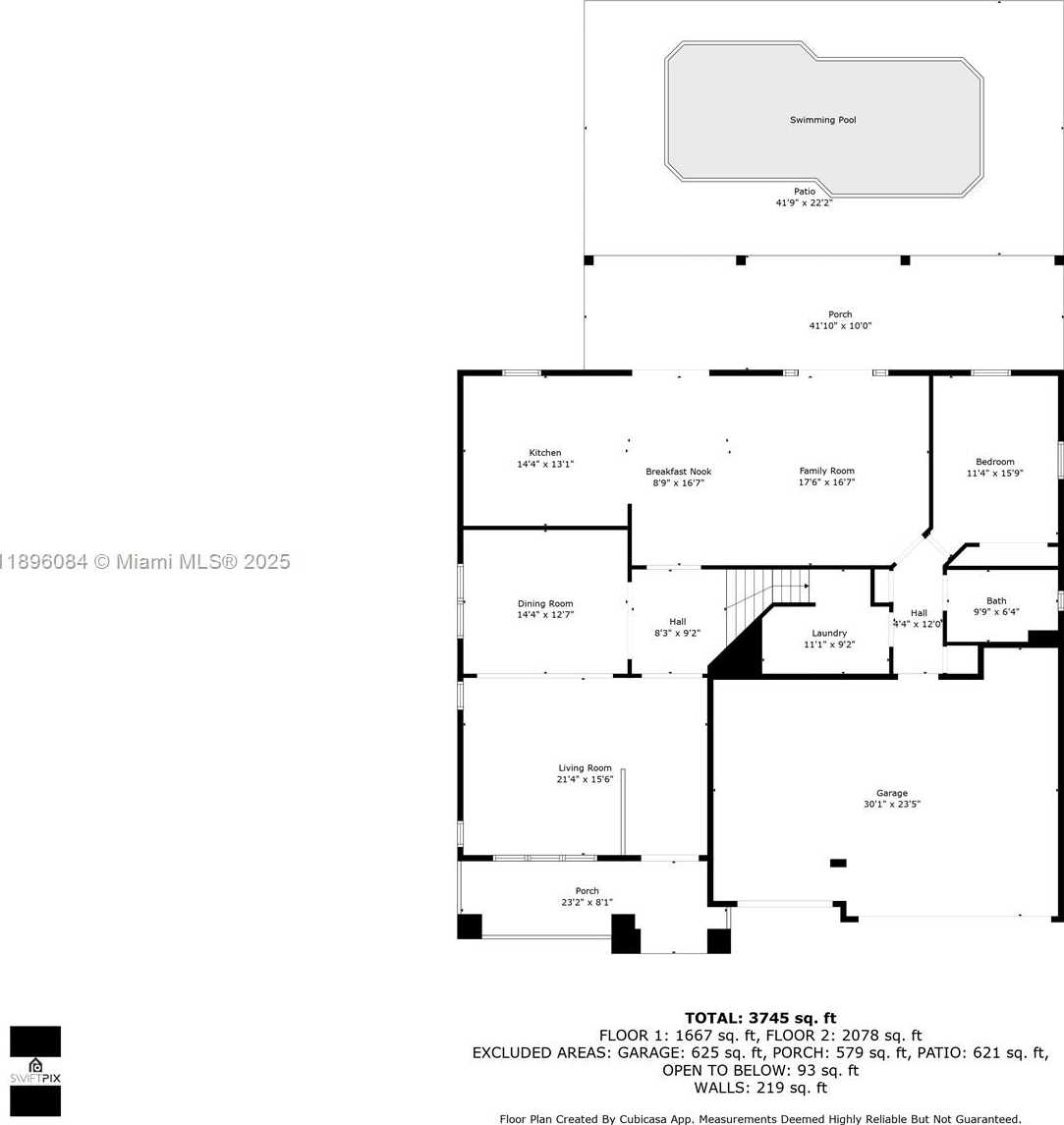
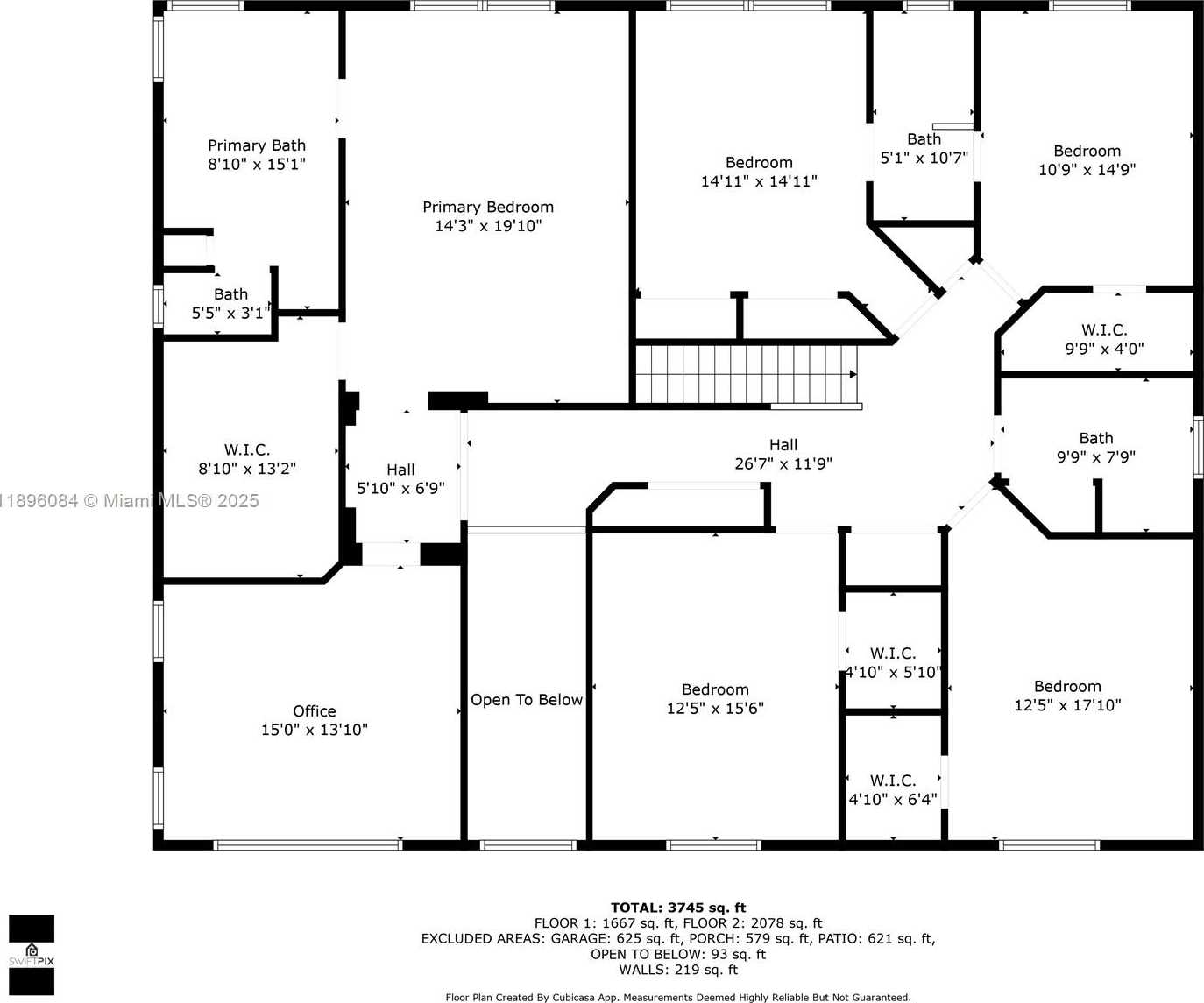
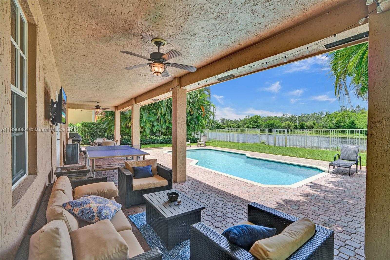
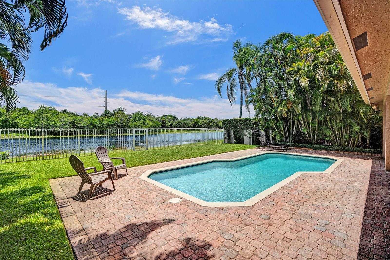
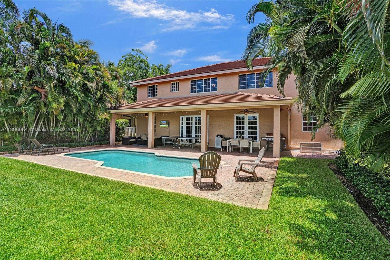
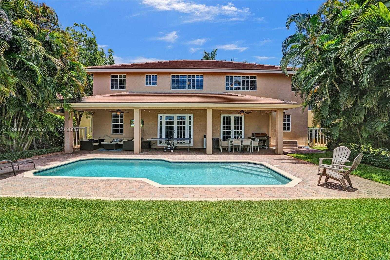
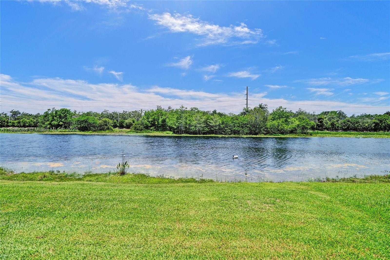
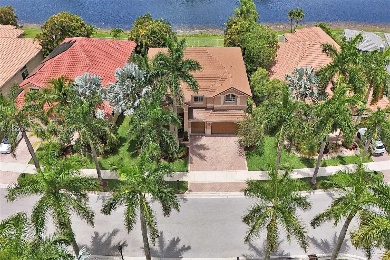
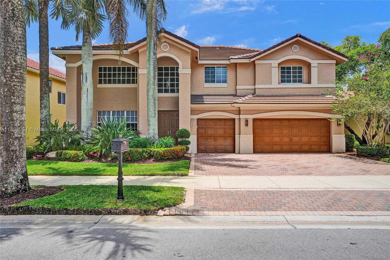
Contact us
Schedule Tour
| Address | 2509 HUNTERS RUN WAY, Weston |
| Building Name | Hunters Pointe I |
| Type of Property | Single Family Residence |
| Property Style | House |
| Price | $1,595,000 |
| Property Status | Active With Contract |
| MLS Number | A11896084 |
| Bedrooms Number | 6 |
| Full Bathrooms Number | 4 |
| Living Area | 4302 |
| Lot Size | 10076 |
| Year Built | 1999 |
| Garage Spaces Number | 3 |
| Folio Number | 503914010220 |
| Zoning Information | R-3 |
| Days on Market | 3 |
Detailed Description: Tucked on a private cul-de-sac in Hunters Pointe at Weston Hills CC, this expansive 6-bedroom, 4-bath home features a 2022 roof and a resort-style pool with mature landscaping and no rear neighbors for true privacy. Bright, open living areas flow to a modern kitchen with sleek white cabinetry, stainless steel appliances, and a center island. The primary suite includes a quiet office nook and a spa-style bath with soaking tub, dual sinks, and a separate shower. Two upstairs bedrooms share a Jack-and-Jill bath, and a ground-level suite adds flexible space for guests or multi-gen living. Enjoy the security of a guard-gated community and an inviting backyard that glows at night with designer landscape lighting.
Internet
Waterfront
Pets Allowed
Property added to favorites
Loan
Mortgage
Expert
Hide
Address Information
| State | Florida |
| City | Weston |
| County | Broward County |
| Zip Code | 33327 |
| Address | 2509 HUNTERS RUN WAY |
| Section | 14 |
| Zip Code (4 Digits) | 1436 |
Financial Information
| Price | $1,595,000 |
| Price per Foot | $0 |
| Folio Number | 503914010220 |
| Association Fee Paid | Quarterly |
| Association Fee | $559 |
| Tax Amount | $16,184 |
| Tax Year | 2024 |
| Type of Contingencies | Pending Inspections |
Full Descriptions
| Detailed Description | Tucked on a private cul-de-sac in Hunters Pointe at Weston Hills CC, this expansive 6-bedroom, 4-bath home features a 2022 roof and a resort-style pool with mature landscaping and no rear neighbors for true privacy. Bright, open living areas flow to a modern kitchen with sleek white cabinetry, stainless steel appliances, and a center island. The primary suite includes a quiet office nook and a spa-style bath with soaking tub, dual sinks, and a separate shower. Two upstairs bedrooms share a Jack-and-Jill bath, and a ground-level suite adds flexible space for guests or multi-gen living. Enjoy the security of a guard-gated community and an inviting backyard that glows at night with designer landscape lighting. |
| How to Reach | Use GPS |
| Property View | Lake, Pool |
| Water Access | None |
| Waterfront Description | WF / Pool / No Ocean Access, Lake |
| Design Description | Detached, Two Story |
| Roof Description | Flat Tile |
| Floor Description | Tile, Wood |
| Interior Features | First Floor Entry, Cooking Island, Entrance Foyer, French Doors, Pantry, Roman Tub, Stacked Bedroom, Volume |
| Exterior Features | Barbeque |
| Equipment Appliances | Dishwasher, Dryer, Microwave, Electric Range, Refrigerator, Self Cleaning Oven, Washer |
| Pool Description | Automatic Chlorination, In Ground |
| Cooling Description | Ceiling Fan (s), Central Air |
| Heating Description | Central |
| Water Description | Municipal Water |
| Sewer Description | Public Sewer |
| Parking Description | Driveway, Paver Block |
| Pet Restrictions | Restrictions Or Possible Restrictions |
Property parameters
| Bedrooms Number | 6 |
| Full Baths Number | 4 |
| Living Area | 4302 |
| Lot Size | 10076 |
| Zoning Information | R-3 |
| Year Built | 1999 |
| Type of Property | Single Family Residence |
| Style | House |
| Model Name | Heatherglenn |
| Building Name | Hunters Pointe I |
| Development Name | Hunters Pointe I,Weston Hills CC |
| Construction Type | CBS Construction |
| Garage Spaces Number | 3 |
| Listed with | Coldwell Banker Realty |
