2547 MONTCLAIRE CIR, Weston
$2,200,000 USD 5 4.5
Pictures
Map
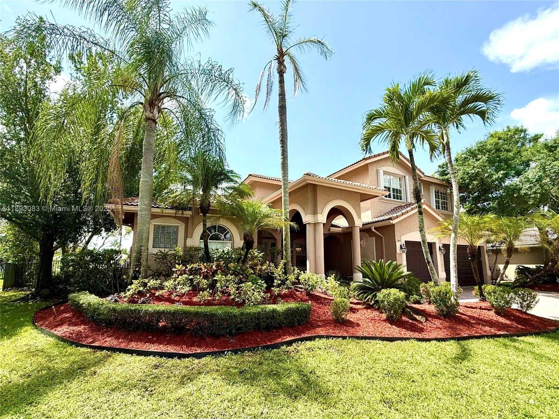

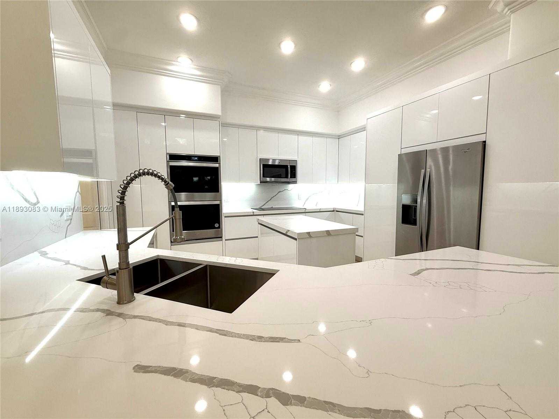
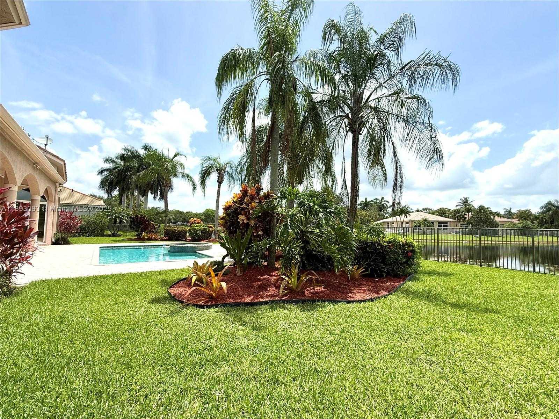
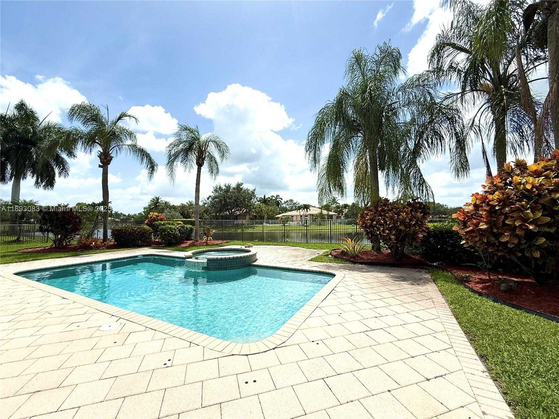
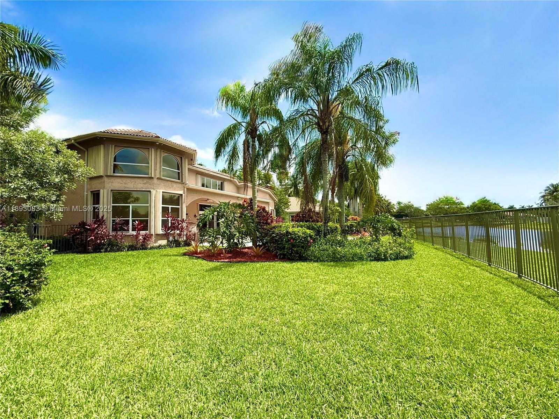
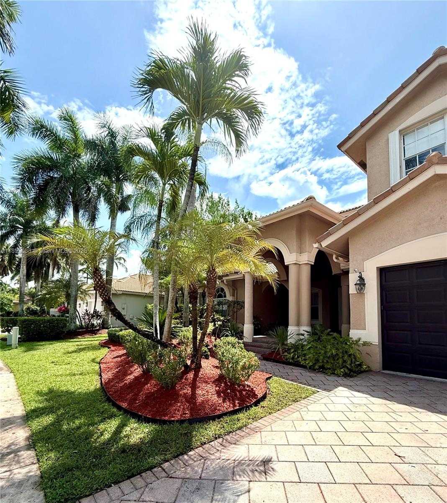
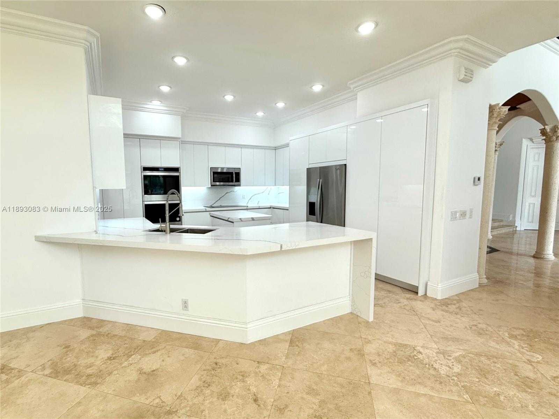
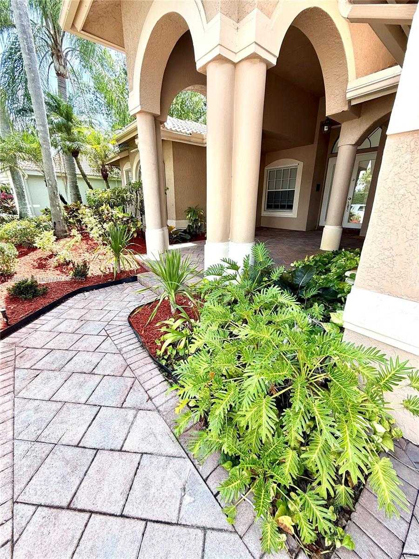
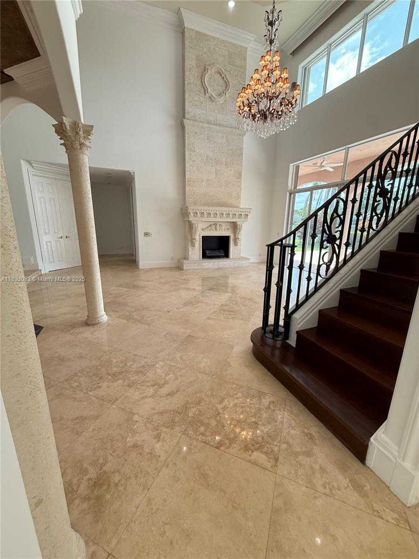
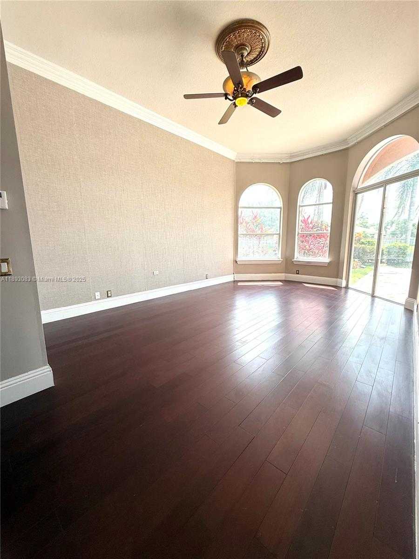
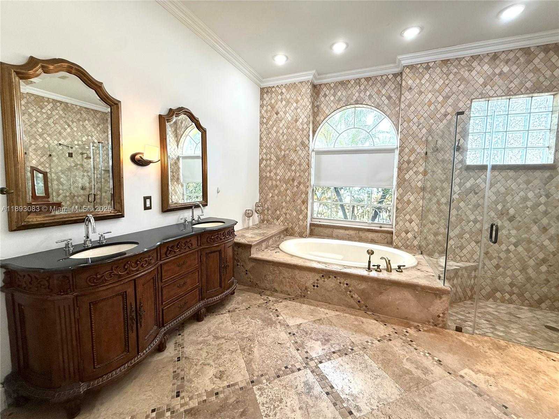
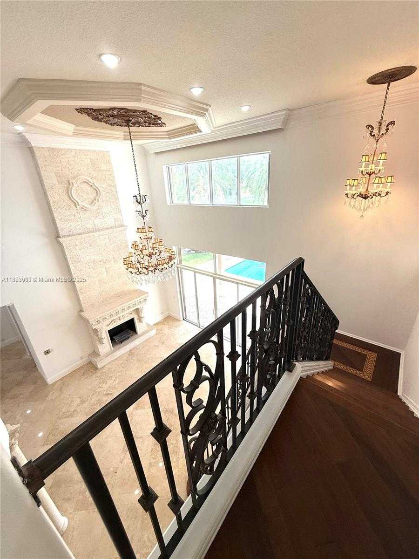
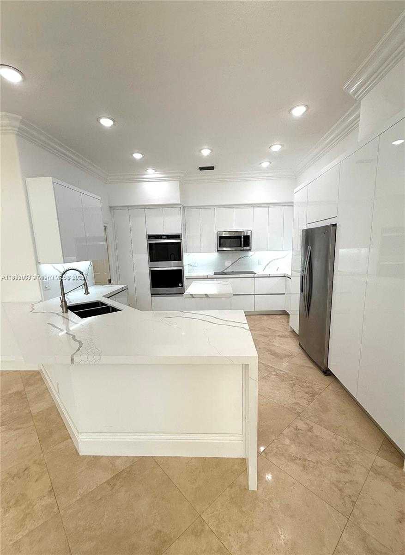
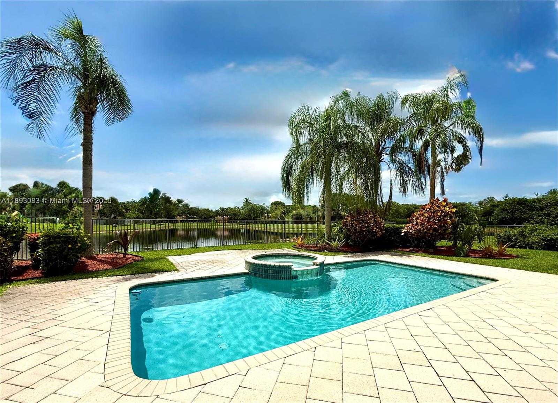
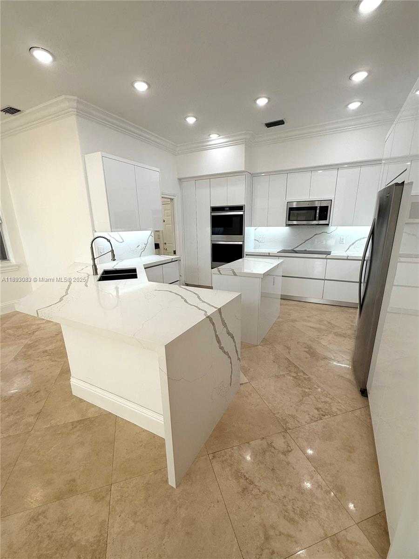
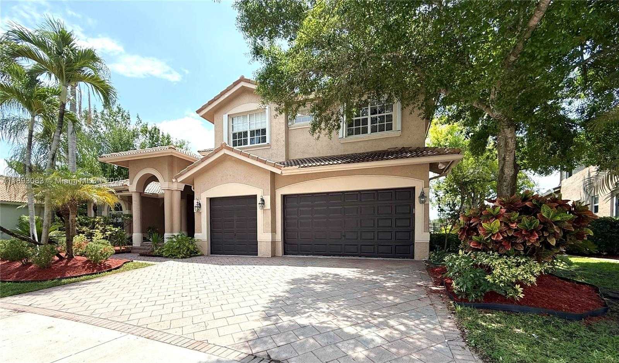
Contact us
Schedule Tour
| Address | 2547 MONTCLAIRE CIR, Weston |
| Building Name | SECTOR 7 – |
| Type of Property | Single Family Residence |
| Property Style | House |
| Price | $2,200,000 |
| Property Status | Active |
| MLS Number | A11893083 |
| Bedrooms Number | 5 |
| Full Bathrooms Number | 4 |
| Half Bathrooms Number | 1 |
| Living Area | 4335 |
| Lot Size | 17710 |
| Year Built | 1998 |
| Garage Spaces Number | 3 |
| Folio Number | 503913080240 |
| Zoning Information | RE |
| Days on Market | 4 |
Detailed Description: Stunning 5BD / 4.5BA lakefront residence in the prestigious Weston Hills Country Club. Features marble and wood floors, soaring ceilings, decorative fireplace, and a brand-new contemporary kitchen with quartz countertops, island, and premium SS appliances. Spacious floor plan with family room, den / office, loft, and primary suite on main level. Newly landscaped garden and resort-style backyard with pool, spa, and covered patio overlooking the lake. 3-car garage, partial impact glass, and accordion shutters. Impeccably maintained, freshly painted, filled with natural light—perfect for entertaining or relaxing in luxury. Located near top-rated schools, golf, parks, and dining. Move-in ready! Easy to show.
Internet
Waterfront
Property added to favorites
Loan
Mortgage
Expert
Hide
Address Information
| State | Florida |
| City | Weston |
| County | Broward County |
| Zip Code | 33327 |
| Address | 2547 MONTCLAIRE CIR |
| Section | 13 |
| Zip Code (4 Digits) | 1429 |
Financial Information
| Price | $2,200,000 |
| Price per Foot | $0 |
| Folio Number | 503913080240 |
| Association Fee Paid | Quarterly |
| Association Fee | $590 |
| Tax Amount | $27,522 |
| Tax Year | 2024 |
Full Descriptions
| Detailed Description | Stunning 5BD / 4.5BA lakefront residence in the prestigious Weston Hills Country Club. Features marble and wood floors, soaring ceilings, decorative fireplace, and a brand-new contemporary kitchen with quartz countertops, island, and premium SS appliances. Spacious floor plan with family room, den / office, loft, and primary suite on main level. Newly landscaped garden and resort-style backyard with pool, spa, and covered patio overlooking the lake. 3-car garage, partial impact glass, and accordion shutters. Impeccably maintained, freshly painted, filled with natural light—perfect for entertaining or relaxing in luxury. Located near top-rated schools, golf, parks, and dining. Move-in ready! Easy to show. |
| Property View | Garden, Lake |
| Water Access | Other |
| Waterfront Description | WF / Pool / No Ocean Access, Lake, Lake Access |
| Design Description | Attached, Two Story, Mediterranean |
| Roof Description | Bahama |
| Floor Description | Marble, Parquet |
| Interior Features | First Floor Entry, Closet Cabinetry, Cooking Island, Laundry Tub, Den / Library / Office, Family Room, Loft, Ut |
| Exterior Features | Barbeque |
| Equipment Appliances | Dishwasher, Dryer, Electric Water Heater, Ice Maker, Microwave, Refrigerator, Washer |
| Pool Description | Above Ground |
| Cooling Description | Paddle Fans |
| Heating Description | Central, Electric |
| Water Description | Municipal Water |
| Sewer Description | Public Sewer |
| Parking Description | Covered, Driveway, Paver Block |
Property parameters
| Bedrooms Number | 5 |
| Full Baths Number | 4 |
| Half Baths Number | 1 |
| Living Area | 4335 |
| Lot Size | 17710 |
| Zoning Information | RE |
| Year Built | 1998 |
| Type of Property | Single Family Residence |
| Style | House |
| Building Name | SECTOR 7 – |
| Development Name | SECTOR 7 – |
| Construction Type | Concrete Block Construction |
| Garage Spaces Number | 3 |
| Listed with | Lokation |
