523 STONEMONT DR, Weston
$1,190,000 USD 5 4
Pictures
Map
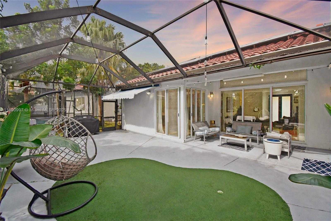

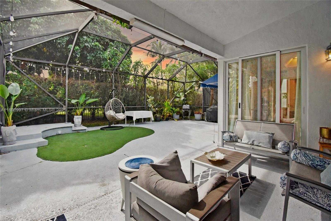
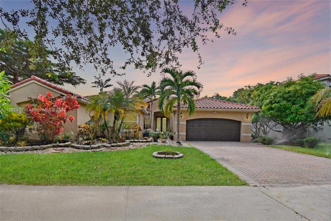
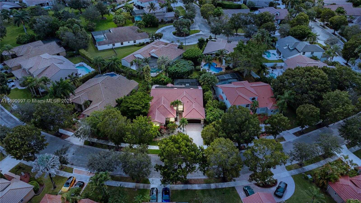
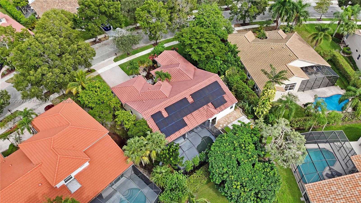
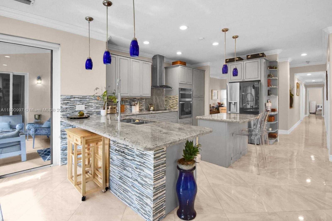
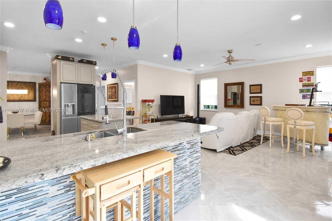
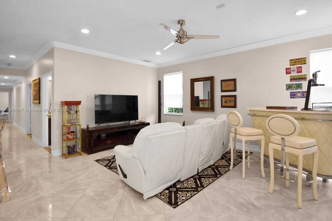
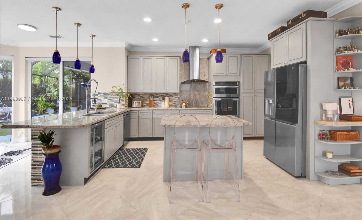
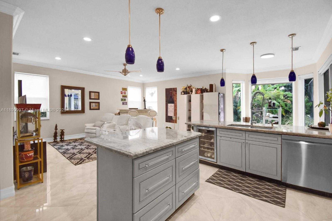
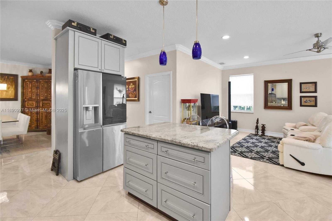
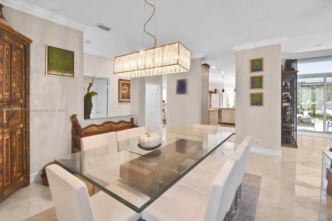
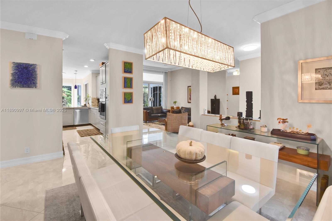
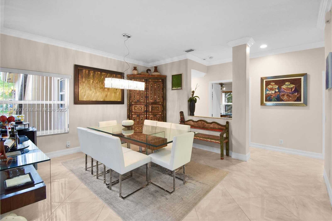
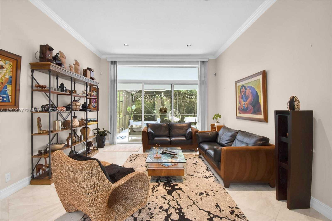
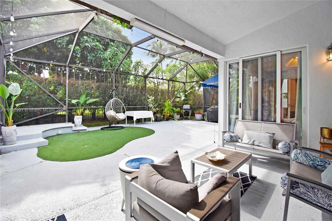
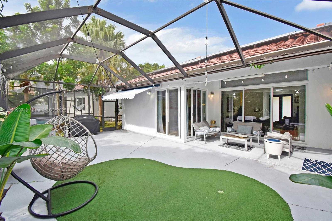
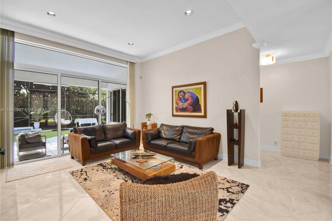
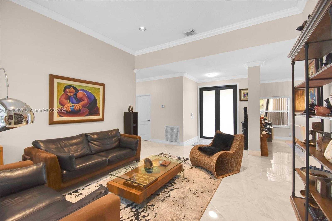
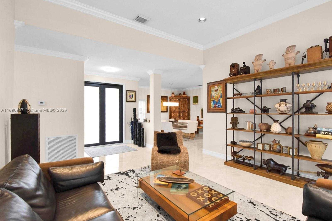
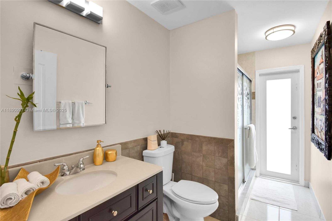
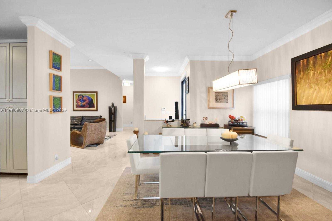
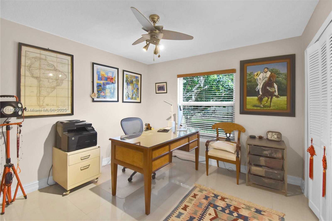
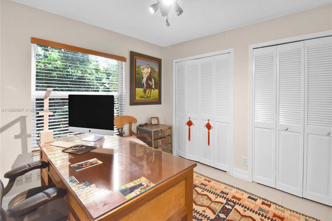
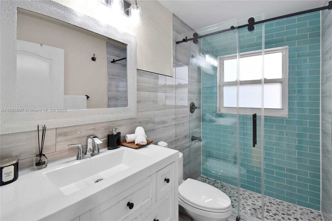
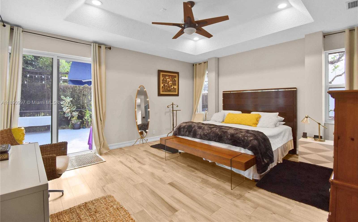
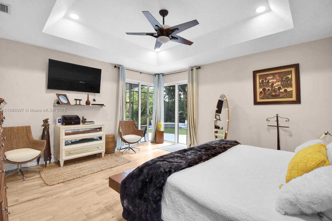
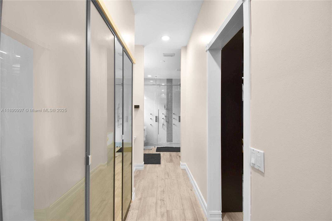
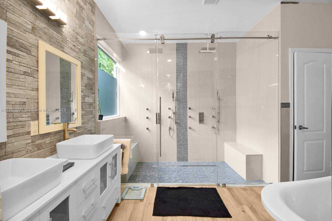
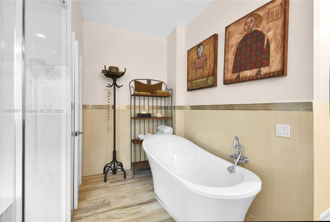
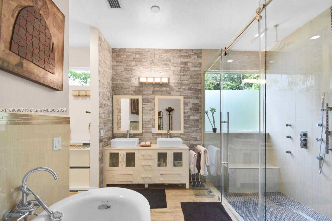
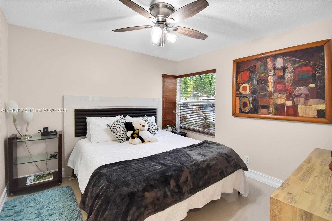
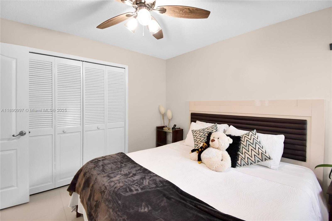
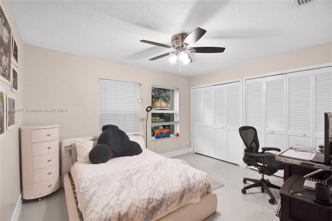
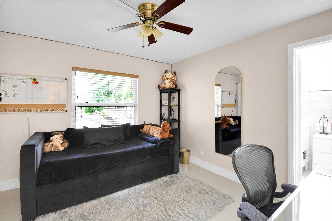
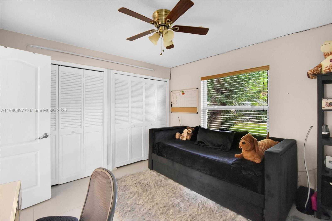
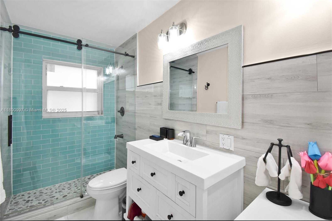
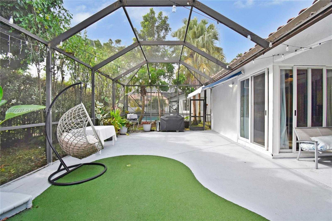
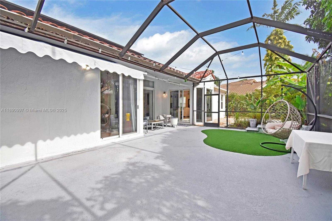
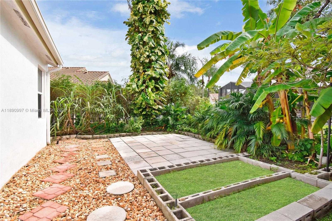
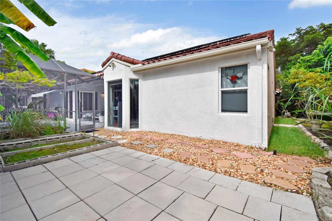
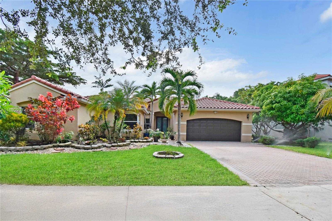
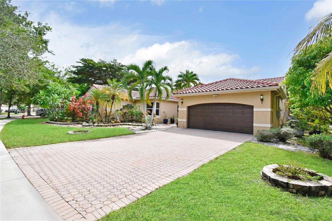
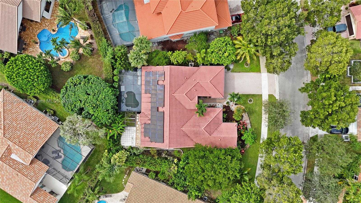
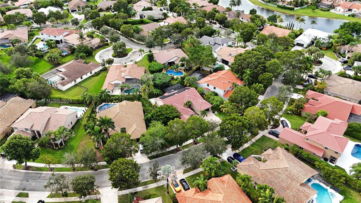
Contact us
Schedule Tour
| Address | 523 STONEMONT DR, Weston |
| Building Name | SECTOR 4 |
| Type of Property | Single Family Residence |
| Property Style | R30-No Pool / No Water |
| Price | $1,190,000 |
| Property Status | Active |
| MLS Number | A11890997 |
| Bedrooms Number | 5 |
| Full Bathrooms Number | 4 |
| Living Area | 2935 |
| Lot Size | 11299 |
| Year Built | 1993 |
| Garage Spaces Number | 2 |
| Folio Number | 504006022540 |
| Zoning Information | RE |
| Days on Market | 14 |
Detailed Description: Beautifully updated one-story home located in the gated community of The Lakes in Weston. Offering 5 beds, 4 baths, and nearly 3,000 sq.ft of interior living space, this residence features a split floor plan, porcelain flooring in social areas, and tile flooring in all bedrooms. The kitchen was remodeled in 2022 with modern finishes, complemented by fully updated bathrooms and new impact windows and doors throughout. Enjoy energy efficiency with 38 solar panels powering the entire property. The spacious screened patio features a mini-golf area and room for a pool. The backyard is adorned with fruit trees and a herb garden. Located near top-rated schools, parks, dining, shopping, and major highways. Move-in ready! Schedule your private tour today!
Internet
Property added to favorites
Loan
Mortgage
Expert
Hide
Address Information
| State | Florida |
| City | Weston |
| County | Broward County |
| Zip Code | 33326 |
| Address | 523 STONEMONT DR |
| Zip Code (4 Digits) | 3550 |
Financial Information
| Price | $1,190,000 |
| Price per Foot | $0 |
| Folio Number | 504006022540 |
| Association Fee Paid | Quarterly |
| Association Fee | $460 |
| Tax Amount | $16,420 |
| Tax Year | 2024 |
Full Descriptions
| Detailed Description | Beautifully updated one-story home located in the gated community of The Lakes in Weston. Offering 5 beds, 4 baths, and nearly 3,000 sq.ft of interior living space, this residence features a split floor plan, porcelain flooring in social areas, and tile flooring in all bedrooms. The kitchen was remodeled in 2022 with modern finishes, complemented by fully updated bathrooms and new impact windows and doors throughout. Enjoy energy efficiency with 38 solar panels powering the entire property. The spacious screened patio features a mini-golf area and room for a pool. The backyard is adorned with fruit trees and a herb garden. Located near top-rated schools, parks, dining, shopping, and major highways. Move-in ready! Schedule your private tour today! |
| Property View | Garden |
| Design Description | Detached, One Story |
| Roof Description | Curved / S-Tile Roof |
| Floor Description | Tile |
| Interior Features | First Floor Entry, Built-in Features, Laundry Tub, Roman Tub, Split Bedroom, Volume Ceilings, Walk-In Clos |
| Exterior Features | Lighting, Fruit Trees, Room For Pool, Screened Balcony |
| Equipment Appliances | Dishwasher, Disposal, Dryer, Electric Water Heater, Microwave, Electric Range, Self Cleaning Oven, Wall Oven, Washer |
| Cooling Description | Central Air |
| Heating Description | Central |
| Water Description | Municipal Water |
| Sewer Description | Public Sewer |
| Parking Description | Driveway, Paver Block |
Property parameters
| Bedrooms Number | 5 |
| Full Baths Number | 4 |
| Living Area | 2935 |
| Lot Size | 11299 |
| Zoning Information | RE |
| Year Built | 1993 |
| Type of Property | Single Family Residence |
| Style | R30-No Pool / No Water |
| Building Name | SECTOR 4 |
| Development Name | SECTOR 4 |
| Construction Type | CBS Construction |
| Garage Spaces Number | 2 |
| Listed with | Douglas Elliman |
