126 CAMERON CT, Weston
$850,000 USD 4 2.5
Pictures
Map
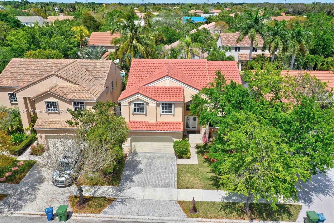

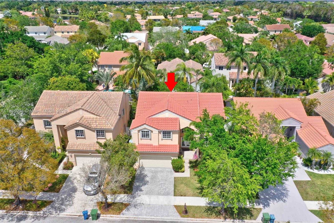
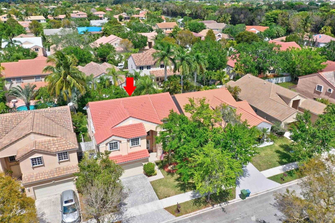
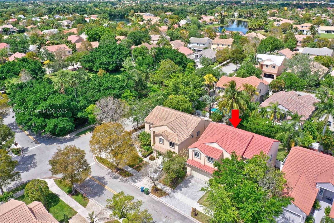
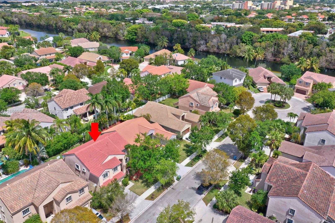
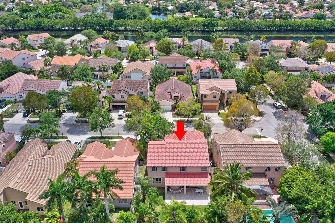
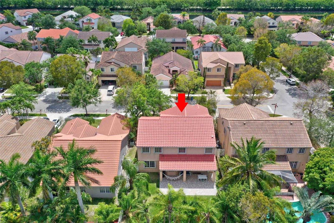
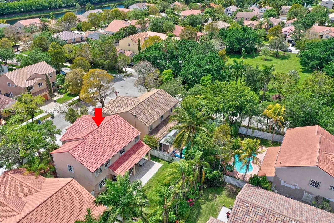
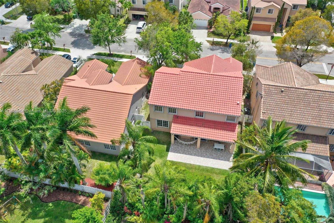
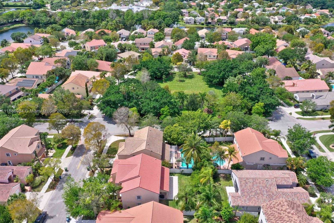
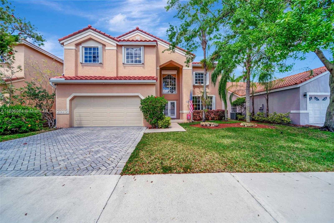
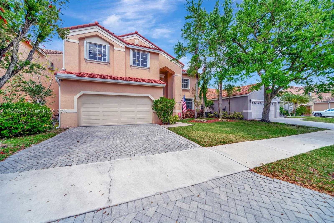
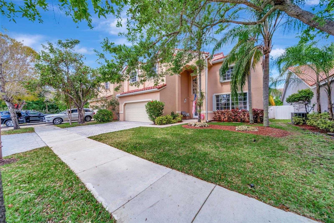
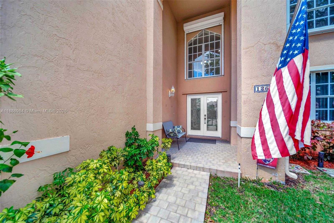
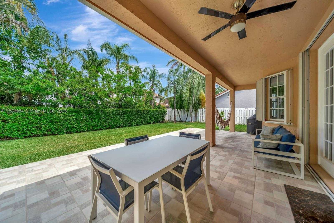
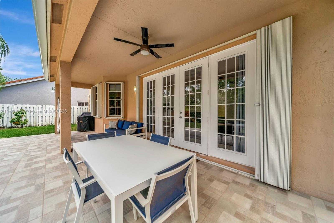
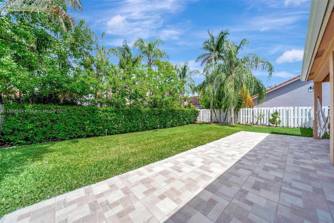
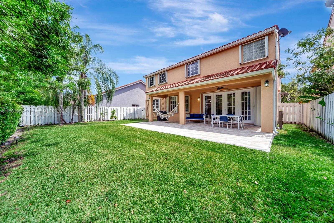
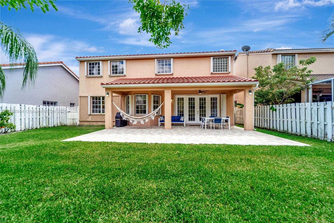
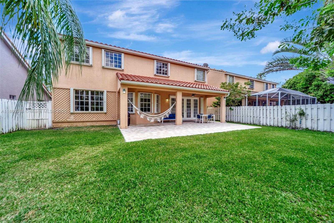
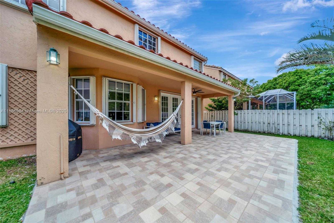
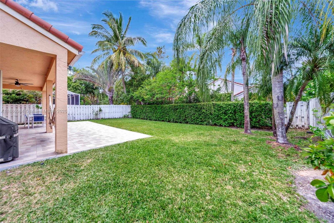
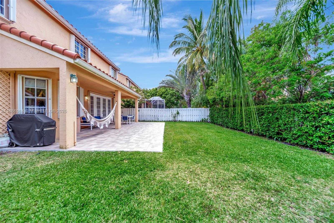
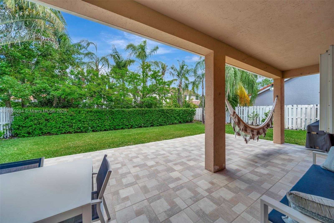
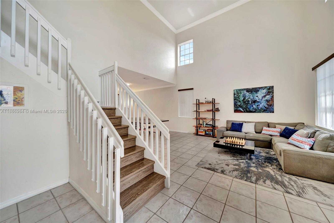
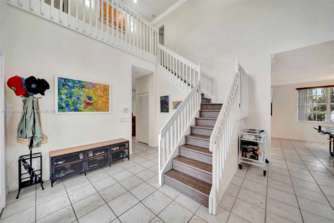
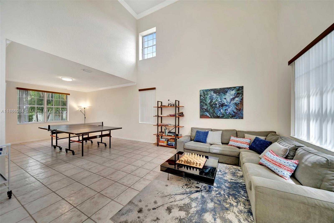
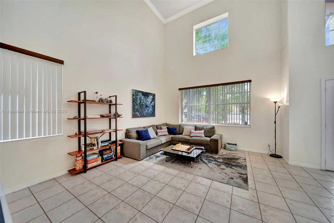
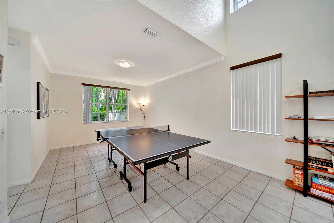
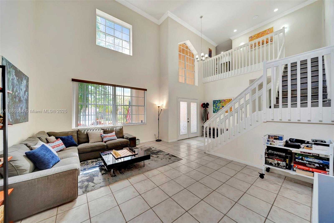
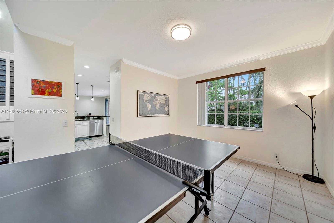
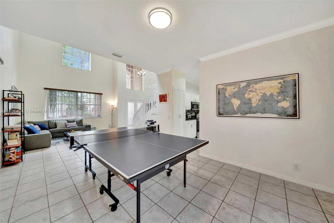
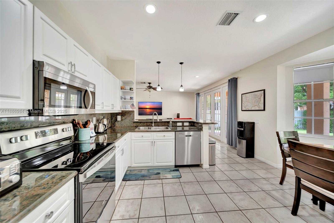
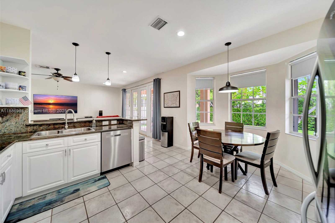
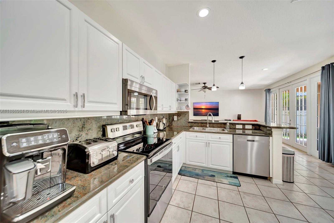
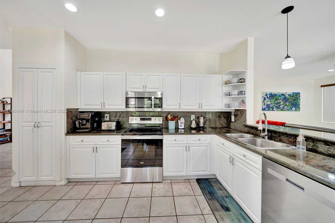
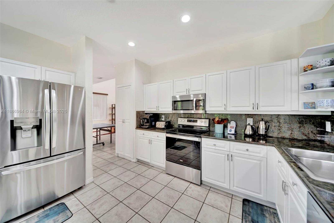
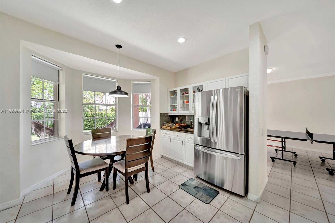
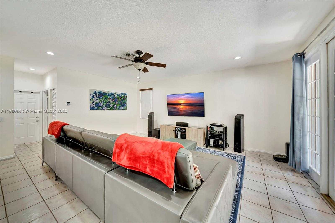
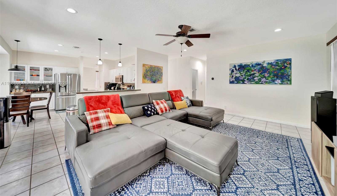
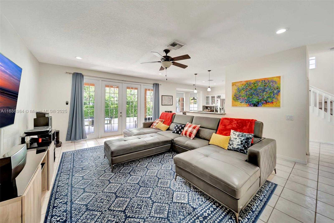
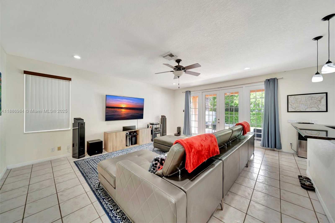
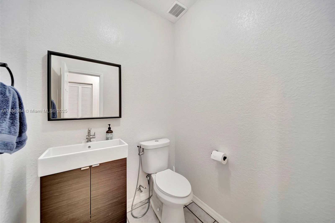
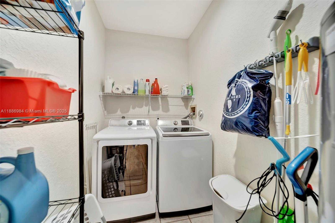
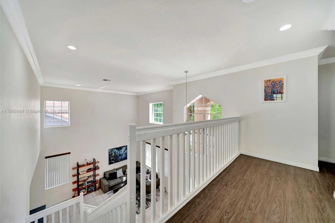
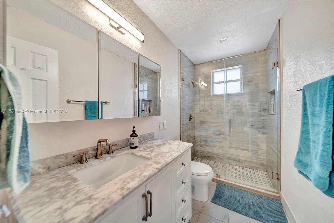
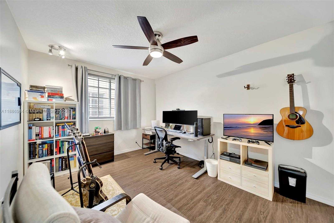
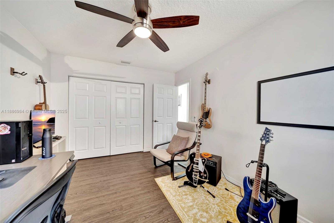
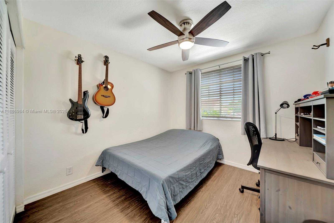
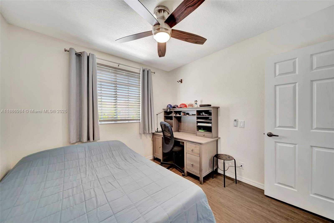
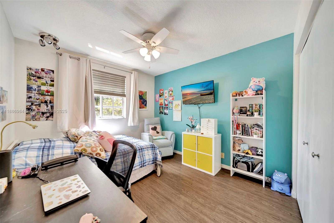
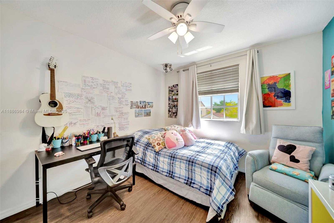
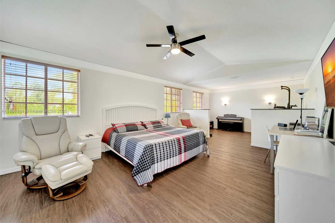
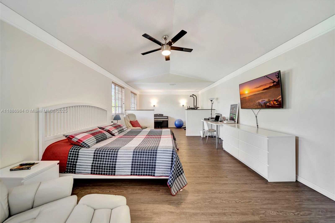
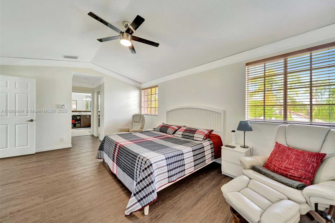
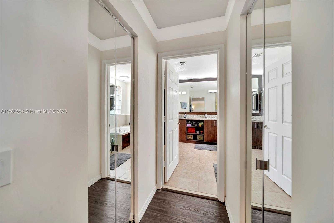
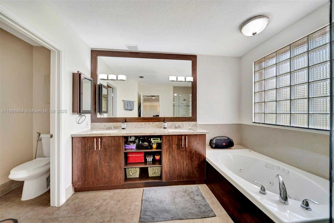
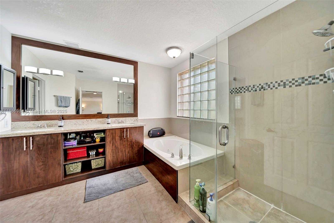
Contact us
Schedule Tour
| Address | 126 CAMERON CT, Weston |
| Building Name | SECTOR 4 |
| Type of Property | Single Family Residence |
| Property Style | R30-No Pool / No Water |
| Price | $850,000 |
| Property Status | Active |
| MLS Number | A11886984 |
| Bedrooms Number | 4 |
| Full Bathrooms Number | 2 |
| Half Bathrooms Number | 1 |
| Living Area | 2730 |
| Lot Size | 5982 |
| Year Built | 1993 |
| Garage Spaces Number | 2 |
| Folio Number | 504006020700 |
| Zoning Information | R-2 |
| Days on Market | 5 |
Detailed Description: Welcome to your next home! This spacious and modern residence offers a comfortable living experience in a serene neighborhood. As you step inside, you’re greeted by a bright and airy open floor plan, highlighted by large windows that flood the space w / natural light. The kitchen w / ample cabinet space and modern appliances, perfect for preparing delicious family meals and entertaining family and friends. The living room is a relaxing retreat, with plenty of space to unwind and relax after a long day. The family room near the kitchen is perfect for a more casual get together. Upstairs you will find spacious bedrooms, each offering comfort and privacy. Outside, the property features a well maintained backyard providing a private oasis for outdoor relaxing. All bedrooms are wired for fast internet.
Internet
Pets Allowed
Property added to favorites
Loan
Mortgage
Expert
Hide
Address Information
| State | Florida |
| City | Weston |
| County | Broward County |
| Zip Code | 33326 |
| Address | 126 CAMERON CT |
| Zip Code (4 Digits) | 3523 |
Financial Information
| Price | $850,000 |
| Price per Foot | $0 |
| Folio Number | 504006020700 |
| Association Fee Paid | Quarterly |
| Association Fee | $600 |
| Tax Amount | $10,002 |
| Tax Year | 2024 |
Full Descriptions
| Detailed Description | Welcome to your next home! This spacious and modern residence offers a comfortable living experience in a serene neighborhood. As you step inside, you’re greeted by a bright and airy open floor plan, highlighted by large windows that flood the space w / natural light. The kitchen w / ample cabinet space and modern appliances, perfect for preparing delicious family meals and entertaining family and friends. The living room is a relaxing retreat, with plenty of space to unwind and relax after a long day. The family room near the kitchen is perfect for a more casual get together. Upstairs you will find spacious bedrooms, each offering comfort and privacy. Outside, the property features a well maintained backyard providing a private oasis for outdoor relaxing. All bedrooms are wired for fast internet. |
| How to Reach | The Lakes Gatehouse located at Indian Trace |
| Property View | Garden |
| Design Description | Attached, Two Story |
| Roof Description | Other |
| Floor Description | Ceramic Floor |
| Interior Features | First Floor Entry, Built-in Features, Entrance Foyer, Walk-In Closet (s), Family Room, Storage, Utility Roo |
| Exterior Features | Room For Pool |
| Furnished Information | Unfurnished |
| Equipment Appliances | Dishwasher, Disposal, Dryer, Electric Water Heater, Microwave, Electric Range, Refrigerator, Self Cleaning Oven, Washer |
| Cooling Description | Ceiling Fan (s), Central Air |
| Heating Description | Central |
| Water Description | Municipal Water |
| Sewer Description | Public Sewer |
| Parking Description | Covered, Other, On Street |
| Pet Restrictions | Restrictions Or Possible Restrictions |
Property parameters
| Bedrooms Number | 4 |
| Full Baths Number | 2 |
| Half Baths Number | 1 |
| Living Area | 2730 |
| Lot Size | 5982 |
| Zoning Information | R-2 |
| Year Built | 1993 |
| Type of Property | Single Family Residence |
| Style | R30-No Pool / No Water |
| Building Name | SECTOR 4 |
| Development Name | SECTOR 4 |
| Construction Type | Stucco |
| Garage Spaces Number | 2 |
| Listed with | Beachfront Realty Inc |
