857 VANDA TER, Weston
$1,339,000 USD 5 4
Pictures
Map
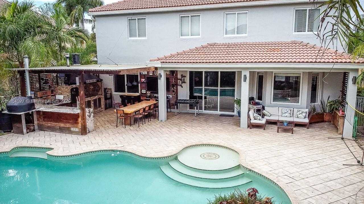

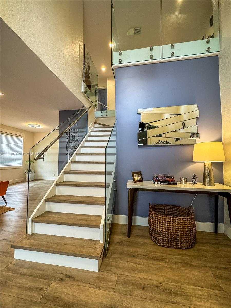
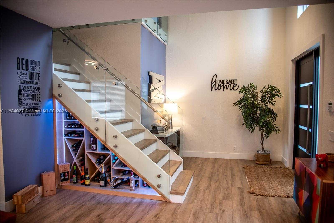
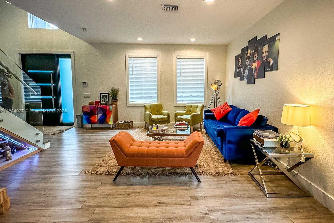
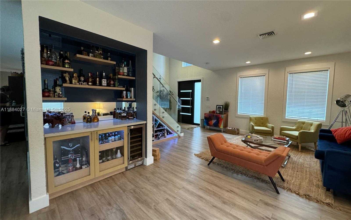
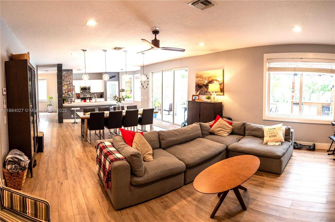
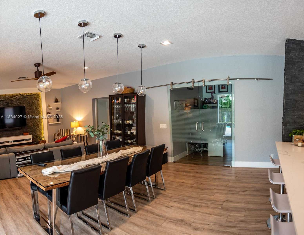
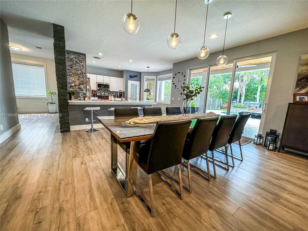
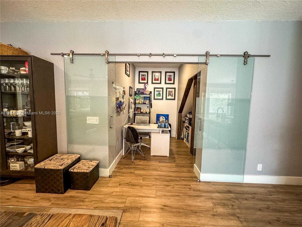
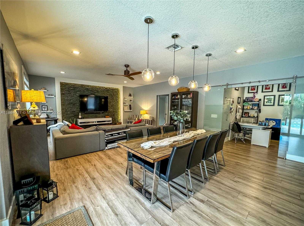
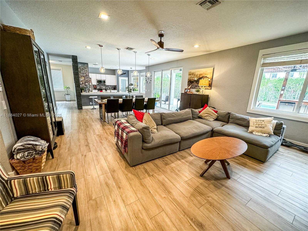
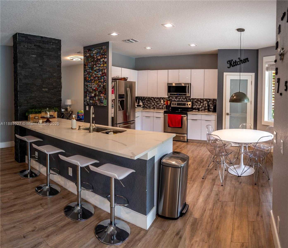
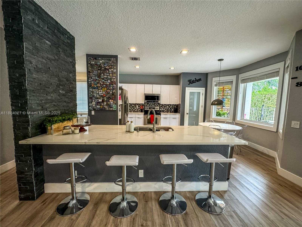
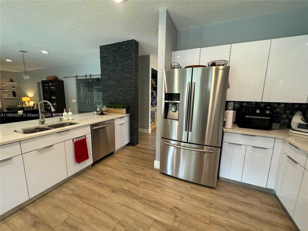
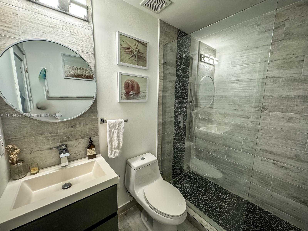
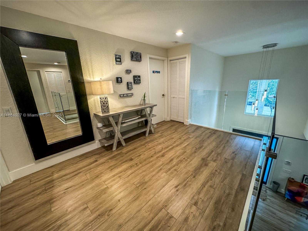
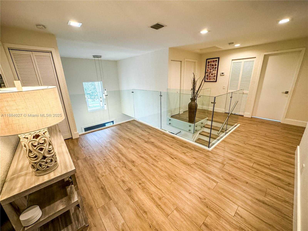
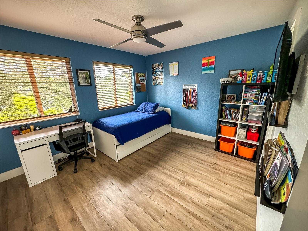
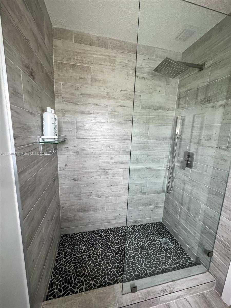
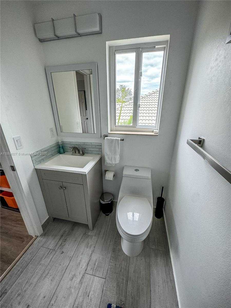
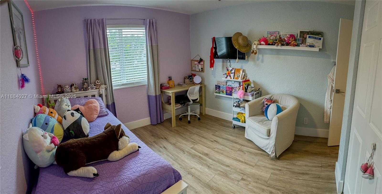
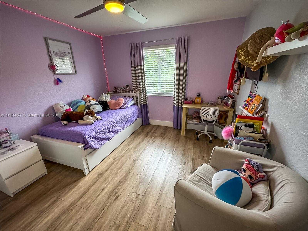
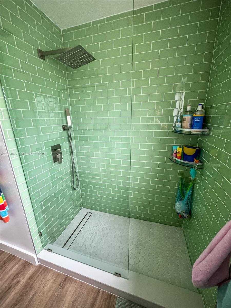
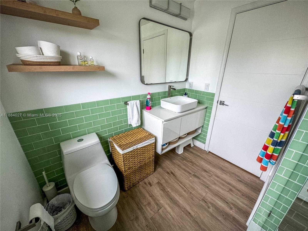
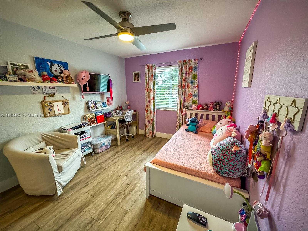
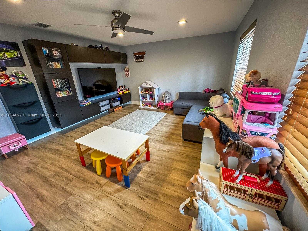
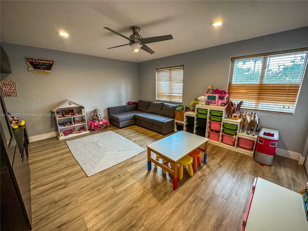
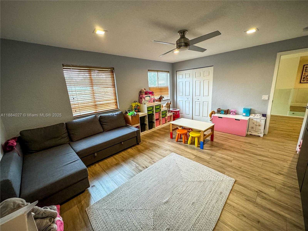
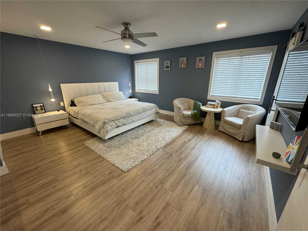
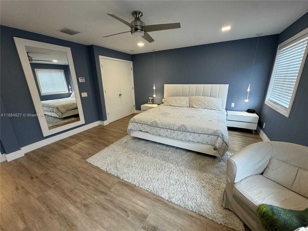
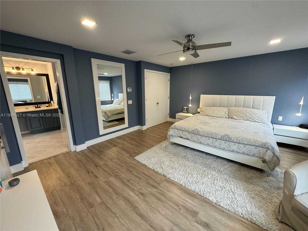
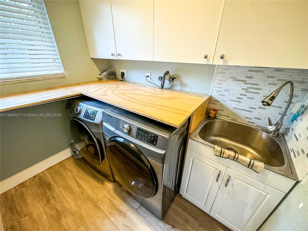
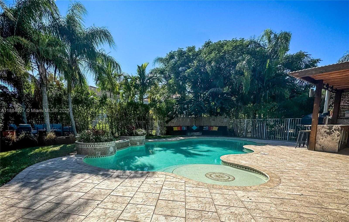
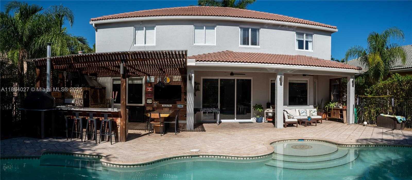
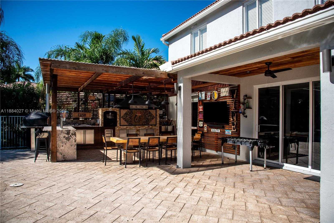
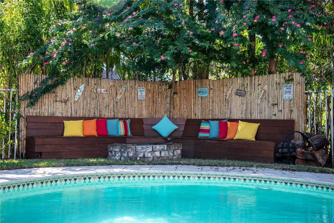
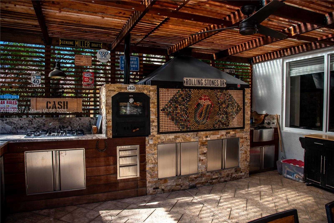
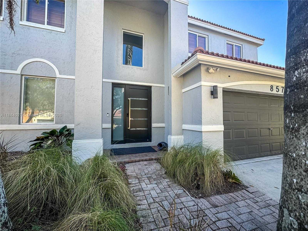
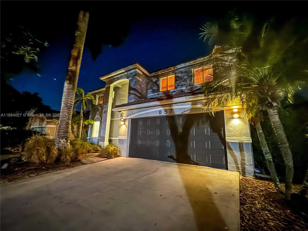
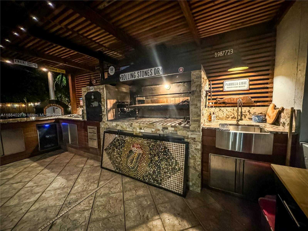
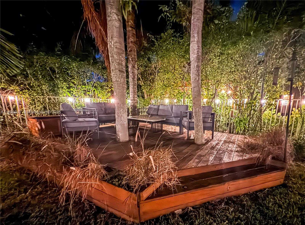
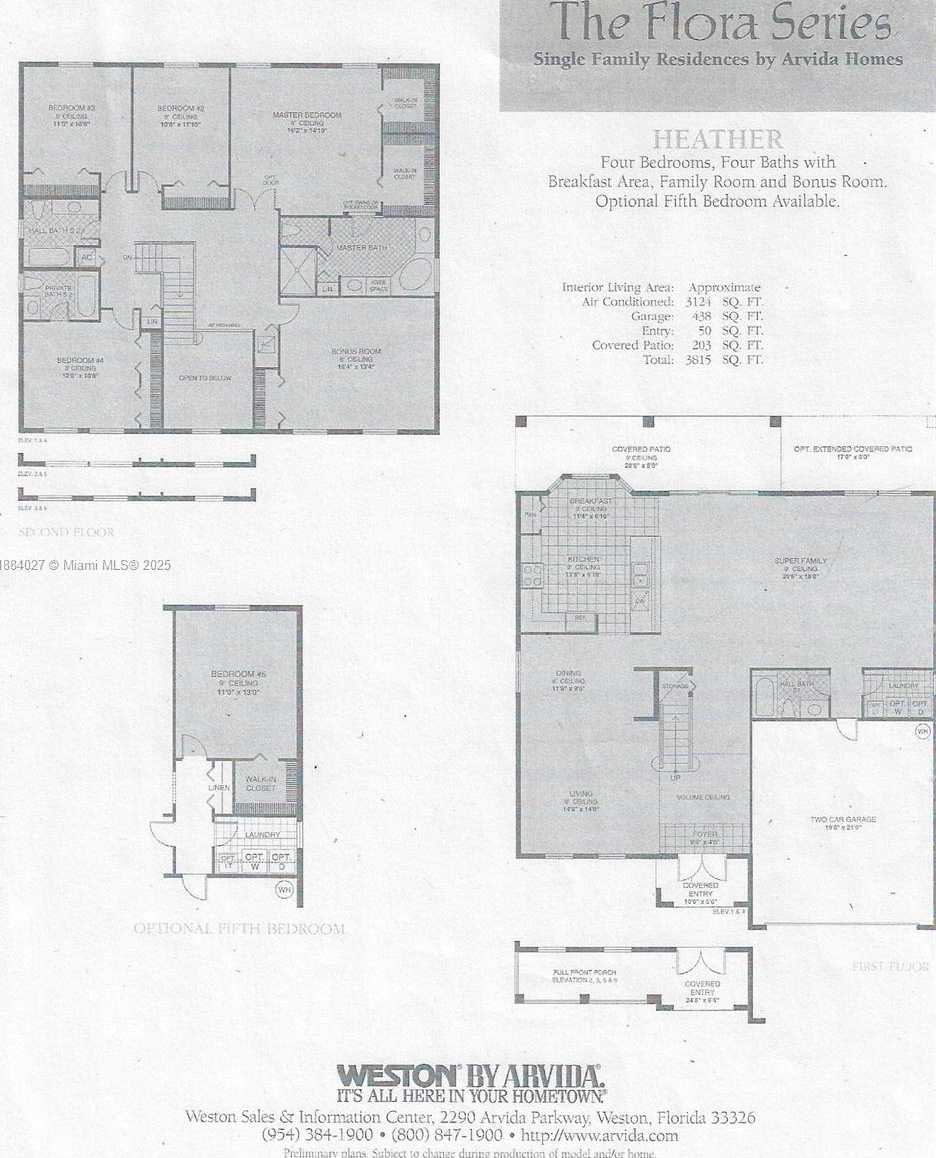
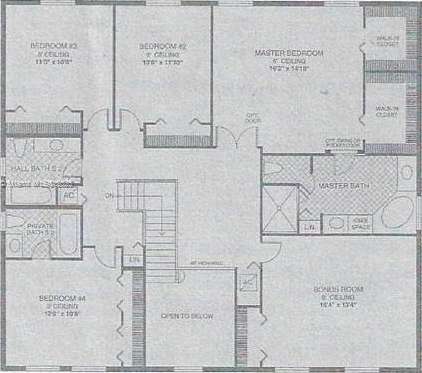
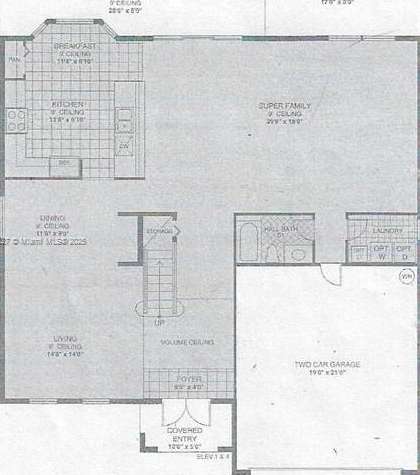
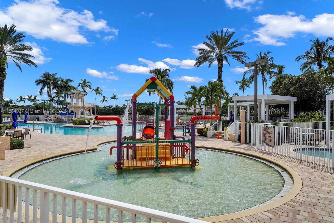
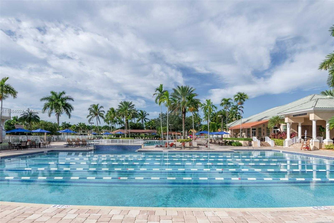
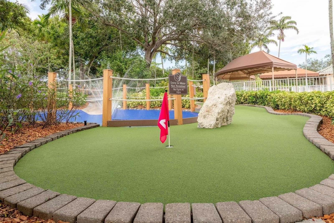
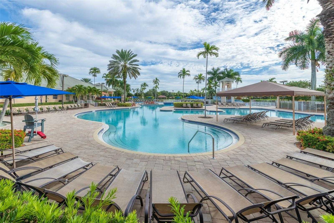
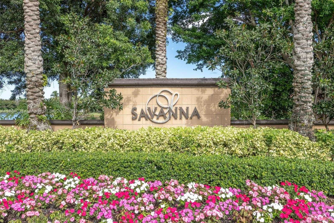
Contact us
Schedule Tour
| Address | 857 VANDA TER, Weston |
| Building Name | SECTOR 2-PARCELS 17 18 19 |
| Type of Property | Single Family Residence |
| Property Style | Pool Only |
| Price | $1,339,000 |
| Property Status | Active |
| MLS Number | A11884027 |
| Bedrooms Number | 5 |
| Full Bathrooms Number | 4 |
| Living Area | 3092 |
| Lot Size | 6869 |
| Year Built | 2002 |
| Garage Spaces Number | 2 |
| Folio Number | 503911063200 |
| Zoning Information | R-2 |
| Days on Market | 3 |
Detailed Description: Exceptional 5BR / 4BA pool home with impact windows and doors. Dramatic double-height entry, sleek laminate floors, and a striking glass staircase. Gourmet kitchen with quartz counters, custom cabinets, stainless appliances, designer bar and wine cellar. Private office / den with glass barn doors and built-ins. Family room with natural stone accent wall. All bedrooms feature custom closets. Lavish primary suite with sitting area, dual walk-ins, and spa-style bath with tub, shower and double vanities. Resort-style backyard: outdoor kitchen with wine fridge, gas stove, pizza oven, 3 beer taps, charcoal BBQ, wood deck, pergola and fire pit lounge—all by the pool. Zoned for A + schools. An entertainer’s dream!
Internet
Pets Allowed
Property added to favorites
Loan
Mortgage
Expert
Hide
Address Information
| State | Florida |
| City | Weston |
| County | Broward County |
| Zip Code | 33327 |
| Address | 857 VANDA TER |
| Section | 11 |
| Zip Code (4 Digits) | 2445 |
Financial Information
| Price | $1,339,000 |
| Price per Foot | $0 |
| Folio Number | 503911063200 |
| Association Fee Paid | Quarterly |
| Association Fee | $510 |
| Tax Amount | $10,073 |
| Tax Year | 2024 |
Full Descriptions
| Detailed Description | Exceptional 5BR / 4BA pool home with impact windows and doors. Dramatic double-height entry, sleek laminate floors, and a striking glass staircase. Gourmet kitchen with quartz counters, custom cabinets, stainless appliances, designer bar and wine cellar. Private office / den with glass barn doors and built-ins. Family room with natural stone accent wall. All bedrooms feature custom closets. Lavish primary suite with sitting area, dual walk-ins, and spa-style bath with tub, shower and double vanities. Resort-style backyard: outdoor kitchen with wine fridge, gas stove, pizza oven, 3 beer taps, charcoal BBQ, wood deck, pergola and fire pit lounge—all by the pool. Zoned for A + schools. An entertainer’s dream! |
| How to Reach | Royal palm to saddle club rd, after gate at the stop turn left, then go to third right (Gardenia Dr), one block to Tea Rose Ln and turn left, at next block (Tulip Cir) turn right, then turn on first left (Vanda Ter) and the house will be on your right. |
| Property View | Garden, Pool |
| Design Description | Detached, Two Story |
| Roof Description | Concrete |
| Interior Features | First Floor Entry, Bar, Closet Cabinetry, Other, Pantry, Walk-In Closet (s), Den / Library / Office, Family Room |
| Exterior Features | Barbeque, Built-In Grill, Lighting |
| Equipment Appliances | Dishwasher, Disposal, Dryer, Electric Water Heater, Microwave, Electric Range, Refrigerator, Self Cleaning Oven, Washer |
| Pool Description | Automatic Chlorination, Auto Pool Clean, In Ground |
| Cooling Description | Central Air |
| Heating Description | Central |
| Water Description | Municipal Water |
| Sewer Description | Public Sewer |
| Parking Description | Driveway, On Street, Limited #Of Vehicle, No Rv / Boats, No Trucks / Trailers |
| Pet Restrictions | Restrictions Or Possible Restrictions |
Property parameters
| Bedrooms Number | 5 |
| Full Baths Number | 4 |
| Living Area | 3092 |
| Lot Size | 6869 |
| Zoning Information | R-2 |
| Year Built | 2002 |
| Type of Property | Single Family Residence |
| Style | Pool Only |
| Building Name | SECTOR 2-PARCELS 17 18 19 |
| Development Name | SECTOR 2-PARCELS 17 18 19 |
| Construction Type | Concrete Block Construction |
| Garage Spaces Number | 2 |
| Listed with | Avanti Way Premiere |
