1569 WINTERBERRY LN, Weston
$780,000 USD 4 2.5
Pictures
Map
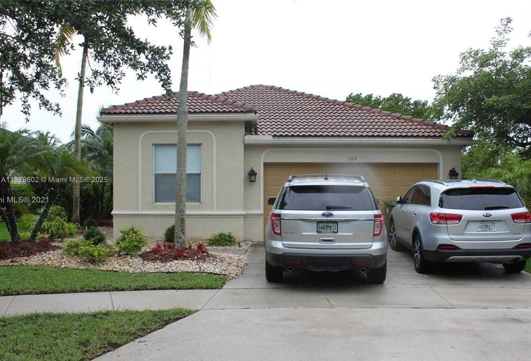

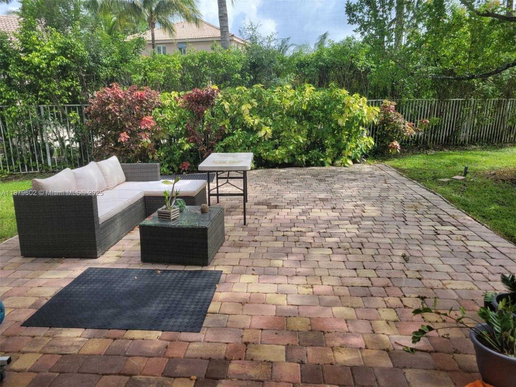
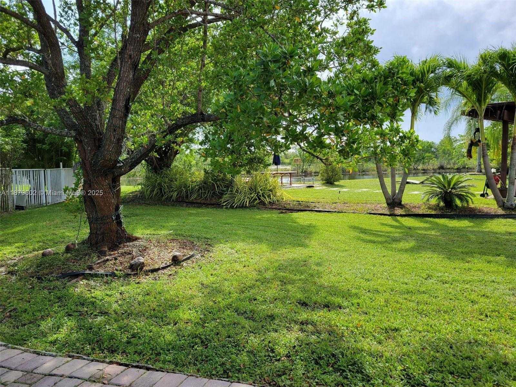
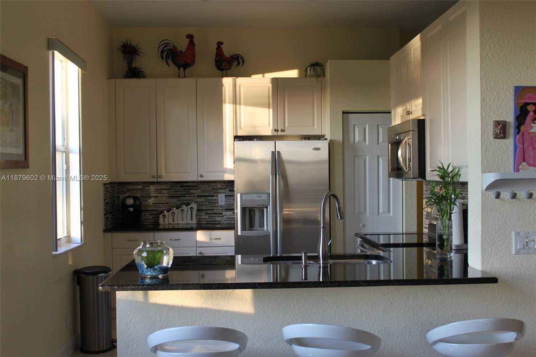
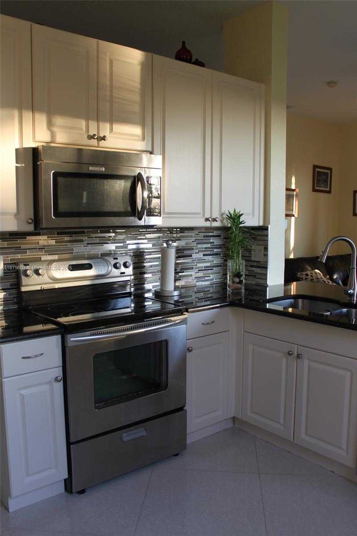
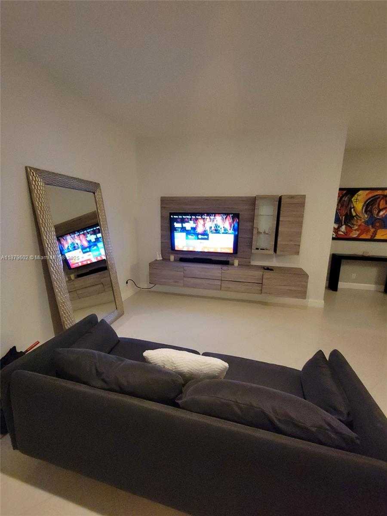
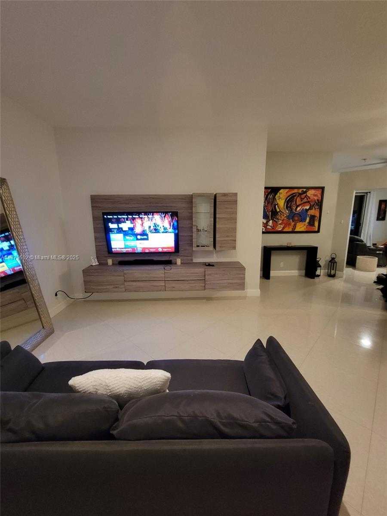
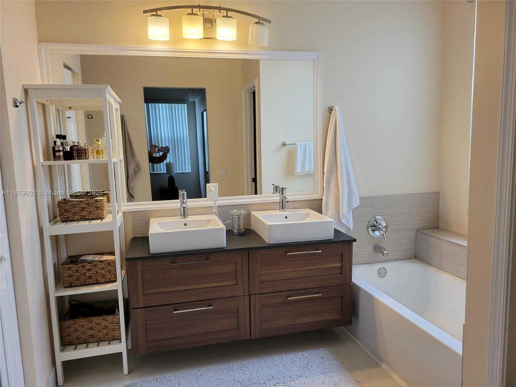
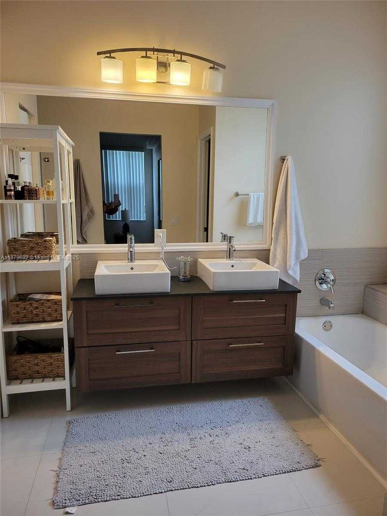
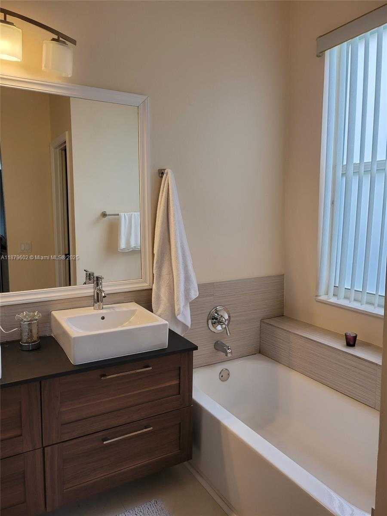
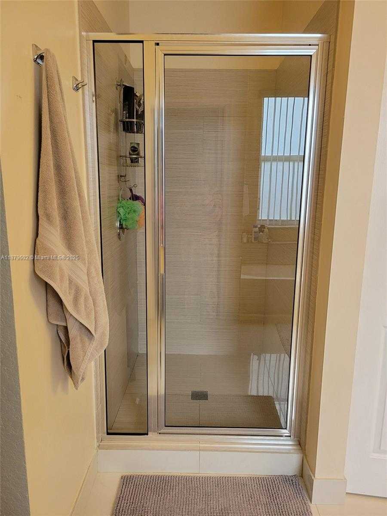
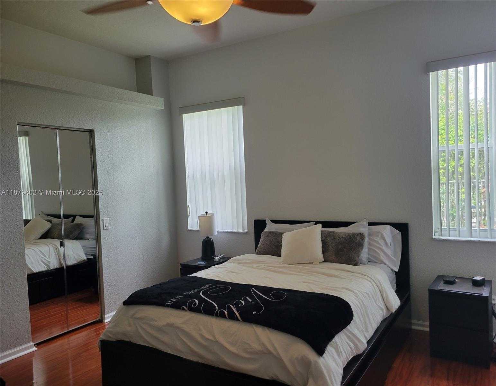
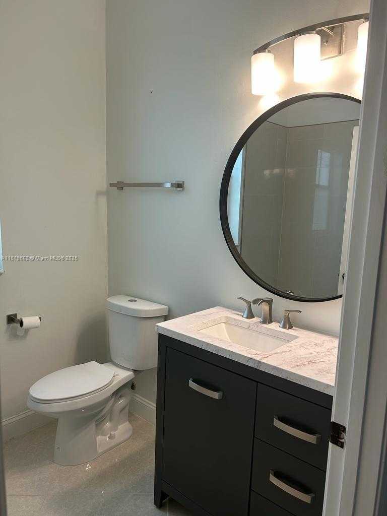
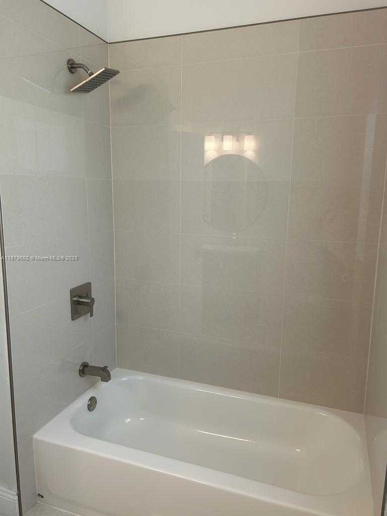
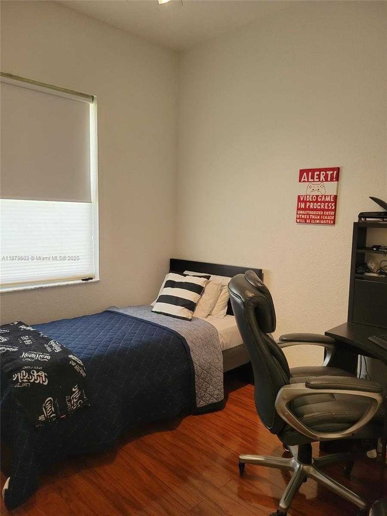
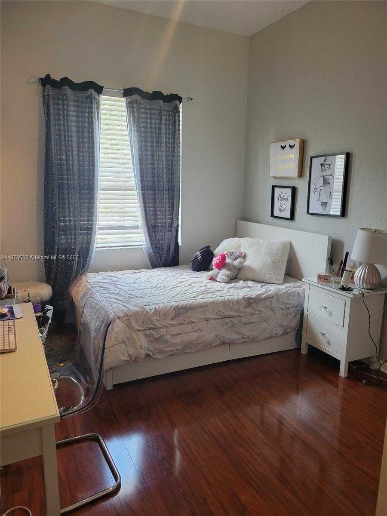
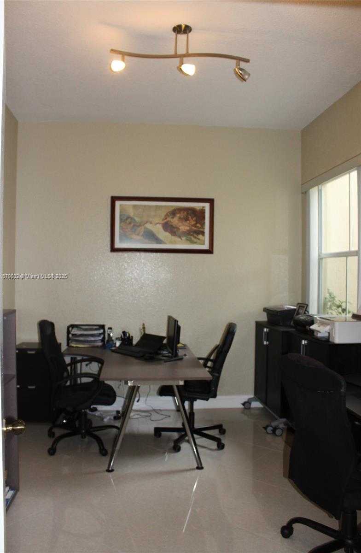
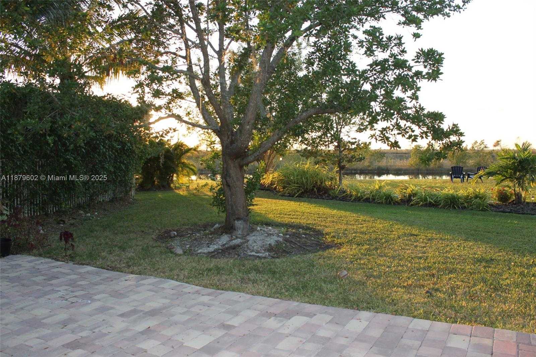
Contact us
Schedule Tour
| Address | 1569 WINTERBERRY LN, Weston |
| Building Name | SECTOR 2- PARCELS 21B 22 |
| Type of Property | Single Family Residence |
| Property Style | R30-No Pool / No Water |
| Price | $780,000 |
| Property Status | Active |
| MLS Number | A11879602 |
| Bedrooms Number | 4 |
| Full Bathrooms Number | 2 |
| Half Bathrooms Number | 1 |
| Living Area | 1859 |
| Lot Size | 7483 |
| Year Built | 2001 |
| Garage Spaces Number | 2 |
| Folio Number | 503902033540 |
| Zoning Information | R-1 |
| Days on Market | 16 |
Detailed Description: Welcome to this updated one-story home with a split floor plan. Porcelain tile is used throughout the main living areas, and laminate floors are used in the bedrooms. The fourth bedroom is currently set up as a home office, offering flexibility to fit your needs. Modern kitchen with granite countertops, stainless steel appliances, and 42″ upper cabinets for plenty of storage. 5-year roof. Secluded and private backyard. Extended driveway fits up to four cars comfortably. This home is part of a gated community with great amenities, including three pools, mini-golf, basketball, baseball / soccer fields, and access to highly rated schools.
Internet
Property added to favorites
Loan
Mortgage
Expert
Hide
Address Information
| State | Florida |
| City | Weston |
| County | Broward County |
| Zip Code | 33327 |
| Address | 1569 WINTERBERRY LN |
| Zip Code (4 Digits) | 2336 |
Financial Information
| Price | $780,000 |
| Price per Foot | $0 |
| Folio Number | 503902033540 |
| Association Fee Paid | Quarterly |
| Association Fee | $570 |
| Tax Amount | $13,043 |
| Tax Year | 2024 |
Full Descriptions
| Detailed Description | Welcome to this updated one-story home with a split floor plan. Porcelain tile is used throughout the main living areas, and laminate floors are used in the bedrooms. The fourth bedroom is currently set up as a home office, offering flexibility to fit your needs. Modern kitchen with granite countertops, stainless steel appliances, and 42″ upper cabinets for plenty of storage. 5-year roof. Secluded and private backyard. Extended driveway fits up to four cars comfortably. This home is part of a gated community with great amenities, including three pools, mini-golf, basketball, baseball / soccer fields, and access to highly rated schools. |
| How to Reach | GLADES PARKWAY TO SAVANNA DR. AFTER THE GATE MAKE A RIGHT ON THE FIRST STOP, 2ND LEFT (SUNSET WAY) 1ST RIGHT (PRIMROSE) LEFT (SWEETGUM) RIGHT AT WINTERBERRY |
| Property View | Garden |
| Design Description | Attached, One Story |
| Roof Description | Bahama |
| Interior Features | First Floor Entry, No Additional Rooms |
| Exterior Features | Room For Pool |
| Equipment Appliances | Dishwasher, Disposal, Dryer, Electric Water Heater, Microwave, Electric Range, Refrigerator, Washer |
| Cooling Description | Ceiling Fan (s), Central Air |
| Heating Description | Central |
| Water Description | Municipal Water |
| Sewer Description | Public Sewer |
| Parking Description | Attached Carport, Driveway, No Rv / Boats, No Trucks / Trailers |
Property parameters
| Bedrooms Number | 4 |
| Full Baths Number | 2 |
| Half Baths Number | 1 |
| Living Area | 1859 |
| Lot Size | 7483 |
| Zoning Information | R-1 |
| Year Built | 2001 |
| Type of Property | Single Family Residence |
| Style | R30-No Pool / No Water |
| Building Name | SECTOR 2- PARCELS 21B 22 |
| Development Name | SECTOR 2- PARCELS 21B 22 |
| Construction Type | Concrete Block Construction |
| Garage Spaces Number | 2 |
| Listed with | Interinvestments Realty, Inc. |
