16740 NORTH BOTANIKO DR N, Weston
$3,250,000 USD 5 6.5
Pictures
Map
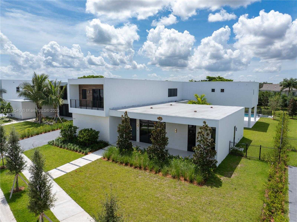

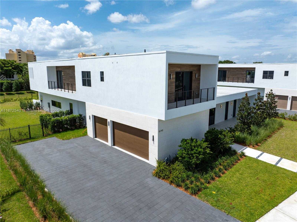
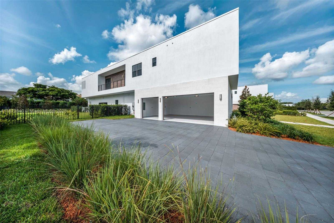
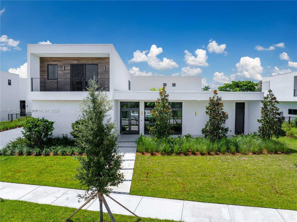
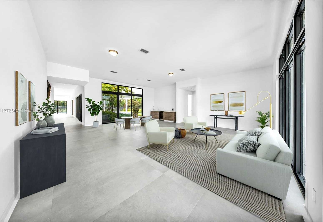
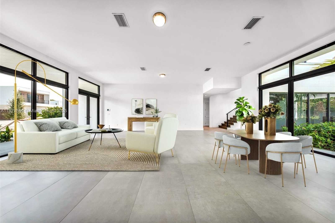
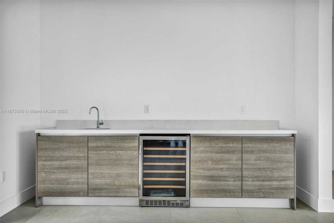
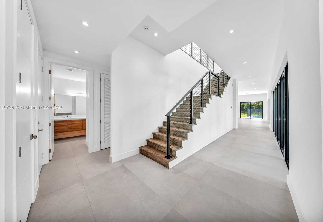
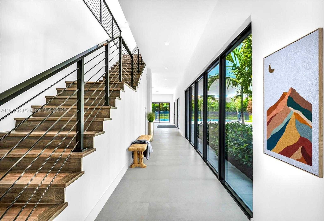
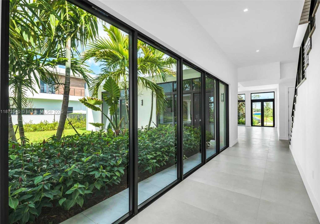
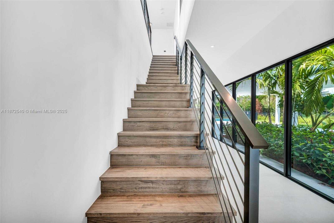
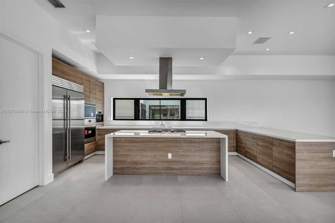
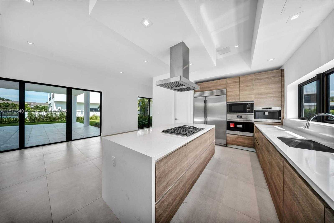
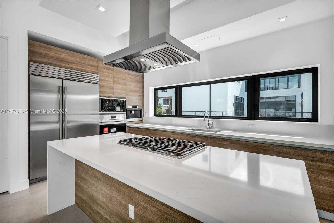
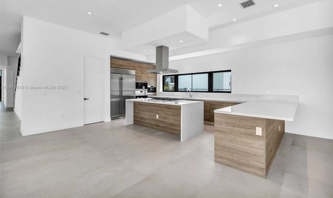
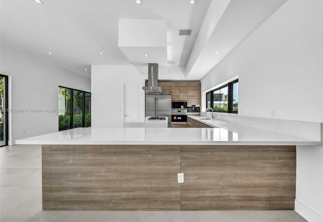
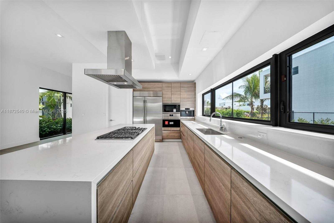
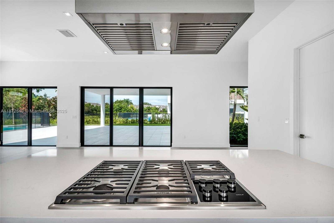
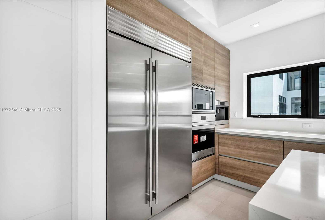
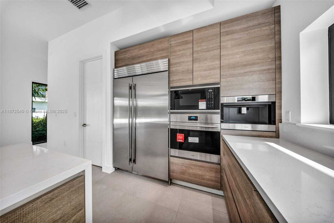
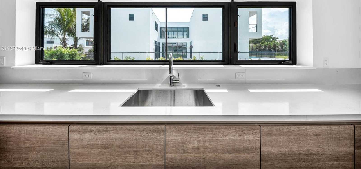
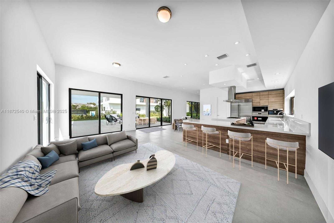
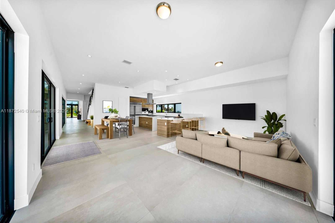
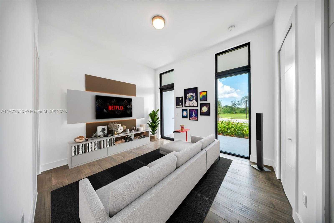
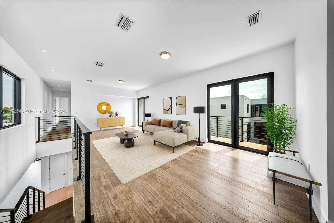
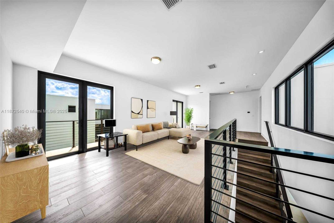
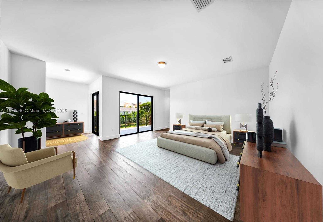
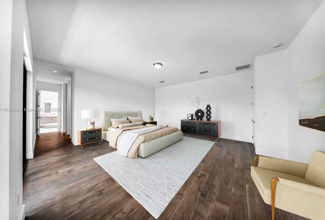
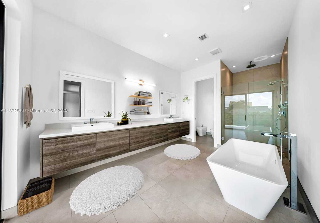
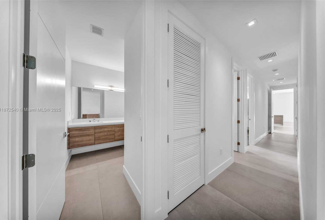
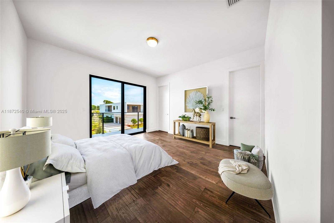
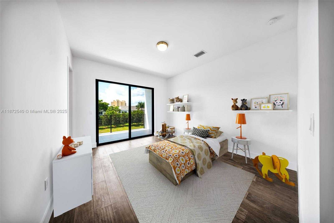
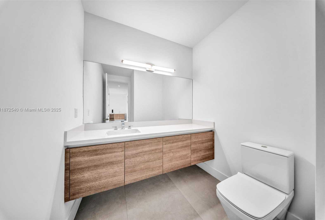
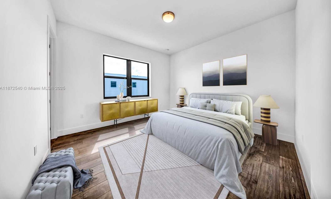
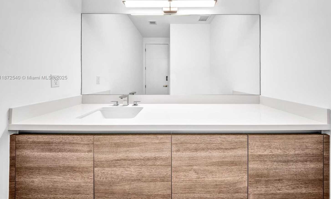
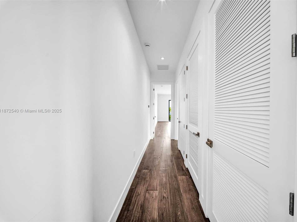
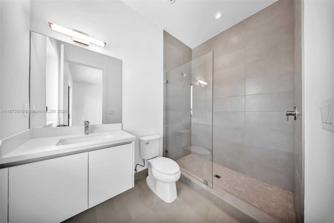
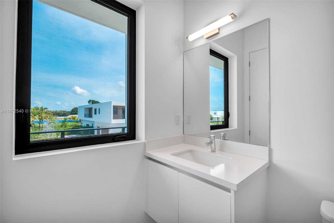
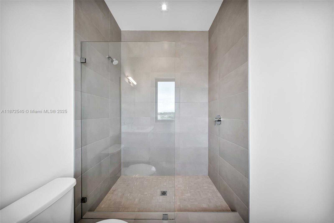
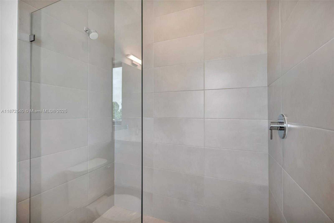
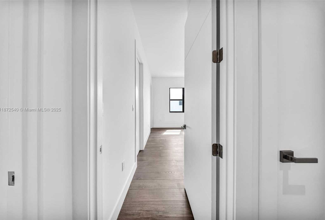
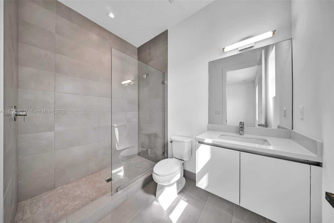
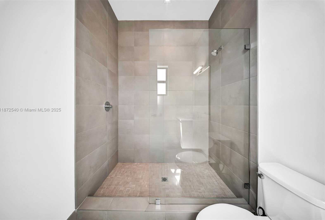
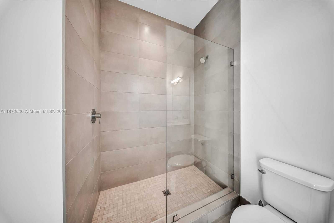
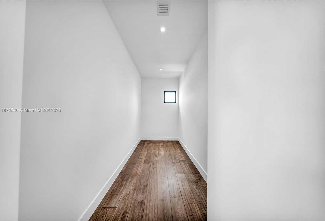
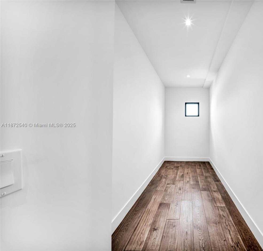
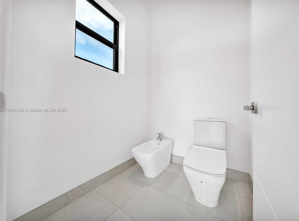
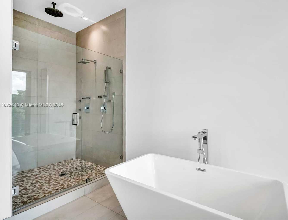
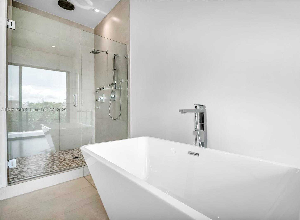
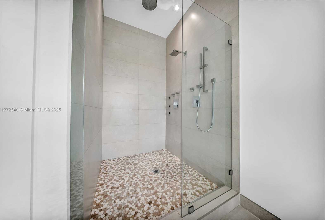
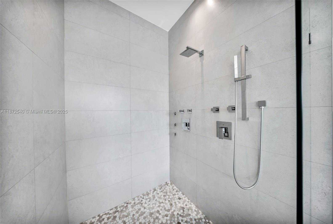
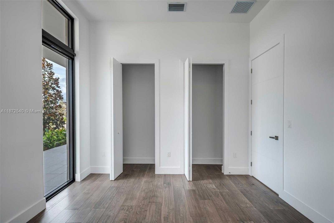
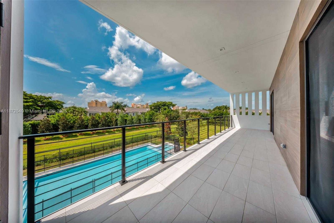
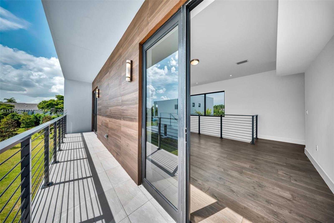
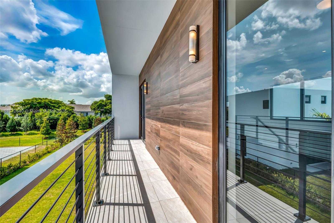
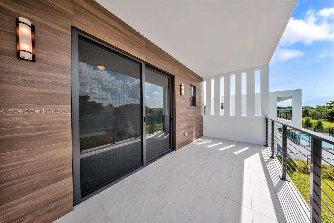
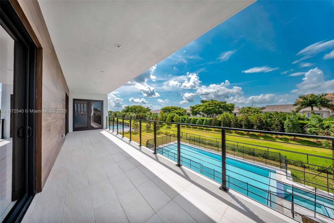
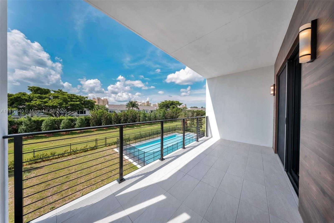
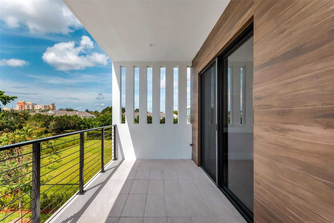
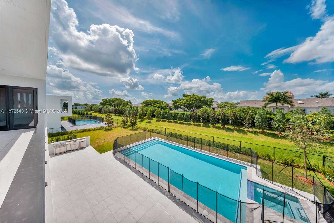
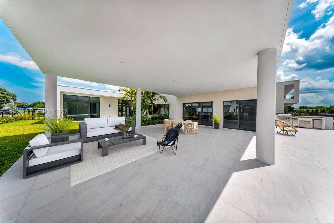
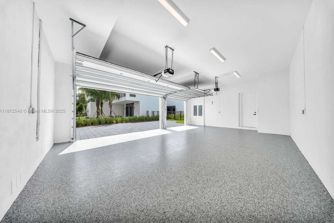
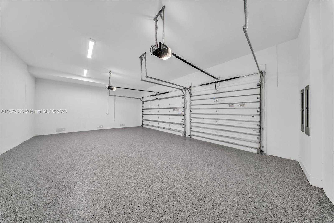
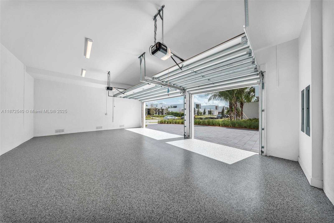
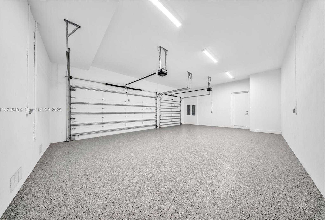
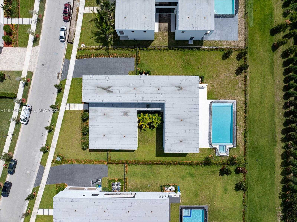
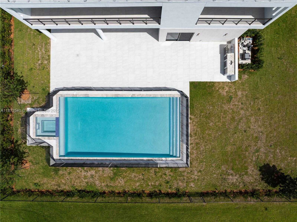
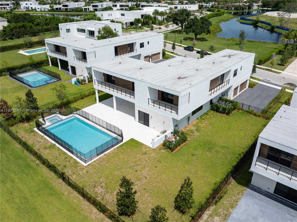
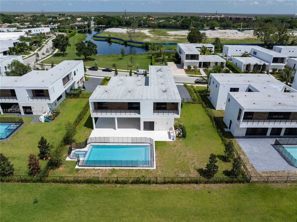
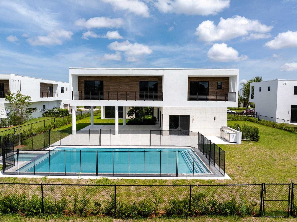
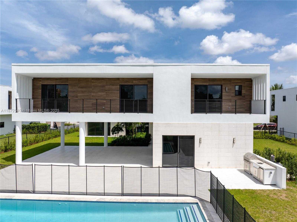
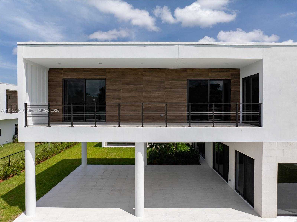
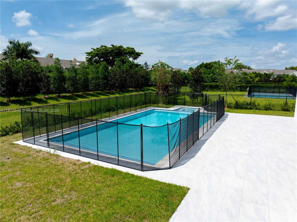
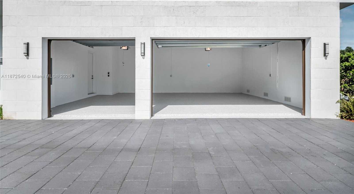
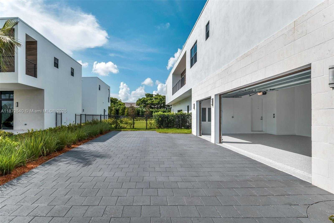
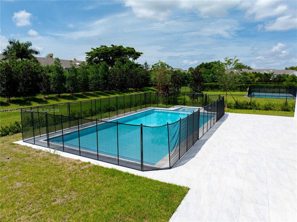
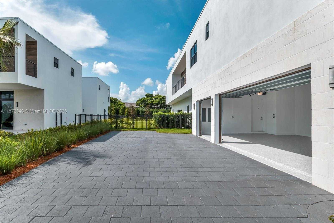
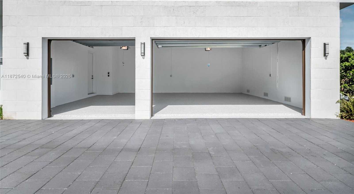
Contact us
Schedule Tour
| Address | 16740 NORTH BOTANIKO DR N, Weston |
| Building Name | WESTON ESTATES |
| Type of Property | Single Family Residence |
| Property Style | Pool Only |
| Price | $3,250,000 |
| Property Status | Active |
| MLS Number | A11872540 |
| Bedrooms Number | 5 |
| Full Bathrooms Number | 6 |
| Half Bathrooms Number | 1 |
| Living Area | 5368 |
| Lot Size | 19054 |
| Year Built | 2023 |
| Garage Spaces Number | 2 |
| Folio Number | 504005120150 |
| Zoning Information | R-3 |
| Days on Market | 23 |
Detailed Description: Discover elevated modern living in this redesigned O3A Model Residence at Botaniko Weston. Nestled on over half an acre, this architectural showpiece offers 6,000 + sq. Ft. Of sleek, sophisticated design. The home blends clean lines with bold character. Every detail has been purposefully curated from the chef’s kitchen with an oversized quartz island and premium appliances to the seamless indoor-outdoor flow. The layout includes five ensuite bedrooms, six and a half bathrooms, a private media room, executive office, maid’s quarters, and a generous three-car garage. Outdoors, the resort-style pool and spa are framed by lush, manicured landscaping, creating a serene, private escape ideal for relaxing or entertaining.
Internet
Pets Allowed
Property added to favorites
Loan
Mortgage
Expert
Hide
Address Information
| State | Florida |
| City | Weston |
| County | Broward County |
| Zip Code | 33326 |
| Address | 16740 NORTH BOTANIKO DR N |
| Zip Code (4 Digits) | 1071 |
Financial Information
| Price | $3,250,000 |
| Price per Foot | $0 |
| Folio Number | 504005120150 |
| Association Fee Paid | Monthly |
| Association Fee | $1,117 |
| Tax Amount | $11,383 |
| Tax Year | 2025 |
Full Descriptions
| Detailed Description | Discover elevated modern living in this redesigned O3A Model Residence at Botaniko Weston. Nestled on over half an acre, this architectural showpiece offers 6,000 + sq. Ft. Of sleek, sophisticated design. The home blends clean lines with bold character. Every detail has been purposefully curated from the chef’s kitchen with an oversized quartz island and premium appliances to the seamless indoor-outdoor flow. The layout includes five ensuite bedrooms, six and a half bathrooms, a private media room, executive office, maid’s quarters, and a generous three-car garage. Outdoors, the resort-style pool and spa are framed by lush, manicured landscaping, creating a serene, private escape ideal for relaxing or entertaining. |
| Property View | None |
| Design Description | Detached, Two Story |
| Roof Description | Concrete, Other |
| Floor Description | Tile, Wood |
| Interior Features | First Floor Entry, Cooking Island, Split Bedroom, Volume Ceilings, Walk-In Closet (s), Wet Bar, Den / Library |
| Exterior Features | Built-In Grill, Lighting, Open Balcony |
| Equipment Appliances | Dishwasher, Disposal, Dryer, Microwave, Electric Range, Refrigerator, Washer |
| Pool Description | Gunite, Heated, Other |
| Cooling Description | Central Air |
| Heating Description | Central |
| Water Description | Municipal Water |
| Sewer Description | Public Sewer |
| Parking Description | Driveway |
| Pet Restrictions | Restrictions Or Possible Restrictions |
Property parameters
| Bedrooms Number | 5 |
| Full Baths Number | 6 |
| Half Baths Number | 1 |
| Living Area | 5368 |
| Lot Size | 19054 |
| Zoning Information | R-3 |
| Year Built | 2023 |
| Type of Property | Single Family Residence |
| Style | Pool Only |
| Building Name | WESTON ESTATES |
| Development Name | WESTON ESTATES |
| Construction Type | CBS Construction |
| Street Direction | North |
| Garage Spaces Number | 2 |
| Listed with | Luxe Properties |
