804 CRESTVIEW CIR, Weston
$1,748,000 USD 6 3
Pictures
Map
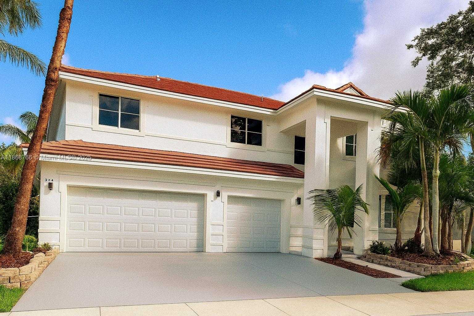

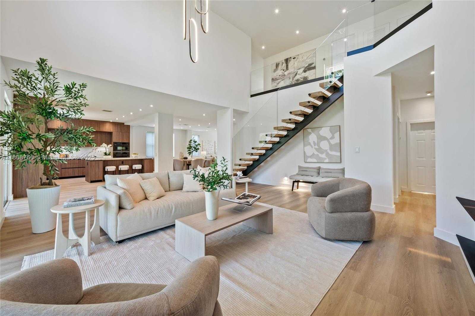
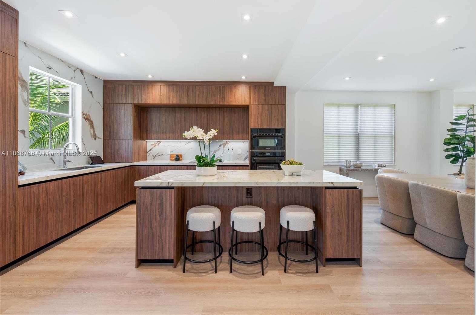
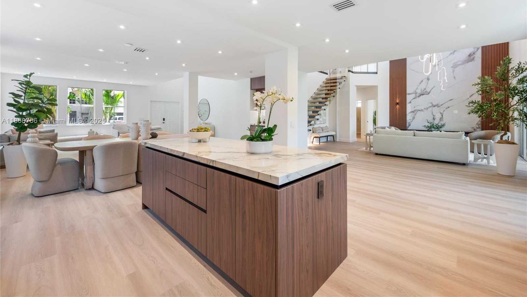
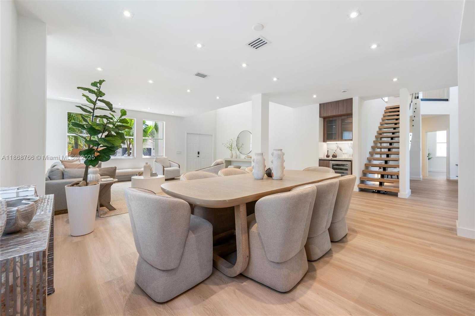
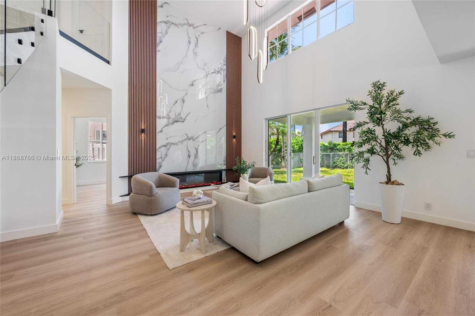
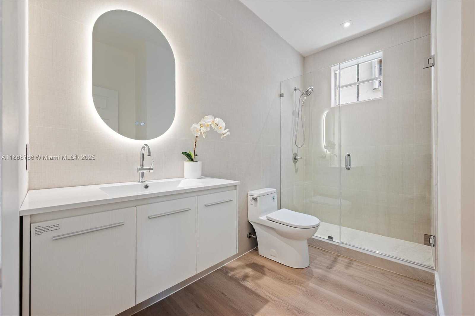
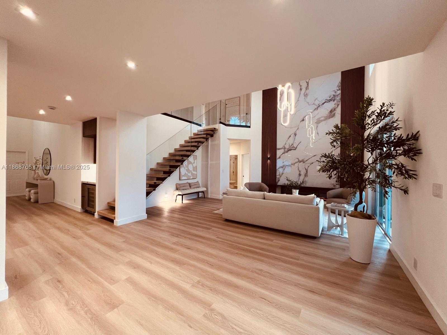
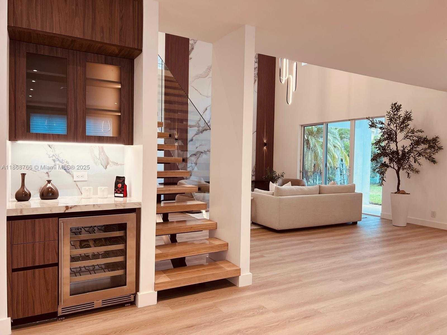
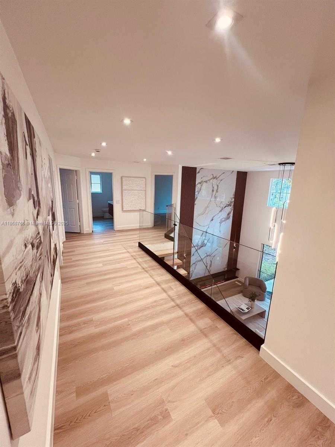
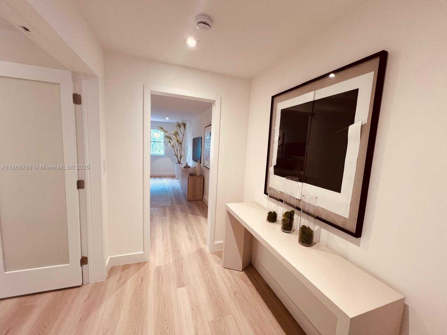
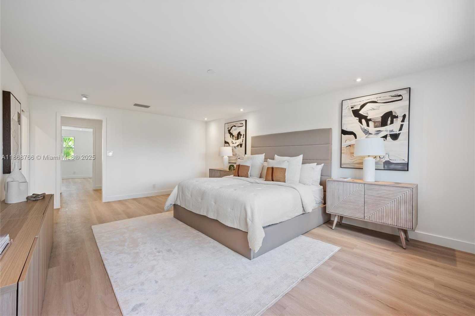
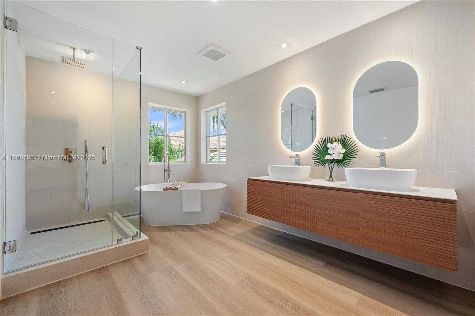
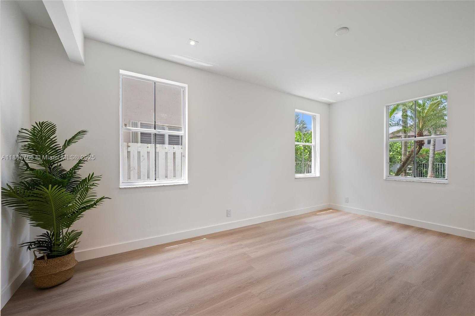
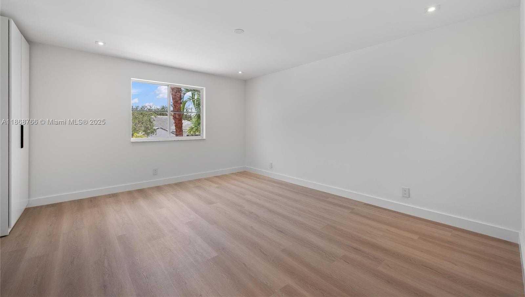
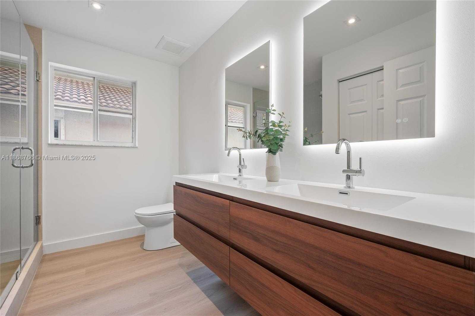
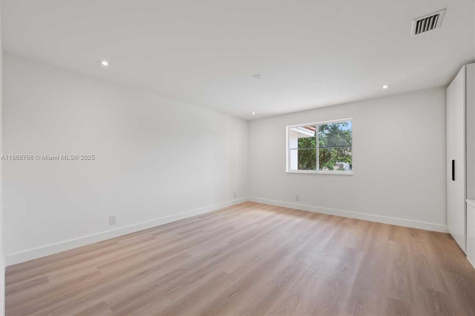
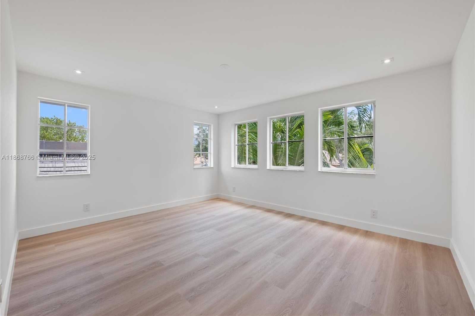
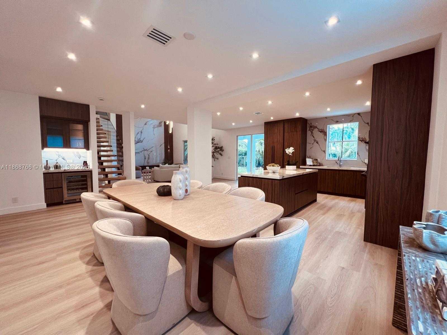
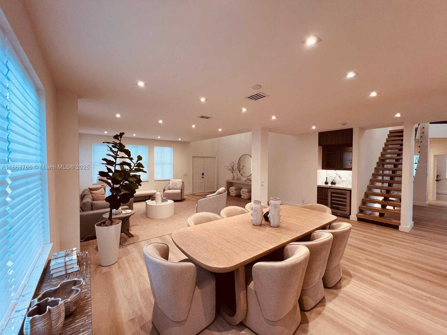
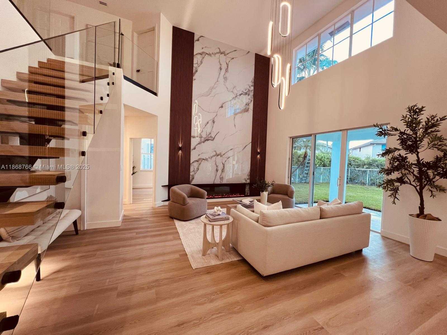
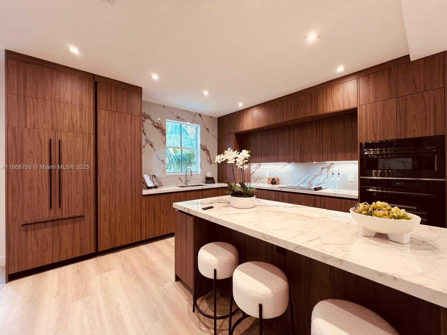
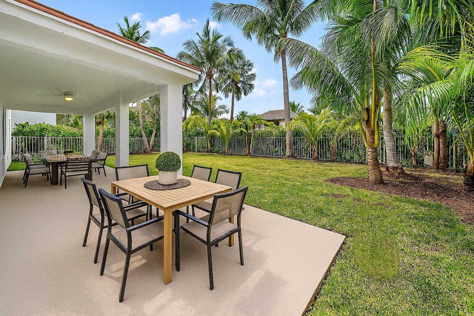
Contact us
Schedule Tour
| Address | 804 CRESTVIEW CIR, Weston |
| Building Name | SECTOR 3 – PARCELS H I J |
| Type of Property | Single Family Residence |
| Property Style | R30-No Pool / No Water |
| Price | $1,748,000 |
| Previous Price | $1,800,000 (0 days ago) |
| Property Status | Active |
| MLS Number | A11868766 |
| Bedrooms Number | 6 |
| Full Bathrooms Number | 3 |
| Living Area | 3894 |
| Lot Size | 7307 |
| Year Built | 1996 |
| Garage Spaces Number | 3 |
| Folio Number | 503901055480 |
| Zoning Information | R-2 |
| Days on Market | 24 |
Detailed Description: Discover comfort and sophistication in this move-in-ready Weston gem. Includes New roof, HVAC, water heater, EV-ready, luxury appliances, open custom kitchen and bar w / porcelain counters, SPC floors, all custom closets, epoxy garage and fresh paint inside / out. Light-filled interiors with a timeless design balance style with everyday function. Generous living areas flow effortlessly into relaxing retreats, all framed by tranquil green views. This is a rare opportunity to experience modern elegance in one of Weston’s most prestigious communities — just minutes from top-rated schools, beautiful parks, and convenient shopping. Live in the heart of The Meadows — family-friendly, secure, and close to everything.
Internet
Property added to favorites
Loan
Mortgage
Expert
Hide
Address Information
| State | Florida |
| City | Weston |
| County | Broward County |
| Zip Code | 33327 |
| Address | 804 CRESTVIEW CIR |
| Zip Code (4 Digits) | 1852 |
Financial Information
| Price | $1,748,000 |
| Price per Foot | $0 |
| Previous Price | $1,800,000 |
| Folio Number | 503901055480 |
| Association Fee Paid | Quarterly |
| Association Fee | $560 |
| Tax Amount | $9,088 |
| Tax Year | 2024 |
Full Descriptions
| Detailed Description | Discover comfort and sophistication in this move-in-ready Weston gem. Includes New roof, HVAC, water heater, EV-ready, luxury appliances, open custom kitchen and bar w / porcelain counters, SPC floors, all custom closets, epoxy garage and fresh paint inside / out. Light-filled interiors with a timeless design balance style with everyday function. Generous living areas flow effortlessly into relaxing retreats, all framed by tranquil green views. This is a rare opportunity to experience modern elegance in one of Weston’s most prestigious communities — just minutes from top-rated schools, beautiful parks, and convenient shopping. Live in the heart of The Meadows — family-friendly, secure, and close to everything. |
| Property View | Garden |
| Design Description | Attached, Two Story |
| Roof Description | Flat Tile |
| Floor Description | Vinyl |
| Interior Features | First Floor Entry, Bar, Built-in Features, Pantry, Walk-In Closet (s), Media Room, Utility Room / Laundry |
| Equipment Appliances | Dishwasher, Disposal, Dryer, Refrigerator, Wall Oven |
| Cooling Description | Ceiling Fan (s), Electric |
| Heating Description | Heat Pump / Reverse Cycle |
| Water Description | Municipal Water |
| Sewer Description | Public Sewer |
| Parking Description | Additional Spaces Available |
Property parameters
| Bedrooms Number | 6 |
| Full Baths Number | 3 |
| Living Area | 3894 |
| Lot Size | 7307 |
| Zoning Information | R-2 |
| Year Built | 1996 |
| Type of Property | Single Family Residence |
| Style | R30-No Pool / No Water |
| Building Name | SECTOR 3 – PARCELS H I J |
| Development Name | SECTOR 3 – PARCELS H I J |
| Construction Type | CBS Construction |
| Garage Spaces Number | 3 |
| Listed with | Douglas Elliman |
