1307 PEREGRINE WAY, Weston
$1,275,000 USD 6 4
Pictures
Map
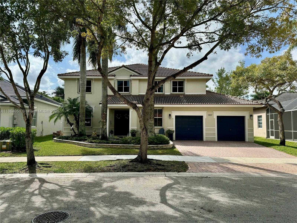

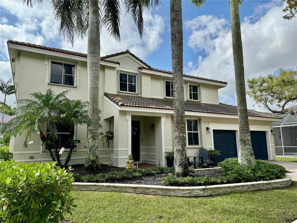
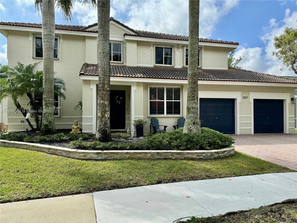
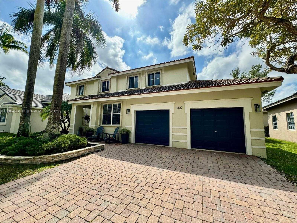
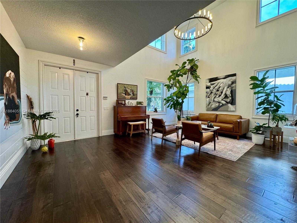
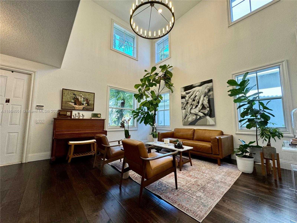
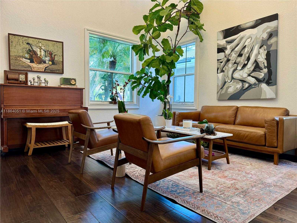
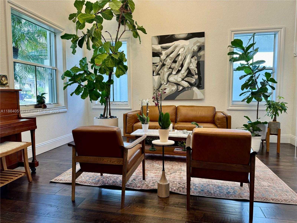
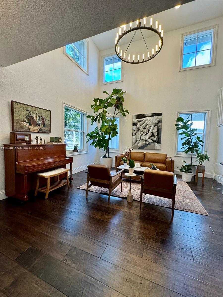
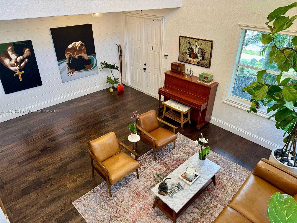
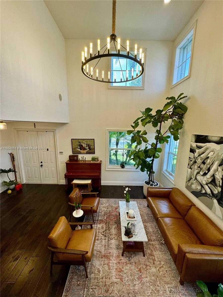
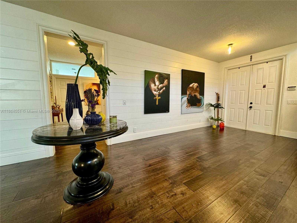
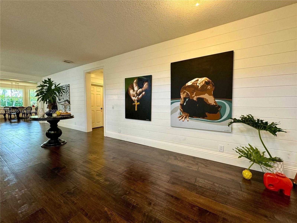
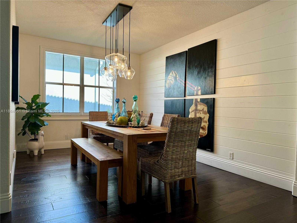
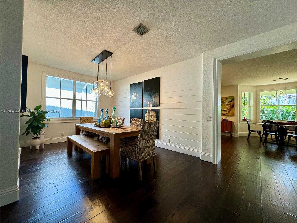
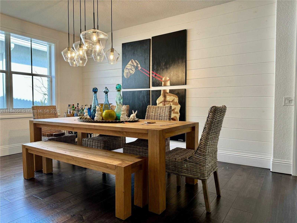
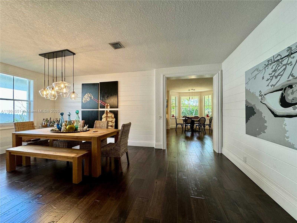
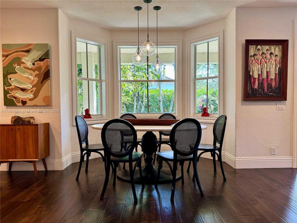
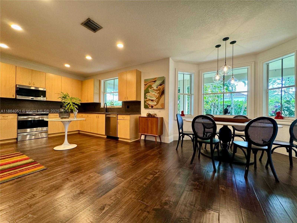
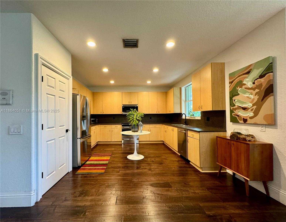
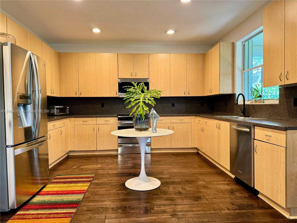
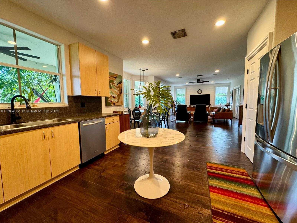
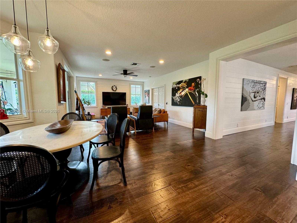
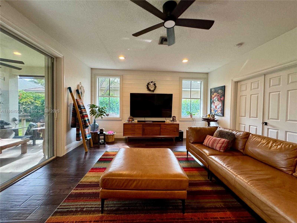
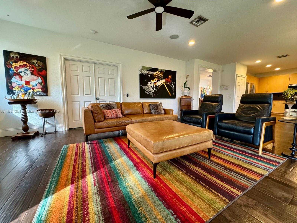
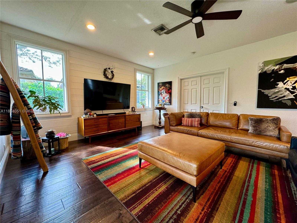
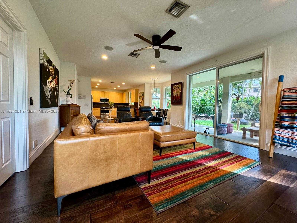
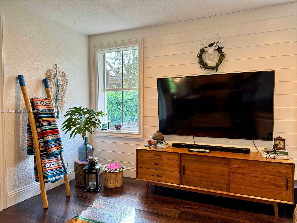
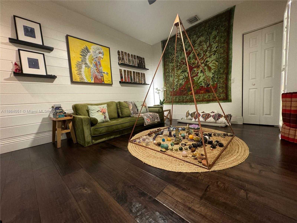
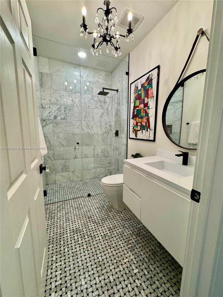
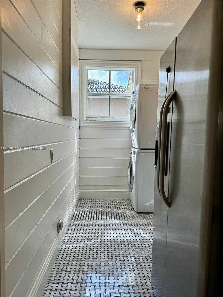
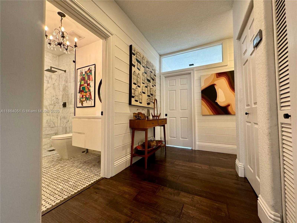
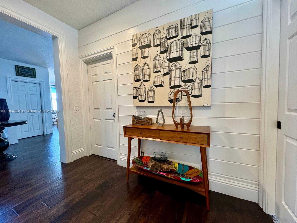
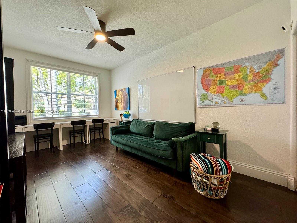
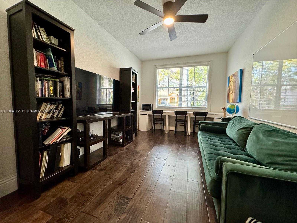
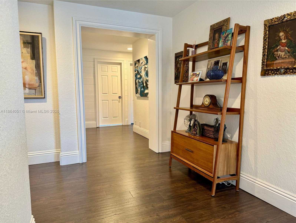
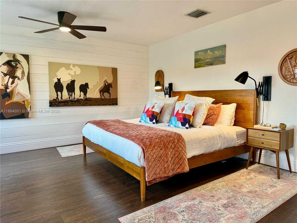
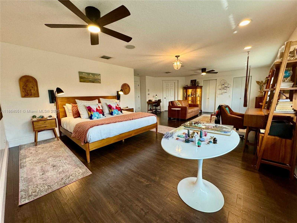
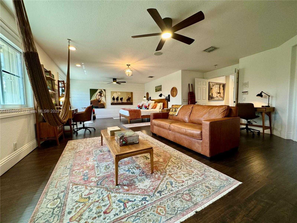
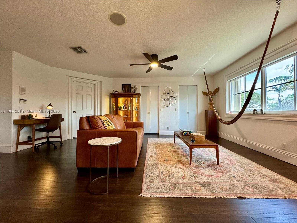
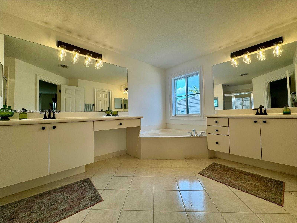
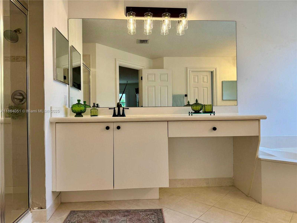
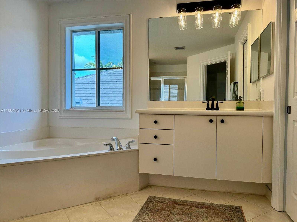
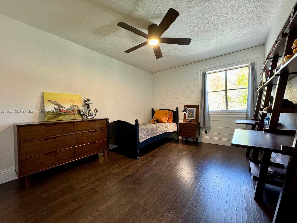
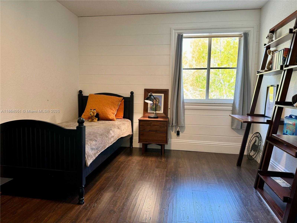
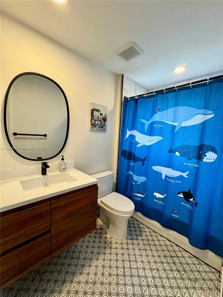
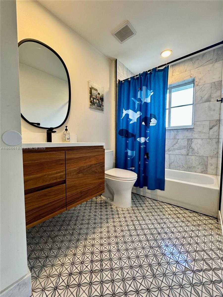
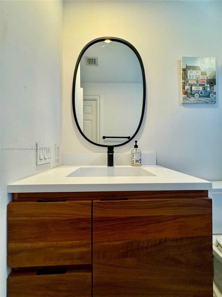
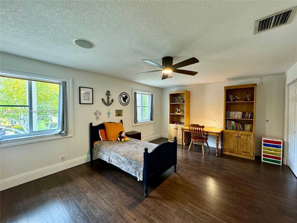
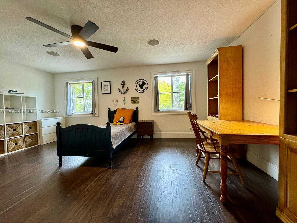
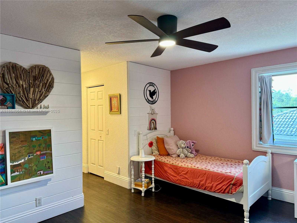
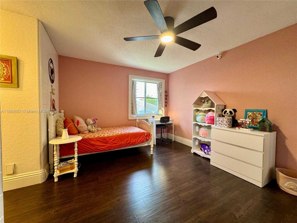
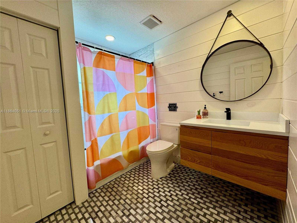
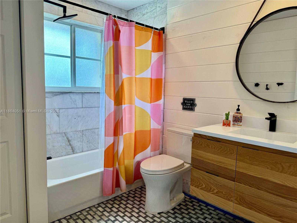
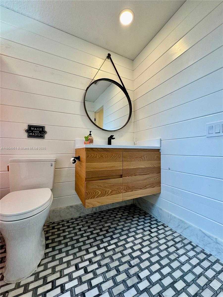
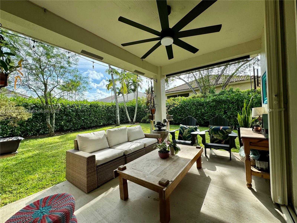
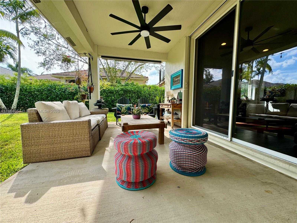
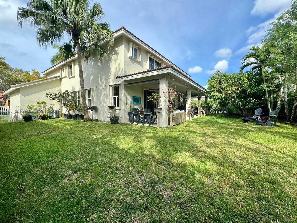
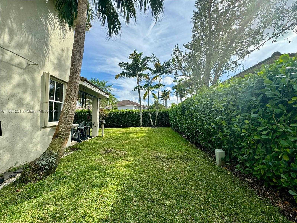
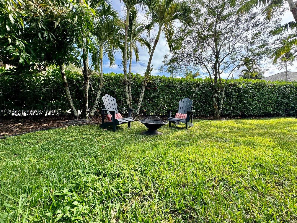
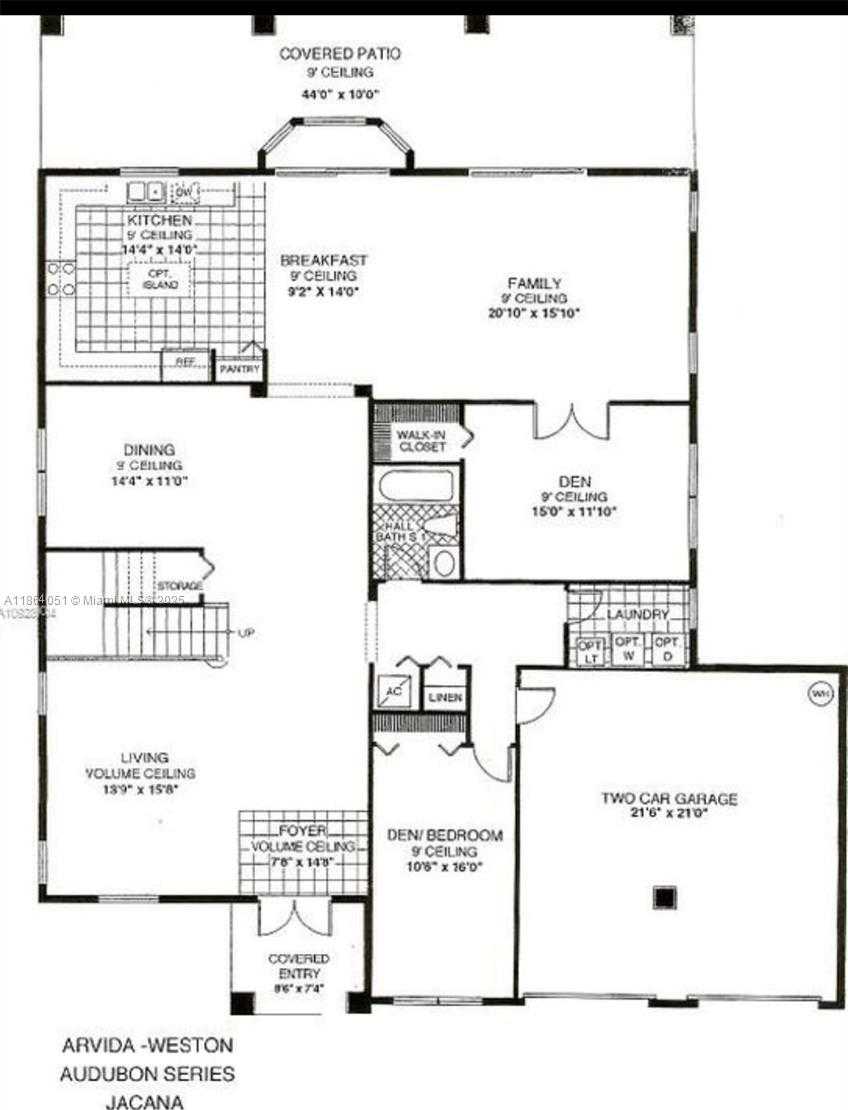
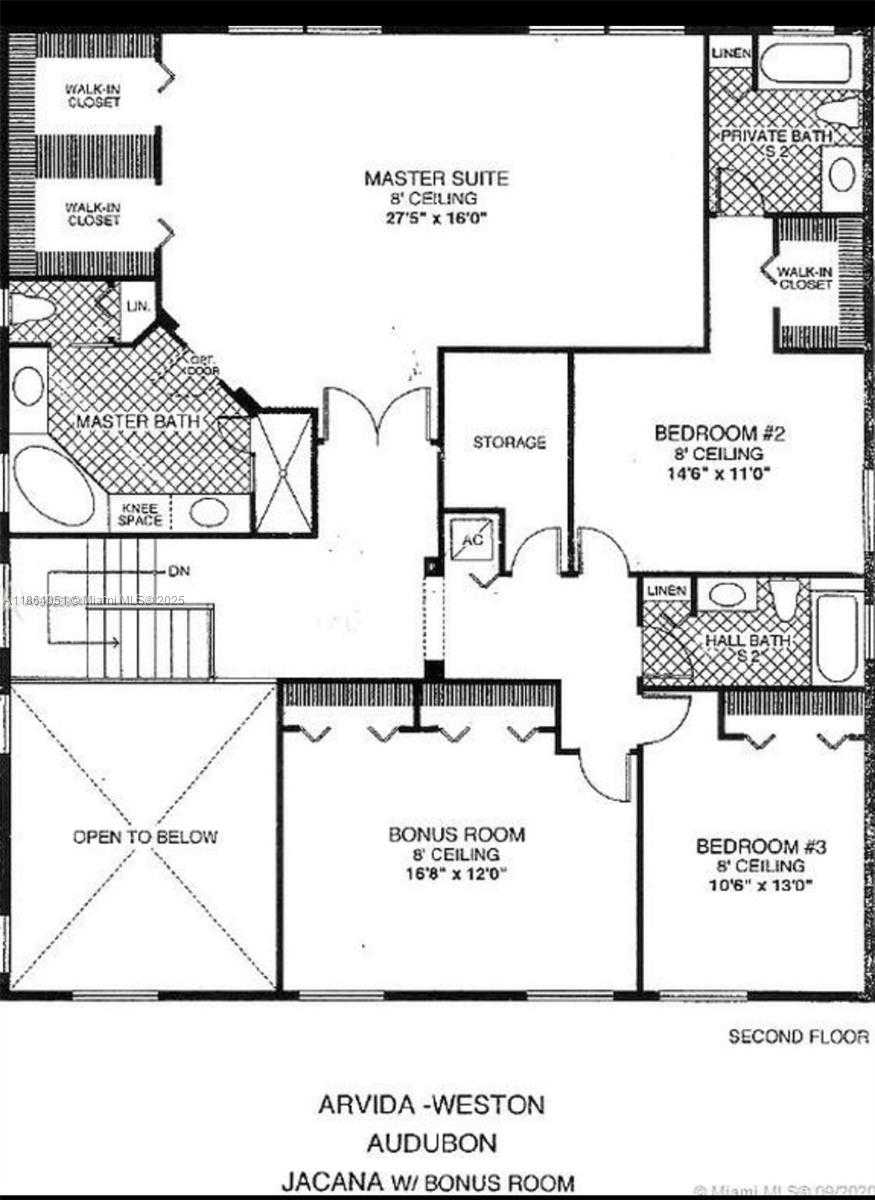
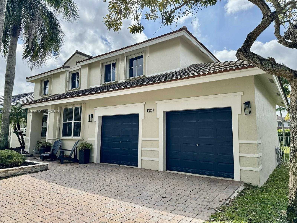
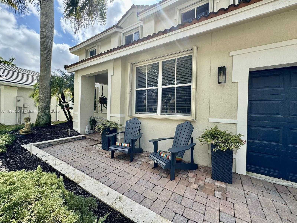
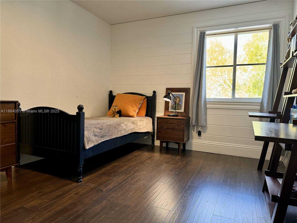
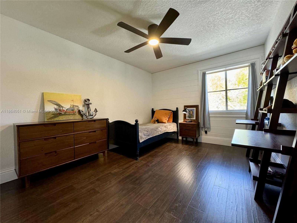
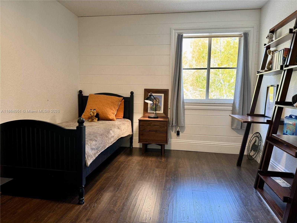
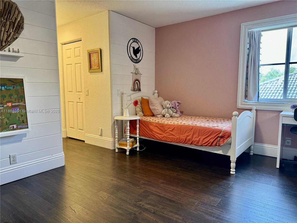
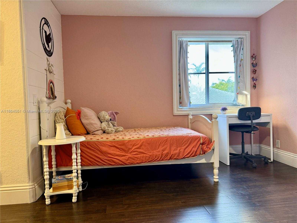
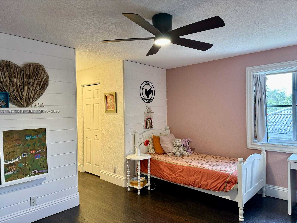
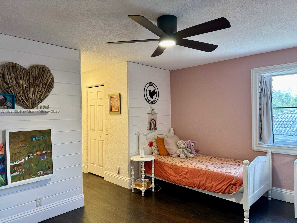
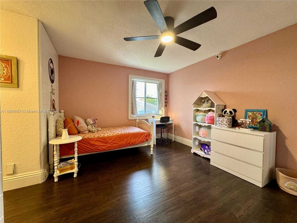
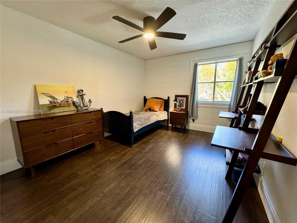
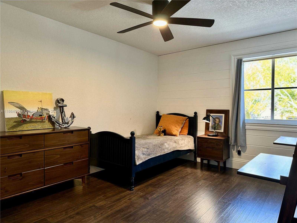
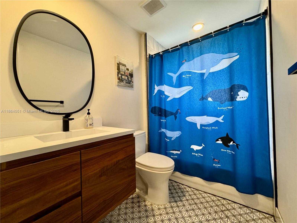
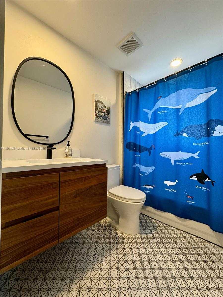
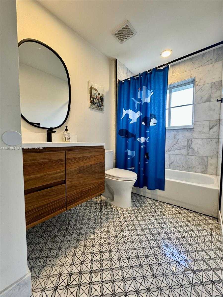
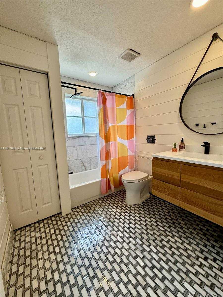
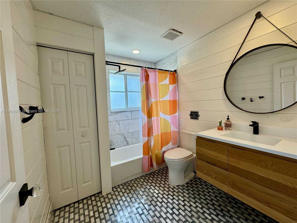
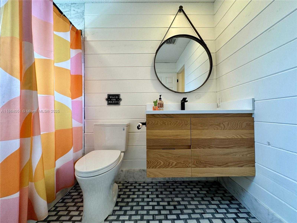
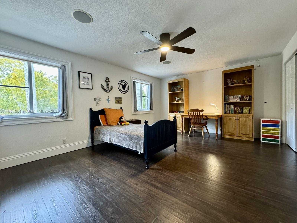
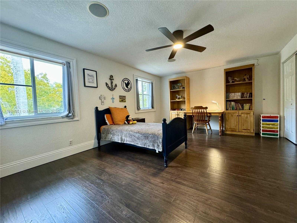
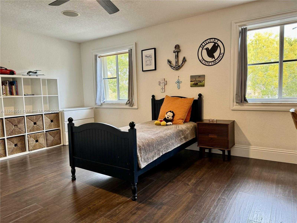
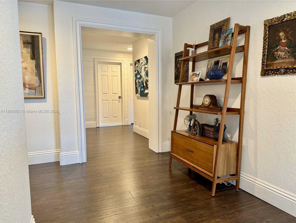
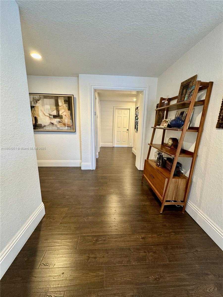
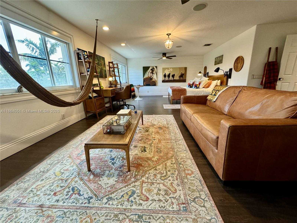
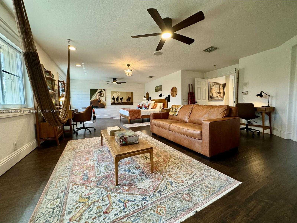
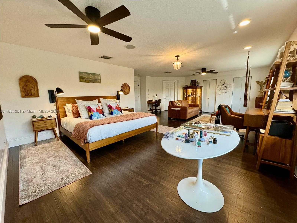
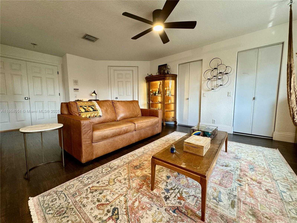
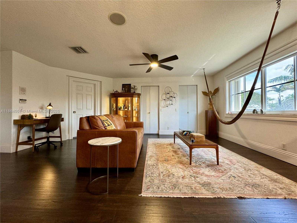
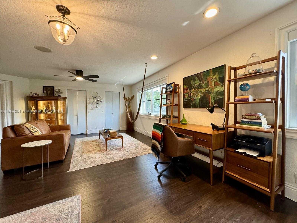
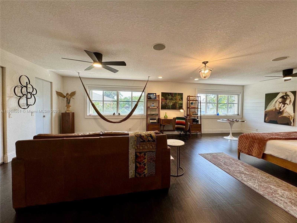
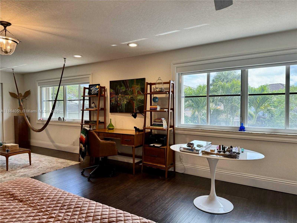
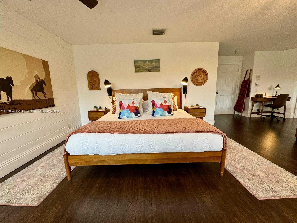
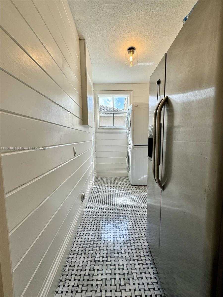
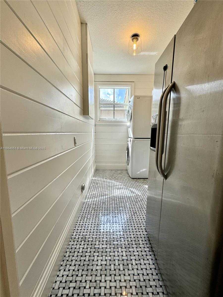
Contact us
Schedule Tour
| Address | 1307 PEREGRINE WAY, Weston |
| Building Name | SECTOR 2-PARCELS 17 18 19 |
| Type of Property | Single Family Residence |
| Property Style | R30-No Pool / No Water |
| Price | $1,275,000 |
| Property Status | Active |
| MLS Number | A11864051 |
| Bedrooms Number | 6 |
| Full Bathrooms Number | 4 |
| Living Area | 3961 |
| Lot Size | 8079 |
| Year Built | 2001 |
| Garage Spaces Number | 2 |
| Folio Number | 503911061240 |
| Zoning Information | R-2 |
| Days on Market | 36 |
Detailed Description: Stunning, Renovated 6-Bed / 4-Bath Home with Designer Finishes! This elegant residence showcases rich dark wood engineered flooring throughout and custom trim work on all windows and doors. Enter into a dramatic double-height living room, flowing into a formal dining area perfect for entertaining. The expansive kitchen is a chef’s dream, seamlessly connected to a spacious TV room and second formal dining space. Step outside to a backyard oasis featuring a beautifully extended covered sitting area — ideal for outdoor gatherings. Upstairs, you’ll find four generously sized bedrooms plus a luxurious oversized primary suite with abundant closet space and a dedicated storage room. Additional highlights include brand-new A / C units, premium updates throughout.
Internet
Pets Allowed
Property added to favorites
Loan
Mortgage
Expert
Hide
Address Information
| State | Florida |
| City | Weston |
| County | Broward County |
| Zip Code | 33327 |
| Address | 1307 PEREGRINE WAY |
| Section | 11 |
| Zip Code (4 Digits) | 2371 |
Financial Information
| Price | $1,275,000 |
| Price per Foot | $0 |
| Folio Number | 503911061240 |
| Association Fee Paid | Quarterly |
| Association Fee | $510 |
| Tax Amount | $13,268 |
| Tax Year | 2024 |
Full Descriptions
| Detailed Description | Stunning, Renovated 6-Bed / 4-Bath Home with Designer Finishes! This elegant residence showcases rich dark wood engineered flooring throughout and custom trim work on all windows and doors. Enter into a dramatic double-height living room, flowing into a formal dining area perfect for entertaining. The expansive kitchen is a chef’s dream, seamlessly connected to a spacious TV room and second formal dining space. Step outside to a backyard oasis featuring a beautifully extended covered sitting area — ideal for outdoor gatherings. Upstairs, you’ll find four generously sized bedrooms plus a luxurious oversized primary suite with abundant closet space and a dedicated storage room. Additional highlights include brand-new A / C units, premium updates throughout. |
| Property View | None |
| Design Description | Attached, Two Story |
| Roof Description | Barrel Roof |
| Floor Description | Marble, Wood |
| Interior Features | First Floor Entry, Second Floor Entry, Pantry, Walk-In Closet (s), Family Room, Florida Room, Great Room, Ma |
| Exterior Features | Fruit Trees |
| Equipment Appliances | Dishwasher, Disposal, Dryer, Electric Water Heater, Microwave |
| Cooling Description | Ceiling Fan (s), Central Air, Electric |
| Heating Description | Electric |
| Water Description | Municipal Water |
| Sewer Description | Public Sewer |
| Parking Description | Additional Spaces Available, Covered, Driveway |
| Pet Restrictions | Restrictions Or Possible Restrictions |
Property parameters
| Bedrooms Number | 6 |
| Full Baths Number | 4 |
| Living Area | 3961 |
| Lot Size | 8079 |
| Zoning Information | R-2 |
| Year Built | 2001 |
| Type of Property | Single Family Residence |
| Style | R30-No Pool / No Water |
| Building Name | SECTOR 2-PARCELS 17 18 19 |
| Development Name | SECTOR 2-PARCELS 17 18 19 |
| Construction Type | Concrete Block Construction |
| Garage Spaces Number | 2 |
| Listed with | Canvas Real Estate |
