3989 PINEWOOD LN, Weston
$1,150,000 USD 4 2.5
Pictures
Map
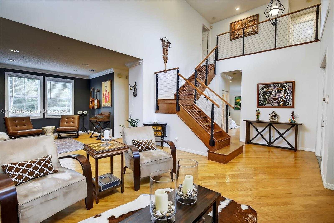

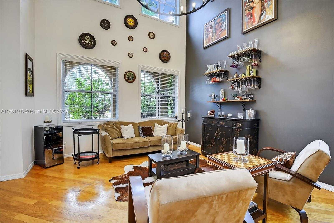
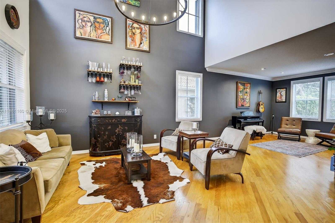
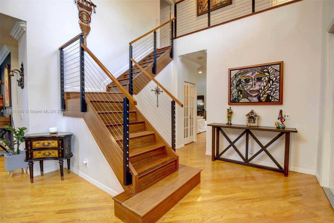
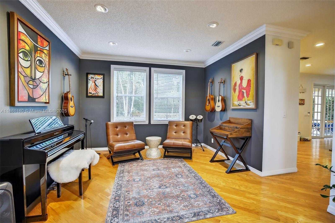
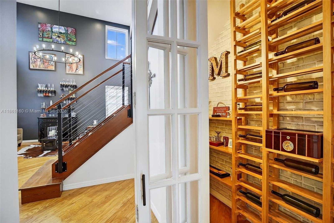
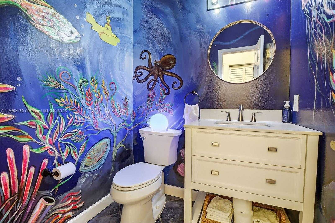
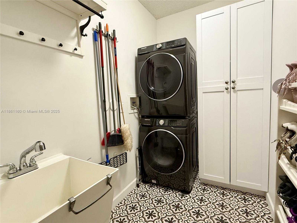
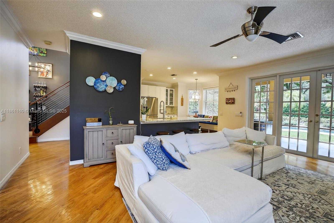
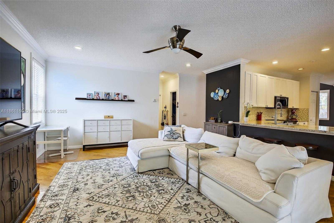
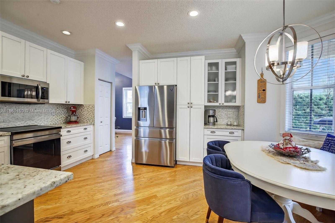
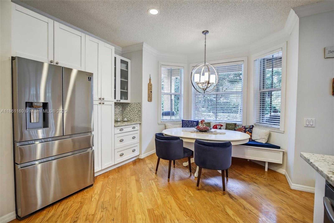
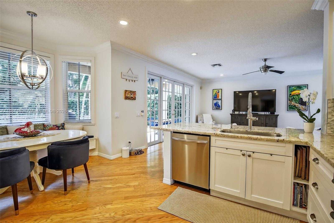
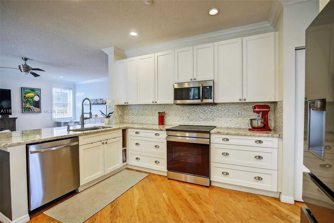
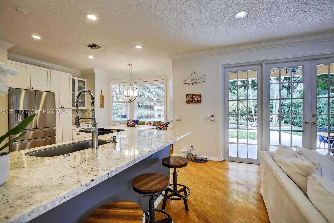
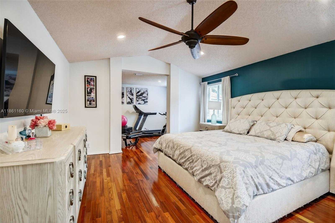
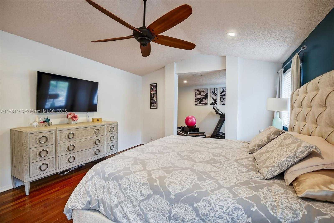
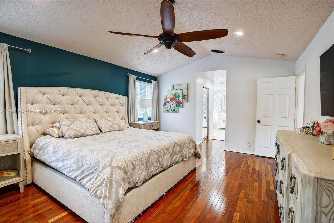
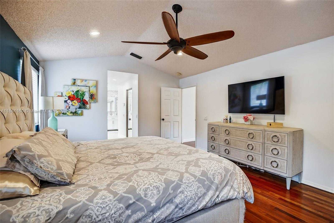
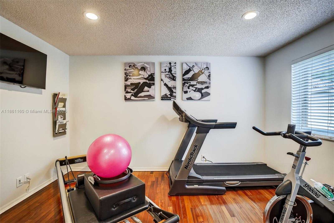
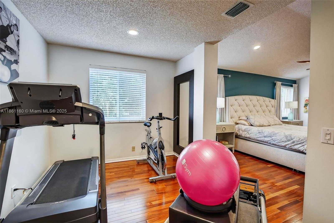
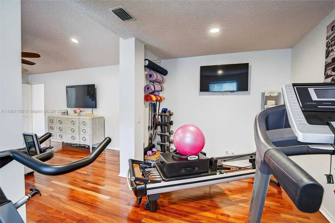
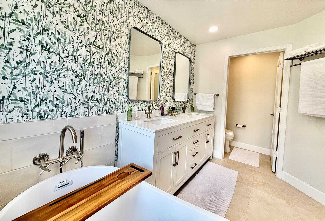
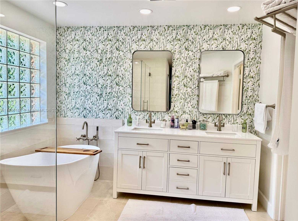
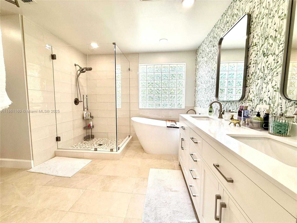
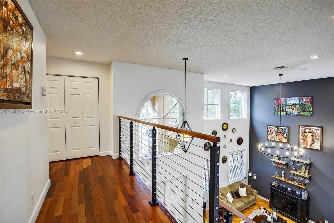
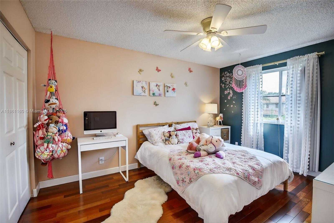
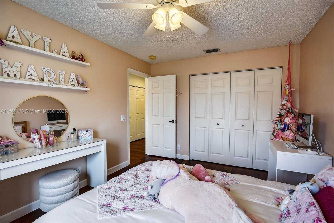
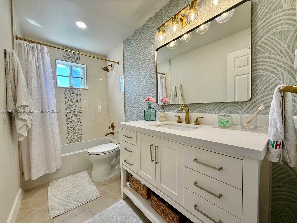
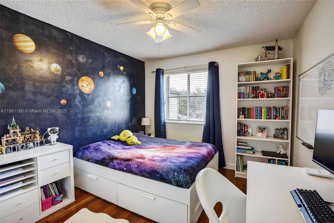
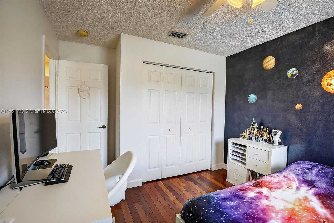
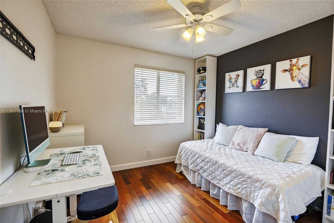
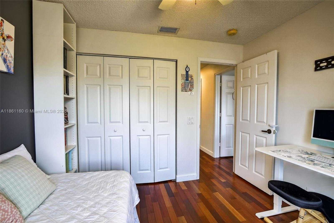
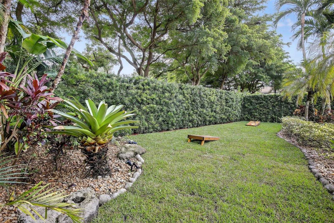
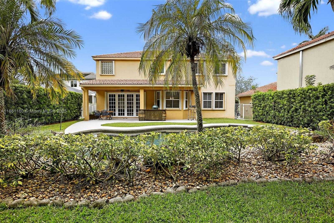
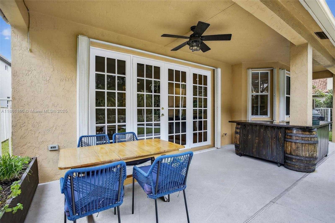
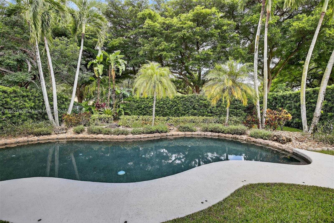
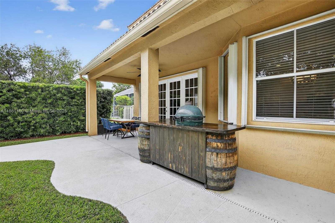
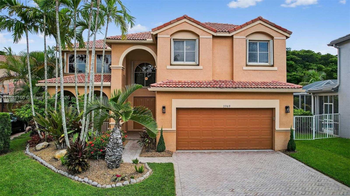
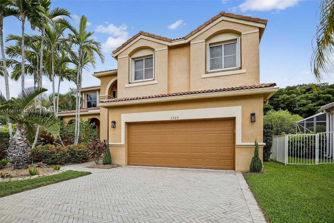
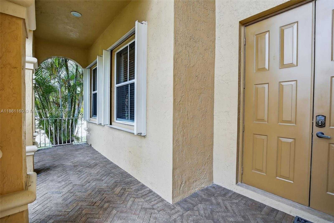
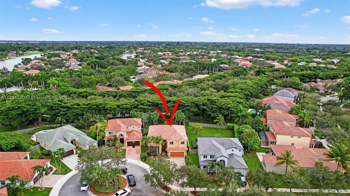
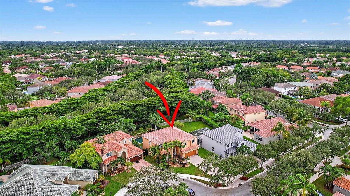
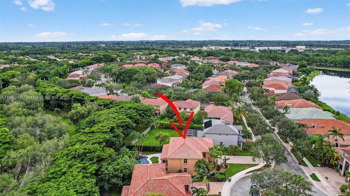
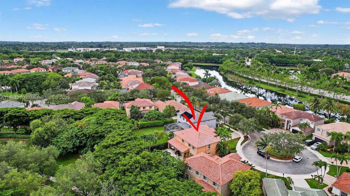
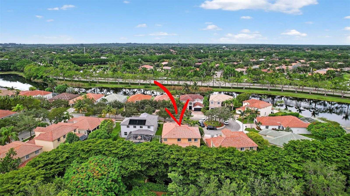
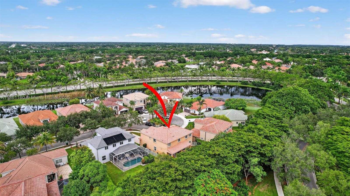
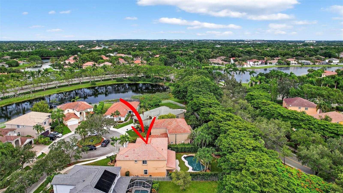
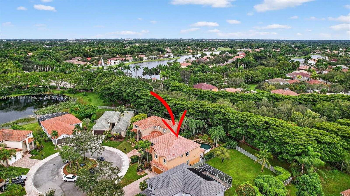
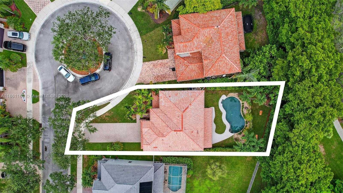
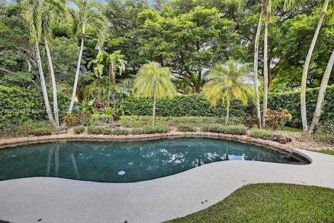
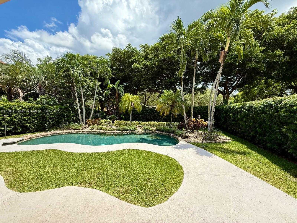
Contact us
Schedule Tour
| Address | 3989 PINEWOOD LN, Weston |
| Building Name | SECTOR 8 9 AND 10 |
| Type of Property | Single Family Residence |
| Property Style | Pool Only |
| Price | $1,150,000 |
| Previous Price | $1,226,000 (13 days ago) |
| Property Status | Active |
| MLS Number | A11861160 |
| Bedrooms Number | 4 |
| Full Bathrooms Number | 2 |
| Half Bathrooms Number | 1 |
| Living Area | 3057 |
| Lot Size | 8210 |
| Year Built | 1997 |
| Garage Spaces Number | 2 |
| Folio Number | 504030053380 |
| Zoning Information | R-2 |
| Days on Market | 43 |
Detailed Description: Discover your dream home on a quiet cul-de-sac! This stunning 4BR home impresses with soaring ceilings and a modern, open layout. The renovated gourmet kitchen is a chef’s delight, featuring new stainless steel appliances, a custom breakfast bench, and a magnificent handcrafted wine cellar. Unwind in the expansive master suite, complete with a flex room and a spa-like renovated bath with a soaker tub. Step outside into your private backyard oasis with a lush landscape, a heated saltwater pool, and a custom cooking station built for your Kamado-style grill (The Big Green Egg) —perfect for entertaining! An extended driveway offers ample guest parking. This meticulously updated home is the perfect blend of modern luxury and family comfort. Your Weston lifestyle awaits!
Internet
Pets Allowed
Property added to favorites
Loan
Mortgage
Expert
Hide
Address Information
| State | Florida |
| City | Weston |
| County | Broward County |
| Zip Code | 33331 |
| Address | 3989 PINEWOOD LN |
| Section | 30 |
| Zip Code (4 Digits) | 3813 |
Financial Information
| Price | $1,150,000 |
| Price per Foot | $0 |
| Previous Price | $1,226,000 |
| Folio Number | 504030053380 |
| Association Fee Paid | Quarterly |
| Association Fee | $585 |
| Tax Amount | $10,625 |
| Tax Year | 2024 |
Full Descriptions
| Detailed Description | Discover your dream home on a quiet cul-de-sac! This stunning 4BR home impresses with soaring ceilings and a modern, open layout. The renovated gourmet kitchen is a chef’s delight, featuring new stainless steel appliances, a custom breakfast bench, and a magnificent handcrafted wine cellar. Unwind in the expansive master suite, complete with a flex room and a spa-like renovated bath with a soaker tub. Step outside into your private backyard oasis with a lush landscape, a heated saltwater pool, and a custom cooking station built for your Kamado-style grill (The Big Green Egg) —perfect for entertaining! An extended driveway offers ample guest parking. This meticulously updated home is the perfect blend of modern luxury and family comfort. Your Weston lifestyle awaits! |
| Property View | Garden, Pool |
| Design Description | Detached, Two Story |
| Roof Description | Curved / S-Tile Roof |
| Floor Description | Wood |
| Interior Features | First Floor Entry, Built-in Features, French Doors, Walk-In Closet (s), Family Room, Utility Room / Laundry |
| Equipment Appliances | Dishwasher, Disposal, Dryer, Microwave, Electric Range, Refrigerator, Washer |
| Pool Description | In Ground, Free Form, Heated |
| Cooling Description | Central Air, Electric |
| Heating Description | Central, Electric |
| Water Description | Municipal Water |
| Sewer Description | Public Sewer |
| Parking Description | Driveway, Paver Block |
| Pet Restrictions | More Than 20 Lbs |
Property parameters
| Bedrooms Number | 4 |
| Full Baths Number | 2 |
| Half Baths Number | 1 |
| Living Area | 3057 |
| Lot Size | 8210 |
| Zoning Information | R-2 |
| Year Built | 1997 |
| Type of Property | Single Family Residence |
| Style | Pool Only |
| Building Name | SECTOR 8 9 AND 10 |
| Development Name | SECTOR 8 9 AND 10 |
| Construction Type | CBS Construction |
| Garage Spaces Number | 2 |
| Listed with | Coldwell Banker Realty |
