2523 MONTCLAIRE CIR, Weston
$2,450,000 USD 5 3.5
Pictures
Map
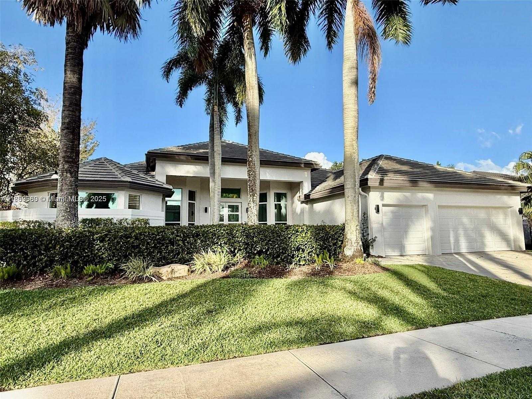

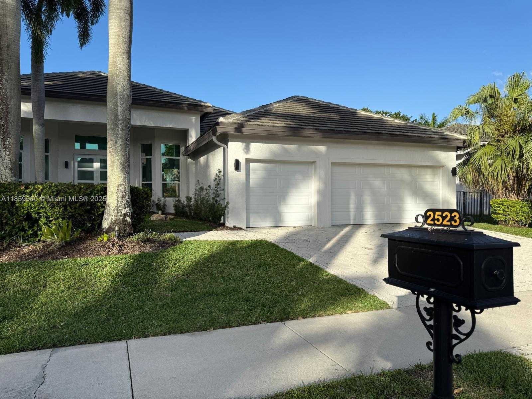
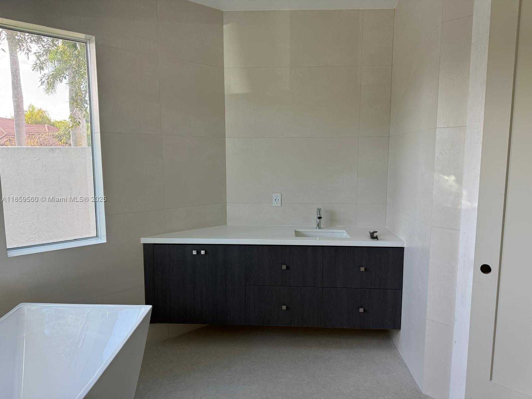
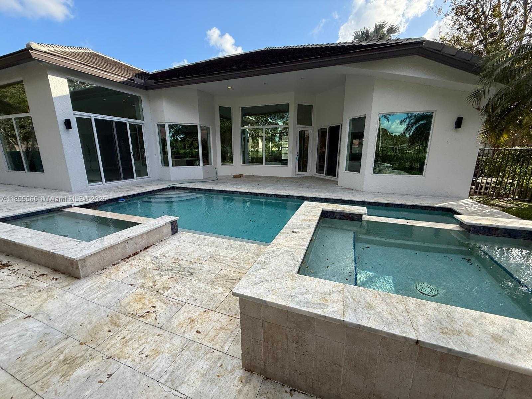
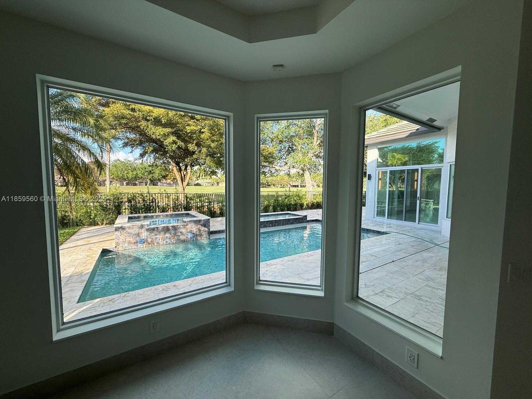
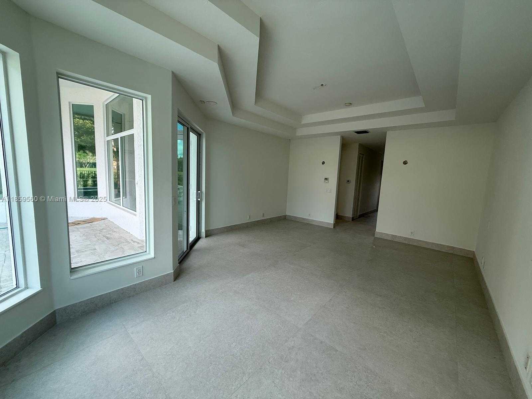
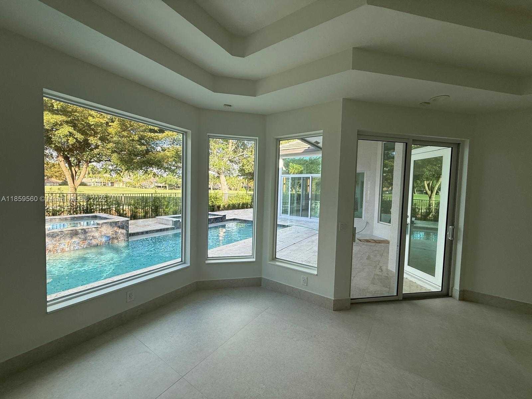
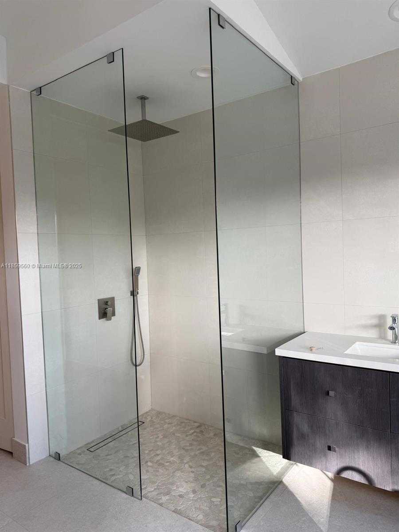
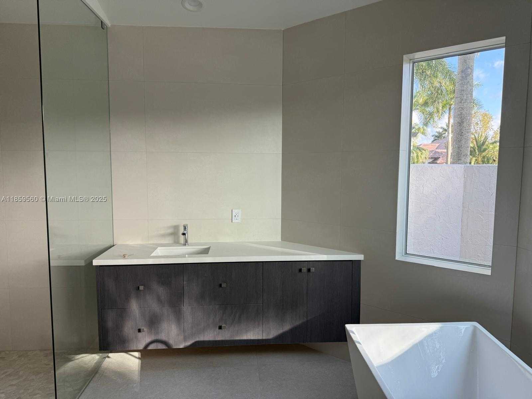
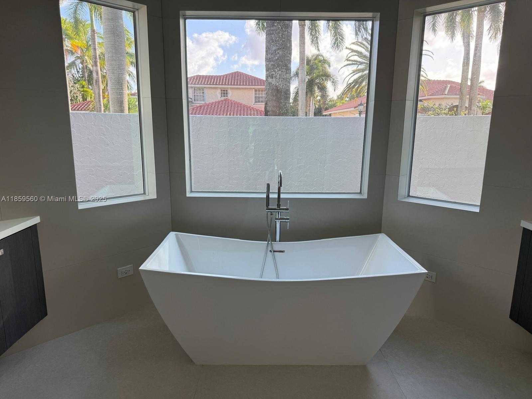
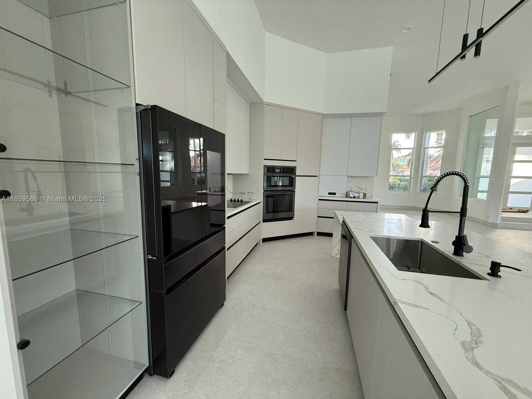
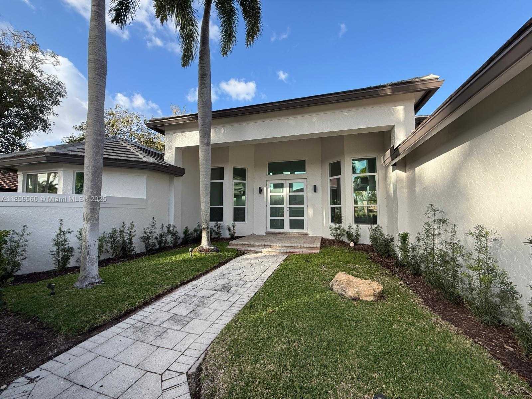
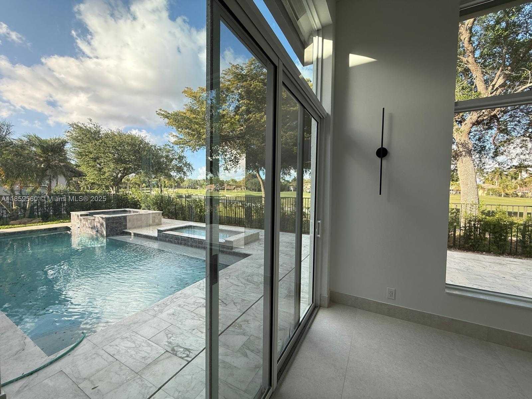
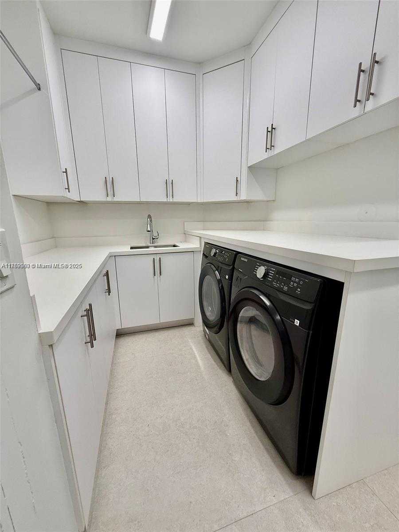
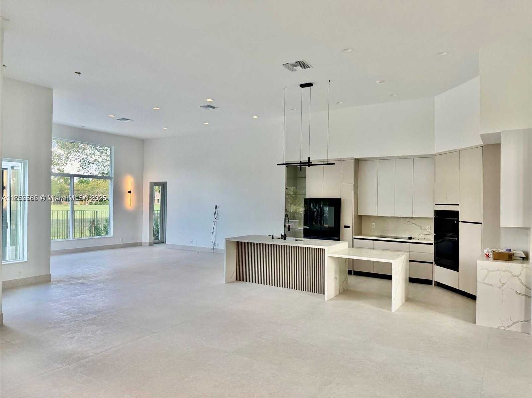
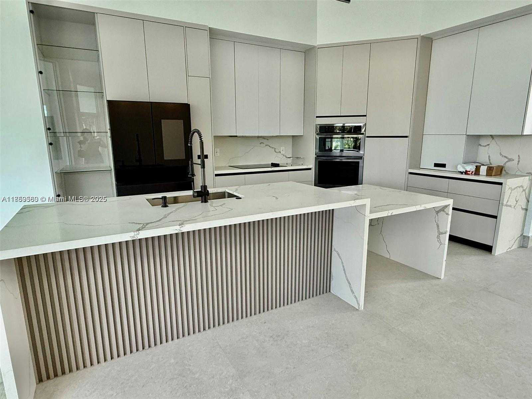
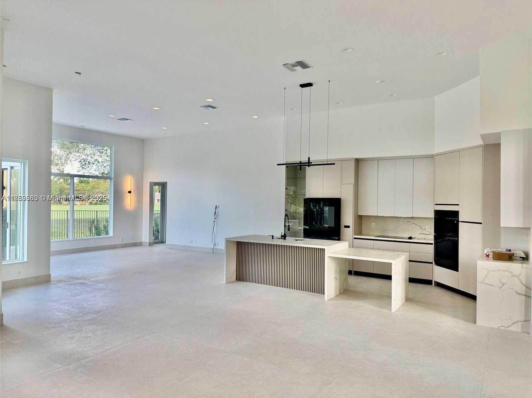
Contact us
Schedule Tour
| Address | 2523 MONTCLAIRE CIR, Weston |
| Building Name | SECTOR 7 – |
| Type of Property | Single Family Residence |
| Property Style | Pool Only |
| Price | $2,450,000 |
| Property Status | Active |
| MLS Number | A11859560 |
| Bedrooms Number | 5 |
| Full Bathrooms Number | 3 |
| Half Bathrooms Number | 1 |
| Living Area | 3636 |
| Lot Size | 11718 |
| Year Built | 1998 |
| Garage Spaces Number | 3 |
| Folio Number | 503913080120 |
| Zoning Information | RE |
| Days on Market | 31 |
Detailed Description: Live the ultimate Weston Hills lifestyle in this impeccably updated home with panoramic views of the Players Course. Set in an exclusive gated community, it offers a NEW roof, full-impact windows / doors, and refined finishes throughout. The owner’s suite is a serene escape with dual walk-in closets and a luxurious renovated bath featuring porcelain accents, freestanding tub, and walk-in shower. A chef’s dream kitchen boasts Miele cooktop, Subzero refrigerator, and double wall ovens. Secondary bedrooms feature new flooring and generous closets. Outside, a newly redesigned travertine patio frames the resurfaced heated saltwater pool and spa—your private resort overlooking the golf course. Truly move-in ready!
Internet
Pets Allowed
Property added to favorites
Loan
Mortgage
Expert
Hide
Address Information
| State | Florida |
| City | Weston |
| County | Broward County |
| Zip Code | 33327 |
| Address | 2523 MONTCLAIRE CIR |
| Section | 13 |
| Zip Code (4 Digits) | 1429 |
Financial Information
| Price | $2,450,000 |
| Price per Foot | $0 |
| Folio Number | 503913080120 |
| Association Fee Paid | Quarterly |
| Association Fee | $535 |
| Tax Amount | $29,261 |
| Tax Year | 2024 |
Full Descriptions
| Detailed Description | Live the ultimate Weston Hills lifestyle in this impeccably updated home with panoramic views of the Players Course. Set in an exclusive gated community, it offers a NEW roof, full-impact windows / doors, and refined finishes throughout. The owner’s suite is a serene escape with dual walk-in closets and a luxurious renovated bath featuring porcelain accents, freestanding tub, and walk-in shower. A chef’s dream kitchen boasts Miele cooktop, Subzero refrigerator, and double wall ovens. Secondary bedrooms feature new flooring and generous closets. Outside, a newly redesigned travertine patio frames the resurfaced heated saltwater pool and spa—your private resort overlooking the golf course. Truly move-in ready! |
| Property View | Golf Course, Pool |
| Design Description | Detached, One Story |
| Roof Description | Bahama |
| Floor Description | Ceramic Floor, Marble, Other |
| Interior Features | First Floor Entry, Bar, Custom Mirrors, French Doors, Walk-In Closet (s), Den / Library / Office, Family Room, O |
| Exterior Features | Lighting |
| Furnished Information | Unfurnished |
| Equipment Appliances | Trash Compactor, Dishwasher, Dryer, Electric Water Heater, Microwave, Other Equipment / Appliances, Electric Range, Refrigerator, Wall Oven, Washer |
| Pool Description | In Ground, Heated |
| Cooling Description | Central Air |
| Heating Description | Central |
| Water Description | Municipal Water |
| Sewer Description | Public Sewer |
| Parking Description | Additional Spaces Available, Driveway, Paver Block, No Rv / Boats, No Trucks / Trailers |
| Pet Restrictions | Restrictions Or Possible Restrictions |
Property parameters
| Bedrooms Number | 5 |
| Full Baths Number | 3 |
| Half Baths Number | 1 |
| Living Area | 3636 |
| Lot Size | 11718 |
| Zoning Information | RE |
| Year Built | 1998 |
| Type of Property | Single Family Residence |
| Style | Pool Only |
| Building Name | SECTOR 7 – |
| Development Name | SECTOR 7 -,Weston Hills |
| Construction Type | CBS Construction |
| Garage Spaces Number | 3 |
| Listed with | EXP Realty LLC |
