4310 DIAMOND WAY, Weston
$895,000 USD 4 2
Pictures
Map
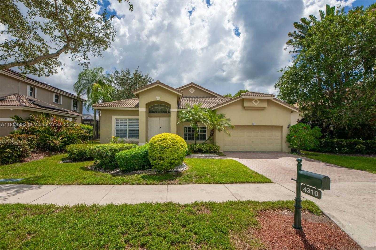

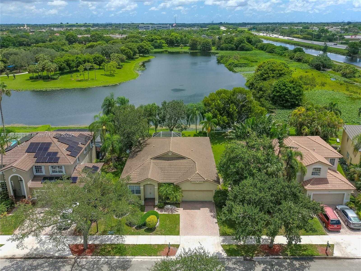
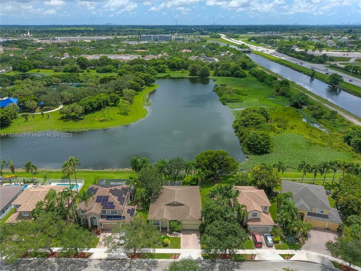
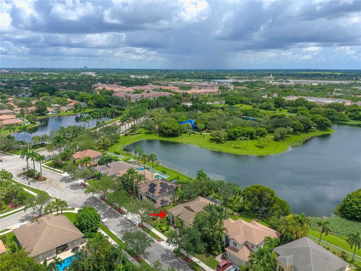
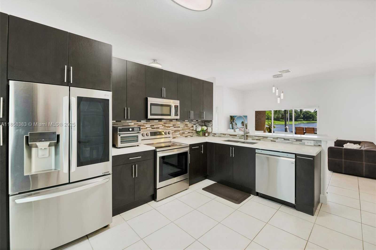
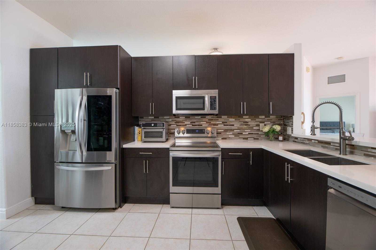
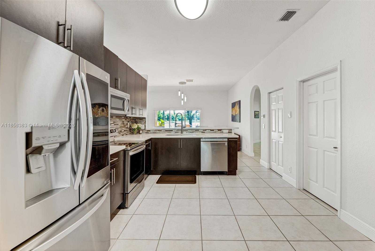
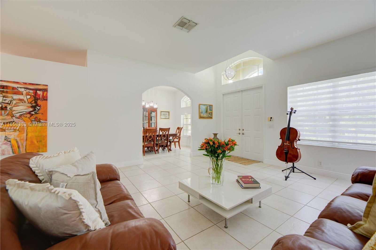
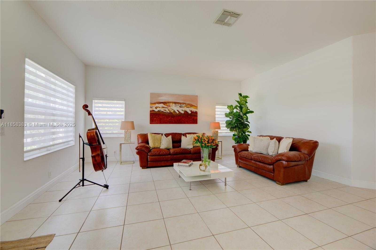
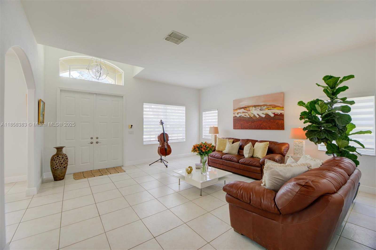
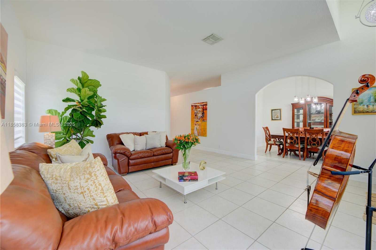
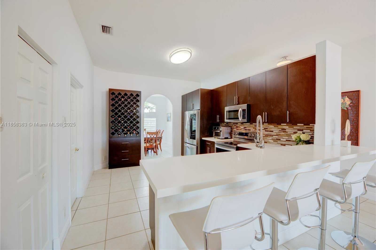
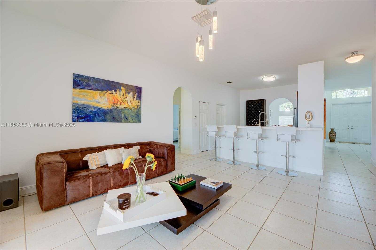
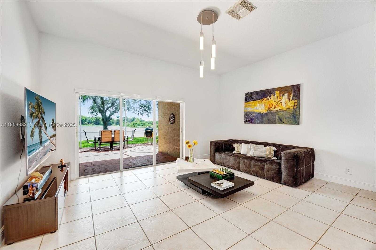
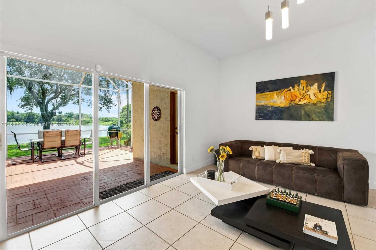
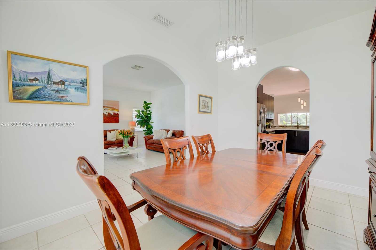
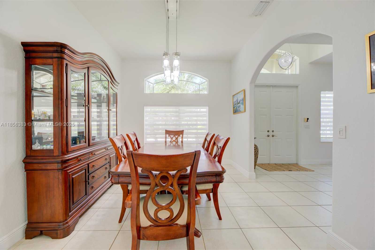
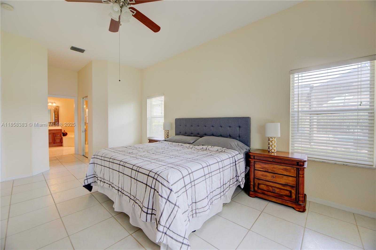
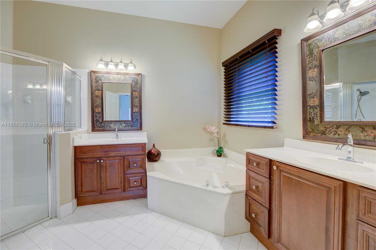
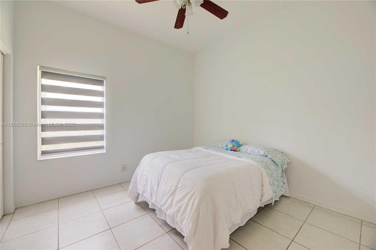
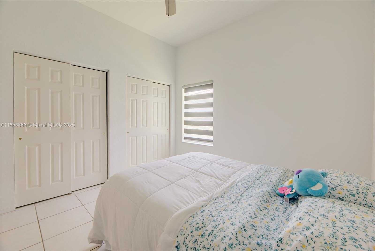
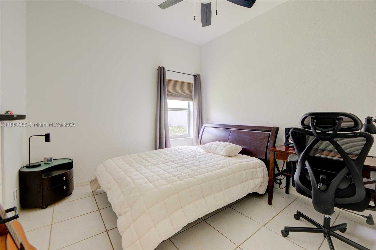
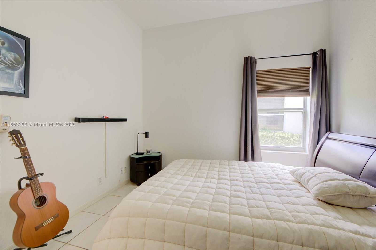
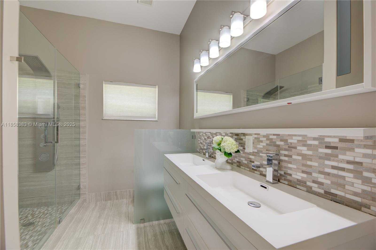
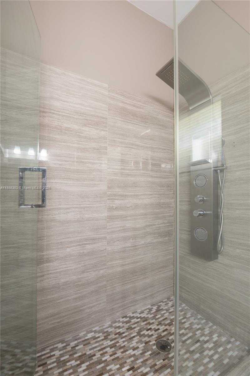
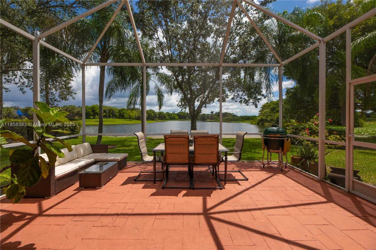
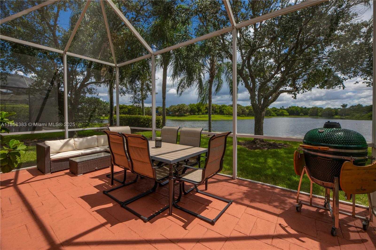
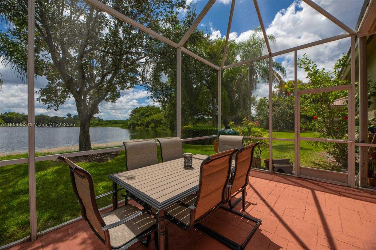
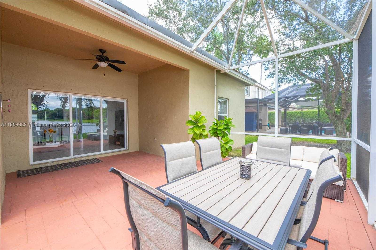
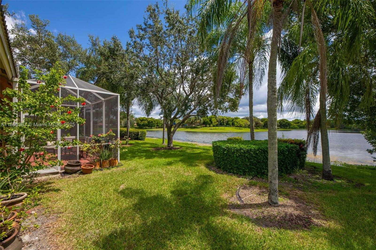
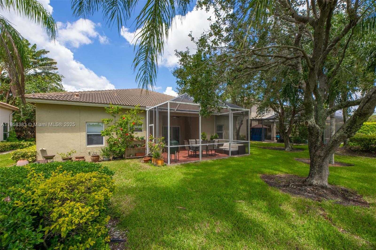
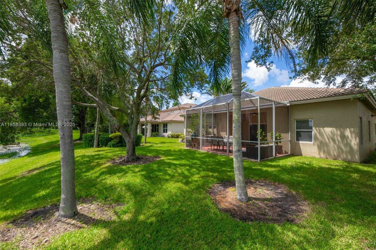
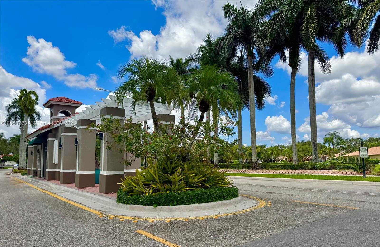
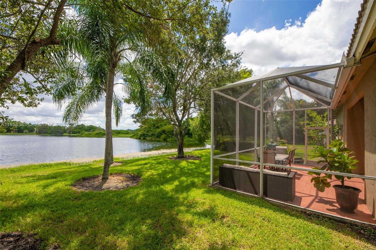
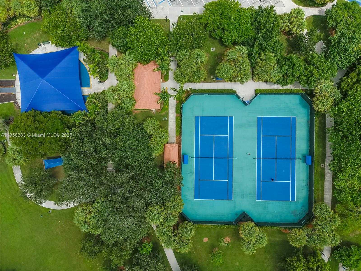
Contact us
Schedule Tour
| Address | 4310 DIAMOND WAY, Weston |
| Building Name | SAPPHIRE POINTE – DIAMOND |
| Type of Property | Single Family Residence |
| Property Style | House |
| Price | $895,000 |
| Previous Price | $920,000 (28 days ago) |
| Property Status | Active |
| MLS Number | A11858383 |
| Bedrooms Number | 4 |
| Full Bathrooms Number | 2 |
| Living Area | 2172 |
| Lot Size | 7178 |
| Year Built | 1998 |
| Garage Spaces Number | 2 |
| Folio Number | 504029050750 |
| Zoning Information | R-2 |
| Days on Market | 53 |
Detailed Description: Welcome to a beautiful single family home 4-bedroom, 2-bathroom in Emerald Estates community in Weston. This residence features a spacious, open-concept layout with formal living, dining, and family rooms, with a 2 car garage and full size attic. The recently remodeled kitchen boasts a 50-bottle wine cabinet, catering to culinary enthusiasts. Enjoy serene lake views from the beautifully landscaped backyard, complete with palm trees, offering one of the best lake view in the community. The amenities include and 24/7 guard-gated security, club house, gym and a playground. Located within an A + rated school district and walking distance to shops, restaurants, tennis courts, playground and more. This home is perfect for families seeking a private and stylish retreat.
Internet
Waterfront
Pets Allowed
Property added to favorites
Loan
Mortgage
Expert
Hide
Address Information
| State | Florida |
| City | Weston |
| County | Broward County |
| Zip Code | 33331 |
| Address | 4310 DIAMOND WAY |
| Section | 29 |
| Zip Code (4 Digits) | 3109 |
Financial Information
| Price | $895,000 |
| Price per Foot | $0 |
| Previous Price | $920,000 |
| Folio Number | 504029050750 |
| Association Fee Paid | Monthly |
| Association Fee | $367 |
| Tax Amount | $8,261 |
| Tax Year | 2024 |
Full Descriptions
| Detailed Description | Welcome to a beautiful single family home 4-bedroom, 2-bathroom in Emerald Estates community in Weston. This residence features a spacious, open-concept layout with formal living, dining, and family rooms, with a 2 car garage and full size attic. The recently remodeled kitchen boasts a 50-bottle wine cabinet, catering to culinary enthusiasts. Enjoy serene lake views from the beautifully landscaped backyard, complete with palm trees, offering one of the best lake view in the community. The amenities include and 24/7 guard-gated security, club house, gym and a playground. Located within an A + rated school district and walking distance to shops, restaurants, tennis courts, playground and more. This home is perfect for families seeking a private and stylish retreat. |
| Property View | Lake |
| Water Access | None |
| Waterfront Description | WF / No Ocean Access, Lake |
| Design Description | Detached, One Story |
| Roof Description | Other |
| Floor Description | Ceramic Floor |
| Interior Features | First Floor Entry, No Additional Rooms |
| Furnished Information | Unfurnished |
| Equipment Appliances | Dishwasher, Disposal, Dryer, Microwave, Electric Range, Refrigerator, Washer |
| Cooling Description | Central Air |
| Heating Description | Central |
| Water Description | Municipal Water |
| Sewer Description | Public Sewer |
| Parking Description | Driveway |
| Pet Restrictions | Restrictions Or Possible Restrictions |
Property parameters
| Bedrooms Number | 4 |
| Full Baths Number | 2 |
| Living Area | 2172 |
| Lot Size | 7178 |
| Zoning Information | R-2 |
| Year Built | 1998 |
| Type of Property | Single Family Residence |
| Style | House |
| Building Name | SAPPHIRE POINTE – DIAMOND |
| Development Name | SAPPHIRE POINTE – DIAMOND |
| Construction Type | CBS Construction |
| Garage Spaces Number | 2 |
| Listed with | Brokers, LLC |
