1012 TUPELO WAY, Weston
$1,115,000 USD 4 3
Pictures
Map
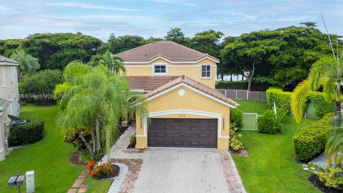

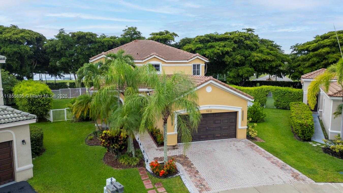
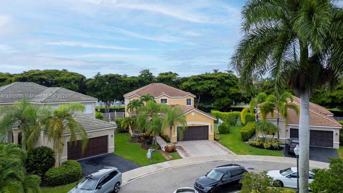
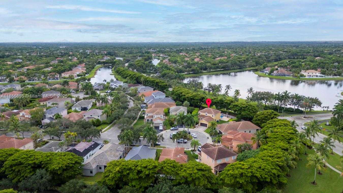
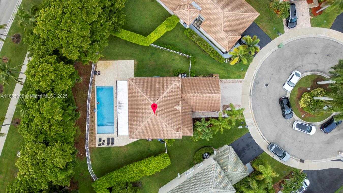
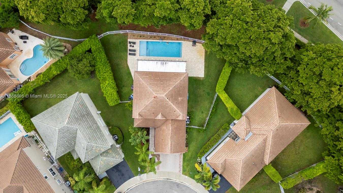
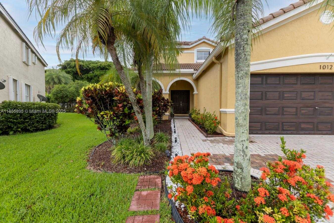
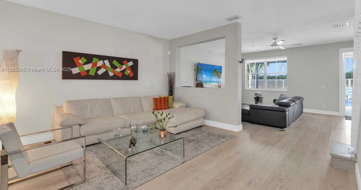
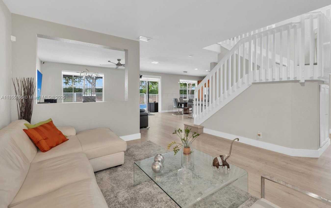
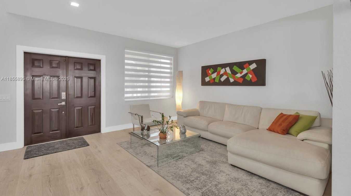
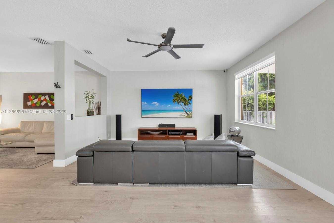
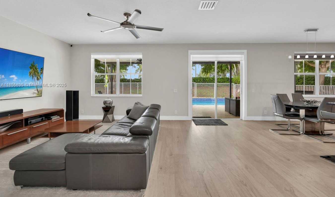
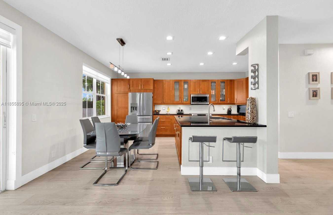
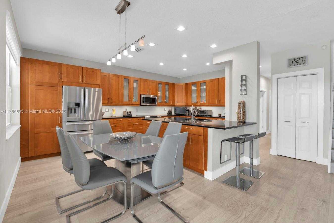
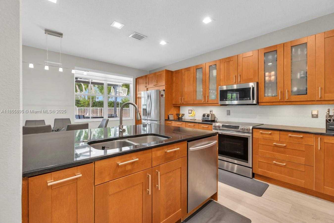
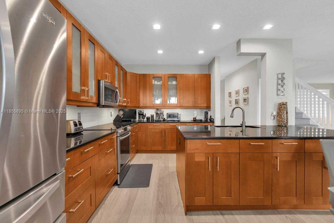
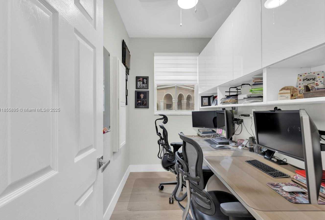
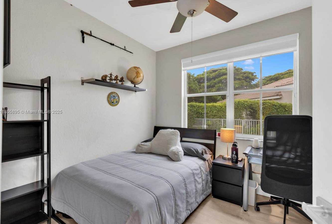
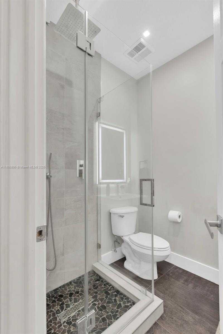
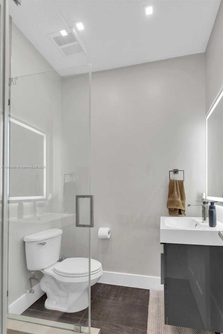
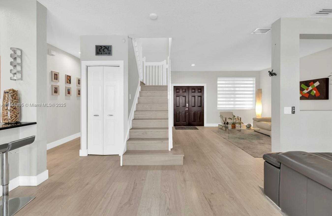
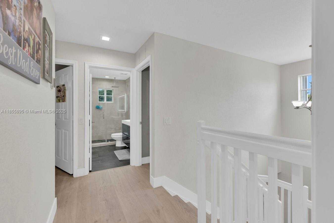
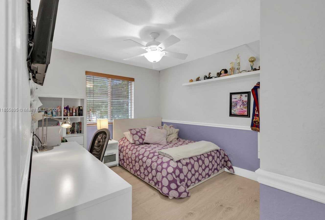
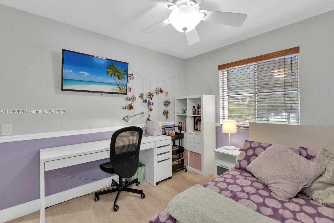
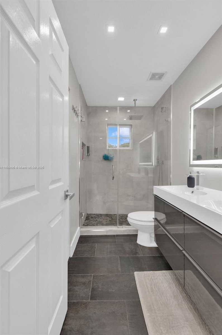
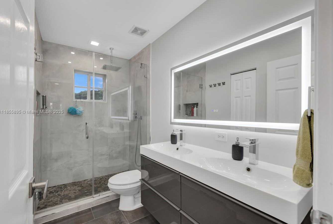
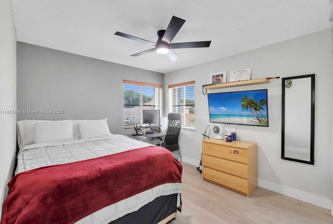
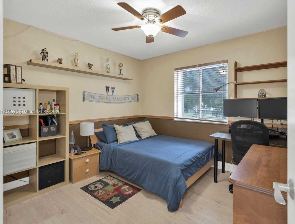
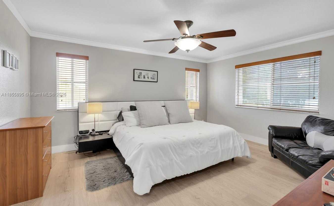
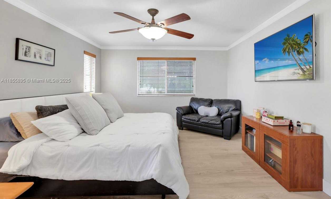
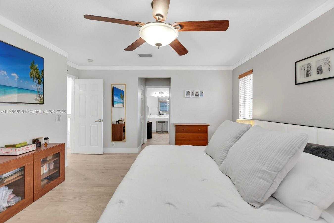
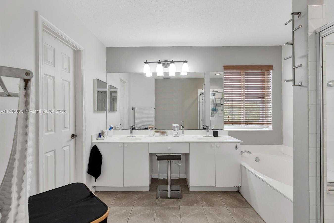
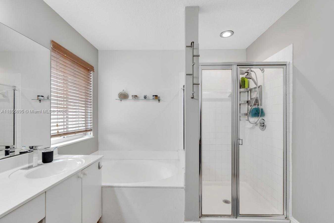
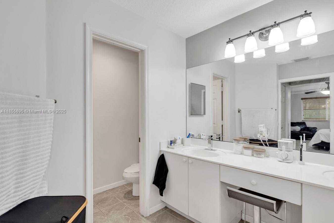
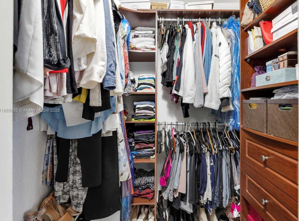
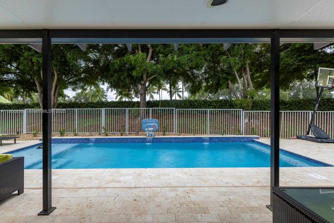
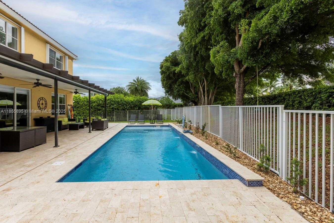
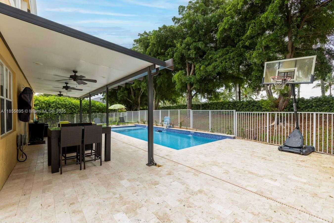
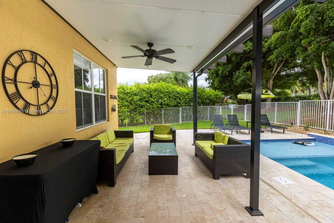
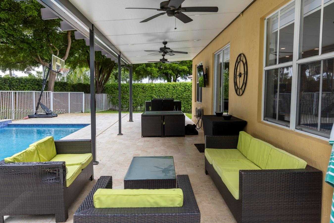
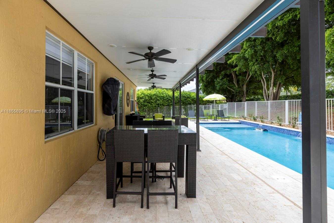
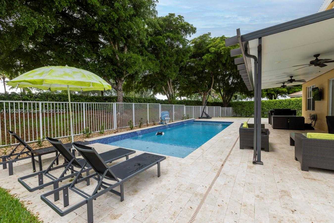
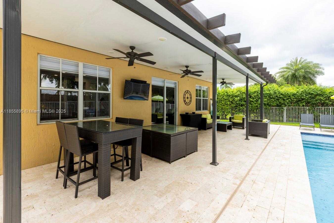
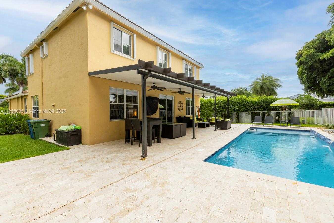
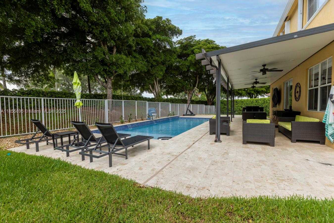
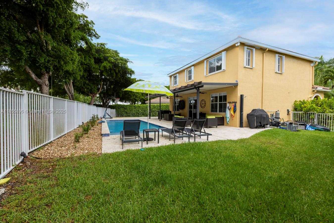
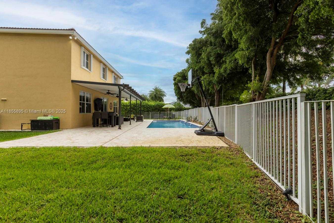
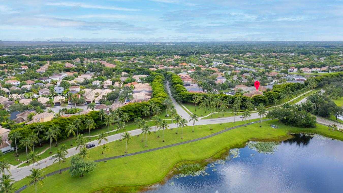
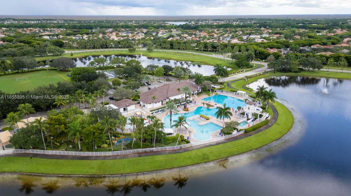
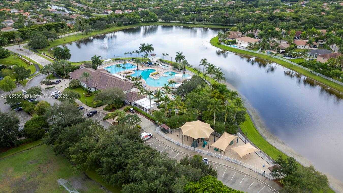
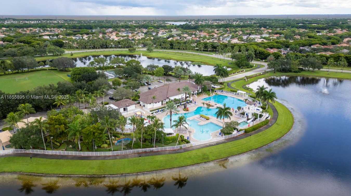
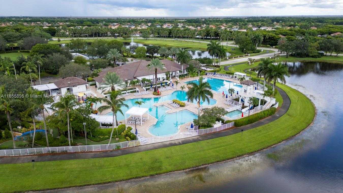
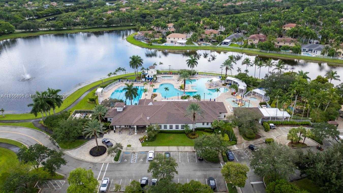
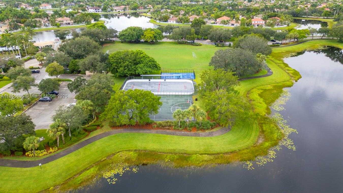
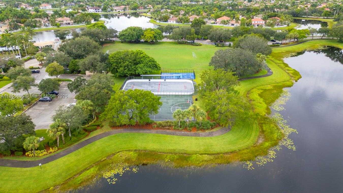
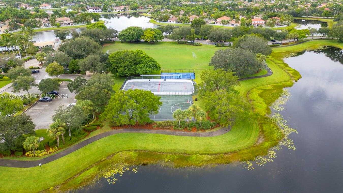
Contact us
Schedule Tour
| Address | 1012 TUPELO WAY, Weston |
| Building Name | SECTOR 2-PARCELS 1 2 3 4 |
| Type of Property | Single Family Residence |
| Property Style | Pool Only |
| Price | $1,115,000 |
| Previous Price | $1,125,000 (4 days ago) |
| Property Status | Active |
| MLS Number | A11855895 |
| Bedrooms Number | 4 |
| Full Bathrooms Number | 3 |
| Living Area | 2240 |
| Lot Size | 7860 |
| Year Built | 1999 |
| Garage Spaces Number | 2 |
| Folio Number | 503902015790 |
| Zoning Information | R-1 |
| Days on Market | 58 |
Detailed Description: MOVE-IN READY and Remodeled home in Savanna community! Nestled on an oversized premium cul-de-sac lot, this beautifully 4-bedroom, 3-bath, home features an additional flex space / room plus an office space on the first floor—perfect for remote work or study. Step outside to your brand-new modern saltwater pool (2023), with travertine decking and a stylish pergola, creating an ideal space for entertaining and relaxing. Inside, enjoy an open-concept kitchen with stainless steel appliances, a generous island, and a dining area. Bathrooms are tastefully updated, and the home boasts modern premium laminated flooring throughout. Additional upgrades include: NEW A / C unit (2025) NEW washer and dryer (2025). Garage with its own A / C—ideal for a gym, or gaming lounge. Access to A + schools. A must see!
Internet
Pets Allowed
Property added to favorites
Loan
Mortgage
Expert
Hide
Address Information
| State | Florida |
| City | Weston |
| County | Broward County |
| Zip Code | 33327 |
| Address | 1012 TUPELO WAY |
| Zip Code (4 Digits) | 2024 |
Financial Information
| Price | $1,115,000 |
| Price per Foot | $0 |
| Previous Price | $1,125,000 |
| Folio Number | 503902015790 |
| Association Fee Paid | Quarterly |
| Association Fee | $560 |
| Tax Amount | $8,529 |
| Tax Year | 2024 |
Full Descriptions
| Detailed Description | MOVE-IN READY and Remodeled home in Savanna community! Nestled on an oversized premium cul-de-sac lot, this beautifully 4-bedroom, 3-bath, home features an additional flex space / room plus an office space on the first floor—perfect for remote work or study. Step outside to your brand-new modern saltwater pool (2023), with travertine decking and a stylish pergola, creating an ideal space for entertaining and relaxing. Inside, enjoy an open-concept kitchen with stainless steel appliances, a generous island, and a dining area. Bathrooms are tastefully updated, and the home boasts modern premium laminated flooring throughout. Additional upgrades include: NEW A / C unit (2025) NEW washer and dryer (2025). Garage with its own A / C—ideal for a gym, or gaming lounge. Access to A + schools. A must see! |
| Property View | Garden |
| Design Description | Detached, Two Story |
| Roof Description | Curved / S-Tile Roof |
| Interior Features | First Floor Entry, Pantry, Walk-In Closet (s), Utility / Laundry In Garage |
| Exterior Features | Lighting |
| Equipment Appliances | Dishwasher, Disposal, Dryer, Electric Water Heater, Microwave, Other Equipment / Appliances, Electric Range, Washer |
| Pool Description | In Ground |
| Cooling Description | Central Air |
| Heating Description | Central |
| Water Description | Municipal Water |
| Sewer Description | Public Sewer |
| Parking Description | Driveway |
| Pet Restrictions | Restrictions Or Possible Restrictions |
Property parameters
| Bedrooms Number | 4 |
| Full Baths Number | 3 |
| Living Area | 2240 |
| Lot Size | 7860 |
| Zoning Information | R-1 |
| Year Built | 1999 |
| Type of Property | Single Family Residence |
| Style | Pool Only |
| Building Name | SECTOR 2-PARCELS 1 2 3 4 |
| Development Name | SECTOR 2-PARCELS 1 2 3 4 |
| Construction Type | CBS Construction |
| Garage Spaces Number | 2 |
| Listed with | United Realty Group Inc. |
