1487 BLUE JAY CIR, Weston
$1,050,000 USD 4 2.5
Pictures
Map
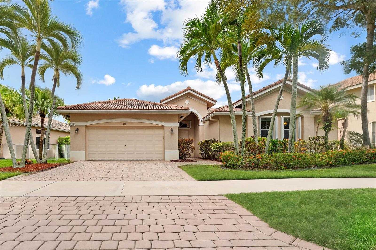

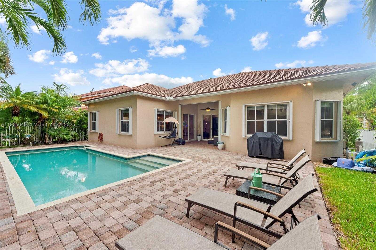
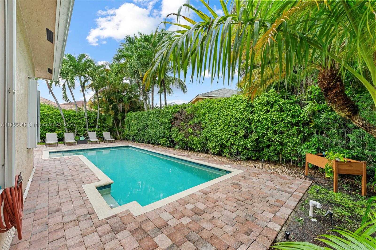
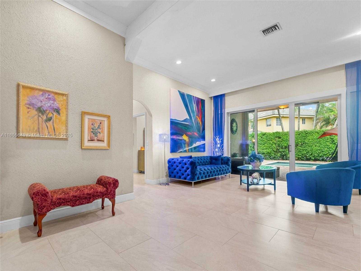
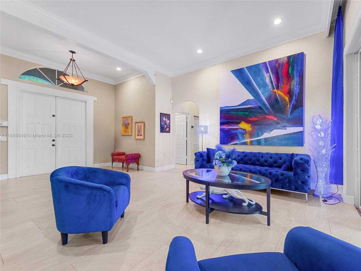
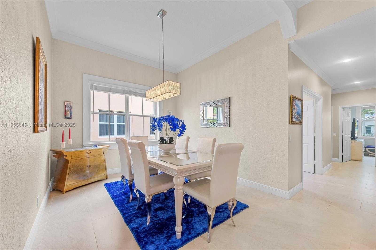
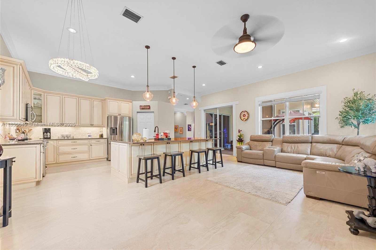
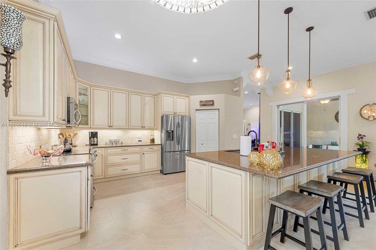
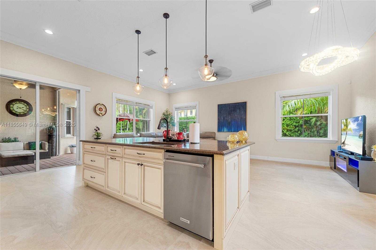
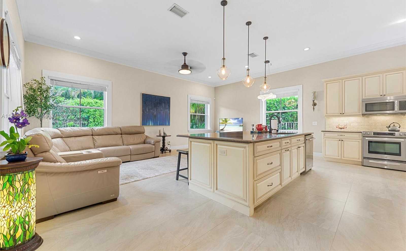
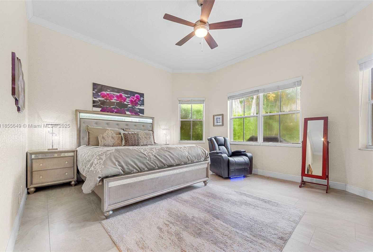
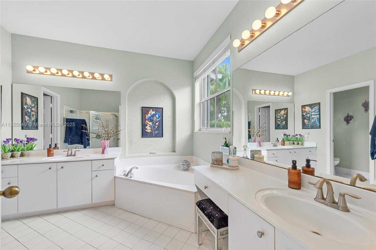
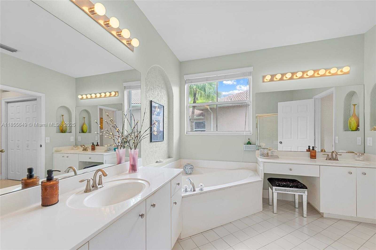
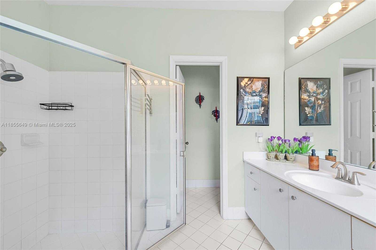
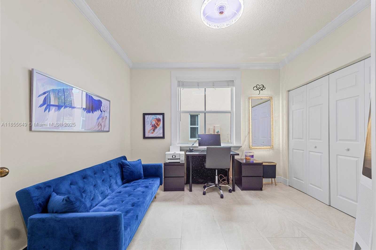
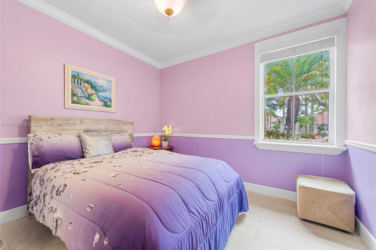
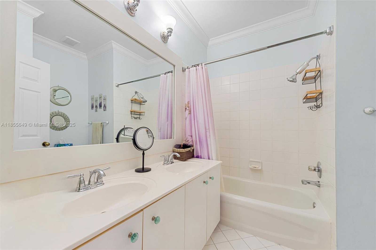
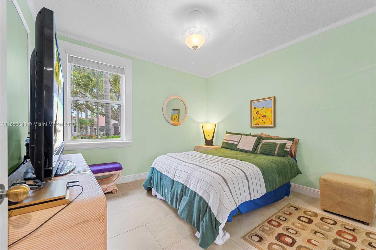
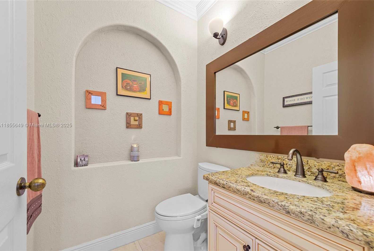
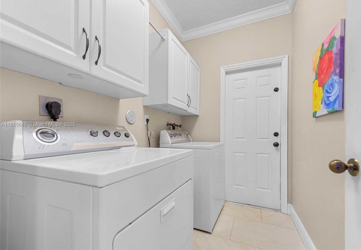
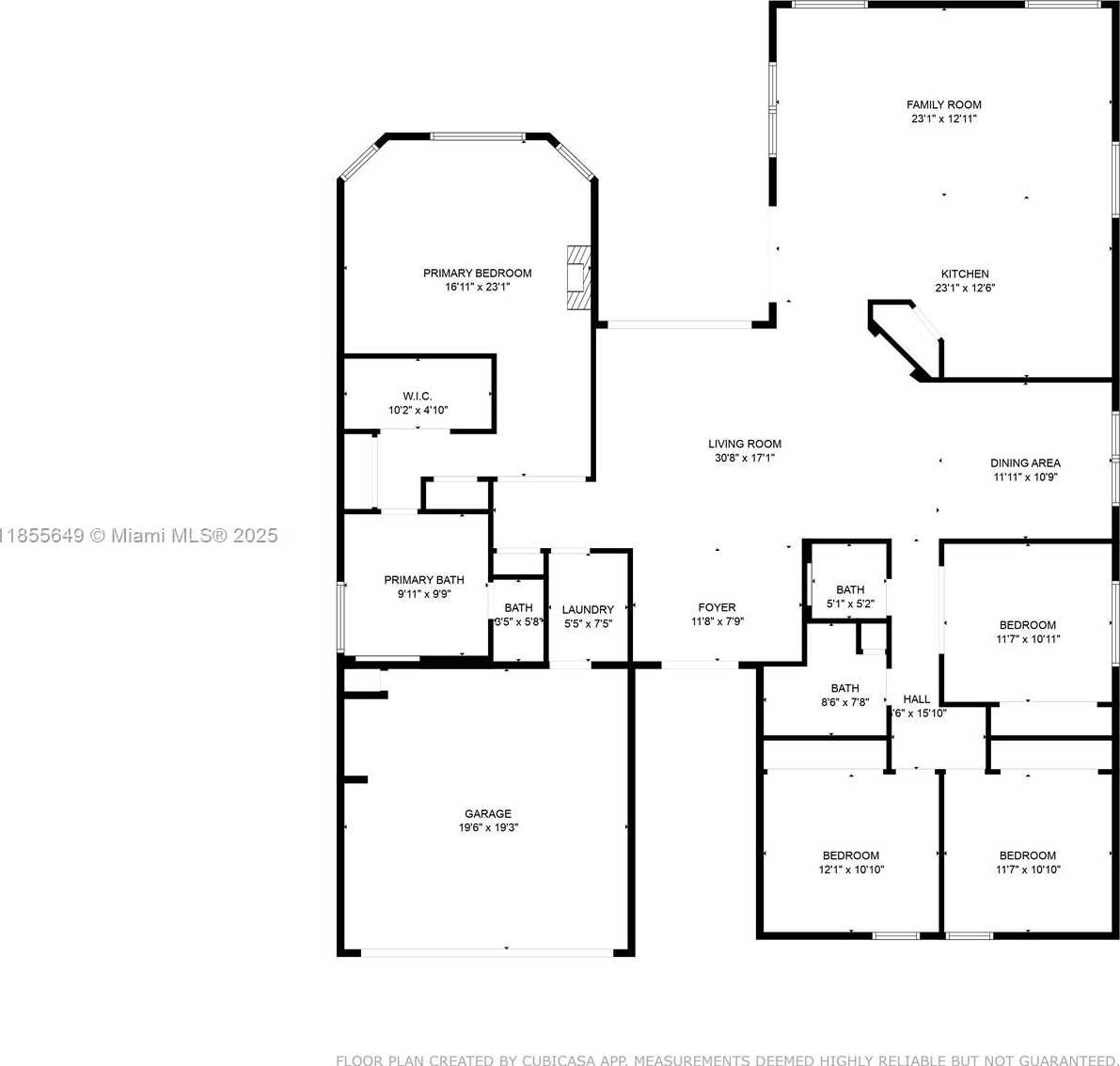
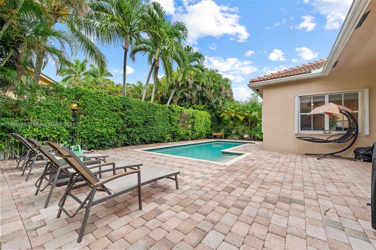
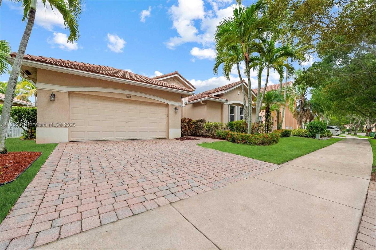
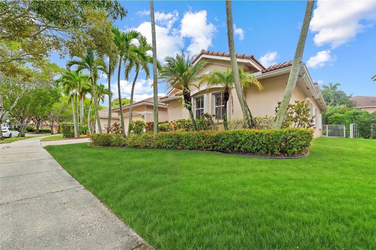
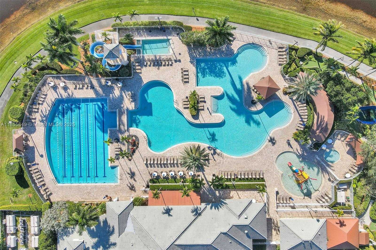
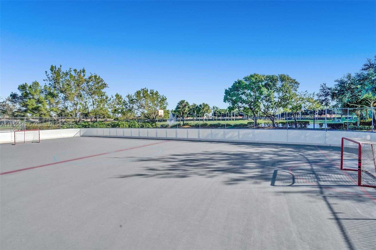
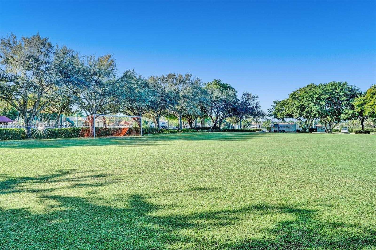
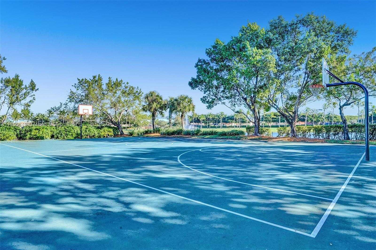
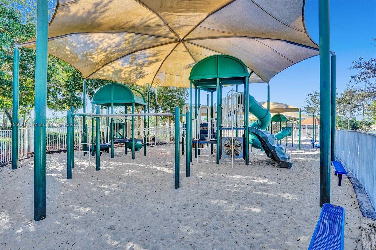
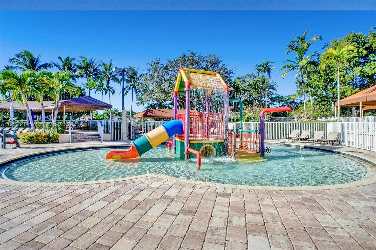
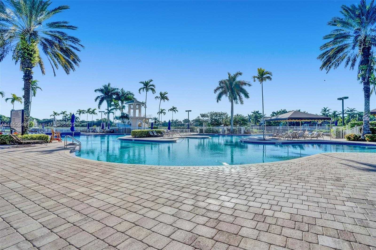
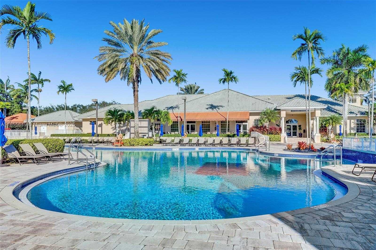
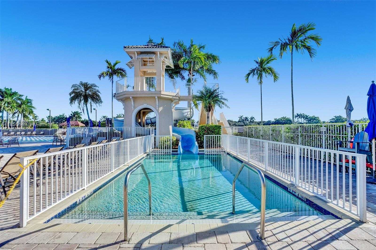
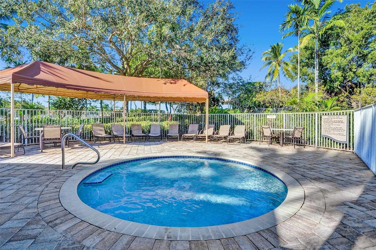
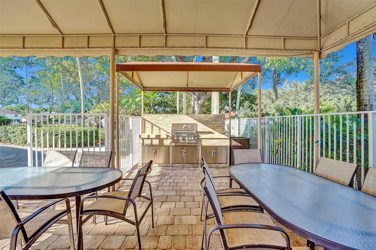
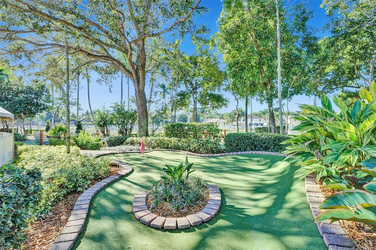
Contact us
Schedule Tour
| Address | 1487 BLUE JAY CIR, Weston |
| Building Name | Audubon II |
| Type of Property | Single Family Residence |
| Property Style | Pool Only |
| Price | $1,050,000 |
| Property Status | Active |
| MLS Number | A11855649 |
| Bedrooms Number | 4 |
| Full Bathrooms Number | 2 |
| Half Bathrooms Number | 1 |
| Living Area | 2595 |
| Lot Size | 7983 |
| Year Built | 1999 |
| Garage Spaces Number | 2 |
| Folio Number | 503902015430 |
| Zoning Information | R-1 |
| Days on Market | 56 |
Detailed Description: Renovated one-story in gated Savanna at Weston. 4 bedrooms, 2.5 baths, 2-car garage. Private pool with paver patio, covered sitting area, and a ficus-hedged, fully fenced yard. The kitchen was remodeled with a large island, granite counters, a pantry, and stainless steel appliances. Oversized diagonal stone tile flows through all living areas and bedrooms. Volume ceilings, foyer entry, French doors, crown molding, custom lighting, and an indoor laundry room. Spacious primary with walk-in closets, Roman tub, dual sinks, and separate shower. Full accordion shutter protection. Stroll over to Savanna’s community center with a heated lap pool and waterslide, and the clubhouse with a restaurant, tennis, pickleball, and more.
Internet
Pets Allowed
Property added to favorites
Loan
Mortgage
Expert
Hide
Address Information
| State | Florida |
| City | Weston |
| County | Broward County |
| Zip Code | 33327 |
| Address | 1487 BLUE JAY CIR |
| Zip Code (4 Digits) | 2012 |
Financial Information
| Price | $1,050,000 |
| Price per Foot | $0 |
| Folio Number | 503902015430 |
| Association Fee Paid | Quarterly |
| Association Fee | $570 |
| Tax Amount | $11,788 |
| Tax Year | 2024 |
Full Descriptions
| Detailed Description | Renovated one-story in gated Savanna at Weston. 4 bedrooms, 2.5 baths, 2-car garage. Private pool with paver patio, covered sitting area, and a ficus-hedged, fully fenced yard. The kitchen was remodeled with a large island, granite counters, a pantry, and stainless steel appliances. Oversized diagonal stone tile flows through all living areas and bedrooms. Volume ceilings, foyer entry, French doors, crown molding, custom lighting, and an indoor laundry room. Spacious primary with walk-in closets, Roman tub, dual sinks, and separate shower. Full accordion shutter protection. Stroll over to Savanna’s community center with a heated lap pool and waterslide, and the clubhouse with a restaurant, tennis, pickleball, and more. |
| How to Reach | Use GPS |
| Property View | Garden, Pool |
| Design Description | Detached, One Story |
| Roof Description | Curved / S-Tile Roof |
| Interior Features | First Floor Entry, Built-in Features, Cooking Island, Entrance Foyer, French Doors, Pantry, Roman Tub, Stac |
| Equipment Appliances | Dishwasher, Disposal, Dryer, Microwave, Electric Range, Refrigerator, Washer |
| Pool Description | In Ground |
| Cooling Description | Central Air |
| Heating Description | Central |
| Water Description | Municipal Water |
| Sewer Description | Public Sewer |
| Parking Description | Driveway, Paver Block |
| Pet Restrictions | Restrictions Or Possible Restrictions |
Property parameters
| Bedrooms Number | 4 |
| Full Baths Number | 2 |
| Half Baths Number | 1 |
| Living Area | 2595 |
| Lot Size | 7983 |
| Zoning Information | R-1 |
| Year Built | 1999 |
| Type of Property | Single Family Residence |
| Style | Pool Only |
| Building Name | Audubon II |
| Development Name | Audubon II,Savanna |
| Construction Type | CBS Construction |
| Garage Spaces Number | 2 |
| Listed with | Coldwell Banker Realty |
