2438 POINCIANA CT, Weston
$2,950,000 USD 5 5.5
Pictures
Map
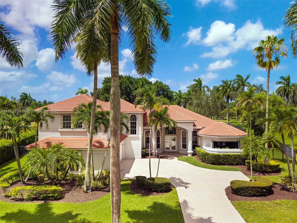

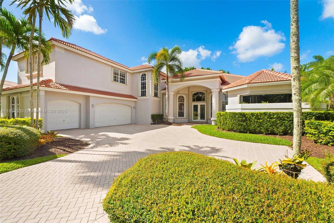
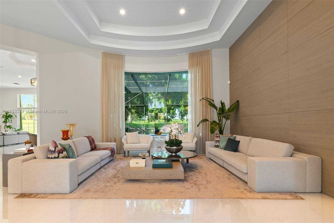
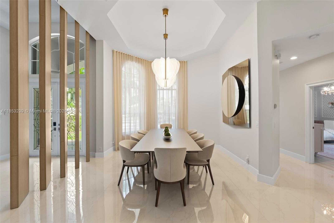
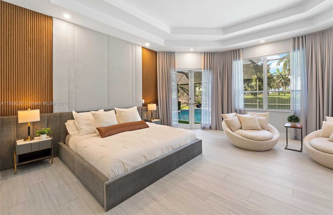
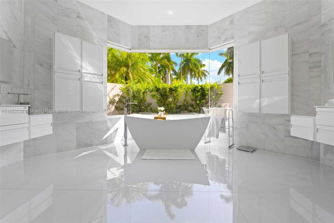
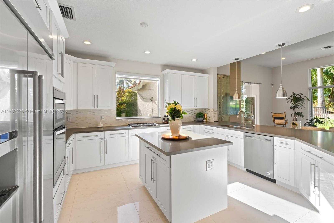
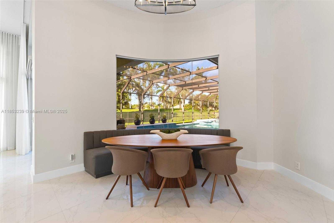
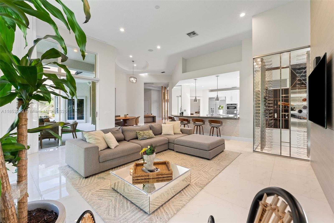
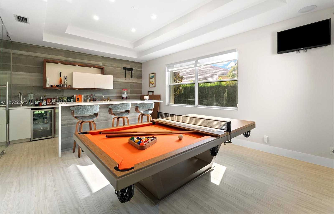
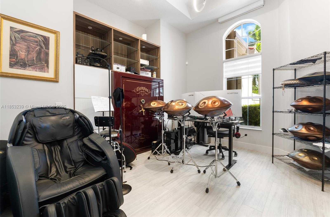
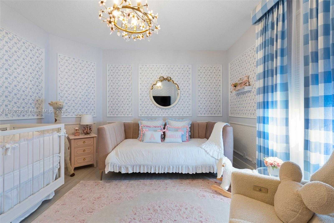
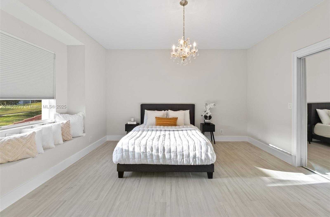
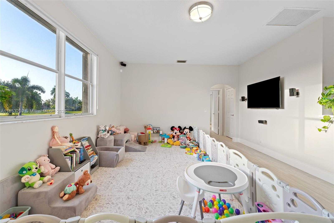
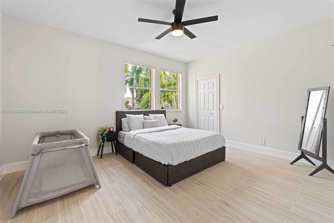
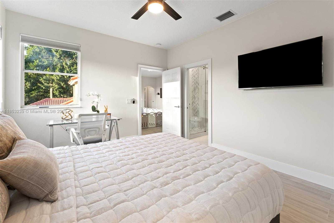
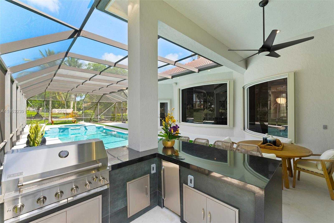
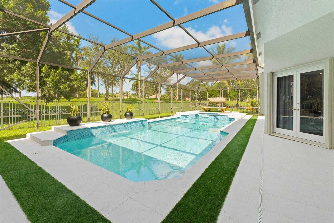
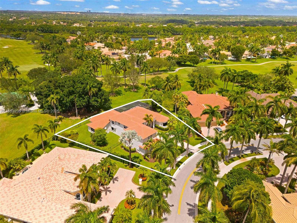
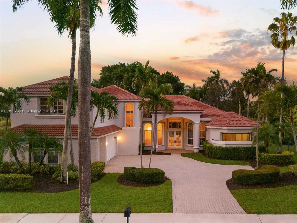
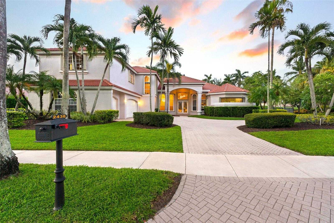
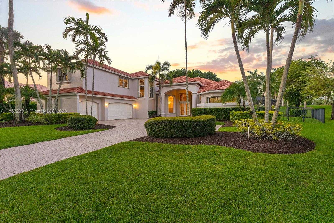
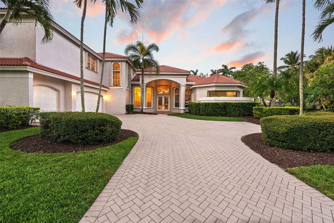
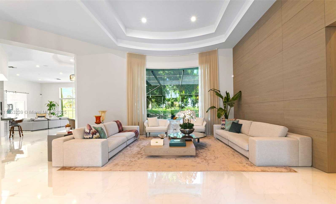
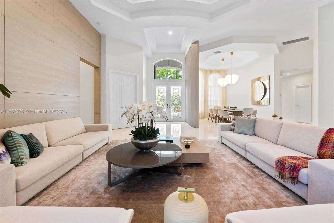
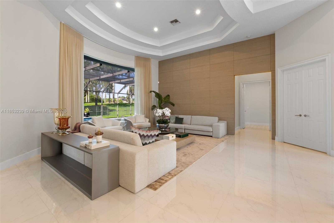
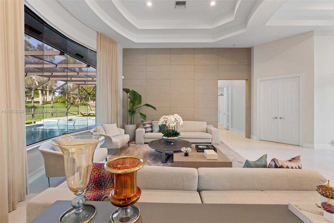
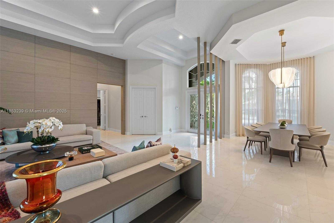
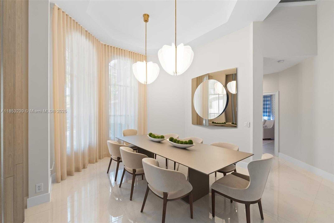
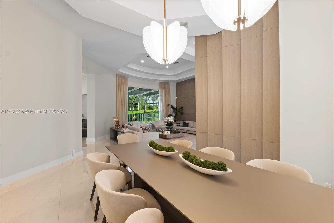
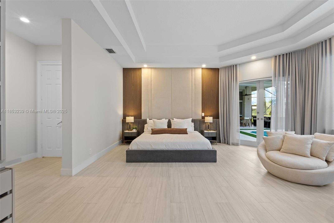
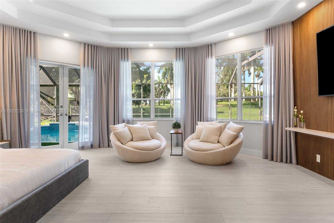
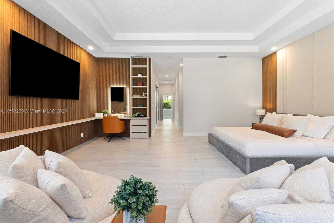
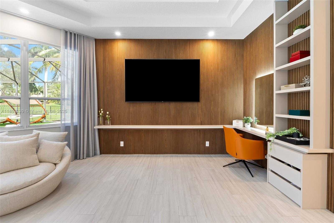
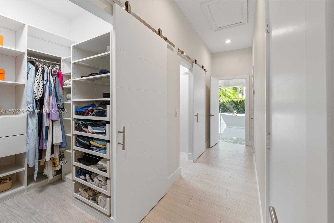
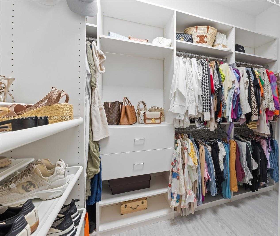
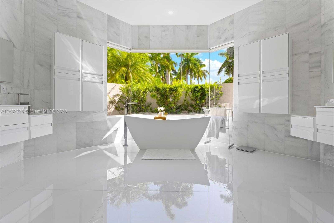
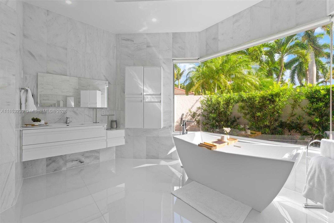
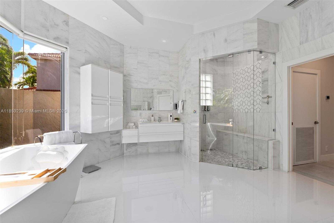
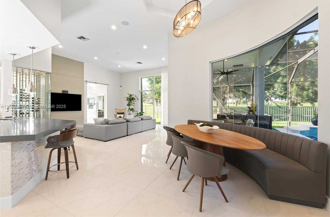
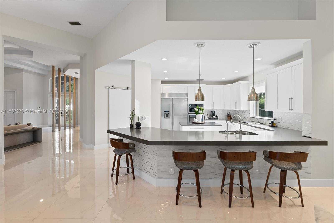
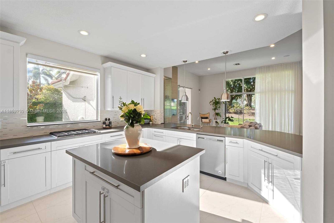
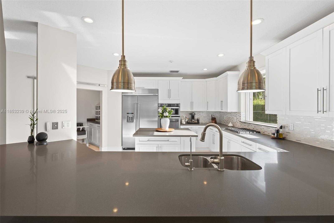
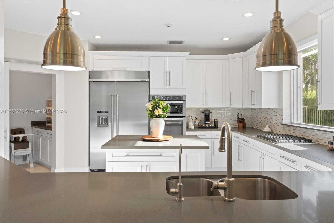
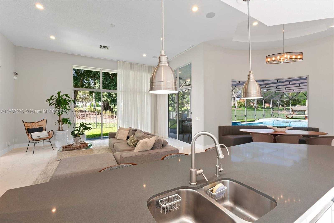
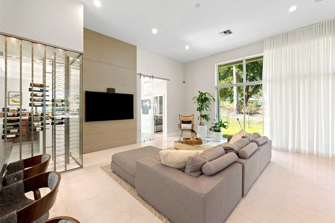
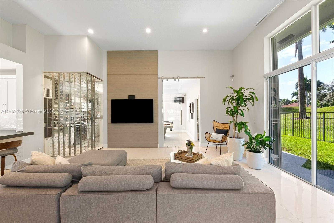
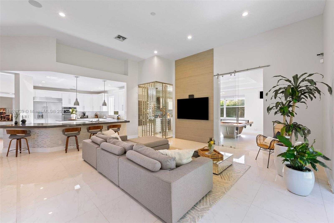
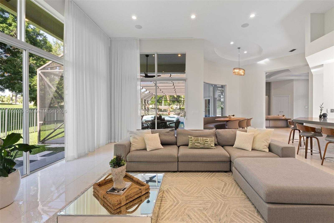
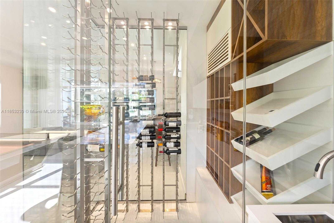
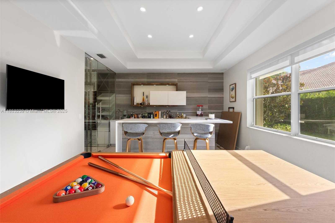
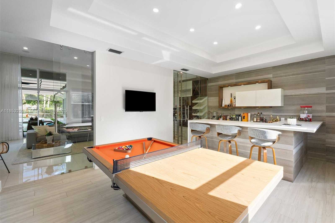
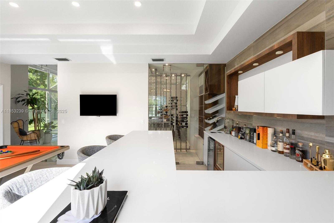
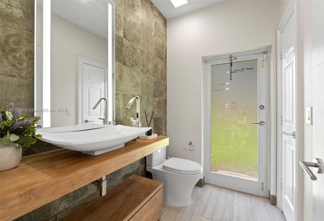
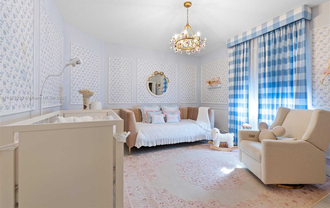
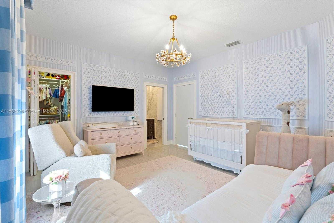
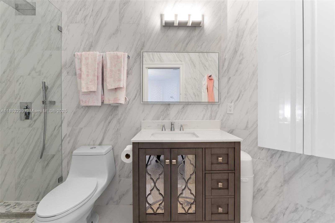
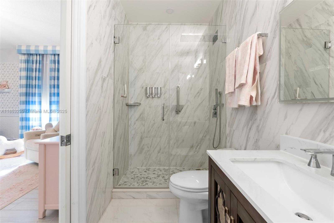
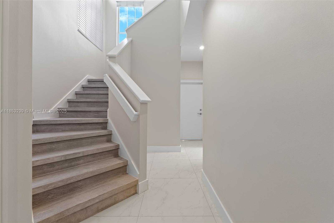
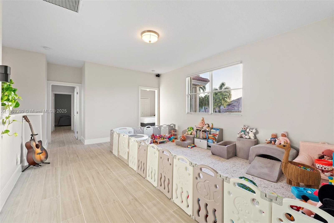
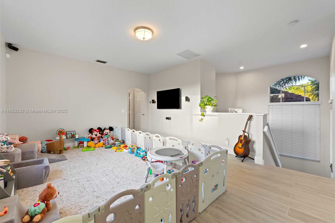
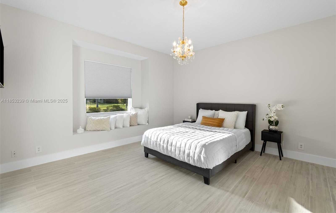
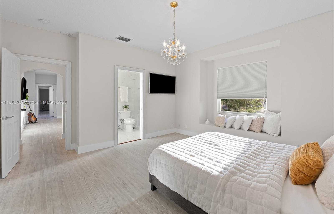
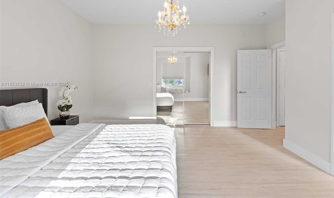
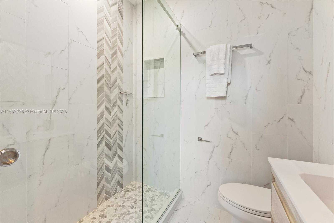
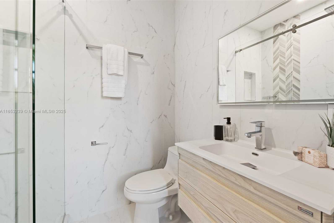
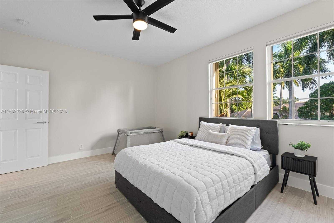
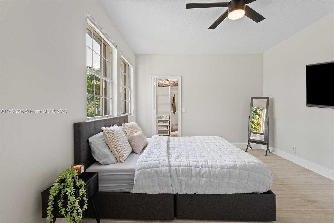
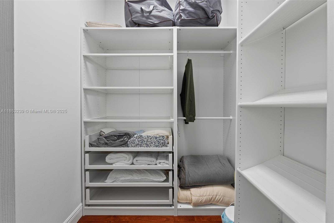
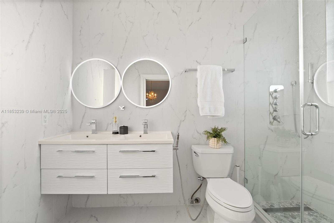
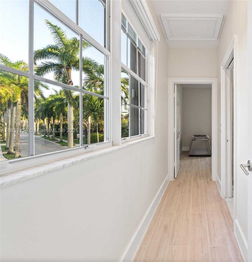
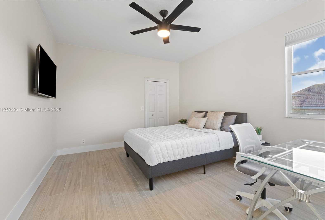
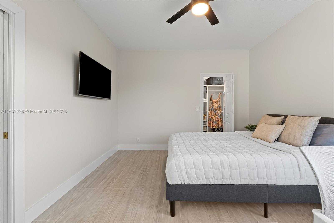
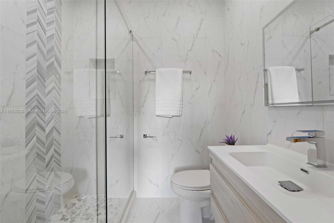
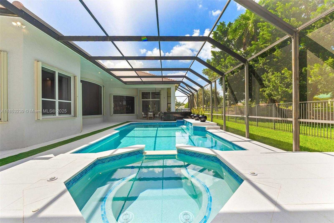
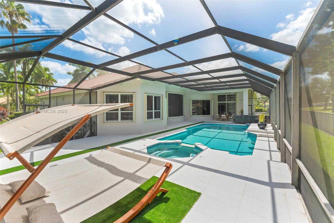
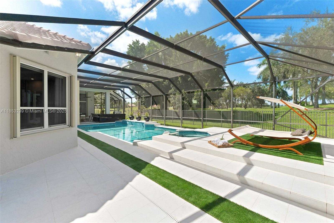
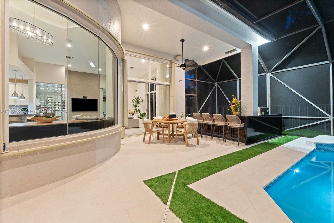
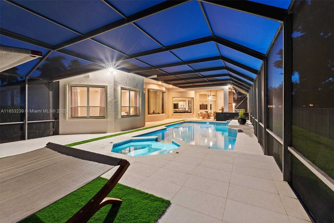
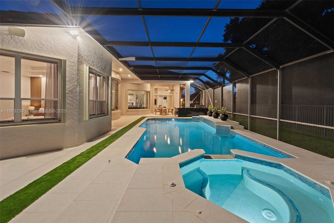
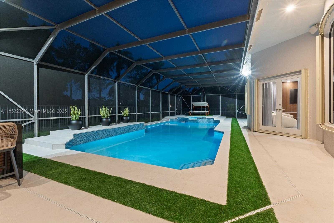
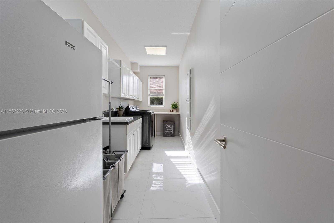
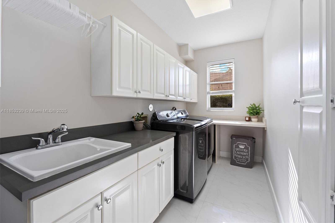
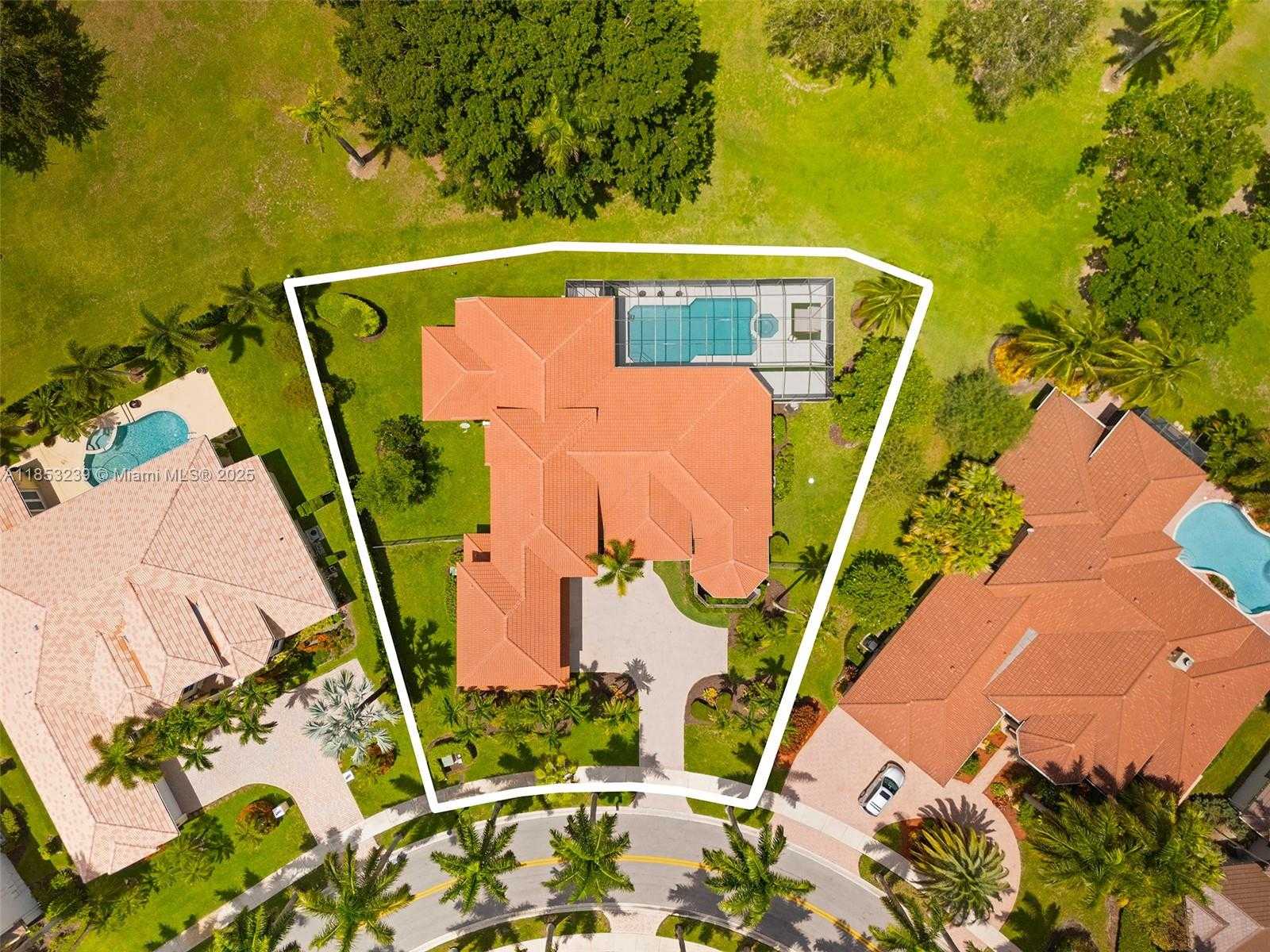
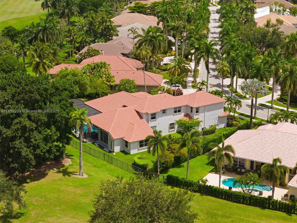
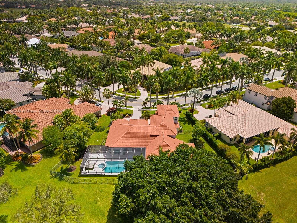
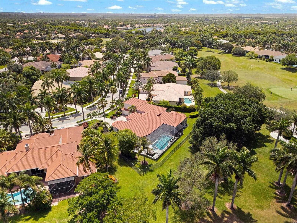
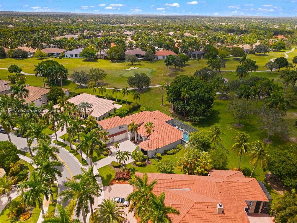
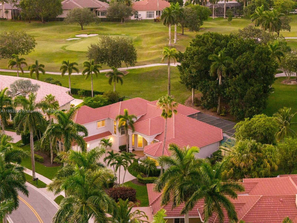
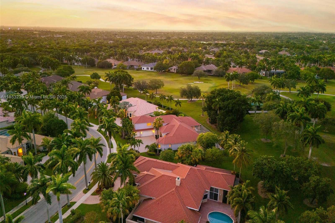
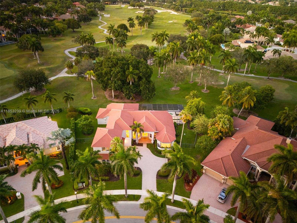
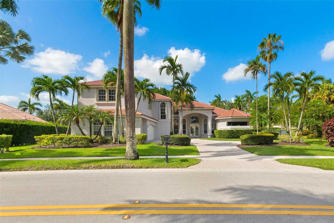
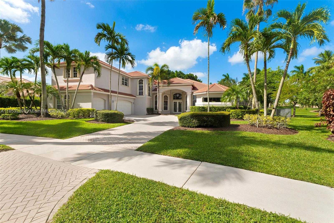
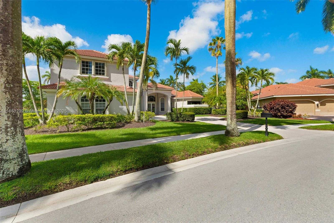
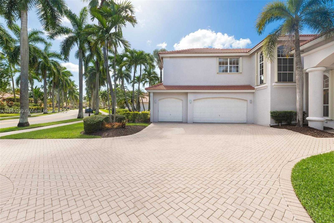
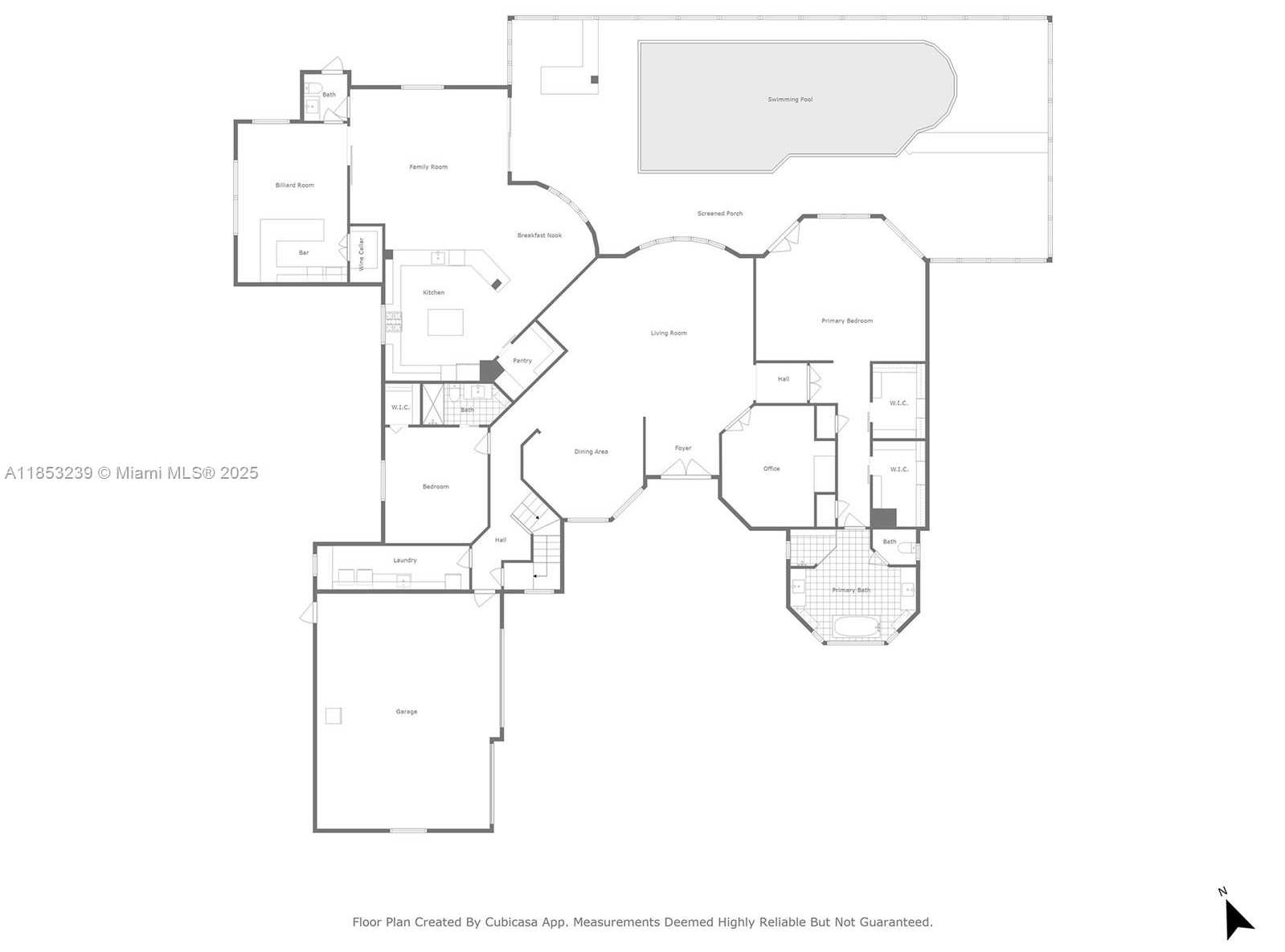
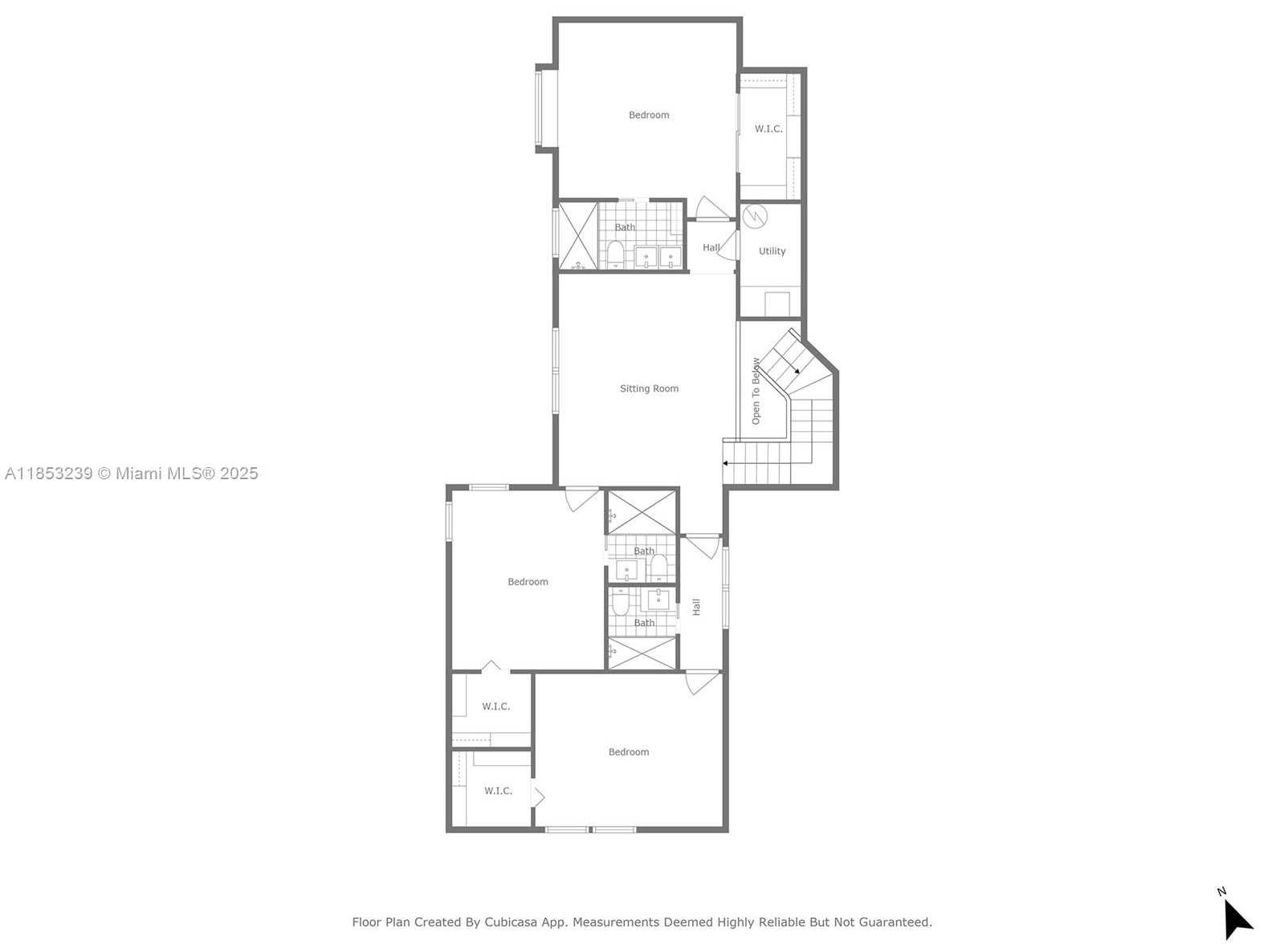
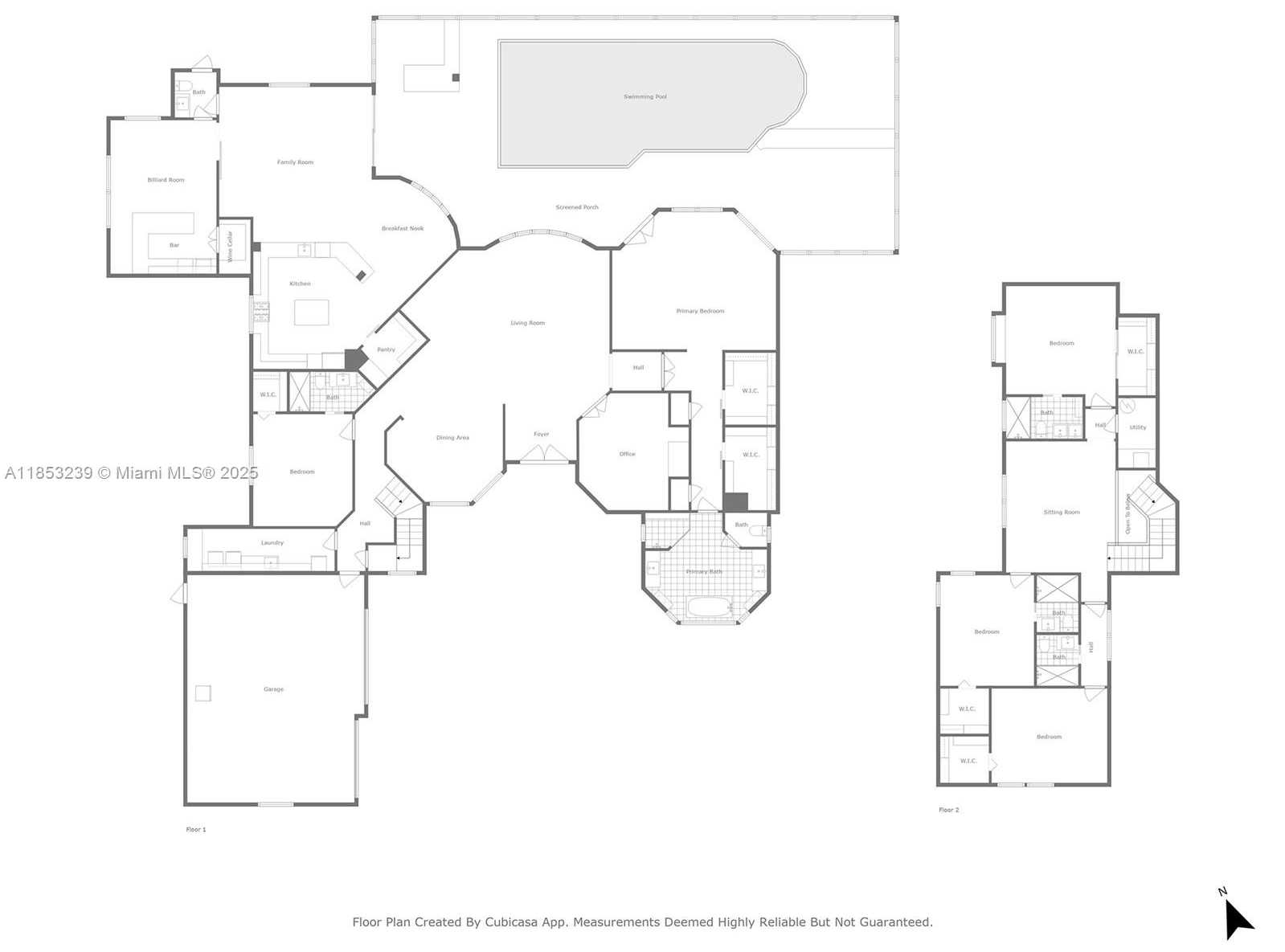


Contact us
Schedule Tour
| Address | 2438 POINCIANA CT, Weston |
| Building Name | SECTOR 7 – |
| Type of Property | Single Family Residence |
| Property Style | Pool Only |
| Price | $2,950,000 |
| Previous Price | $3,150,000 (29 days ago) |
| Property Status | Active |
| MLS Number | A11853239 |
| Bedrooms Number | 5 |
| Full Bathrooms Number | 5 |
| Half Bathrooms Number | 1 |
| Living Area | 5507 |
| Lot Size | 18912 |
| Year Built | 1997 |
| Garage Spaces Number | 3 |
| Folio Number | 503913070060 |
| Zoning Information | RE |
| Days on Market | 149 |
Detailed Description: Welcome to Casa Solaris, a stunning custom home in Weston Hills filled w / natural light, elegant finishes, and custom woodwork throughout. Enjoy golf course views framed by floor-to-ceiling windows and beautifully designed woodwork. Property offers 5 en-suite bedrooms w / walk-in closets, a spacious office, and oversized clubroom w / bar and climate-controlled 400-bottle glass wine cellar perfect to entertain. The primary suite offers pool views, a spa-like bath w / soaking tub under a picture window, and a custom wood entertainment unit w / vanity. Kitchen features white cabinetry and walk-in pantry. Includes laundry room, 3-car garage, heated saltwater pool w / new tile and cover, renovated deck, summer kitchen w / BBQ, 2019 roof, and full water purification + alkaline system. Near A + schools.
Internet
Property added to favorites
Loan
Mortgage
Expert
Hide
Address Information
| State | Florida |
| City | Weston |
| County | Broward County |
| Zip Code | 33327 |
| Address | 2438 POINCIANA CT |
| Section | 13 |
| Zip Code (4 Digits) | 1417 |
Financial Information
| Price | $2,950,000 |
| Price per Foot | $0 |
| Previous Price | $3,150,000 |
| Folio Number | 503913070060 |
| Association Fee Paid | Quarterly |
| Association Fee | $590 |
| Tax Amount | $40,687 |
| Tax Year | 2023 |
Full Descriptions
| Detailed Description | Welcome to Casa Solaris, a stunning custom home in Weston Hills filled w / natural light, elegant finishes, and custom woodwork throughout. Enjoy golf course views framed by floor-to-ceiling windows and beautifully designed woodwork. Property offers 5 en-suite bedrooms w / walk-in closets, a spacious office, and oversized clubroom w / bar and climate-controlled 400-bottle glass wine cellar perfect to entertain. The primary suite offers pool views, a spa-like bath w / soaking tub under a picture window, and a custom wood entertainment unit w / vanity. Kitchen features white cabinetry and walk-in pantry. Includes laundry room, 3-car garage, heated saltwater pool w / new tile and cover, renovated deck, summer kitchen w / BBQ, 2019 roof, and full water purification + alkaline system. Near A + schools. |
| Property View | Golf Course, Other, Pool |
| Design Description | Attached, Two Story, Modern / Contemporary |
| Roof Description | Curved / S-Tile Roof |
| Floor Description | Marble |
| Interior Features | First Floor Entry, Bar, Built-in Features, Closet Cabinetry, Cooking Island, Entrance Foyer, Laundry Tub, O |
| Exterior Features | Barbeque, Built-In Grill |
| Equipment Appliances | Dishwasher, Disposal, Dryer, Microwave, Other Equipment / Appliances, Water Purifier, Gas Range, Refrigerator, Wall Oven, Washer |
| Pool Description | Above Ground, Screen Enclosure |
| Cooling Description | Central Air |
| Heating Description | Central |
| Water Description | Municipal Water |
| Sewer Description | Public Sewer |
| Parking Description | Additional Spaces Available, Covered, Driveway |
Property parameters
| Bedrooms Number | 5 |
| Full Baths Number | 5 |
| Half Baths Number | 1 |
| Living Area | 5507 |
| Lot Size | 18912 |
| Zoning Information | RE |
| Year Built | 1997 |
| Type of Property | Single Family Residence |
| Style | Pool Only |
| Building Name | SECTOR 7 – |
| Development Name | SECTOR 7 – |
| Construction Type | Concrete Block Construction |
| Garage Spaces Number | 3 |
| Listed with | Coldwell Banker Realty |
