2613 OAKBROOK DR, Weston
$1,199,999 USD 4 3.5
Pictures
Map
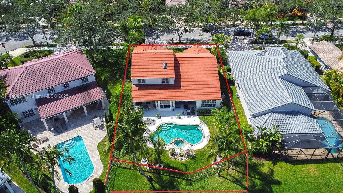

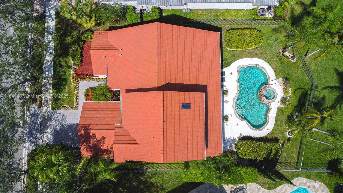
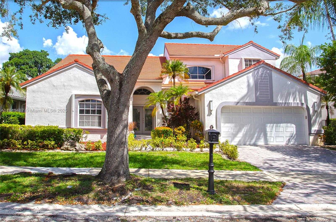
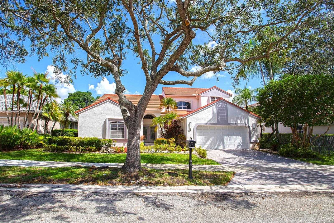
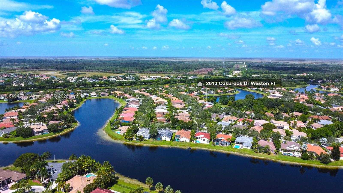
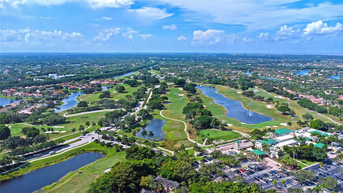
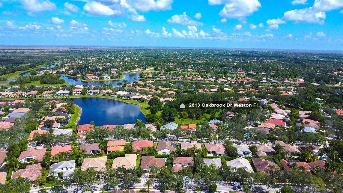
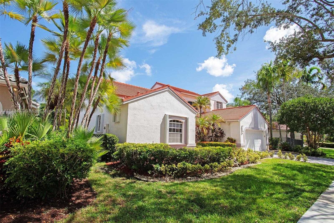
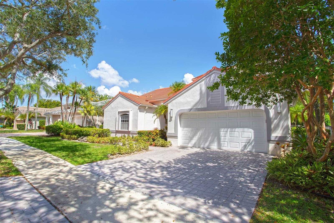
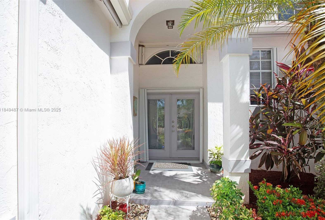
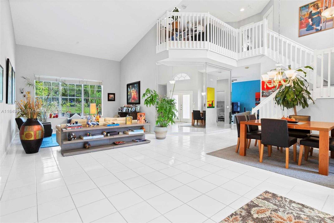
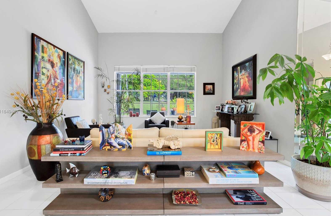
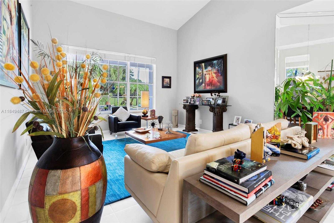
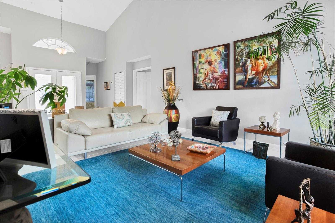
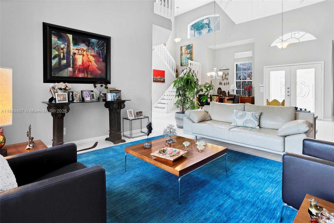
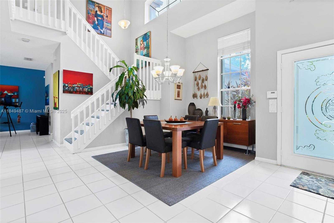
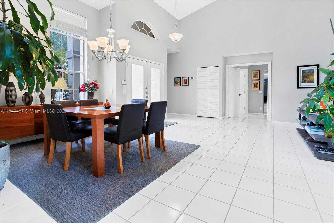
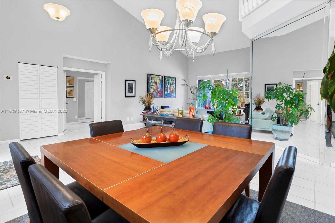
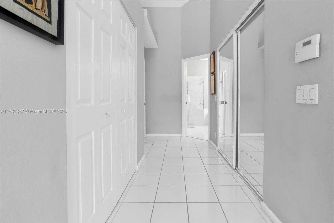
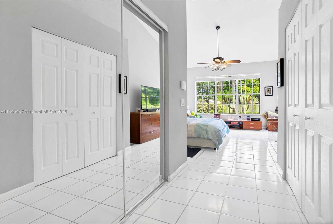
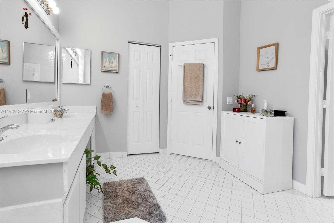
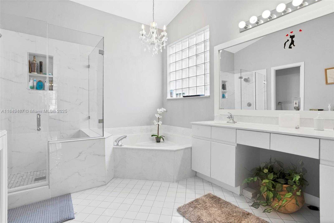
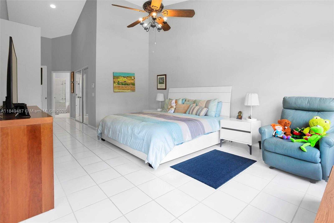
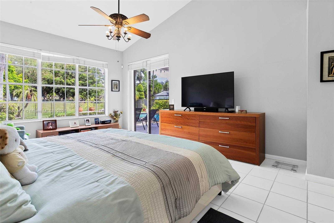
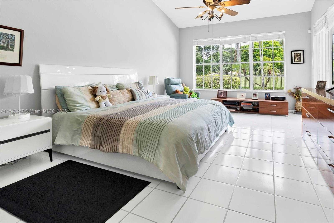
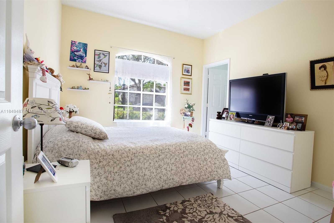
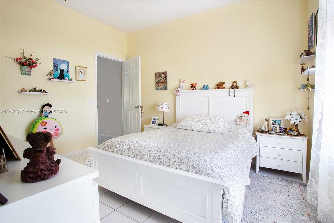
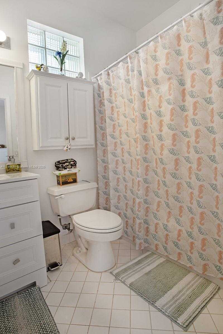
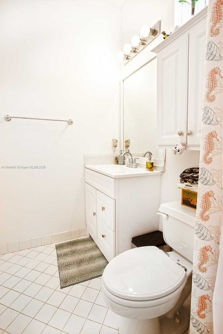
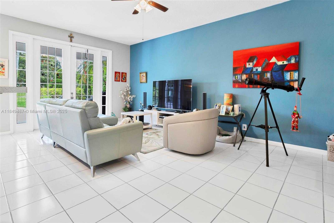
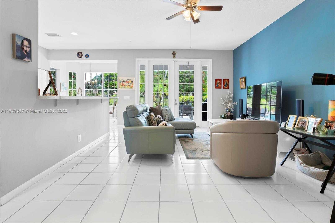
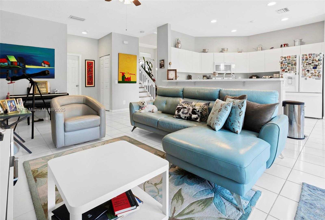
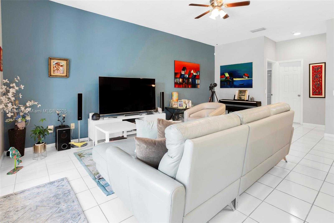
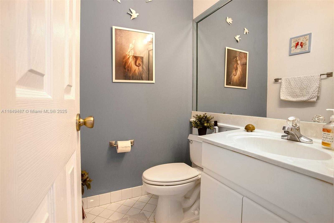
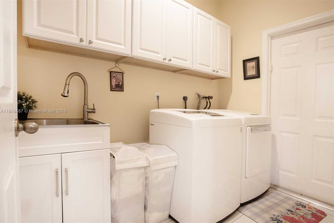
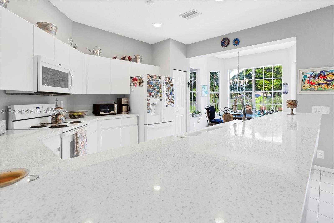
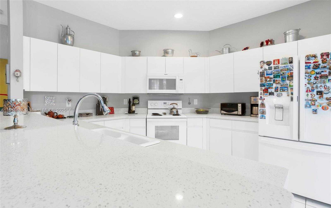
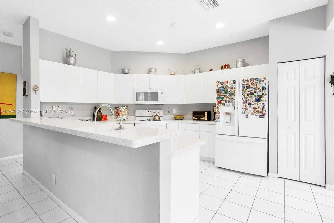
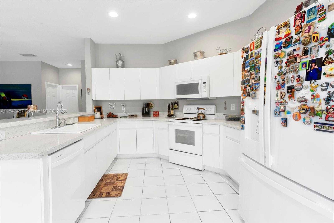
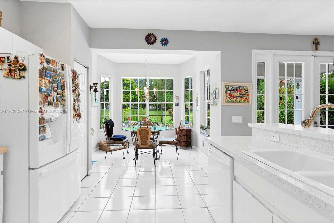
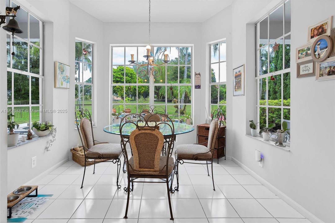
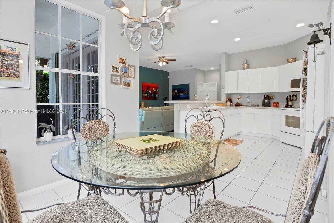
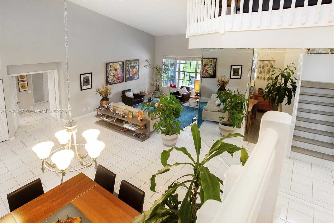
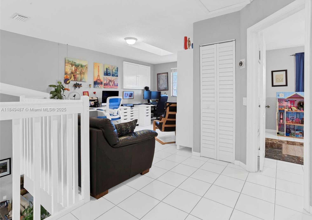
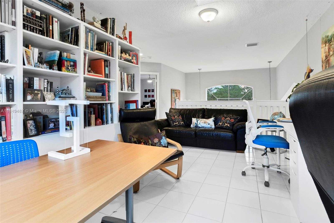
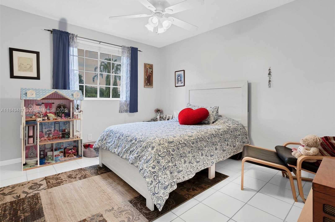
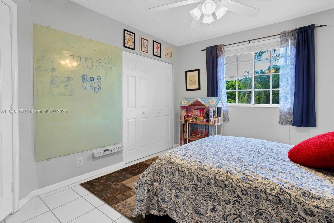
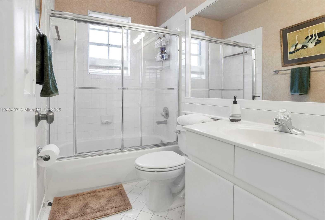
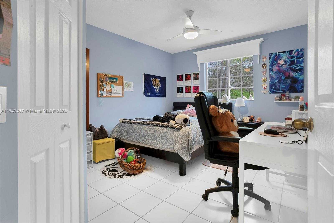
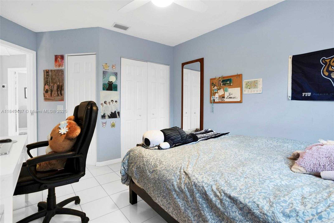
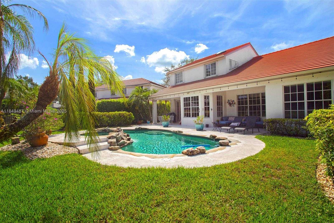
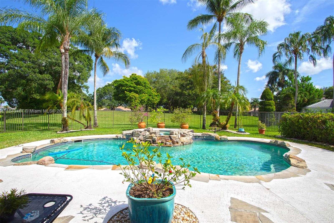
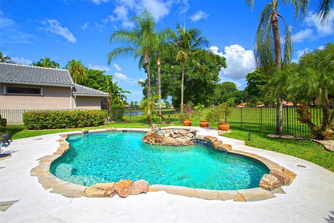
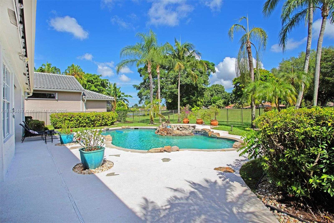
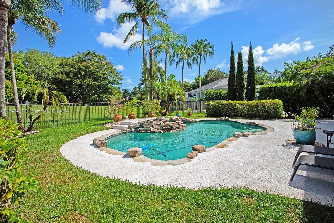
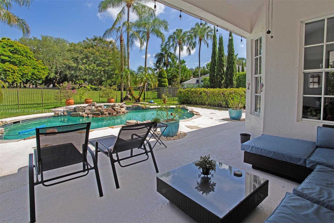
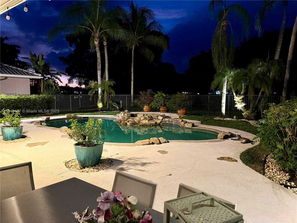
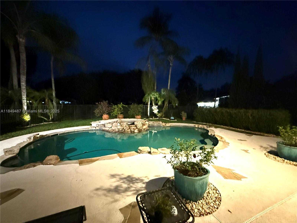
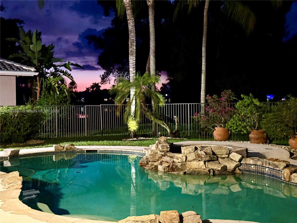
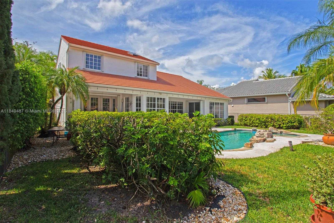
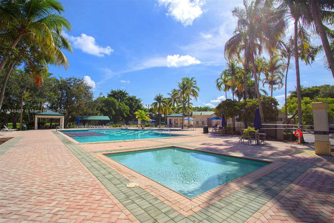
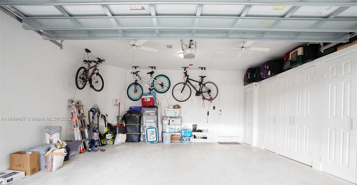
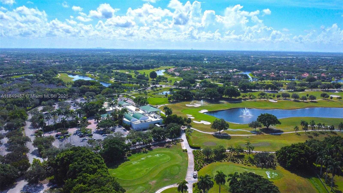
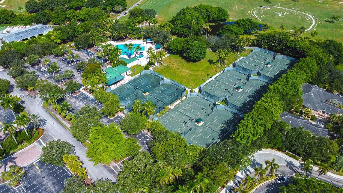
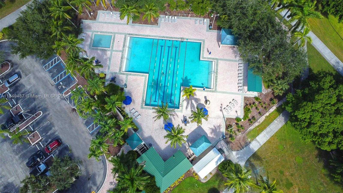
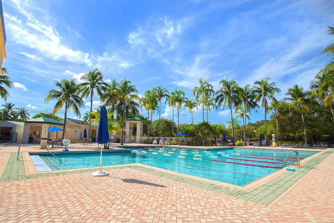
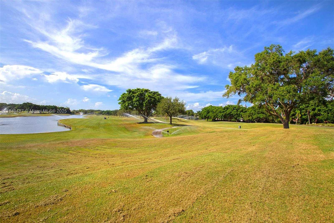
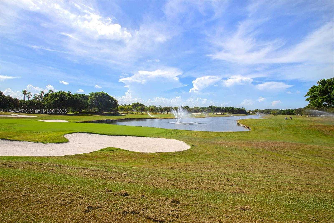
Contact us
Schedule Tour
| Address | 2613 OAKBROOK DR, Weston |
| Building Name | SECTOR 7 SOUTH |
| Type of Property | Single Family Residence |
| Property Style | Pool Only |
| Price | $1,199,999 |
| Previous Price | $1,249,980 (1 days ago) |
| Property Status | Active |
| MLS Number | A11849487 |
| Bedrooms Number | 4 |
| Full Bathrooms Number | 3 |
| Half Bathrooms Number | 1 |
| Living Area | 2720 |
| Lot Size | 9482 |
| Year Built | 1994 |
| Garage Spaces Number | 2 |
| Folio Number | 503924062210 |
| Zoning Information | R-3 |
| Days on Market | 155 |
Detailed Description: This home offers a rare green backyard oasis, providing exceptional privacy and natural surroundings rarely found in the area. Located in the prestigious Weston Hills community, this elegant two-story home offers spacious living, abundant natural light, and privacy. The south-facing front and north-facing backyard enhance brightness throughout the day and highlight the open layout with high ceilings. The first floor features two bedrooms, including a primary suite with direct access to the patio and pool, with no rear neighbors. Upstairs offers two additional bedrooms and a large loft that can be converted into a fifth bedroom, office, or media room. Neutral tile flooring, French doors, and large windows create bright, flexible spaces. Roof replaced in 2018, A / C approximately 10 years old, and newer electric water heater. Private backyard with lush landscaping and pool, perfect for the Florida lifestyle.
Internet
Property added to favorites
Loan
Mortgage
Expert
Hide
Address Information
| State | Florida |
| City | Weston |
| County | Broward County |
| Zip Code | 33332 |
| Address | 2613 OAKBROOK DR |
| Section | 24 |
| Zip Code (4 Digits) | 3411 |
Financial Information
| Price | $1,199,999 |
| Price per Foot | $0 |
| Previous Price | $1,249,980 |
| Folio Number | 503924062210 |
| Association Fee Paid | Quarterly |
| Association Fee | $575 |
| Tax Amount | $13,047 |
| Tax Year | 2024 |
Full Descriptions
| Detailed Description | This home offers a rare green backyard oasis, providing exceptional privacy and natural surroundings rarely found in the area. Located in the prestigious Weston Hills community, this elegant two-story home offers spacious living, abundant natural light, and privacy. The south-facing front and north-facing backyard enhance brightness throughout the day and highlight the open layout with high ceilings. The first floor features two bedrooms, including a primary suite with direct access to the patio and pool, with no rear neighbors. Upstairs offers two additional bedrooms and a large loft that can be converted into a fifth bedroom, office, or media room. Neutral tile flooring, French doors, and large windows create bright, flexible spaces. Roof replaced in 2018, A / C approximately 10 years old, and newer electric water heater. Private backyard with lush landscaping and pool, perfect for the Florida lifestyle. |
| Property View | Garden, Lagoon |
| Design Description | Attached, Two Story |
| Roof Description | Curved / S-Tile Roof |
| Interior Features | First Floor Entry, Loft |
| Equipment Appliances | Dishwasher, Disposal, Dryer, Electric Water Heater, Microwave, Electric Range, Refrigerator |
| Pool Description | Above Ground |
| Cooling Description | Central Air |
| Heating Description | Central |
| Water Description | Municipal Water |
| Sewer Description | Public Sewer |
| Parking Description | Driveway |
Property parameters
| Bedrooms Number | 4 |
| Full Baths Number | 3 |
| Half Baths Number | 1 |
| Living Area | 2720 |
| Lot Size | 9482 |
| Zoning Information | R-3 |
| Year Built | 1994 |
| Type of Property | Single Family Residence |
| Style | Pool Only |
| Building Name | SECTOR 7 SOUTH |
| Development Name | SECTOR 7 SOUTH |
| Construction Type | CBS Construction |
| Garage Spaces Number | 2 |
| Listed with | Canvas Real Estate |
