741 RANCH RD, Weston
$3,199,000 USD 5 5.5
Pictures
Map
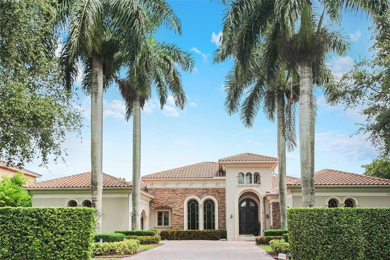

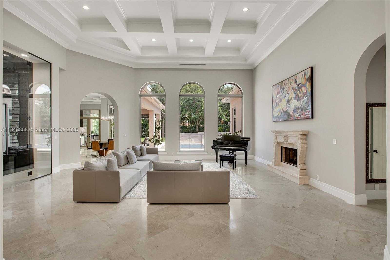
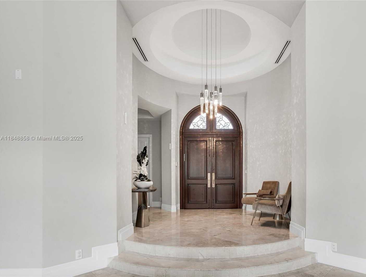
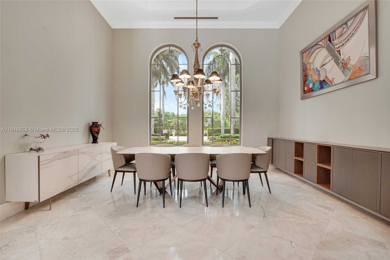
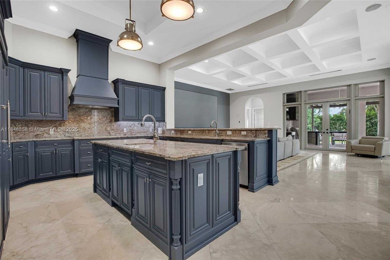
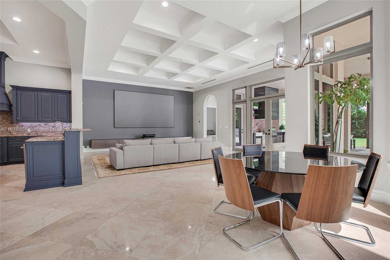
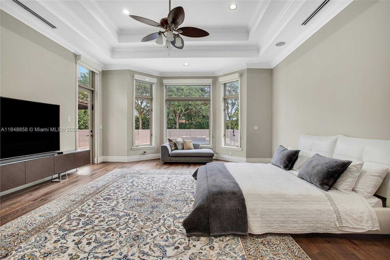
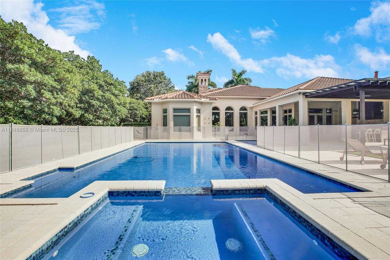
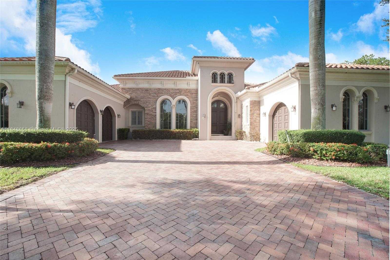
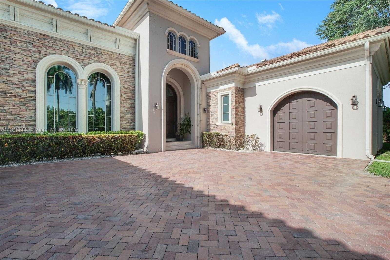
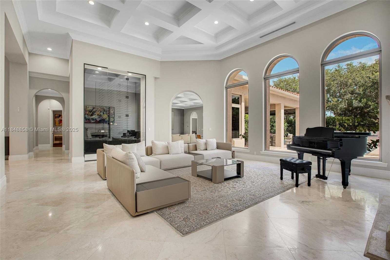
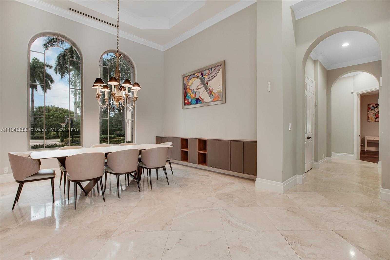
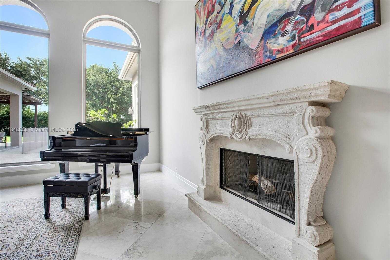
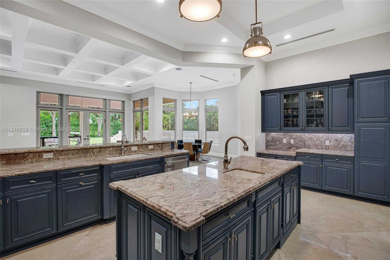
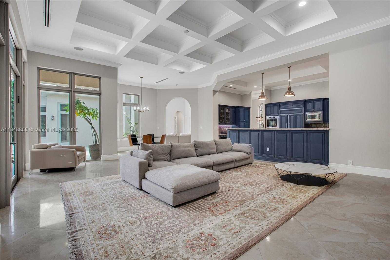
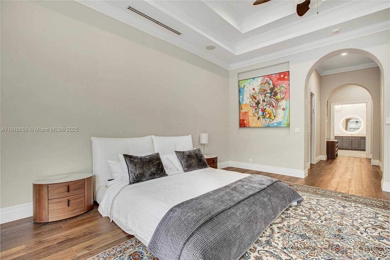
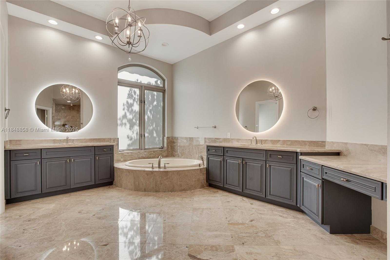
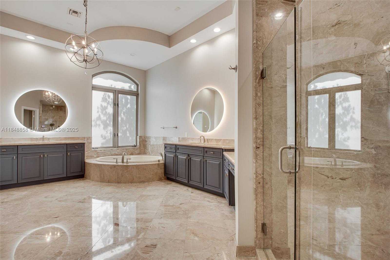
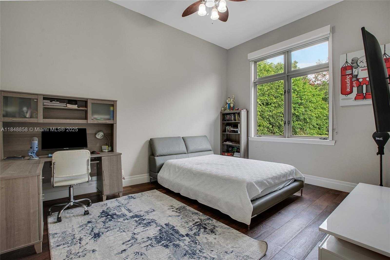
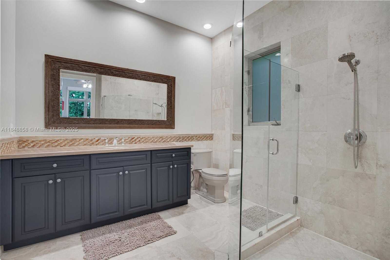
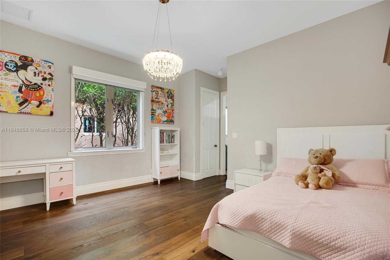
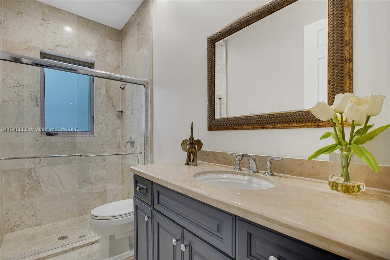
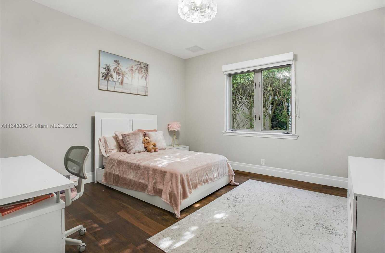
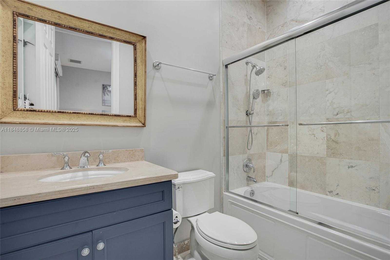
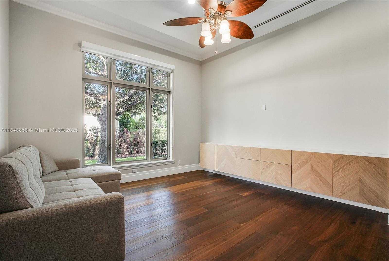
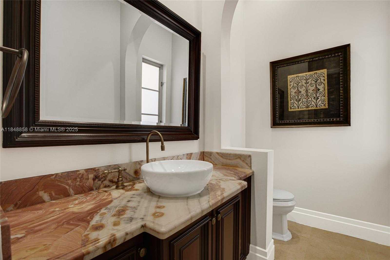
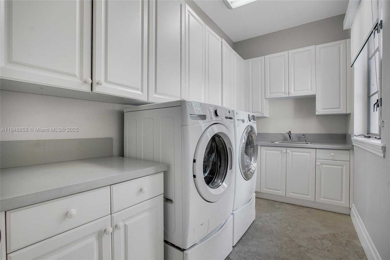
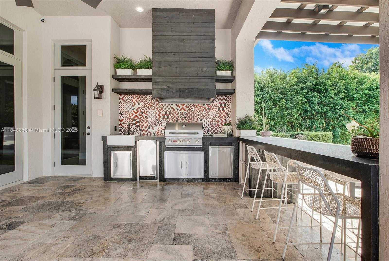
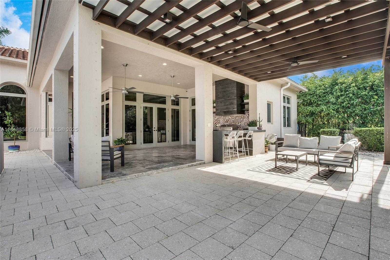
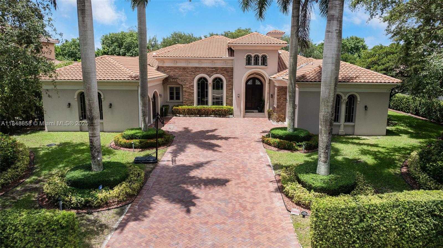
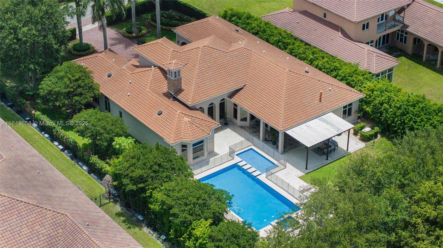
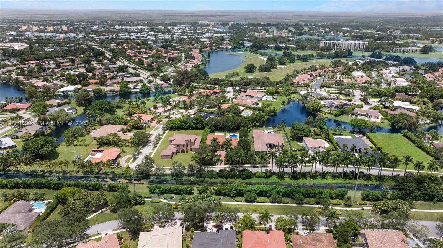
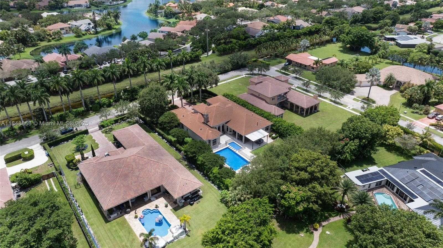
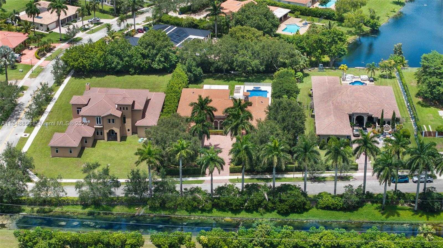
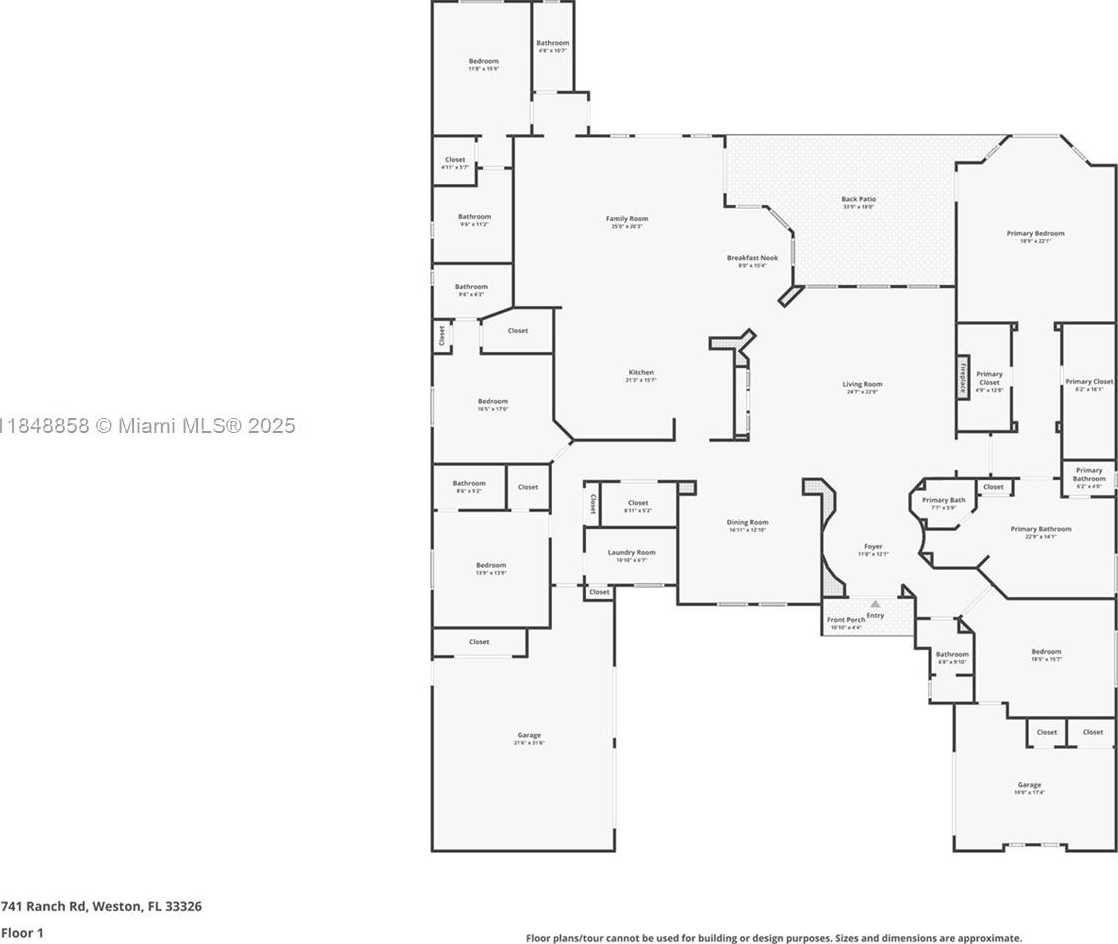
Contact us
Schedule Tour
| Address | 741 RANCH RD, Weston |
| Building Name | BONAVENTURE |
| Type of Property | Single Family Residence |
| Property Style | Pool Only |
| Price | $3,199,000 |
| Property Status | Active |
| MLS Number | A11848858 |
| Bedrooms Number | 5 |
| Full Bathrooms Number | 5 |
| Half Bathrooms Number | 1 |
| Living Area | 5179 |
| Lot Size | 30259 |
| Year Built | 2007 |
| Garage Spaces Number | 3 |
| Folio Number | 504005020310 |
| Zoning Information | RE |
| Days on Market | 60 |
Detailed Description: Exquisite Estate in Prestigious Saddle Club Estates. Tastefully decorated 5bed / 5.5bath custom home boasts 5179′ living space w / elegant finishes and upgrades. Oversized master suite w / 2 closets, spa-like tub and shower. 16′ coffered ceilings, open layout featuring 2 living areas, marble and wood floors, custom walk-in closets and built-ins, huge gourmet kitchen w / Miele and Subzero, 2021 roof, 3 AC, impact windows and doors, 3 car garage w / EV charger, full house generator. Specious front yard w grand palms and large back yard w / heated saltwater pool and child gate, full outdoor kitchen w / pergola, multiple fruit trees. This home provides privacy and serenity while being conveniently close to top-rated schools, shopping and recreation w / access to Bonaventure Town Center Club. Come experience it in person!
Internet
Property added to favorites
Loan
Mortgage
Expert
Hide
Address Information
| State | Florida |
| City | Weston |
| County | Broward County |
| Zip Code | 33326 |
| Address | 741 RANCH RD |
| Zip Code (4 Digits) | 1711 |
Financial Information
| Price | $3,199,000 |
| Price per Foot | $0 |
| Folio Number | 504005020310 |
| Association Fee Paid | Annually |
| Association Fee | $500 |
| Tax Amount | $37,765 |
| Tax Year | 2024 |
Full Descriptions
| Detailed Description | Exquisite Estate in Prestigious Saddle Club Estates. Tastefully decorated 5bed / 5.5bath custom home boasts 5179′ living space w / elegant finishes and upgrades. Oversized master suite w / 2 closets, spa-like tub and shower. 16′ coffered ceilings, open layout featuring 2 living areas, marble and wood floors, custom walk-in closets and built-ins, huge gourmet kitchen w / Miele and Subzero, 2021 roof, 3 AC, impact windows and doors, 3 car garage w / EV charger, full house generator. Specious front yard w grand palms and large back yard w / heated saltwater pool and child gate, full outdoor kitchen w / pergola, multiple fruit trees. This home provides privacy and serenity while being conveniently close to top-rated schools, shopping and recreation w / access to Bonaventure Town Center Club. Come experience it in person! |
| How to Reach | 75 to Weston rd exit, make a right to Saddle Club Rd then left to Ranch rd and follow to the house. |
| Property View | Garden, Pool |
| Design Description | Detached, One Story, Mediterranean |
| Roof Description | Curved / S-Tile Roof |
| Floor Description | Marble, Wood |
| Interior Features | Built-in Features, Closet Cabinetry, Other, Pantry, Split Bedroom, Walk-In Closet (s), Family Room, Great Ro |
| Exterior Features | Barbeque, Built-In Grill, Lighting, Fruit Trees |
| Furnished Information | Furniture For Sale, Furniture Negotiable |
| Equipment Appliances | Dishwasher, Disposal, Dryer, Electric Water Heater, Ice Maker, Microwave, Electric Range, Refrigerator, Self Cleaning Oven, Wall Oven, Washer |
| Pool Description | Auto Pool Clean, Fenced, Equipment Stays, Free Form, Heated, Other |
| Cooling Description | Ceiling Fan (s), Central Air, Electric |
| Heating Description | Electric |
| Water Description | Municipal Water |
| Sewer Description | Public Sewer |
| Parking Description | Driveway, Paver Block |
Property parameters
| Bedrooms Number | 5 |
| Full Baths Number | 5 |
| Half Baths Number | 1 |
| Living Area | 5179 |
| Lot Size | 30259 |
| Zoning Information | RE |
| Year Built | 2007 |
| Type of Property | Single Family Residence |
| Style | Pool Only |
| Building Name | BONAVENTURE |
| Development Name | BONAVENTURE,Saddle Club Estates |
| Construction Type | CBS Construction |
| Garage Spaces Number | 3 |
| Listed with | The Keyes Company |
