1525 ESTANCIA CIR, Weston
$614,944 USD 3 2
Pictures
Map
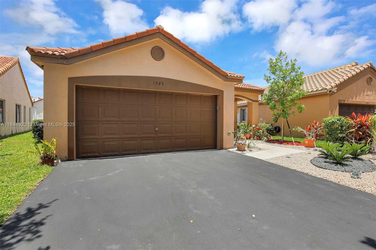

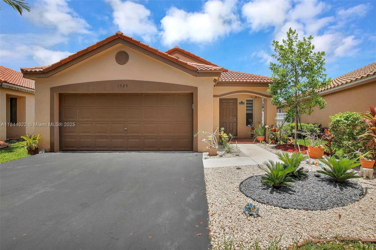
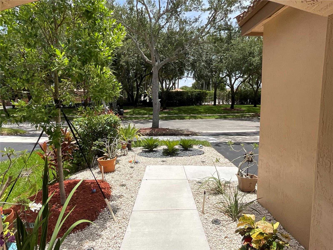
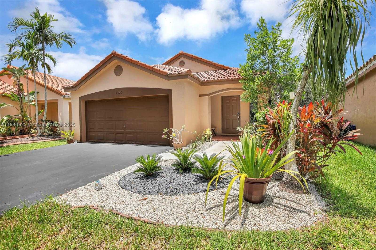
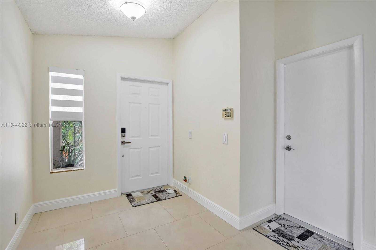
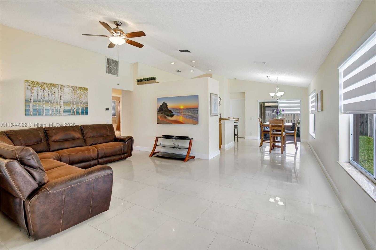
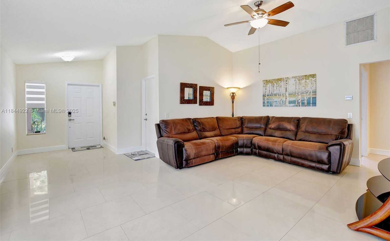
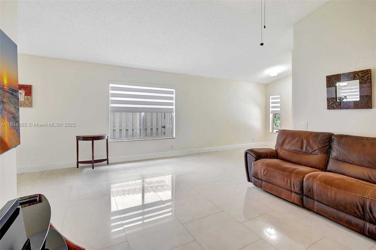
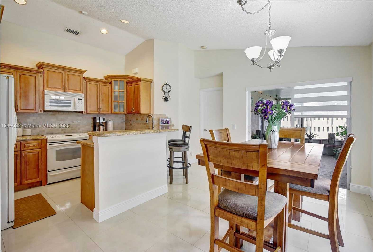
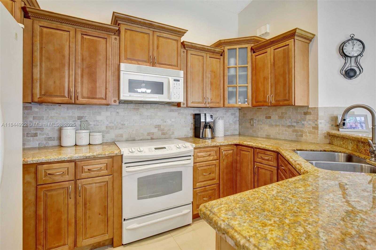
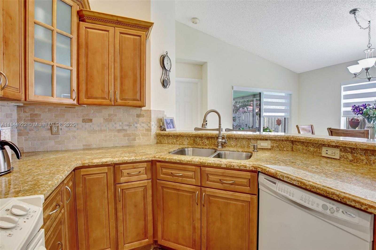
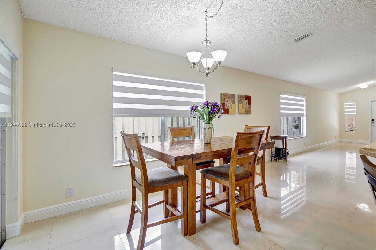
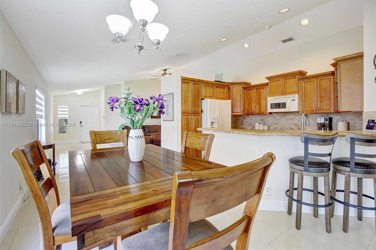
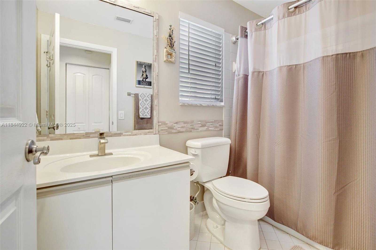
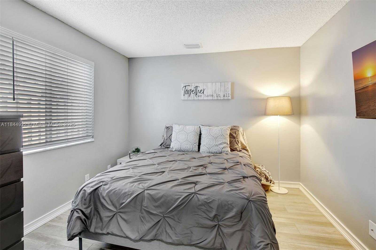
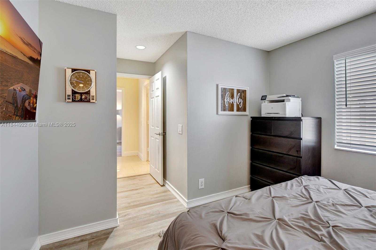
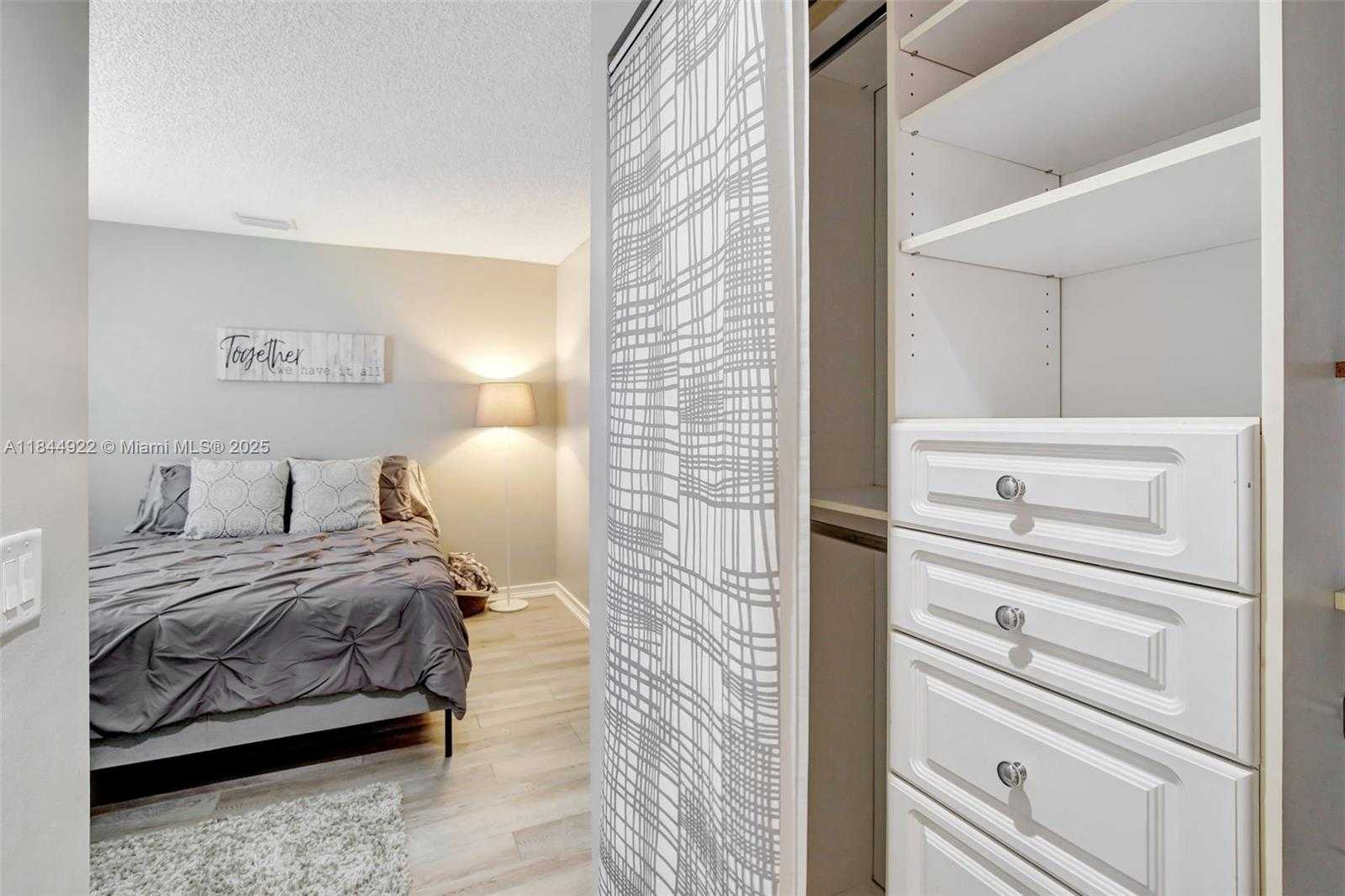
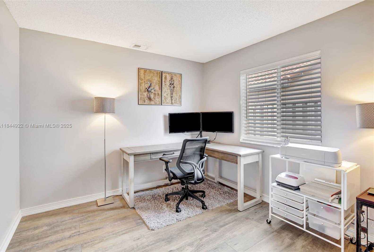
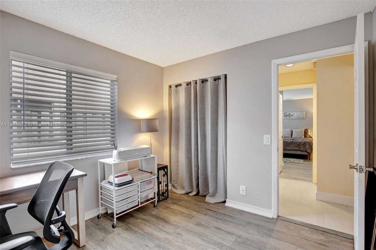
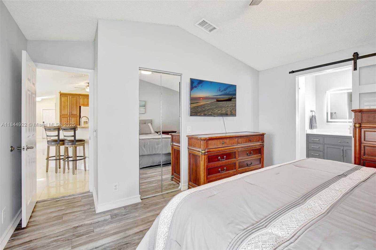
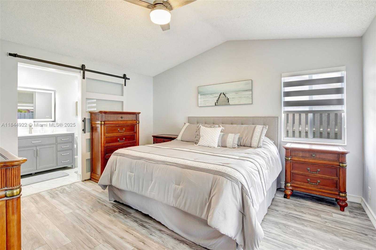
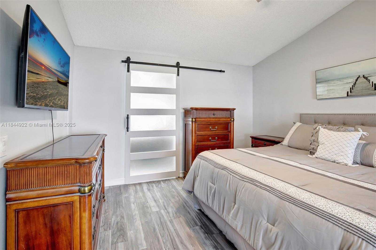
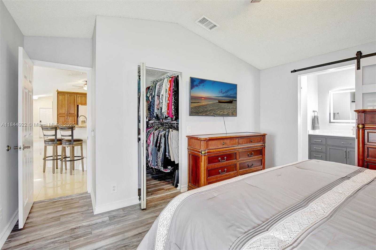
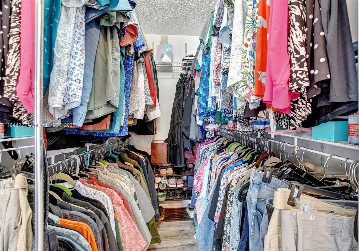
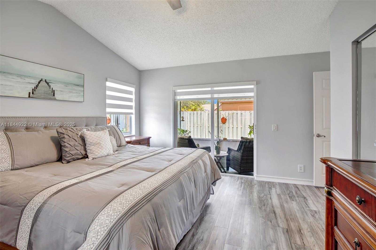
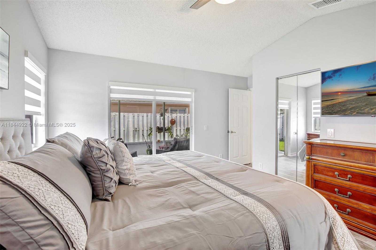
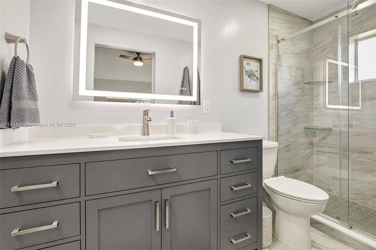
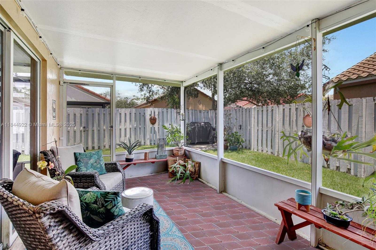
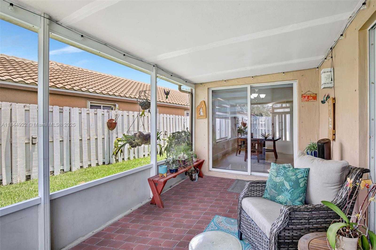
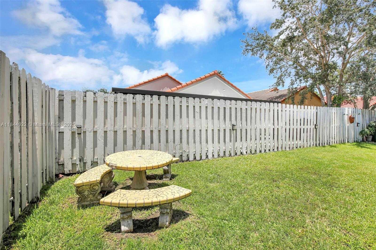
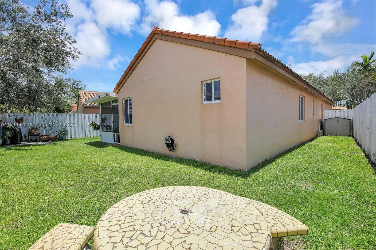
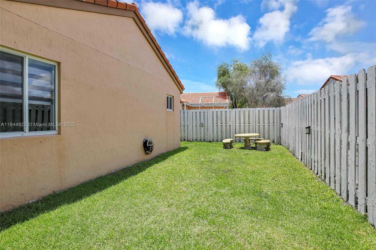
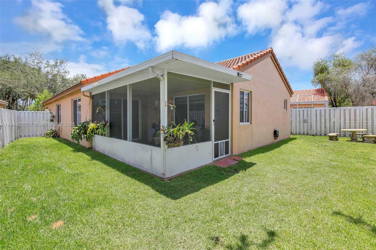
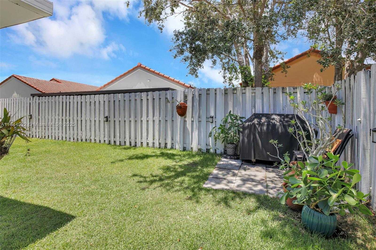
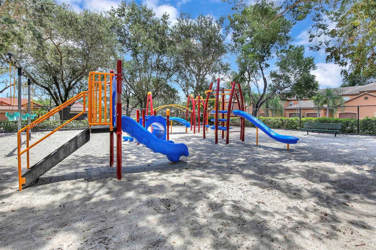
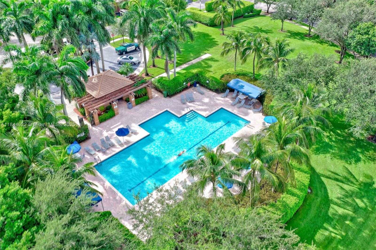
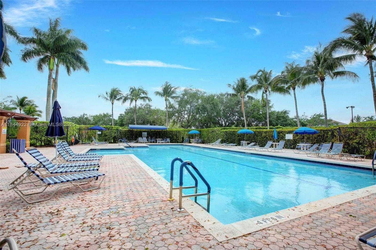
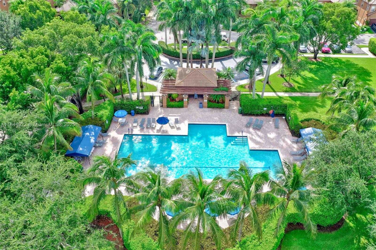
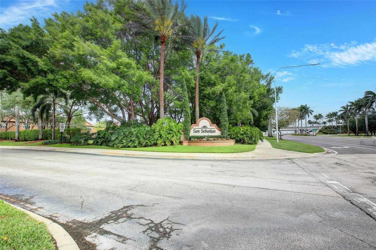
Contact us
Schedule Tour
| Address | 1525 ESTANCIA CIR, Weston |
| Building Name | SECTORS 3 & 4 BOUNDARY PL |
| Type of Property | Single Family Residence |
| Property Style | R30-No Pool / No Water |
| Price | $614,944 |
| Previous Price | $623,444 (10 days ago) |
| Property Status | Active |
| MLS Number | A11844922 |
| Bedrooms Number | 3 |
| Full Bathrooms Number | 2 |
| Living Area | 1368 |
| Lot Size | 4458 |
| Year Built | 1996 |
| Garage Spaces Number | 2 |
| Folio Number | 493936030140 |
| Zoning Information | R-1 |
| Days on Market | 64 |
Detailed Description: Feel right at home in this 3-bedroom, 2-bath gem located in San Sebastián, one of Weston’s most beloved communities. No front neighbors means added privacy, while the fenced backyard is perfect for kids, pets, or relaxing evenings in your screened in patio. Open concept living featuring porcelain tile in the main living areas and laminate in the bedrooms, this home blends style and function. Kitchen includes granite countertops, and wood cabinets. Large primary suite with big walk-in closet, and barn door leading into the primary bathroom. With a 2020 AC, and full panel shutters, it’s ready for peace of mind. Pull down ladder in the garage with plenty of storage space. Zoned for Weston’s top-rated schools, and just minutes from I-75. Pet-friendly and investor-friendly—rent right away!
Internet
Pets Allowed
Property added to favorites
Loan
Mortgage
Expert
Hide
Address Information
| State | Florida |
| City | Weston |
| County | Broward County |
| Zip Code | 33327 |
| Address | 1525 ESTANCIA CIR |
| Section | 36 |
| Zip Code (4 Digits) | 1755 |
Financial Information
| Price | $614,944 |
| Price per Foot | $0 |
| Previous Price | $623,444 |
| Folio Number | 493936030140 |
| Association Fee Paid | Quarterly |
| Association Fee | $372 |
| Tax Amount | $5,114 |
| Tax Year | 2024 |
Full Descriptions
| Detailed Description | Feel right at home in this 3-bedroom, 2-bath gem located in San Sebastián, one of Weston’s most beloved communities. No front neighbors means added privacy, while the fenced backyard is perfect for kids, pets, or relaxing evenings in your screened in patio. Open concept living featuring porcelain tile in the main living areas and laminate in the bedrooms, this home blends style and function. Kitchen includes granite countertops, and wood cabinets. Large primary suite with big walk-in closet, and barn door leading into the primary bathroom. With a 2020 AC, and full panel shutters, it’s ready for peace of mind. Pull down ladder in the garage with plenty of storage space. Zoned for Weston’s top-rated schools, and just minutes from I-75. Pet-friendly and investor-friendly—rent right away! |
| Property View | Garden |
| Design Description | Detached, One Story |
| Roof Description | Barrel Roof |
| Interior Features | First Floor Entry, Built-in Features, Closet Cabinetry, Split Bedroom, Vaulted Ceiling (s), Walk-In Closet |
| Exterior Features | Lighting |
| Equipment Appliances | Dishwasher, Disposal, Electric Water Heater, Microwave, Electric Range, Refrigerator, Self Cleaning Oven |
| Cooling Description | Ceiling Fan (s), Central Air |
| Heating Description | Central, Electric |
| Water Description | Municipal Water |
| Sewer Description | Public Sewer |
| Parking Description | Driveway |
| Pet Restrictions | More Than 20 Lbs |
Property parameters
| Bedrooms Number | 3 |
| Full Baths Number | 2 |
| Living Area | 1368 |
| Lot Size | 4458 |
| Zoning Information | R-1 |
| Year Built | 1996 |
| Type of Property | Single Family Residence |
| Style | R30-No Pool / No Water |
| Building Name | SECTORS 3 & 4 BOUNDARY PL |
| Development Name | SECTORS 3 & 4 BOUNDARY PL |
| Construction Type | CBS Construction |
| Garage Spaces Number | 2 |
| Listed with | Keller Williams Dedicated Professionals |
