934 GULFSTREAM CT, Weston
$2,078,000 USD 8 4.5
Pictures
Map
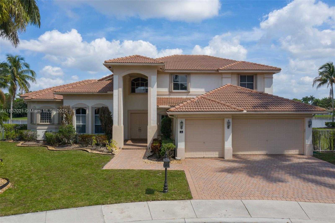

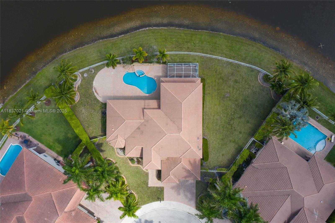
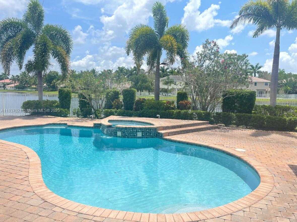
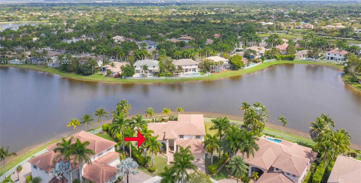
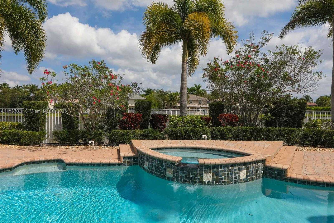
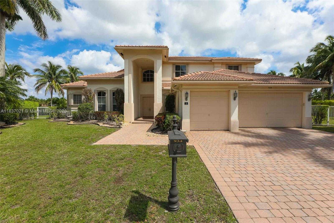
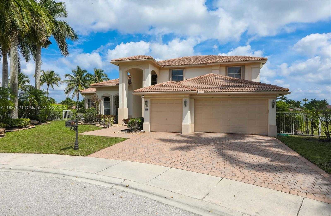
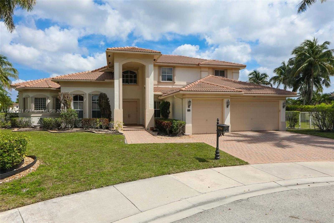
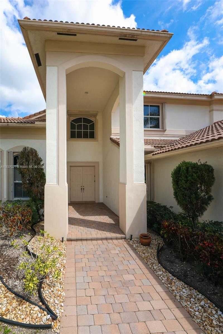
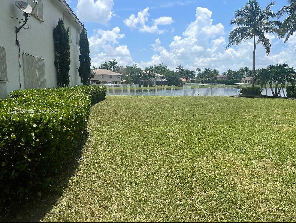
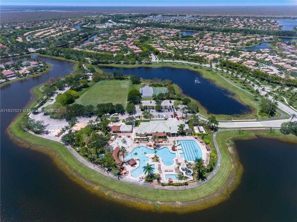
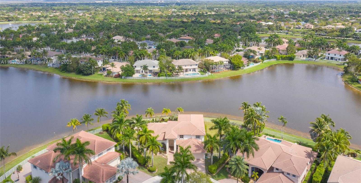
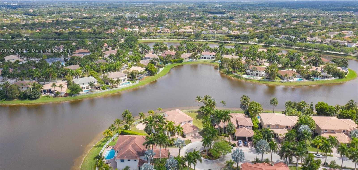
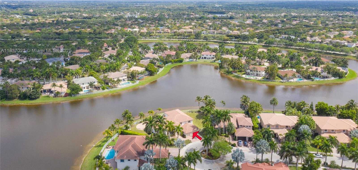
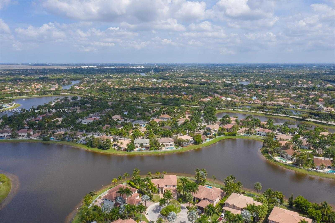
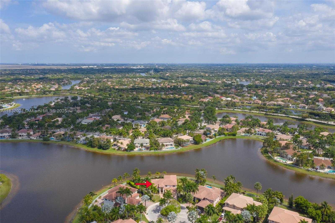
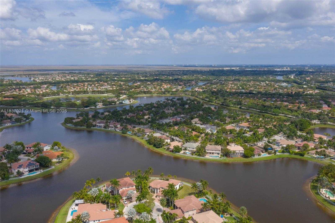
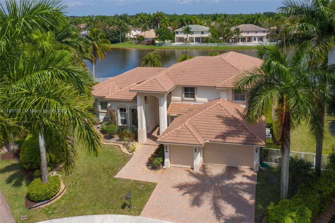
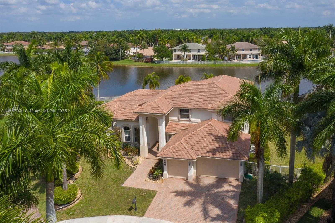
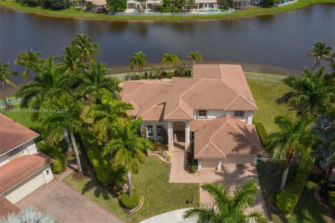
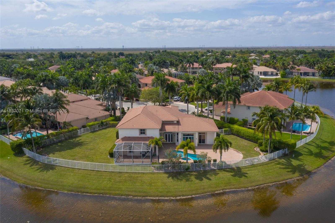
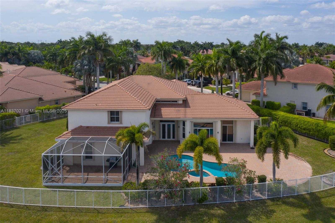
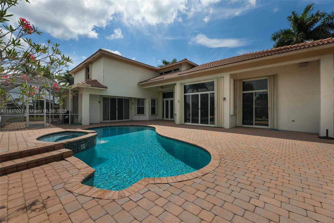
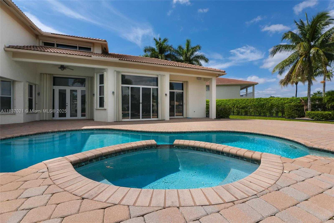
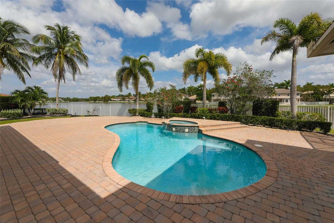
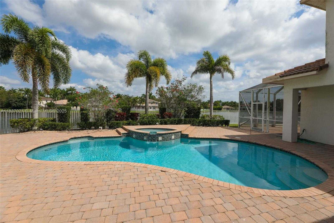
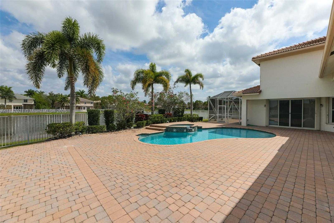
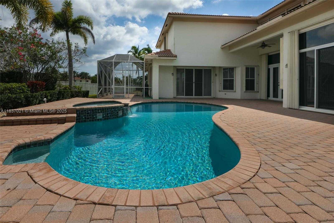
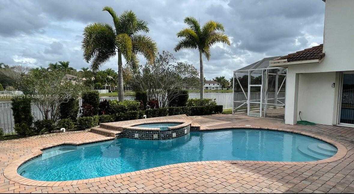
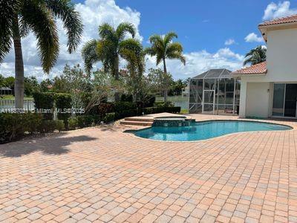
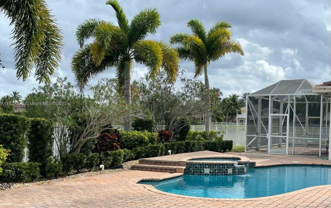
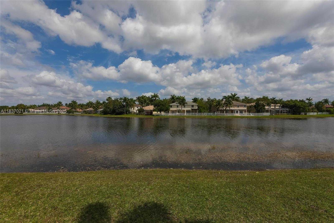
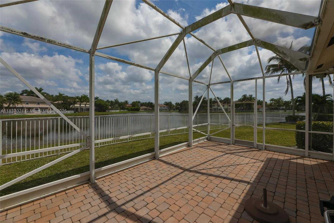
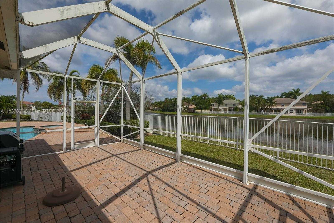
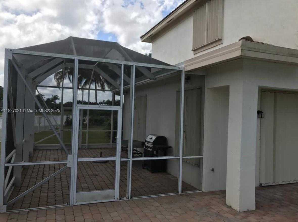
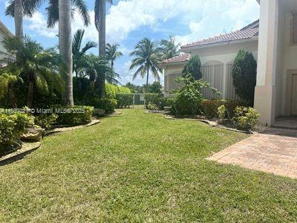
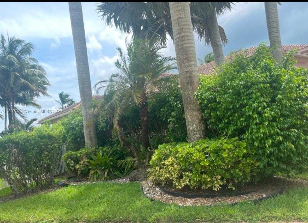
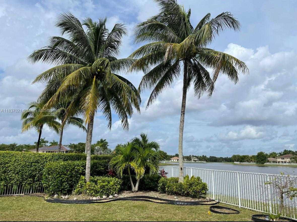
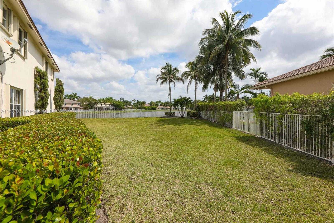
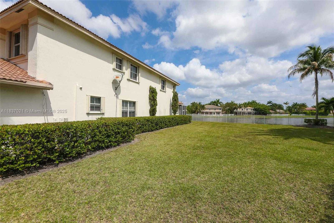
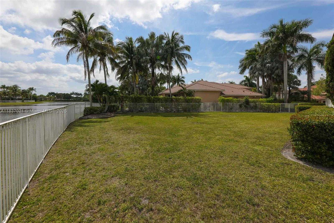
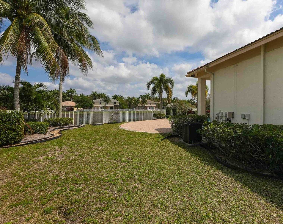
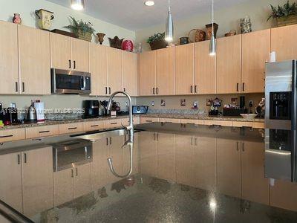
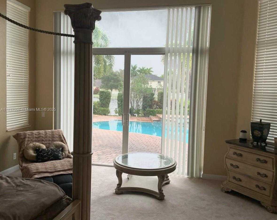
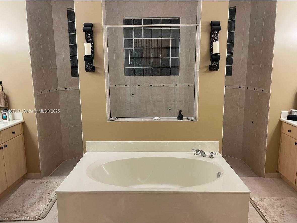
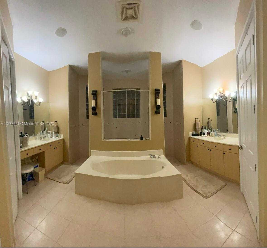
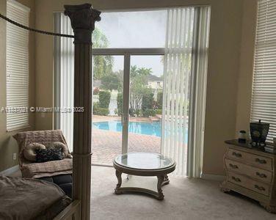
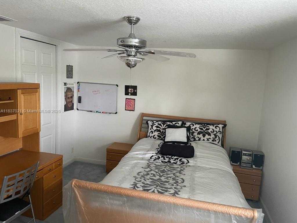
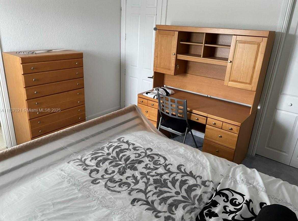
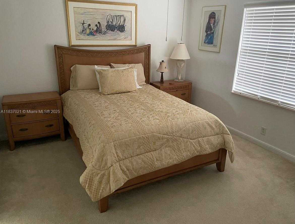
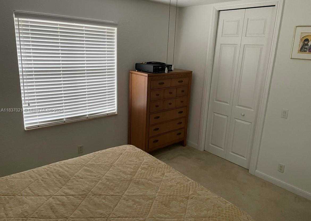
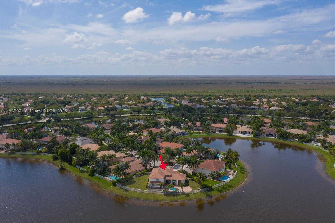
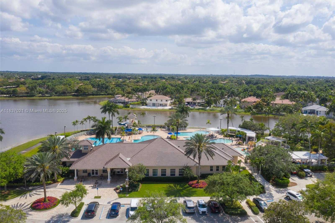
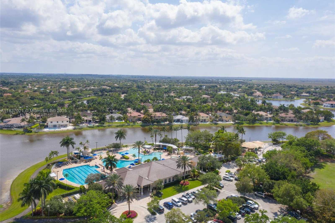
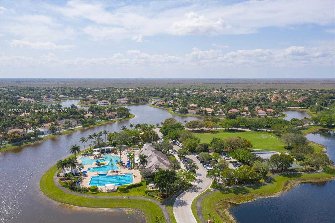
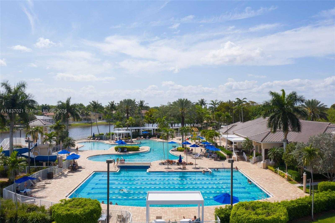
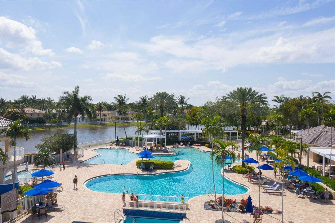
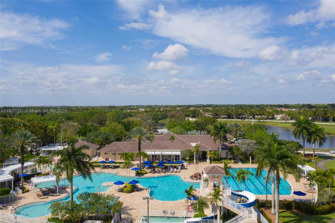
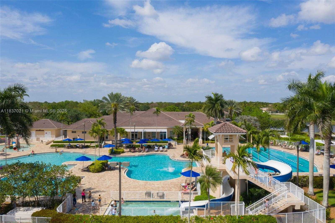
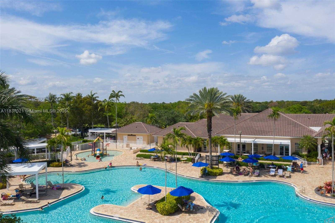
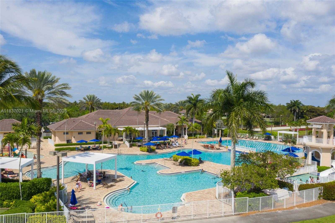
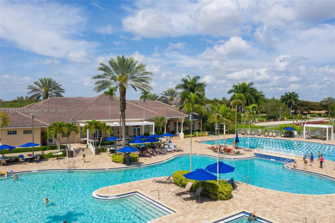
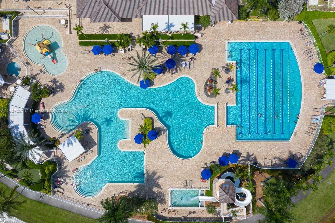
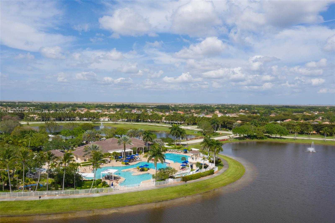
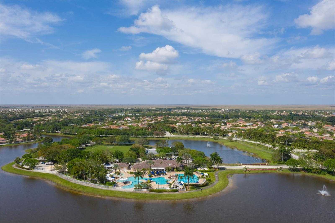
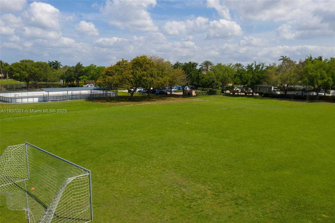
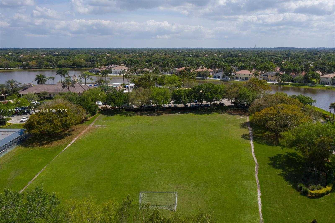
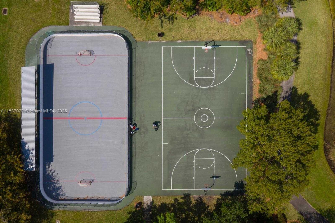
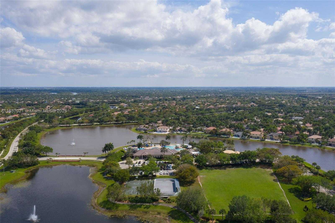
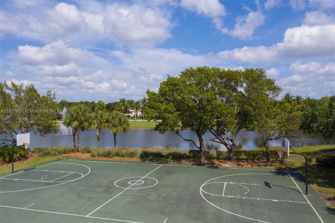
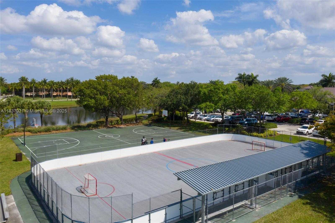
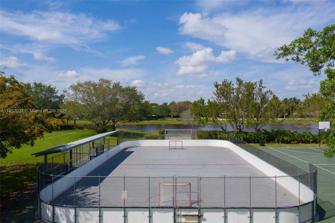
Contact us
Schedule Tour
| Address | 934 GULFSTREAM CT, Weston |
| Building Name | SECTOR 2-PARCELS 11 27 28 |
| Type of Property | Single Family Residence |
| Property Style | House |
| Price | $2,078,000 |
| Property Status | Active |
| MLS Number | A11837021 |
| Bedrooms Number | 8 |
| Full Bathrooms Number | 4 |
| Half Bathrooms Number | 1 |
| Living Area | 5668 |
| Lot Size | 23688 |
| Year Built | 2003 |
| Garage Spaces Number | 3 |
| Folio Number | 503911040320 |
| Zoning Information | R-3 |
| Days on Market | 72 |
Detailed Description: DexterModel: Weston’s Savanna resort-style community! Only model of its kind offers stunning lake views on both sides and is located in a premier guard-gated community with no HOA approval required. Features include 8 bedrooms (or 7 + study), 4.5 baths (two Jack and Jill), vaulted ceilings + Custom French doors that open to a pool and lake view. The chef’s kitchen boasts an extended island centerpiece. Includes built-in fitted cabinets in the garage and addtl room upstairs. The master is on the 1st floor, plus two others in a split format. A screened patio w / BBQ area, a kidney-shaped pool / spa, and cabana bath. Accordion shutters, music system, and home theater equipment are included. A quiet cul-de-sac near A + schools and world-class clubhouse amenities like pools, a playground, sports fields + Motivated Seller
Internet
Waterfront
Pets Allowed
Property added to favorites
Loan
Mortgage
Expert
Hide
Address Information
| State | Florida |
| City | Weston |
| County | Broward County |
| Zip Code | 33327 |
| Address | 934 GULFSTREAM CT |
| Section | 11 |
| Zip Code (4 Digits) | 2139 |
Financial Information
| Price | $2,078,000 |
| Price per Foot | $0 |
| Folio Number | 503911040320 |
| Association Fee Paid | Quarterly |
| Association Fee | $560 |
| Tax Amount | $19,010 |
| Tax Year | 2024 |
Full Descriptions
| Detailed Description | DexterModel: Weston’s Savanna resort-style community! Only model of its kind offers stunning lake views on both sides and is located in a premier guard-gated community with no HOA approval required. Features include 8 bedrooms (or 7 + study), 4.5 baths (two Jack and Jill), vaulted ceilings + Custom French doors that open to a pool and lake view. The chef’s kitchen boasts an extended island centerpiece. Includes built-in fitted cabinets in the garage and addtl room upstairs. The master is on the 1st floor, plus two others in a split format. A screened patio w / BBQ area, a kidney-shaped pool / spa, and cabana bath. Accordion shutters, music system, and home theater equipment are included. A quiet cul-de-sac near A + schools and world-class clubhouse amenities like pools, a playground, sports fields + Motivated Seller |
| Property View | Lake |
| Water Access | Other |
| Waterfront Description | WF / Pool / No Ocean Access, Lake, Lake Access |
| Design Description | Attached, Two Story |
| Roof Description | Curved / S-Tile Roof |
| Floor Description | Carpet, Ceramic Floor |
| Interior Features | First Floor Entry, Closet Cabinetry, Cooking Island, Entrance Foyer, French Doors, Laundry Tub, Pantry, Spl |
| Exterior Features | Barbeque, Lighting |
| Equipment Appliances | Dishwasher, Disposal, Dryer, Electric Water Heater, Free-Standing Freezer, Ice Maker, Microwave, Other Equipment / Appliances, Electric Range, Refrigerator, Self Cleaning Oven |
| Pool Description | In Ground, Free Form |
| Cooling Description | Ceiling Fan (s), Central Air, Zoned |
| Heating Description | Central, Electric |
| Water Description | Municipal Water |
| Sewer Description | Public Sewer |
| Parking Description | Additional Spaces Available, Driveway, Guest, Paver Block |
| Pet Restrictions | Yes |
Property parameters
| Bedrooms Number | 8 |
| Full Baths Number | 4 |
| Half Baths Number | 1 |
| Living Area | 5668 |
| Lot Size | 23688 |
| Zoning Information | R-3 |
| Year Built | 2003 |
| Type of Property | Single Family Residence |
| Style | House |
| Building Name | SECTOR 2-PARCELS 11 27 28 |
| Development Name | SECTOR 2-PARCELS 11 27 28 |
| Construction Type | CBS Construction |
| Garage Spaces Number | 3 |
| Listed with | EXP Realty LLC |
