1249 CHENILLE CIR, Weston
$1,150,000 USD 5 4
Pictures
Map
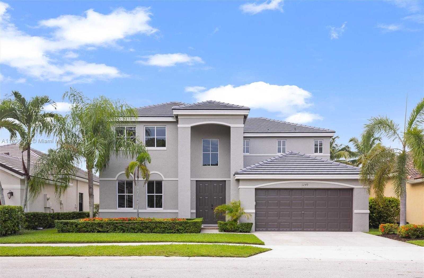

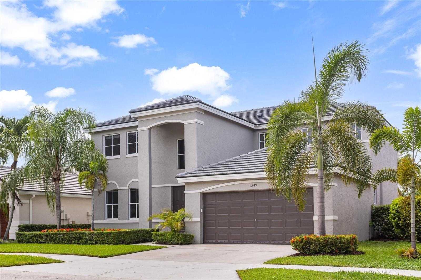
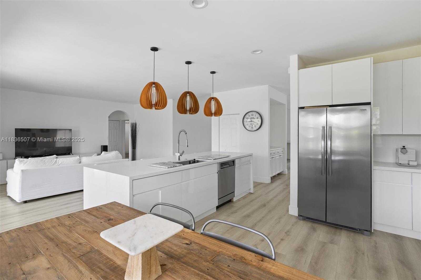
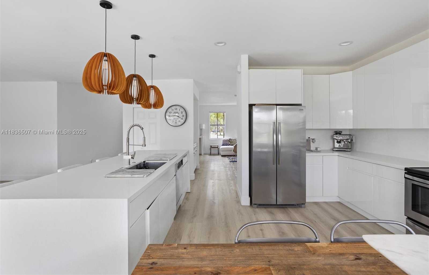
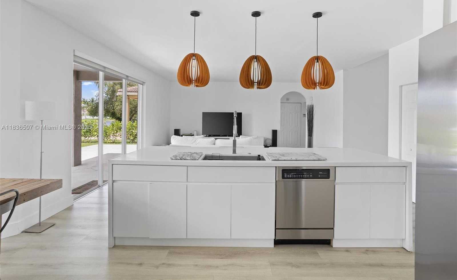
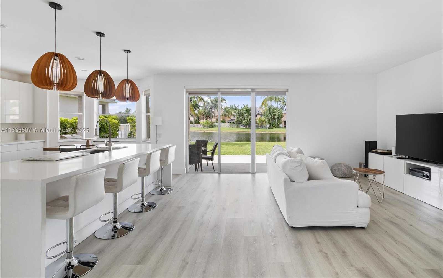
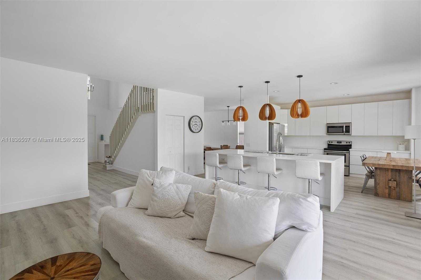
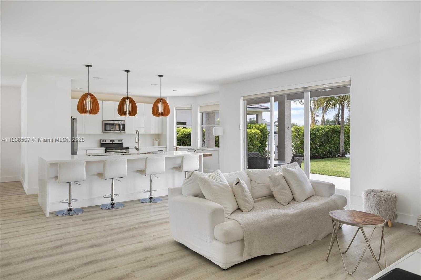
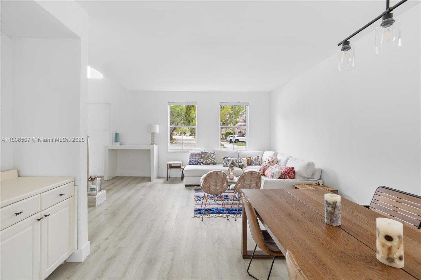
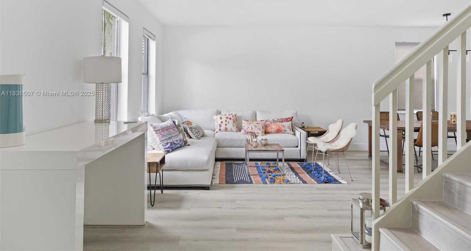
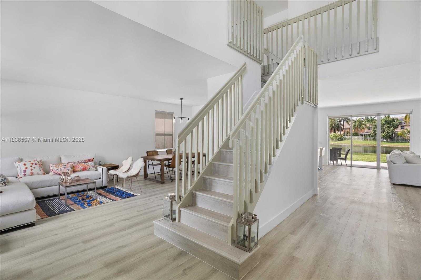
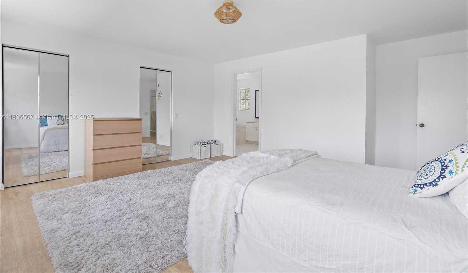
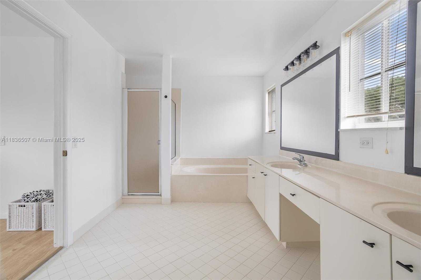
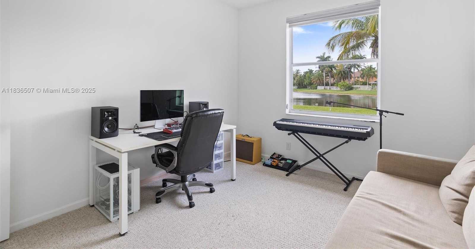
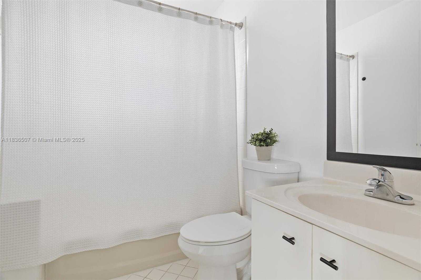
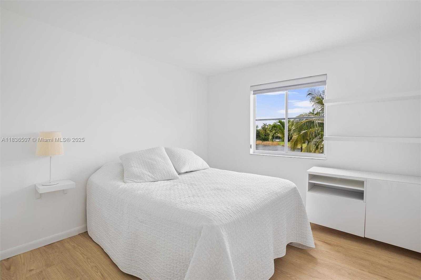
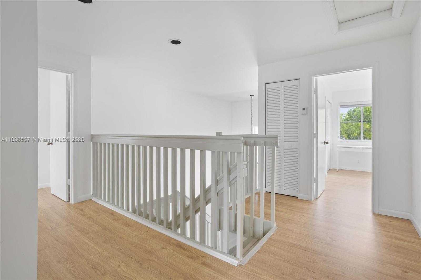
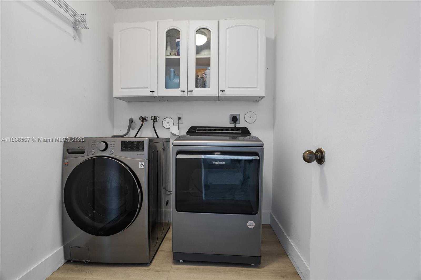
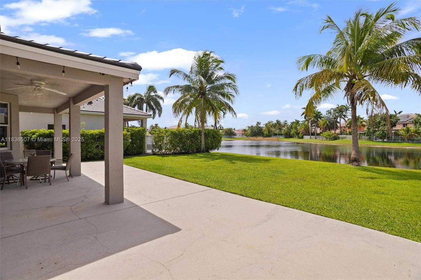
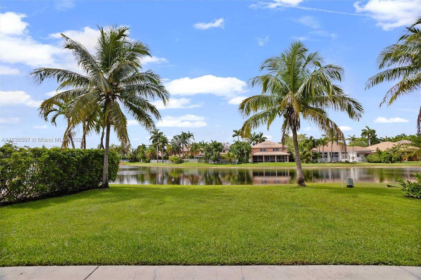
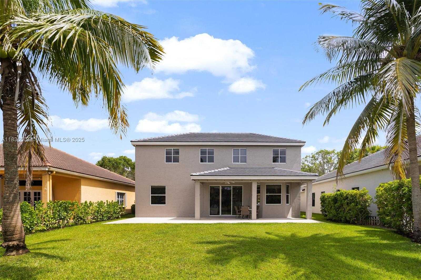
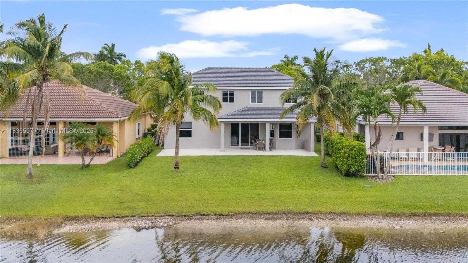
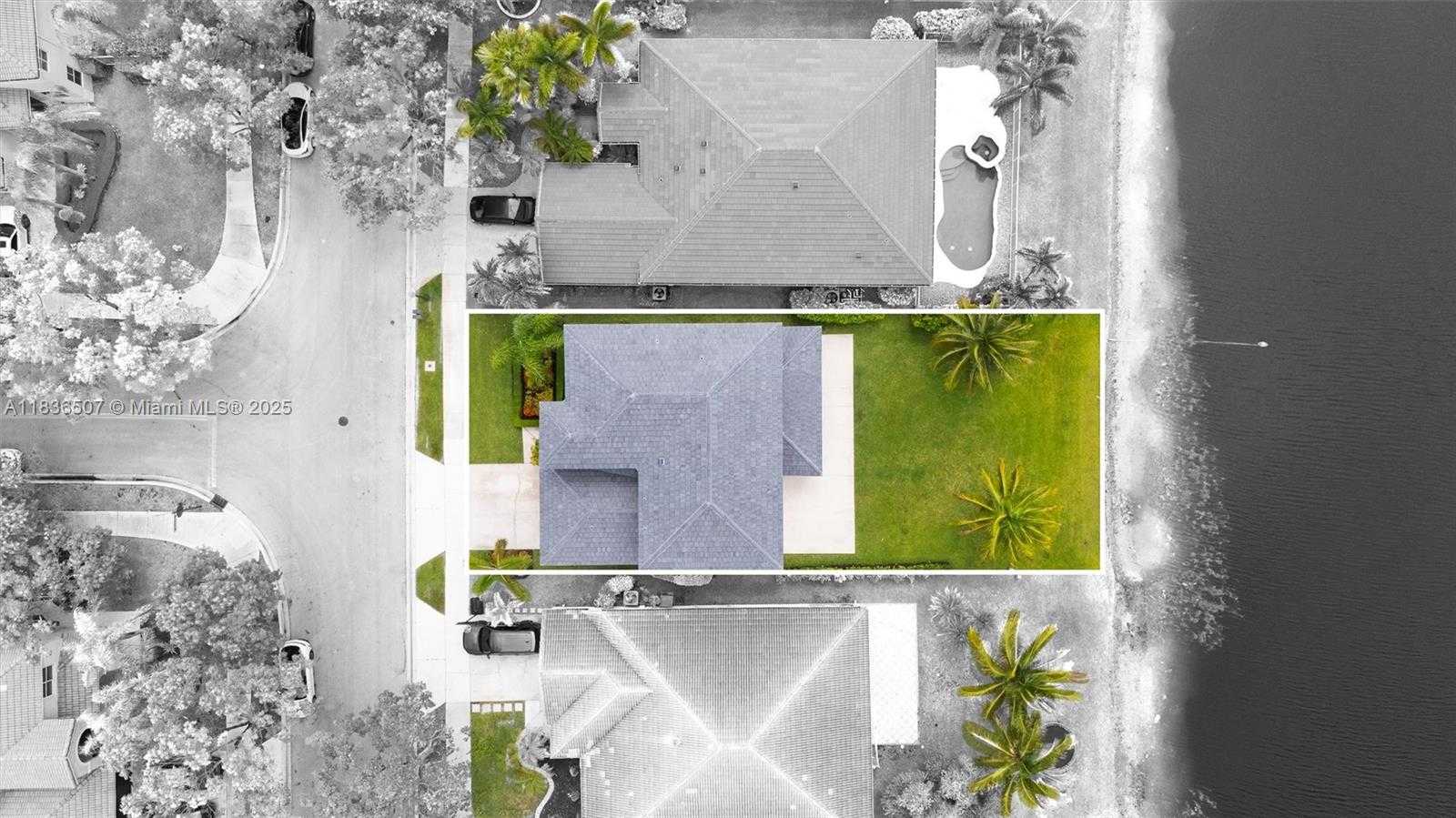
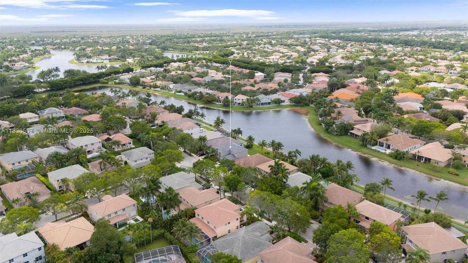
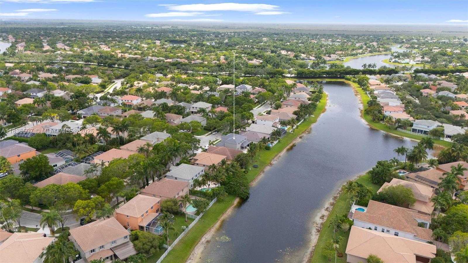
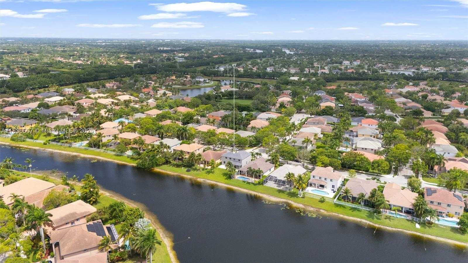
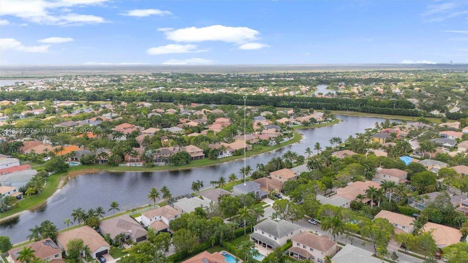
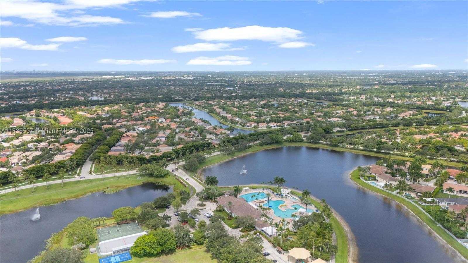
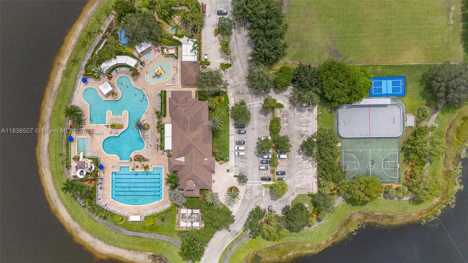
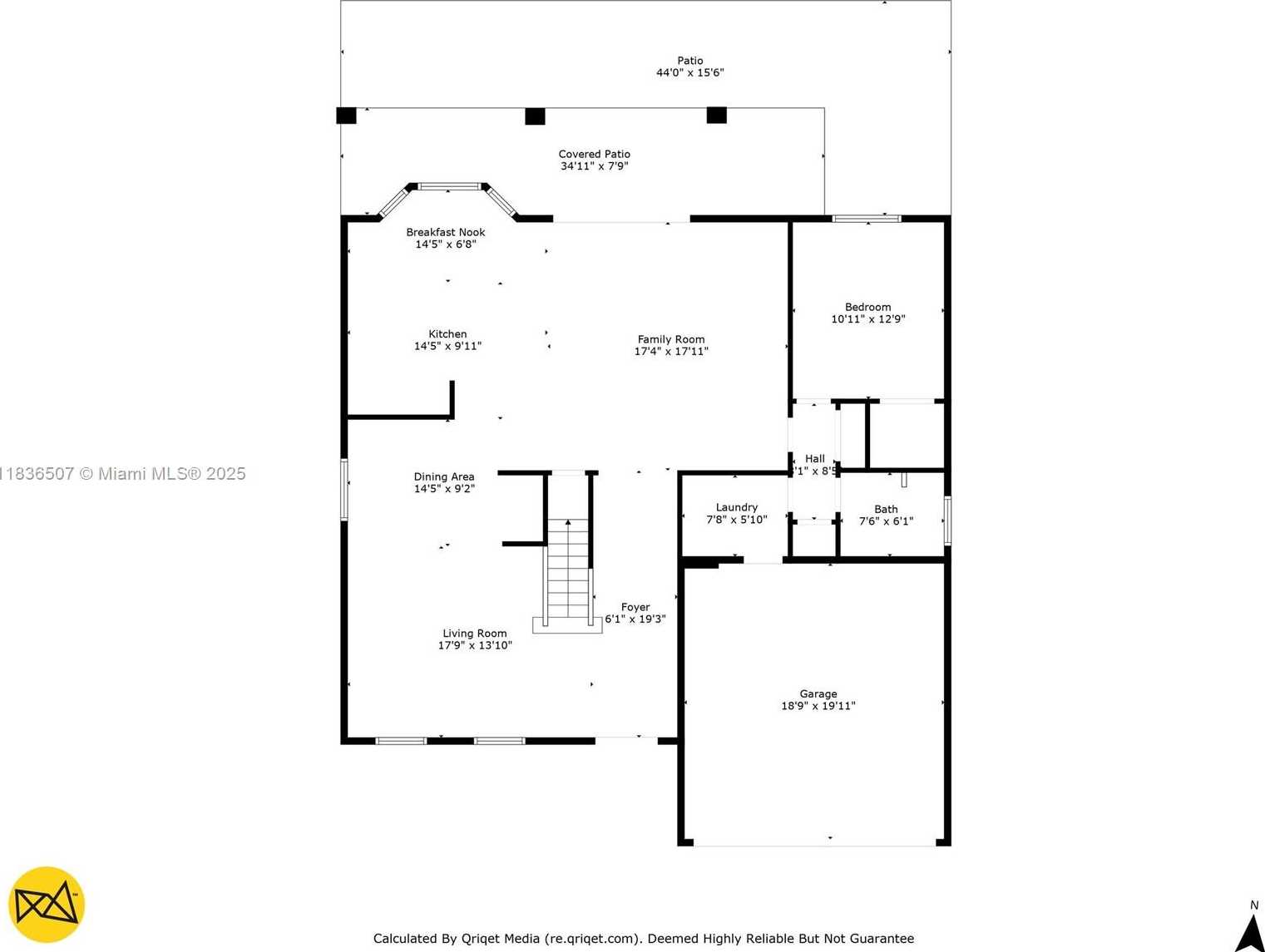
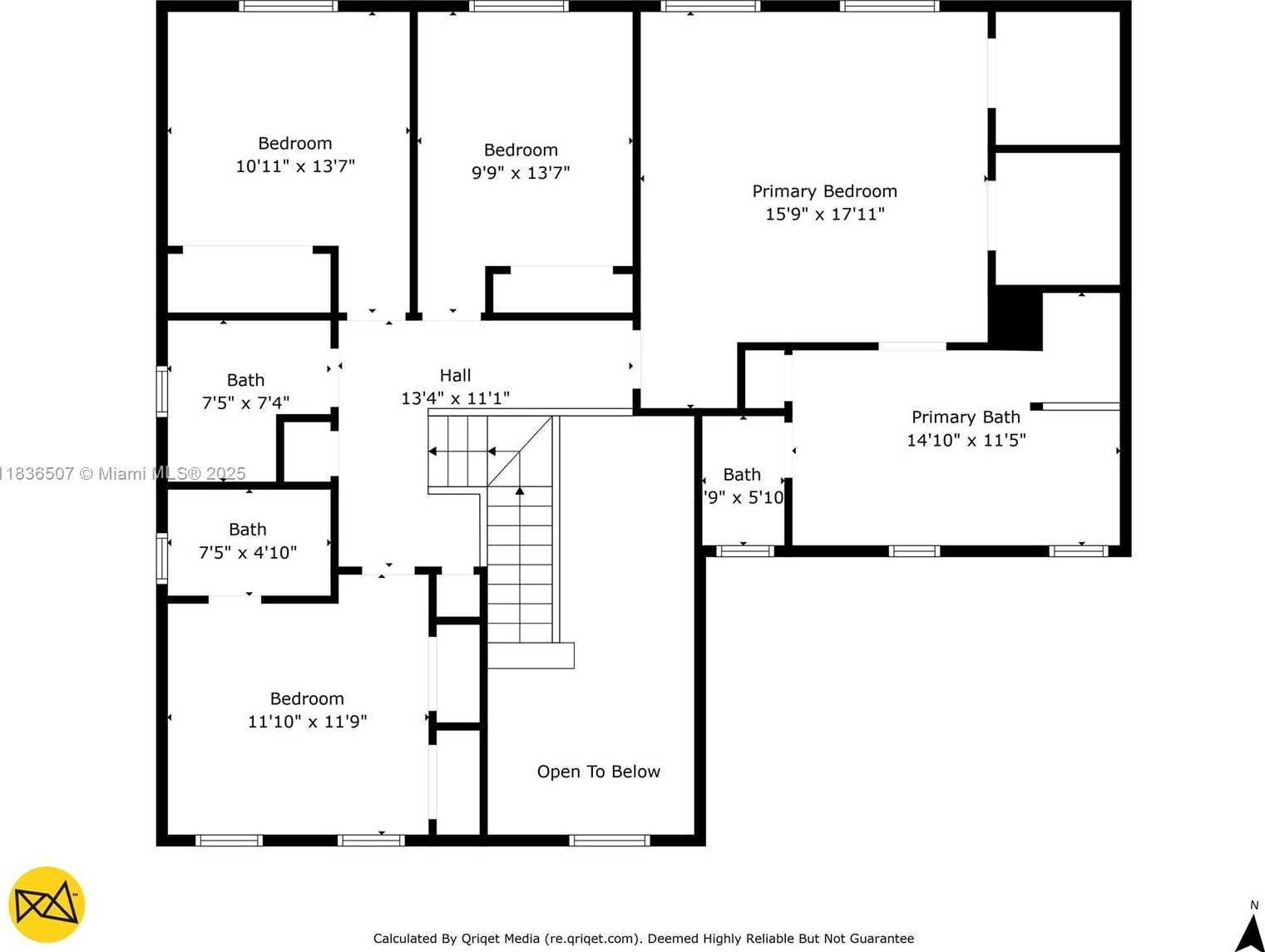
Contact us
Schedule Tour
| Address | 1249 CHENILLE CIR, Weston |
| Building Name | SECTOR 2-PARCELS 9 & 10 |
| Type of Property | Single Family Residence |
| Property Style | House |
| Price | $1,150,000 |
| Property Status | Active |
| MLS Number | A11836507 |
| Bedrooms Number | 5 |
| Full Bathrooms Number | 4 |
| Living Area | 2798 |
| Lot Size | 7501 |
| Year Built | 1999 |
| Garage Spaces Number | 2 |
| Folio Number | 503901060600 |
| Zoning Information | R-2 |
| Days on Market | 89 |
Detailed Description: Welcome to this stunning 5-bedroom, 4-bathroom home in Savanna, Weston’s premier community. Offering 2,798 sq.ft of living space, this residence boasts a brand-new roof (2025), fresh paint (2025), and a beautifully remodeled kitchen with quartz countertops, wood cabinets, and stainless steel appliances. Enjoy the convenience of a 1st-floor bedroom. The luxurious primary bath features dual sinks, a Roman tub, and a separate shower. Outside, lush landscaping complements the property. Enjoy the wide lake views from the backyard, perfect for relaxation and entertaining family and friends. Take advantage of the amazing amenities which include a clubhouse, pool, lap pool, basketball court, street hockey court, pickleball court, and much more. Don’t miss this exceptional opportunity!
Internet
Waterfront
Pets Allowed
Property added to favorites
Loan
Mortgage
Expert
Hide
Address Information
| State | Florida |
| City | Weston |
| County | Broward County |
| Zip Code | 33327 |
| Address | 1249 CHENILLE CIR |
| Section | 10 |
| Zip Code (4 Digits) | 2013 |
Financial Information
| Price | $1,150,000 |
| Price per Foot | $0 |
| Folio Number | 503901060600 |
| Association Fee Paid | Monthly |
| Association Fee | $186 |
| Tax Amount | $11,741 |
| Tax Year | 2024 |
Full Descriptions
| Detailed Description | Welcome to this stunning 5-bedroom, 4-bathroom home in Savanna, Weston’s premier community. Offering 2,798 sq.ft of living space, this residence boasts a brand-new roof (2025), fresh paint (2025), and a beautifully remodeled kitchen with quartz countertops, wood cabinets, and stainless steel appliances. Enjoy the convenience of a 1st-floor bedroom. The luxurious primary bath features dual sinks, a Roman tub, and a separate shower. Outside, lush landscaping complements the property. Enjoy the wide lake views from the backyard, perfect for relaxation and entertaining family and friends. Take advantage of the amazing amenities which include a clubhouse, pool, lap pool, basketball court, street hockey court, pickleball court, and much more. Don’t miss this exceptional opportunity! |
| Property View | Lake |
| Water Access | Other |
| Waterfront Description | WF / No Ocean Access, Lake |
| Design Description | Detached, Two Story |
| Roof Description | Flat Tile |
| Floor Description | Vinyl |
| Interior Features | First Floor Entry, Pantry, Roman Tub, Walk-In Closet (s), Family Room |
| Exterior Features | Room For Pool |
| Furnished Information | Unfurnished |
| Equipment Appliances | Dishwasher, Dryer, Electric Water Heater, Microwave, Electric Range, Refrigerator, Washer |
| Cooling Description | Central Air, Electric |
| Heating Description | Central, Electric |
| Water Description | Municipal Water |
| Sewer Description | Public Sewer |
| Parking Description | Driveway, No Rv / Boats |
| Pet Restrictions | Dogs OK |
Property parameters
| Bedrooms Number | 5 |
| Full Baths Number | 4 |
| Living Area | 2798 |
| Lot Size | 7501 |
| Zoning Information | R-2 |
| Year Built | 1999 |
| Type of Property | Single Family Residence |
| Style | House |
| Building Name | SECTOR 2-PARCELS 9 & 10 |
| Development Name | SECTOR 2-PARCELS 9 & 10,Savanna |
| Construction Type | CBS Construction |
| Garage Spaces Number | 2 |
| Listed with | Oceanica International Realty |
