531 STONEMONT DR, Weston
$1,480,000 USD 5 4
Pictures
Map
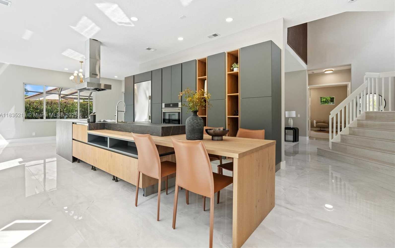

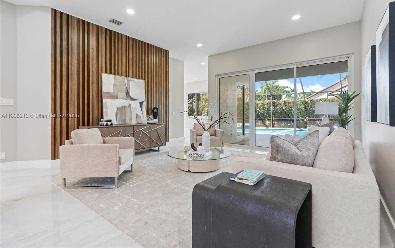
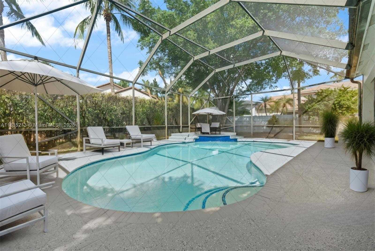
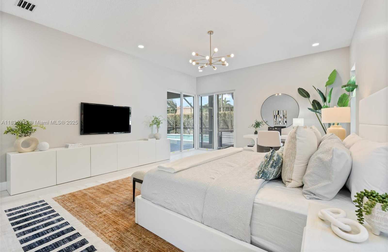
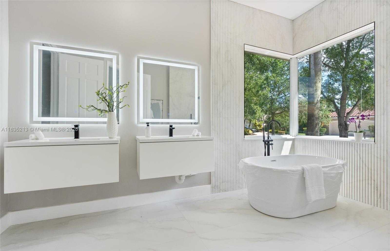
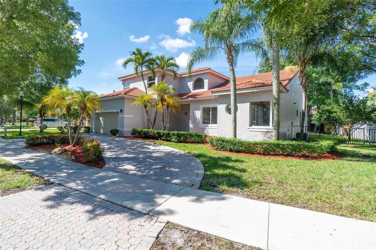
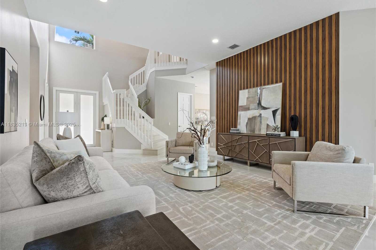
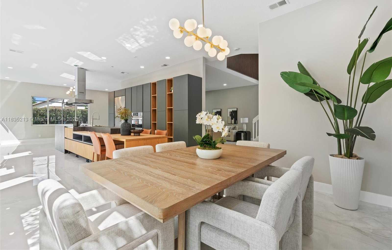
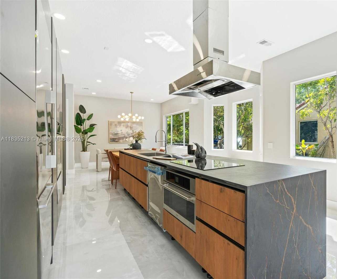
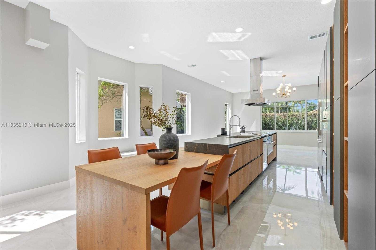
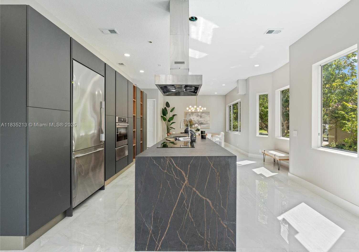
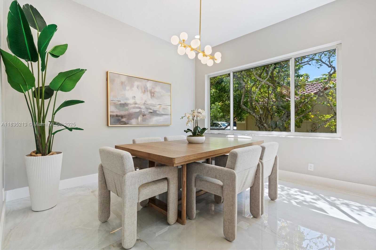
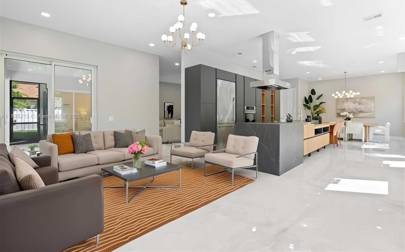
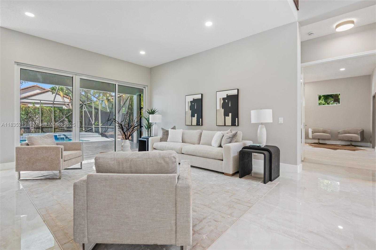
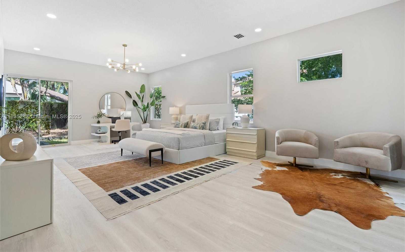
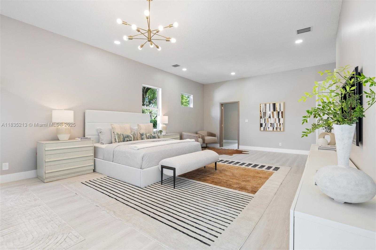
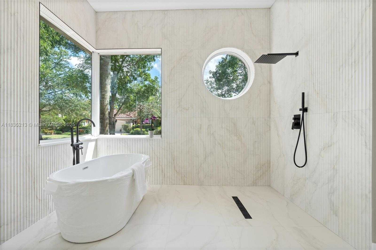
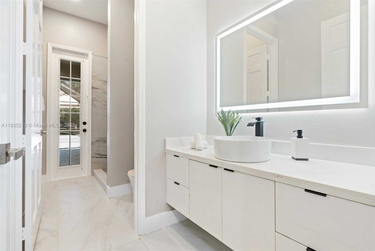
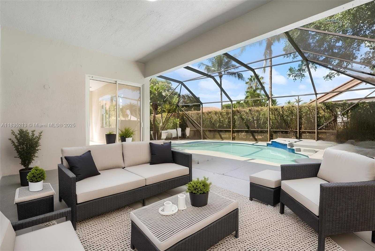
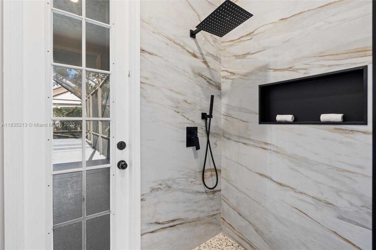
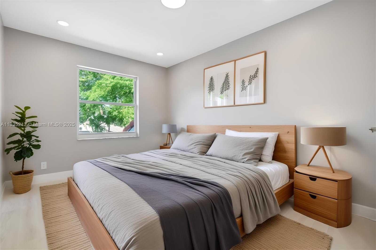
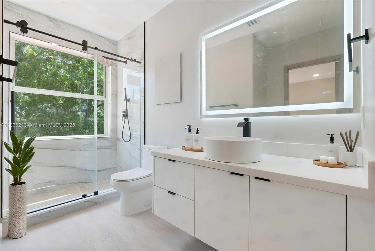
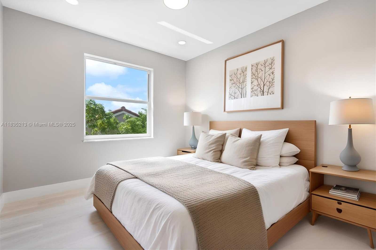
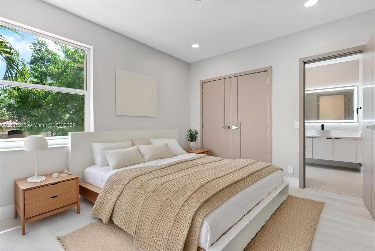
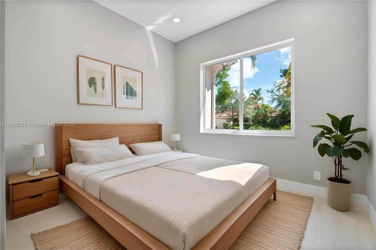
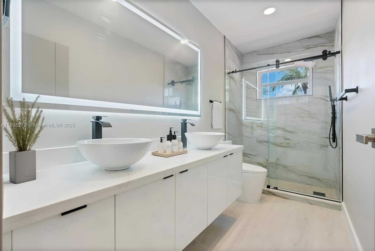
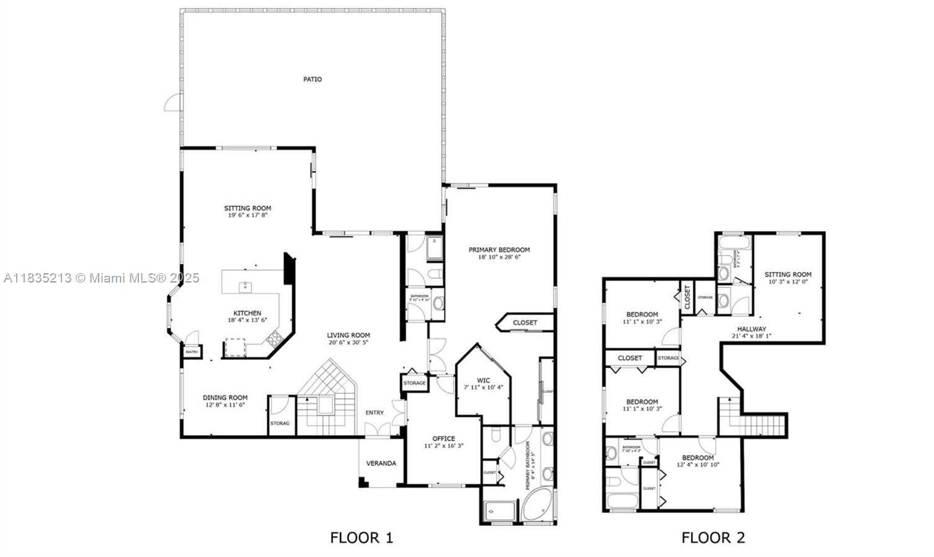
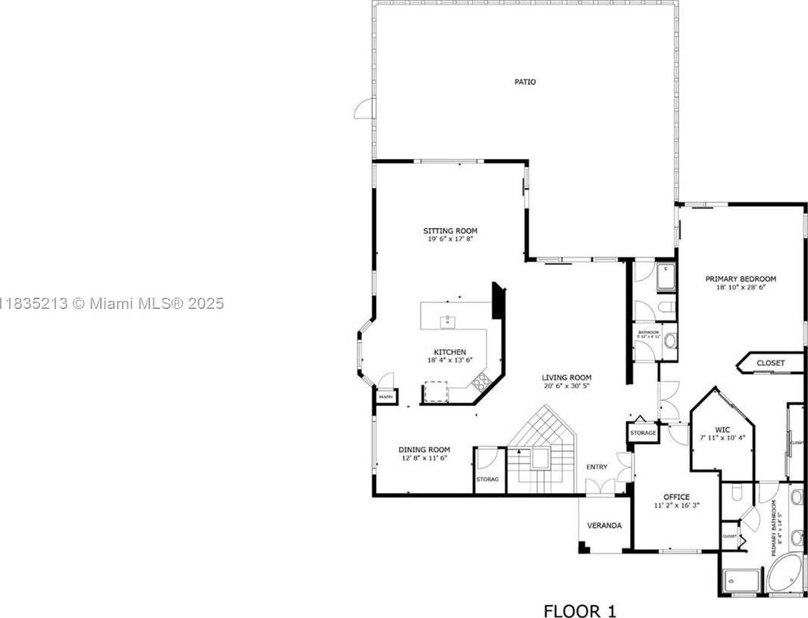
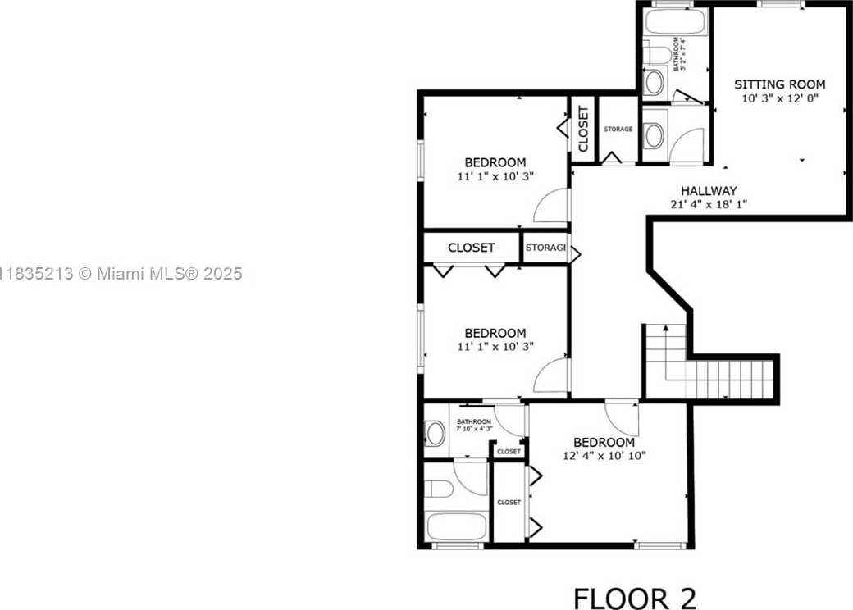
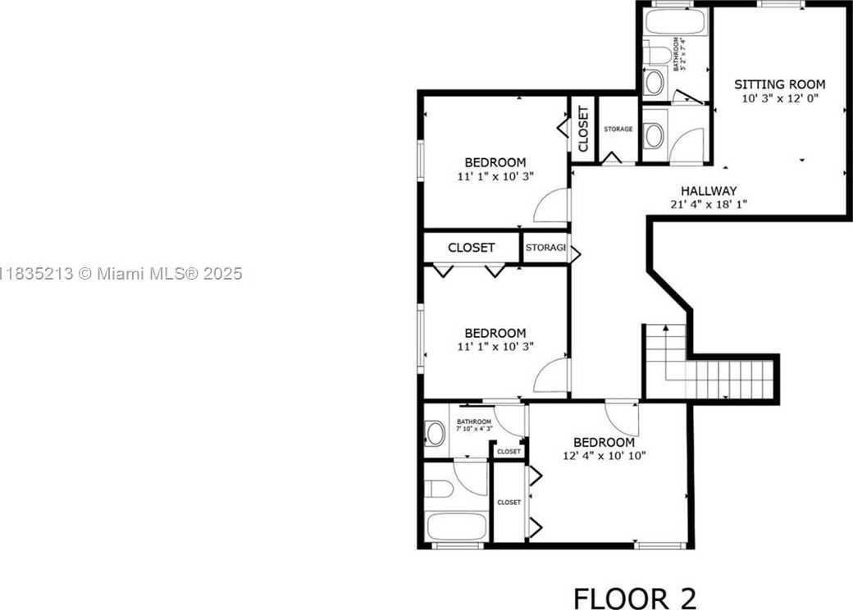
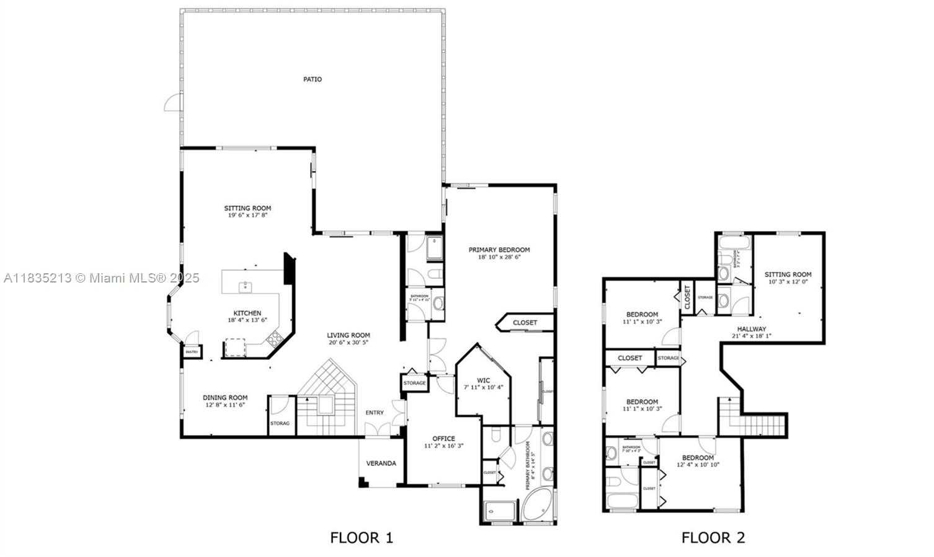
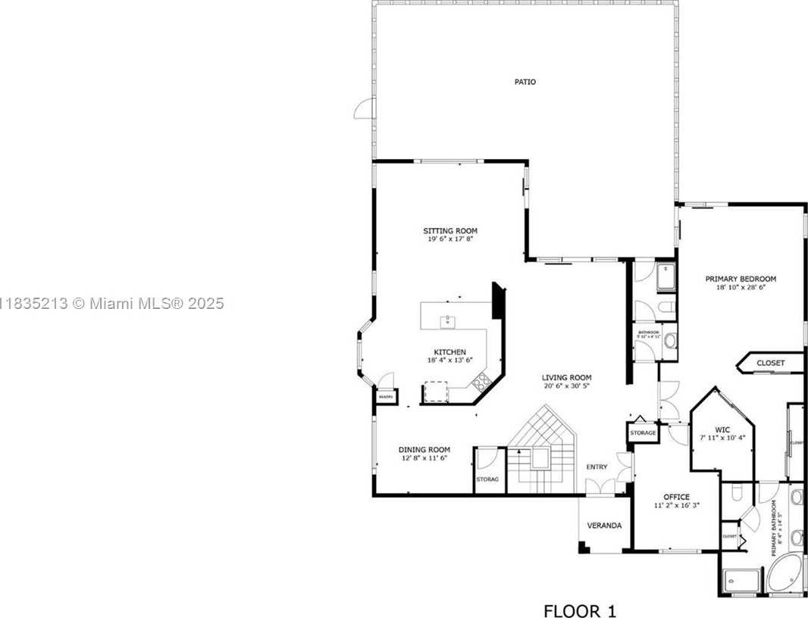
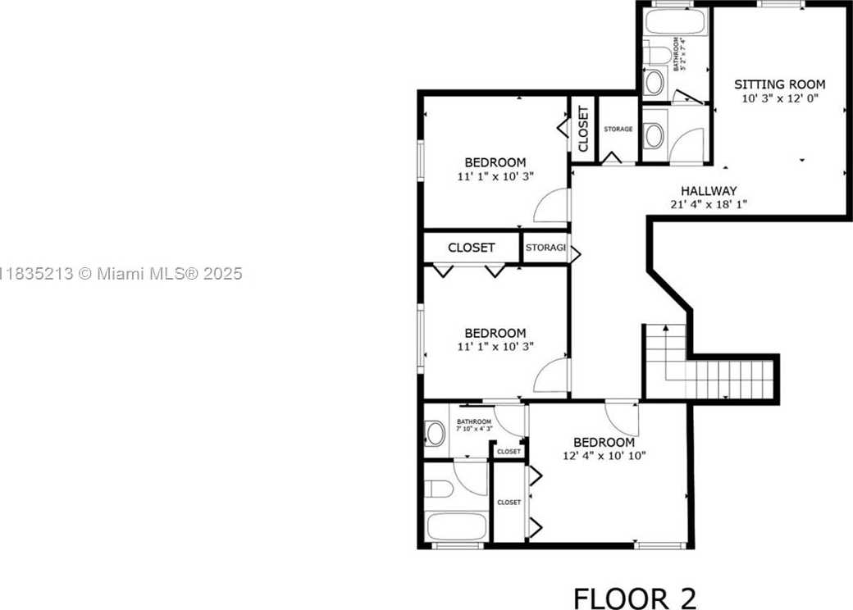
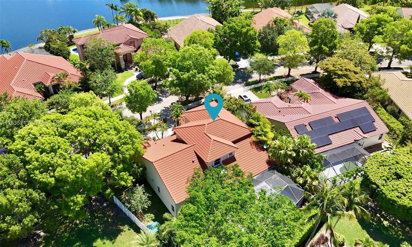
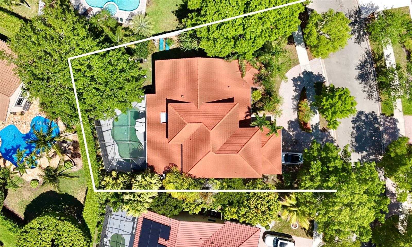
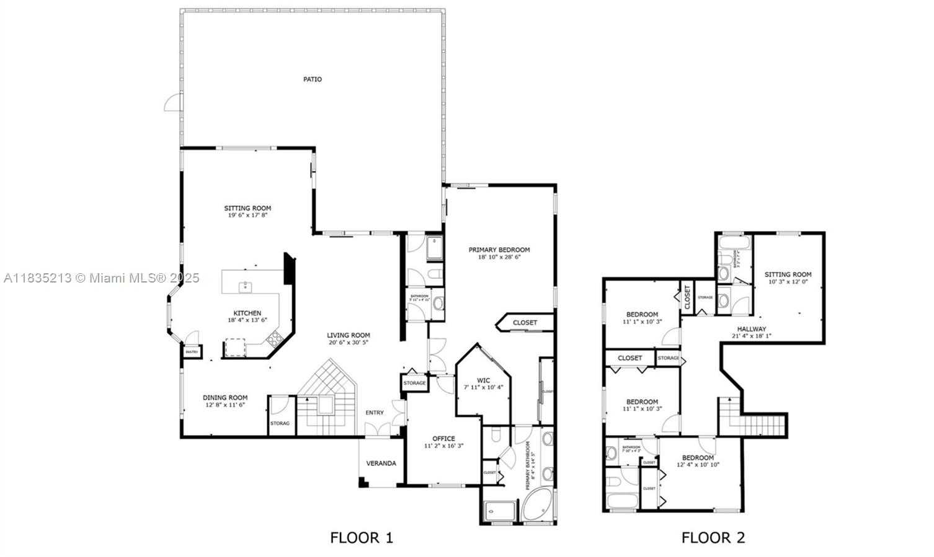
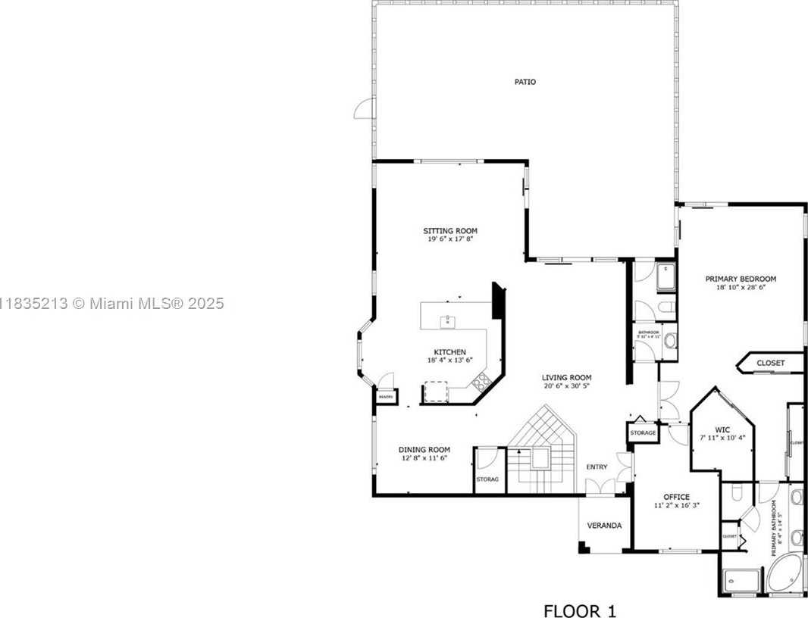
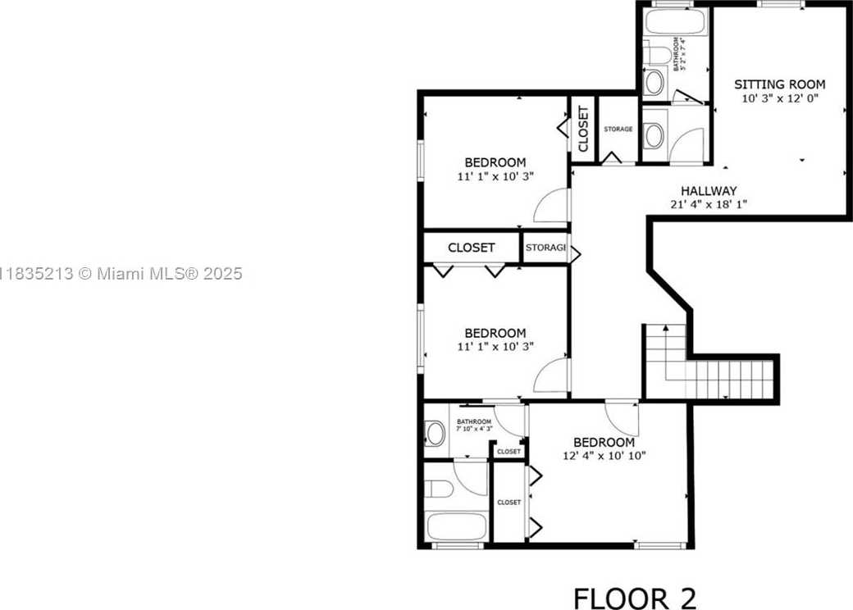
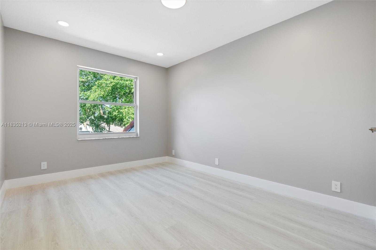
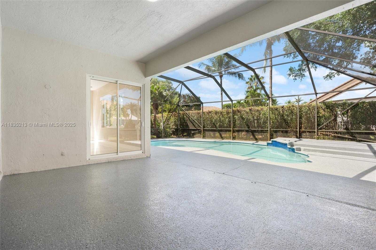
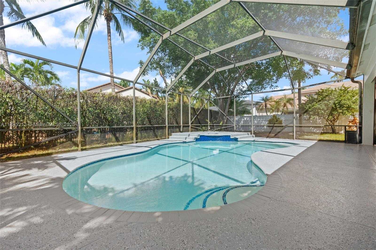
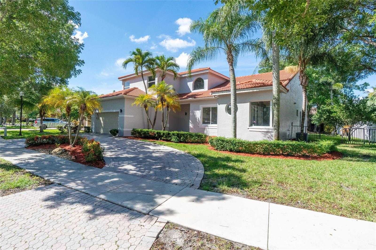
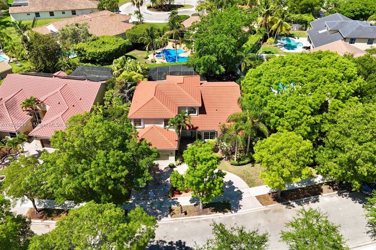
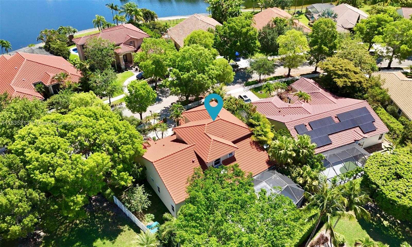
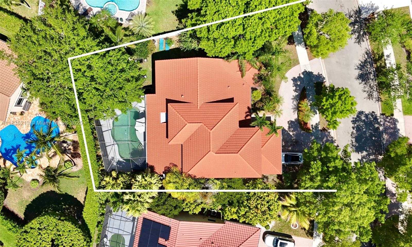
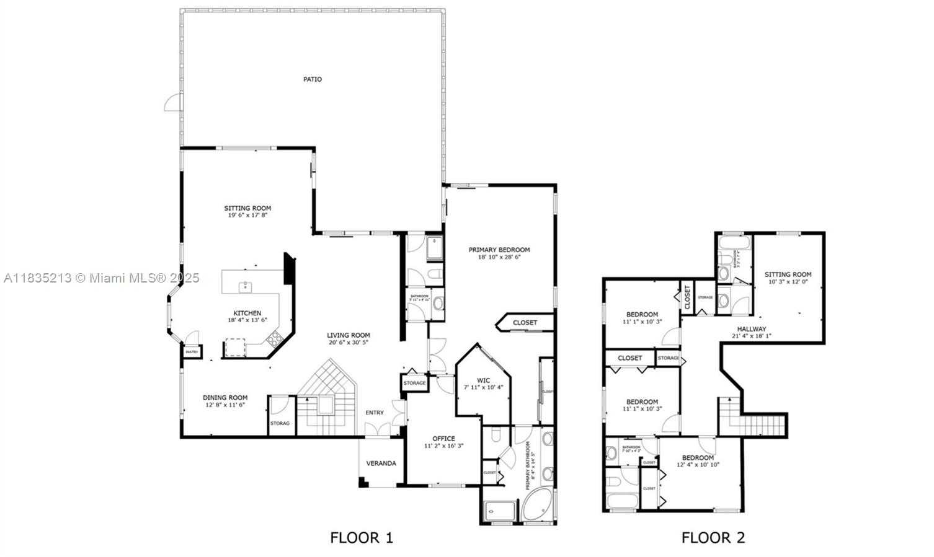
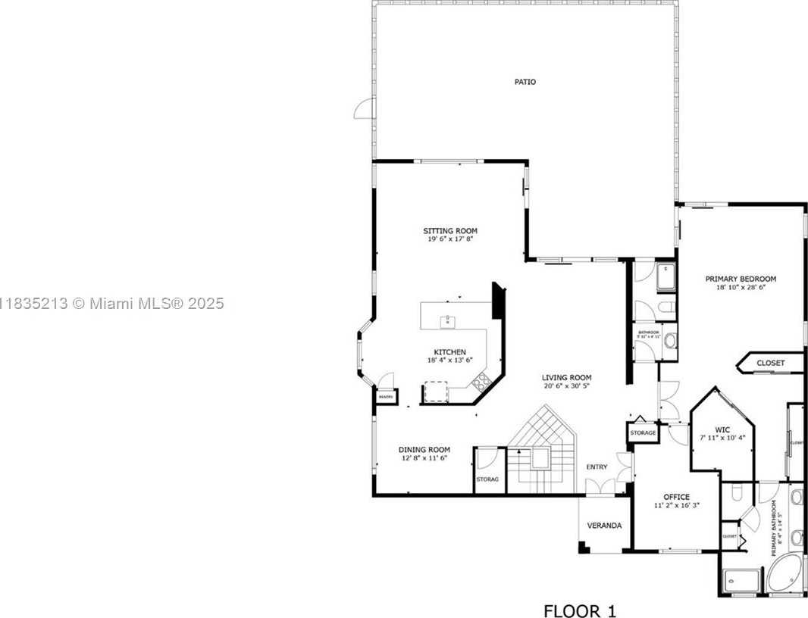
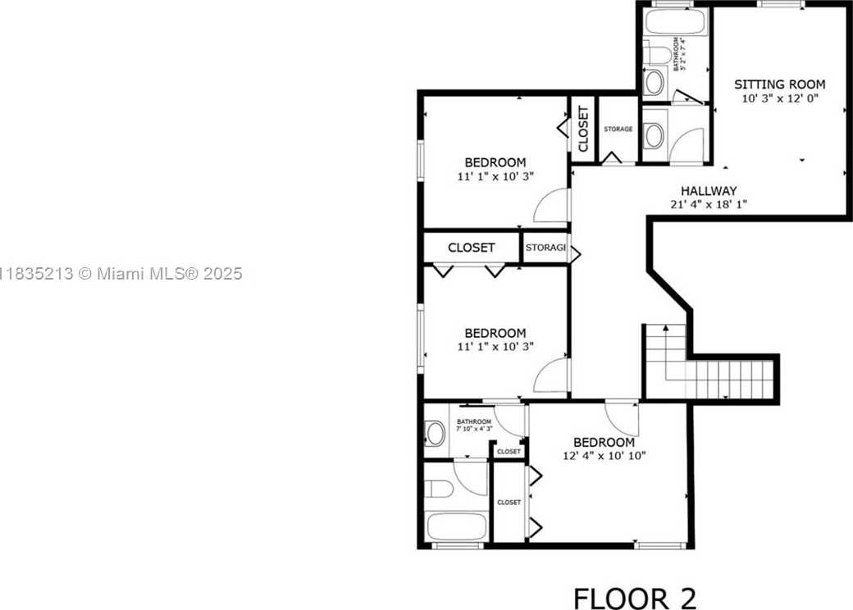
Contact us
Schedule Tour
| Address | 531 STONEMONT DR, Weston |
| Building Name | THE LAKES |
| Type of Property | Single Family Residence |
| Property Style | Pool Only |
| Price | $1,480,000 |
| Previous Price | $1,490,000 (0 days ago) |
| Property Status | Active |
| MLS Number | A11835213 |
| Bedrooms Number | 5 |
| Full Bathrooms Number | 4 |
| Living Area | 3385 |
| Lot Size | 9727 |
| Year Built | 1994 |
| Garage Spaces Number | 2 |
| Folio Number | 504006022530 |
| Zoning Information | RE |
| Days on Market | 83 |
Detailed Description: Fully renovated with over $500K invested in state-of-the-art upgrades, this 5 Bed, 4 Bath + Office property is nestled in one of Weston’s most sought-after communities, The Lakes. Set on a spacious 9,727 sq.ft lot, this home features Italian porcelain tile throughout, a brand-new pool, and the kitchen showcases sleek Italian cabinetry and premium appliances by Miele, JennAir, and Fulgor Milano. The primary suite is conveniently located on the first floor with a spa-like bath featuring a smart toilet and Italian vanity cabinetry. Recent upgrades include a 2025 electrical panel, 2025 water heater, 2025 impact windows, 2025 A / C, and a 2019 roof. With a modern layout and luxurious design, this home is a rare turnkey opportunity in a gated community close to A + schools, parks, dining, and highways.
Internet
Pets Allowed
Property added to favorites
Loan
Mortgage
Expert
Hide
Address Information
| State | Florida |
| City | Weston |
| County | Broward County |
| Zip Code | 33326 |
| Address | 531 STONEMONT DR |
| Zip Code (4 Digits) | 3550 |
Financial Information
| Price | $1,480,000 |
| Price per Foot | $0 |
| Previous Price | $1,490,000 |
| Folio Number | 504006022530 |
| Association Fee Paid | Monthly |
| Association Fee | $180 |
| Tax Amount | $16,915 |
| Tax Year | 2024 |
Full Descriptions
| Detailed Description | Fully renovated with over $500K invested in state-of-the-art upgrades, this 5 Bed, 4 Bath + Office property is nestled in one of Weston’s most sought-after communities, The Lakes. Set on a spacious 9,727 sq.ft lot, this home features Italian porcelain tile throughout, a brand-new pool, and the kitchen showcases sleek Italian cabinetry and premium appliances by Miele, JennAir, and Fulgor Milano. The primary suite is conveniently located on the first floor with a spa-like bath featuring a smart toilet and Italian vanity cabinetry. Recent upgrades include a 2025 electrical panel, 2025 water heater, 2025 impact windows, 2025 A / C, and a 2019 roof. With a modern layout and luxurious design, this home is a rare turnkey opportunity in a gated community close to A + schools, parks, dining, and highways. |
| Property View | Pool |
| Design Description | Detached, Two Story |
| Roof Description | Curved / S-Tile Roof |
| Floor Description | Ceramic Floor |
| Interior Features | First Floor Entry, Den / Library / Office, Family Room, Utility / Laundry In Garage, Utility Room / Laundry |
| Exterior Features | Lighting |
| Equipment Appliances | Trash Compactor, Dishwasher, Dryer, Microwave |
| Pool Description | Above Ground |
| Cooling Description | Central Air, Electric |
| Heating Description | Central, Electric |
| Water Description | Municipal Water |
| Sewer Description | Public Sewer |
| Parking Description | Circular Driveway |
| Pet Restrictions | Yes |
Property parameters
| Bedrooms Number | 5 |
| Full Baths Number | 4 |
| Living Area | 3385 |
| Lot Size | 9727 |
| Zoning Information | RE |
| Year Built | 1994 |
| Type of Property | Single Family Residence |
| Style | Pool Only |
| Building Name | THE LAKES |
| Development Name | THE LAKES |
| Construction Type | CBS Construction |
| Garage Spaces Number | 2 |
| Listed with | Douglas Elliman |
