3843 OAK RIDGE CIR, Weston
$1,189,000 USD 5 3
Pictures
Map
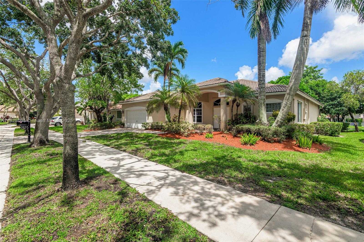

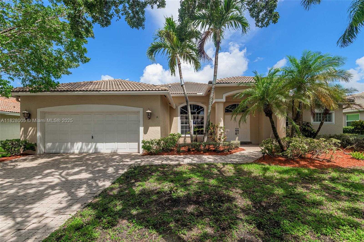
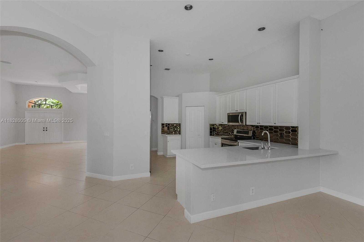
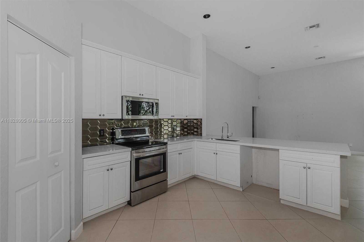
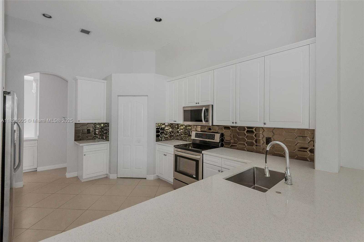
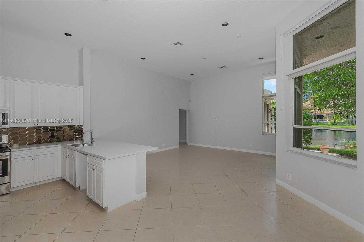
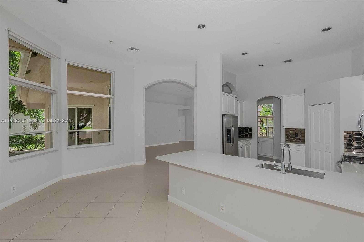
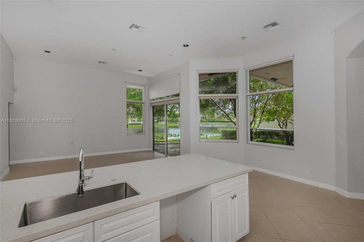
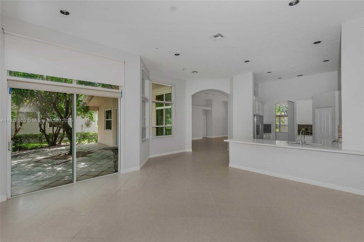
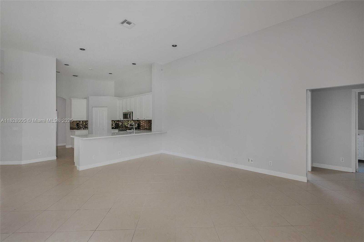
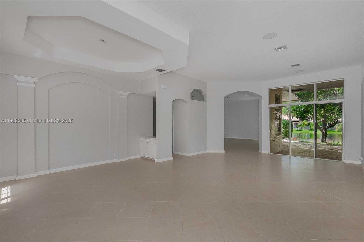
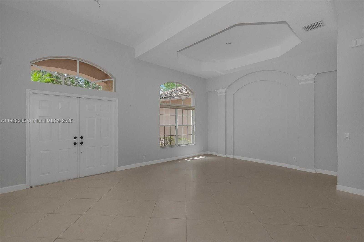
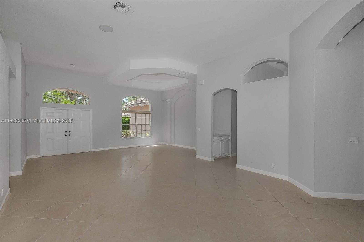
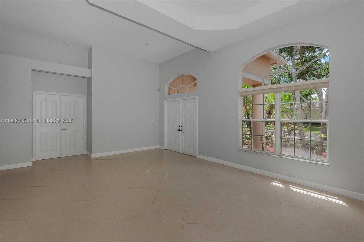
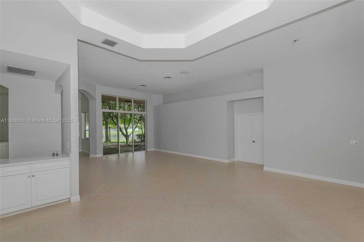
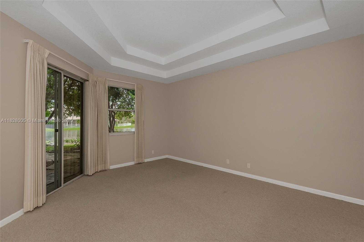
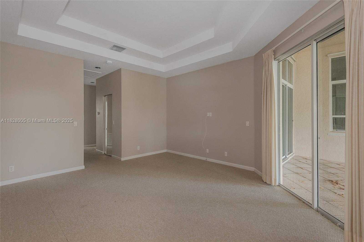
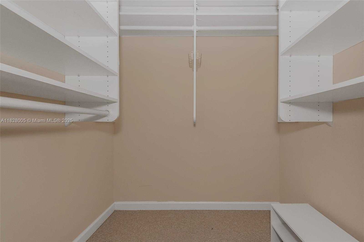
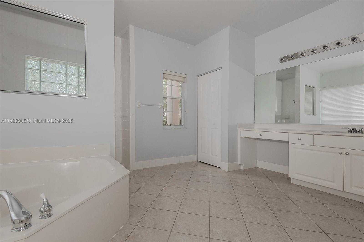
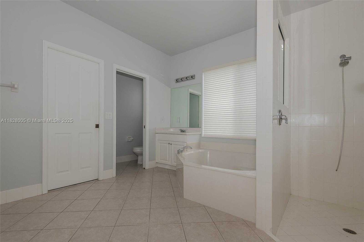
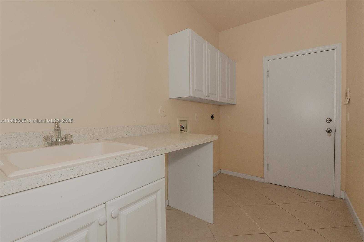
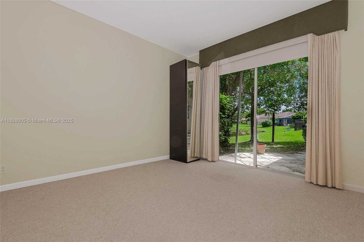
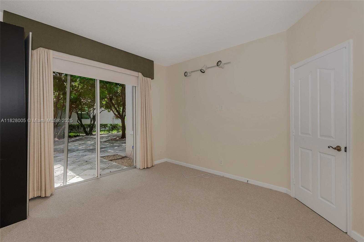
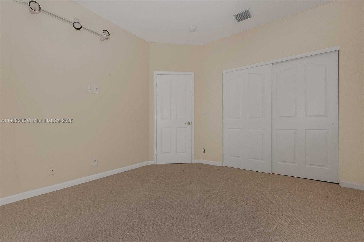
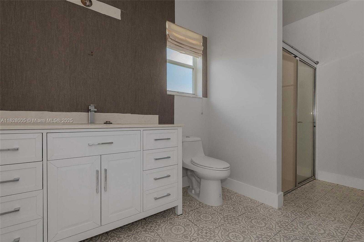
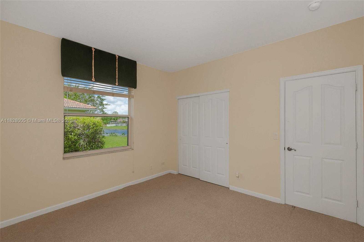
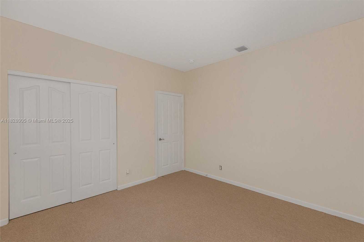
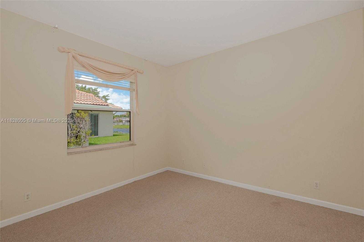
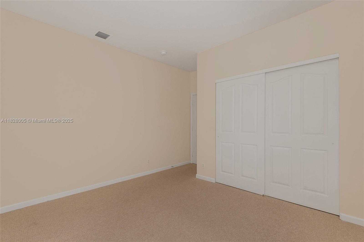
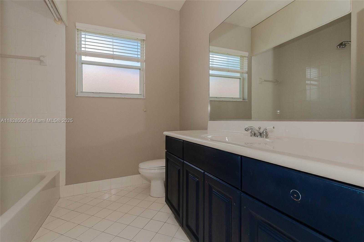
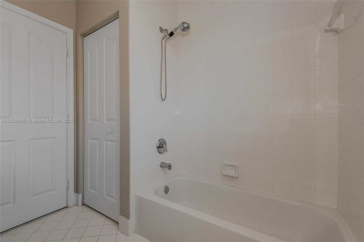
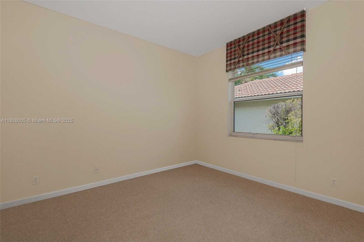
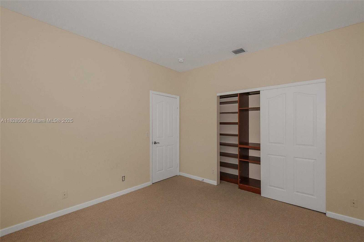
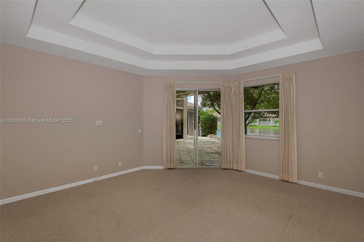
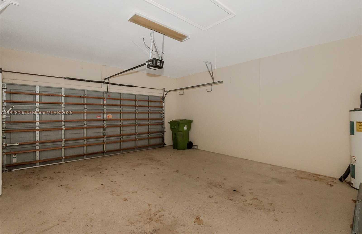
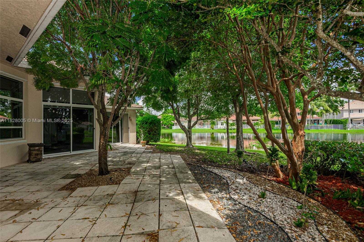
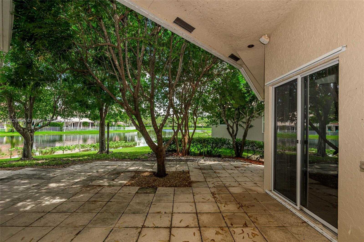
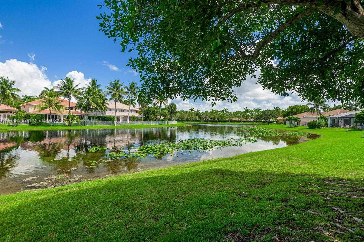
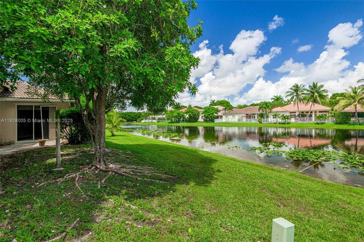
Contact us
Schedule Tour
| Address | 3843 OAK RIDGE CIR, Weston |
| Building Name | SECTORS 8 9 AND 10 PLAT |
| Type of Property | Single Family Residence |
| Property Style | House |
| Price | $1,189,000 |
| Previous Price | $1,259,000 (91 days ago) |
| Property Status | Active |
| MLS Number | A11828005 |
| Bedrooms Number | 5 |
| Full Bathrooms Number | 3 |
| Living Area | 3240 |
| Lot Size | 10125 |
| Year Built | 1997 |
| Garage Spaces Number | 2 |
| Folio Number | 504030040360 |
| Zoning Information | R-3 |
| Days on Market | 106 |
Detailed Description: Enjoy relaxing on this spectacular one story home with lake view. This large 5 bedroom, 3 bath with great split floor plan and 2 car garage is located in a very desired community called The Ridges. Spacious and gorgeous landscaping with a tropical style patio, newer A / C, 42″ wood cabinets, granite counter tops, stainless steel appliances, gated community, clubhouse, community pool, playgrounds, Weston’s Top A + rated schools. Walking distance to middle and high schools.
Internet
Waterfront
Pets Allowed
Property added to favorites
Loan
Mortgage
Expert
Hide
Address Information
| State | Florida |
| City | Weston |
| County | Broward County |
| Zip Code | 33331 |
| Address | 3843 OAK RIDGE CIR |
| Section | 30 |
| Zip Code (4 Digits) | 3702 |
Financial Information
| Price | $1,189,000 |
| Price per Foot | $0 |
| Previous Price | $1,259,000 |
| Folio Number | 504030040360 |
| Association Fee Paid | Monthly |
| Association Fee | $225 |
| Tax Amount | $16,017 |
| Tax Year | 2024 |
Full Descriptions
| Detailed Description | Enjoy relaxing on this spectacular one story home with lake view. This large 5 bedroom, 3 bath with great split floor plan and 2 car garage is located in a very desired community called The Ridges. Spacious and gorgeous landscaping with a tropical style patio, newer A / C, 42″ wood cabinets, granite counter tops, stainless steel appliances, gated community, clubhouse, community pool, playgrounds, Weston’s Top A + rated schools. Walking distance to middle and high schools. |
| Property View | Garden, Lake, Water |
| Water Access | Other |
| Waterfront Description | WF / No Ocean Access, Lake |
| Design Description | Attached, One Story, Other |
| Roof Description | Curved / S-Tile Roof |
| Floor Description | Carpet, Ceramic Floor |
| Interior Features | First Floor Entry, Entrance Foyer, Other, Pantry, Vaulted Ceiling (s), Walk-In Closet (s), Family Room, Stora |
| Exterior Features | Lighting, Other, Room For Pool |
| Equipment Appliances | Disposal, Other Equipment / Appliances, Electric Range, Refrigerator |
| Cooling Description | Central Air, Electric |
| Heating Description | Central, Electric |
| Water Description | Municipal Water |
| Sewer Description | Public Sewer |
| Parking Description | Driveway, Other, Paver Block |
| Pet Restrictions | Yes |
Property parameters
| Bedrooms Number | 5 |
| Full Baths Number | 3 |
| Living Area | 3240 |
| Lot Size | 10125 |
| Zoning Information | R-3 |
| Year Built | 1997 |
| Type of Property | Single Family Residence |
| Style | House |
| Building Name | SECTORS 8 9 AND 10 PLAT |
| Development Name | SECTORS 8 9 AND 10 PLAT,The Ridges |
| Construction Type | CBS Construction |
| Garage Spaces Number | 2 |
| Listed with | Florida Realty of Miami Corp |
