803 HERITAGE DR, Weston
$975,000 USD 5 3.5
Pictures
Map
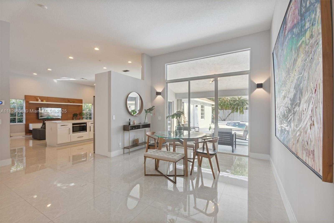

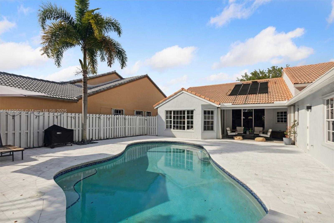
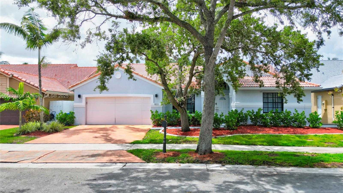
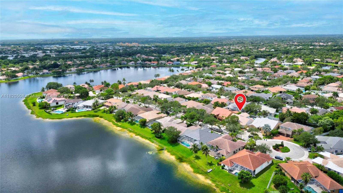
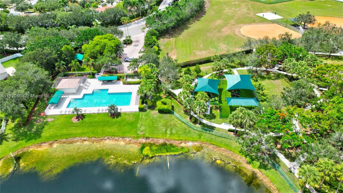
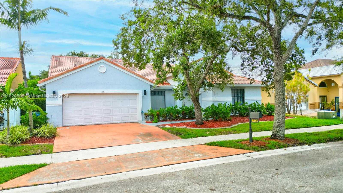
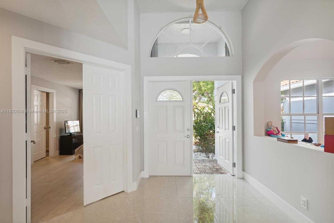
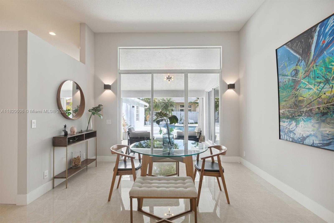
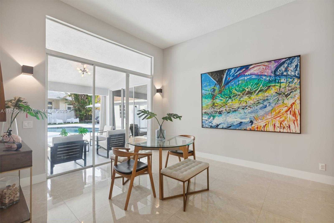
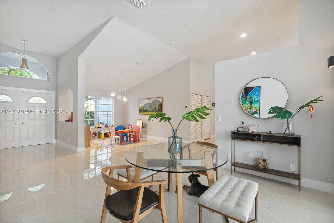
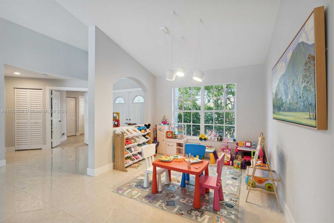
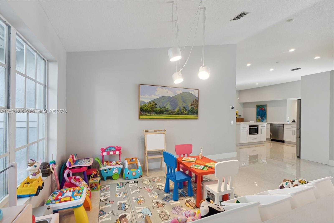
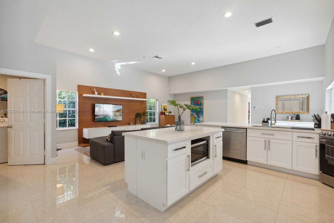
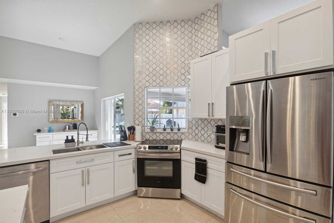
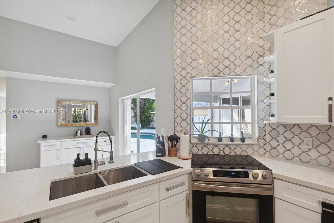
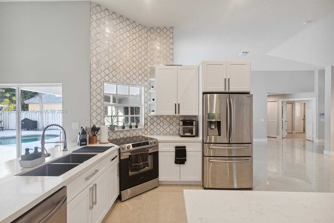
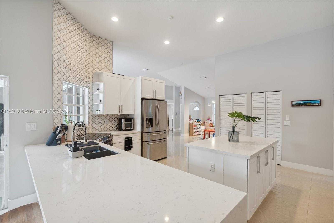
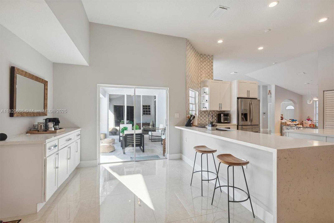
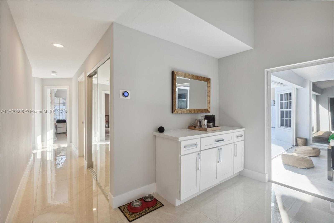
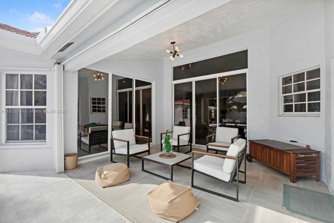
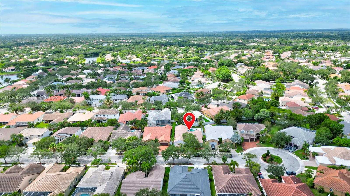
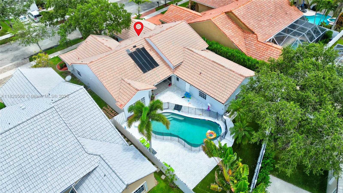
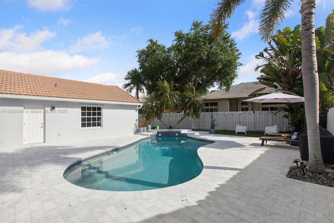
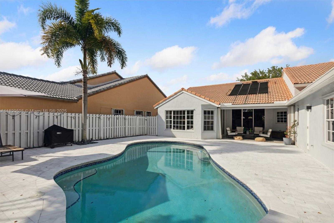
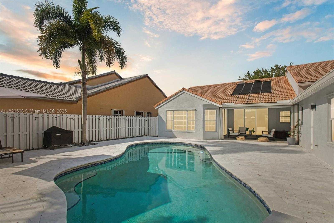
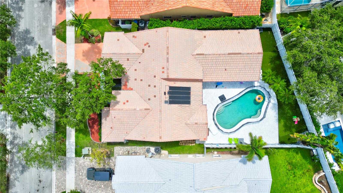
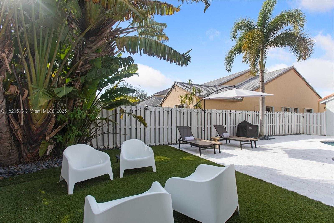
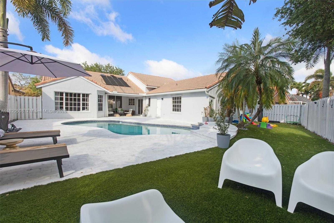
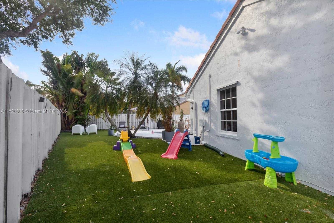
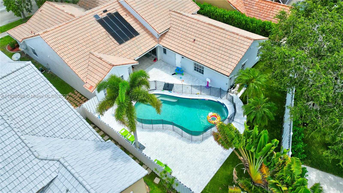
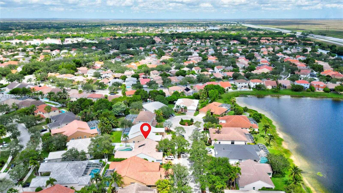
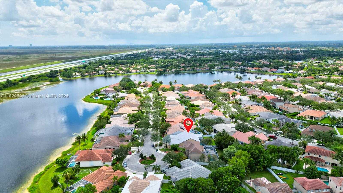
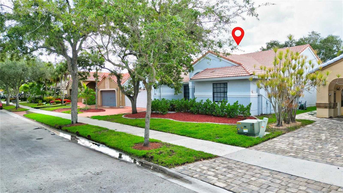
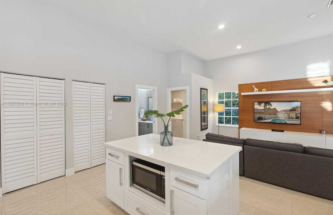
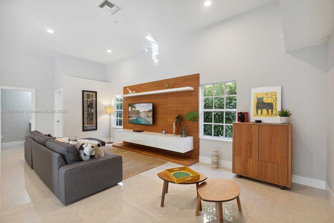
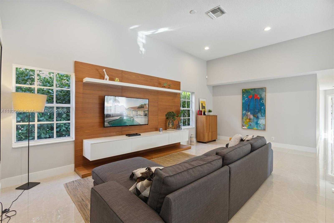
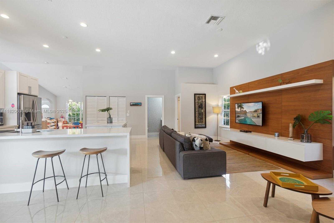
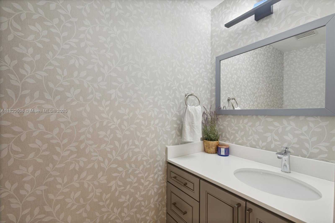
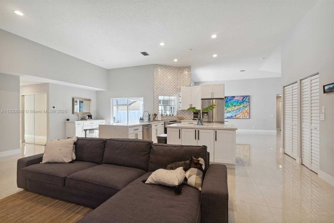
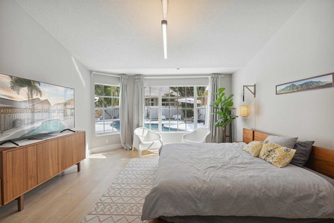
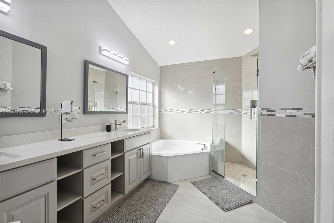
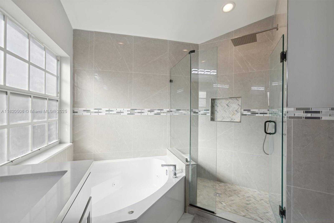
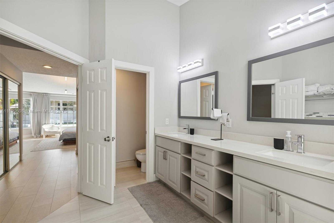
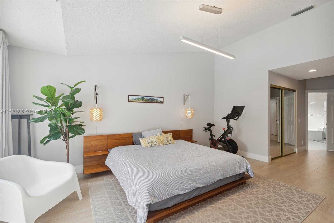
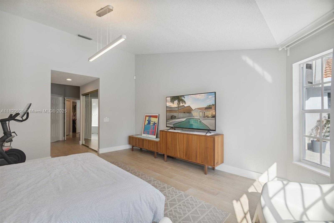
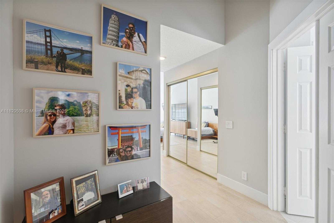
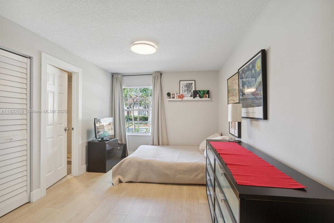
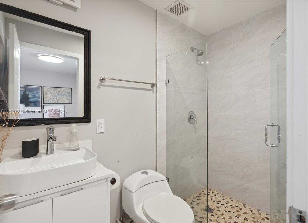
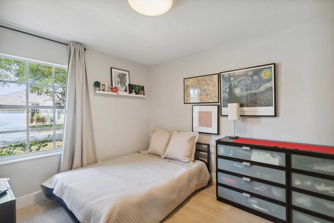
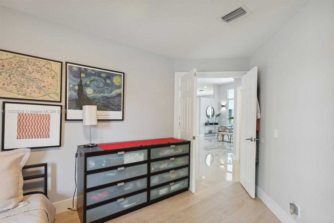
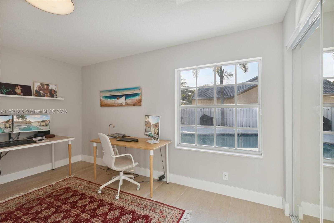
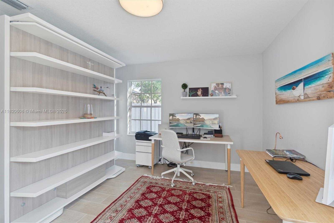
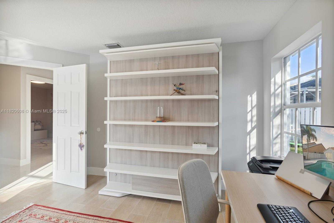
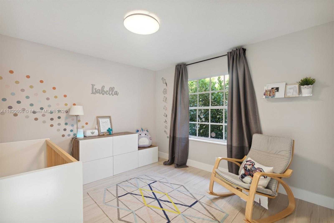
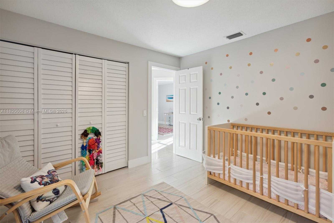
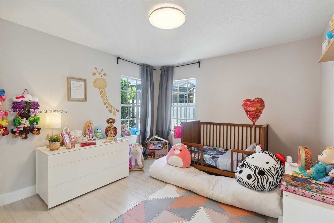
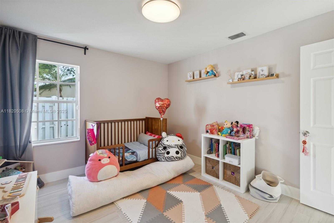
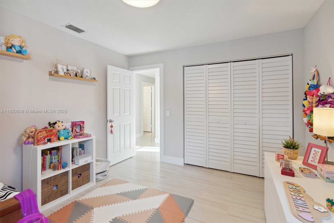
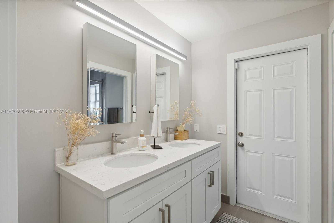
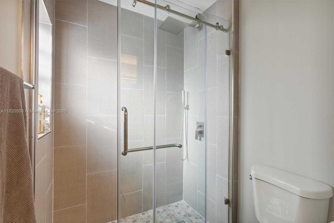
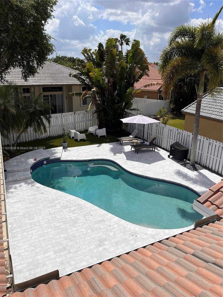
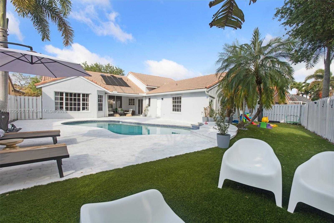
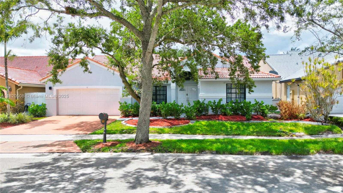
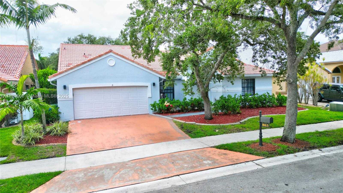
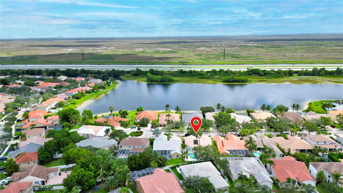
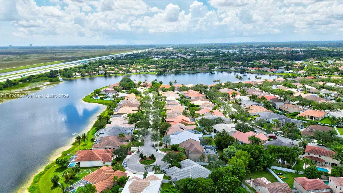
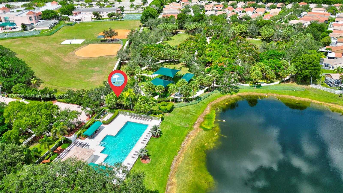
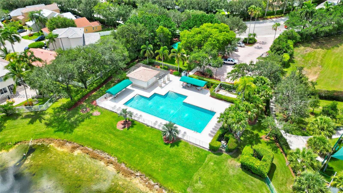
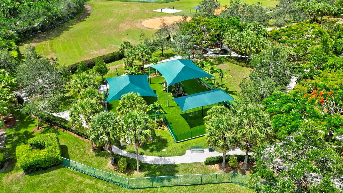
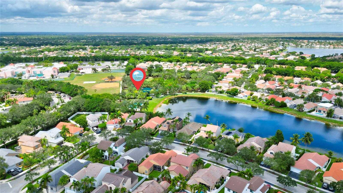
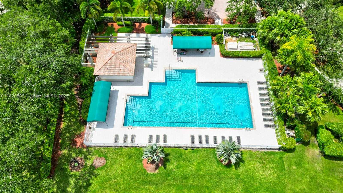
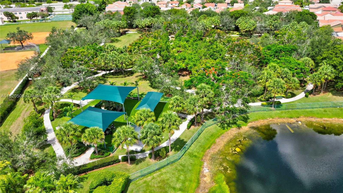
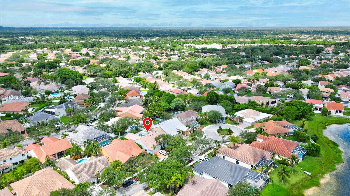
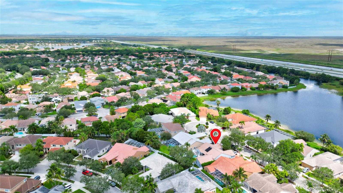
Contact us
Schedule Tour
| Address | 803 HERITAGE DR, Weston |
| Building Name | SECTOR 4 NORTH |
| Type of Property | Single Family Residence |
| Property Style | Pool Only |
| Price | $975,000 |
| Previous Price | $999,999 (8 days ago) |
| Property Status | Active |
| MLS Number | A11820508 |
| Bedrooms Number | 5 |
| Full Bathrooms Number | 3 |
| Half Bathrooms Number | 1 |
| Living Area | 2604 |
| Lot Size | 7864 |
| Year Built | 1995 |
| Garage Spaces Number | 2 |
| Folio Number | 503901022450 |
| Zoning Information | R-2 |
| Days on Market | 116 |
Detailed Description: Experience living in this exquisite renovated ONE-STORY home featuring 5 beds, 3.5 baths and open living areas with HIGH ceilings in Weston’s prestigious North Lake Community. The expansive open floor plan features modern tile floors, family room, living and dining rooms offering plenty of space for entertainment. Boasting stunning eat-in kitchen w / S. S appliances and granite countertops. Step in the master suite accompanied by a full en-suite bath and walk-in closets w / tub / shower. Across, 2 beds await w / 2 1/2 bath and the 5th beds is perfect as an office. Step outside to your cozy fenced, partially roofed patio, tiled w / artificial grass, POOL, Cabana BATH and RENOVATED DECK ideal for outdoor relaxation. Pool-fenced. Steps away from the CUL-DE-SAC.
Internet
Pets Allowed
Property added to favorites
Loan
Mortgage
Expert
Hide
Address Information
| State | Florida |
| City | Weston |
| County | Broward County |
| Zip Code | 33326 |
| Address | 803 HERITAGE DR |
| Zip Code (4 Digits) | 4540 |
Financial Information
| Price | $975,000 |
| Price per Foot | $0 |
| Previous Price | $999,999 |
| Folio Number | 503901022450 |
| Association Fee Paid | Quarterly |
| Association Fee | $535 |
| Tax Amount | $17,271 |
| Tax Year | 2024 |
Full Descriptions
| Detailed Description | Experience living in this exquisite renovated ONE-STORY home featuring 5 beds, 3.5 baths and open living areas with HIGH ceilings in Weston’s prestigious North Lake Community. The expansive open floor plan features modern tile floors, family room, living and dining rooms offering plenty of space for entertainment. Boasting stunning eat-in kitchen w / S. S appliances and granite countertops. Step in the master suite accompanied by a full en-suite bath and walk-in closets w / tub / shower. Across, 2 beds await w / 2 1/2 bath and the 5th beds is perfect as an office. Step outside to your cozy fenced, partially roofed patio, tiled w / artificial grass, POOL, Cabana BATH and RENOVATED DECK ideal for outdoor relaxation. Pool-fenced. Steps away from the CUL-DE-SAC. |
| How to Reach | GPS |
| Property View | Garden, None, Pool |
| Design Description | Attached, One Story |
| Roof Description | Other |
| Floor Description | Ceramic Floor, Tile |
| Interior Features | First Floor Entry, Pantry, Vaulted Ceiling (s), Family Room, Other |
| Equipment Appliances | Dishwasher, Disposal, Dryer, Microwave, Refrigerator, Washer |
| Pool Description | In Ground |
| Cooling Description | Central Air |
| Heating Description | Central |
| Water Description | Municipal Water |
| Sewer Description | Public Sewer |
| Parking Description | Covered, Driveway, Guest, No Rv / Boats |
| Pet Restrictions | Restrictions Or Possible Restrictions |
Property parameters
| Bedrooms Number | 5 |
| Full Baths Number | 3 |
| Half Baths Number | 1 |
| Living Area | 2604 |
| Lot Size | 7864 |
| Zoning Information | R-2 |
| Year Built | 1995 |
| Type of Property | Single Family Residence |
| Style | Pool Only |
| Building Name | SECTOR 4 NORTH |
| Development Name | SECTOR 4 NORTH |
| Construction Type | Concrete Block Construction,CBS Construction |
| Garage Spaces Number | 2 |
| Listed with | First Service Realty ERA |
