1199 GOLDEN CANE DR, Weston
$849,000 USD 5 2.5
Pictures
Map
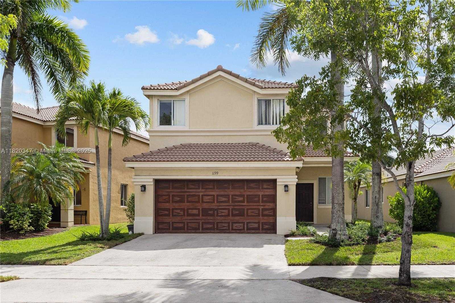

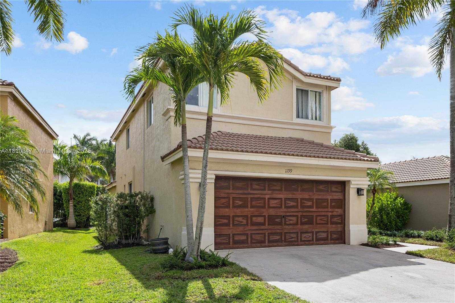
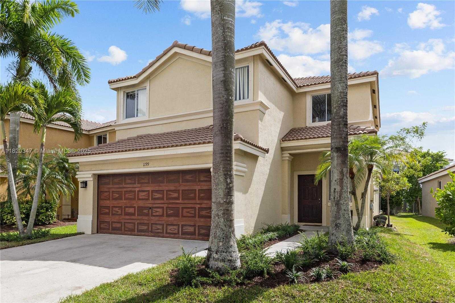
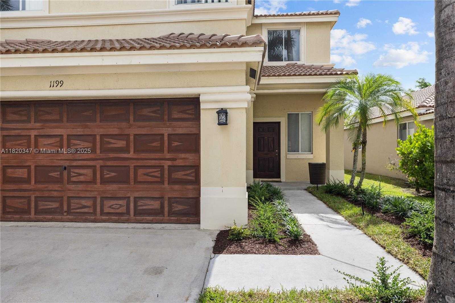
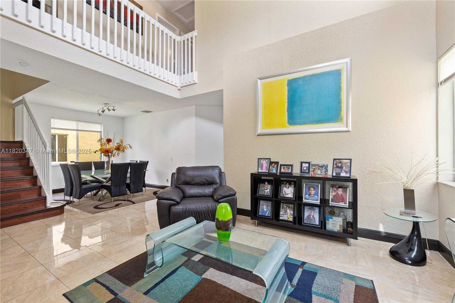
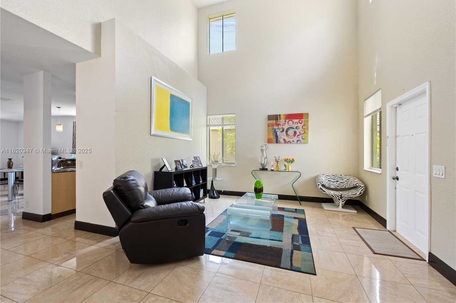
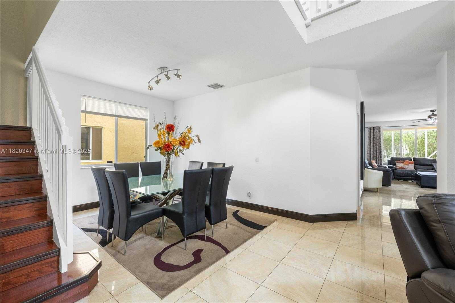
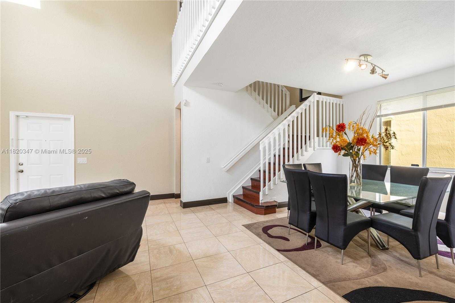
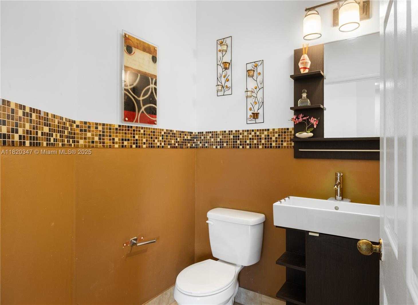
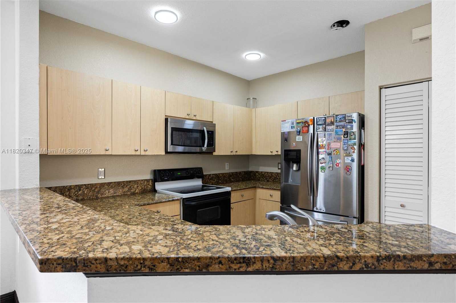
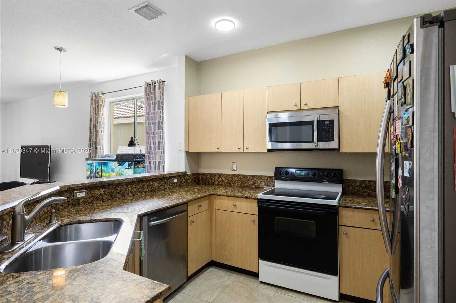
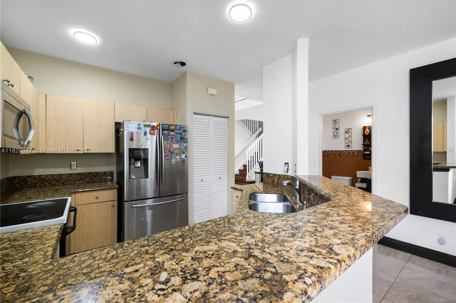
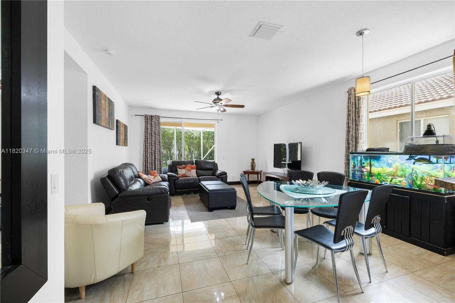
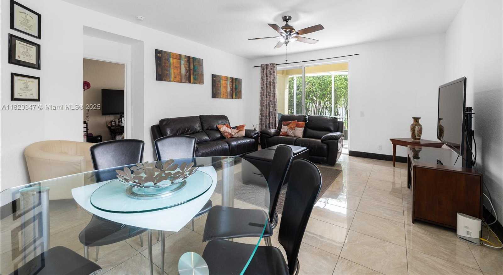
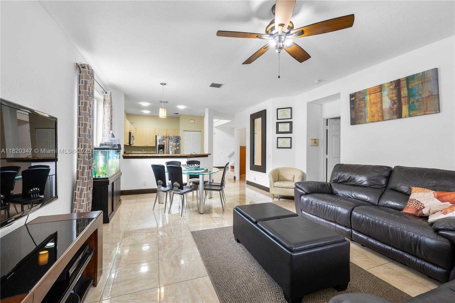
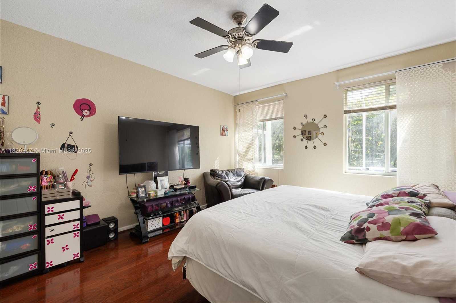
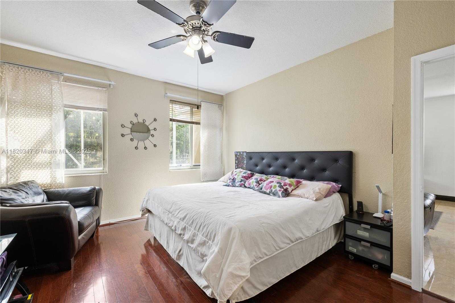
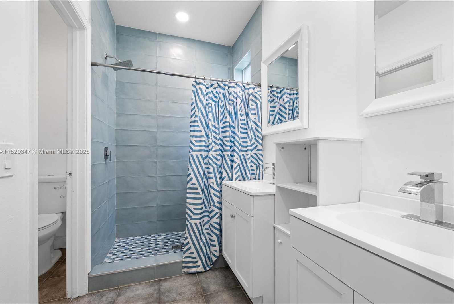
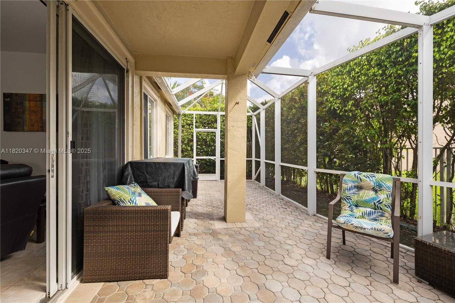
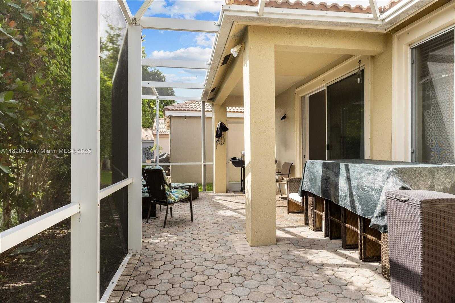
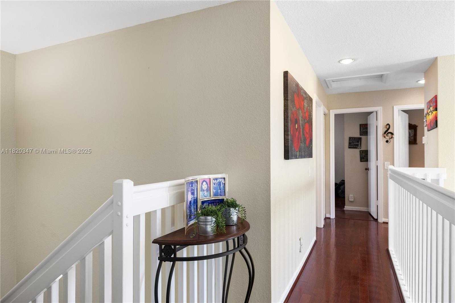
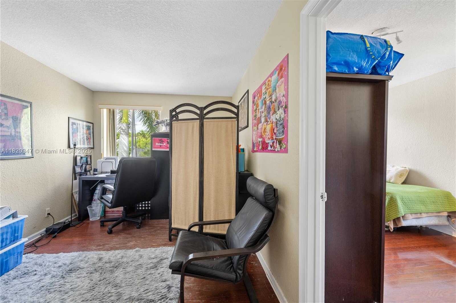
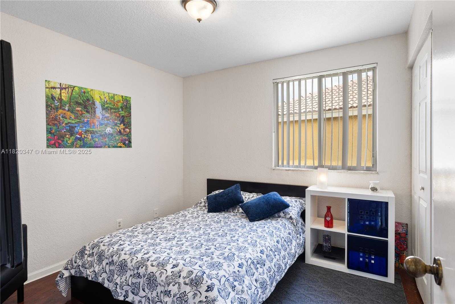
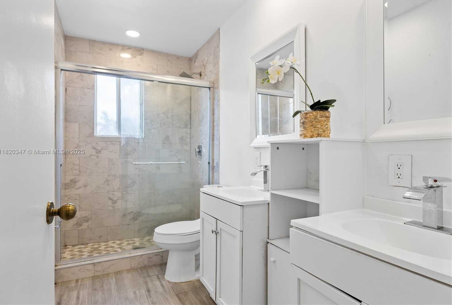
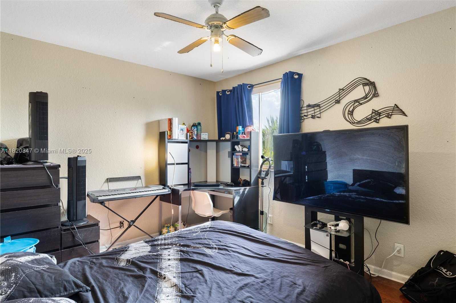
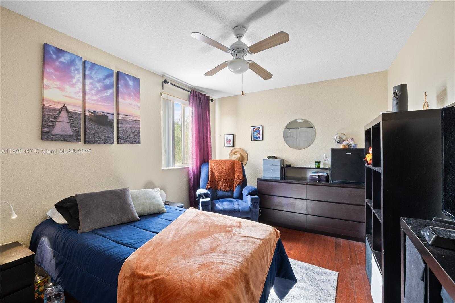
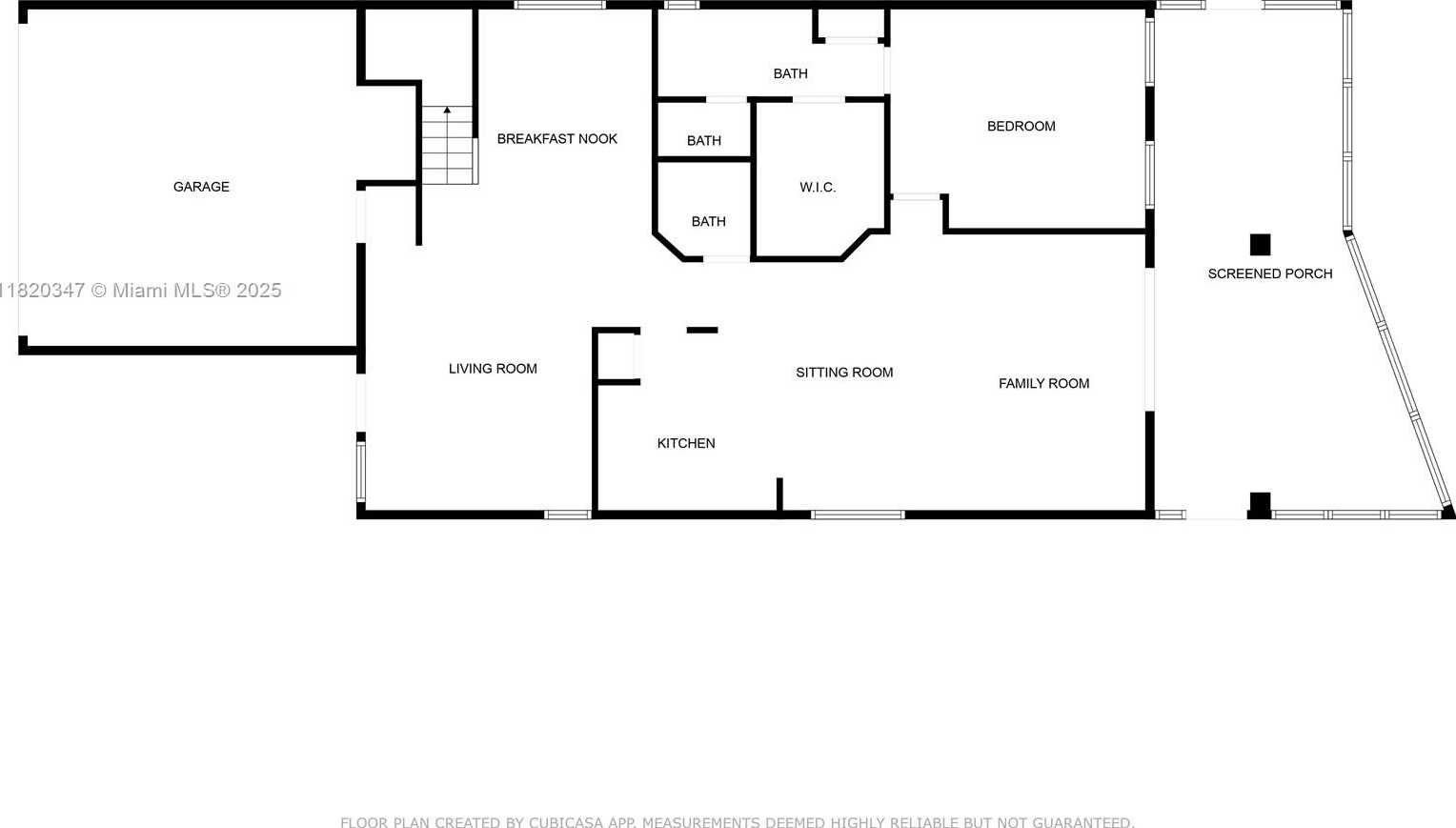
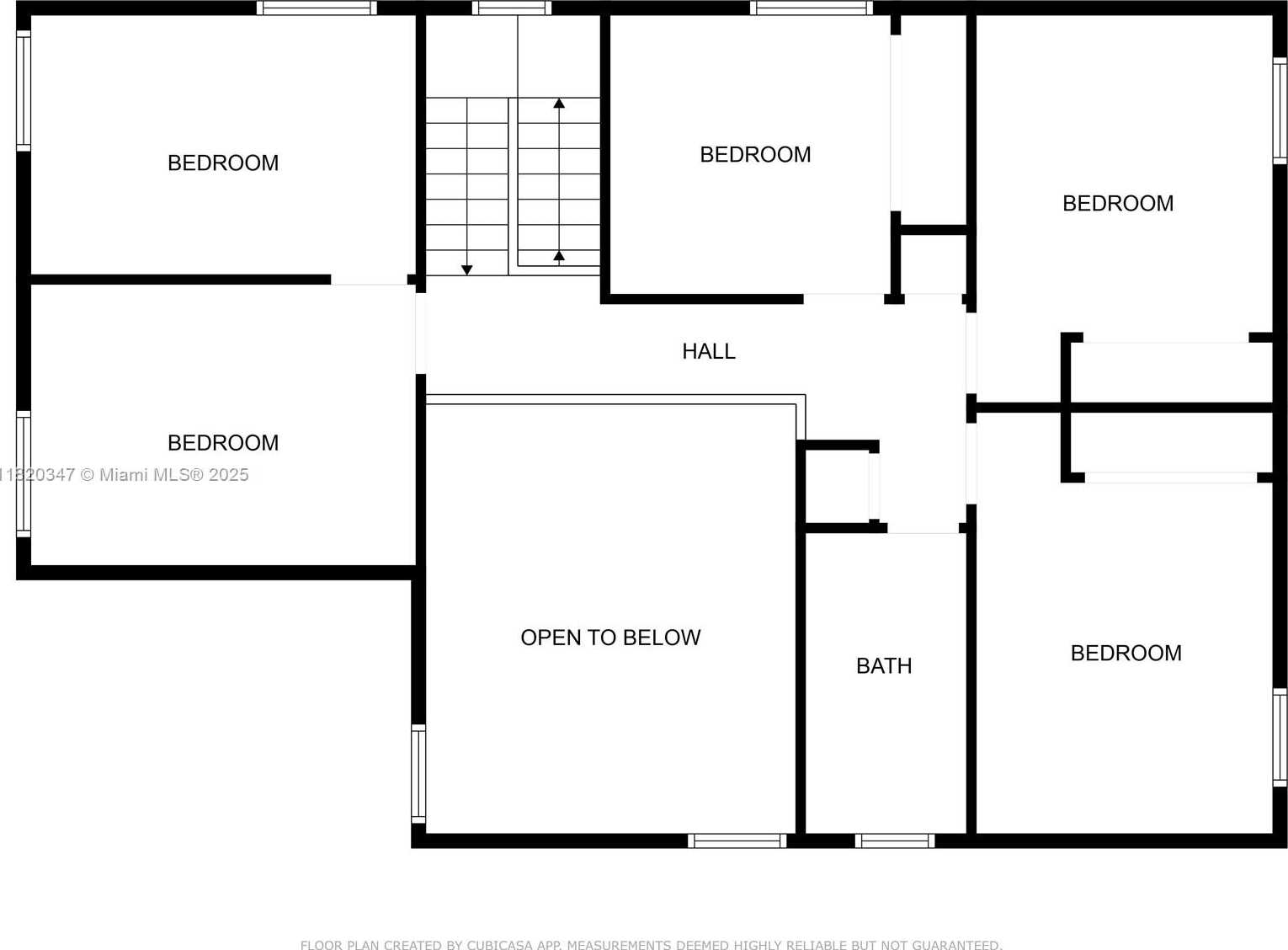
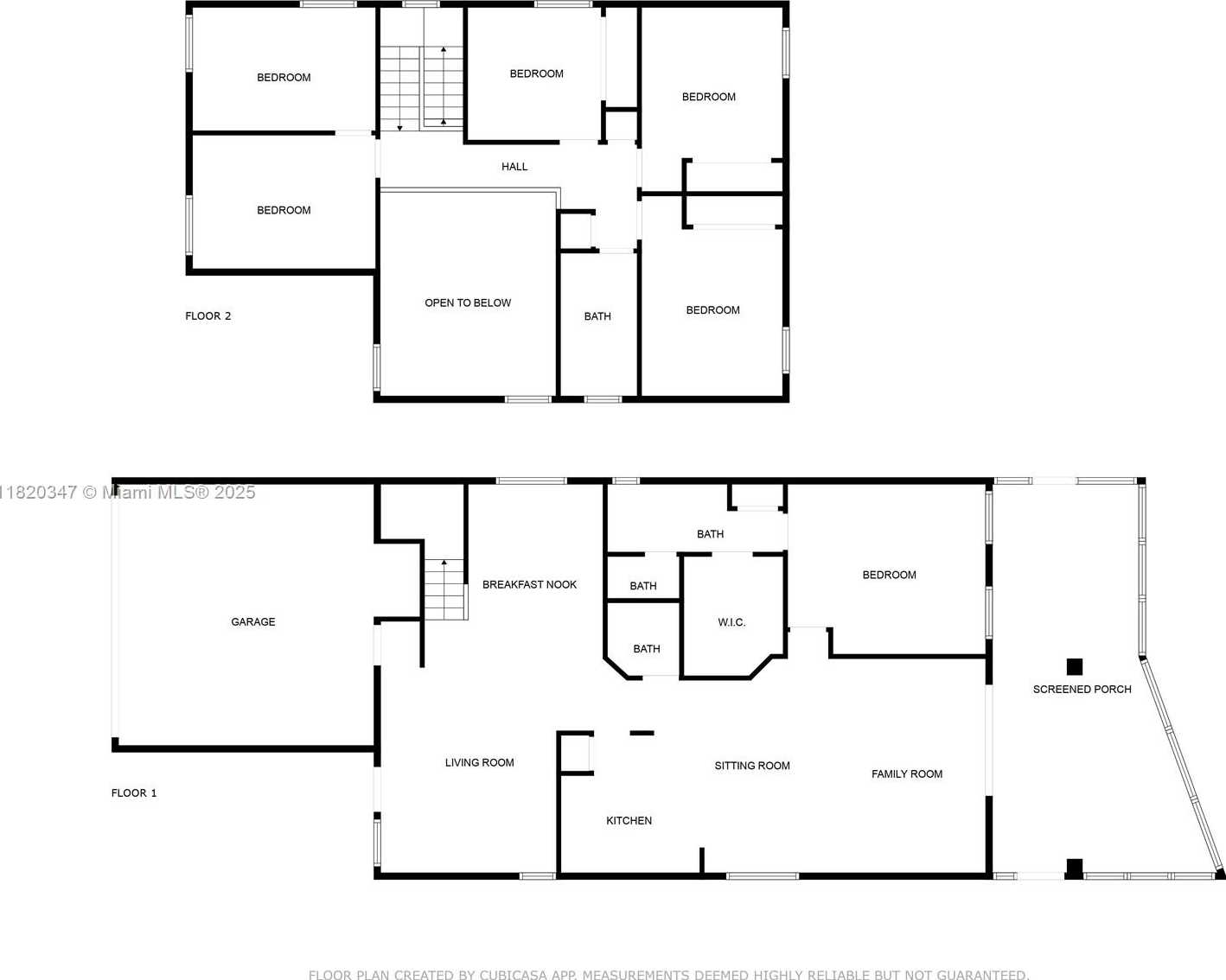
Contact us
Schedule Tour
| Address | 1199 GOLDEN CANE DR, Weston |
| Building Name | SECTOR 2-PARCELS 12 13 14 |
| Type of Property | Single Family Residence |
| Property Style | R30-No Pool / No Water |
| Price | $849,000 |
| Previous Price | $880,000 (12 days ago) |
| Property Status | Active |
| MLS Number | A11820347 |
| Bedrooms Number | 5 |
| Full Bathrooms Number | 2 |
| Half Bathrooms Number | 1 |
| Living Area | 2526 |
| Lot Size | 4492 |
| Year Built | 2002 |
| Garage Spaces Number | 2 |
| Folio Number | 503911077270 |
| Zoning Information | R-1 |
| Days on Market | 125 |
Detailed Description: Beautifully maintained 5 bed, 2.5 bath home in the guard-gated community of Savanna in Weston. This spacious residence features a smart layout with the primary bedroom on the first floor, offering privacy and convenience. Enjoy bright living areas, a double garage, and a brand new dryer. The front yard has been freshly landscaped for enhanced curb appeal. Step outside to a screened-in, covered patio—perfect for relaxing or entertaining. Located in a top-rated school district, Savanna offers resort-style amenities including multiple pools, lap pool, waterslide, kids’ splash area, mini golf, basketball courts, playground, clubhouse, and more. Don’t miss this opportunity!
Internet
Pets Allowed
Property added to favorites
Loan
Mortgage
Expert
Hide
Address Information
| State | Florida |
| City | Weston |
| County | Broward County |
| Zip Code | 33327 |
| Address | 1199 GOLDEN CANE DR |
| Section | 11 |
| Zip Code (4 Digits) | 2431 |
Financial Information
| Price | $849,000 |
| Price per Foot | $0 |
| Previous Price | $880,000 |
| Folio Number | 503911077270 |
| Association Fee Paid | Quarterly |
| Association Fee | $558 |
| Tax Amount | $7,821 |
| Tax Year | 2024 |
Full Descriptions
| Detailed Description | Beautifully maintained 5 bed, 2.5 bath home in the guard-gated community of Savanna in Weston. This spacious residence features a smart layout with the primary bedroom on the first floor, offering privacy and convenience. Enjoy bright living areas, a double garage, and a brand new dryer. The front yard has been freshly landscaped for enhanced curb appeal. Step outside to a screened-in, covered patio—perfect for relaxing or entertaining. Located in a top-rated school district, Savanna offers resort-style amenities including multiple pools, lap pool, waterslide, kids’ splash area, mini golf, basketball courts, playground, clubhouse, and more. Don’t miss this opportunity! |
| Property View | Garden |
| Design Description | Detached, Two Story |
| Roof Description | Curved / S-Tile Roof |
| Floor Description | Ceramic Floor, Wood |
| Interior Features | First Floor Entry, Closet Cabinetry, Pantry, Walk-In Closet (s), Den / Library / Office, Other |
| Exterior Features | Barbeque |
| Equipment Appliances | Dishwasher, Disposal, Dryer, Microwave, Refrigerator |
| Cooling Description | Central Air |
| Heating Description | Central |
| Water Description | Municipal Water |
| Sewer Description | Public Sewer |
| Parking Description | Driveway, None, No Rv / Boats, No Trucks / Trailers |
| Pet Restrictions | Restrictions Or Possible Restrictions |
Property parameters
| Bedrooms Number | 5 |
| Full Baths Number | 2 |
| Half Baths Number | 1 |
| Living Area | 2526 |
| Lot Size | 4492 |
| Zoning Information | R-1 |
| Year Built | 2002 |
| Type of Property | Single Family Residence |
| Style | R30-No Pool / No Water |
| Building Name | SECTOR 2-PARCELS 12 13 14 |
| Development Name | SECTOR 2-PARCELS 12 13 14 |
| Construction Type | Concrete Block Construction |
| Garage Spaces Number | 2 |
| Listed with | United Realty Group Inc |
