3943 NIGHTHAWK DR, Weston
$1,150,000 USD 4 3
Pictures
Map
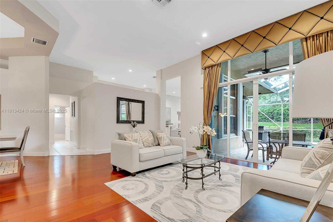

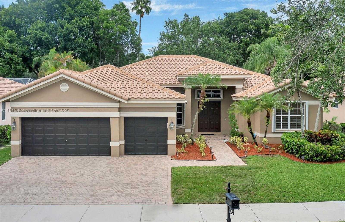
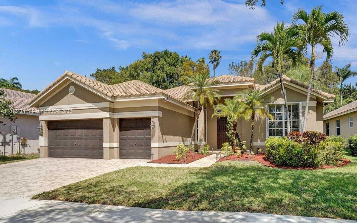
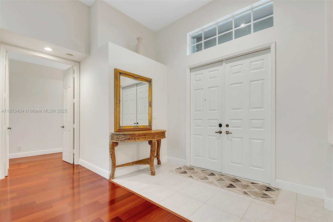
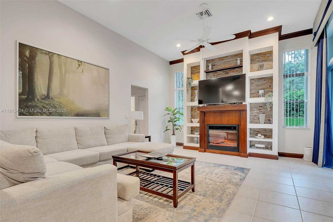
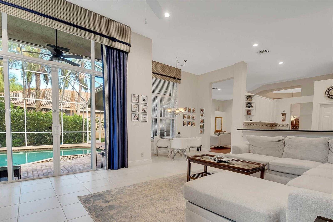
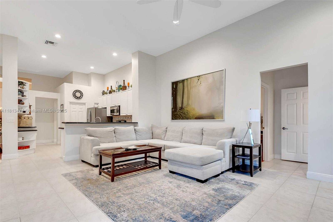
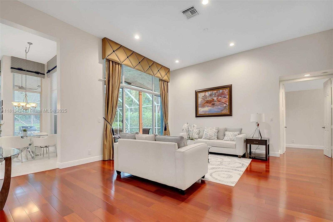
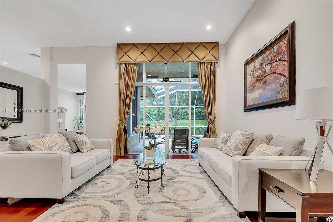
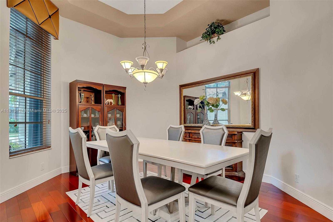
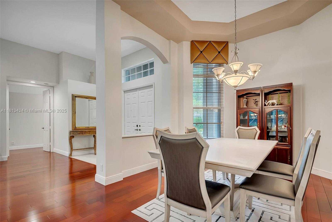
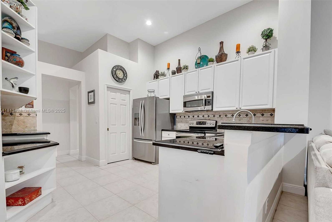
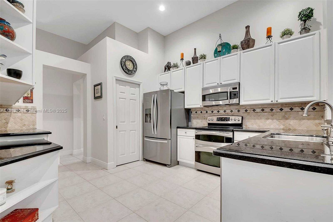
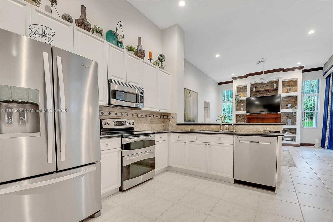
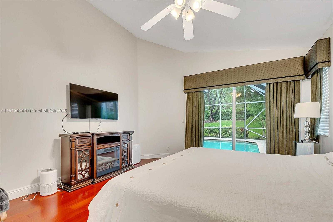
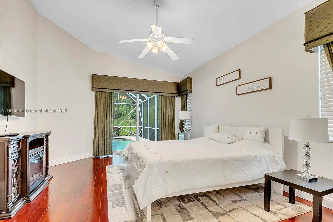
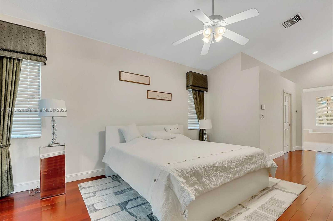
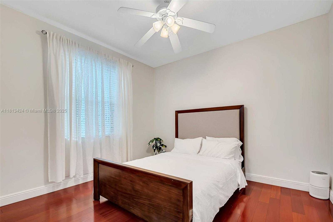
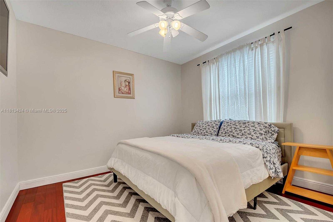
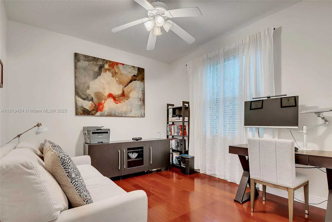
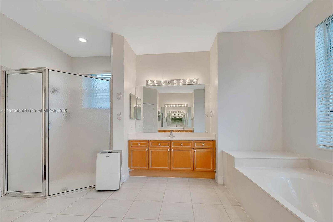
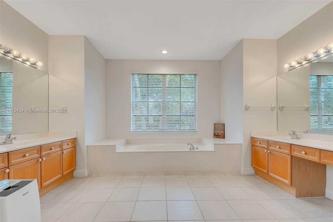
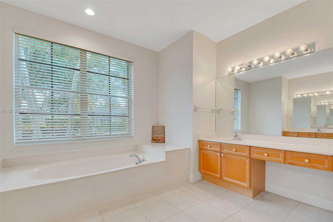
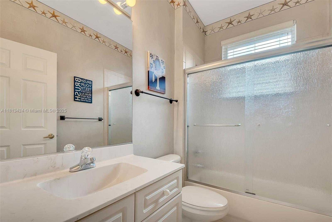
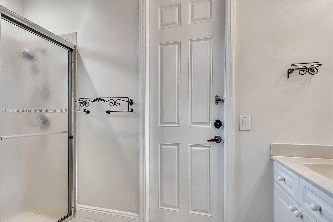
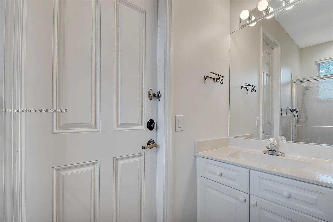
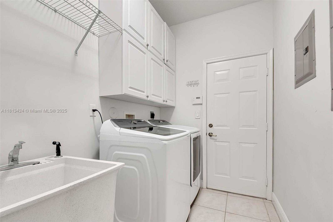
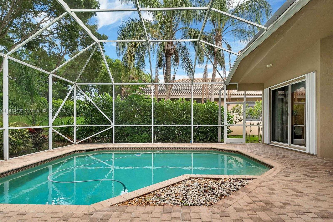
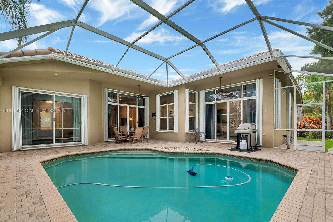
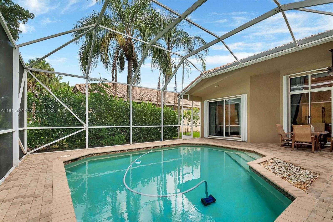
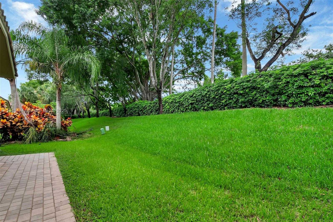
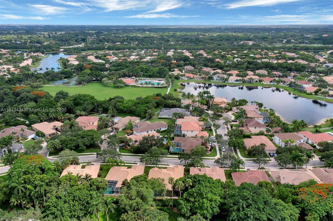
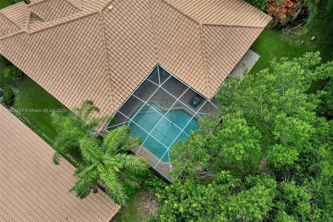
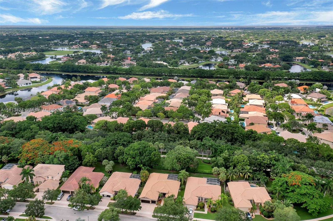
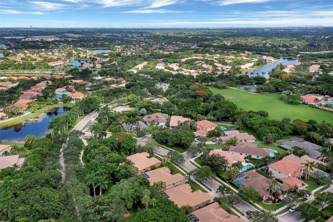
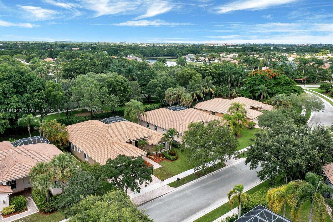
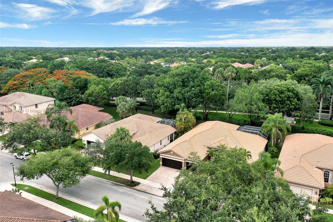
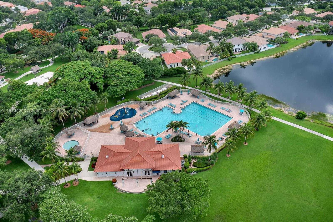
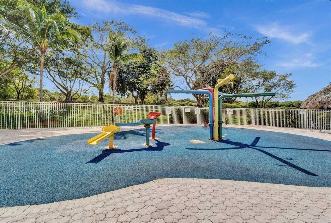
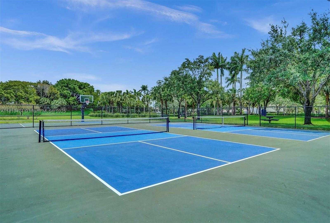
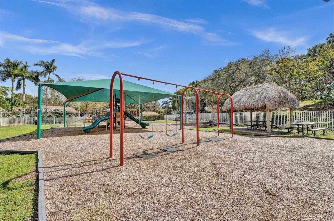
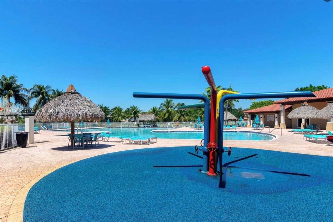
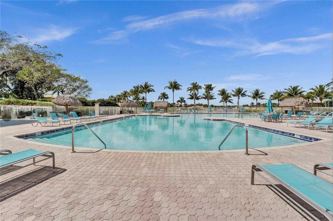
Contact us
Schedule Tour
| Address | 3943 NIGHTHAWK DR, Weston |
| Building Name | SECTOR 8 9 AND 10 |
| Type of Property | Single Family Residence |
| Property Style | Pool Only |
| Price | $1,150,000 |
| Property Status | Active |
| MLS Number | A11813424 |
| Bedrooms Number | 4 |
| Full Bathrooms Number | 3 |
| Living Area | 2777 |
| Lot Size | 8250 |
| Year Built | 1999 |
| Garage Spaces Number | 3 |
| Folio Number | 504030053920 |
| Zoning Information | R-3 |
| Days on Market | 128 |
Detailed Description: This spectacular residence located in the highly sought-after Ridges neighborhood, featuring an open floor plan and privacy with no rear neighbors—backing up to a landscaped berm. The home boasts a new roof (2021), high ceilings. Remodeled kitchen (2019) with granite countertops and stainless steel appliances. The home has two newer A / C units (2018) controlled by nest thermostats. Screened-in patio and pool (pool pump 2023), complete accordion shutters (2020). Community amenities include a swimming pool, pickleball and basketball courts, sand volleyball fields, and a children’s playground. Perfectly located with convenient access to top-rated A + schools. The elementary school bus stop is right in front of the house, and both the middle and high schools are within walking or biking distance.
Internet
Pets Allowed
Property added to favorites
Loan
Mortgage
Expert
Hide
Address Information
| State | Florida |
| City | Weston |
| County | Broward County |
| Zip Code | 33331 |
| Address | 3943 NIGHTHAWK DR |
| Section | 30 |
| Zip Code (4 Digits) | 4023 |
Financial Information
| Price | $1,150,000 |
| Price per Foot | $0 |
| Folio Number | 504030053920 |
| Association Fee Paid | Quarterly |
| Association Fee | $585 |
| Tax Amount | $10,319 |
| Tax Year | 2024 |
Full Descriptions
| Detailed Description | This spectacular residence located in the highly sought-after Ridges neighborhood, featuring an open floor plan and privacy with no rear neighbors—backing up to a landscaped berm. The home boasts a new roof (2021), high ceilings. Remodeled kitchen (2019) with granite countertops and stainless steel appliances. The home has two newer A / C units (2018) controlled by nest thermostats. Screened-in patio and pool (pool pump 2023), complete accordion shutters (2020). Community amenities include a swimming pool, pickleball and basketball courts, sand volleyball fields, and a children’s playground. Perfectly located with convenient access to top-rated A + schools. The elementary school bus stop is right in front of the house, and both the middle and high schools are within walking or biking distance. |
| How to Reach | GPS |
| Property View | Garden |
| Design Description | Attached, One Story |
| Roof Description | Curved / S-Tile Roof |
| Floor Description | Tile, Wood |
| Interior Features | First Floor Entry, Pantry, Split Bedroom, 3 Bedroom Split, Attic, Other, Utility Room / Laundry |
| Equipment Appliances | Dishwasher, Disposal, Dryer, Electric Water Heater, Ice Maker, Microwave, Electric Range, Refrigerator, Washer |
| Pool Description | In Ground, Screen Enclosure |
| Cooling Description | Ceiling Fan (s), Central Air, Electric |
| Heating Description | Central, Electric |
| Water Description | Municipal Water |
| Sewer Description | Public Sewer |
| Parking Description | Driveway, Guest, Paver Block, No Rv / Boats, No Trucks / Trailers |
| Pet Restrictions | Restrictions Or Possible Restrictions |
Property parameters
| Bedrooms Number | 4 |
| Full Baths Number | 3 |
| Living Area | 2777 |
| Lot Size | 8250 |
| Zoning Information | R-3 |
| Year Built | 1999 |
| Type of Property | Single Family Residence |
| Style | Pool Only |
| Building Name | SECTOR 8 9 AND 10 |
| Development Name | SECTOR 8 9 AND 10,The Ridges |
| Construction Type | CBS Construction |
| Garage Spaces Number | 3 |
| Listed with | Eminent Realty LLC |
