1317 MAJESTY TER, Weston
$805,000 USD 3 2.5
Pictures
Map
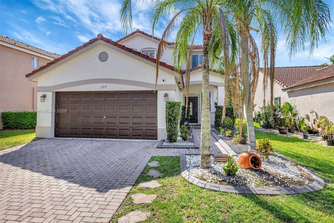

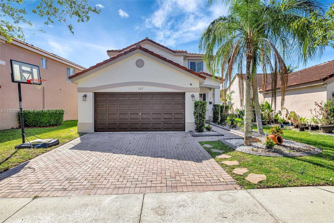
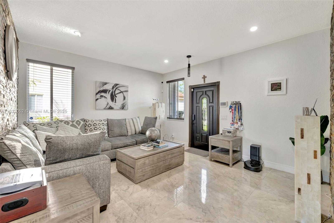
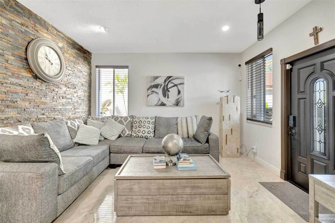
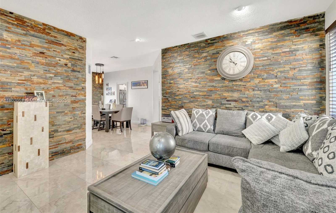
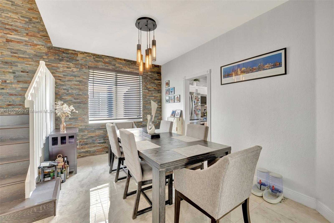
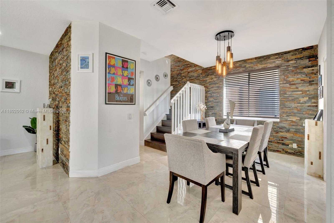
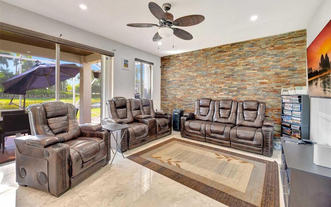
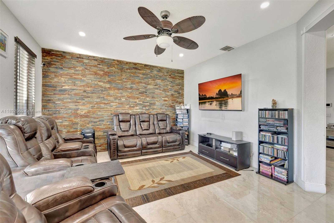
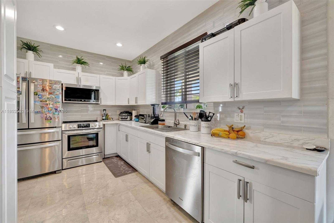
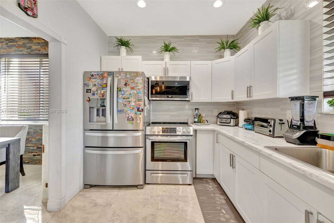
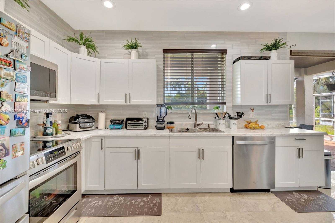
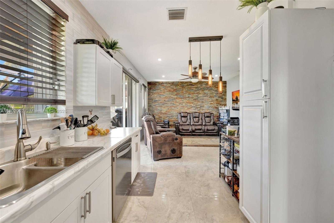
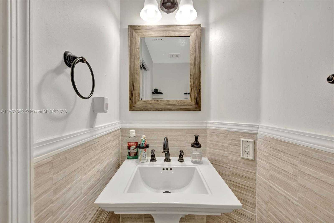
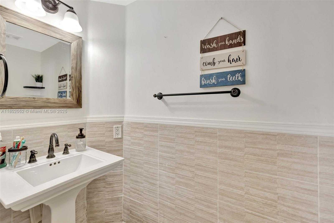
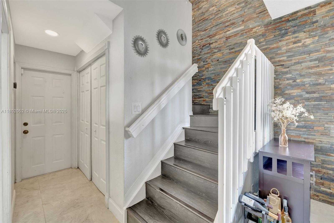
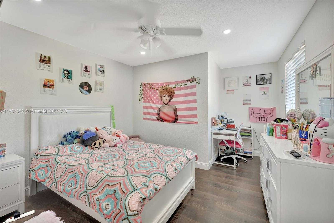
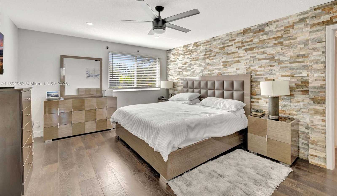
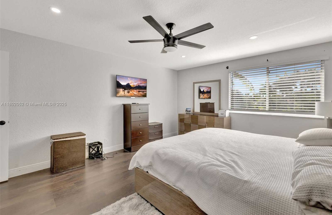
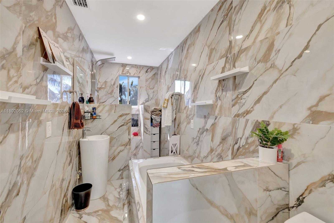
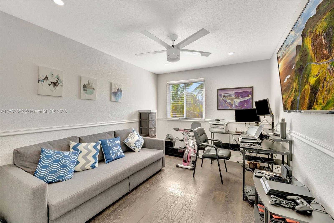
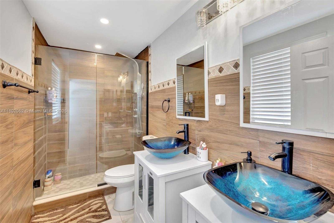
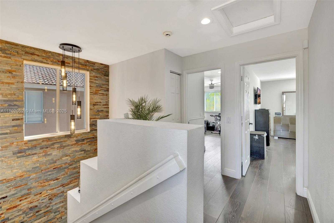
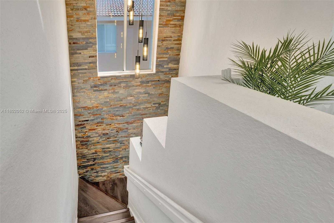
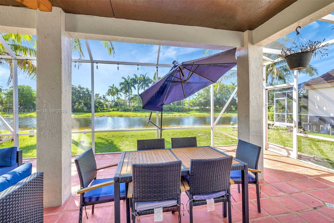
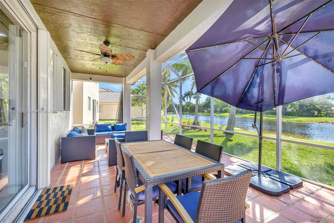
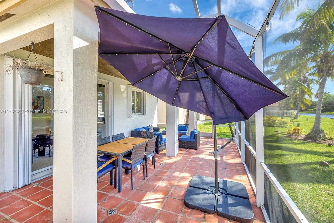
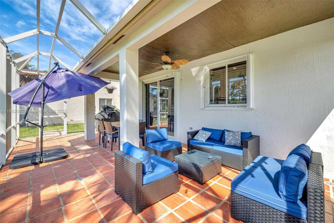
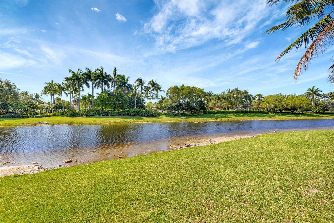
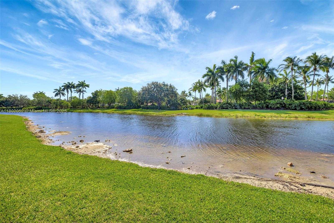
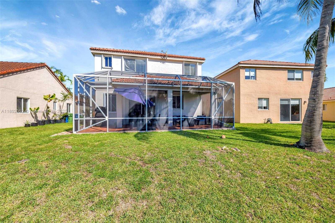
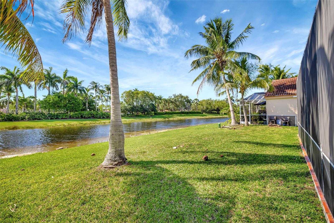
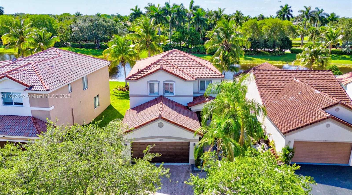
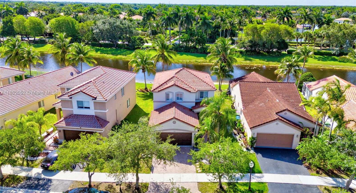
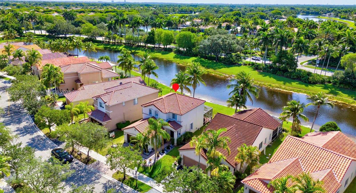
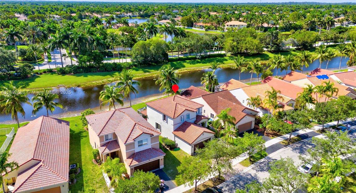
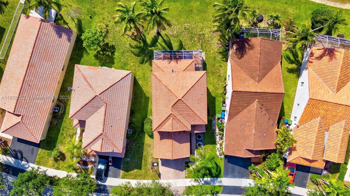
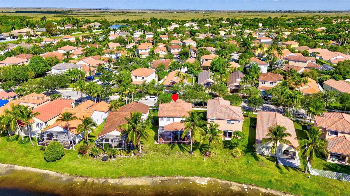
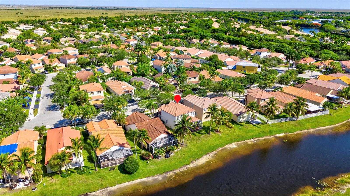
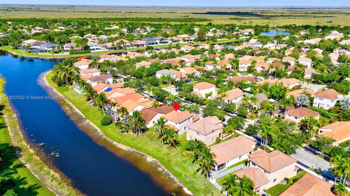
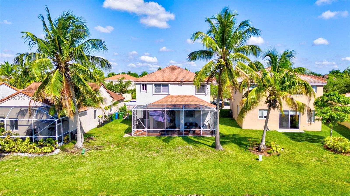
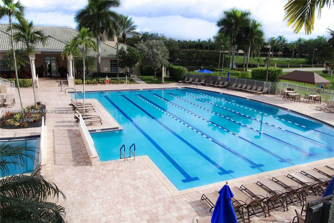
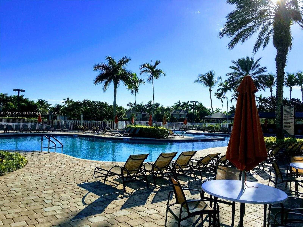
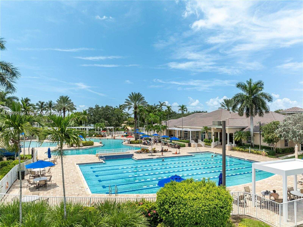
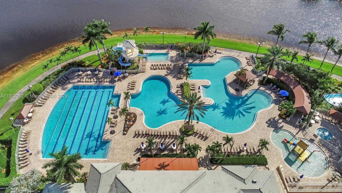
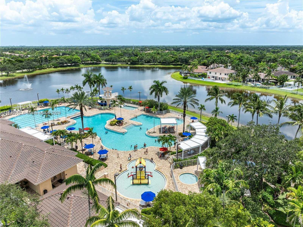
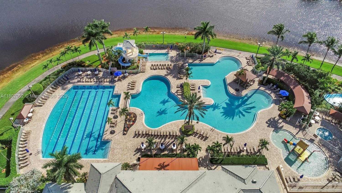
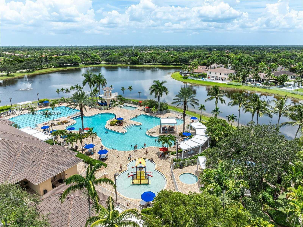
Contact us
Schedule Tour
| Address | 1317 MAJESTY TER, Weston |
| Building Name | SECTOR 2-PARCELS 21A 25 2 |
| Type of Property | Single Family Residence |
| Property Style | House |
| Price | $805,000 |
| Previous Price | $820,000 (4 days ago) |
| Property Status | Active |
| MLS Number | A11802052 |
| Bedrooms Number | 3 |
| Full Bathrooms Number | 2 |
| Half Bathrooms Number | 1 |
| Living Area | 1815 |
| Lot Size | 5708 |
| Year Built | 2000 |
| Garage Spaces Number | 2 |
| Folio Number | 503902021630 |
| Zoning Information | R-1 |
| Days on Market | 147 |
Detailed Description: Lakefront Home in Weston’s sought-after Savanna community. This charming 3-bedroom, 2.5-bath home is bright and cozy with 24×24 porcelain tile downstairs and wood flooring upstairs. The tastefully updated kitchen features stainless steel appliances, white cabinetry. The principal bedroom includes a large walk-in closet, while custom lighting and accent stone walls throughout the home add a touch of elegance. Laundry with newer washer and dryer and accordion shutters on all windows. Step out onto the screened back porch—the perfect spot for your morning coffee or evening wine while enjoying serene lake views. Savanna offers a heated lap pool, 3 kids pools, a huge common pool, miniature golf and an on-site cafe. All “A” schools. SELLER IS OPEN TO OFFERS.
Internet
Waterfront
Pets Allowed
Property added to favorites
Loan
Mortgage
Expert
Hide
Address Information
| State | Florida |
| City | Weston |
| County | Broward County |
| Zip Code | 33327 |
| Address | 1317 MAJESTY TER |
| Zip Code (4 Digits) | 2308 |
Financial Information
| Price | $805,000 |
| Price per Foot | $0 |
| Previous Price | $820,000 |
| Folio Number | 503902021630 |
| Association Fee Paid | Quarterly |
| Association Fee | $560 |
| Tax Amount | $11,546 |
| Tax Year | 2024 |
Full Descriptions
| Detailed Description | Lakefront Home in Weston’s sought-after Savanna community. This charming 3-bedroom, 2.5-bath home is bright and cozy with 24×24 porcelain tile downstairs and wood flooring upstairs. The tastefully updated kitchen features stainless steel appliances, white cabinetry. The principal bedroom includes a large walk-in closet, while custom lighting and accent stone walls throughout the home add a touch of elegance. Laundry with newer washer and dryer and accordion shutters on all windows. Step out onto the screened back porch—the perfect spot for your morning coffee or evening wine while enjoying serene lake views. Savanna offers a heated lap pool, 3 kids pools, a huge common pool, miniature golf and an on-site cafe. All “A” schools. SELLER IS OPEN TO OFFERS. |
| How to Reach | Please use GPS. |
| Property View | Canal, Garden |
| Water Access | None |
| Waterfront Description | WF / No Ocean Access, Canal Front |
| Design Description | Detached, Two Story |
| Roof Description | Curved / S-Tile Roof |
| Floor Description | Ceramic Floor, Wood |
| Interior Features | First Floor Entry, Family Room |
| Equipment Appliances | Dishwasher, Disposal, Dryer, Electric Water Heater, Microwave, Electric Range, Refrigerator, Washer |
| Cooling Description | Ceiling Fan (s), Central Air, Electric |
| Heating Description | Central, Electric |
| Water Description | Municipal Water |
| Sewer Description | Public Sewer |
| Parking Description | Driveway, No Rv / Boats, No Trucks / Trailers |
| Pet Restrictions | More Than 20 Lbs |
Property parameters
| Bedrooms Number | 3 |
| Full Baths Number | 2 |
| Half Baths Number | 1 |
| Living Area | 1815 |
| Lot Size | 5708 |
| Zoning Information | R-1 |
| Year Built | 2000 |
| Type of Property | Single Family Residence |
| Style | House |
| Building Name | SECTOR 2-PARCELS 21A 25 2 |
| Development Name | SECTOR 2-PARCELS 21A 25 2,Savanna |
| Construction Type | Concrete Block Construction |
| Garage Spaces Number | 2 |
| Listed with | Canvas Real Estate |
