4458 STONE RIDGE WAY, Weston
$850,000 USD 4 2.5
Pictures
Map
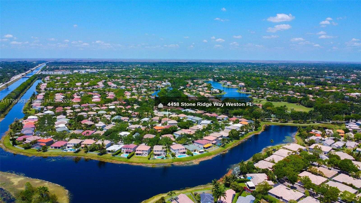

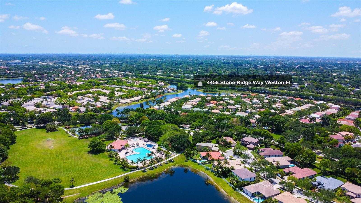
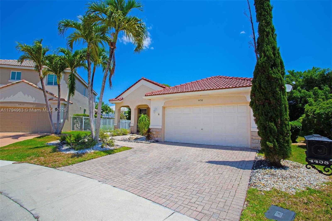
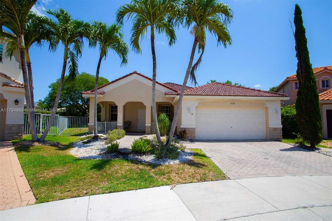
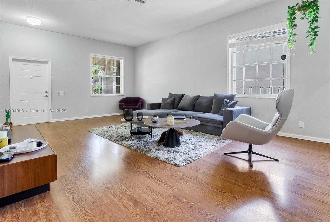
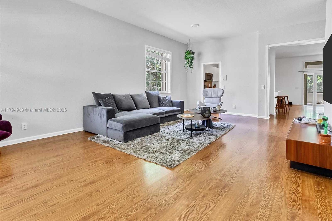
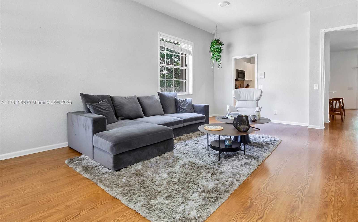
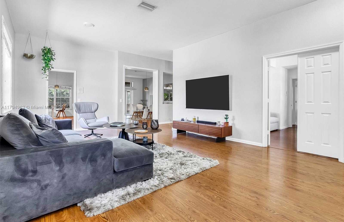
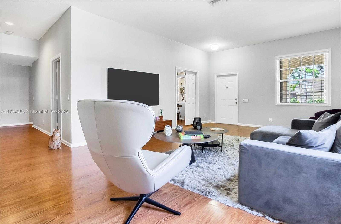
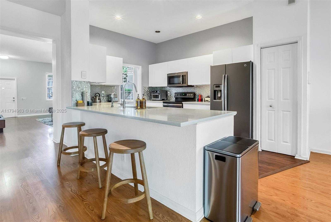
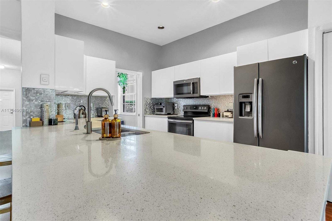
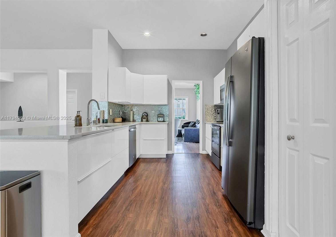
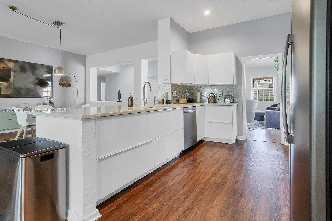
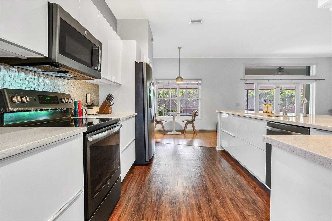
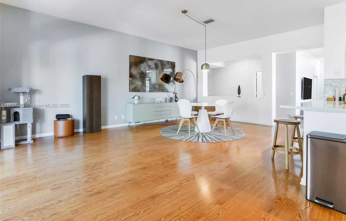
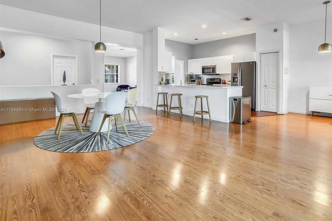
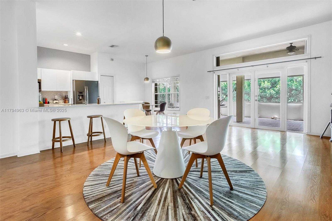
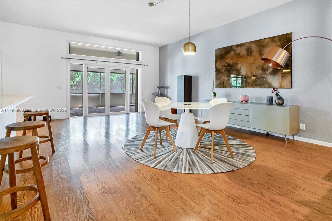
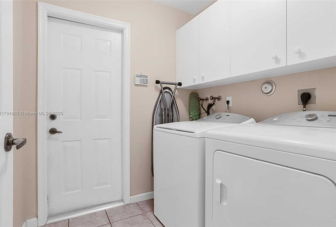
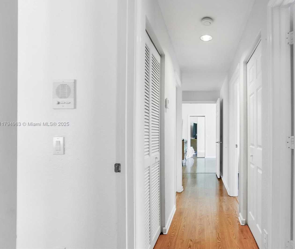
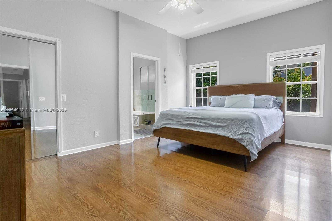
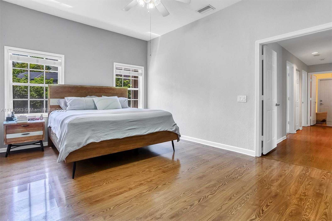
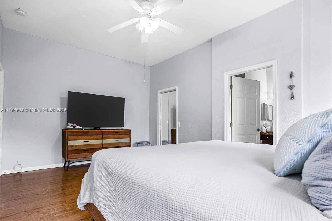
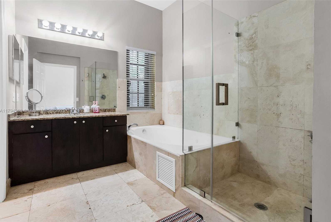
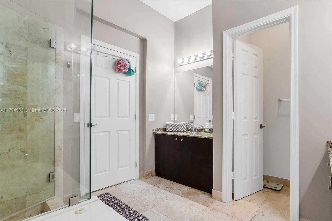
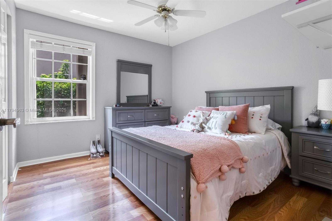
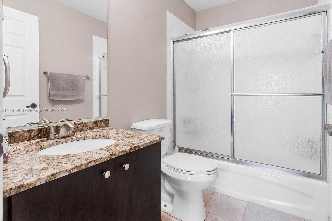
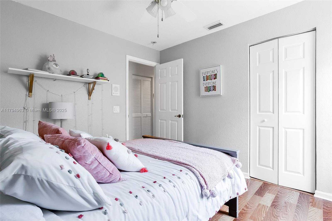
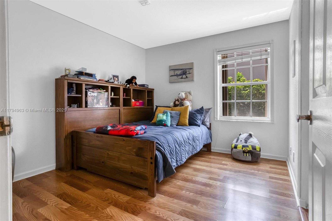
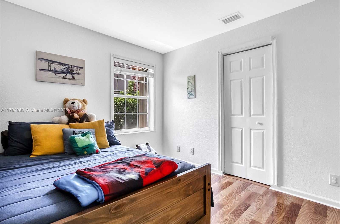
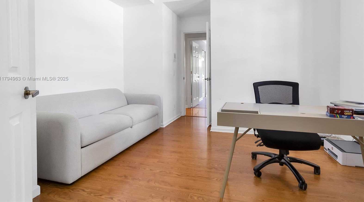
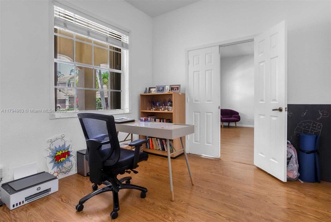
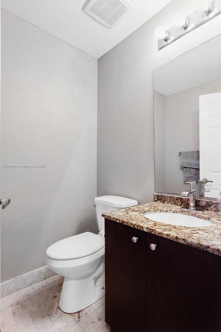
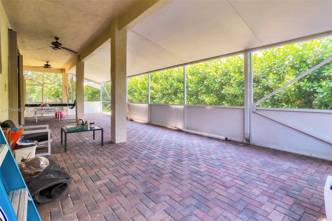
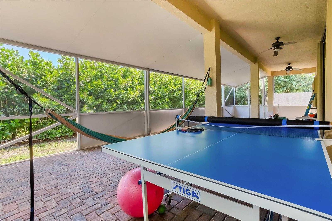
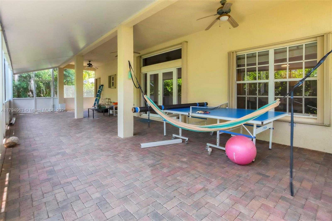
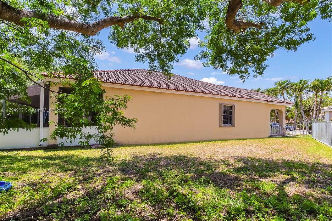
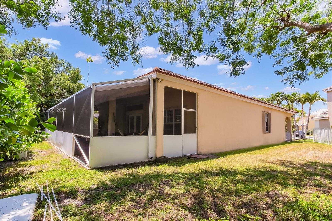
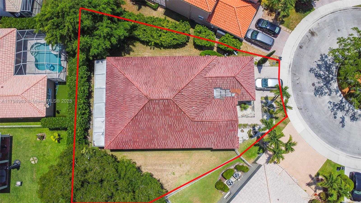
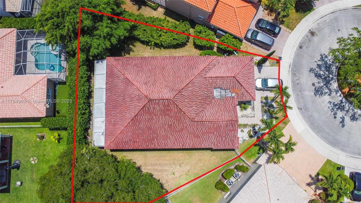
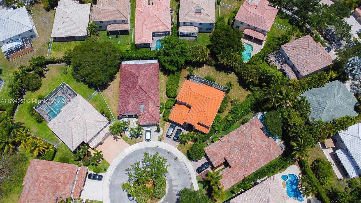
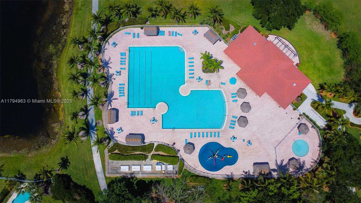
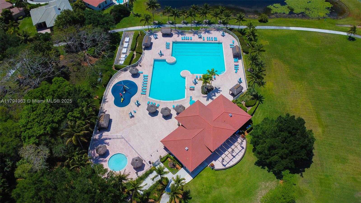
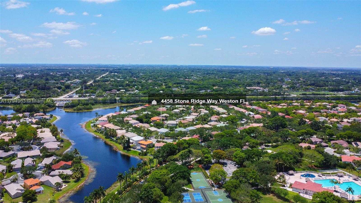
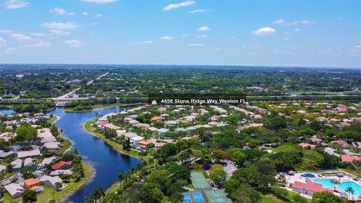
Contact us
Schedule Tour
| Address | 4458 STONE RIDGE WAY, Weston |
| Building Name | SECTORS 9 AND 10-PARCEL H |
| Type of Property | Single Family Residence |
| Property Style | R30-No Pool / No Water |
| Price | $850,000 |
| Previous Price | $880,000 (36 days ago) |
| Property Status | Active |
| MLS Number | A11794963 |
| Bedrooms Number | 4 |
| Full Bathrooms Number | 2 |
| Half Bathrooms Number | 1 |
| Living Area | 2116 |
| Lot Size | 9099 |
| Year Built | 1999 |
| Garage Spaces Number | 2 |
| Folio Number | 504030070690 |
| Zoning Information | R-2 |
| Days on Market | 68 |
Detailed Description: Welcome to The Ridges, one of Weston’s most exclusive gated communities! This beautiful 4-bedroom, 2.5-bath single-family home sits on a quiet cul-de-sac and features a spacious one-story layout, a charming front porch, and a large patio with plenty of privacy. Top-rated schools, parks, and shops are just minutes, security, and location! With its spacious open-concept design, this home feels bright, airy, and welcoming. Whether you’re gathering in the living area or relaxing in the private screened patio, every space invites connection and comfort. The lights in the kitchen and the dining room are not included, they will replaced.
Internet
Pets Allowed
Property added to favorites
Loan
Mortgage
Expert
Hide
Address Information
| State | Florida |
| City | Weston |
| County | Broward County |
| Zip Code | 33331 |
| Address | 4458 STONE RIDGE WAY |
| Section | 30 |
| Zip Code (4 Digits) | 4017 |
Financial Information
| Price | $850,000 |
| Price per Foot | $0 |
| Previous Price | $880,000 |
| Folio Number | 504030070690 |
| Association Fee Paid | Quarterly |
| Association Fee | $585 |
| Tax Amount | $15,000 |
| Tax Year | 2024 |
Full Descriptions
| Detailed Description | Welcome to The Ridges, one of Weston’s most exclusive gated communities! This beautiful 4-bedroom, 2.5-bath single-family home sits on a quiet cul-de-sac and features a spacious one-story layout, a charming front porch, and a large patio with plenty of privacy. Top-rated schools, parks, and shops are just minutes, security, and location! With its spacious open-concept design, this home feels bright, airy, and welcoming. Whether you’re gathering in the living area or relaxing in the private screened patio, every space invites connection and comfort. The lights in the kitchen and the dining room are not included, they will replaced. |
| Property View | Garden |
| Design Description | Attached, One Story, Modern / Contemporary |
| Roof Description | Barrel Roof, Curved / S-Tile Roof |
| Floor Description | Tile |
| Interior Features | First Floor Entry, Pantry, Roman Tub, Family Room |
| Exterior Features | Room For Pool |
| Equipment Appliances | Dishwasher, Disposal, Dryer, Microwave, Electric Range, Refrigerator, Washer |
| Cooling Description | Central Air |
| Heating Description | Central |
| Water Description | Municipal Water |
| Sewer Description | Public Sewer |
| Parking Description | Driveway, No Rv / Boats |
| Pet Restrictions | Restrictions Or Possible Restrictions |
Property parameters
| Bedrooms Number | 4 |
| Full Baths Number | 2 |
| Half Baths Number | 1 |
| Living Area | 2116 |
| Lot Size | 9099 |
| Zoning Information | R-2 |
| Year Built | 1999 |
| Type of Property | Single Family Residence |
| Style | R30-No Pool / No Water |
| Building Name | SECTORS 9 AND 10-PARCEL H |
| Development Name | SECTORS 9 AND 10-PARCEL H,LAUREL RIDGE |
| Construction Type | CBS Construction,Stucco |
| Garage Spaces Number | 2 |
| Listed with | Canvas Real Estate |
