3739 OAK RIDGE CIR, Weston
$1,299,000 USD 5 3
Pictures
Map
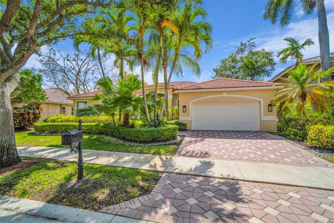

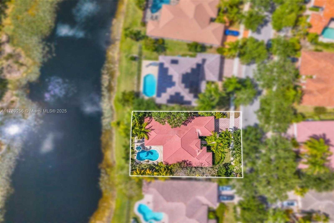
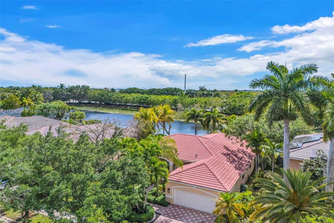
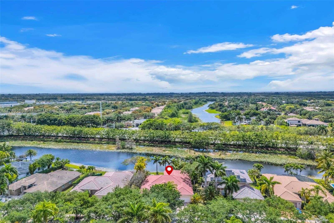
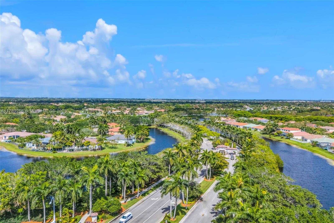
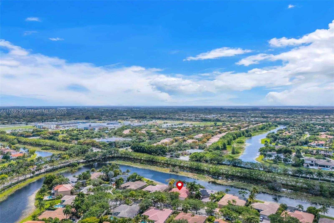
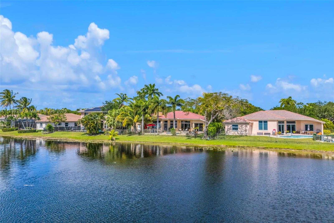
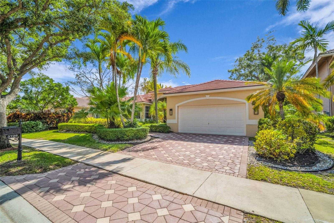
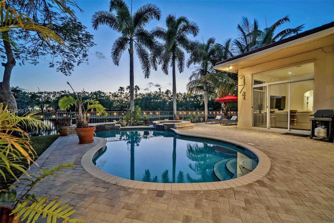
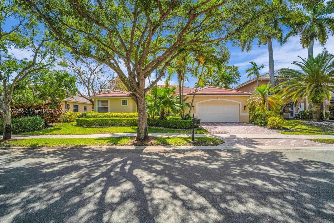
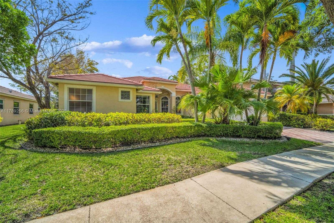
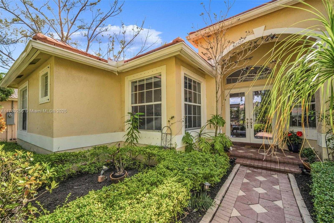
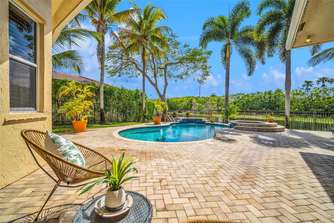
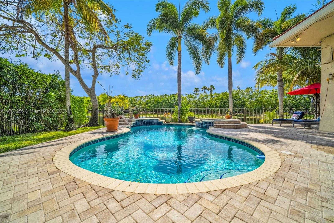
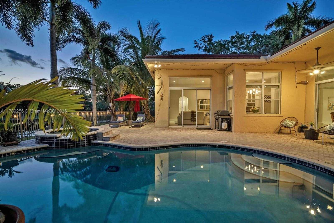
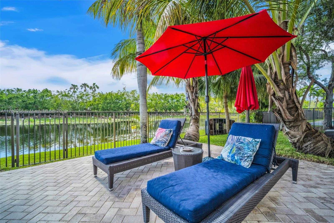
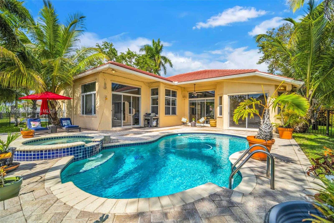
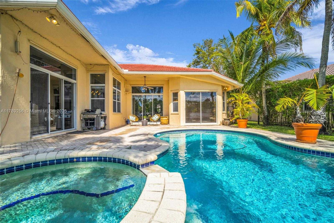
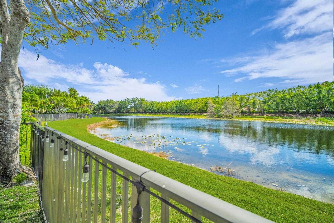
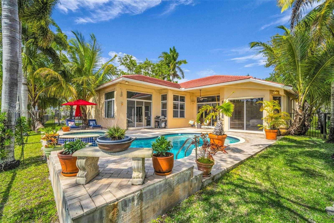
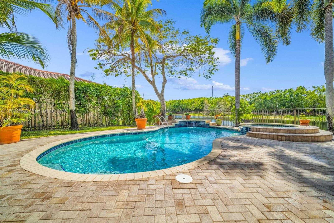
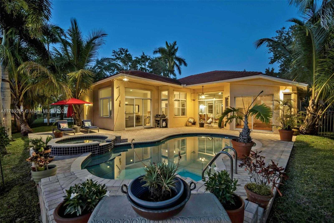
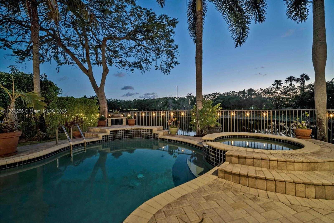
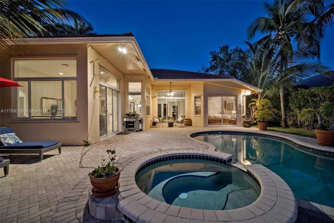
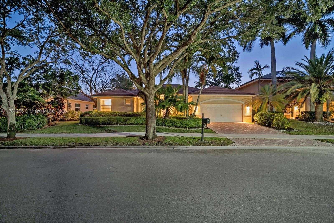
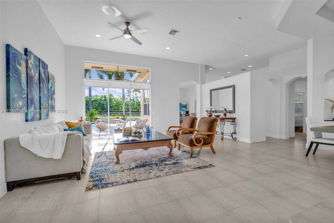
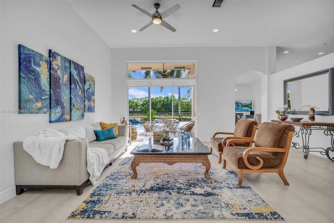
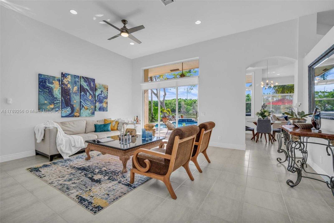
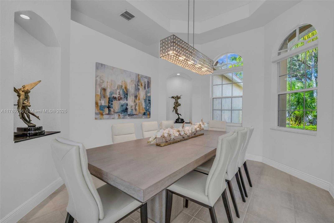
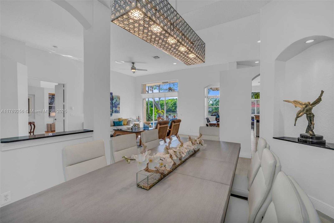
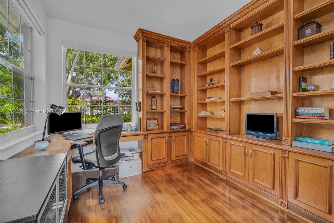
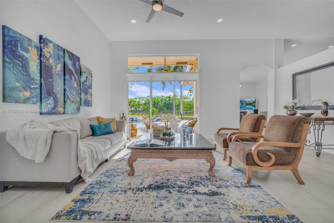
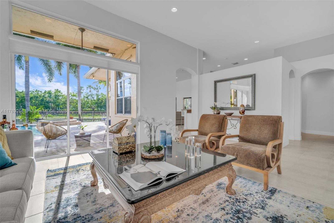
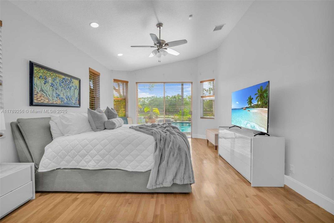
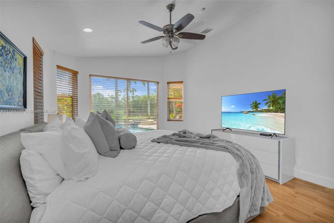
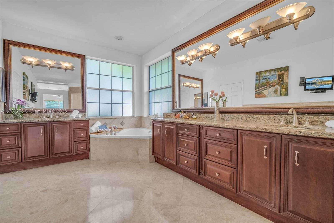
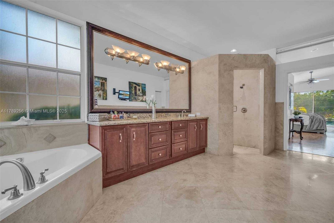
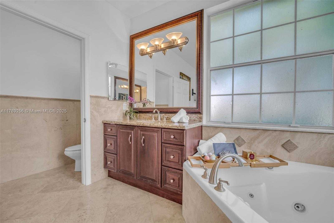
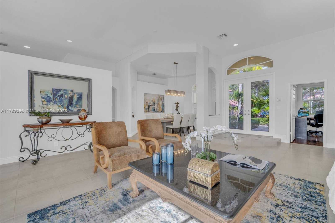
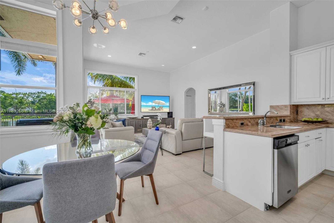
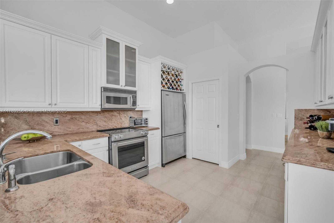
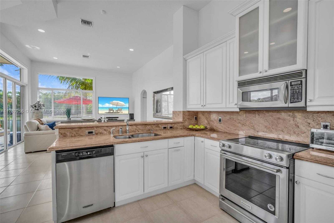
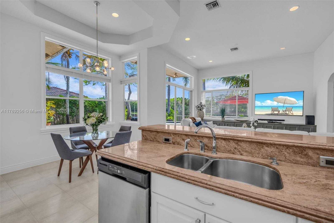
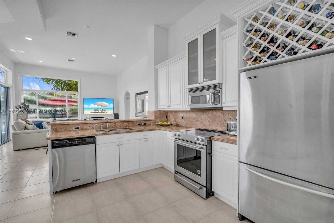
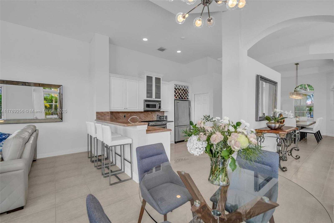
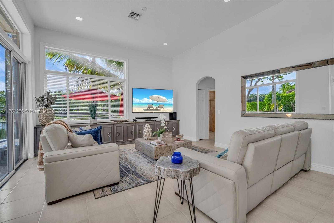
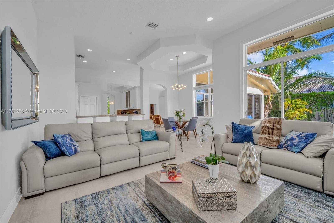
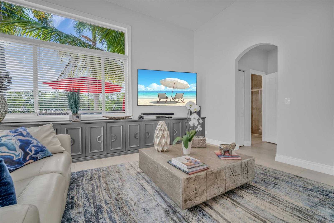
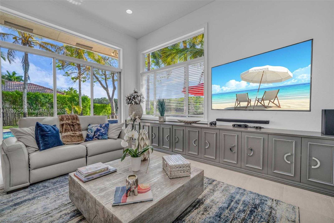
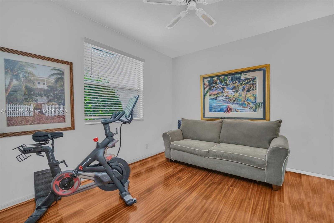
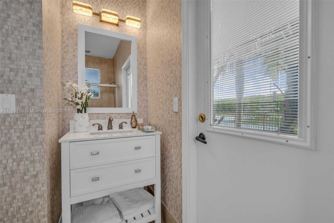
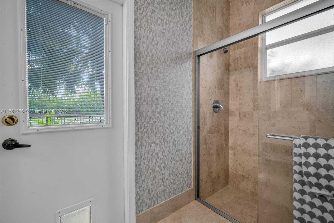
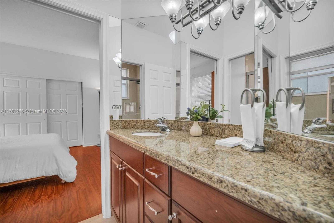
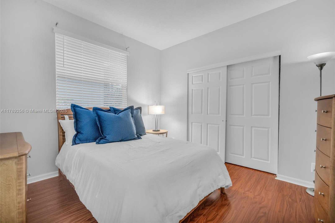
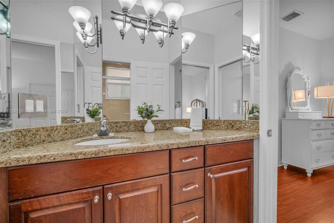
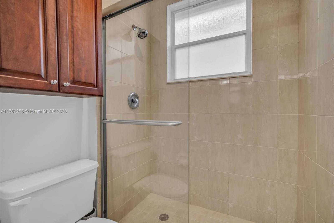
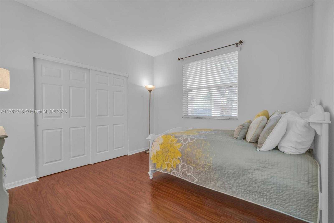
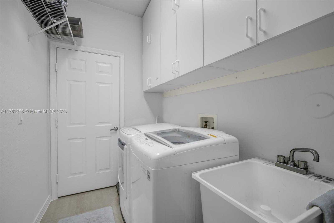
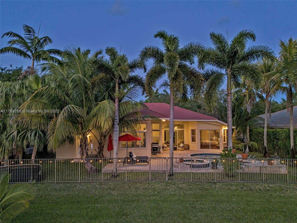
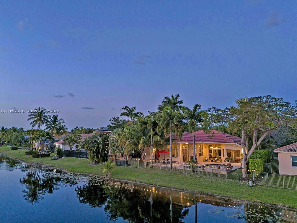
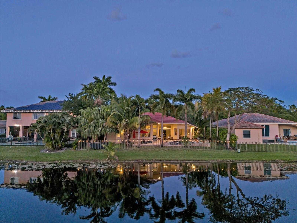
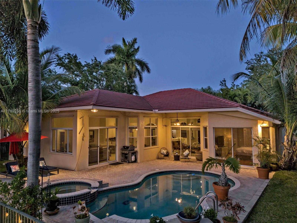
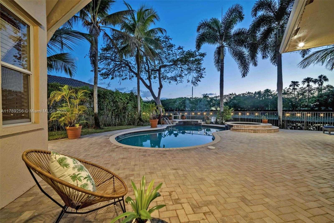
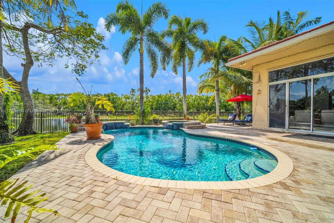
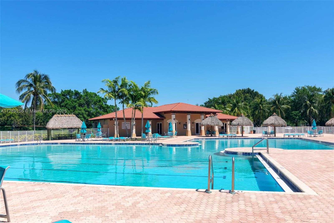
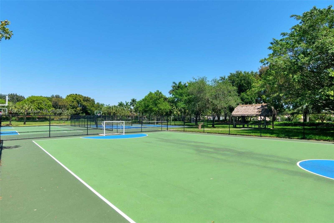
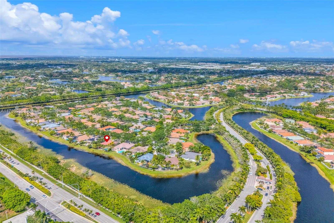
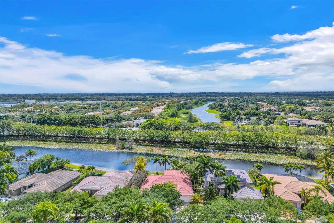
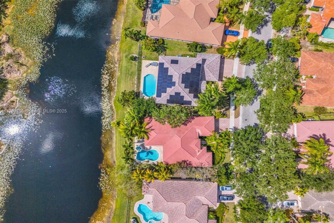
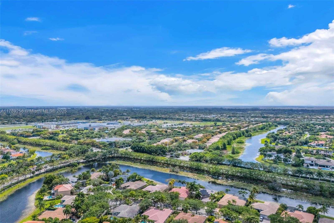
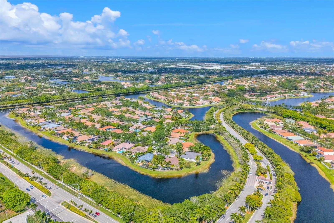
Contact us
Schedule Tour
| Address | 3739 OAK RIDGE CIR, Weston |
| Building Name | SECTORS 8 9 AND 10 PLAT |
| Type of Property | Single Family Residence |
| Property Style | House |
| Price | $1,299,000 |
| Property Status | Active |
| MLS Number | A11789256 |
| Bedrooms Number | 5 |
| Full Bathrooms Number | 3 |
| Living Area | 2836 |
| Lot Size | 10704 |
| Year Built | 1997 |
| Garage Spaces Number | 2 |
| Folio Number | 504030040100 |
| Zoning Information | R-3 |
| Days on Market | 157 |
Detailed Description: Waterfront Beauty in The Ridges of Weston, PRIME LAYOUT. Welcome to this stunning 5 bed, 3 bath one-story home in the gated community of The Ridges. Featuring a triple-split floor plan, this layout offers privacy, functionality and flow. Take in the soothing pool and lake views, a truly peaceful welcome. Soaring ceilings and natural light fill the living spaces, creating a warm and airy feel. The 5th bedroom doubles as an office with custom bookcases, while the elegant living and dining room are perfect for hosting. Two bedrooms share a Jack / Jill bath, and the cabana bath serves the guest room or in-law suite. The spacious primary suite offers a retreat of its own with a generous bath and two walk-in closets. Enjoy the resort-style backyard, heated pool, A + schools and all the amenities of The Ridges.
Internet
Waterfront
Property added to favorites
Loan
Mortgage
Expert
Hide
Address Information
| State | Florida |
| City | Weston |
| County | Broward County |
| Zip Code | 33331 |
| Address | 3739 OAK RIDGE CIR |
| Section | 30 |
| Zip Code (4 Digits) | 3703 |
Financial Information
| Price | $1,299,000 |
| Price per Foot | $0 |
| Folio Number | 504030040100 |
| Association Fee Paid | Quarterly |
| Association Fee | $585 |
| Tax Amount | $8,961 |
| Tax Year | 2024 |
Full Descriptions
| Detailed Description | Waterfront Beauty in The Ridges of Weston, PRIME LAYOUT. Welcome to this stunning 5 bed, 3 bath one-story home in the gated community of The Ridges. Featuring a triple-split floor plan, this layout offers privacy, functionality and flow. Take in the soothing pool and lake views, a truly peaceful welcome. Soaring ceilings and natural light fill the living spaces, creating a warm and airy feel. The 5th bedroom doubles as an office with custom bookcases, while the elegant living and dining room are perfect for hosting. Two bedrooms share a Jack / Jill bath, and the cabana bath serves the guest room or in-law suite. The spacious primary suite offers a retreat of its own with a generous bath and two walk-in closets. Enjoy the resort-style backyard, heated pool, A + schools and all the amenities of The Ridges. |
| Property View | Lake |
| Water Access | None |
| Waterfront Description | WF / Pool / No Ocean Access, Lake |
| Design Description | Detached, One Story |
| Roof Description | Curved / S-Tile Roof |
| Floor Description | Tile |
| Interior Features | First Floor Entry, Entrance Foyer, Pantry, Roman Tub, 3 Bedroom Split, Volume Ceilings, Walk-In Closet (s), |
| Exterior Features | Lighting |
| Furnished Information | Unfurnished |
| Equipment Appliances | Dishwasher, Disposal, Dryer, Microwave, Electric Range, Washer |
| Pool Description | In Ground, Equipment Stays, Free Form, Pool / Spa Combo |
| Cooling Description | Ceiling Fan (s), Central Air |
| Heating Description | Central, Electric |
| Water Description | Municipal Water |
| Sewer Description | Public Sewer |
| Parking Description | Driveway, Paver Block, No Rv / Boats |
Property parameters
| Bedrooms Number | 5 |
| Full Baths Number | 3 |
| Living Area | 2836 |
| Lot Size | 10704 |
| Zoning Information | R-3 |
| Year Built | 1997 |
| Type of Property | Single Family Residence |
| Style | House |
| Building Name | SECTORS 8 9 AND 10 PLAT |
| Development Name | SECTORS 8 9 AND 10 PLAT |
| Construction Type | CBS Construction,Stucco |
| Garage Spaces Number | 2 |
| Listed with | The Keyes Company |
