1170 CHENILLE CIR, Weston
$1,175,000 USD 5 4
Pictures
Map
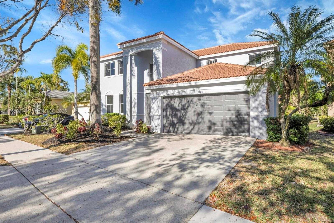

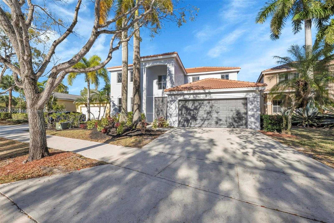
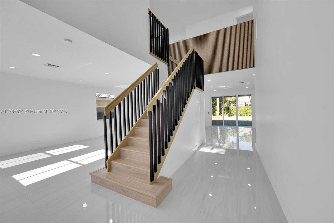
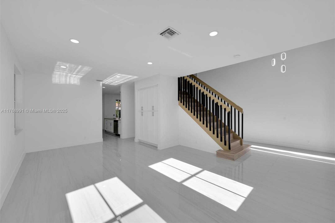
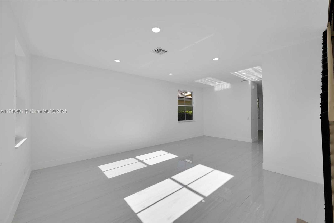
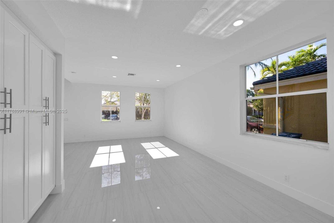
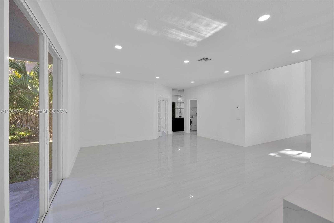
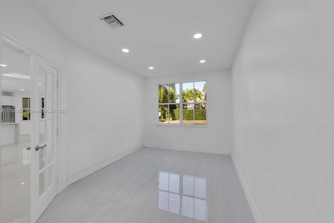
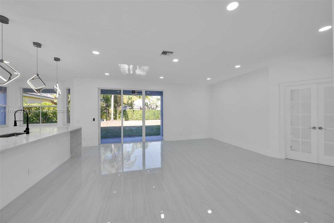
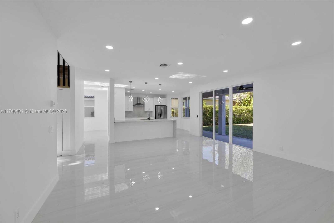
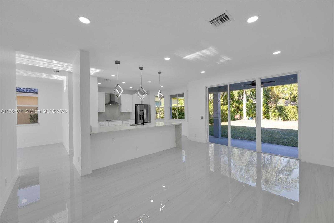
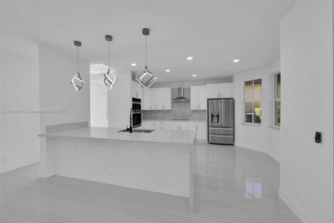
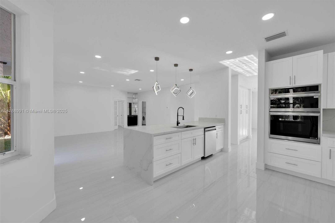
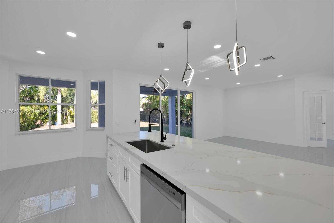
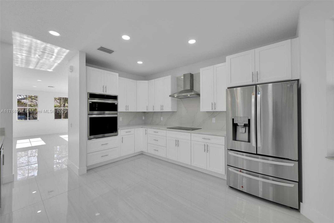
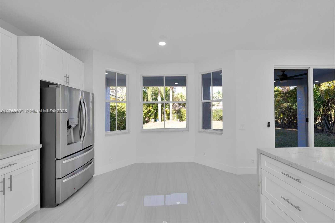
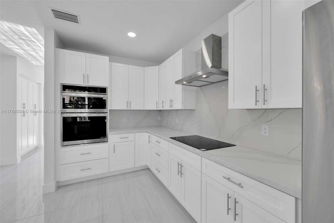
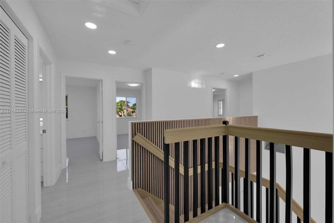
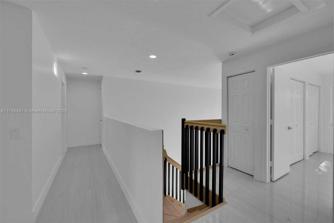
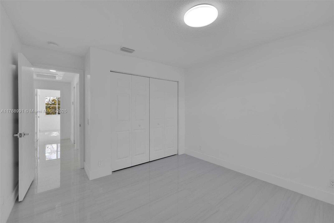
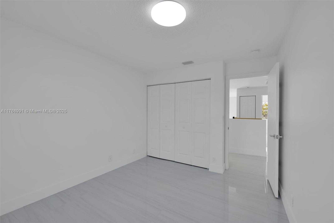
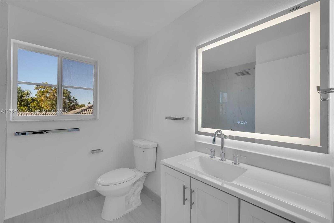
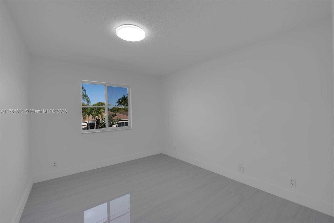
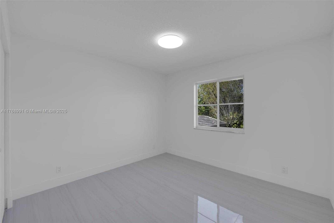
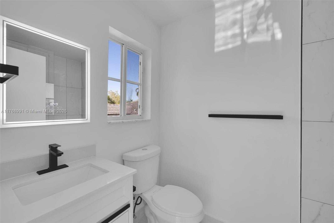
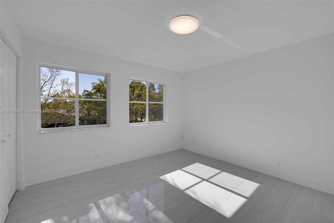
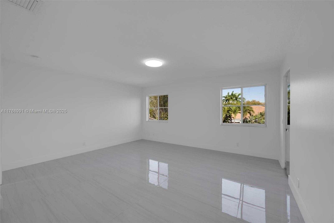
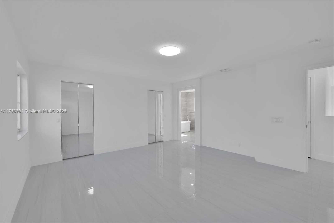
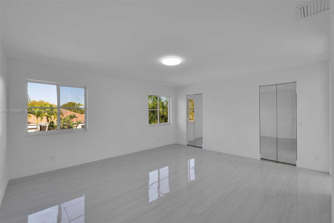
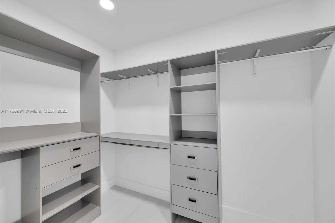
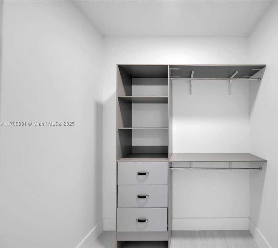
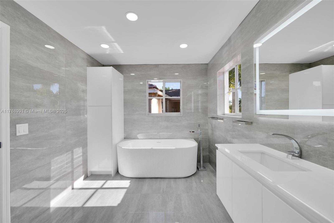
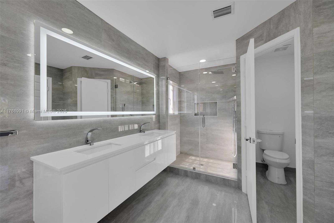
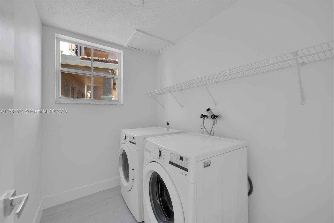
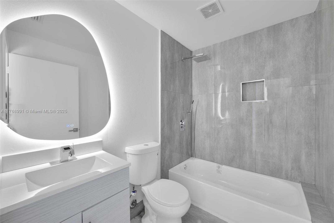
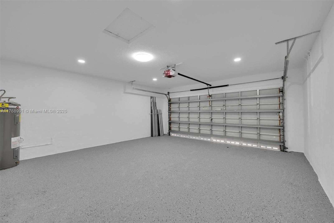
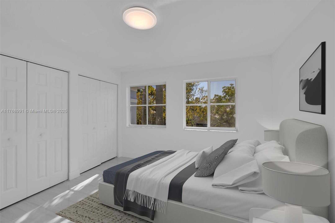
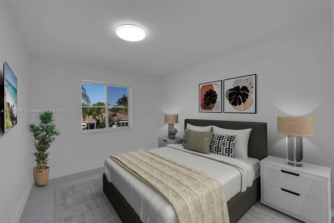
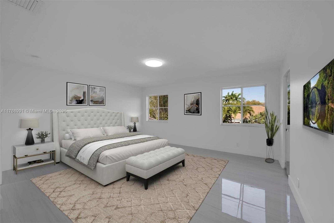
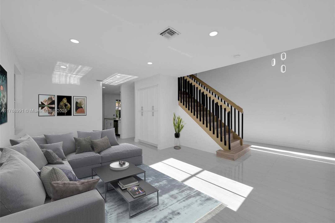
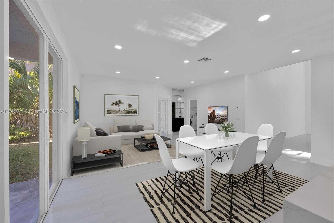
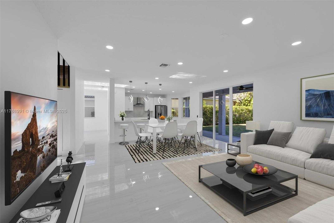
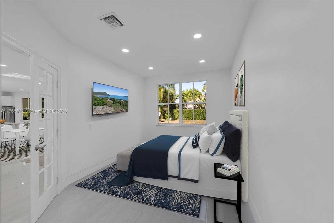
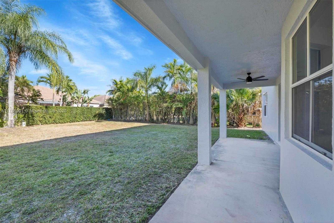
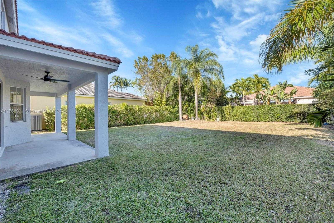
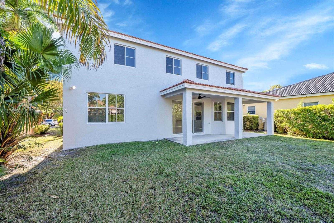
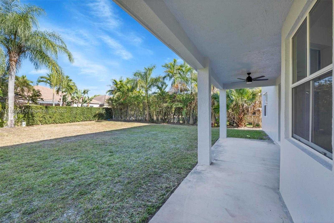
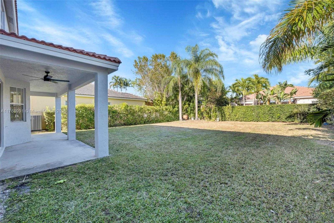
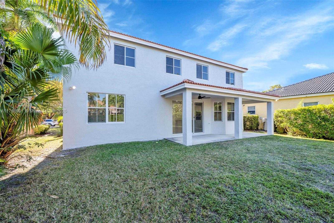
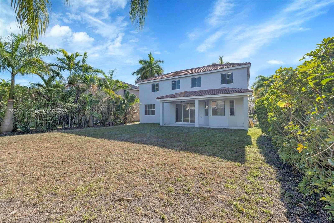
Contact us
Schedule Tour
| Address | 1170 CHENILLE CIR, Weston |
| Building Name | SECTOR 2-PARCELS 9 & 10 |
| Type of Property | Single Family Residence |
| Property Style | R30-No Pool / No Water |
| Price | $1,175,000 |
| Previous Price | $1,200,000 (0 days ago) |
| Property Status | Active |
| MLS Number | A11768991 |
| Bedrooms Number | 5 |
| Full Bathrooms Number | 4 |
| Living Area | 2798 |
| Lot Size | 7239 |
| Year Built | 2000 |
| Garage Spaces Number | 2 |
| Folio Number | 503901061010 |
| Zoning Information | R-2 |
| Days on Market | 197 |
Detailed Description: Back on Market. Seller said priced to sell! This beautifully renovated 5-bedroom, 4-bathroom home features 12×36 porcelain tile floors and a completely remodeled kitchen with quartz countertops, a waterfall island, and matching backsplash complemented by new shaker-style cabinets. The primary suite has been transformed with a spa-inspired bathroom, complete with dual sinks, an LED mirror, and a modern soaking tub. A grand entryway greets you with a chandelier, 18-foot ceilings, and elegant wood paneling that overlooks the staircase. Designed with modern elegance and high-end finishes throughout, this home is perfect for growing families, entertaining guests, or enjoying everyday luxury. Roof is 2021. A / C Units is 2019 and 2022!
Internet
Property added to favorites
Loan
Mortgage
Expert
Hide
Address Information
| State | Florida |
| City | Weston |
| County | Broward County |
| Zip Code | 33327 |
| Address | 1170 CHENILLE CIR |
| Section | 1 |
Financial Information
| Price | $1,175,000 |
| Price per Foot | $0 |
| Previous Price | $1,200,000 |
| Folio Number | 503901061010 |
| Association Fee Paid | Quarterly |
| Association Fee | $510 |
| Tax Amount | $8,214 |
| Tax Year | 2024 |
Full Descriptions
| Detailed Description | Back on Market. Seller said priced to sell! This beautifully renovated 5-bedroom, 4-bathroom home features 12×36 porcelain tile floors and a completely remodeled kitchen with quartz countertops, a waterfall island, and matching backsplash complemented by new shaker-style cabinets. The primary suite has been transformed with a spa-inspired bathroom, complete with dual sinks, an LED mirror, and a modern soaking tub. A grand entryway greets you with a chandelier, 18-foot ceilings, and elegant wood paneling that overlooks the staircase. Designed with modern elegance and high-end finishes throughout, this home is perfect for growing families, entertaining guests, or enjoying everyday luxury. Roof is 2021. A / C Units is 2019 and 2022! |
| Property View | None |
| Design Description | Detached, Two Story |
| Roof Description | Curved / S-Tile Roof |
| Floor Description | Tile |
| Interior Features | First Floor Entry, Family Room, Utility Room / Laundry |
| Exterior Features | None |
| Equipment Appliances | Dishwasher, Disposal, Dryer, Microwave, Electric Range, Wall Oven, Washer |
| Cooling Description | Central Air |
| Heating Description | Central |
| Water Description | Municipal Water |
| Sewer Description | Public Sewer |
| Parking Description | Driveway |
Property parameters
| Bedrooms Number | 5 |
| Full Baths Number | 4 |
| Living Area | 2798 |
| Lot Size | 7239 |
| Zoning Information | R-2 |
| Year Built | 2000 |
| Type of Property | Single Family Residence |
| Style | R30-No Pool / No Water |
| Building Name | SECTOR 2-PARCELS 9 & 10 |
| Development Name | SECTOR 2-PARCELS 9 & 10 |
| Construction Type | CBS Construction |
| Garage Spaces Number | 2 |
| Listed with | Douglas Elliman |
