1107 FAIRFIELD MEADOWS DR, Weston
$835,000 USD 4 2.5
Pictures
Map
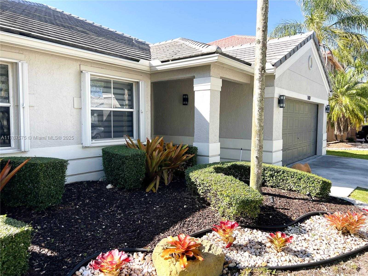

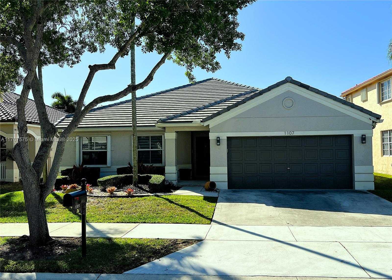
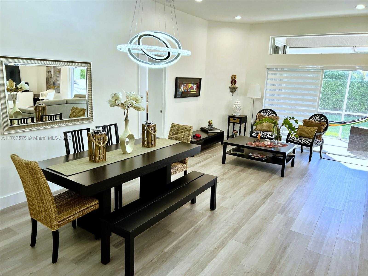
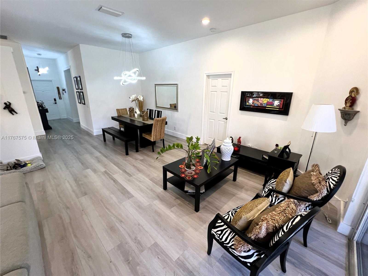
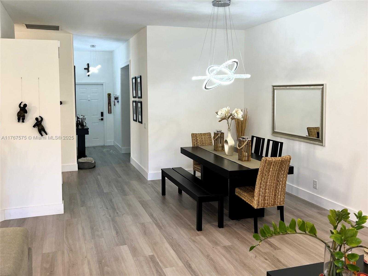
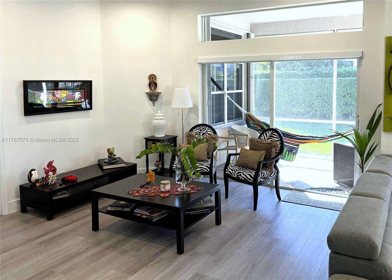
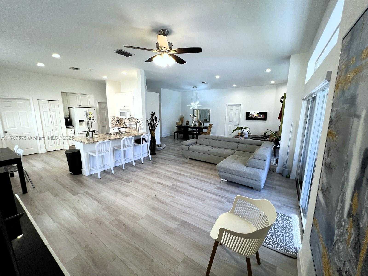
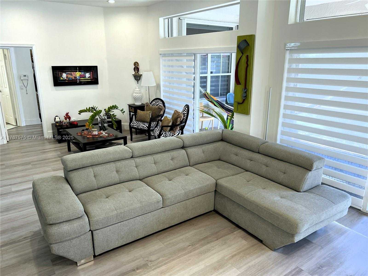
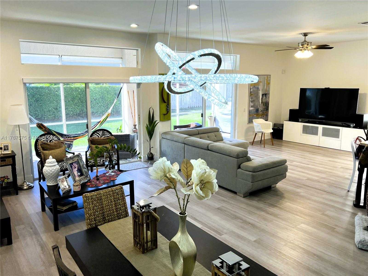
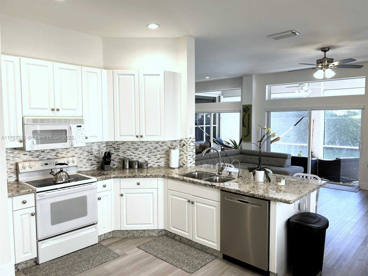
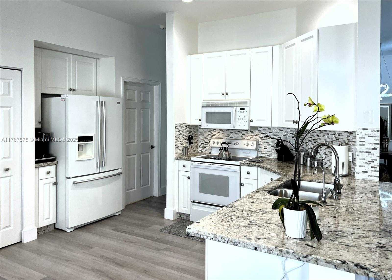
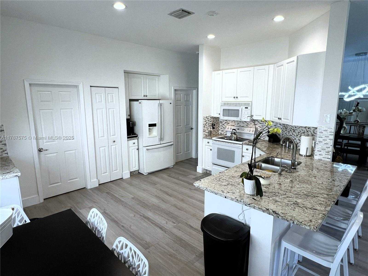
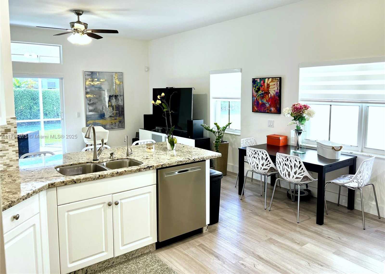
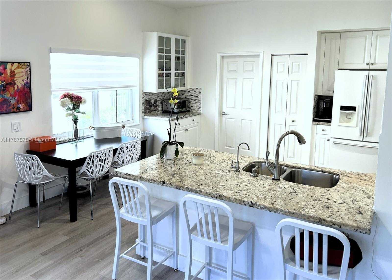
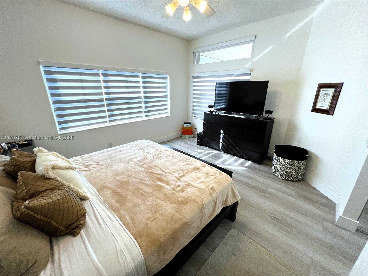
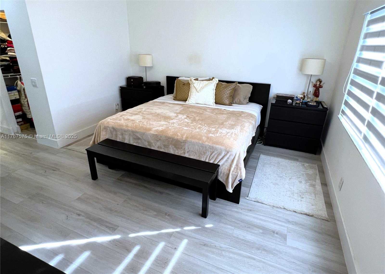
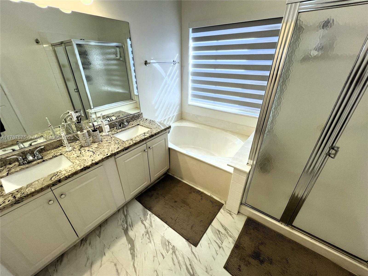
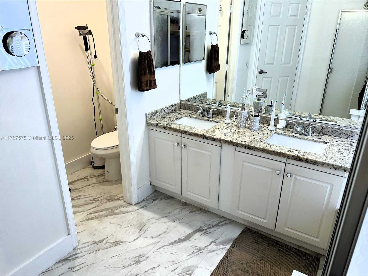
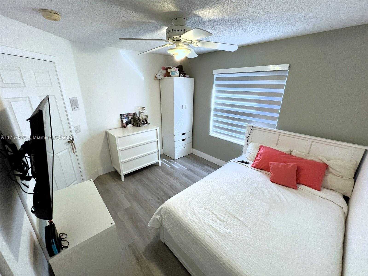
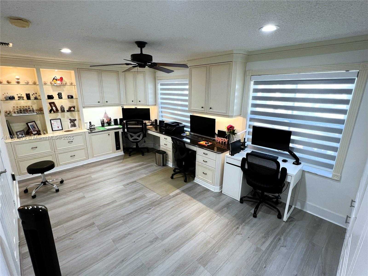
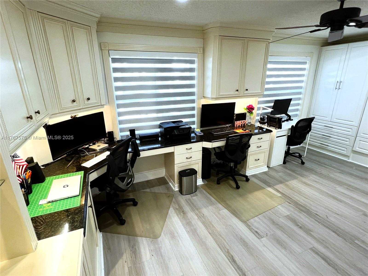
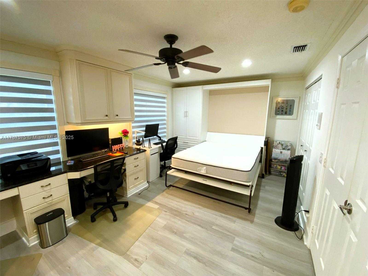
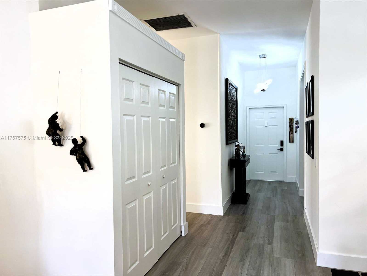
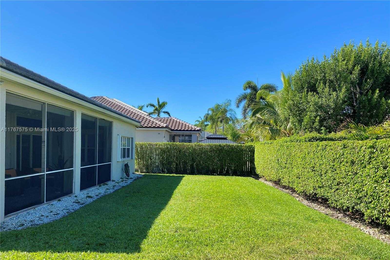
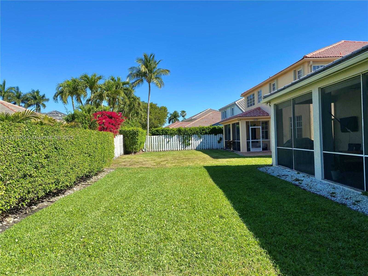
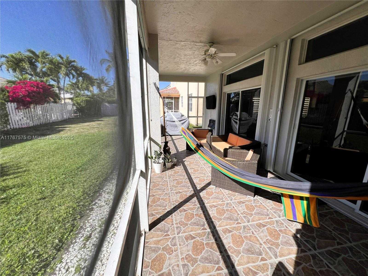
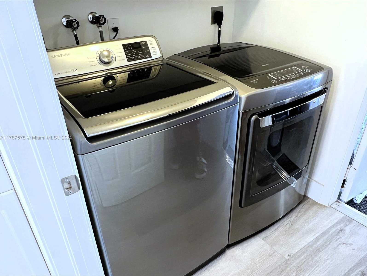
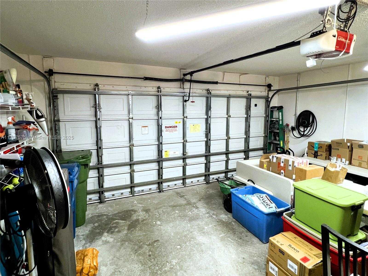
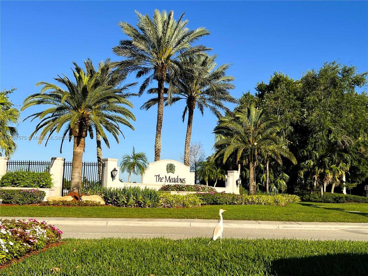
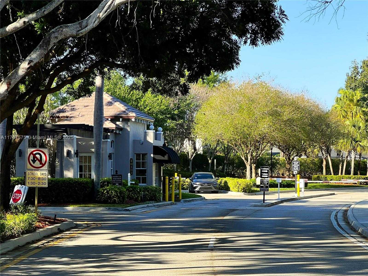
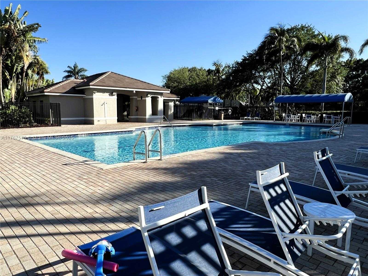
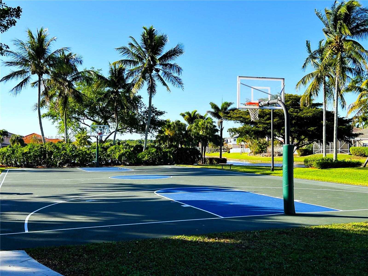
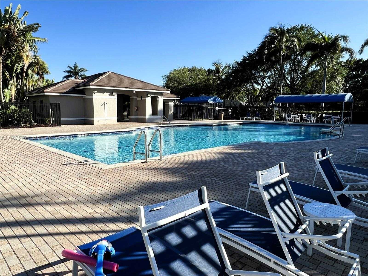
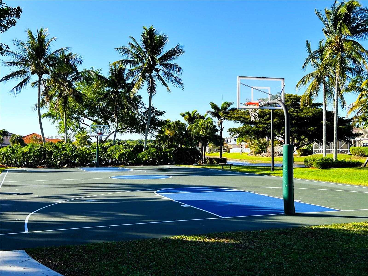
Contact us
Schedule Tour
| Address | 1107 FAIRFIELD MEADOWS DR, Weston |
| Building Name | The Meadows |
| Type of Property | Single Family Residence |
| Property Style | R30-No Pool / No Water |
| Price | $835,000 |
| Previous Price | $845,000 (21 days ago) |
| Property Status | Active |
| MLS Number | A11767575 |
| Bedrooms Number | 4 |
| Full Bathrooms Number | 2 |
| Half Bathrooms Number | 1 |
| Living Area | 1942 |
| Lot Size | 6185 |
| Year Built | 1997 |
| Garage Spaces Number | 2 |
| Folio Number | 503901052810 |
| Zoning Information | R-2 |
| Days on Market | 190 |
Detailed Description: Step into this elegant, one story light-filled home! Featuring soaring ceilings and an open-concept design w / new flooring, upgraded baseboards, recessed lighting, and stylish window treatments. Pride in ownership this sought-after model offers a split floor plan, originally designed as a 4/2.5 with two bedrooms combined into a spacious office—easily converted back into separate rooms (owner willing to convert back). Other highlights include newer roof 2022 and A / C accordion shutters for peace of mind, and a laundry room w / a modern washer and dryer under A / C. It also boasts a large backyard to build your dream pool. Enjoy a resort-style community offering a clubhouse w / pool, playground, and basketball court.
Internet
Pets Allowed
Property added to favorites
Loan
Mortgage
Expert
Hide
Address Information
| State | Florida |
| City | Weston |
| County | Broward County |
| Zip Code | 33327 |
| Address | 1107 FAIRFIELD MEADOWS DR |
| Zip Code (4 Digits) | 1813 |
Financial Information
| Price | $835,000 |
| Price per Foot | $0 |
| Previous Price | $845,000 |
| Folio Number | 503901052810 |
| Association Fee Paid | Quarterly |
| Association Fee | $560 |
| Tax Amount | $8,022 |
| Tax Year | 2024 |
Full Descriptions
| Detailed Description | Step into this elegant, one story light-filled home! Featuring soaring ceilings and an open-concept design w / new flooring, upgraded baseboards, recessed lighting, and stylish window treatments. Pride in ownership this sought-after model offers a split floor plan, originally designed as a 4/2.5 with two bedrooms combined into a spacious office—easily converted back into separate rooms (owner willing to convert back). Other highlights include newer roof 2022 and A / C accordion shutters for peace of mind, and a laundry room w / a modern washer and dryer under A / C. It also boasts a large backyard to build your dream pool. Enjoy a resort-style community offering a clubhouse w / pool, playground, and basketball court. |
| Property View | Garden |
| Design Description | Detached, One Story |
| Roof Description | Flat Tile |
| Floor Description | Tile, Vinyl |
| Interior Features | Split Bedroom, Great Room, Other, Utility Room / Laundry |
| Exterior Features | Room For Pool |
| Furnished Information | Unfurnished |
| Equipment Appliances | Dishwasher, Disposal, Dryer, Microwave, Electric Range, Refrigerator, Washer |
| Cooling Description | Central Air, Electric |
| Heating Description | Central, Electric |
| Water Description | Municipal Water |
| Sewer Description | Public Sewer |
| Parking Description | Driveway |
| Pet Restrictions | Restrictions Or Possible Restrictions |
Property parameters
| Bedrooms Number | 4 |
| Full Baths Number | 2 |
| Half Baths Number | 1 |
| Living Area | 1942 |
| Lot Size | 6185 |
| Zoning Information | R-2 |
| Year Built | 1997 |
| Type of Property | Single Family Residence |
| Style | R30-No Pool / No Water |
| Building Name | The Meadows |
| Development Name | The Meadows |
| Construction Type | CBS Construction |
| Garage Spaces Number | 2 |
| Listed with | United Realty Group Inc. |
