1684 EAGLE BEND, Weston
$1,649,000 USD 7 5
Pictures
Map
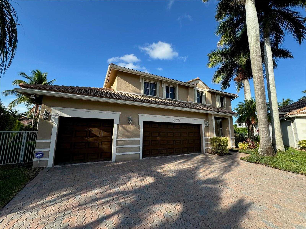

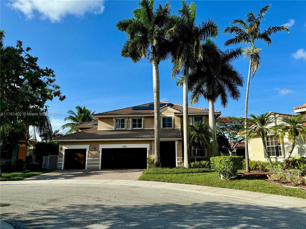
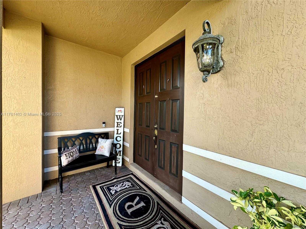
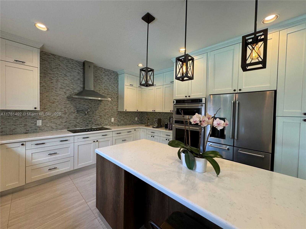
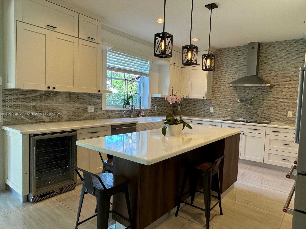
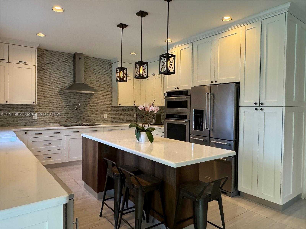
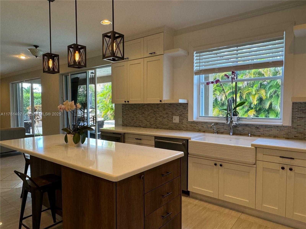
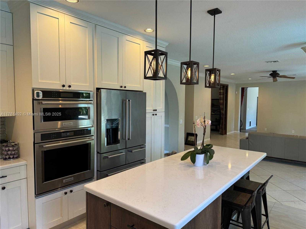
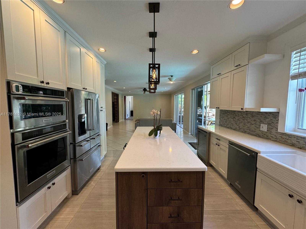
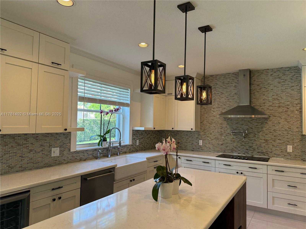
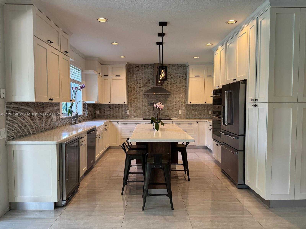
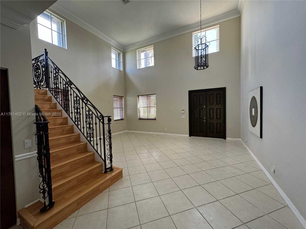
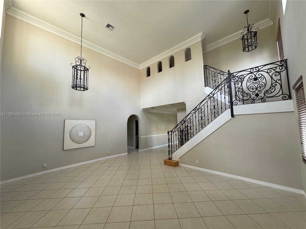
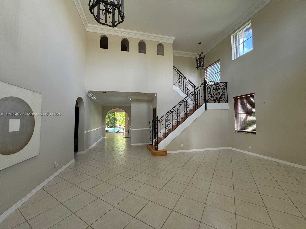
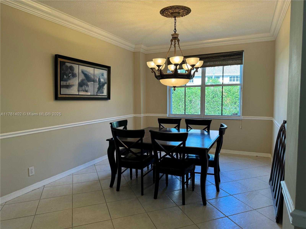
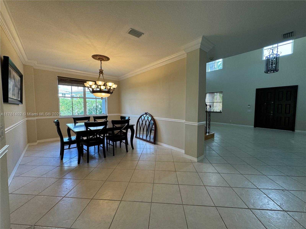
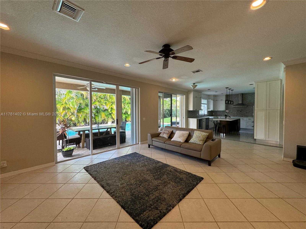
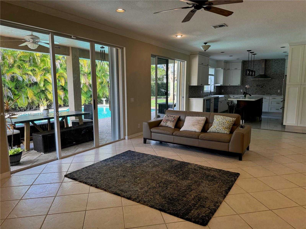
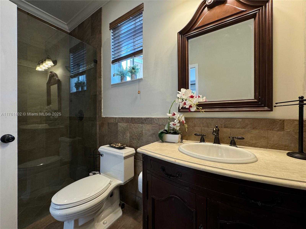
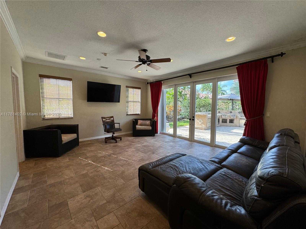
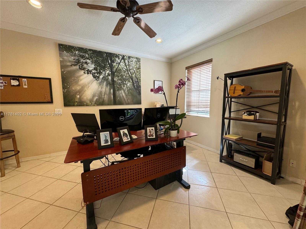
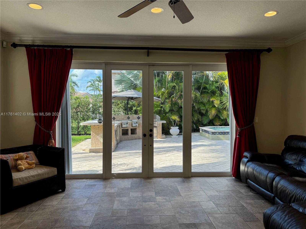
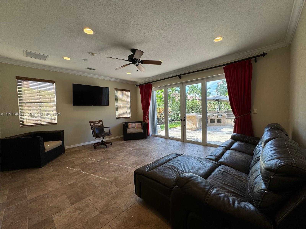
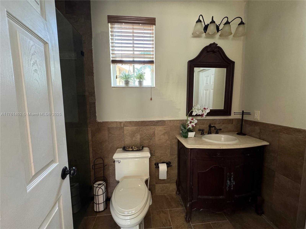
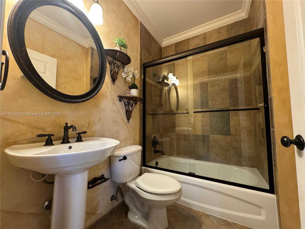
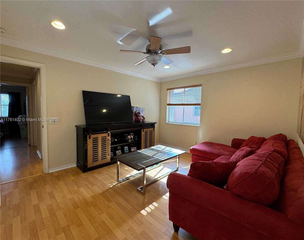
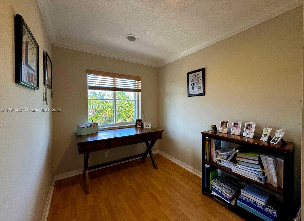
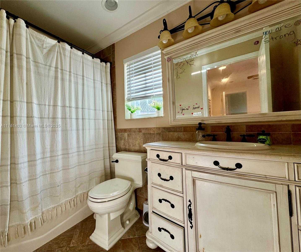
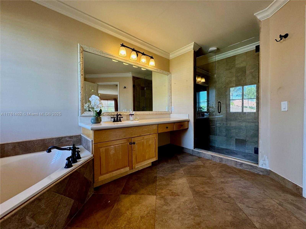
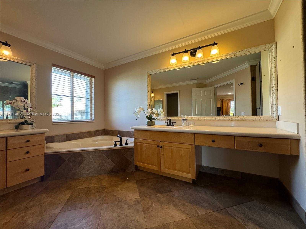
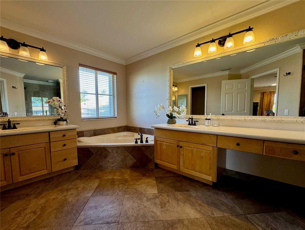
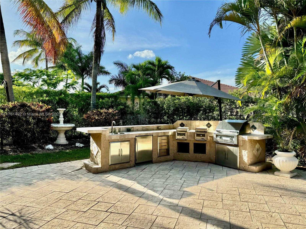
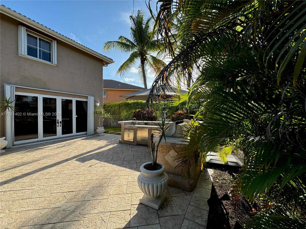
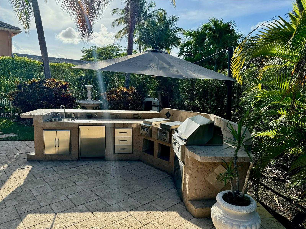
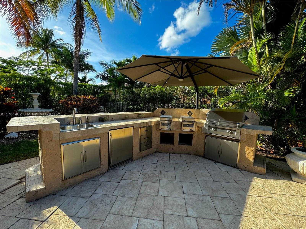
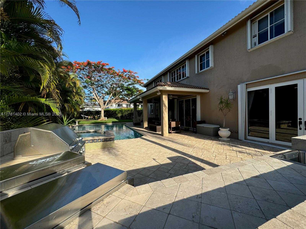
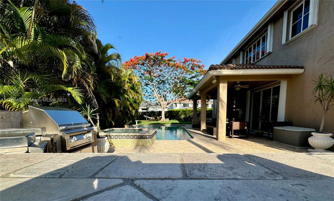
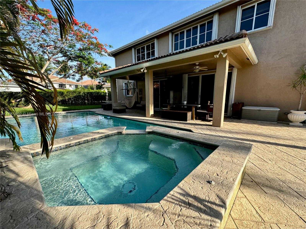
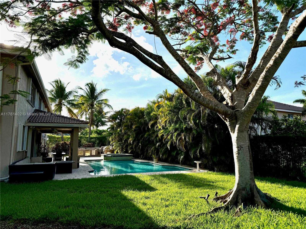
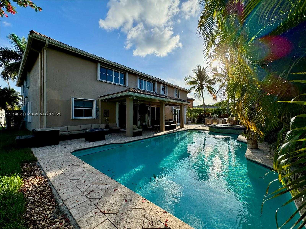
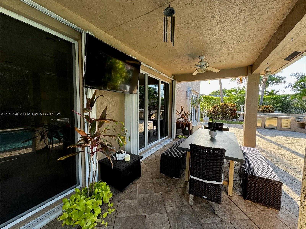
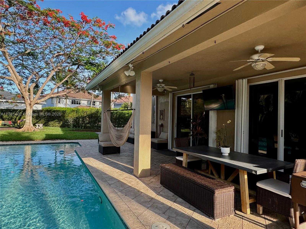
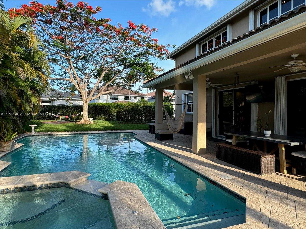
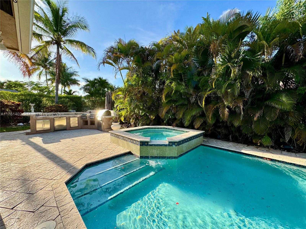
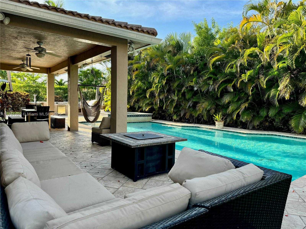
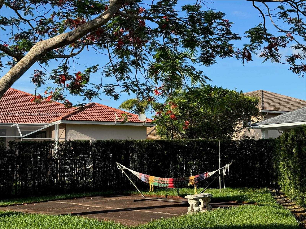
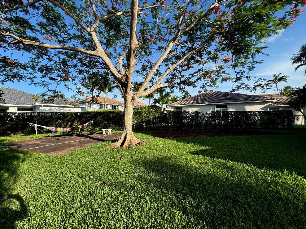
Contact us
Schedule Tour
| Address | 1684 EAGLE BEND, Weston |
| Building Name | SECTOR 2-PARCELS 1 2 3 4 |
| Type of Property | Single Family Residence |
| Property Style | Pool Only |
| Price | $1,649,000 |
| Property Status | Active |
| MLS Number | A11761402 |
| Bedrooms Number | 7 |
| Full Bathrooms Number | 5 |
| Living Area | 4664 |
| Lot Size | 11895 |
| Year Built | 1999 |
| Garage Spaces Number | 3 |
| Folio Number | 503902010160 |
| Zoning Information | R-2 |
| Days on Market | 199 |
Detailed Description: Welcome to Your Luxurious Retreat: A Masterpiece of Modern Living Discover unparalleled luxury in this exquisite estate on a coveted cul-de-sac. The breathtaking backyard oasis features a shimmering pool, soothing spa, and a gourmet summer kitchen, ideal for entertaining. Inside, the newly renovated (2019) chef’s kitchen is the heart of the home, blending style and functionality. A 900-square-foot addition expands the living space, offering 7 spacious bedrooms and 5 elegantly appointed bathrooms. Designed for sustainable living, this home boasts state-of-the-art solar panels and two Tesla batteries with a 27 kW capacity, ensuring energy efficiency. Experience luxury and modern convenience in this extraordinary residence. Don’t miss your chance to own a piece of paradise.
Internet
Pets Allowed
Property added to favorites
Loan
Mortgage
Expert
Hide
Address Information
| State | Florida |
| City | Weston |
| County | Broward County |
| Zip Code | 33327 |
| Address | 1684 EAGLE BEND |
| Zip Code (4 Digits) | 1615 |
Financial Information
| Price | $1,649,000 |
| Price per Foot | $0 |
| Folio Number | 503902010160 |
| Association Fee Paid | Quarterly |
| Association Fee | $510 |
| Tax Amount | $23,200 |
| Tax Year | 2024 |
Full Descriptions
| Detailed Description | Welcome to Your Luxurious Retreat: A Masterpiece of Modern Living Discover unparalleled luxury in this exquisite estate on a coveted cul-de-sac. The breathtaking backyard oasis features a shimmering pool, soothing spa, and a gourmet summer kitchen, ideal for entertaining. Inside, the newly renovated (2019) chef’s kitchen is the heart of the home, blending style and functionality. A 900-square-foot addition expands the living space, offering 7 spacious bedrooms and 5 elegantly appointed bathrooms. Designed for sustainable living, this home boasts state-of-the-art solar panels and two Tesla batteries with a 27 kW capacity, ensuring energy efficiency. Experience luxury and modern convenience in this extraordinary residence. Don’t miss your chance to own a piece of paradise. |
| How to Reach | Google Maps |
| Property View | Pool |
| Design Description | Detached, Two Story |
| Roof Description | Curved / S-Tile Roof |
| Floor Description | Ceramic Floor, Other |
| Interior Features | First Floor Entry, Closet Cabinetry, Walk-In Closet (s), Den / Library / Office, Family Room, Separate Guest / I |
| Exterior Features | Barbeque |
| Equipment Appliances | Trash Compactor, Dishwasher, Dryer, Washer |
| Pool Description | In Ground |
| Cooling Description | Central Air |
| Heating Description | Central |
| Water Description | Municipal Water |
| Sewer Description | Public Sewer |
| Parking Description | Driveway, Paver Block |
| Pet Restrictions | Restrictions Or Possible Restrictions |
Property parameters
| Bedrooms Number | 7 |
| Full Baths Number | 5 |
| Living Area | 4664 |
| Lot Size | 11895 |
| Zoning Information | R-2 |
| Year Built | 1999 |
| Type of Property | Single Family Residence |
| Style | Pool Only |
| Building Name | SECTOR 2-PARCELS 1 2 3 4 |
| Development Name | SECTOR 2-PARCELS 1 2 3 4 |
| Construction Type | Concrete Block Construction |
| Garage Spaces Number | 3 |
| Listed with | Ancla Realty, Inc. |
