2531 EAGLE RUN DR, Weston
$1,445,000 USD 5 3
Pictures
Map
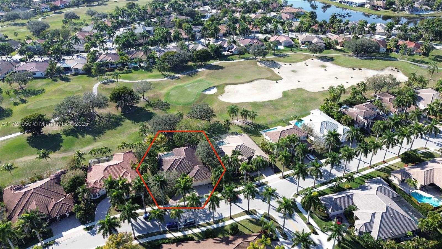

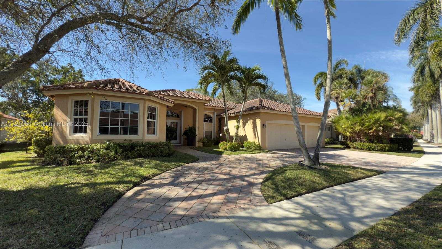
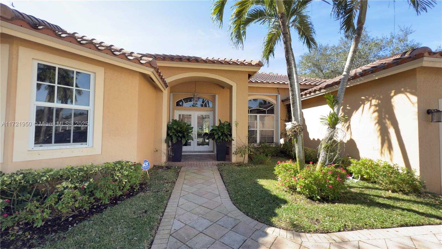
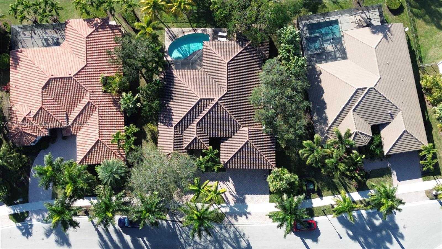
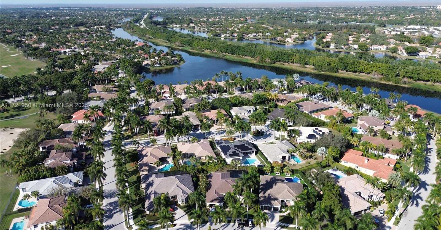
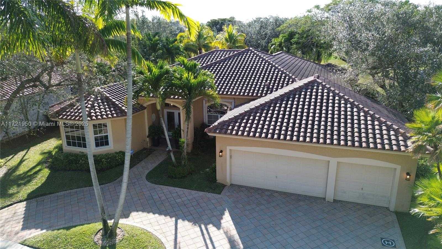
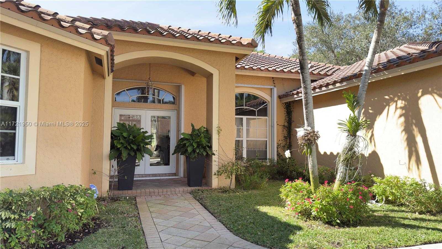
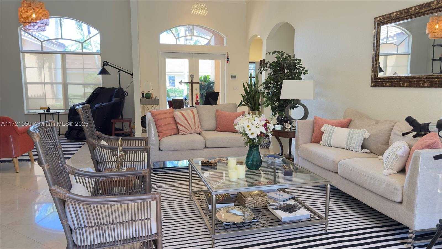
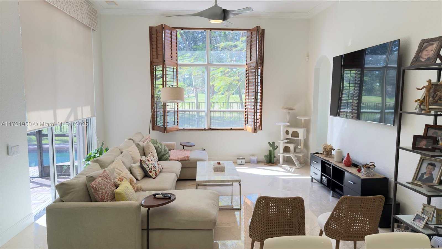
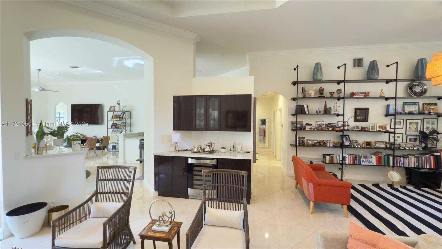
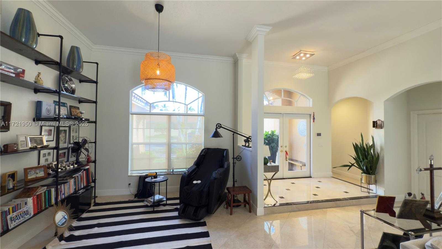
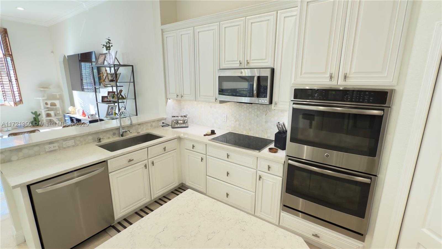
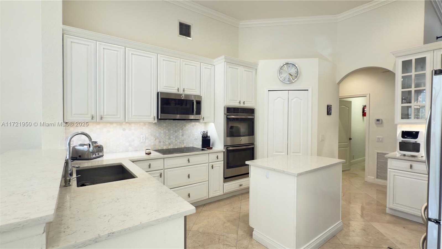
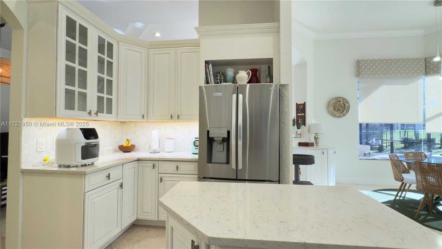
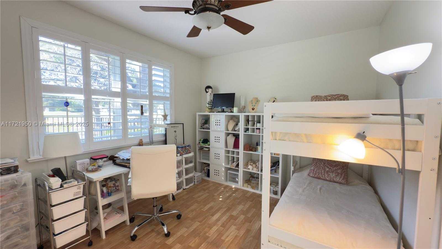
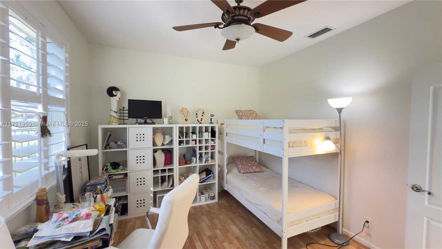
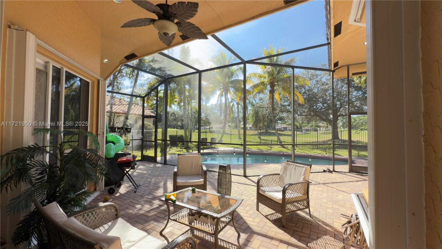
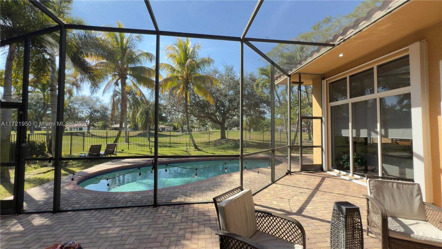
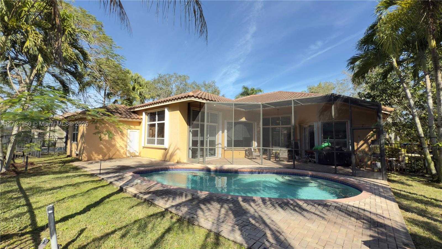
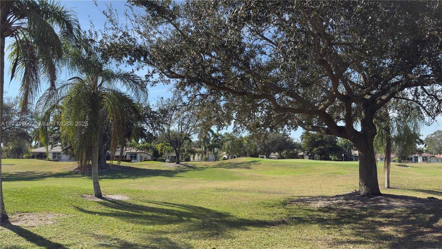
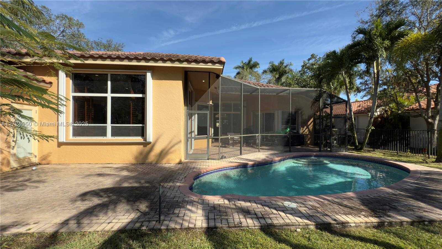
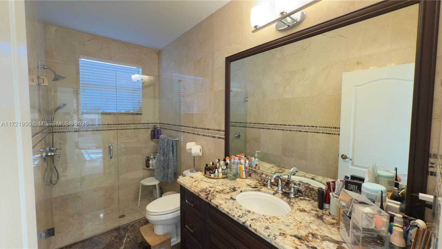
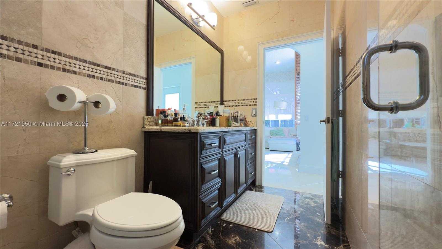
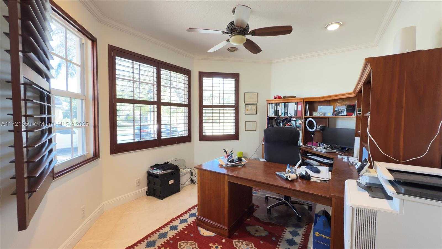
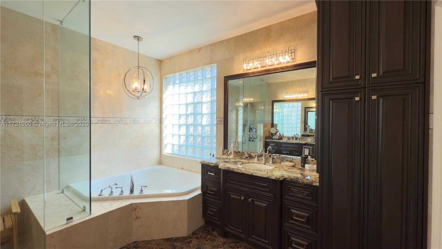
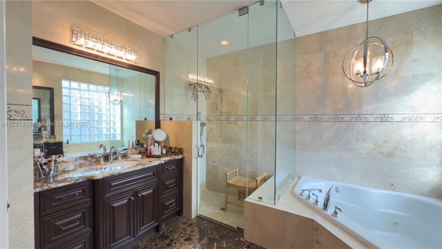
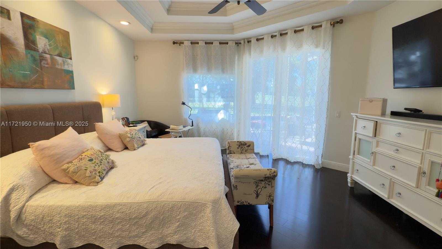
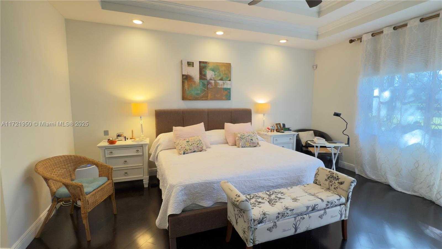
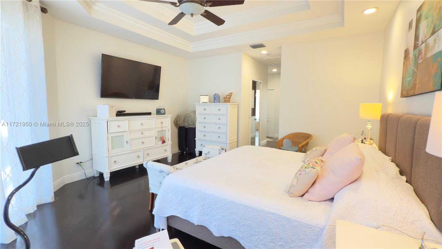
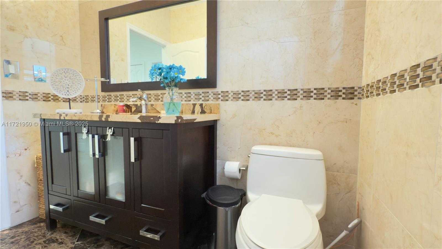
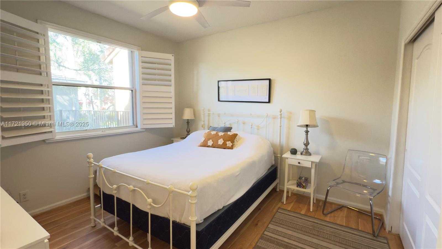
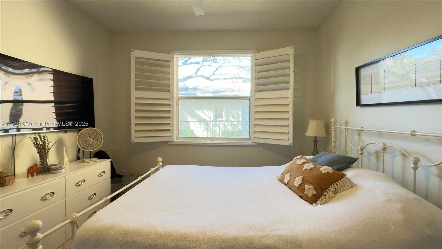
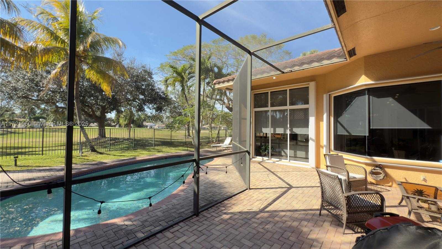
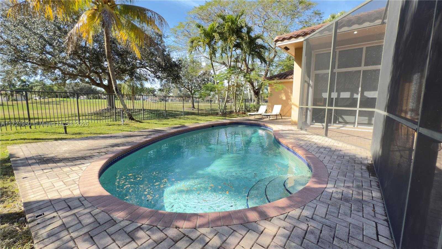
Contact us
Schedule Tour
| Address | 2531 EAGLE RUN DR, Weston |
| Building Name | SECTOR 7 – PARCELS F G H |
| Type of Property | Single Family Residence |
| Property Style | Pool Only |
| Price | $1,445,000 |
| Previous Price | $1,450,000 (0 days ago) |
| Property Status | Active |
| MLS Number | A11721950 |
| Bedrooms Number | 5 |
| Full Bathrooms Number | 3 |
| Living Area | 3084 |
| Lot Size | 10889 |
| Year Built | 1997 |
| Garage Spaces Number | 3 |
| Folio Number | 503913033080 |
| Zoning Information | R-3 |
| Days on Market | 232 |
Detailed Description: Located in the exclusive community of Weston Hills, this stunning 5-bedroom + 1 study, 3-bathroom home combines elegance and comfort in a prime setting. Open, spacious, and bright, this residence is perfect for both entertaining and everyday living. The modern kitchen features sleek stainless steel appliances and ample storage space. The master suite is a private retreat with a luxurious en-suite bathroom, while additional bedrooms offer convenience and versatility. Outside, enjoy a private backyard with stunning golf course views, ideal for relaxing or hosting outdoor gatherings. Conveniently located near top-rated schools, upscale shopping, and a diverse dining scene, this property is the perfect choice for families seeking style, functionality, and an unbeatable location.
Internet
Pets Allowed
Property added to favorites
Loan
Mortgage
Expert
Hide
Address Information
| State | Florida |
| City | Weston |
| County | Broward County |
| Zip Code | 33327 |
| Address | 2531 EAGLE RUN DR |
| Section | 13 |
| Zip Code (4 Digits) | 1525 |
Financial Information
| Price | $1,445,000 |
| Price per Foot | $0 |
| Previous Price | $1,450,000 |
| Folio Number | 503913033080 |
| Association Fee Paid | Quarterly |
| Association Fee | $576 |
| Tax Amount | $16,539 |
| Tax Year | 2024 |
Full Descriptions
| Detailed Description | Located in the exclusive community of Weston Hills, this stunning 5-bedroom + 1 study, 3-bathroom home combines elegance and comfort in a prime setting. Open, spacious, and bright, this residence is perfect for both entertaining and everyday living. The modern kitchen features sleek stainless steel appliances and ample storage space. The master suite is a private retreat with a luxurious en-suite bathroom, while additional bedrooms offer convenience and versatility. Outside, enjoy a private backyard with stunning golf course views, ideal for relaxing or hosting outdoor gatherings. Conveniently located near top-rated schools, upscale shopping, and a diverse dining scene, this property is the perfect choice for families seeking style, functionality, and an unbeatable location. |
| Property View | Golf Course |
| Design Description | Detached, One Story |
| Roof Description | Concrete, Curved / S-Tile Roof |
| Floor Description | Ceramic Floor, Marble, Tile |
| Interior Features | Second Floor Entry, Built-in Features, Closet Cabinetry, Laundry Tub, Pantry, Walk-In Closet (s), Den / Libra |
| Exterior Features | Lighting |
| Equipment Appliances | Dishwasher, Disposal, Dryer, Electric Water Heater, Ice Maker, Microwave, Electric Range, Refrigerator, Self Cleaning Oven, Wall Oven, Washer |
| Pool Description | In Ground, Free Form |
| Cooling Description | Central Air, Electric, Zoned |
| Heating Description | Central, Electric |
| Water Description | Municipal Water |
| Sewer Description | Other |
| Parking Description | Circular Driveway, Driveway, No Rv / Boats, No Trucks / Trailers |
| Pet Restrictions | Restrictions Or Possible Restrictions |
Property parameters
| Bedrooms Number | 5 |
| Full Baths Number | 3 |
| Living Area | 3084 |
| Lot Size | 10889 |
| Zoning Information | R-3 |
| Year Built | 1997 |
| Type of Property | Single Family Residence |
| Style | Pool Only |
| Building Name | SECTOR 7 – PARCELS F G H |
| Development Name | SECTOR 7 – PARCELS F G H |
| Construction Type | Concrete Block Construction,CBS Construction |
| Garage Spaces Number | 3 |
| Listed with | Avanti Way Realty LLC |
