11613 NORTH 42ND RD N, West Palm Beach
$664,999 USD 3 2
Pictures
Map
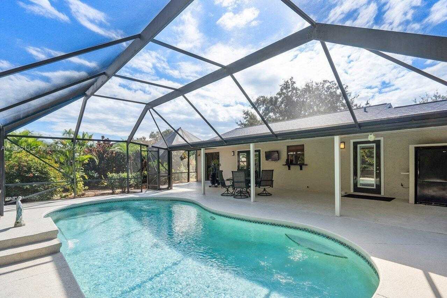

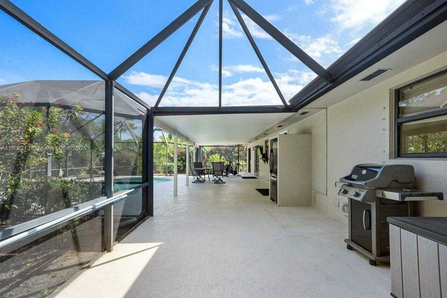
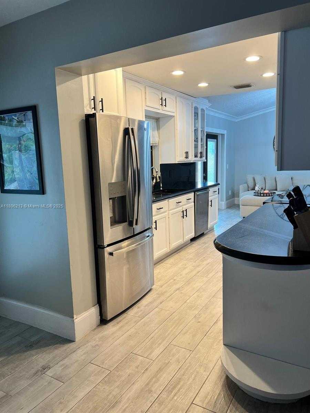
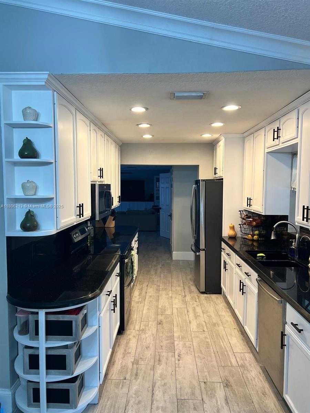
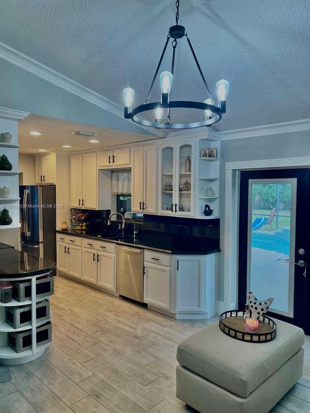
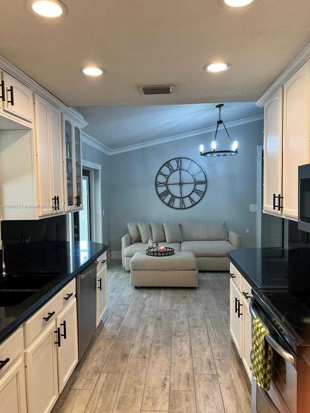
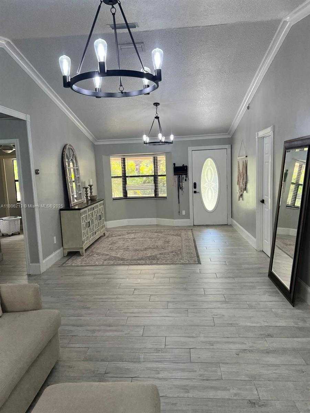
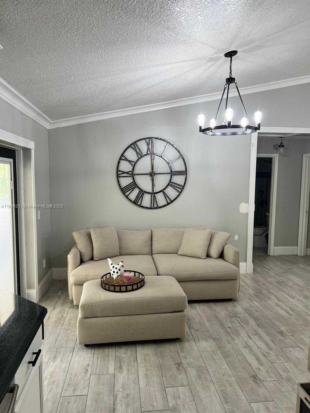
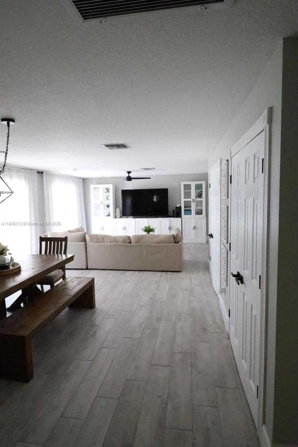
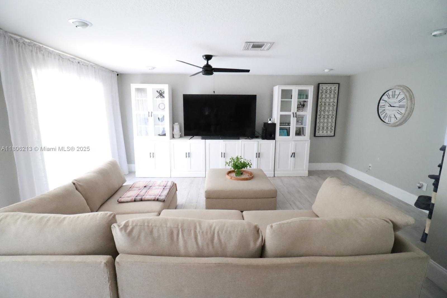
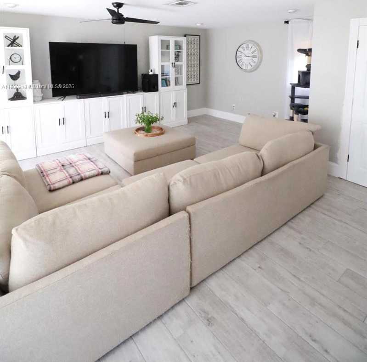
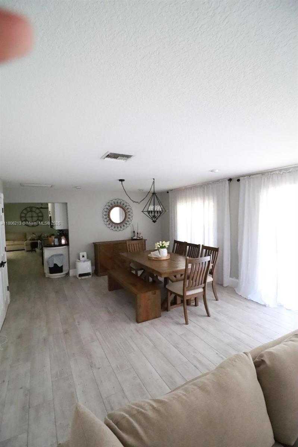
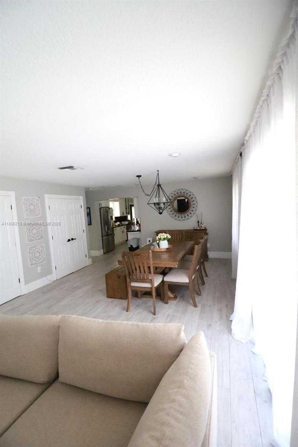
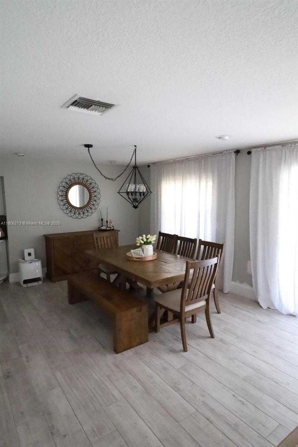
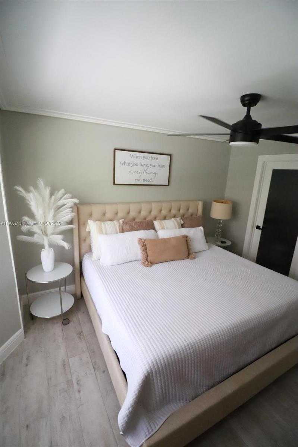
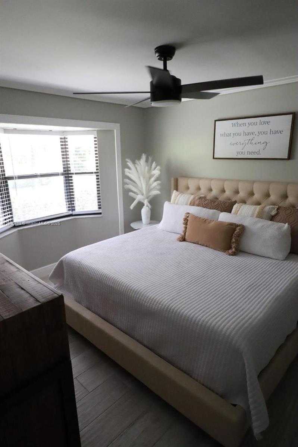
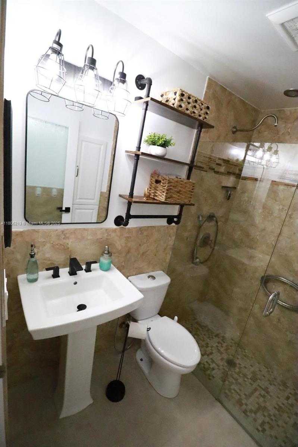
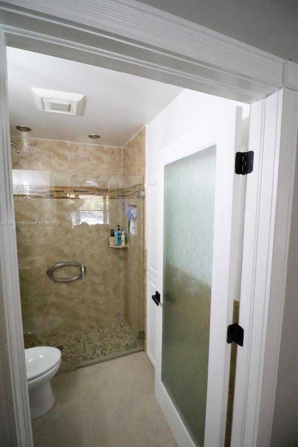
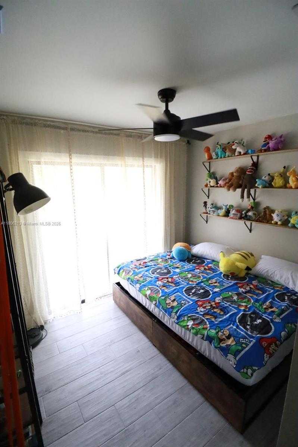
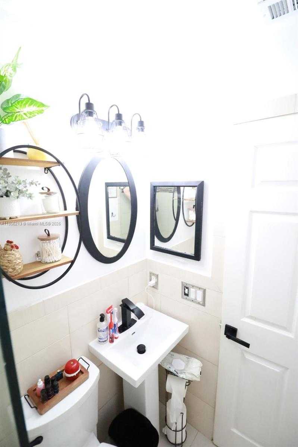
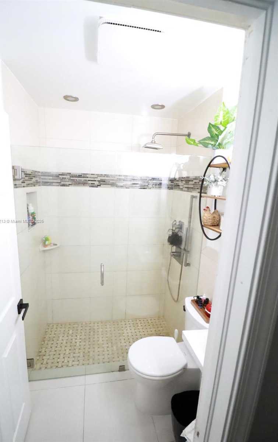
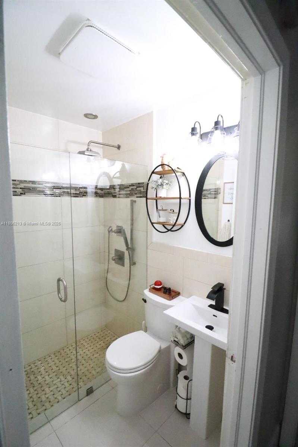
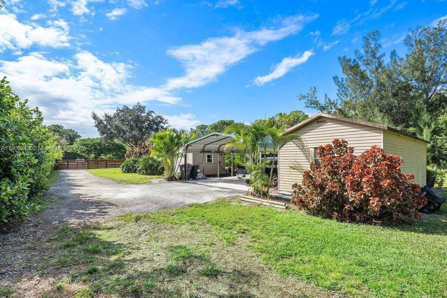
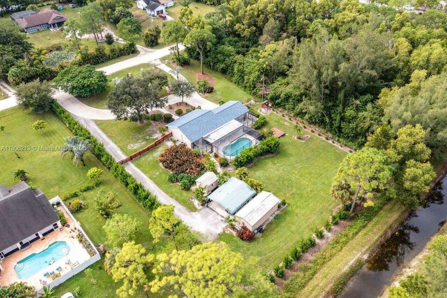
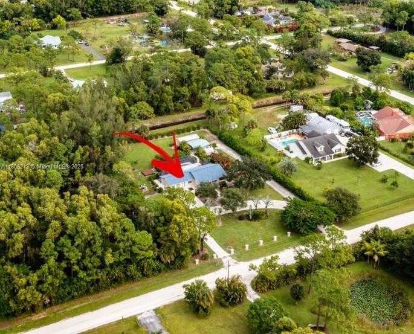
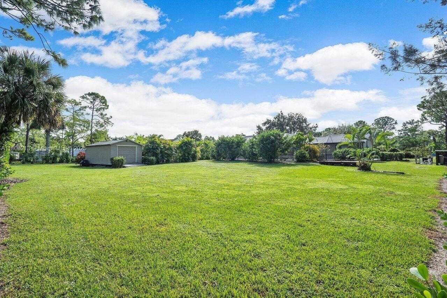
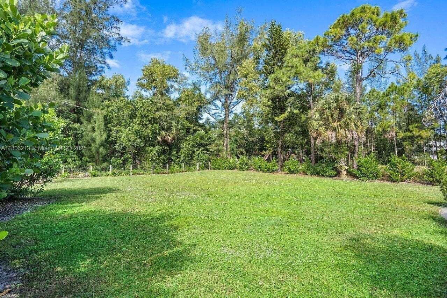
Contact us
Schedule Tour
| Address | 11613 NORTH 42ND RD N, West Palm Beach |
| Building Name | n/a |
| Type of Property | Single Family Residence |
| Property Style | Pool Only |
| Price | $664,999 |
| Previous Price | $674,999 (9 days ago) |
| Property Status | Active |
| MLS Number | A11806213 |
| Bedrooms Number | 3 |
| Full Bathrooms Number | 2 |
| Living Area | 1700 |
| Lot Size | 54450 |
| Year Built | 1986 |
| Garage Spaces Number | 1 |
| Folio Number | 00414311000007310 |
| Zoning Information | AR |
| Days on Market | 48 |
Detailed Description: PERFECT TURNKEY HOME! GORGEOUS 3 BR, 2 BA, SCREENED IN POOL HOME THAT HAS BEEN FRESHLY PAINTED INSIDE and OUT. SITS ON A MASSIVE 1.25 ACRES FULLY FENCED 1,776 sq.ft HOME W / NEW PORCELEIN TILE FLOORING and CUSTOM BASEBOARDS. BATHS HAVE BEEN RECENTLY REMODELED. GRANITE COUNTERTOPS, SS APPLIANCES AND REVRSE OSMOSIS IN KITCHEN. CROWN MOLDING COMPLIMENTS THE VAULTED CEILINGS. 1 CAR DETACHED GARAGE, 2 VEHICLE CARPORT and THE SHE-SHED STAYS. HOME IS EQUIPPED W / A WHOLE HOUSE BACK-UP GENERATOR SYSTEM and HURRICANE SHUTTERS. NEW ROOF (3 YRS OLD). WATER SOFTENER 3 MONTHS OLD
Internet
Waterfront
Pets Allowed
Property added to favorites
Loan
Mortgage
Expert
Hide
Address Information
| State | Florida |
| City | West Palm Beach |
| County | Palm Beach County |
| Zip Code | 33411 |
| Address | 11613 NORTH 42ND RD N |
| Section | 11 |
| Zip Code (4 Digits) | 9118 |
Financial Information
| Price | $664,999 |
| Price per Foot | $0 |
| Previous Price | $674,999 |
| Folio Number | 00414311000007310 |
| Tax Amount | $7,837 |
| Tax Year | 2025 |
Full Descriptions
| Detailed Description | PERFECT TURNKEY HOME! GORGEOUS 3 BR, 2 BA, SCREENED IN POOL HOME THAT HAS BEEN FRESHLY PAINTED INSIDE and OUT. SITS ON A MASSIVE 1.25 ACRES FULLY FENCED 1,776 sq.ft HOME W / NEW PORCELEIN TILE FLOORING and CUSTOM BASEBOARDS. BATHS HAVE BEEN RECENTLY REMODELED. GRANITE COUNTERTOPS, SS APPLIANCES AND REVRSE OSMOSIS IN KITCHEN. CROWN MOLDING COMPLIMENTS THE VAULTED CEILINGS. 1 CAR DETACHED GARAGE, 2 VEHICLE CARPORT and THE SHE-SHED STAYS. HOME IS EQUIPPED W / A WHOLE HOUSE BACK-UP GENERATOR SYSTEM and HURRICANE SHUTTERS. NEW ROOF (3 YRS OLD). WATER SOFTENER 3 MONTHS OLD |
| Property View | Garden, Pool |
| Water Access | None |
| Waterfront Description | Canal Front, Creek |
| Design Description | Detached, One Story |
| Roof Description | Shingle |
| Interior Features | First Floor Entry, Pantry, Vaulted Ceiling (s), Walk-In Closet (s), Family Room, Florida Room, Workshop |
| Furnished Information | Furniture For Sale, Furniture Negotiable |
| Equipment Appliances | Dishwasher, Dryer, Microwave, Water Purifier, Electric Range, Refrigerator, Self Cleaning Oven, Washer, Water Softener Owned |
| Pool Description | Automatic Chlorination, In Ground, Concrete, Equipment Stays, Heated |
| Cooling Description | Ceiling Fan (s), Central Air |
| Heating Description | Central |
| Water Description | Well |
| Sewer Description | Other, Septic Tank |
| Parking Description | Detached Carport, Circular Driveway, Covered, Driveway, Limited #Of Vehicle |
| Pet Restrictions | Yes |
Property parameters
| Bedrooms Number | 3 |
| Full Baths Number | 2 |
| Living Area | 1700 |
| Lot Size | 54450 |
| Zoning Information | AR |
| Year Built | 1986 |
| Type of Property | Single Family Residence |
| Style | Pool Only |
| Building Name | n/a |
| Development Name | n/a |
| Construction Type | CBS Construction |
| Street Direction | North |
| Garage Spaces Number | 1 |
| Listed with | London Foster Realty |
