111 SPOONBILL RD, Tavernier
$3,700,000 USD 4 4
Pictures
Map
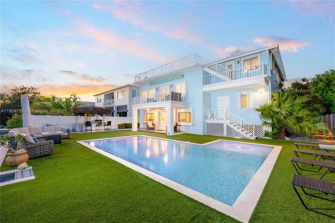

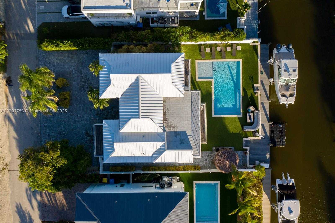
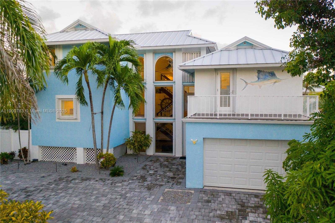
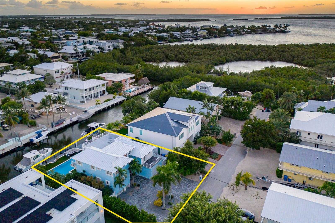
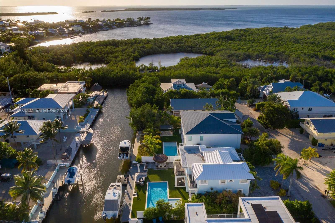
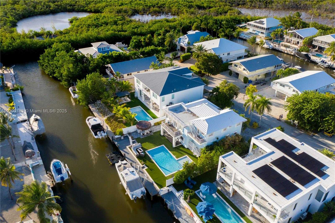
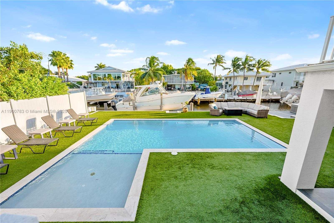
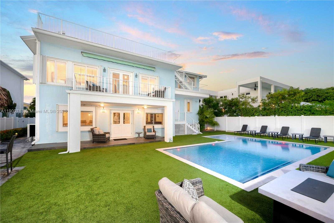
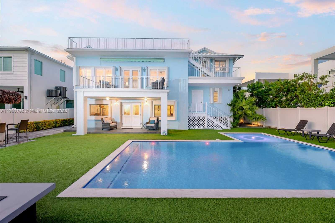
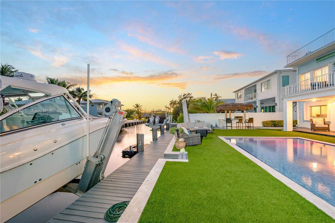
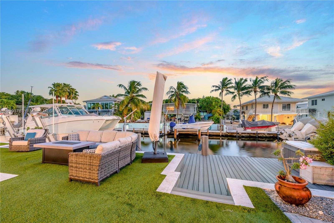
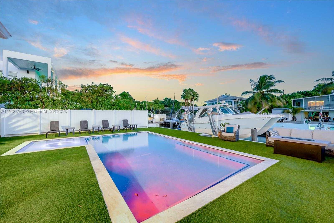
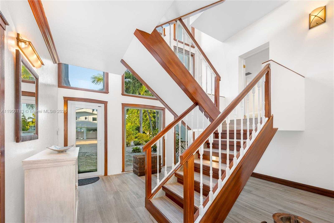
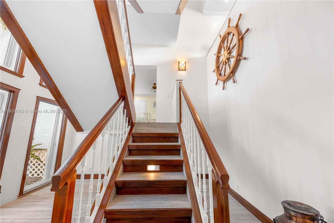
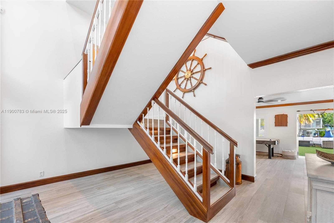
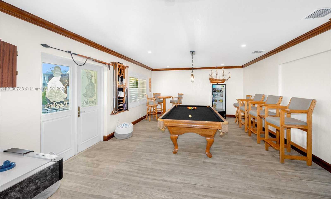
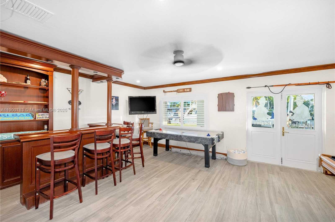
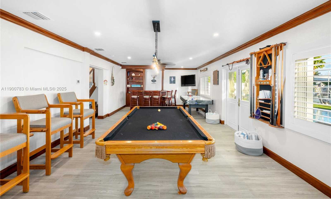
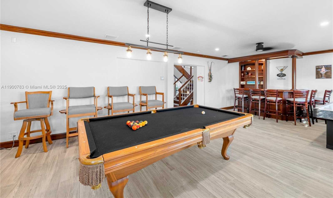
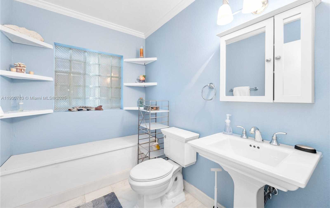
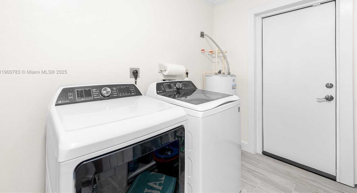
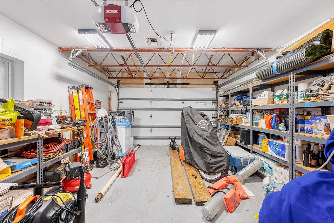
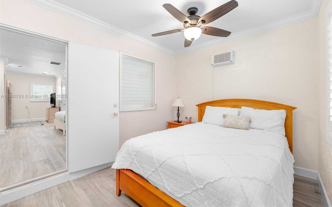
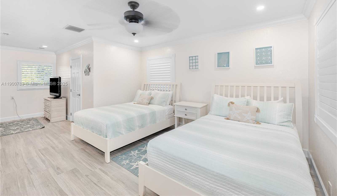
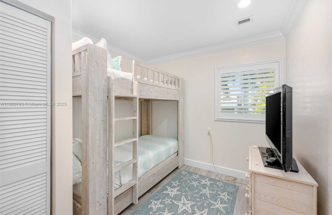
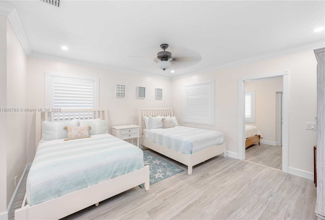
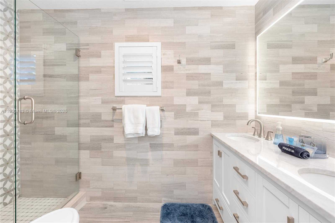
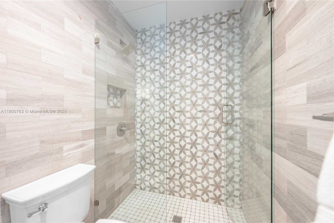
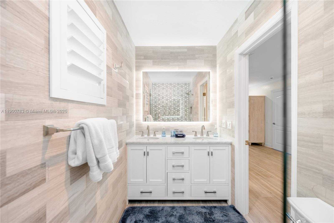
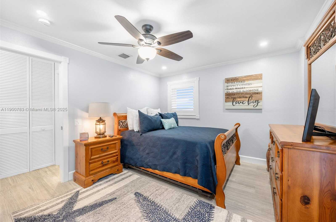
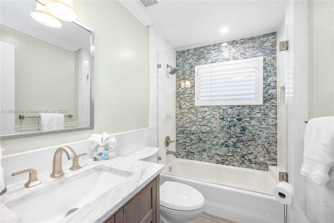
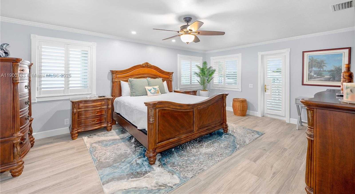
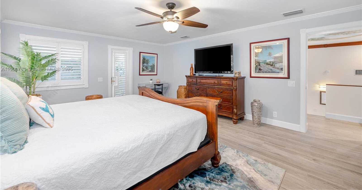
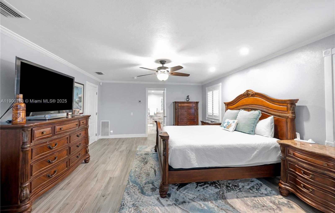
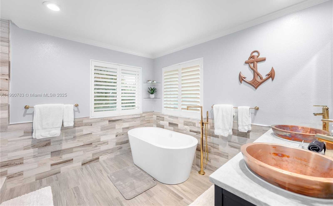
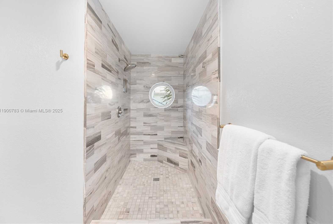
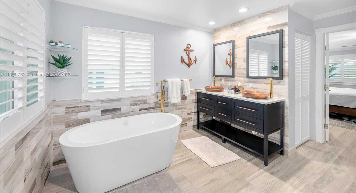
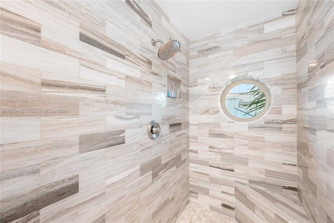
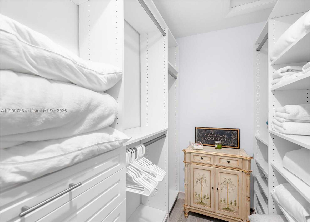
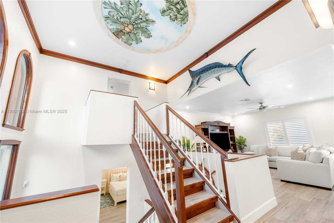
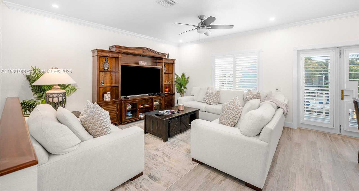
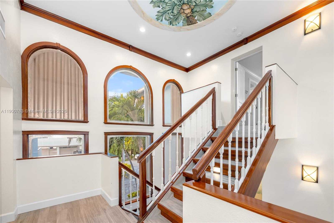
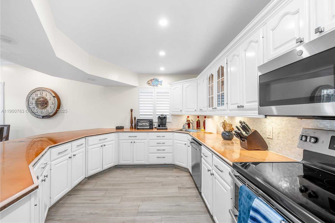
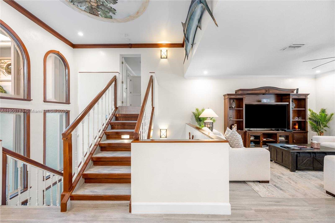
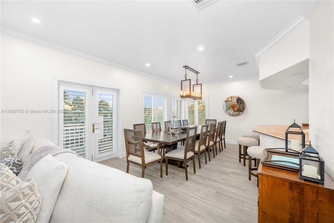
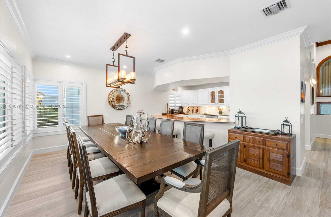
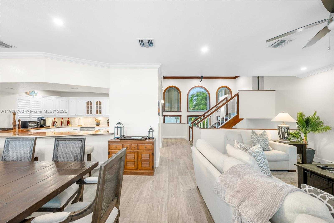
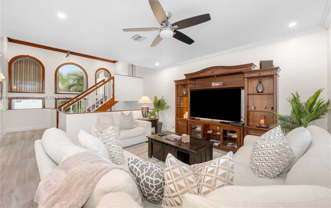
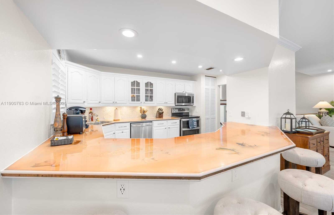
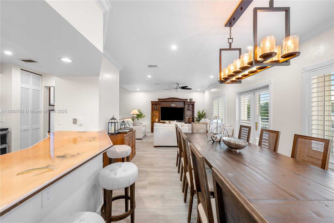
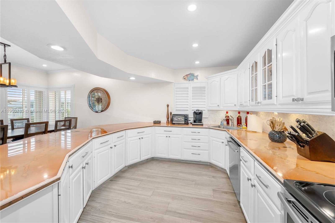
Contact us
Schedule Tour
| Address | 111 SPOONBILL RD, Tavernier |
| Building Name | SUNSHINE ESTATES SEC #1 |
| Type of Property | Single Family Residence |
| Property Style | House |
| Price | $3,700,000 |
| Property Status | Active |
| MLS Number | A11900783 |
| Bedrooms Number | 4 |
| Full Bathrooms Number | 4 |
| Living Area | 3817 |
| Lot Size | 8288 |
| Year Built | 1999 |
| Garage Spaces Number | 2 |
| Folio Number | 00435070-000000 |
| Zoning Information | IS |
| Days on Market | 9 |
Detailed Description: Fully furnished, remodeled home combines timeless elegance with coastal sophistication. Ceramic tile floors, marble-accented baths, and Restoration Hardware furnishings create a refined ambiance. Enjoy breathtaking sunsets and sunrises from the backyard with a heated and chilled saltwater pool, or from the large terraces and balconies on multiple levels. The new 70-ft Trex dock with 20K-lb lift and jet dock keeps your boats secure and ready for quick access to the bay or Tavernier Creek. Entertain and BBQ under the tiki equipped with sound system, TV, and mood lighting, the backyard also features a fish-cleaning station, outdoor shower, and ample seating. With a 2021 metal roof, four smart climate zones, and newer appliances, this residence offers the best of luxury, comfort, and island living.
Internet
Waterfront
Property added to favorites
Loan
Mortgage
Expert
Hide
Address Information
| State | Florida |
| City | Tavernier |
| County | Monroe County |
| Zip Code | 33070 |
| Address | 111 SPOONBILL RD |
| Section | 32 |
| Zip Code (4 Digits) | 2441 |
Financial Information
| Price | $3,700,000 |
| Price per Foot | $0 |
| Folio Number | 00435070-000000 |
| Tax Amount | $20,738 |
| Tax Year | 2024 |
Full Descriptions
| Detailed Description | Fully furnished, remodeled home combines timeless elegance with coastal sophistication. Ceramic tile floors, marble-accented baths, and Restoration Hardware furnishings create a refined ambiance. Enjoy breathtaking sunsets and sunrises from the backyard with a heated and chilled saltwater pool, or from the large terraces and balconies on multiple levels. The new 70-ft Trex dock with 20K-lb lift and jet dock keeps your boats secure and ready for quick access to the bay or Tavernier Creek. Entertain and BBQ under the tiki equipped with sound system, TV, and mood lighting, the backyard also features a fish-cleaning station, outdoor shower, and ample seating. With a 2021 metal roof, four smart climate zones, and newer appliances, this residence offers the best of luxury, comfort, and island living. |
| Property View | Canal |
| Water Access | Boatlift, Private Dock |
| Waterfront Description | Ocean Access, Canal Front, No Fixed Bridges, Seawall |
| Design Description | Detached, Three Or More Stories |
| Roof Description | Aluminum |
| Interior Features | First Floor Entry, Other, Recreation Room |
| Exterior Features | Barbeque, Lighting, Open Balcony |
| Equipment Appliances | Dishwasher, Dryer, Microwave, Refrigerator, Washer |
| Pool Description | In Ground, Heated |
| Cooling Description | Central Air |
| Heating Description | Central |
| Water Description | Municipal Water |
| Sewer Description | Public Sewer |
| Parking Description | Circular Driveway, Driveway |
Property parameters
| Bedrooms Number | 4 |
| Full Baths Number | 4 |
| Living Area | 3817 |
| Lot Size | 8288 |
| Zoning Information | IS |
| Year Built | 1999 |
| Type of Property | Single Family Residence |
| Style | House |
| Building Name | SUNSHINE ESTATES SEC #1 |
| Development Name | SUNSHINE ESTATES SEC #1 |
| Construction Type | CBS Construction |
| Garage Spaces Number | 2 |
| Listed with | Lifestyle International Realty |
