8752 NORTH WEST 75TH CT, Tamarac
$549,000 USD 3 2
Pictures
Map
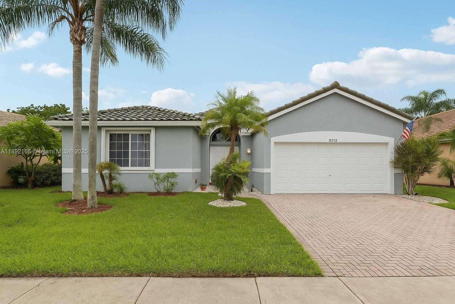

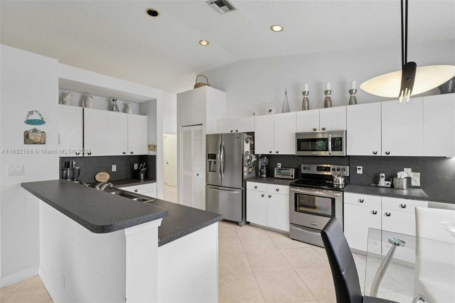
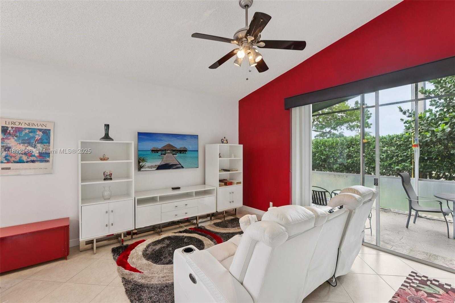
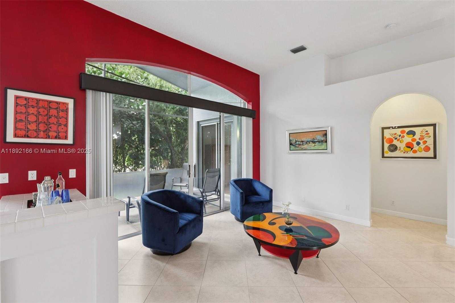
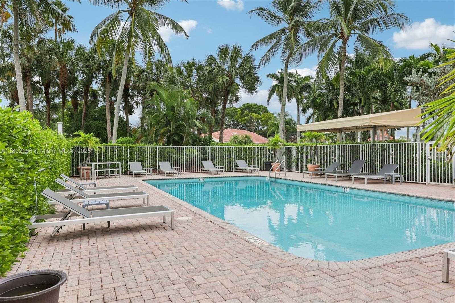
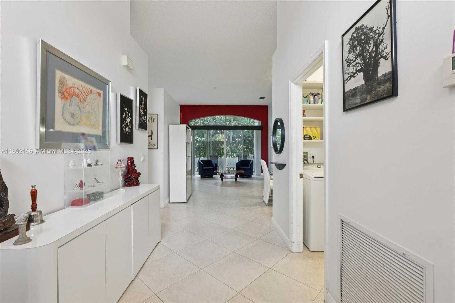
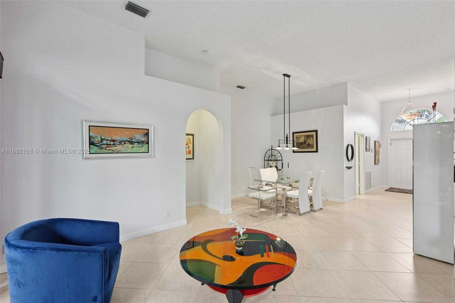
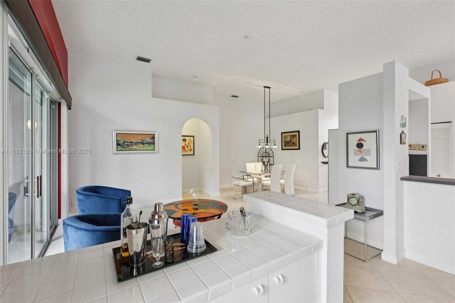
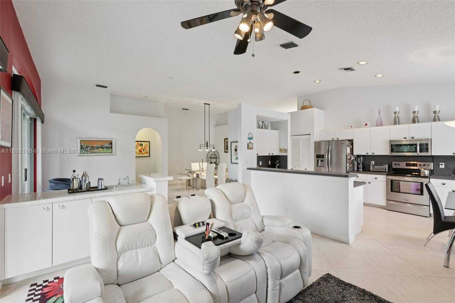
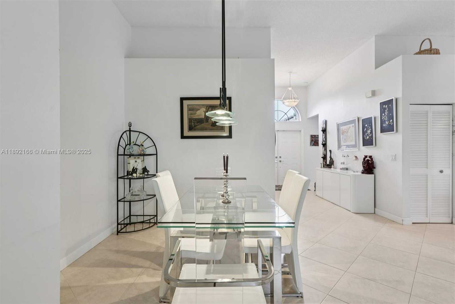
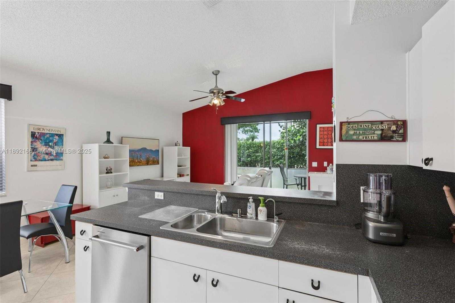
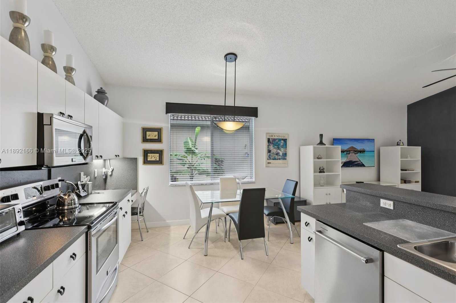
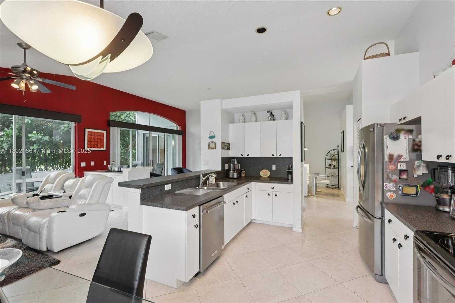
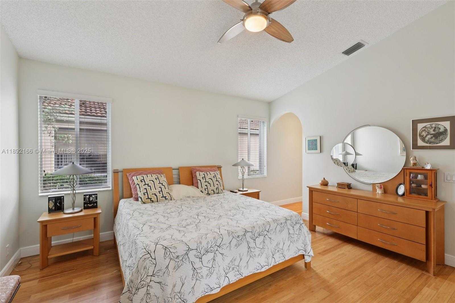
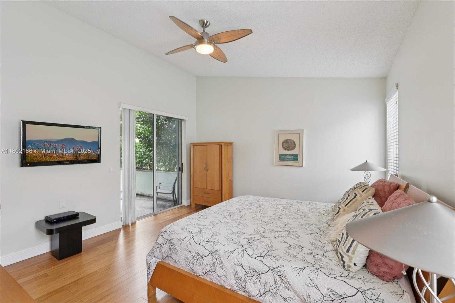
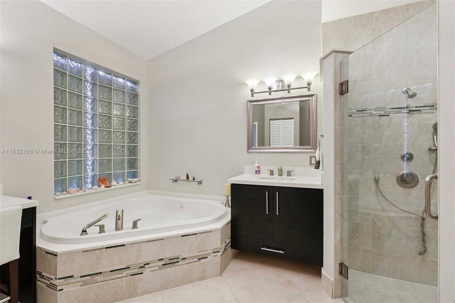
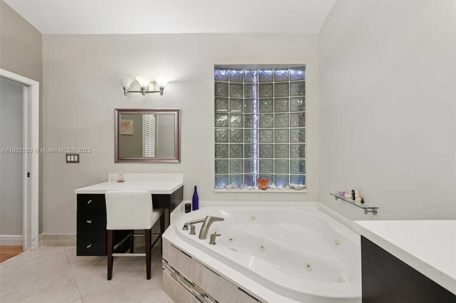
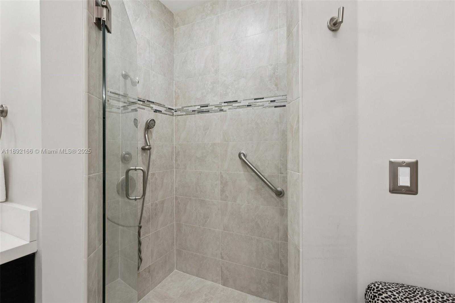
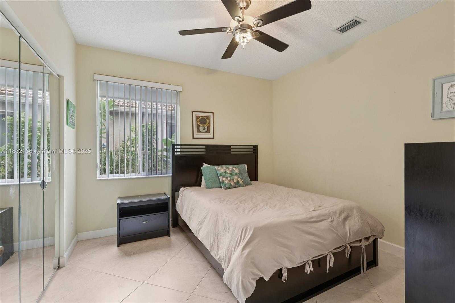
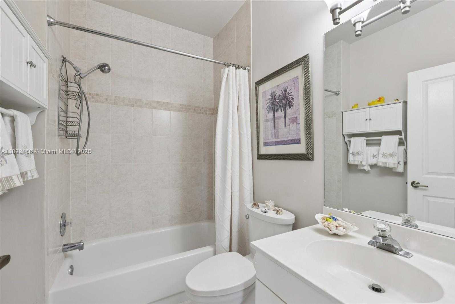
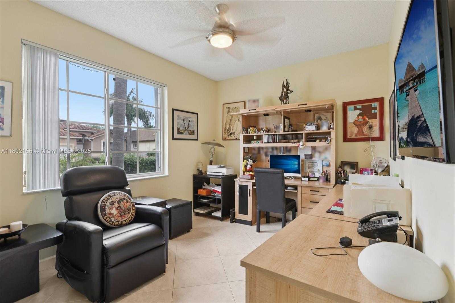
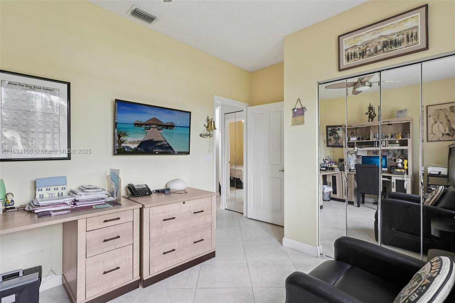
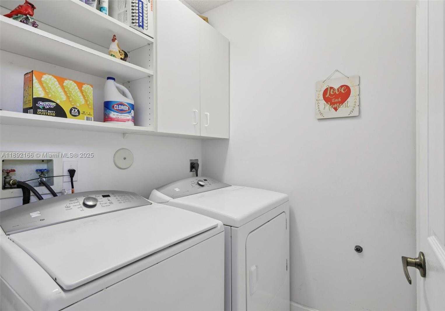
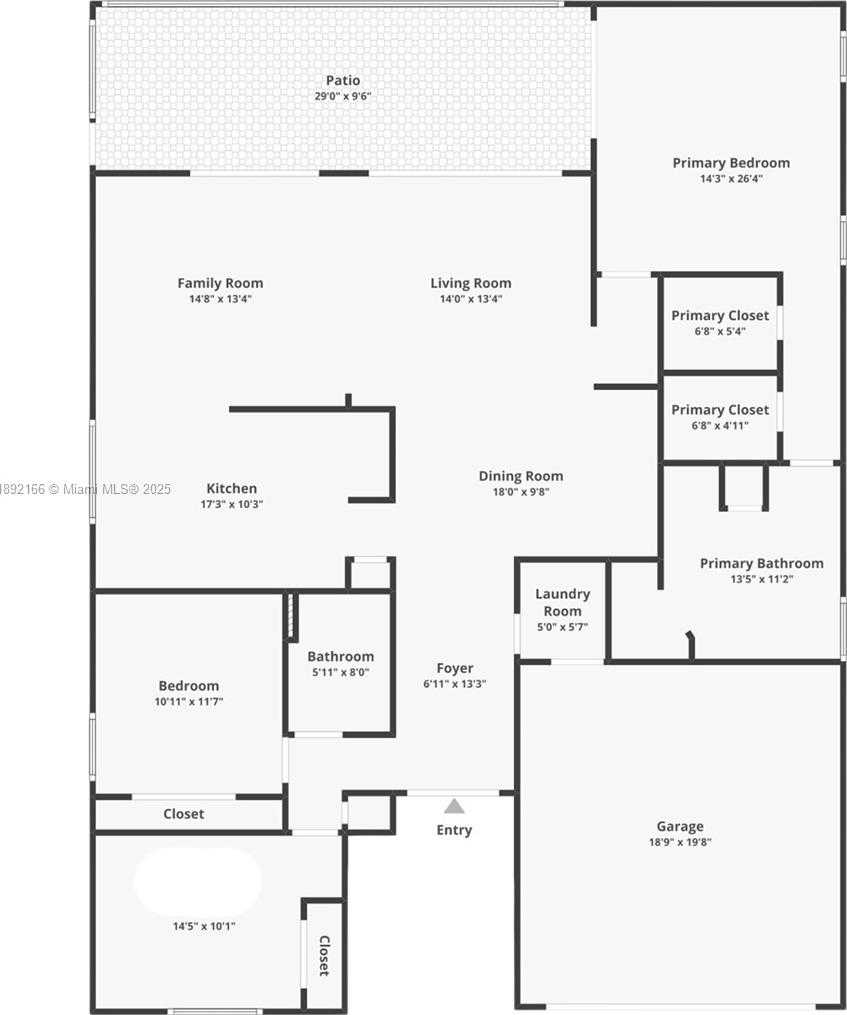
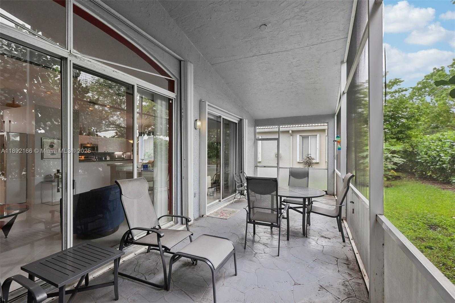
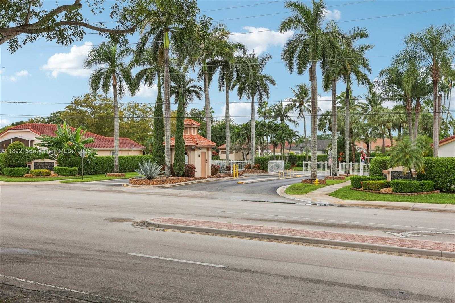
Contact us
Schedule Tour
| Address | 8752 NORTH WEST 75TH CT, Tamarac |
| Building Name | WOODMONT TRACT 67 |
| Type of Property | Single Family Residence |
| Property Style | Pool Only |
| Price | $549,000 |
| Property Status | Active |
| MLS Number | A11892166 |
| Bedrooms Number | 3 |
| Full Bathrooms Number | 2 |
| Living Area | 1918 |
| Lot Size | 6183 |
| Year Built | 1994 |
| Garage Spaces Number | 2 |
| Folio Number | 494105340640 |
| Zoning Information | R-1 |
| Days on Market | 4 |
Detailed Description: Spacious, meticulously maintained home in a gated community with pool and cabana. New roof in 2021 and complete accordion shutters. Porcelain tile throughout with bamboo wood floors in the primary. Large eat-in kitchen with newer stainless appliances, open to a bright great room and separate dining area. Split bedroom plan with oversized primary suite offering two walk-in closets with custom built-ins and a gorgeous updated spa-style bath with whirlpool tub, walk-in shower with bench, makeup vanity, and chandelier. Enjoy relaxing or entertaining on the large covered screened patio. HOA covers lawn and landscaping for low-maintenance living. Ideally located in Woodmont Country Club with restaurant, golf, and social activities open to the public.
Internet
Pets Allowed
Property added to favorites
Loan
Mortgage
Expert
Hide
Address Information
| State | Florida |
| City | Tamarac |
| County | Broward County |
| Zip Code | 33321 |
| Address | 8752 NORTH WEST 75TH CT |
| Zip Code (4 Digits) | 2441 |
Financial Information
| Price | $549,000 |
| Price per Foot | $0 |
| Folio Number | 494105340640 |
| Association Fee Paid | Monthly |
| Association Fee | $285 |
| Tax Amount | $4,559 |
| Tax Year | 2024 |
Full Descriptions
| Detailed Description | Spacious, meticulously maintained home in a gated community with pool and cabana. New roof in 2021 and complete accordion shutters. Porcelain tile throughout with bamboo wood floors in the primary. Large eat-in kitchen with newer stainless appliances, open to a bright great room and separate dining area. Split bedroom plan with oversized primary suite offering two walk-in closets with custom built-ins and a gorgeous updated spa-style bath with whirlpool tub, walk-in shower with bench, makeup vanity, and chandelier. Enjoy relaxing or entertaining on the large covered screened patio. HOA covers lawn and landscaping for low-maintenance living. Ideally located in Woodmont Country Club with restaurant, golf, and social activities open to the public. |
| Property View | Garden |
| Design Description | Attached, One Story, Ranch |
| Roof Description | Curved / S-Tile Roof |
| Floor Description | Tile, Wood |
| Interior Features | First Floor Entry, Built-in Features, Split Bedroom, Walk-In Closet (s), Family Room, Great Room, Utility R |
| Exterior Features | Lighting |
| Equipment Appliances | Dishwasher, Disposal, Dryer, Electric Water Heater, Ice Maker, Microwave, Electric Range, Refrigerator, Self Cleaning Oven, Washer |
| Pool Description | Other |
| Cooling Description | Ceiling Fan (s), Central Air, Electric |
| Heating Description | Central, Electric |
| Water Description | Municipal Water |
| Sewer Description | Public Sewer |
| Parking Description | Driveway, Paver Block |
| Pet Restrictions | Restrictions Or Possible Restrictions |
Property parameters
| Bedrooms Number | 3 |
| Full Baths Number | 2 |
| Living Area | 1918 |
| Lot Size | 6183 |
| Zoning Information | R-1 |
| Year Built | 1994 |
| Type of Property | Single Family Residence |
| Style | Pool Only |
| Building Name | WOODMONT TRACT 67 |
| Development Name | WOODMONT TRACT 67,WOODMONT GREEN |
| Construction Type | Concrete Block Construction |
| Street Direction | North West |
| Garage Spaces Number | 2 |
| Listed with | Keller Williams Legacy |
