10300 NORTH WEST 80TH CT, Tamarac
$535,000 USD 3 2
Pictures
Map
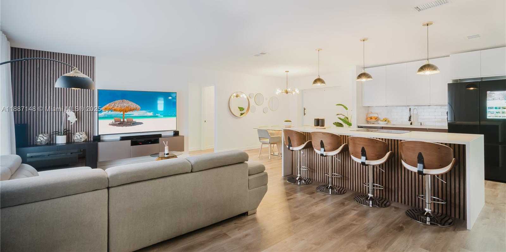

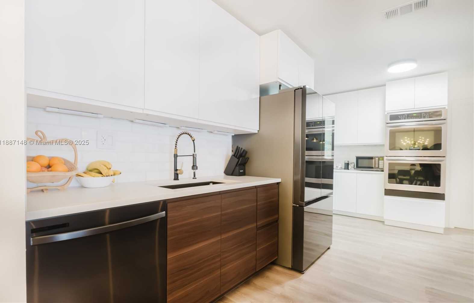
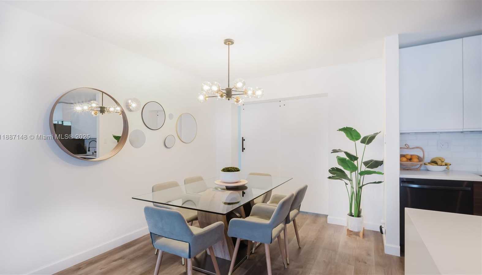
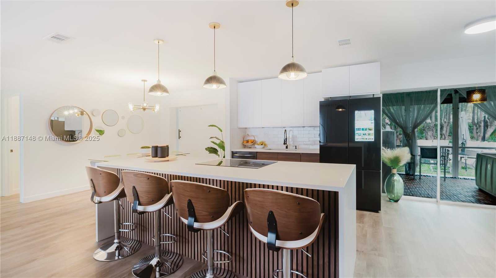
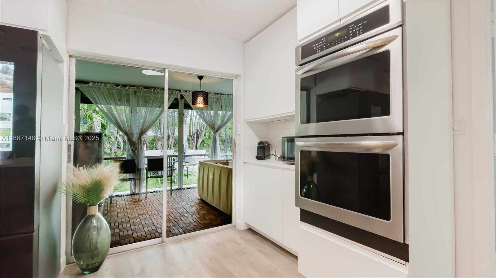
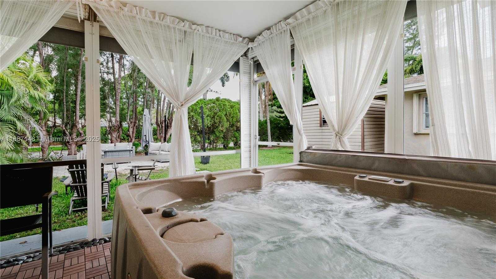
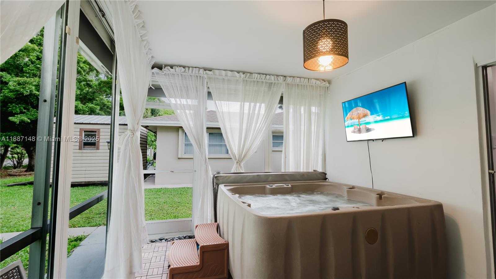
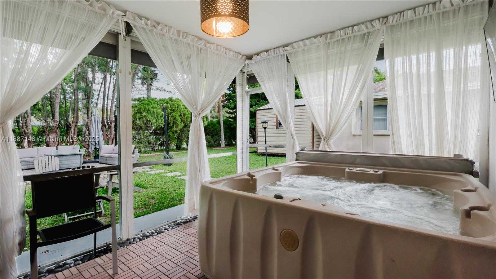
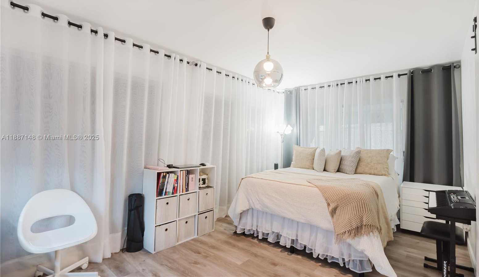
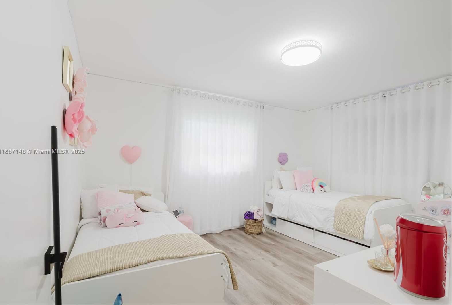
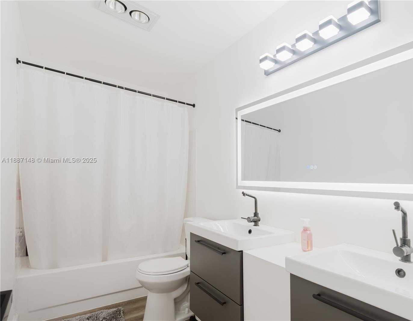
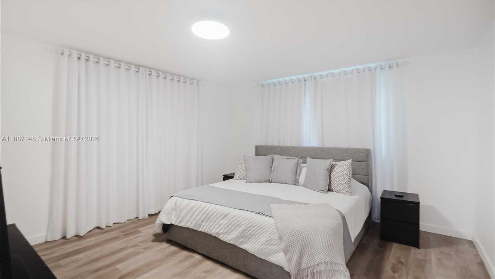
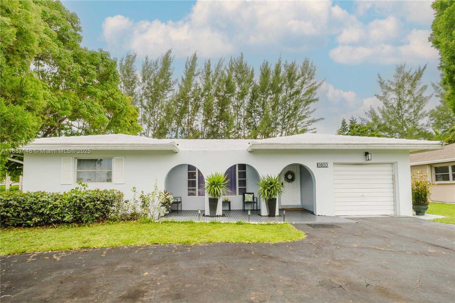
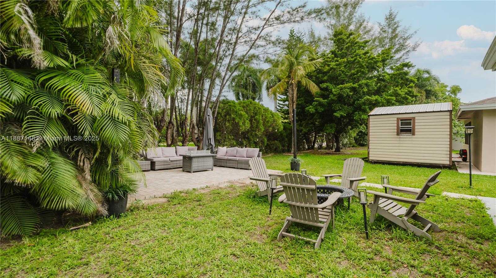
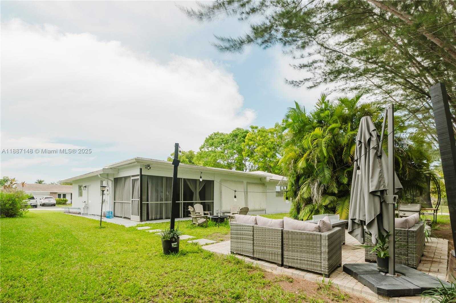
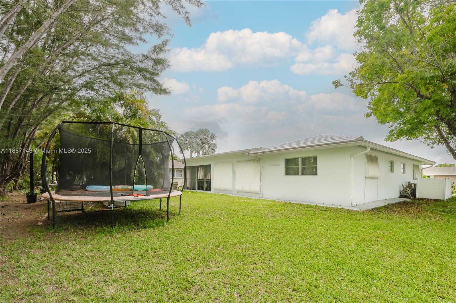
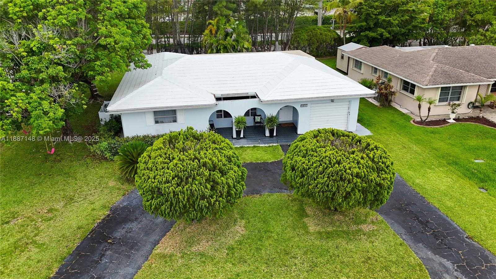
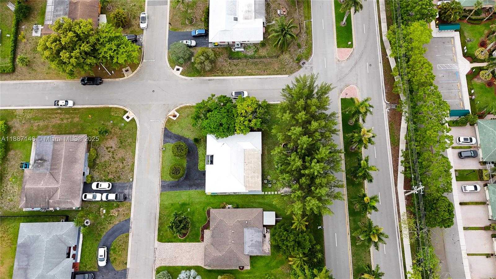
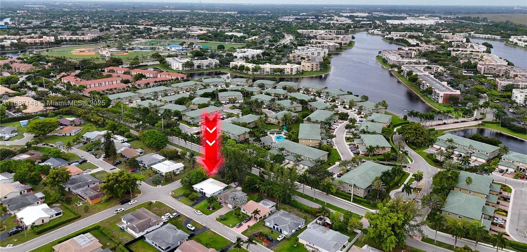
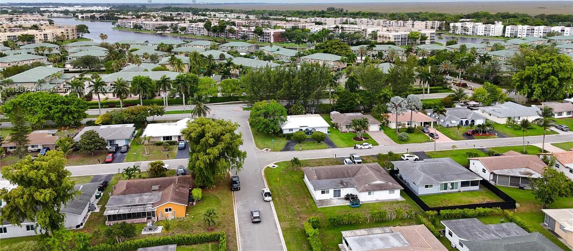
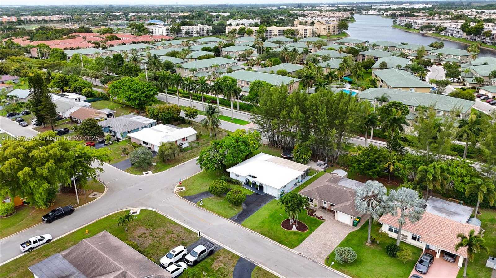
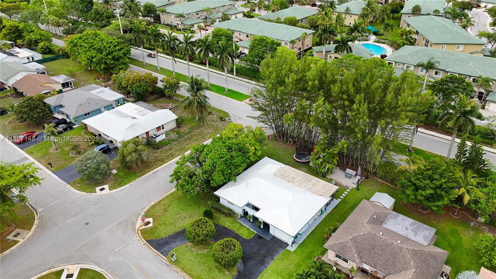
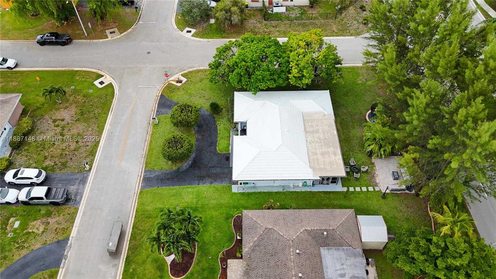
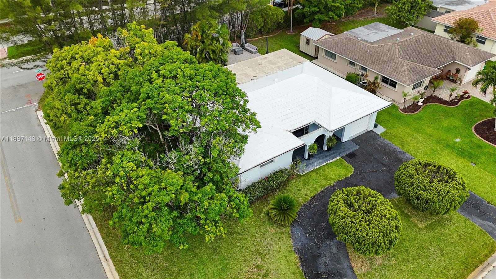
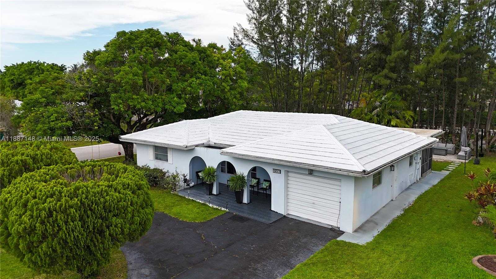
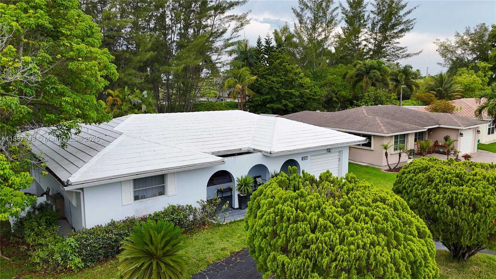
Contact us
Schedule Tour
| Address | 10300 NORTH WEST 80TH CT, Tamarac |
| Building Name | WESTWOOD COMMUNITY 6 |
| Type of Property | Single Family Residence |
| Property Style | R30-No Pool / No Water |
| Price | $535,000 |
| Property Status | Active |
| MLS Number | A11887148 |
| Bedrooms Number | 3 |
| Full Bathrooms Number | 2 |
| Living Area | 1455 |
| Lot Size | 7707 |
| Year Built | 1978 |
| Garage Spaces Number | 1 |
| Folio Number | 494106022330 |
| Zoning Information | RE |
| Days on Market | 3 |
Detailed Description: Fully remodeled and move-in ready! This stylish 3-bed, 2-bath home is located in a quiet, safe Tamarac neighborhood. The modern kitchen features high-end stainless steel appliances, white cabinetry, and quartz countertops. Enjoy a cozy living area with built-in fireplace and upgraded flooring throughout. Step outside to your private backyard retreat with a covered patio, fire pit, and outdoor jacuzzi (included). The garage includes a partially converted home office. A durable concrete tile roof and a well-fed, monitored sprinkler system help keep maintenance low. Close to parks, shopping, dining, and major highways—this home offers comfort, convenience, and contemporary style. A must-see! Please kindly wait for confirmation to show this house since it’s occupied.
Internet
Property added to favorites
Loan
Mortgage
Expert
Hide
Address Information
| State | Florida |
| City | Tamarac |
| County | Broward County |
| Zip Code | 33321 |
| Address | 10300 NORTH WEST 80TH CT |
| Zip Code (4 Digits) | 1162 |
Financial Information
| Price | $535,000 |
| Price per Foot | $0 |
| Folio Number | 494106022330 |
| Association Fee Paid | Monthly |
| Association Fee | $43 |
| Tax Amount | $7,437 |
| Tax Year | 2024 |
Full Descriptions
| Detailed Description | Fully remodeled and move-in ready! This stylish 3-bed, 2-bath home is located in a quiet, safe Tamarac neighborhood. The modern kitchen features high-end stainless steel appliances, white cabinetry, and quartz countertops. Enjoy a cozy living area with built-in fireplace and upgraded flooring throughout. Step outside to your private backyard retreat with a covered patio, fire pit, and outdoor jacuzzi (included). The garage includes a partially converted home office. A durable concrete tile roof and a well-fed, monitored sprinkler system help keep maintenance low. Close to parks, shopping, dining, and major highways—this home offers comfort, convenience, and contemporary style. A must-see! Please kindly wait for confirmation to show this house since it’s occupied. |
| Property View | Garden |
| Design Description | Attached, One Story |
| Roof Description | Concrete |
| Floor Description | Wood |
| Interior Features | First Floor Entry, Cooking Island, Walk-In Closet (s), Den / Library / Office |
| Exterior Features | Room For Pool |
| Equipment Appliances | Trash Compactor, Dishwasher, Disposal, Dryer, Microwave, Gas Range, Wall Oven, Washer |
| Cooling Description | Ceiling Fan (s), Central Air |
| Heating Description | Central |
| Water Description | Municipal Water |
| Sewer Description | Public Sewer |
| Parking Description | Circular Driveway, Driveway |
Property parameters
| Bedrooms Number | 3 |
| Full Baths Number | 2 |
| Living Area | 1455 |
| Lot Size | 7707 |
| Zoning Information | RE |
| Year Built | 1978 |
| Type of Property | Single Family Residence |
| Style | R30-No Pool / No Water |
| Building Name | WESTWOOD COMMUNITY 6 |
| Development Name | WESTWOOD COMMUNITY 6 |
| Construction Type | CBS Construction |
| Street Direction | North West |
| Garage Spaces Number | 1 |
| Listed with | United Realty Group, Inc |
