12640 NORTH WEST 12TH CT, Sunrise
$539,000 USD 3 2.5
Pictures
Map
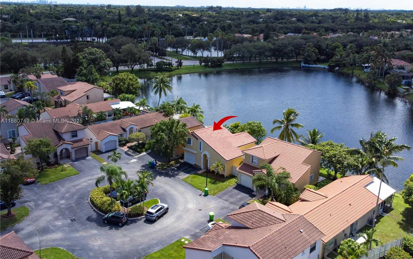

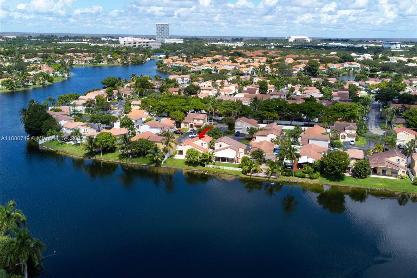
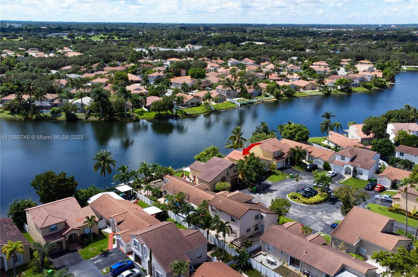
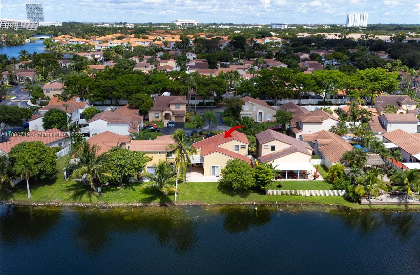
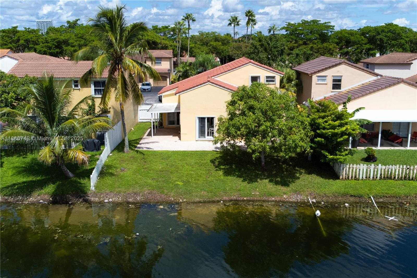
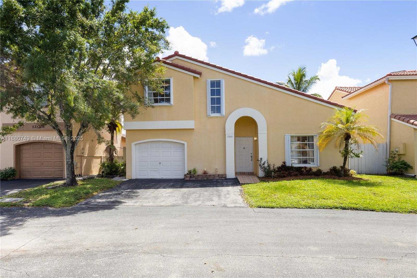
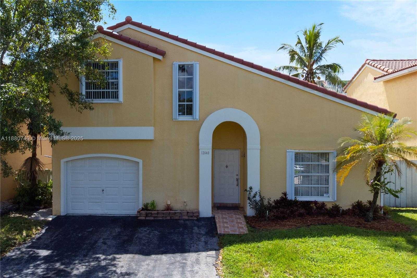
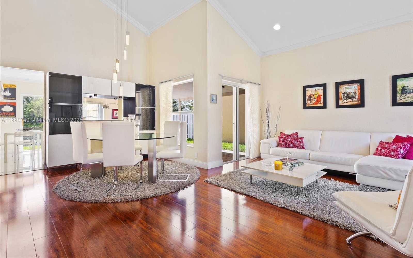
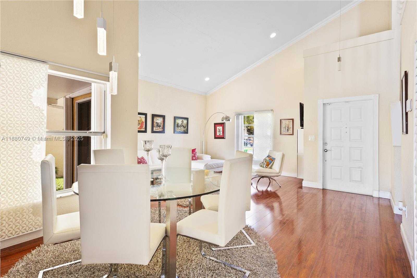
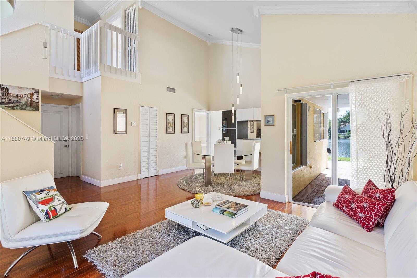
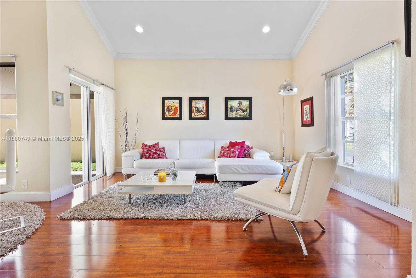
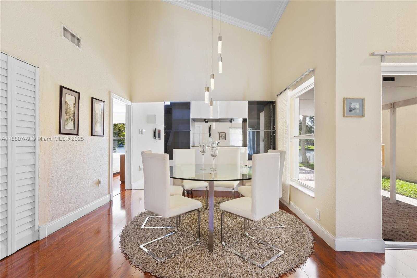
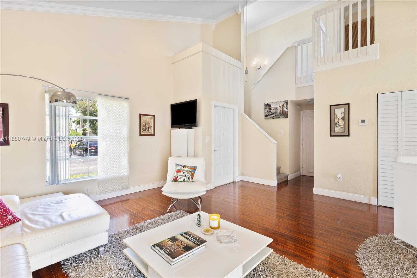
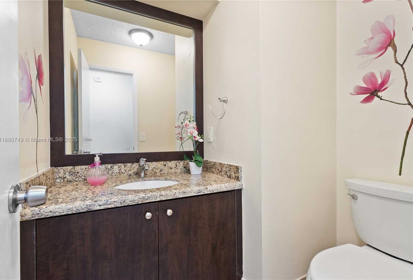
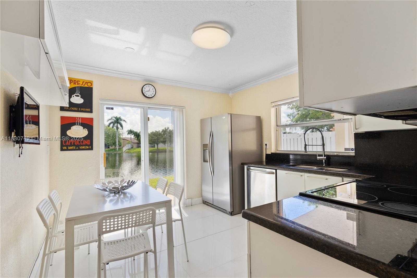
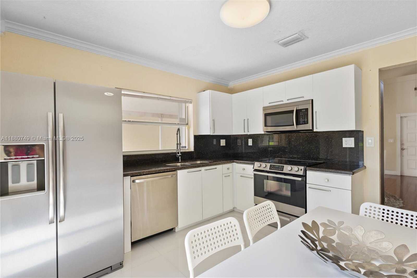
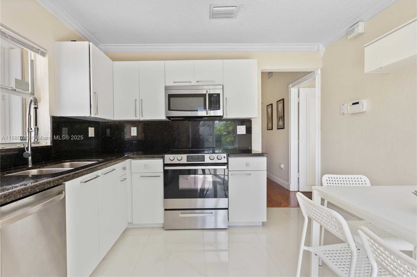
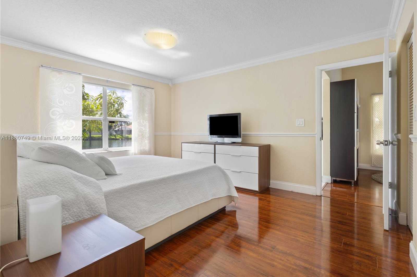
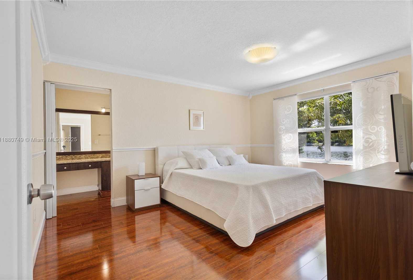
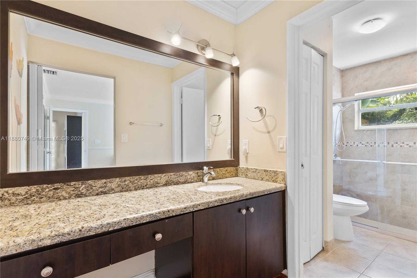
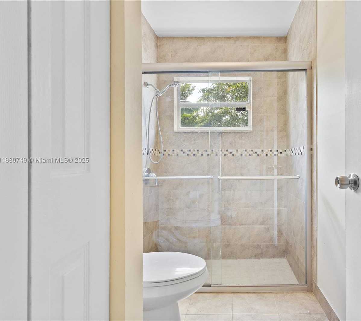
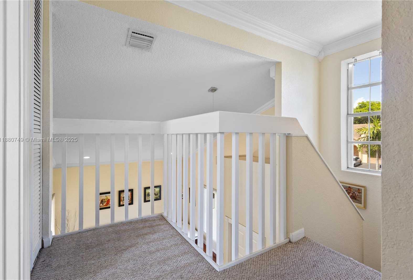
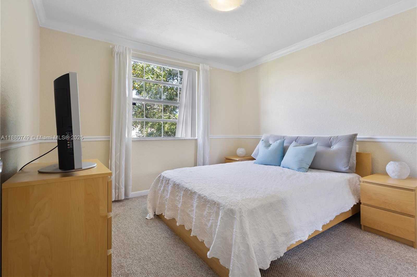
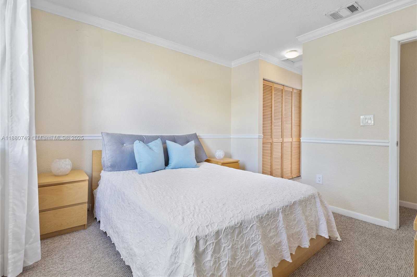
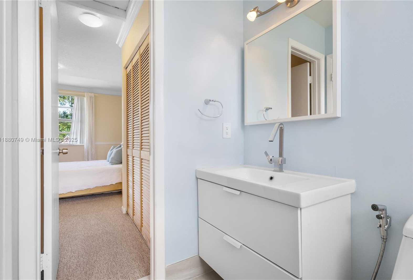
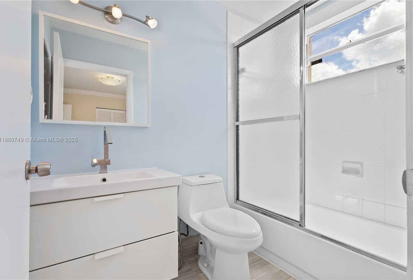
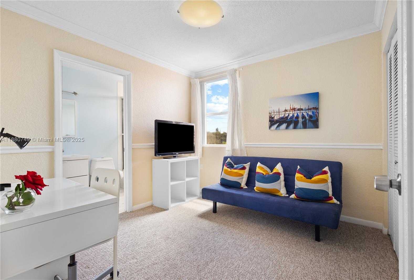
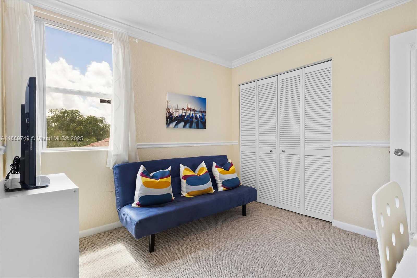
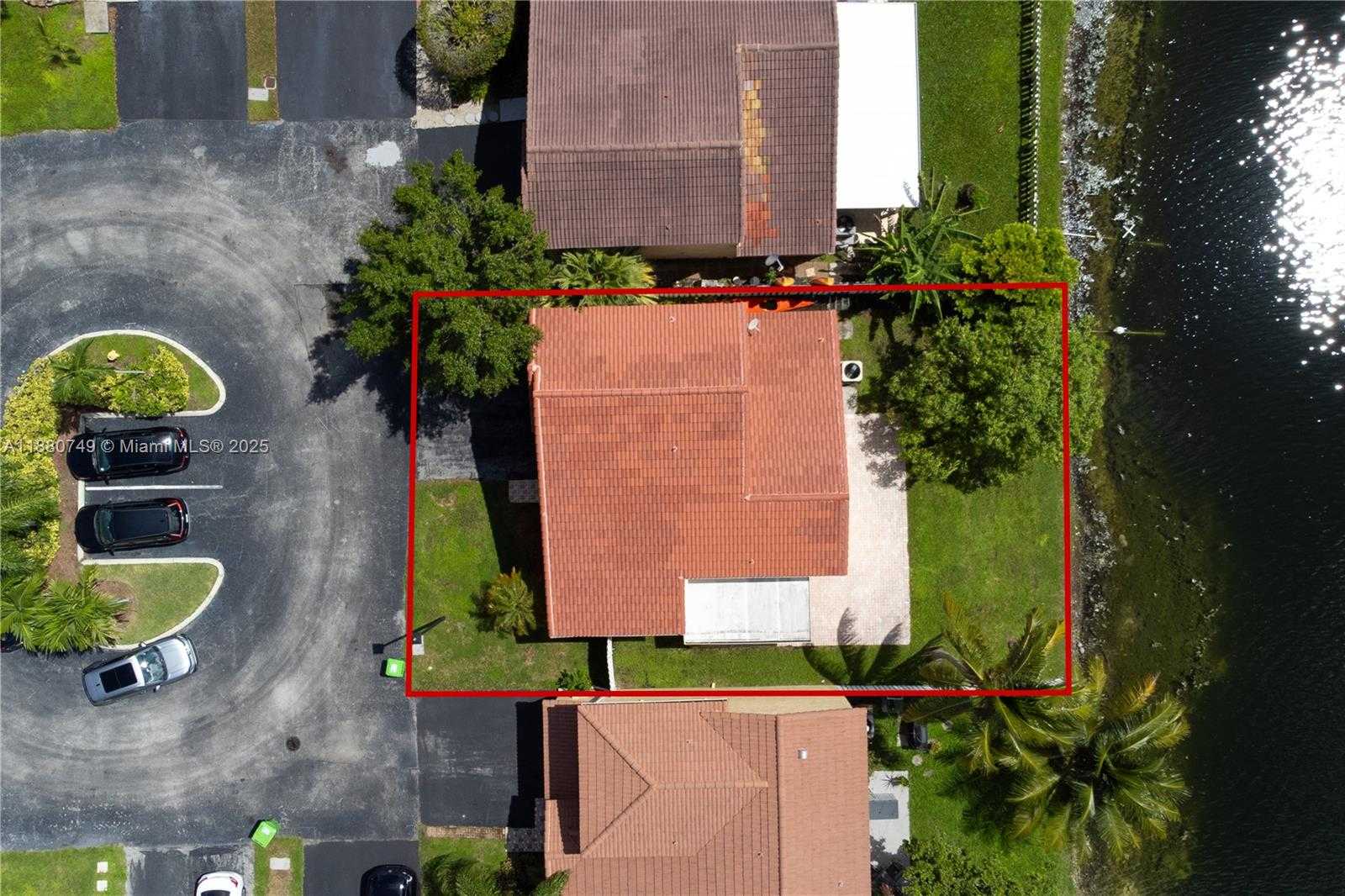
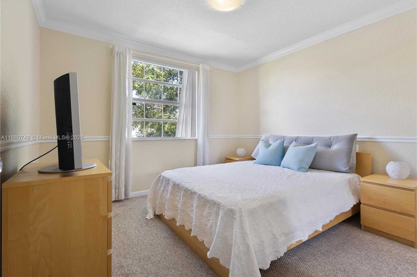
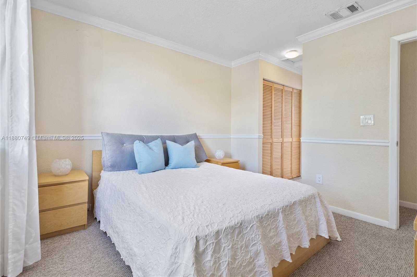
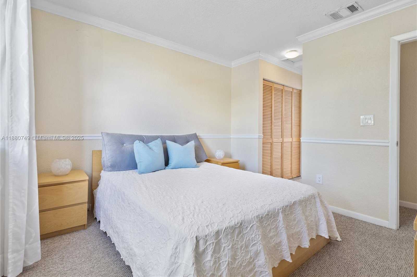
Contact us
Schedule Tour
| Address | 12640 NORTH WEST 12TH CT, Sunrise |
| Building Name | SAVANNAH PLAT 3 |
| Type of Property | Single Family Residence |
| Property Style | House |
| Price | $539,000 |
| Property Status | Active |
| MLS Number | A11880749 |
| Bedrooms Number | 3 |
| Full Bathrooms Number | 2 |
| Half Bathrooms Number | 1 |
| Living Area | 1423 |
| Lot Size | 4602 |
| Year Built | 1990 |
| Garage Spaces Number | 1 |
| Folio Number | 494035060700 |
| Zoning Information | PUD |
| Days on Market | 18 |
Detailed Description: Welcome to your dream home in the Residences at Sawgrass Mills! This spacious two-story home features 3 bedrooms, 2.5 baths, with the master bedroom conveniently located downstairs. Enjoy the living and dining rooms with vaulted ceilings, freshly painted interior and exterior, and a kitchen equipped with stainless steel appliances and granite countertops. You’ll have an amazing water view from the backyard and master bedroom. The first floor is laminate throughout, while the bedrooms upstairs are carpeted. The property is just a few minutes from Sawgrass Mills, restaurants, schools, all major highways, and the airport.
Internet
Waterfront
Pets Allowed
Property added to favorites
Loan
Mortgage
Expert
Hide
Address Information
| State | Florida |
| City | Sunrise |
| County | Broward County |
| Zip Code | 33323 |
| Address | 12640 NORTH WEST 12TH CT |
| Section | 35 |
| Zip Code (4 Digits) | 3140 |
Financial Information
| Price | $539,000 |
| Price per Foot | $0 |
| Folio Number | 494035060700 |
| Association Fee Paid | Monthly |
| Association Fee | $263 |
| Tax Amount | $4,532 |
| Tax Year | 2024 |
Full Descriptions
| Detailed Description | Welcome to your dream home in the Residences at Sawgrass Mills! This spacious two-story home features 3 bedrooms, 2.5 baths, with the master bedroom conveniently located downstairs. Enjoy the living and dining rooms with vaulted ceilings, freshly painted interior and exterior, and a kitchen equipped with stainless steel appliances and granite countertops. You’ll have an amazing water view from the backyard and master bedroom. The first floor is laminate throughout, while the bedrooms upstairs are carpeted. The property is just a few minutes from Sawgrass Mills, restaurants, schools, all major highways, and the airport. |
| Property View | Lake |
| Water Access | None |
| Waterfront Description | WF / No Ocean Access, Lake |
| Design Description | Detached, Two Story |
| Roof Description | Barrel Roof |
| Floor Description | Carpet |
| Interior Features | First Floor Entry, Family Room, Other |
| Exterior Features | Lighting, Other |
| Equipment Appliances | Dishwasher, Disposal, Dryer, Electric Water Heater, Ice Maker, Microwave, Electric Range, Refrigerator |
| Cooling Description | Central Air, Electric |
| Heating Description | Central, Electric |
| Water Description | Municipal Water |
| Sewer Description | Public Sewer |
| Parking Description | Additional Spaces Available |
| Pet Restrictions | Maximum 20 Lbs |
Property parameters
| Bedrooms Number | 3 |
| Full Baths Number | 2 |
| Half Baths Number | 1 |
| Living Area | 1423 |
| Lot Size | 4602 |
| Zoning Information | PUD |
| Year Built | 1990 |
| Type of Property | Single Family Residence |
| Style | House |
| Building Name | SAVANNAH PLAT 3 |
| Development Name | SAVANNAH PLAT 3 |
| Construction Type | CBS Construction |
| Street Direction | North West |
| Garage Spaces Number | 1 |
| Listed with | Coldwell Banker Realty |
