9345 MADEWOOD CT, Royal Palm Beach
$799,999 USD 5 4
Pictures
Map
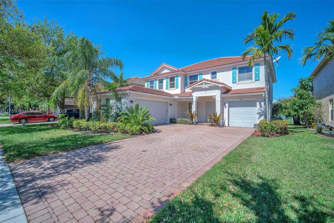

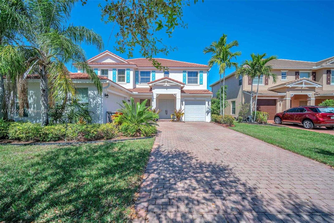
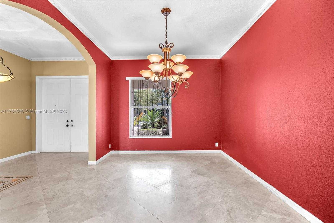
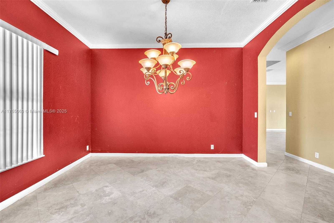
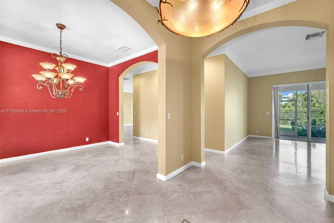
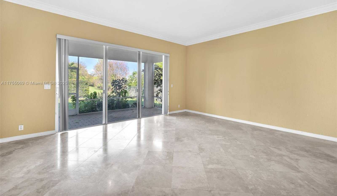
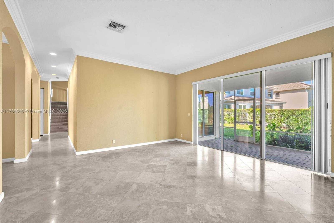
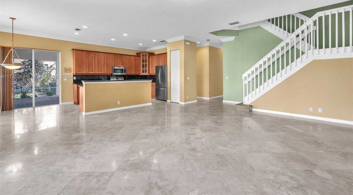
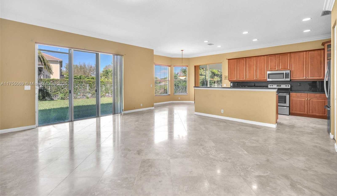
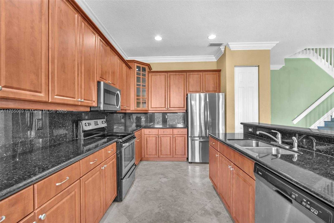
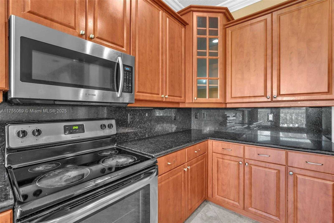
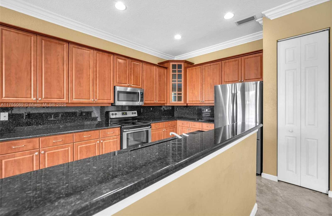
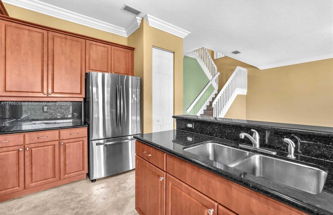
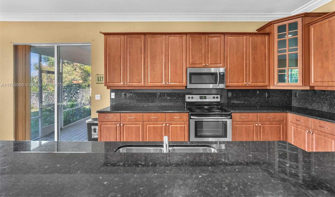
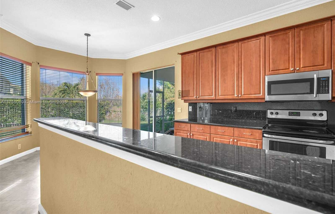
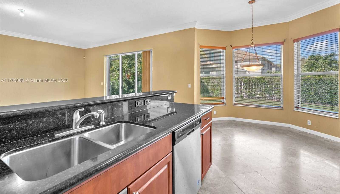
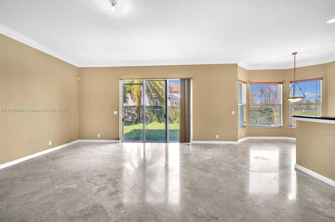
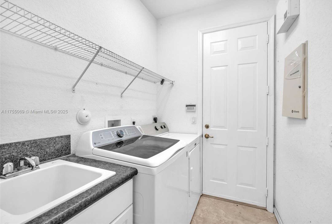
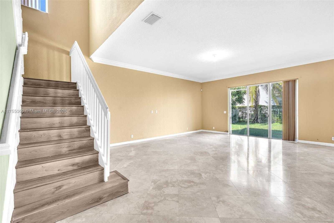
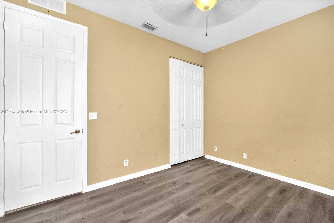
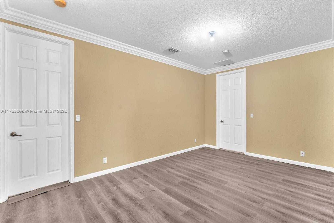
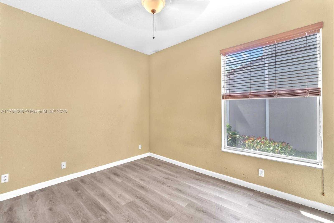
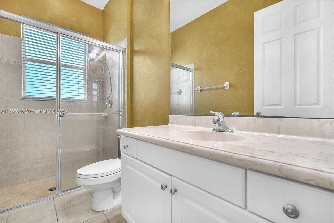
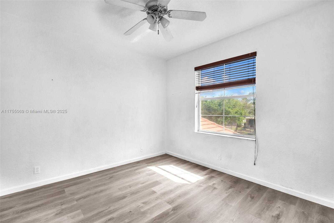
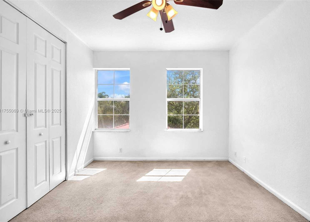
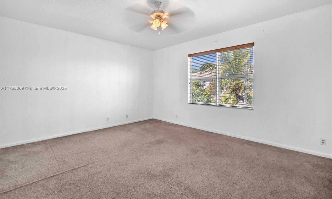
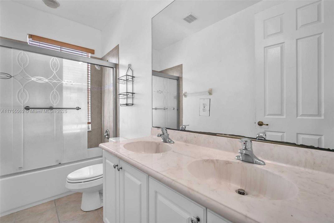
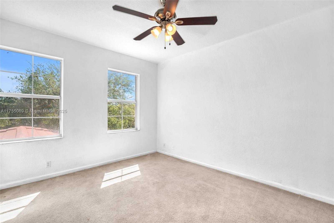
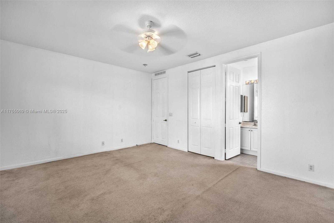
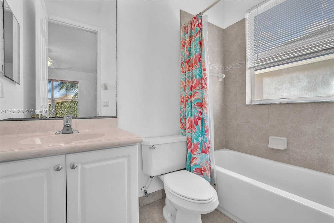
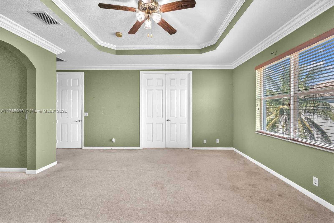
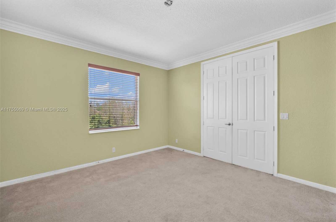
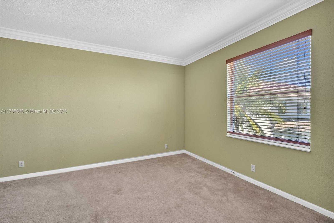
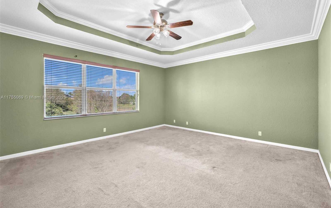
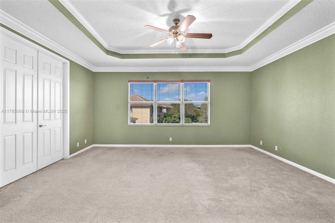
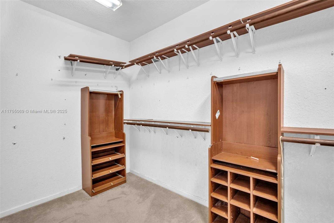
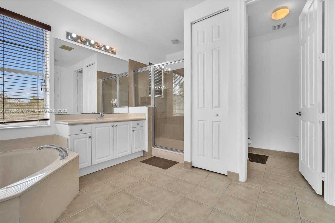
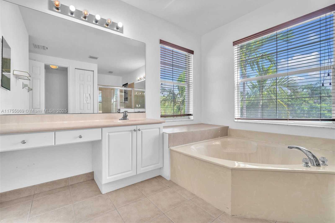
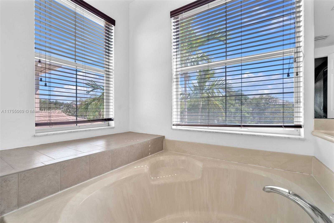
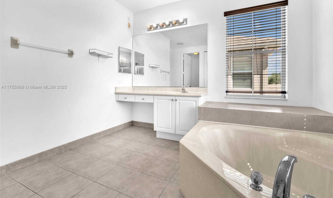
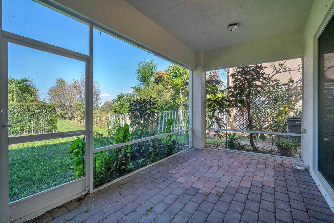
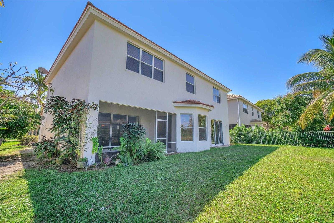
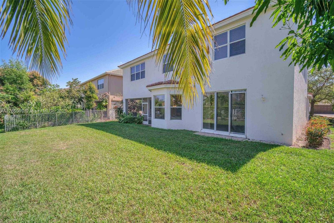
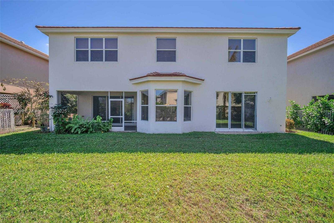
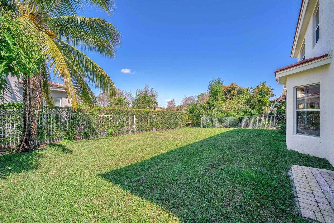
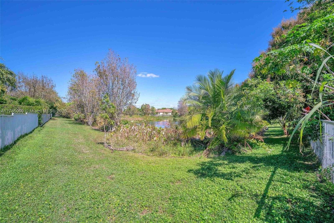
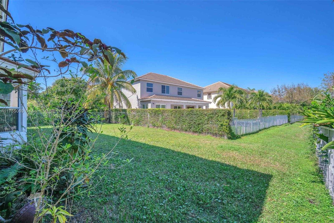
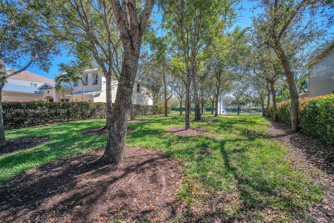
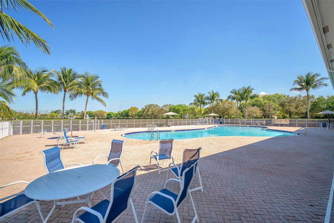
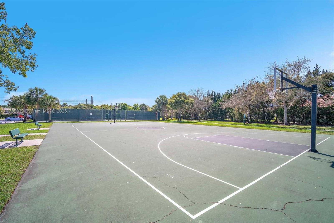
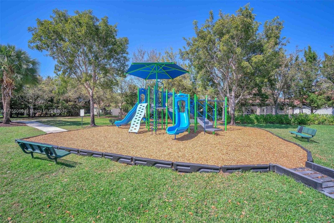
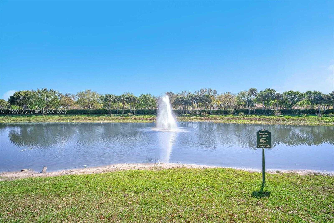
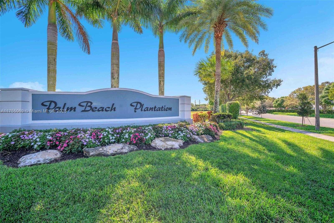
Contact us
Schedule Tour
| Address | 9345 MADEWOOD CT, Royal Palm Beach |
| Building Name | DIAMOND C RANCH POD A |
| Type of Property | Single Family Residence |
| Property Style | House |
| Price | $799,999 |
| Previous Price | $849,999 (200 days ago) |
| Property Status | Active |
| MLS Number | A11755069 |
| Bedrooms Number | 5 |
| Full Bathrooms Number | 4 |
| Living Area | 3894 |
| Lot Size | 8124 |
| Year Built | 2005 |
| Garage Spaces Number | 3 |
| Folio Number | 00424406010000180 |
| Zoning Information | PUD |
| Days on Market | 212 |
Detailed Description: Fabulously upgraded 5-bedroom + loft home in the prestigious gated community of Palm Beach Plantation! This spacious Smithfield model sits on a large lakefront lot and features a gourmet sit-in kitchen with granite countertops, stainless steel appliances, and a breakfast area. Enjoy stone flooring, crown molding, and an open-concept layout. The primary suite boasts two walk-in closets, a spa-like en-suite bath, and an extended living area for a nursery, office, or game room. A bedroom and full bath are downstairs. Relax on the screened patio or take advantage of resort-style amenities, including a clubhouse, pool, gym, basketball, tennis, pickleball, and scenic bike / jog paths. Close to top schools, Wellington Mall, PBI Airport, Polo and Equestrian events, and more!
Internet
Waterfront
Pets Allowed
Property added to favorites
Loan
Mortgage
Expert
Hide
Address Information
| State | Florida |
| City | Royal Palm Beach |
| County | Palm Beach County |
| Zip Code | 33411 |
| Address | 9345 MADEWOOD CT |
| Zip Code (4 Digits) | 4408 |
Financial Information
| Price | $799,999 |
| Price per Foot | $0 |
| Previous Price | $849,999 |
| Folio Number | 00424406010000180 |
| Association Fee Paid | Monthly |
| Association Fee | $325 |
| Tax Amount | $11,189 |
| Tax Year | 2024 |
Full Descriptions
| Detailed Description | Fabulously upgraded 5-bedroom + loft home in the prestigious gated community of Palm Beach Plantation! This spacious Smithfield model sits on a large lakefront lot and features a gourmet sit-in kitchen with granite countertops, stainless steel appliances, and a breakfast area. Enjoy stone flooring, crown molding, and an open-concept layout. The primary suite boasts two walk-in closets, a spa-like en-suite bath, and an extended living area for a nursery, office, or game room. A bedroom and full bath are downstairs. Relax on the screened patio or take advantage of resort-style amenities, including a clubhouse, pool, gym, basketball, tennis, pickleball, and scenic bike / jog paths. Close to top schools, Wellington Mall, PBI Airport, Polo and Equestrian events, and more! |
| Property View | Lake |
| Water Access | None |
| Waterfront Description | WF / No Ocean Access, Lake |
| Design Description | Attached, Two Story |
| Roof Description | Concrete |
| Floor Description | Tile |
| Interior Features | First Floor Entry, Closet Cabinetry, Entrance Foyer, Family Room, Loft, Utility Room / Laundry |
| Equipment Appliances | Trash Compactor, Dishwasher, Disposal, Dryer, Microwave, Electric Range, Refrigerator, Washer |
| Cooling Description | Central Air |
| Heating Description | Central |
| Water Description | Municipal Water |
| Sewer Description | Public Sewer |
| Parking Description | Driveway |
| Pet Restrictions | Dogs OK |
Property parameters
| Bedrooms Number | 5 |
| Full Baths Number | 4 |
| Living Area | 3894 |
| Lot Size | 8124 |
| Zoning Information | PUD |
| Year Built | 2005 |
| Type of Property | Single Family Residence |
| Style | House |
| Building Name | DIAMOND C RANCH POD A |
| Development Name | DIAMOND C RANCH POD A |
| Garage Spaces Number | 3 |
| Listed with | Nextup Luxury Realty |
