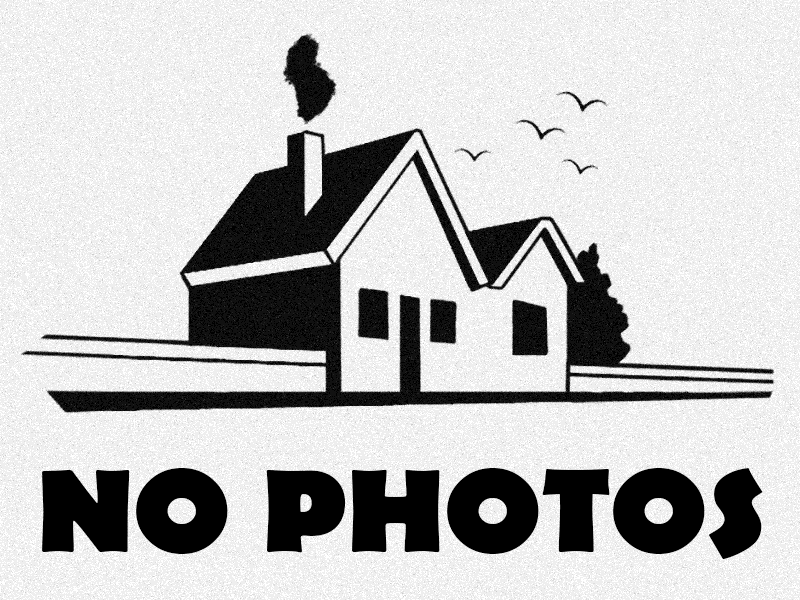2901 SOUTH EAST EAGLE DR, Port St. Lucie
$650,000 USD 3 2.5
Pictures
Map

Contact us
Schedule Tour
| Address | 2901 SOUTH EAST EAGLE DR, Port St. Lucie |
| Building Name | SOUTH BEND LAKE ESTATES U |
| Type of Property | Single Family Residence |
| Property Style | R30-No Pool / No Water |
| Price | $650,000 |
| Previous Price | $720,000 (1 days ago) |
| Property Status | Active |
| MLS Number | A11877853 |
| Bedrooms Number | 3 |
| Full Bathrooms Number | 2 |
| Half Bathrooms Number | 1 |
| Living Area | 2643 |
| Lot Size | 22216 |
| Year Built | 1996 |
| Garage Spaces Number | 2 |
| Folio Number | 4421-502-0040-000-8 |
| Zoning Information | RESIDENTIAL |
| Days on Market | 11 |
Detailed Description: Welcome to this stunning one story custom home located in SE Port St Lucie. This elegant property offers a perfect blend of luxury, comfort, and sophisticated living. This home features a split floor plan with 3 bedrooms and 2.5 bathrooms, providing ample room for a growing family or for those who love to entertain. This well-designed floor plan includes a formal dining area, and a generous family room plus den, laundry room, 2 car garage with ample lighting and skylight. Step outside to tranquility with numerous fruit trees, herbs and a private lake. This home is an entertainer’s dream come true, property is over 1/2 an acres with plenty of space for a pool or outdoor living. Offering a sense of privacy while still being a part of a vibrant community. Close to restaurants, etc.
Internet
Waterfront
Property added to favorites
Loan
Mortgage
Expert
Hide
Address Information
| State | Florida |
| City | Port St. Lucie |
| County | St Lucie County |
| Zip Code | 34984 |
| Address | 2901 SOUTH EAST EAGLE DR |
| Zip Code (4 Digits) | 6300 |
Financial Information
| Price | $650,000 |
| Price per Foot | $0 |
| Previous Price | $720,000 |
| Folio Number | 4421-502-0040-000-8 |
| Tax Amount | $3,596 |
| Tax Year | 2024 |
Full Descriptions
| Detailed Description | Welcome to this stunning one story custom home located in SE Port St Lucie. This elegant property offers a perfect blend of luxury, comfort, and sophisticated living. This home features a split floor plan with 3 bedrooms and 2.5 bathrooms, providing ample room for a growing family or for those who love to entertain. This well-designed floor plan includes a formal dining area, and a generous family room plus den, laundry room, 2 car garage with ample lighting and skylight. Step outside to tranquility with numerous fruit trees, herbs and a private lake. This home is an entertainer’s dream come true, property is over 1/2 an acres with plenty of space for a pool or outdoor living. Offering a sense of privacy while still being a part of a vibrant community. Close to restaurants, etc. |
| Property View | Garden, Lake |
| Waterfront Description | Canal Front |
| Design Description | Detached, One Story |
| Roof Description | Shingle |
| Floor Description | Tile |
| Interior Features | First Floor Entry, Pantry, Roman Tub, Skylight, Split Bedroom, Vaulted Ceiling (s), Walk-In Closet (s), Den / L |
| Exterior Features | Fruit Trees |
| Equipment Appliances | Dishwasher, Disposal, Dryer, Ice Maker, Microwave, Electric Range, Refrigerator, Self Cleaning Oven, Washer |
| Cooling Description | Ceiling Fan (s), Central Air |
| Heating Description | Central |
| Water Description | Municipal Water |
| Sewer Description | Public Sewer |
| Parking Description | Driveway |
Property parameters
| Bedrooms Number | 3 |
| Full Baths Number | 2 |
| Half Baths Number | 1 |
| Living Area | 2643 |
| Lot Size | 22216 |
| Zoning Information | RESIDENTIAL |
| Year Built | 1996 |
| Type of Property | Single Family Residence |
| Style | R30-No Pool / No Water |
| Building Name | SOUTH BEND LAKE ESTATES U |
| Development Name | SOUTH BEND LAKE ESTATES U |
| Construction Type | Composition Shingle |
| Street Direction | South East |
| Garage Spaces Number | 2 |
| Listed with | J C Homes & Company, Inc. |
