13455 SOUTH WEST RIVER ROCK RD, Port St. Lucie
$540,000 USD 3 2
Pictures
Map
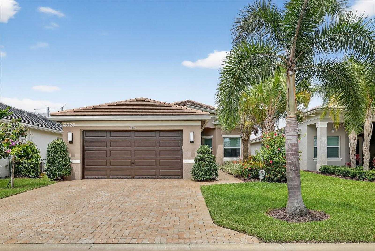

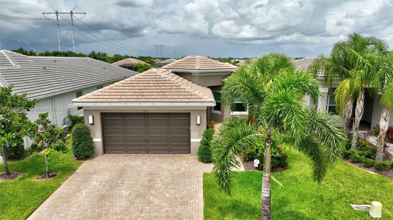
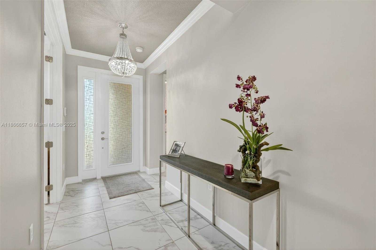
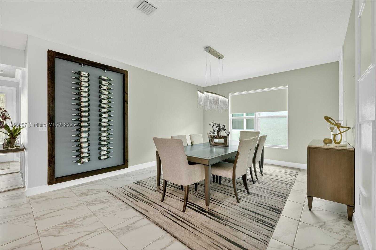
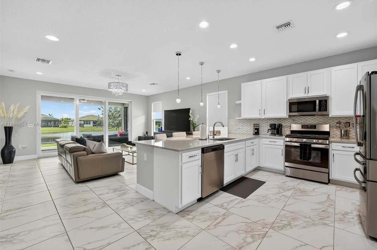
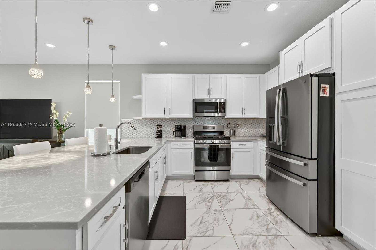
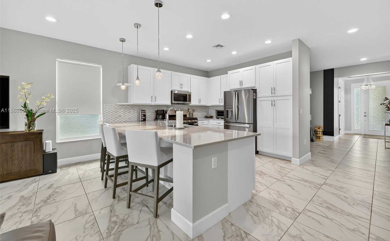
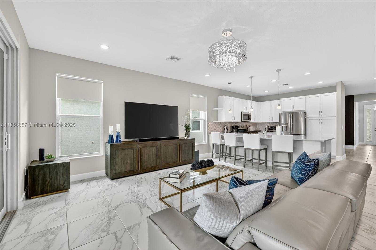
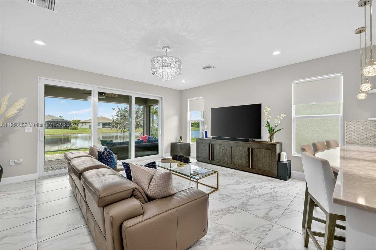
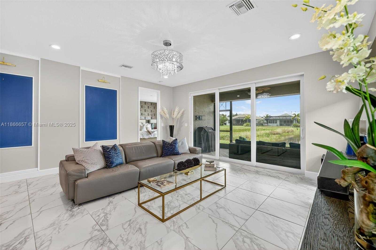
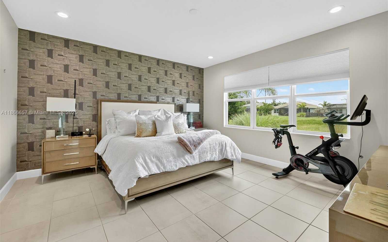
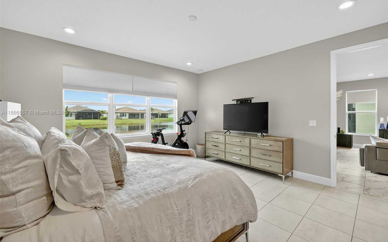
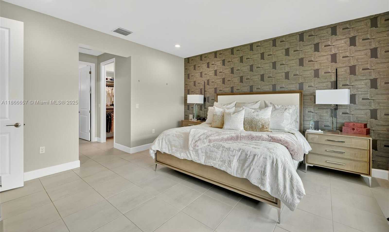
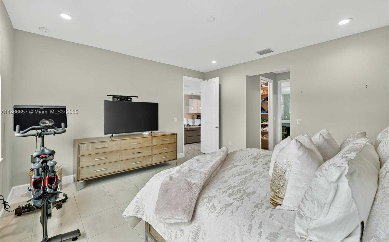
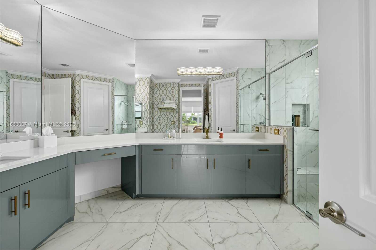
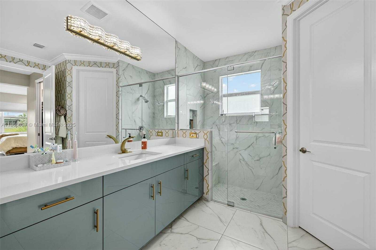
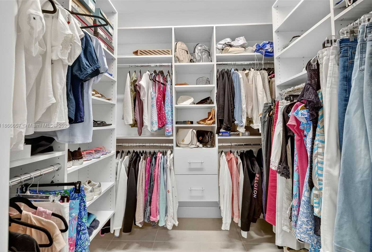
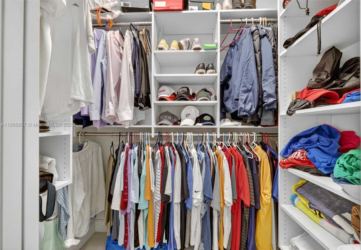
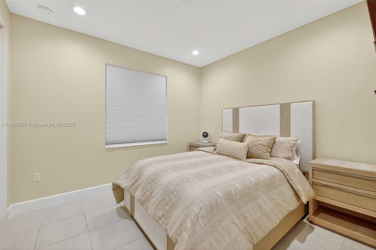
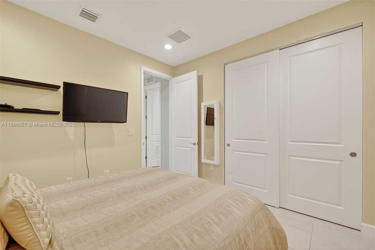
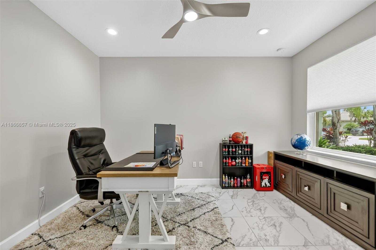
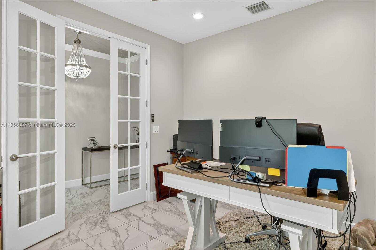
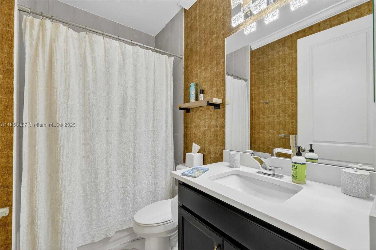
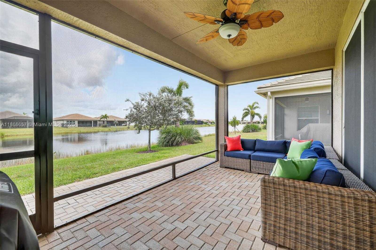
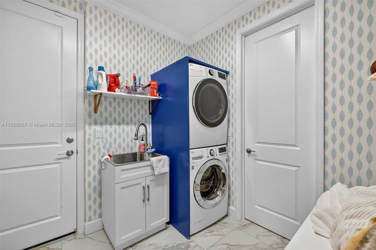
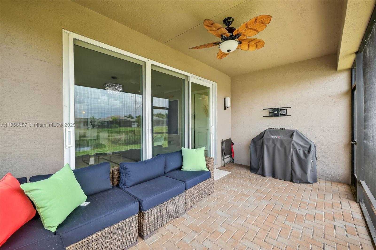
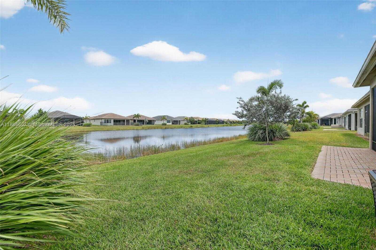
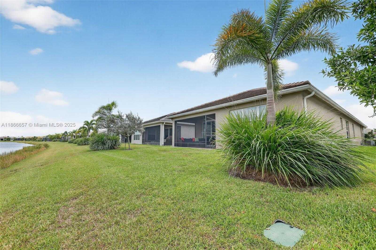
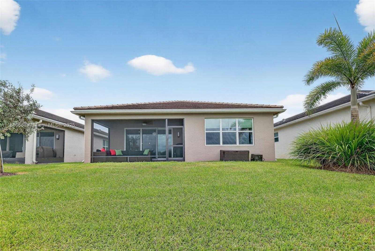
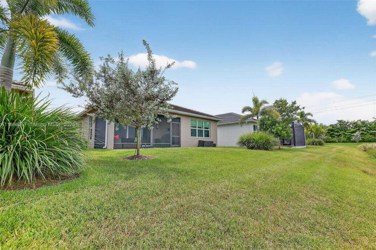
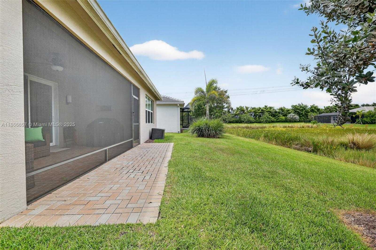
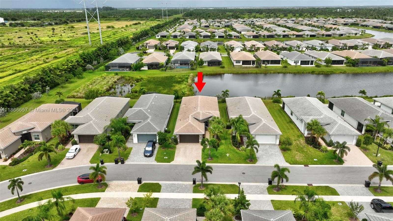
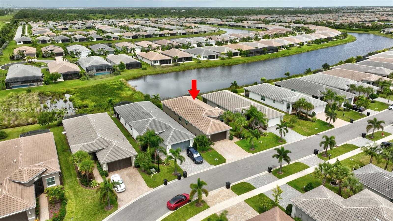
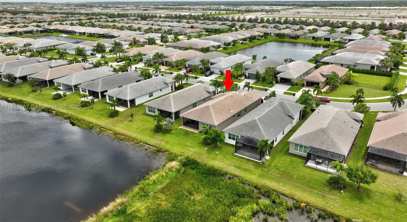
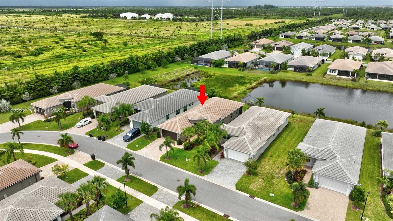
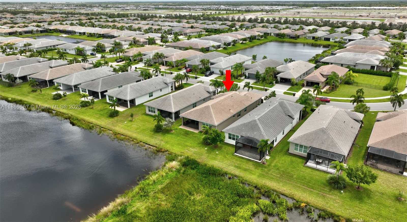
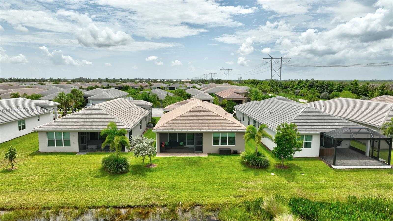
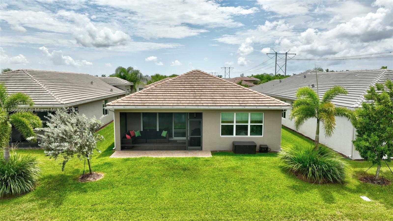
Contact us
Schedule Tour
| Address | 13455 SOUTH WEST RIVER ROCK RD, Port St. Lucie |
| Building Name | METES AND BOUNDS |
| Type of Property | Single Family Residence |
| Property Style | House |
| Price | $540,000 |
| Previous Price | $545,000 (5 days ago) |
| Property Status | Active |
| MLS Number | A11866657 |
| Bedrooms Number | 3 |
| Full Bathrooms Number | 2 |
| Living Area | 2127 |
| Lot Size | 5968 |
| Year Built | 2022 |
| Garage Spaces Number | 2 |
| Folio Number | 4317-704-0144-000-7 |
| Zoning Information | MASTER P |
| Days on Market | 42 |
Detailed Description: Stunning water view Marsala model filled with natural light! This home features crown molding, custom window treatments, designer wallpaper, and upgraded porcelain tile throughout- no carpet. The bright, white kitchen boasts a built-in pantry and upgraded finishes. Both bathrooms are beautifully enhanced, with decorator-inspired lighting and designer touches carried throughout the living spaces. French doors lead to the office, while large windows frame the serene water view, creating a bright, elegant, and inviting home. Added bonuses include a huge storage room and a versatile flex room. Come tour this gorgeous home and make it yours today! It is time to enjoy the Riverland Lifestyle!
Internet
Waterfront
Pets Allowed
Property added to favorites
Loan
Mortgage
Expert
Hide
Address Information
| State | Florida |
| City | Port St. Lucie |
| County | St Lucie County |
| Zip Code | 34987 |
| Address | 13455 SOUTH WEST RIVER ROCK RD |
| Zip Code (4 Digits) | 7796 |
Financial Information
| Price | $540,000 |
| Price per Foot | $0 |
| Previous Price | $545,000 |
| Folio Number | 4317-704-0144-000-7 |
| Association Fee Paid | Quarterly |
| Association Fee | $1,375 |
| Tax Amount | $9,280 |
| Tax Year | 2025 |
Full Descriptions
| Detailed Description | Stunning water view Marsala model filled with natural light! This home features crown molding, custom window treatments, designer wallpaper, and upgraded porcelain tile throughout- no carpet. The bright, white kitchen boasts a built-in pantry and upgraded finishes. Both bathrooms are beautifully enhanced, with decorator-inspired lighting and designer touches carried throughout the living spaces. French doors lead to the office, while large windows frame the serene water view, creating a bright, elegant, and inviting home. Added bonuses include a huge storage room and a versatile flex room. Come tour this gorgeous home and make it yours today! It is time to enjoy the Riverland Lifestyle! |
| Property View | Lake |
| Water Access | None |
| Waterfront Description | WF / No Ocean Access, Lake |
| Design Description | Detached, One Story |
| Roof Description | Flat Tile |
| Interior Features | Built-in Features, Closet Cabinetry, Entrance Foyer, French Doors, Pantry, Split Bedroom, Walk-In Closet (s |
| Equipment Appliances | Dishwasher, Disposal, Dryer, Gas Water Heater, Ice Maker, Microwave, Gas Range, Refrigerator, Self Cleaning Oven, Washer |
| Cooling Description | Ceiling Fan (s), Central Air, Electric |
| Heating Description | Central, Electric |
| Water Description | Laked Drain, Municipal Water |
| Sewer Description | Public Sewer |
| Parking Description | Covered, Driveway, Paver Block, No Rv / Boats, No Trucks / Trailers |
| Pet Restrictions | More Than 20 Lbs |
Property parameters
| Bedrooms Number | 3 |
| Full Baths Number | 2 |
| Living Area | 2127 |
| Lot Size | 5968 |
| Zoning Information | MASTER P |
| Year Built | 2022 |
| Type of Property | Single Family Residence |
| Style | House |
| Model Name | Marsale |
| Building Name | METES AND BOUNDS |
| Development Name | METES AND BOUNDS |
| Construction Type | Concrete Block Construction,CBS Construction |
| Street Direction | South West |
| Garage Spaces Number | 2 |
| Listed with | Douglas Elliman |
