121 SOUTH EAST 7TH ST, Pompano Beach
$705,000 USD 3 2
Pictures
Map
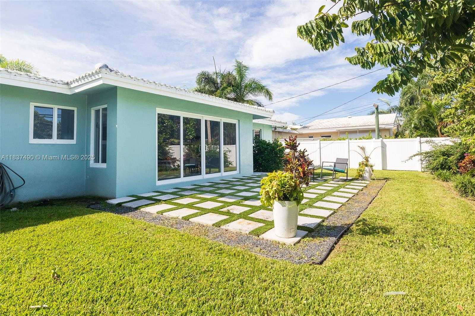

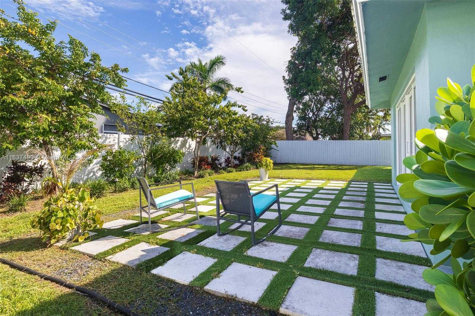
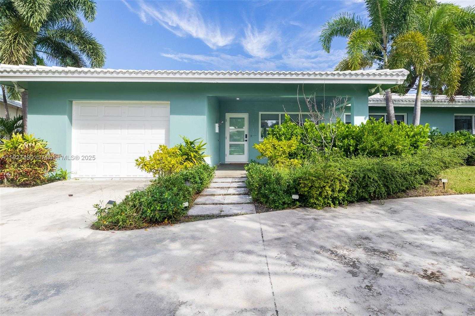
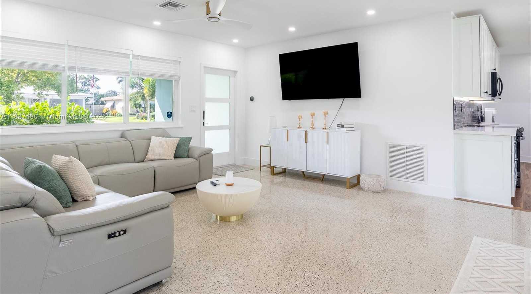
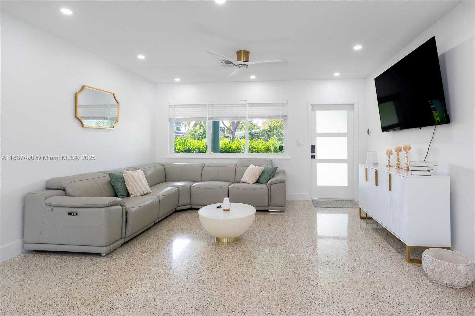
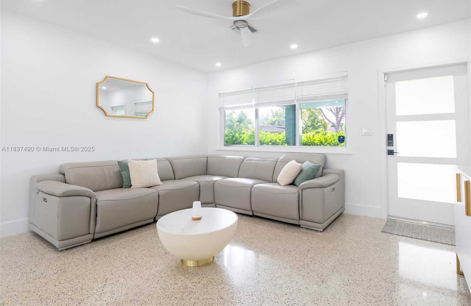
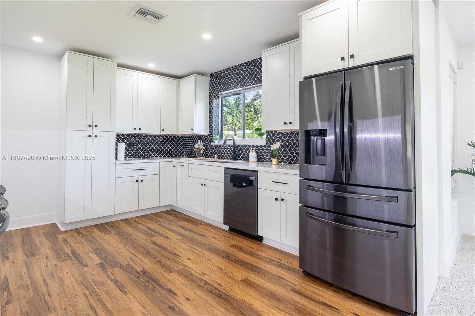
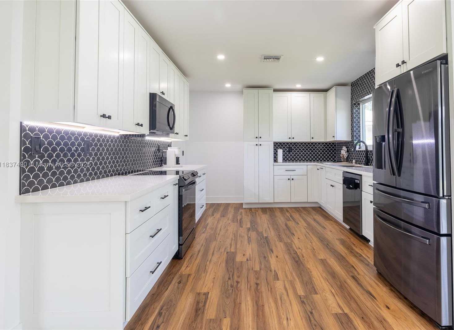
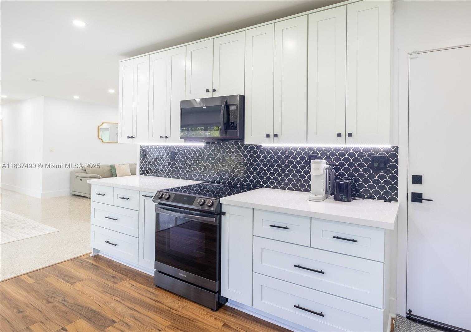
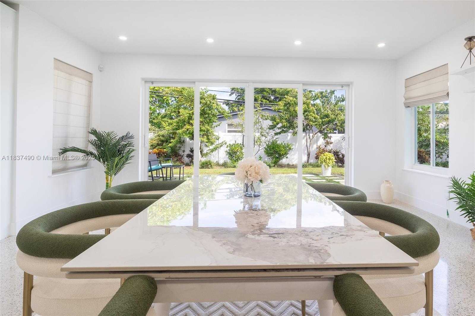
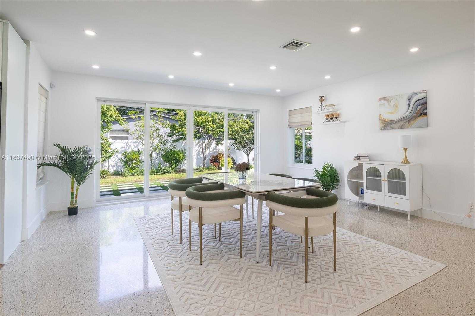
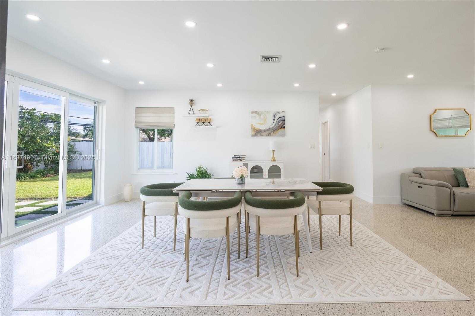
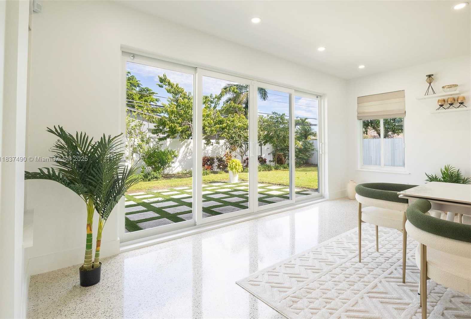
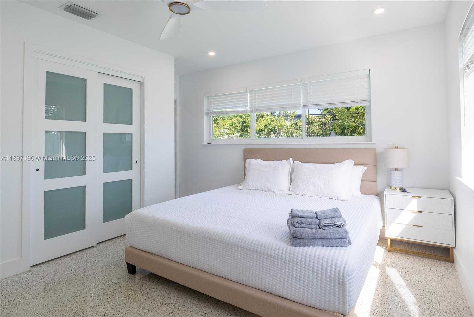
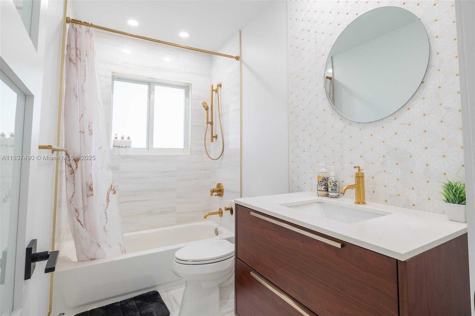
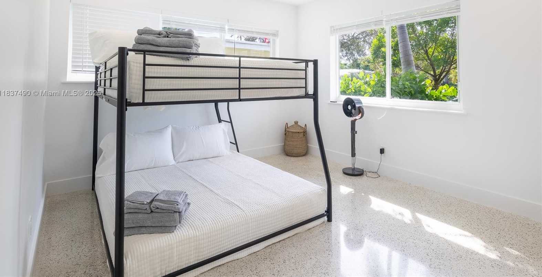
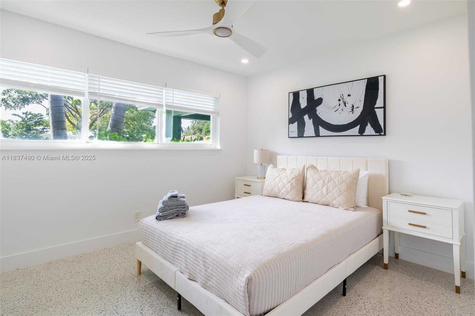
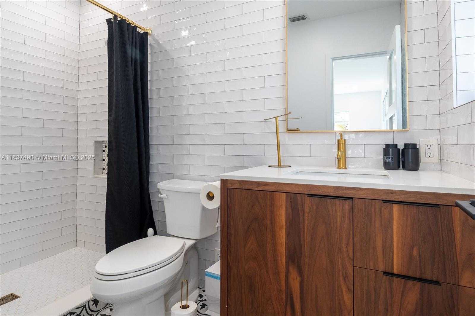
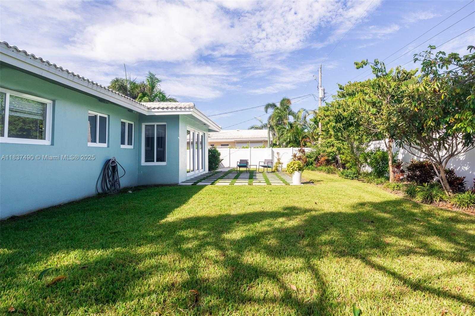
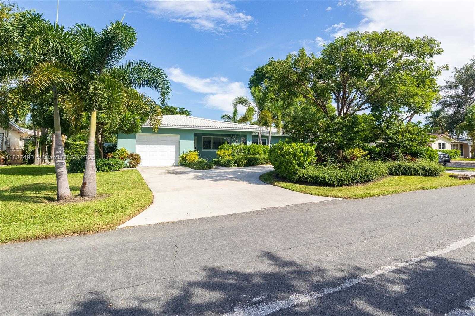
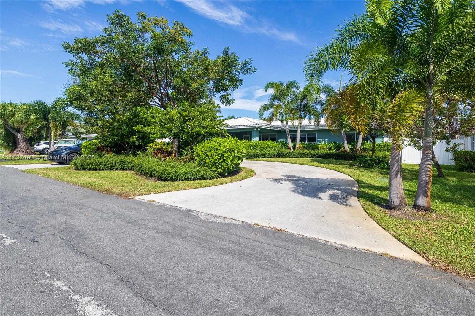
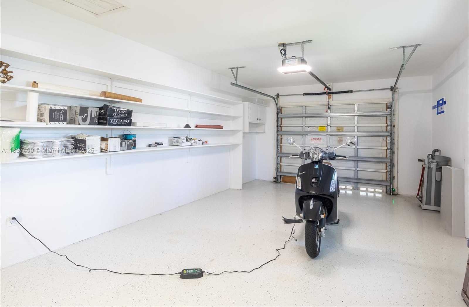
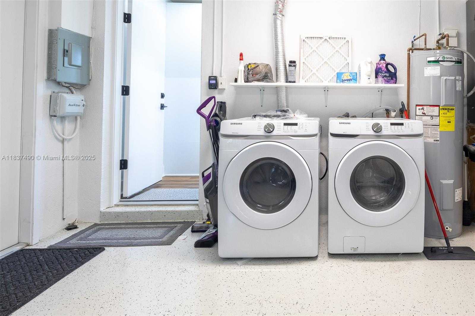
Contact us
Schedule Tour
| Address | 121 SOUTH EAST 7TH ST, Pompano Beach |
| Building Name | NORWOOD |
| Type of Property | Single Family Residence |
| Property Style | R30-No Pool / No Water |
| Price | $705,000 |
| Previous Price | $710,000 (10 days ago) |
| Property Status | Active |
| MLS Number | A11837490 |
| Bedrooms Number | 3 |
| Full Bathrooms Number | 2 |
| Living Area | 1434 |
| Lot Size | 7501 |
| Year Built | 1956 |
| Garage Spaces Number | 1 |
| Folio Number | 494201110390 |
| Zoning Information | RS-2 |
| Days on Market | 80 |
Detailed Description: Stunning fully remodeled 3-bedroom 2-bathroom home with impact windows, 1-car garage, ample driveway, and lush landscaping. Modern kitchen features quartz countertops, black stainless appliances, and under-cabinet lighting. Spa-style bathrooms include elegant gold fixtures. Designer terrazzo floors in olive, forest green, grey and white. Bright and spacious living room flows effortlessly into the dining area. Garage offers excellent storage or flex workspace. Spacious backyard with room for outdoor activities. Laundry / utility room included. Perfect home for families or smart investors. Located just minutes from the beach, dining, and shopping. Easy to show—schedule your tour today!
Internet
Pets Allowed
Property added to favorites
Loan
Mortgage
Expert
Hide
Address Information
| State | Florida |
| City | Pompano Beach |
| County | Broward County |
| Zip Code | 33060 |
| Address | 121 SOUTH EAST 7TH ST |
| Zip Code (4 Digits) | 8433 |
Financial Information
| Price | $705,000 |
| Price per Foot | $0 |
| Previous Price | $710,000 |
| Folio Number | 494201110390 |
| Tax Amount | $9,856 |
| Tax Year | 2024 |
Full Descriptions
| Detailed Description | Stunning fully remodeled 3-bedroom 2-bathroom home with impact windows, 1-car garage, ample driveway, and lush landscaping. Modern kitchen features quartz countertops, black stainless appliances, and under-cabinet lighting. Spa-style bathrooms include elegant gold fixtures. Designer terrazzo floors in olive, forest green, grey and white. Bright and spacious living room flows effortlessly into the dining area. Garage offers excellent storage or flex workspace. Spacious backyard with room for outdoor activities. Laundry / utility room included. Perfect home for families or smart investors. Located just minutes from the beach, dining, and shopping. Easy to show—schedule your tour today! |
| Property View | Garden |
| Design Description | Detached, One Story, Split Level |
| Roof Description | Flat Tile |
| Floor Description | Terrazzo |
| Interior Features | First Floor Entry, Utility Room / Laundry |
| Exterior Features | Barbeque |
| Furnished Information | Unfurnished |
| Equipment Appliances | Dishwasher, Dryer, Electric Range, Refrigerator, Washer |
| Cooling Description | Central Air |
| Heating Description | Central, Electric |
| Water Description | Municipal Water |
| Sewer Description | Public Sewer |
| Parking Description | Driveway, Other |
| Pet Restrictions | Yes |
Property parameters
| Bedrooms Number | 3 |
| Full Baths Number | 2 |
| Living Area | 1434 |
| Lot Size | 7501 |
| Zoning Information | RS-2 |
| Year Built | 1956 |
| Type of Property | Single Family Residence |
| Style | R30-No Pool / No Water |
| Building Name | NORWOOD |
| Development Name | NORWOOD |
| Construction Type | CBS Construction |
| Street Direction | South East |
| Garage Spaces Number | 1 |
| Listed with | One Sotheby’s International Re |
