721 NORTH WEST 5TH AVE, Pompano Beach
$570,000 USD 3 2.5
Pictures
Map
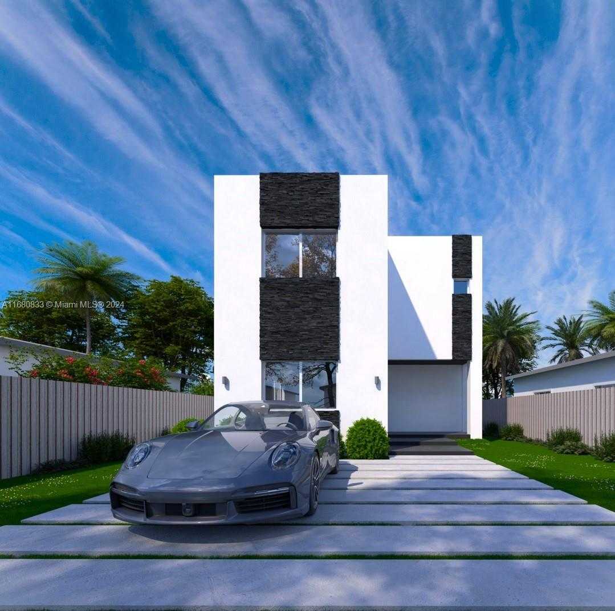

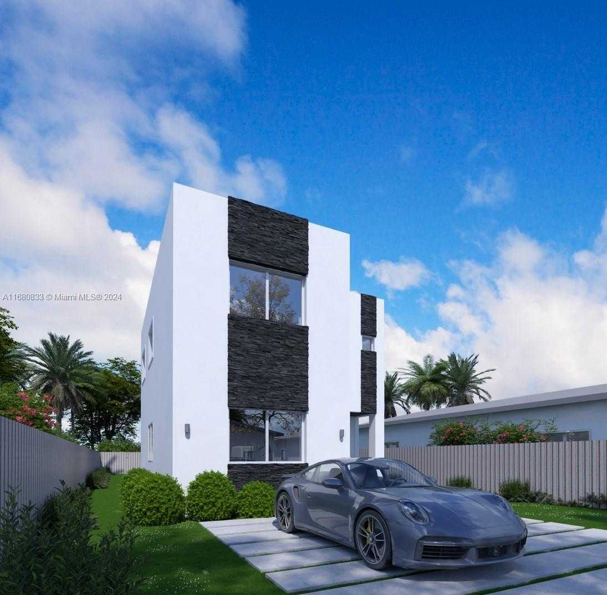
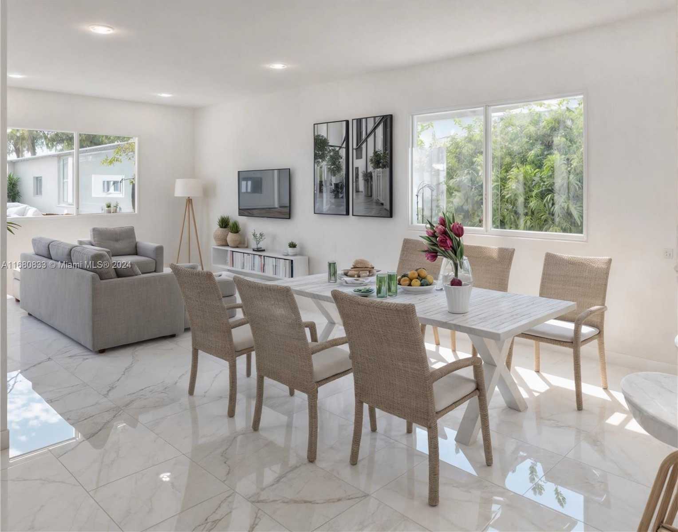
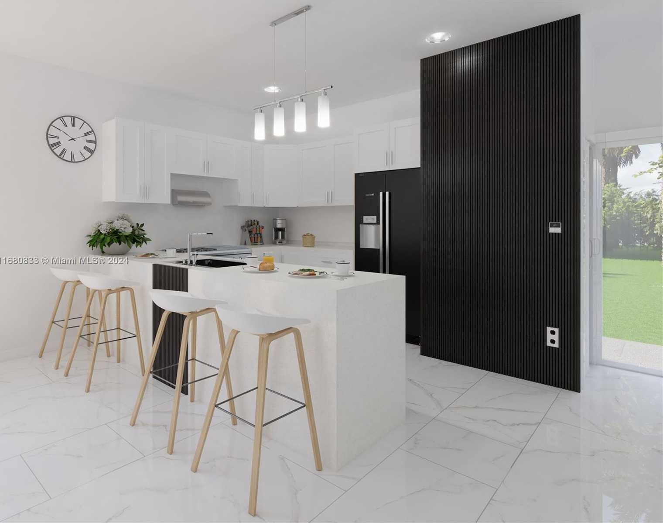
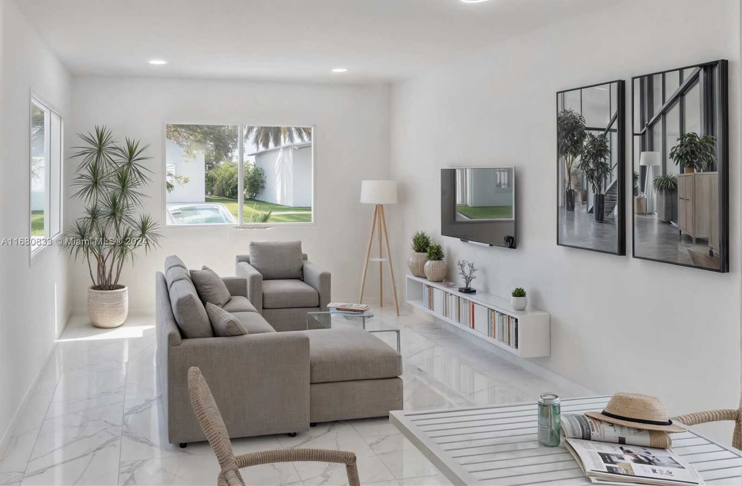
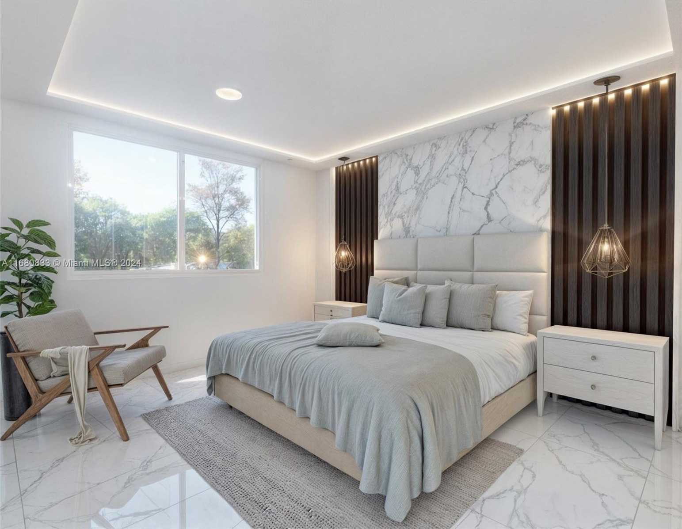
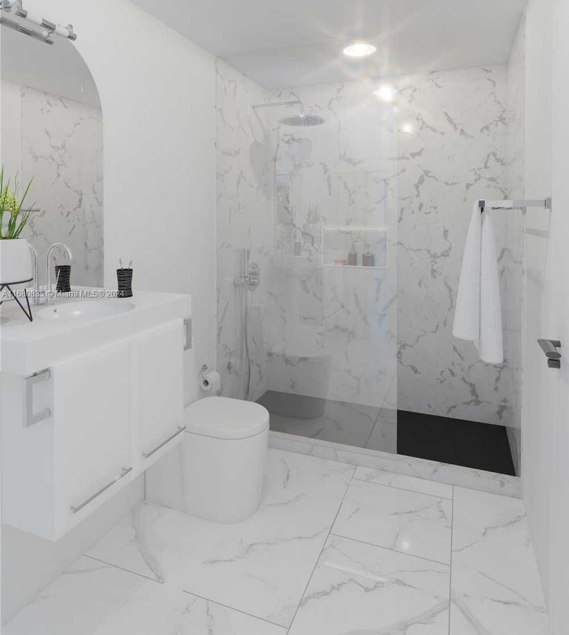
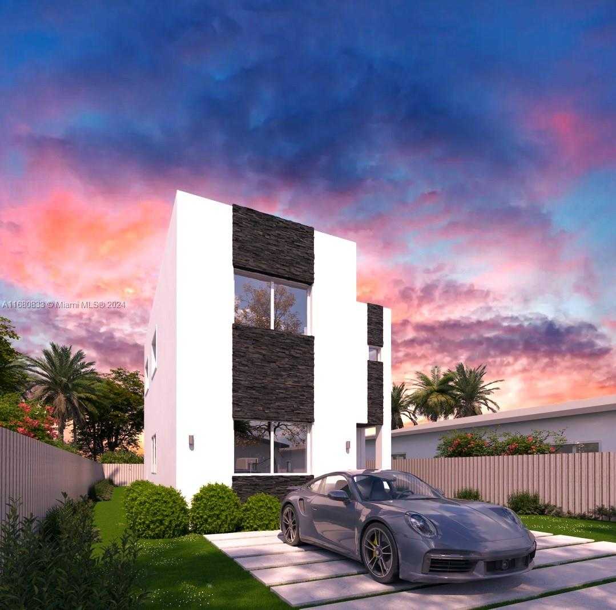
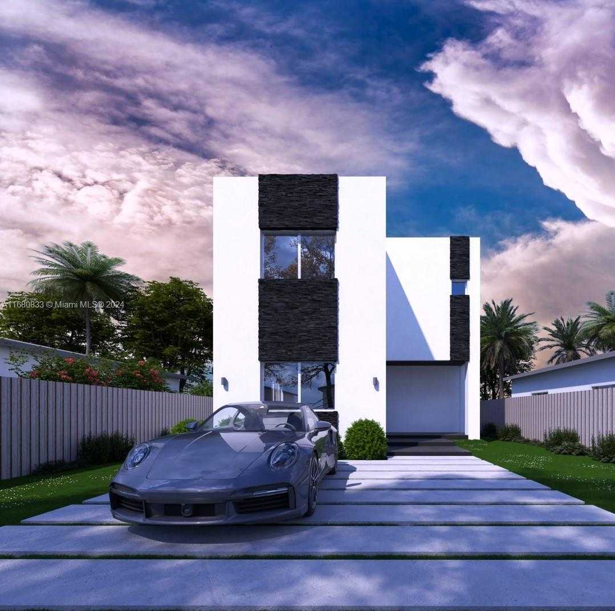
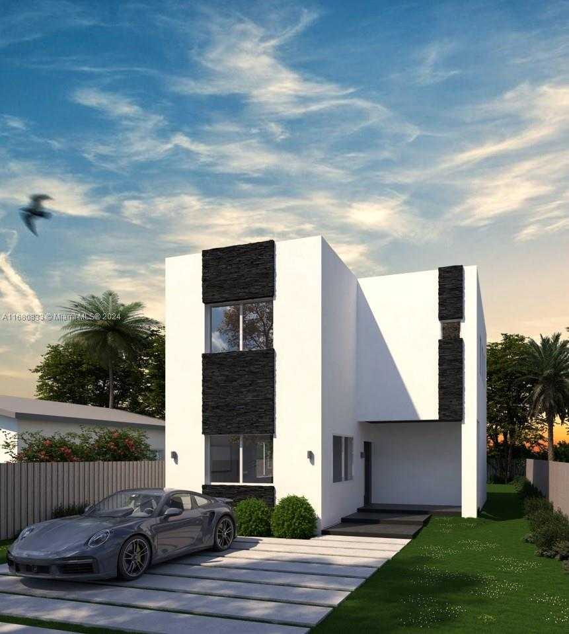
Contact us
Schedule Tour
| Address | 721 NORTH WEST 5TH AVE, Pompano Beach |
| Building Name | PINEWOOD HEIGHTS |
| Type of Property | Single Family Residence |
| Property Style | R30-No Pool / No Water |
| Price | $570,000 |
| Property Status | Active |
| MLS Number | A11680833 |
| Bedrooms Number | 3 |
| Full Bathrooms Number | 2 |
| Half Bathrooms Number | 1 |
| Living Area | 1650 |
| Lot Size | 4318 |
| Year Built | 2025 |
| Folio Number | 484235420130 |
| Zoning Information | RS-4 |
| Days on Market | 326 |
Detailed Description: This beautifully designed, new-construction, two-story house features a spacious interior with 3 bedrooms and 2 full bathrooms on the second floor, plus a half bathroom on the first floor. Enjoy a welcoming living area and a dining space perfect for family meals. The gourmet kitchen is a chef’s delight, equipped with modern appliances, all highlighted by stunning white quartz countertops, a side waterfall, marble backsplash, an L-shaped island, and self-closing cabinets. The front entrance foyer leads to patio tiled stairs, while a security fence offers peace of mind. Enjoy the second-floor balcony for evening sunsets, and benefit from exterior lighting and a two-car driveway for ample parking. Estimated completion Q4 of 2025. Don’t miss the opportunity to make this stunning home yours!
Internet
Property added to favorites
Loan
Mortgage
Expert
Hide
Address Information
| State | Florida |
| City | Pompano Beach |
| County | Broward County |
| Zip Code | 33060 |
| Address | 721 NORTH WEST 5TH AVE |
| Section | 35 |
Financial Information
| Price | $570,000 |
| Price per Foot | $0 |
| Folio Number | 484235420130 |
| Tax Amount | $695 |
| Tax Year | 2024 |
Full Descriptions
| Detailed Description | This beautifully designed, new-construction, two-story house features a spacious interior with 3 bedrooms and 2 full bathrooms on the second floor, plus a half bathroom on the first floor. Enjoy a welcoming living area and a dining space perfect for family meals. The gourmet kitchen is a chef’s delight, equipped with modern appliances, all highlighted by stunning white quartz countertops, a side waterfall, marble backsplash, an L-shaped island, and self-closing cabinets. The front entrance foyer leads to patio tiled stairs, while a security fence offers peace of mind. Enjoy the second-floor balcony for evening sunsets, and benefit from exterior lighting and a two-car driveway for ample parking. Estimated completion Q4 of 2025. Don’t miss the opportunity to make this stunning home yours! |
| Property View | None |
| Design Description | Attached, Two Story |
| Roof Description | Flat Tile |
| Floor Description | Tile |
| Interior Features | First Floor Entry, Utility Room / Laundry |
| Exterior Features | Lighting, Open Balcony |
| Equipment Appliances | Dishwasher, Disposal, Microwave, Electric Range, Refrigerator, Wall Oven |
| Cooling Description | Central Air |
| Heating Description | Central |
| Water Description | Municipal Water |
| Sewer Description | Public Sewer |
| Parking Description | Driveway |
Property parameters
| Bedrooms Number | 3 |
| Full Baths Number | 2 |
| Half Baths Number | 1 |
| Living Area | 1650 |
| Lot Size | 4318 |
| Zoning Information | RS-4 |
| Year Built | 2025 |
| Type of Property | Single Family Residence |
| Style | R30-No Pool / No Water |
| Building Name | PINEWOOD HEIGHTS |
| Development Name | PINEWOOD HEIGHTS |
| Construction Type | CBS Construction |
| Street Direction | North West |
| Listed with | Compass Florida, LLC |
