1055 NORTH WEST 99TH AVE, Plantation
$1,290,000 USD 4 3.5
Pictures
Map
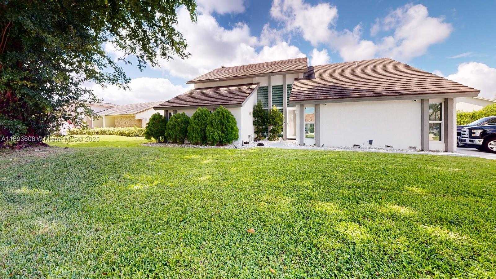

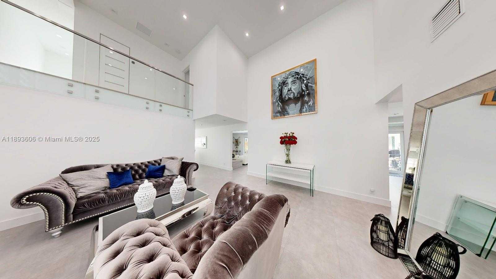
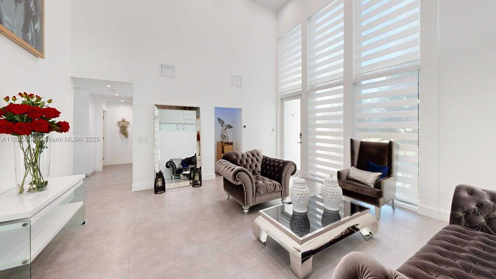
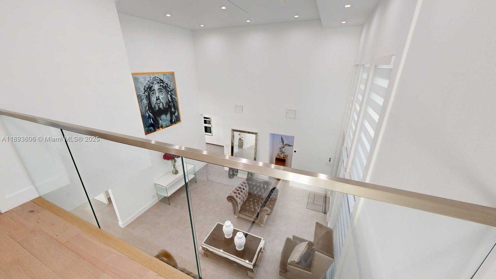
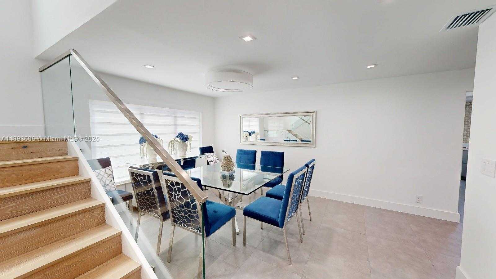
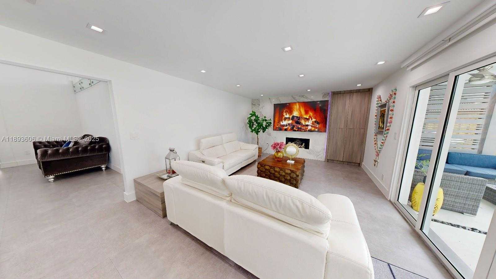
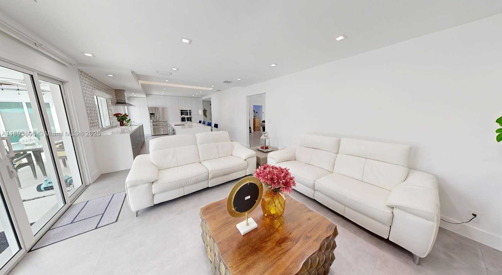
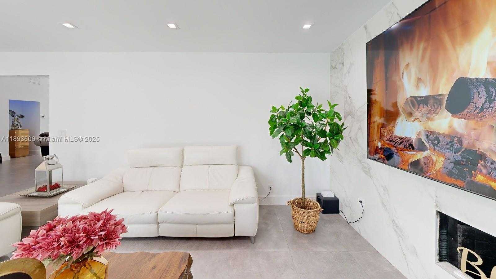
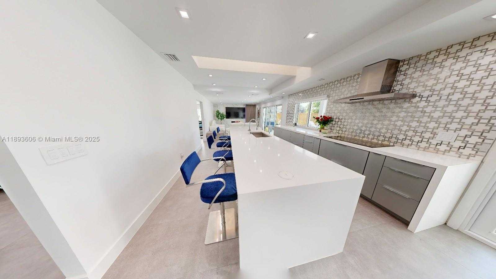
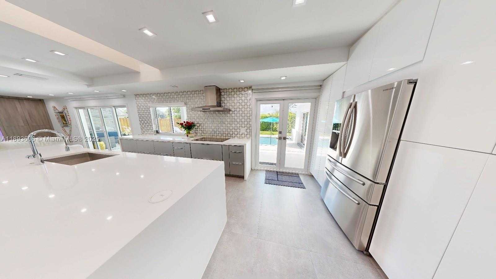
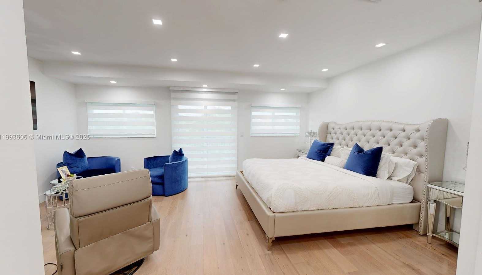
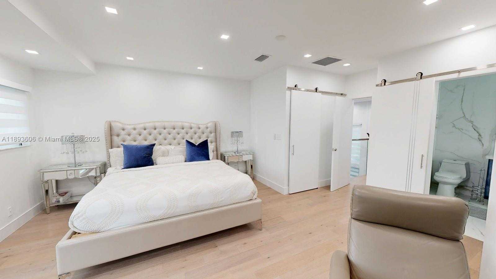
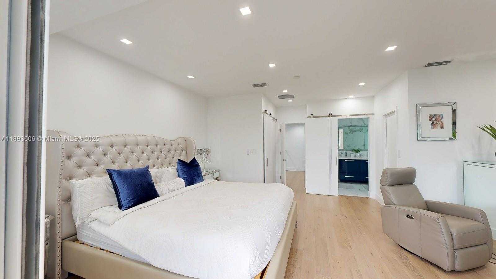
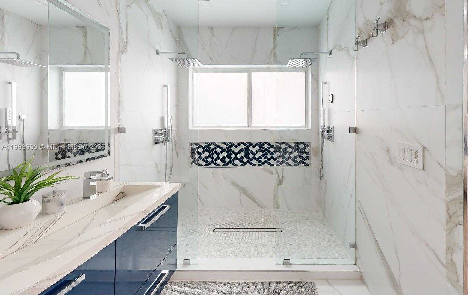
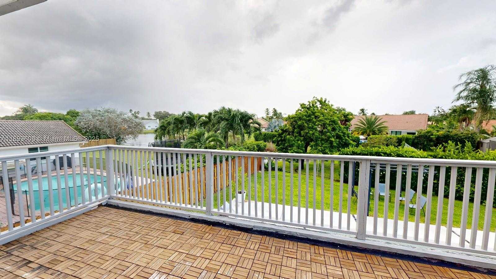
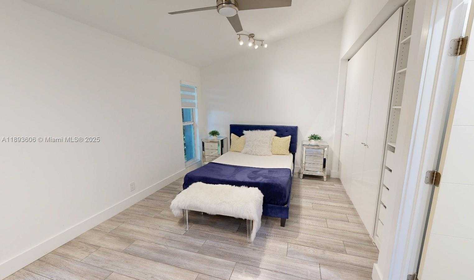
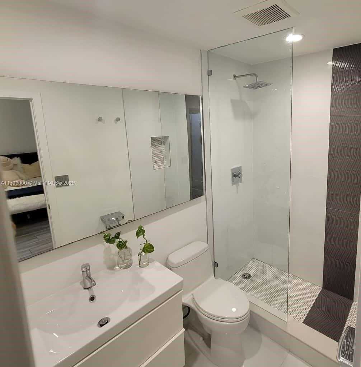
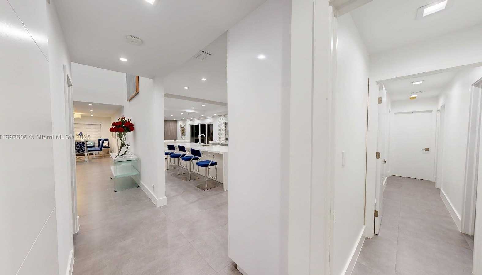
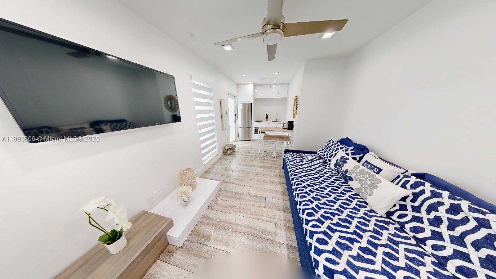
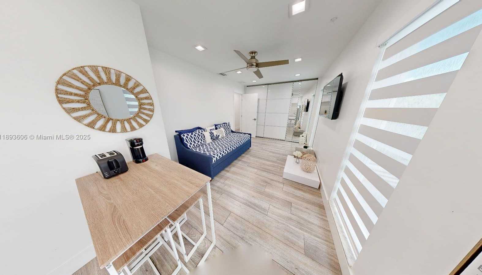
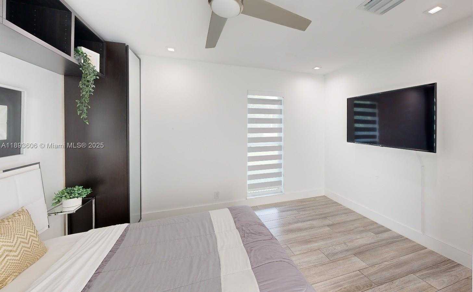
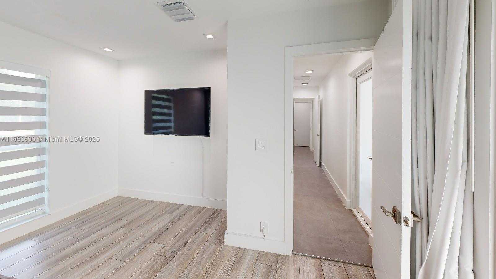
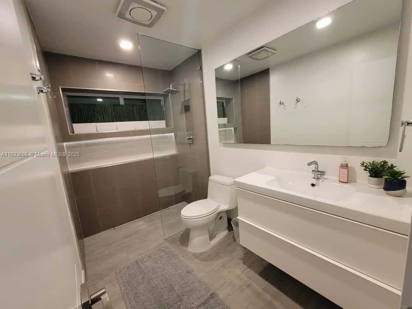
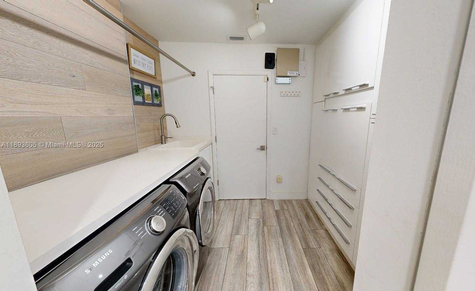
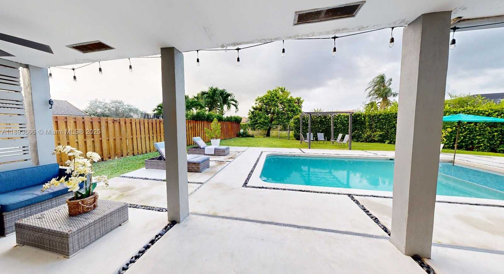
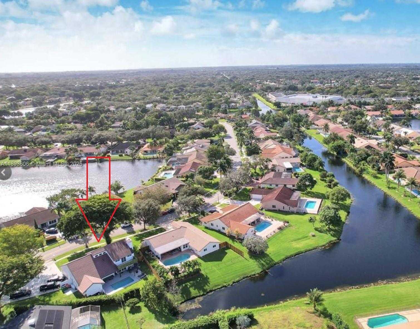
Contact us
Schedule Tour
| Address | 1055 NORTH WEST 99TH AVE, Plantation |
| Building Name | JACARANDA LAKES SECTION T |
| Type of Property | Single Family Residence |
| Property Style | Pool Only |
| Price | $1,290,000 |
| Property Status | Active |
| MLS Number | A11893606 |
| Bedrooms Number | 4 |
| Full Bathrooms Number | 3 |
| Half Bathrooms Number | 1 |
| Living Area | 2946 |
| Lot Size | 13907 |
| Year Built | 1986 |
| Garage Spaces Number | 2 |
| Folio Number | 494132170700 |
| Zoning Information | RS-3G |
| Days on Market | 6 |
Detailed Description: LUXURY HOME FOR SALE, 4 rooms, 3 1/2 baths. Bright and Open Spaces. A stunning main living area with the heart of the home is a spectacular kitchen, equipped with modern appliances and a 13-ft island that seamlessly flows into the room, creating an open-concept space ideal for gatherings. Fireplace and the pool make this area the perfect place. 20ft ceilings. Equipped with Lutron and Nest smart systems, motorized shades, and 2 high-efficiency A / C units. Second Floor, Reserved exclusively for the primary suite. Hardwood floors, private fireplace, two closets, and bathroom with dual showers. The private balcony is the perfect to admire the sunsets. The driveway with parking for over 12 cars. Impact windows.
Internet
Pets Allowed
Property added to favorites
Loan
Mortgage
Expert
Hide
Address Information
| State | Florida |
| City | Plantation |
| County | Broward County |
| Zip Code | 33322 |
| Address | 1055 NORTH WEST 99TH AVE |
| Section | 32 |
| Zip Code (4 Digits) | 4856 |
Financial Information
| Price | $1,290,000 |
| Price per Foot | $0 |
| Folio Number | 494132170700 |
| Association Fee Paid | Annually |
| Association Fee | $51 |
| Tax Amount | $8,495 |
| Tax Year | 2024 |
Full Descriptions
| Detailed Description | LUXURY HOME FOR SALE, 4 rooms, 3 1/2 baths. Bright and Open Spaces. A stunning main living area with the heart of the home is a spectacular kitchen, equipped with modern appliances and a 13-ft island that seamlessly flows into the room, creating an open-concept space ideal for gatherings. Fireplace and the pool make this area the perfect place. 20ft ceilings. Equipped with Lutron and Nest smart systems, motorized shades, and 2 high-efficiency A / C units. Second Floor, Reserved exclusively for the primary suite. Hardwood floors, private fireplace, two closets, and bathroom with dual showers. The private balcony is the perfect to admire the sunsets. The driveway with parking for over 12 cars. Impact windows. |
| How to Reach | GPS |
| Property View | Lake |
| Design Description | Detached, Modern / Contemporary |
| Roof Description | Flat Tile |
| Interior Features | First Floor Entry, Laundry Tub, Pantry, Skylight, Walk-In Closet (s), Family Room, Storage |
| Exterior Features | Fruit Trees, Open Balcony |
| Furnished Information | Furnished |
| Equipment Appliances | Dishwasher, Disposal, Dryer, Electric Water Heater, Microwave, Electric Range, Refrigerator, Self Cleaning Oven, Wall Oven, Washer |
| Pool Description | In Ground |
| Cooling Description | Central Air |
| Heating Description | Central |
| Water Description | Municipal Water |
| Sewer Description | Public Sewer |
| Parking Description | Additional Spaces Available, Circular Driveway |
| Pet Restrictions | Yes |
Property parameters
| Bedrooms Number | 4 |
| Full Baths Number | 3 |
| Half Baths Number | 1 |
| Living Area | 2946 |
| Lot Size | 13907 |
| Zoning Information | RS-3G |
| Year Built | 1986 |
| Type of Property | Single Family Residence |
| Style | Pool Only |
| Building Name | JACARANDA LAKES SECTION T |
| Development Name | JACARANDA LAKES SECTION T |
| Construction Type | CBS Construction |
| Street Direction | North West |
| Garage Spaces Number | 2 |
| Listed with | Canvas Real Estate |
