6001 SOUTH WEST 18TH ST, Plantation
$1,150,000 USD 5 3.5
Pictures
Map
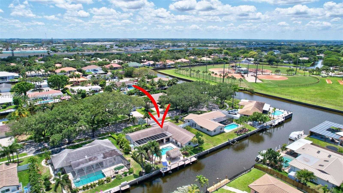

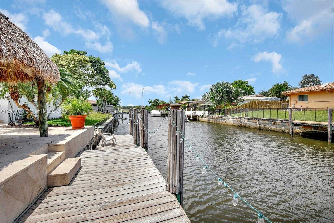
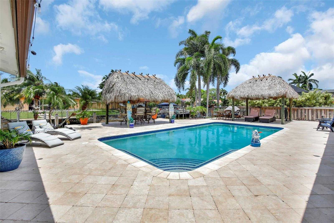
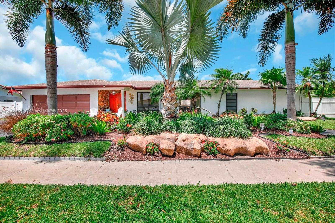
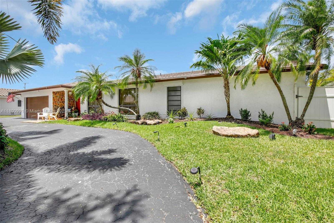
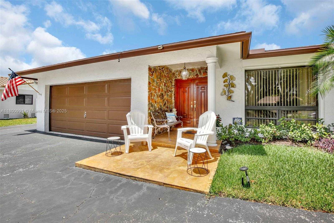
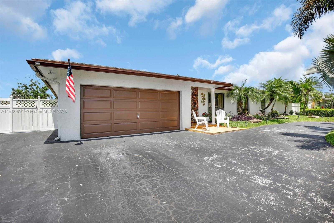
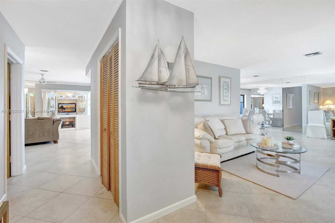
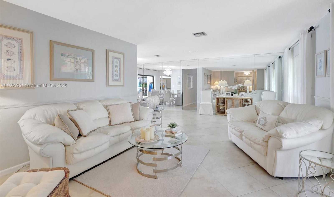
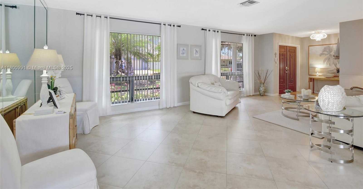
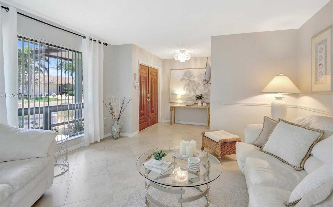
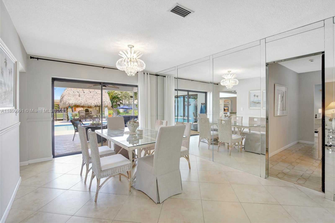
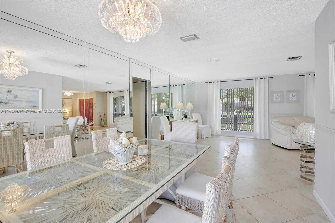
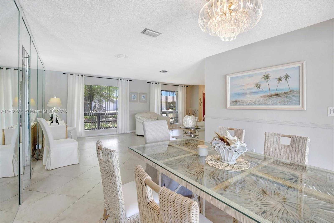
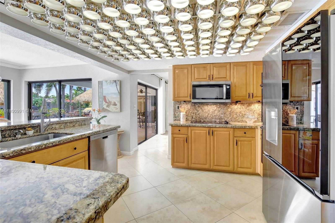
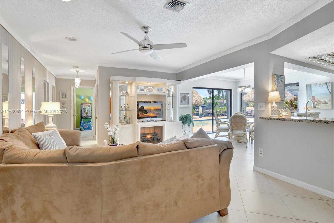
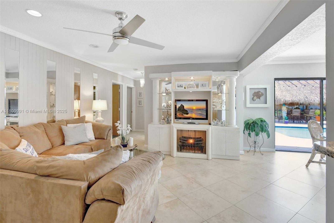
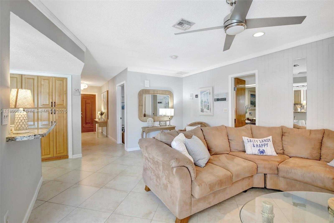
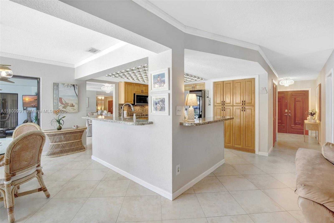
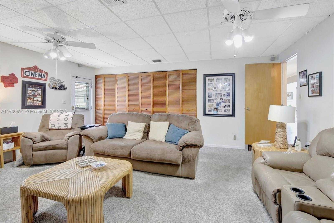
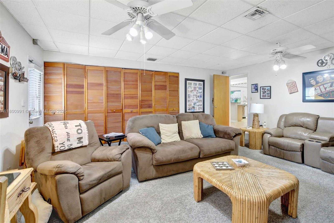
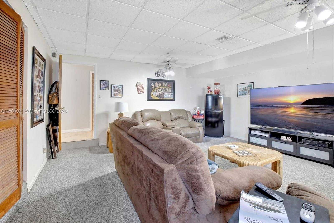
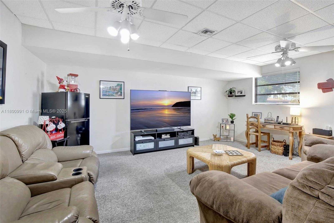
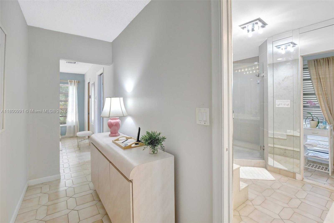
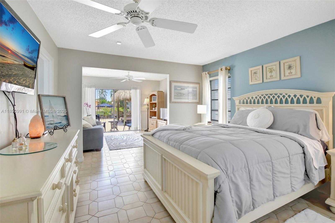
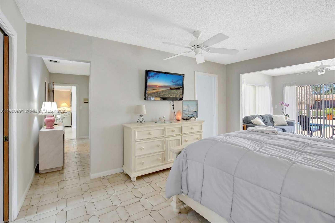
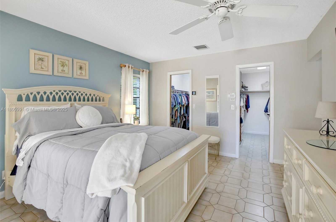
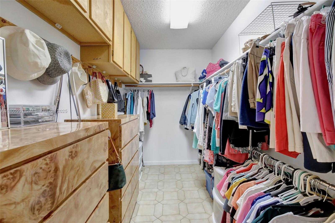
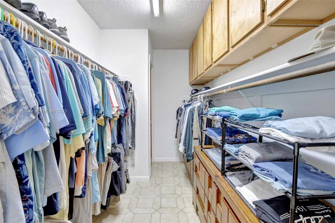
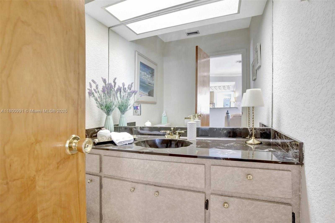
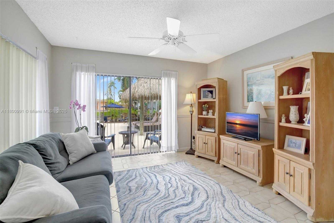
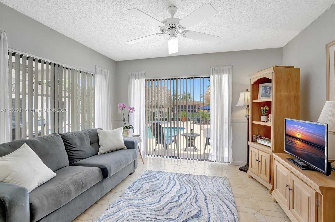
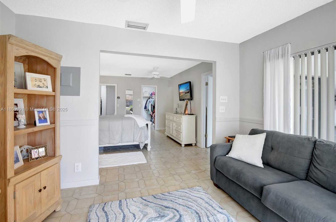
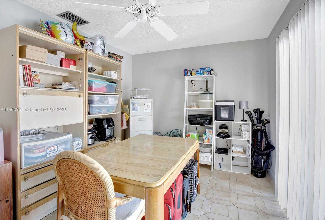
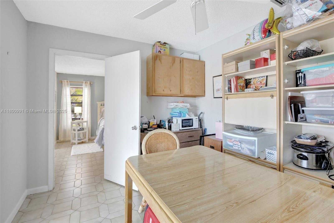
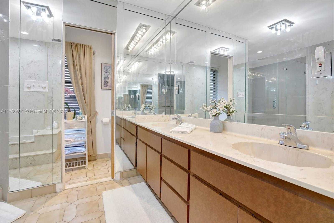
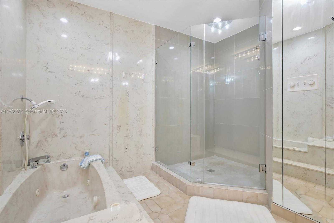
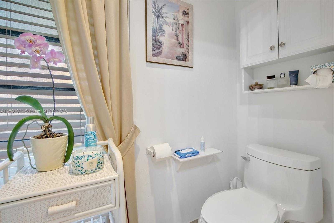
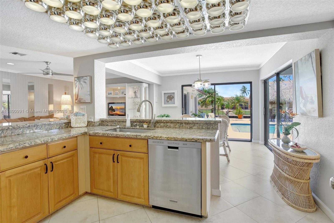
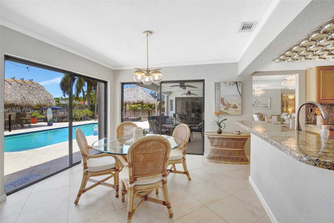
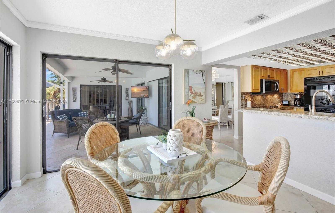
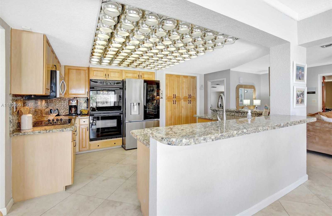
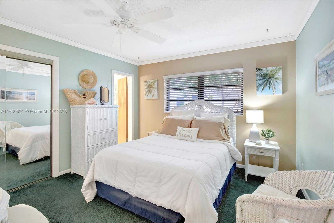
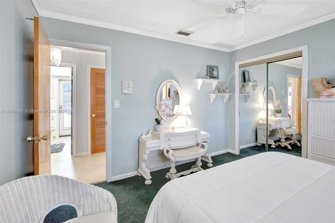
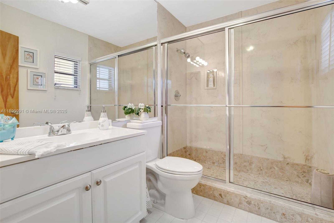
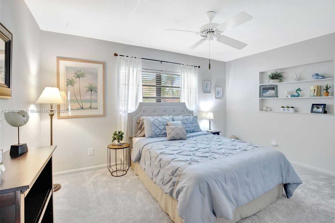
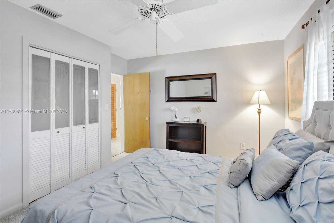
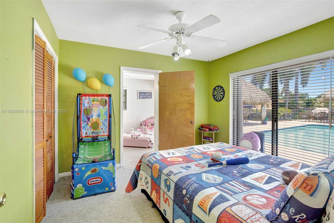
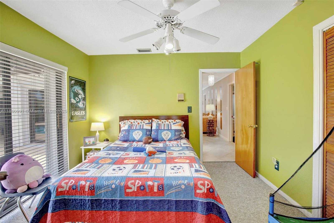
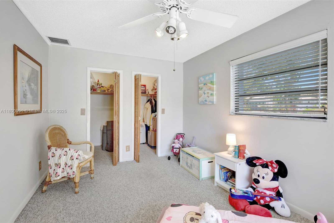
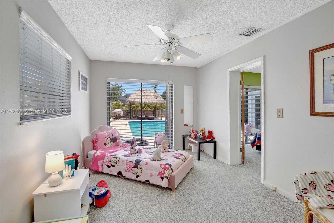
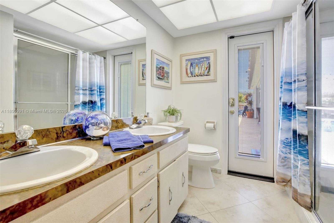
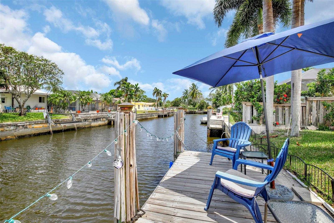
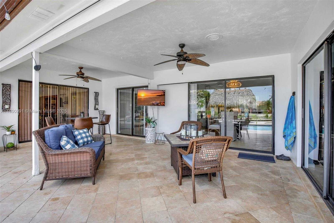
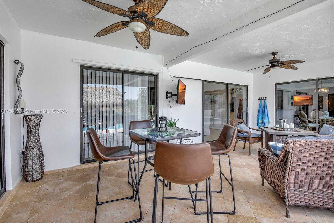
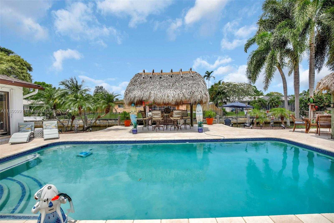
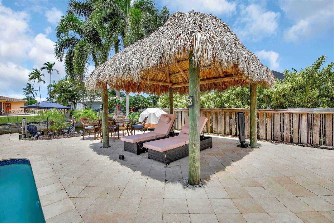
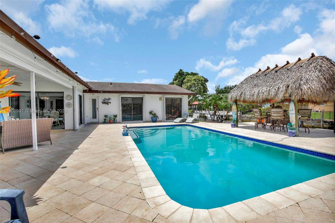
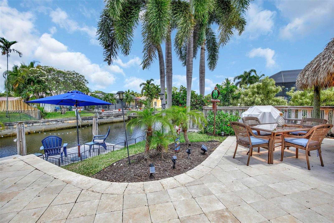
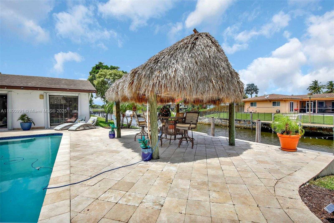
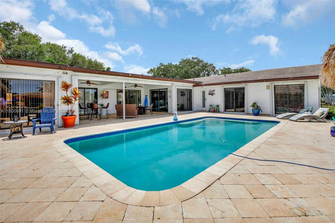
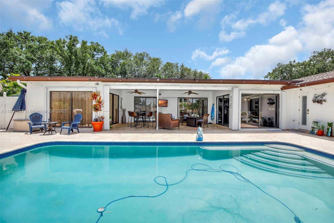
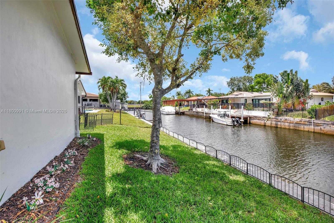
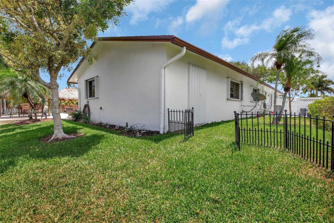
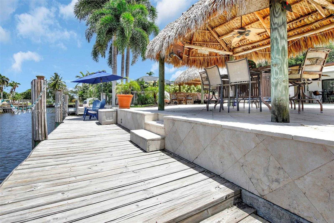
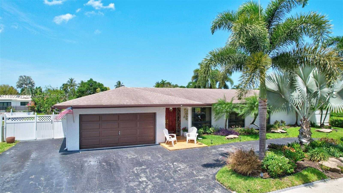
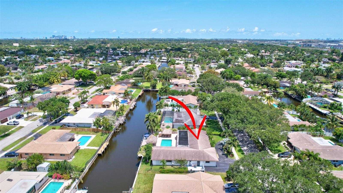
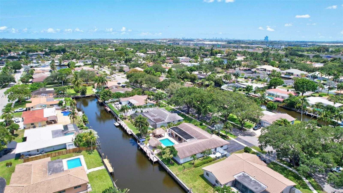
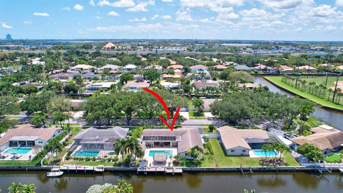
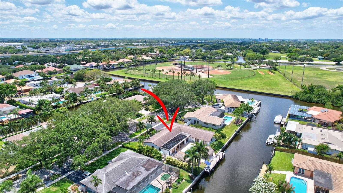
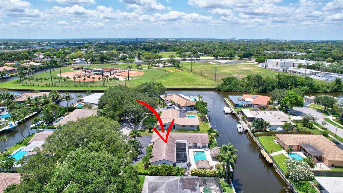
Contact us
Schedule Tour
| Address | 6001 SOUTH WEST 18TH ST, Plantation |
| Building Name | SALA DEL MAR |
| Type of Property | Single Family Residence |
| Property Style | House |
| Price | $1,150,000 |
| Property Status | Active |
| MLS Number | A11800991 |
| Bedrooms Number | 5 |
| Full Bathrooms Number | 3 |
| Half Bathrooms Number | 1 |
| Living Area | 3040 |
| Lot Size | 11500 |
| Year Built | 1975 |
| Garage Spaces Number | 2 |
| Folio Number | 504114150460 |
| Zoning Information | RS-3F |
| Days on Market | 144 |
Detailed Description: Experience the waterfront lifestyle in sought-after Plantation Isles! This spacious 5-bedroom, 3.5-bath home offers nearly 3,500 sq.ft of living space in one of Broward’s rare ocean-access boating communities. Designed with both functionality and flexibility, the layout features a massive primary suite with sitting area plus home office, gym, or nursery—dual 11×6 walk-in closets and a spa-inspired bathroom. The garage has been converted into a versatile media room but can easily revert to its original use. Split-bedroom design offers privacy for guests or family, while the tropical backyard showcases a saltwater pool and two-level dock, perfect for entertaining or hopping on your boat. A rare find from the original owner!
Internet
Waterfront
Pets Allowed
Property added to favorites
Loan
Mortgage
Expert
Hide
Address Information
| State | Florida |
| City | Plantation |
| County | Broward County |
| Zip Code | 33317 |
| Address | 6001 SOUTH WEST 18TH ST |
| Section | 14 |
| Zip Code (4 Digits) | 5215 |
Financial Information
| Price | $1,150,000 |
| Price per Foot | $0 |
| Folio Number | 504114150460 |
| Tax Amount | $4,435 |
| Tax Year | 2024 |
Full Descriptions
| Detailed Description | Experience the waterfront lifestyle in sought-after Plantation Isles! This spacious 5-bedroom, 3.5-bath home offers nearly 3,500 sq.ft of living space in one of Broward’s rare ocean-access boating communities. Designed with both functionality and flexibility, the layout features a massive primary suite with sitting area plus home office, gym, or nursery—dual 11×6 walk-in closets and a spa-inspired bathroom. The garage has been converted into a versatile media room but can easily revert to its original use. Split-bedroom design offers privacy for guests or family, while the tropical backyard showcases a saltwater pool and two-level dock, perfect for entertaining or hopping on your boat. A rare find from the original owner! |
| Property View | Canal |
| Water Access | Private Dock, Unrestricted Salt Water Access, Dock Owned / Included, Electric Available, Private Dock |
| Waterfront Description | Ocean Access, Canal Front, Fixed Bridge (S), Seawall |
| Design Description | Detached, One Story |
| Roof Description | Shingle |
| Floor Description | Carpet, Tile |
| Interior Features | First Floor Entry, Built-in Features, Closet Cabinetry, Pantry, Walk-In Closet (s), Den / Library / Office, Fam |
| Exterior Features | Lighting |
| Equipment Appliances | Dishwasher, Disposal, Dryer, Electric Water Heater, Microwave, Electric Range, Refrigerator, Washer |
| Pool Description | In Ground, Heated |
| Cooling Description | Ceiling Fan (s), Central Air, Electric |
| Heating Description | Central, Electric |
| Water Description | Municipal Water |
| Sewer Description | Public Sewer |
| Parking Description | Circular Driveway |
| Pet Restrictions | Yes |
Property parameters
| Bedrooms Number | 5 |
| Full Baths Number | 3 |
| Half Baths Number | 1 |
| Living Area | 3040 |
| Lot Size | 11500 |
| Zoning Information | RS-3F |
| Year Built | 1975 |
| Type of Property | Single Family Residence |
| Style | House |
| Building Name | SALA DEL MAR |
| Development Name | SALA DEL MAR |
| Construction Type | CBS Construction |
| Street Direction | South West |
| Garage Spaces Number | 2 |
| Listed with | Keller Williams Dedicated Professionals |
