5850 SOUTH WEST 93RD ST, Pinecrest
$12,500,000 USD 8 8.5
Pictures
Map
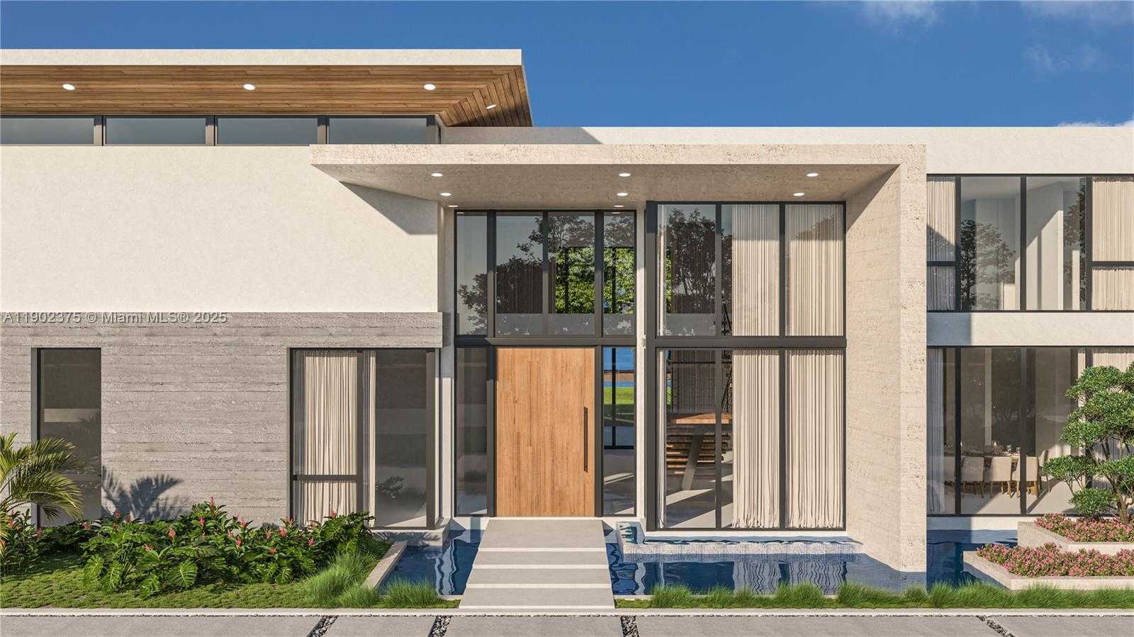

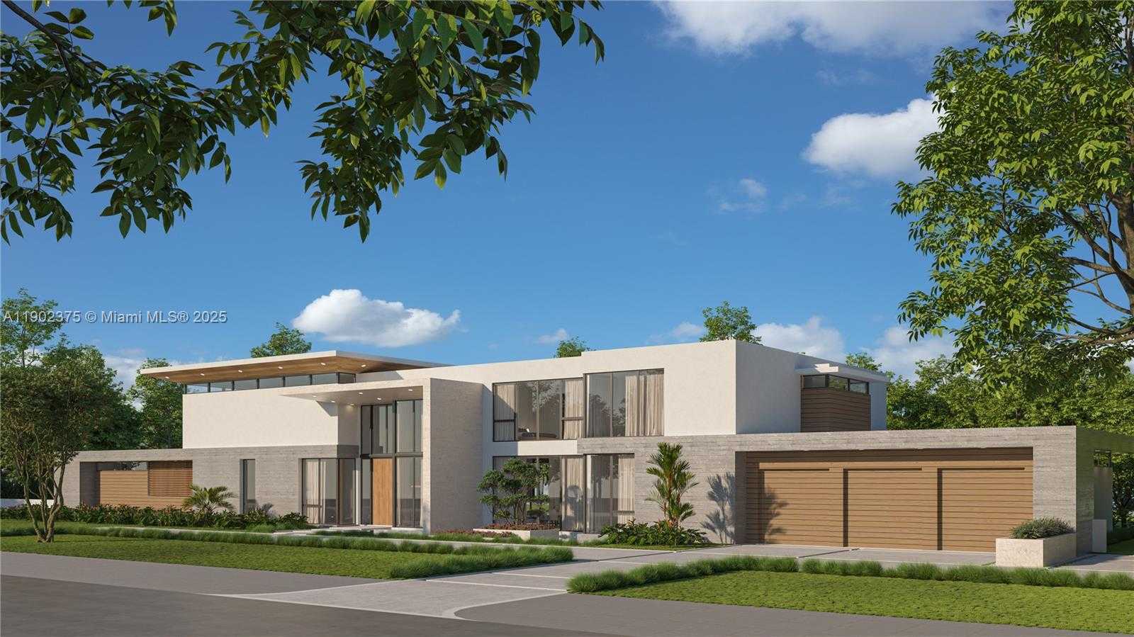
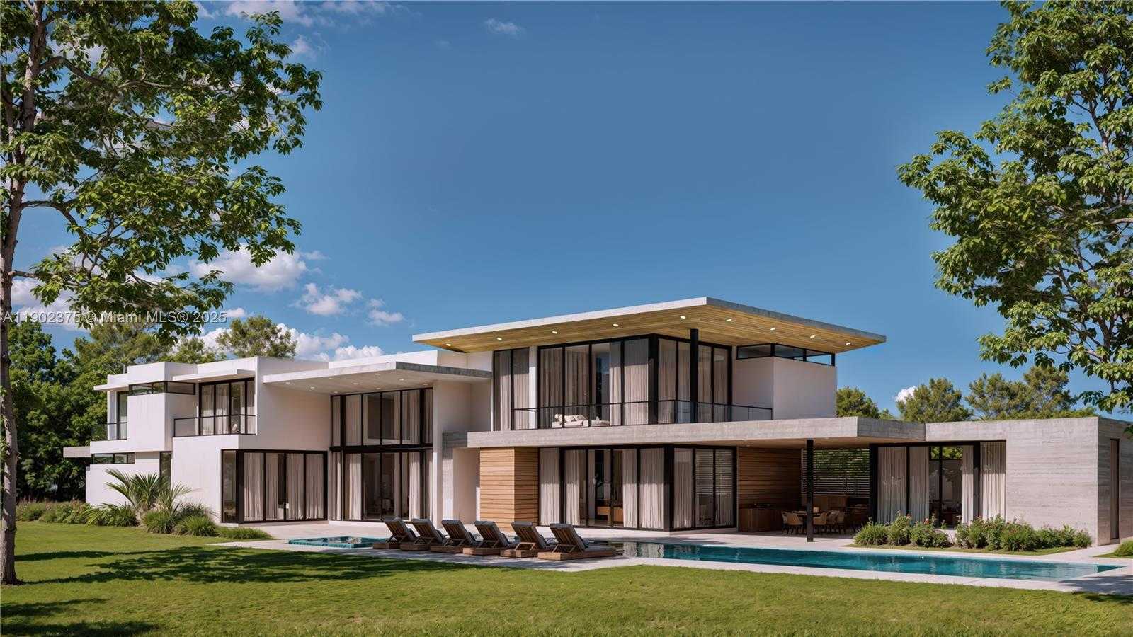
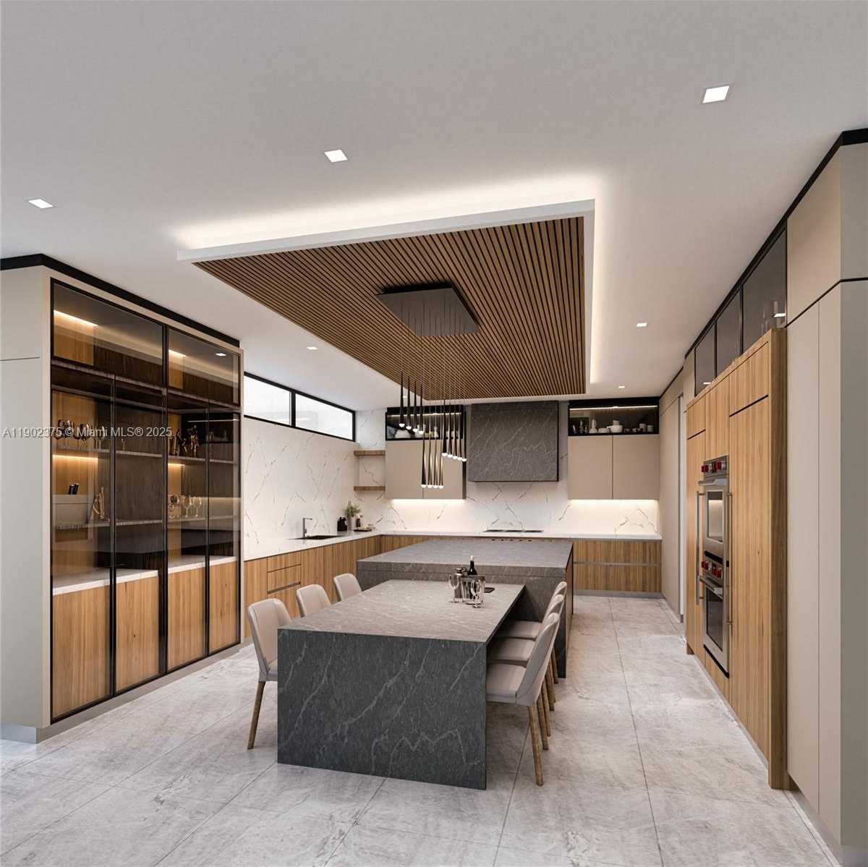
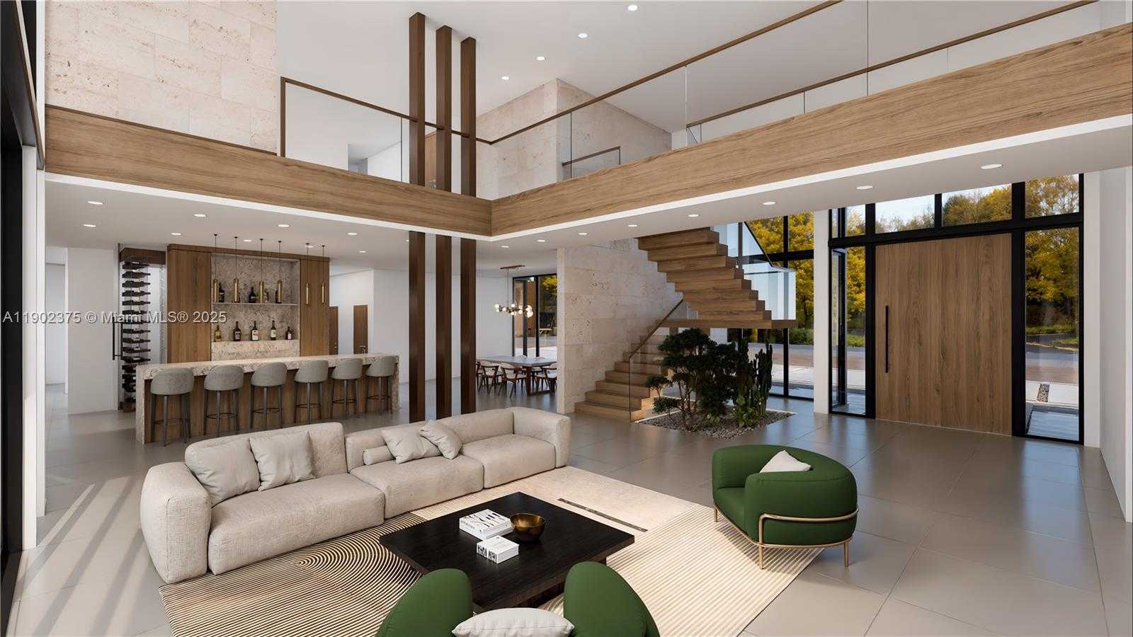
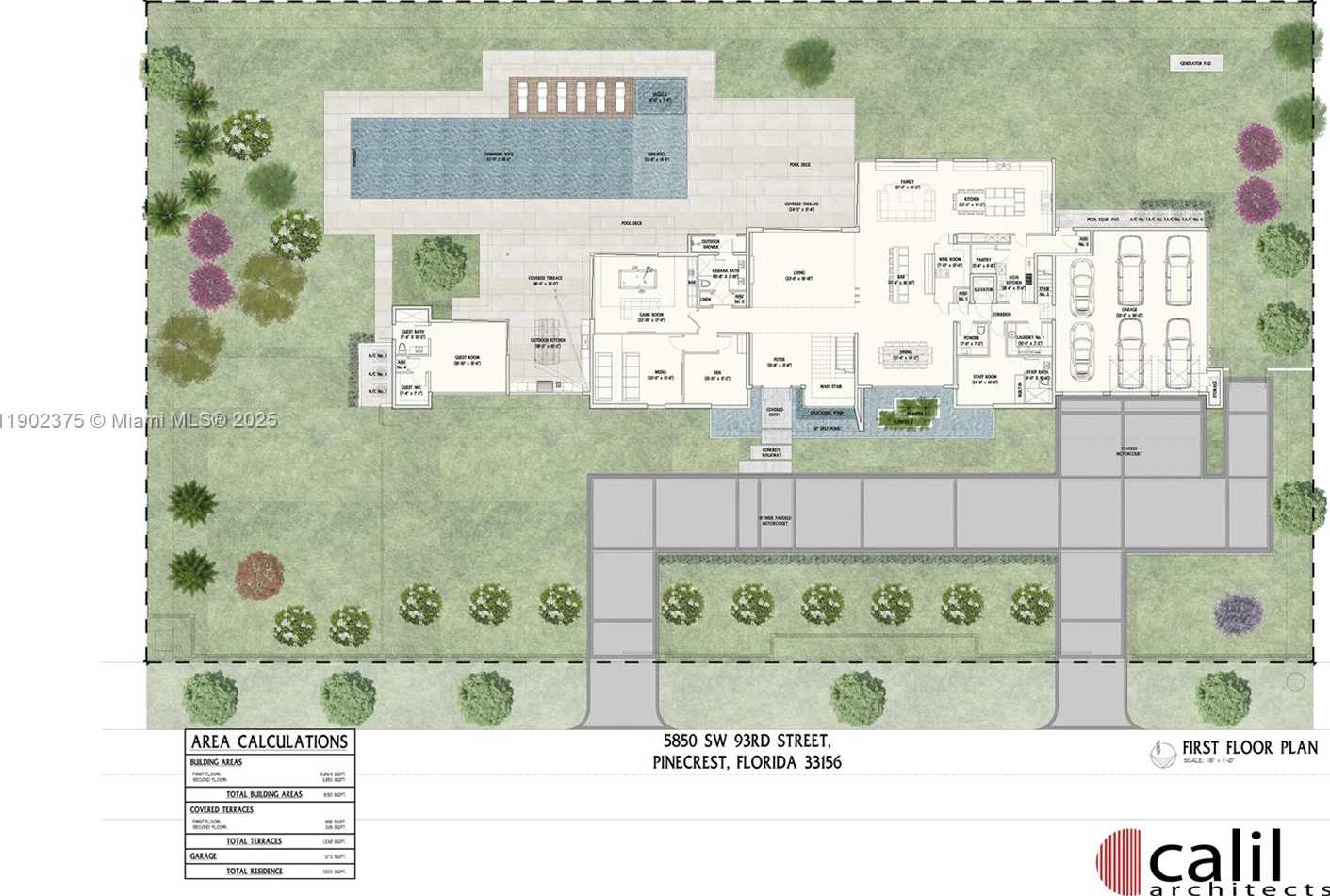
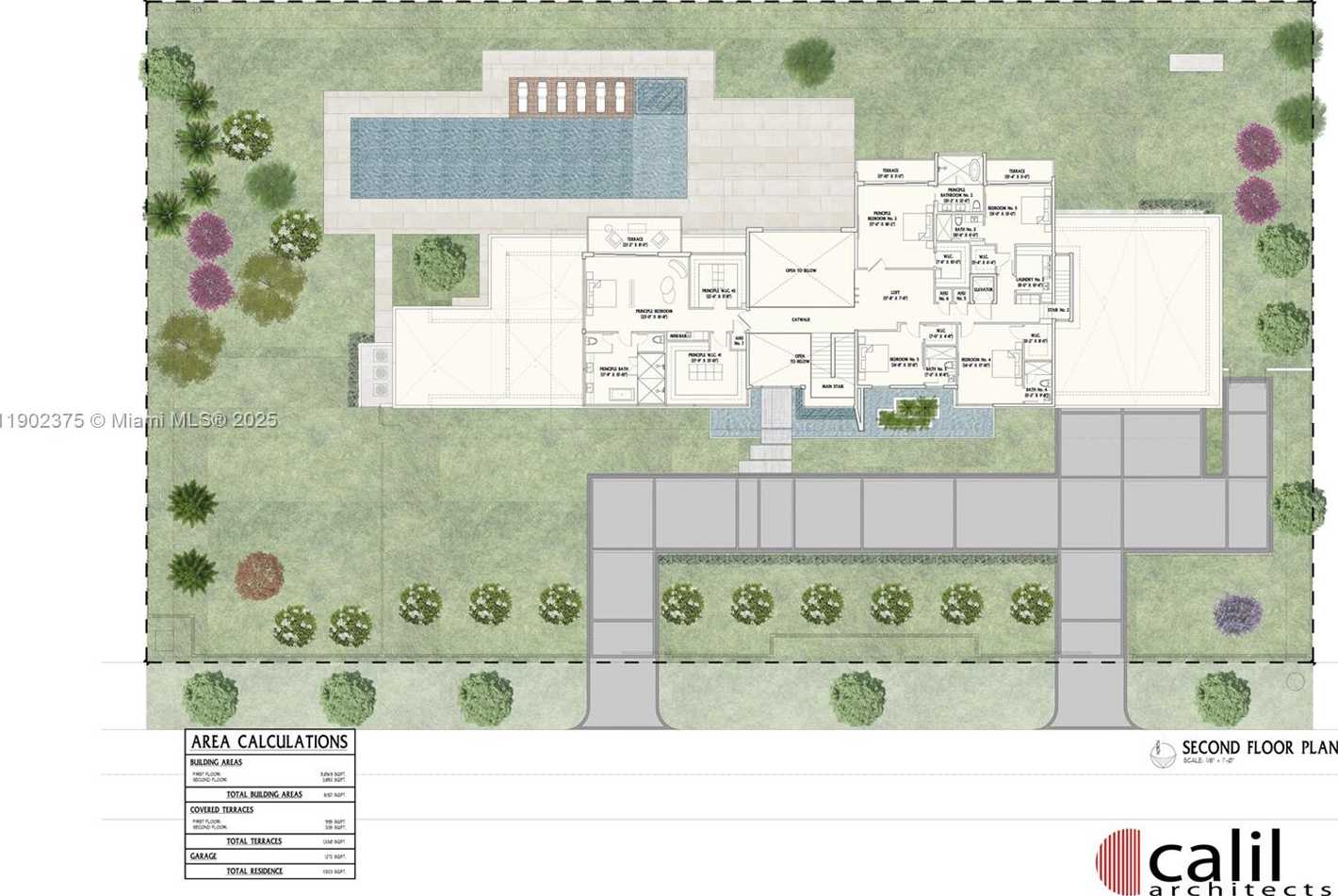
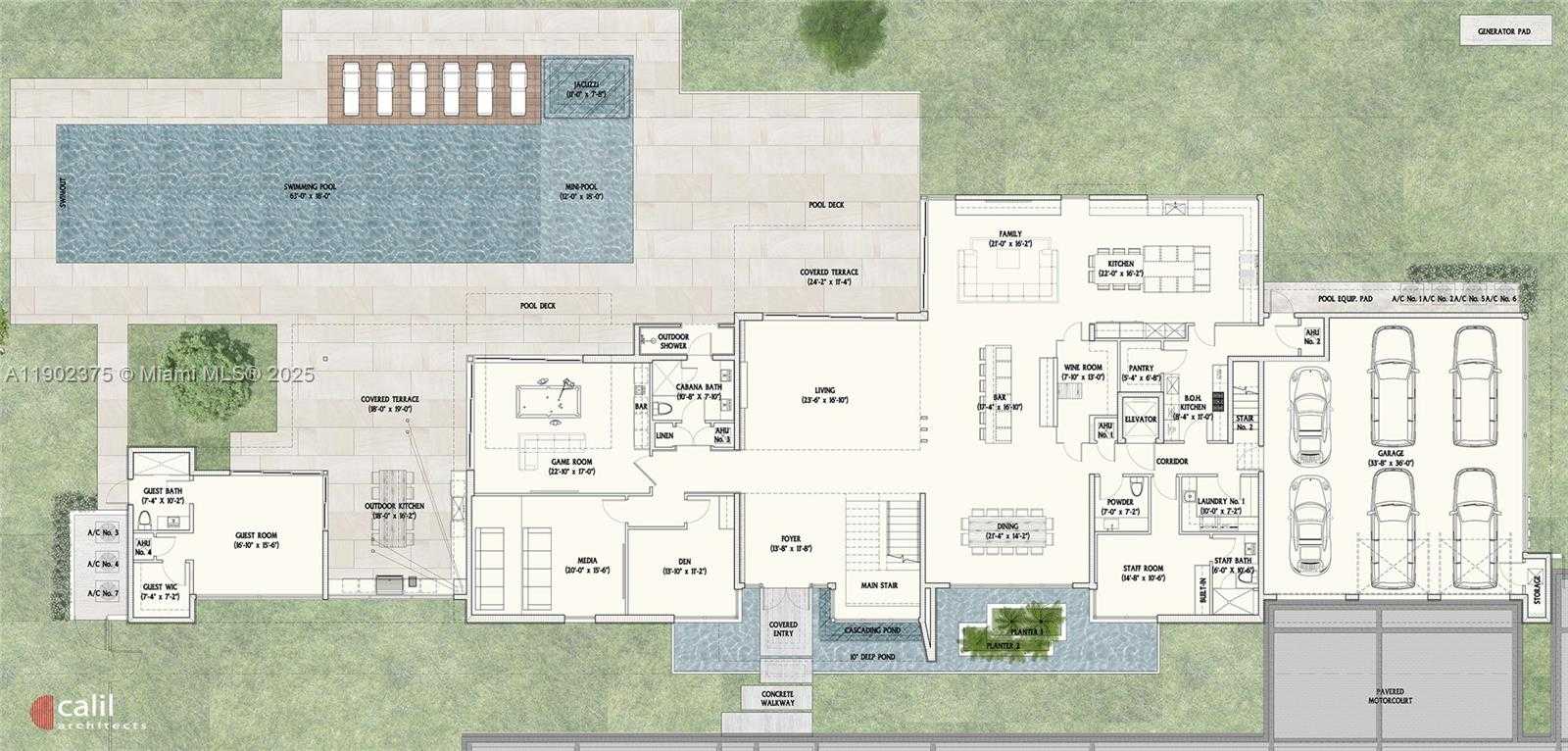
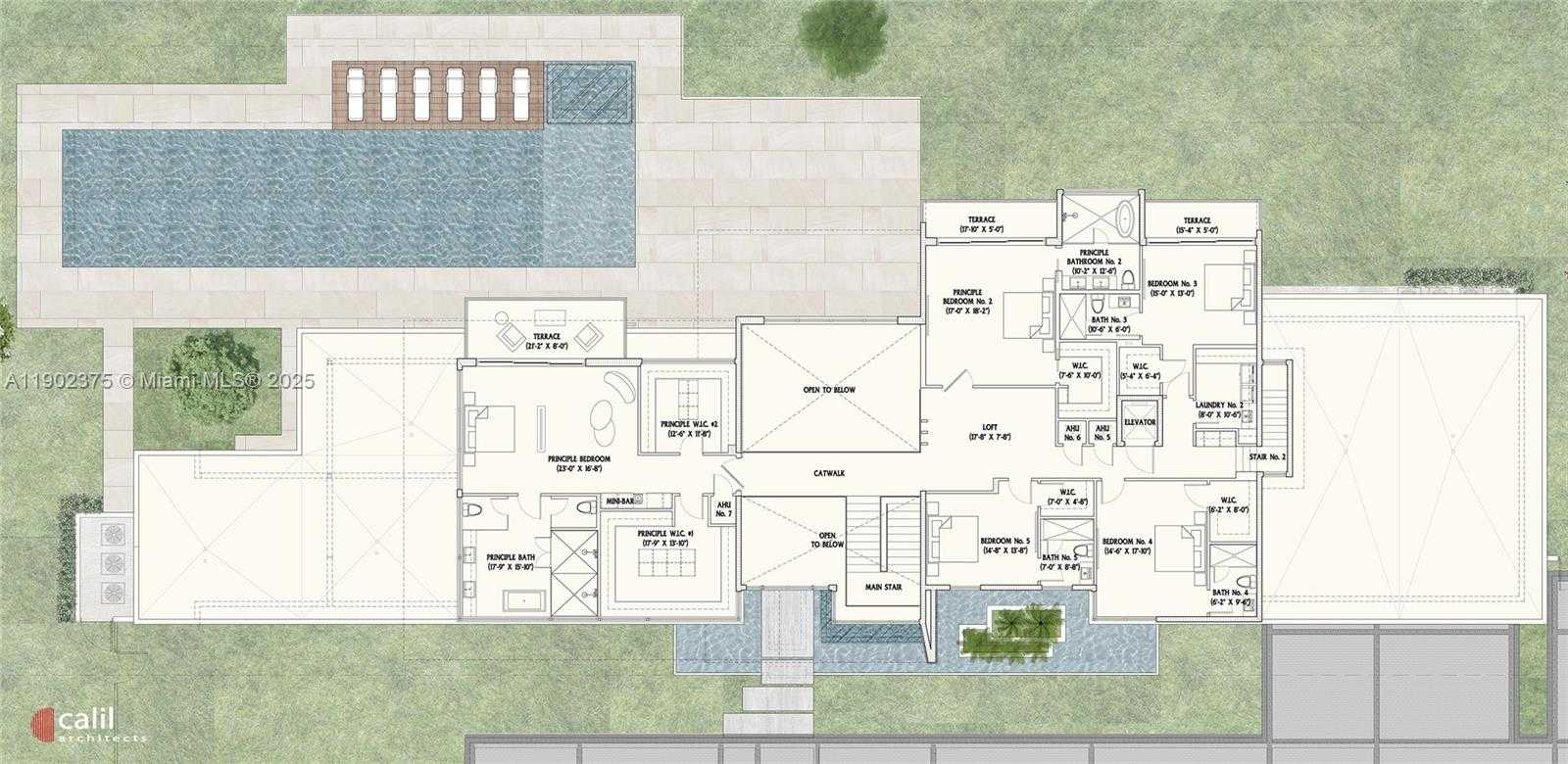
Contact us
Schedule Tour
| Address | 5850 SOUTH WEST 93RD ST, Pinecrest |
| Building Name | PARKWAY HOMESITES |
| Type of Property | Single Family Residence |
| Property Style | Pool Only |
| Price | $12,500,000 |
| Property Status | Active |
| MLS Number | A11902375 |
| Bedrooms Number | 8 |
| Full Bathrooms Number | 8 |
| Half Bathrooms Number | 1 |
| Living Area | 8917 |
| Lot Size | 38202 |
| Year Built | 2025 |
| Garage Spaces Number | 6 |
| Folio Number | 20-50-01-012-0120 |
| Zoning Information | 2300 |
| Days on Market | 3 |
Detailed Description: This exceptional residence designed by Calil Architects and Lourdes interiors features 8 spacious bedrooms, including 2 master suites, a detached guest bedroom and a thoughtfully designed floor plan ideal for entertaining and everyday living. The home offers a gourmet main kitchen, a fully equipped staff kitchen and an outdoor kitchen. Additional amenities include a wine room, bar, and an 80-foot swimming pool and spa. Inside, you’ll find a game room, media room, and a smart home system providing state-of-the-art convenience. The 2nd floor comprises 5 bedrooms and a loft area, while both floors feature dedicated laundry rooms The property also includes a 6 car garage, a 1,000-gallon underground propane tank to supply all gas appliances and an elevator for all levels. Occupancy January of 2026.
Internet
Property added to favorites
Loan
Mortgage
Expert
Hide
Address Information
| State | Florida |
| City | Pinecrest |
| County | Miami-Dade County |
| Zip Code | 33156 |
| Address | 5850 SOUTH WEST 93RD ST |
| Section | 1 |
| Zip Code (4 Digits) | 2045 |
Financial Information
| Price | $12,500,000 |
| Price per Foot | $0 |
| Folio Number | 20-50-01-012-0120 |
| Tax Amount | $38,307 |
| Tax Year | 2025 |
Full Descriptions
| Detailed Description | This exceptional residence designed by Calil Architects and Lourdes interiors features 8 spacious bedrooms, including 2 master suites, a detached guest bedroom and a thoughtfully designed floor plan ideal for entertaining and everyday living. The home offers a gourmet main kitchen, a fully equipped staff kitchen and an outdoor kitchen. Additional amenities include a wine room, bar, and an 80-foot swimming pool and spa. Inside, you’ll find a game room, media room, and a smart home system providing state-of-the-art convenience. The 2nd floor comprises 5 bedrooms and a loft area, while both floors feature dedicated laundry rooms The property also includes a 6 car garage, a 1,000-gallon underground propane tank to supply all gas appliances and an elevator for all levels. Occupancy January of 2026. |
| Property View | None |
| Design Description | Attached, Two Story, Modern / Contemporary |
| Roof Description | Concrete |
| Floor Description | Marble |
| Interior Features | First Floor Entry, Bar, Elevator, Pantry, Walk-In Closet (s), Family Room, Great Room, Loft, Maid / In-Law Quar |
| Exterior Features | Built-In Grill, Outdoor Shower |
| Furnished Information | Unfurnished |
| Equipment Appliances | Dishwasher, Dryer, Gas Water Heater, Ice Maker, Microwave, Gas Range, Refrigerator, Self Cleaning Oven, Wall Oven, Washer |
| Pool Description | In Ground, Concrete, Heated |
| Cooling Description | Central Air |
| Heating Description | Electric |
| Water Description | Municipal Water |
| Sewer Description | Septic Tank |
| Parking Description | Driveway, Electric Vehicle Charging Station (s), Paver Block |
Property parameters
| Bedrooms Number | 8 |
| Full Baths Number | 8 |
| Half Baths Number | 1 |
| Living Area | 8917 |
| Lot Size | 38202 |
| Zoning Information | 2300 |
| Year Built | 2025 |
| Type of Property | Single Family Residence |
| Style | Pool Only |
| Building Name | PARKWAY HOMESITES |
| Development Name | PARKWAY HOMESITES |
| Construction Type | CBS Construction |
| Street Direction | South West |
| Garage Spaces Number | 6 |
| Listed with | MJ Estates, Inc. |
